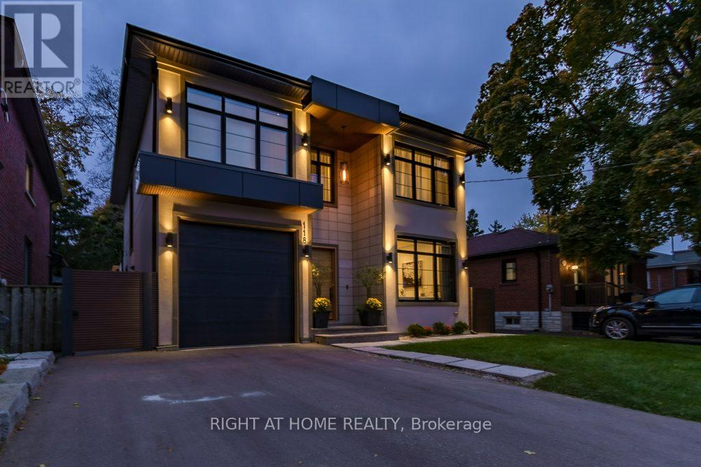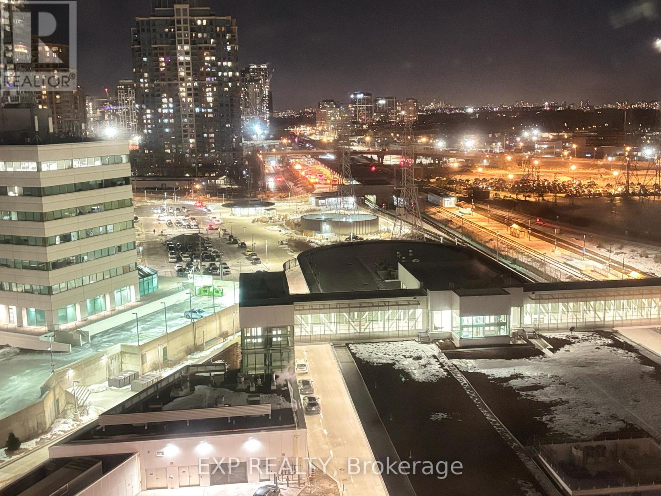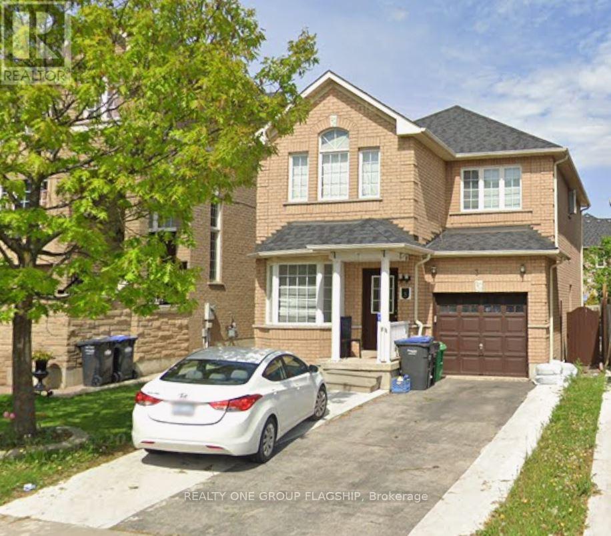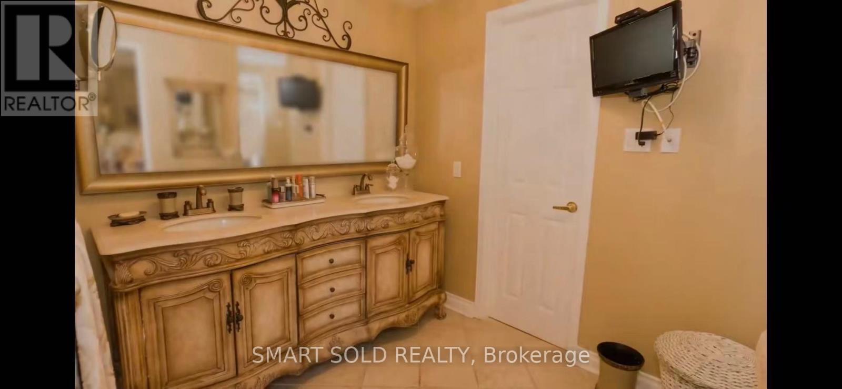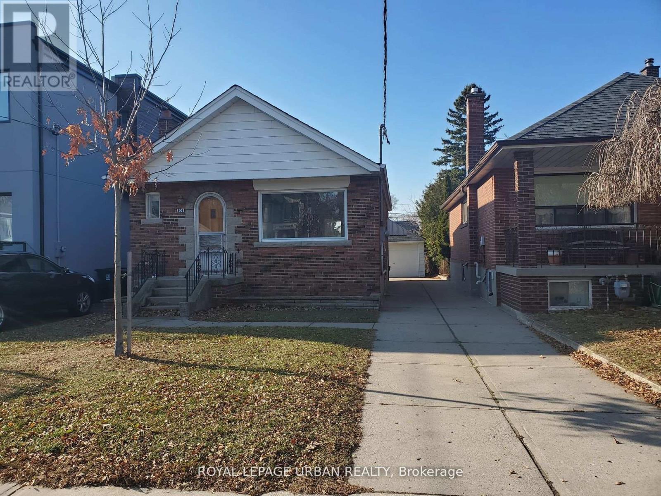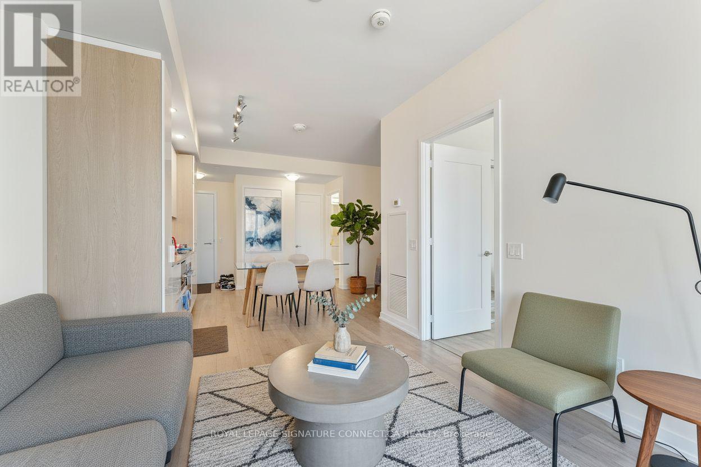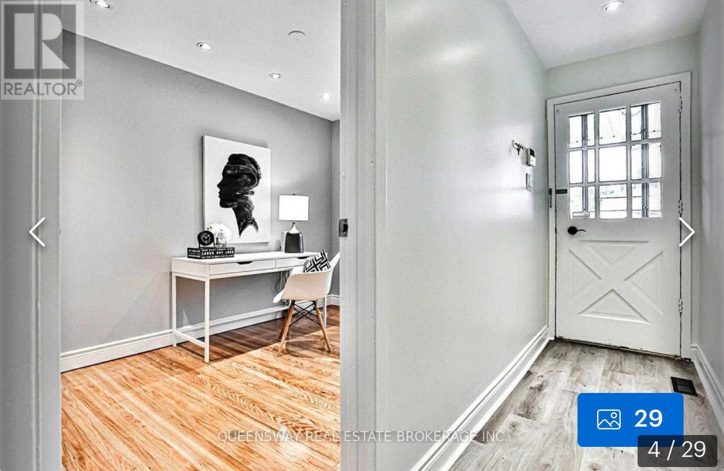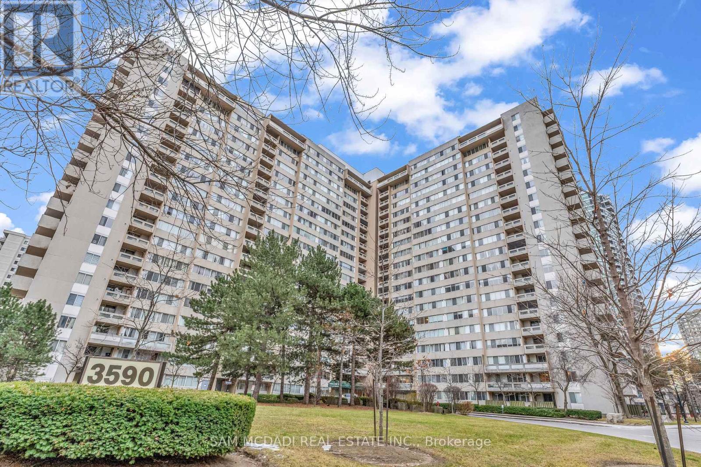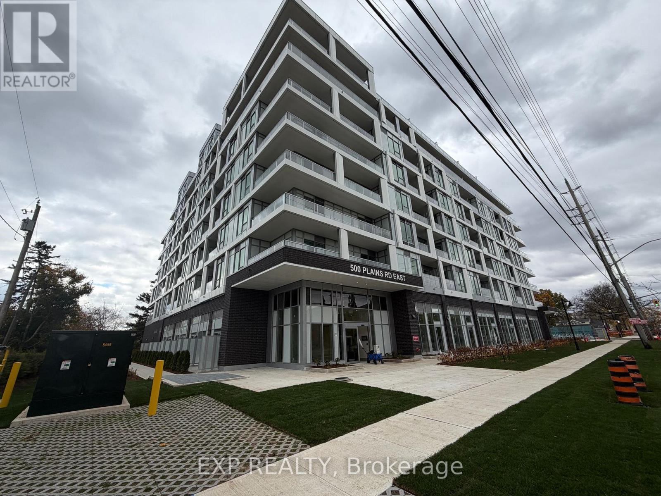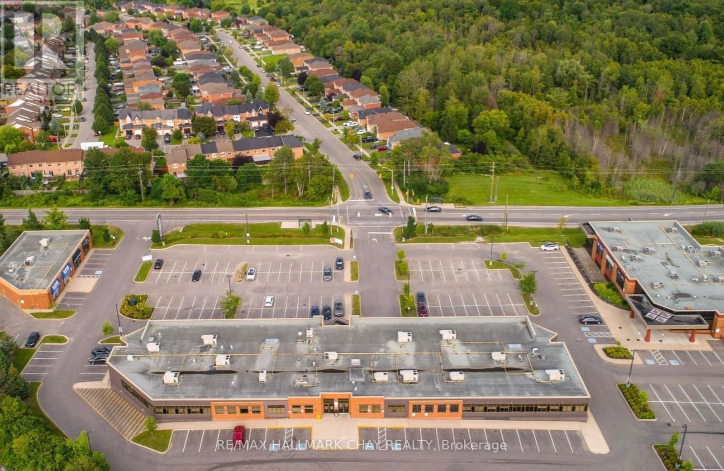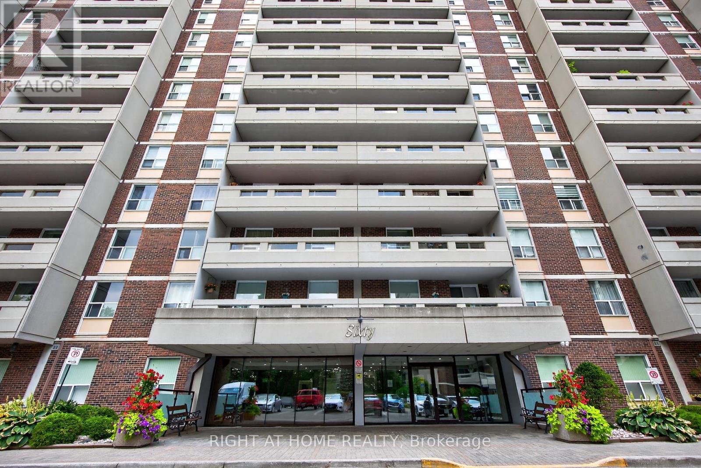118 Martin Grove Road
Toronto, Ontario
Welcome to a rare executive offering: a newly built, architect-designed custom home combining modern luxury, exceptional functionality, and unmatched convenience in one of Etobicoke's most sought-after neighbourhoods. Perfect for corporate relocations, families renovating nearby, insurance displacement clients, or anyone seeking a sophisticated temporary or long-term residence.This 6-bedroom (4+2) home features a highly desirable main-floor bedroom/office with a private 3-piece ensuite and walk-in closet - ideal for multi-generational living, guest stays, or a quiet dedicated workspace.Inside, the heart of the home is the custom German-engineered Siematic kitchen, appointed with premium Miele appliances, Liebherr refrigeration, and luxurious leather-finish stone counters. Expansive principal rooms are flooded with natural light from 14' clerestory windows, creating an elevated and inviting environment for everyday living and entertaining.The spa-inspired primary suite offers a serene retreat with Versace Italian porcelain slabs, a steam shower, heated floors, and a boutique-style walk-in closet.Extend your living space outdoors with the stunning 351 sq ft covered terrace, complete with a built-in electric fireplace - perfect for year-round enjoyment. Key Features: Custom-built luxury home with high-end finishes throughout6 bedrooms including main-floor ensuite bedroom or executive officeGourmet Siematic kitchen with Miele appliancesBright open-concept layout with 14' clerestory windowsSpa-inspired primary retreat with steam shower & heated floors351 sq ft covered terrace with built-in electric fireplaceFinished lower level with additional bedrooms & recreation spacePremium schools nearby: top French & English programsSteps to community pools, parks, transit; minutes to Hwy 427, Go Transit, subwayAvailable fully furnished (turn-key) or unfurnished at tenant's discretionIdeal for executives, insurance clients, and families between homes (id:60365)
1205 - 101 Subway Crescent
Toronto, Ontario
This fully furnished open-concept studio in the prestigious Kings Gate Condo offers a versatile living area that doubles as a bedroom with a large walk-in closet, along with a spacious laundry/storage room for added convenience. Enjoy all-inclusive utilities (AC, hydro, heat, and water) with internet included. The building features a 24-hour concierge, pool, hot tub, exercise room, and ample visitor parking. Offering breathtaking southeast views of the Toronto skyline, this unit is just steps from Kipling Subway Station and GO Transit, with easy access to shopping, parks, schools, Costco, IKEA, and the airport perfect for a seamless urban lifestyle! (id:60365)
3 Cedarvalley Boulevard
Brampton, Ontario
Spacious 3 bedrooms, 3 washrooms with 3 car parking's detach home for rent, Located in a prime, convenient neighborhood-perfect for comfortable living. (id:60365)
216 Ruhl Drive
Milton, Ontario
Stylish Family Home with Park Views & In-Law Suite. Step into this elegant 2-storey residence featuring 4+1 bedrooms and 3+1 bathrooms, offering 2,175 sq. ft. of bright living space on a premium sloped lot. Located across from a picturesque 20-acre park, this 12-year-old home boasts above-ground windows and natural sunlight from sunrise to sunset. This house features spacious side-by-side parking for 4 cars, newly finished basement in-law suite with living/dining area, washroom & kitchenette, gorgeous backyard perfect for relaxing, entertaining, and enjoying privacy, ideal for single or multi-family living. The Chef's Kitchen features quartz countertops, stylish backsplash & stainless steel appliances, gas stove, dinette,. Main floor has separate formal dining and living area with hardwood flooring and large windows throughout. The upper level comforts 4 generously sized bedrooms, 2 modern 4-piece bathrooms designed with space, flow, and style in mind. Hot water on demand. A prime location close to hospital, major highways, schools, parks, and daycares offering both convenience and tranquility. Owned since new by its original buyer, drawn to the homes exclusive design, private setting, and unbeatable location. (id:60365)
84 Longwater Chase
Markham, Ontario
Short-Term Rental Until June. A Super Spacious And Luxurious Primary Bedroom Suite Comprising Two Separate Rooms With Two Private Bathrooms Is Available On The Second Floor Of A Detached House Located In A Quiet And Upscale Unionville Neighbourhood, Ideal For Roommates Seeking Comfort And Privacy. One Room Features A Private Luxury 3-Piece Ensuite Bathroom (Shower, Toilet, And Sink), While The Other Room Includes An Additional Private Powder Room (Sink And Toilet). All Utilities Are Included, Parking Is Available For $60/Month, The Unit Is Pet-Friendly, And Fully Furnished With Brand-New Furniture (Different From Photos). Available Mid-January, No Living With Landlord, And Conveniently Located Close To Hwy 404, Transit, Shopping, Restaurants, And Parks. (id:60365)
304 Linsmore Crescent
Toronto, Ontario
Bungalow In Prime East York Location! Bright West Facing Backyard. Walking Distance To The Best Schools, Local Shops And Nearby Danforth. Enjoy Easy Access To All The Best That City Life Offers In One Of The Best East York Pockets. (id:60365)
2006 - 28 Freeland Street
Toronto, Ontario
Experience the pinnacle of luxury urban living at The Prestige perfectly situated in the vibrant heart of downtown Toronto. This stunning 1+den suite features 9-foot smooth ceilings, expansive windows, and abundant natural light throughout. Sleek laminate flooring adds a modern, sophisticated touch, while the gourmet kitchen is equipped with high-end built-in appliances and contemporary finishes.The versatile den can be used as a second bedroom or a private home office, ideal for today's urban lifestyle. Residents of 28 Freeland Street enjoy access to exceptional building amenities, including a 24-hour concierge, state-of-the-art fitness and weight areas, yoga and spin studios, sports lounge, business, board, meeting, study, and party rooms, and a kids' zone. Outdoor amenities include a rooftop walking track with exercise stations, rooftop terrace lounge areas with fireplace, outdoor dining and barbecue areas, tanning deck, lawn bowling, and a children's play area. Additional conveniences include a pet spa and grooming room, guest suites, and direct access to the One Yonge Community Recreation Centre, offering expanded recreational and community facilities. (id:60365)
14 Fontainbleau Drive
Toronto, Ontario
This Charming Freehold Semi-Detached Situated In A Prime Location! 4 Spacious Bedrooms, 2 Bedroom Basement Apartment With Separate Entrance With $1,400 Monthly Income, Renovated Kitchen, Den/Office On The Main Level, Professionally Painted, Driveway With Extra Parking, Large Backyard, Fantastic Layout! Steps To Transit, Shopping Mall, Schools, Parks, And More! This Home Is Sure To Sell Quickly So Book Your Tour Today! For More Info. Click On The Virtual Tour. (id:60365)
605 - 3590 Kaneff Crescent
Mississauga, Ontario
Exceptional 2 Bedroom + Den, 2 Bathroom Condo at 3590 Kaneff. The spacious open-concept layout rare find in the city of Missauga.The gourmet kitchen boasts stainless steel appliances, granite countertops, and ample cabinetry, ideal for entertaining and everyday living. The versatile den provides an excellent home office, guest room, or creative space. Residents enjoy exclusive access to all amenities. Located steps from Square One Shopping Centre, major highways, and the upcoming Hurontario LRT, this address combines luxury, convenience, and vibrant urban living. Don't miss this rare opportunity to own a prestigious suite in one of Mississauga's premier high-rise communities. (id:60365)
#616 - 500 Plains Road E
Burlington, Ontario
Welcome to Northshore, Burlington's newest boutique address in prestigious LaSalle, just minutes to Aldershot GO, QEW/403, LaSalle Park & Marina, golf club, waterfront trails, shops and cafe. This brand-new, never-lived-in, beautifully finished 1-bedroom + Den suite combines elegant modern design with smart functionality, featuring 9' ceilings, engineered laminate flooring, quartz countertops, stainless-steel appliances, sleek cabinetry, in-suite laundry, and a bright open-concept living area with walkout to private outdoor space. Enjoy luxury condo amenities including the Skyview Rooftop Terrace with BBQs & cabanas, a fully equipped fitness & yoga studio, co-working lounge/boardroom, stylish party room with chef's kitchen, and pet-wash station - all in a new, professionally managed mid-rise community by National Homes. Perfect for those seeking a stylish, quiet, and convenient place to call home in one of Burlington's most desirable locations. And Is Close To Everything You Will Ever Need Grocery, School, Restaurants, and Shops. (id:60365)
202 - 480 Huronia Road
Barrie, Ontario
Professional Office space available immediately in busy Medical building located in the rapidly growing South End of Barrie. This Unit offers numerous offices, a large reception/waiting area, kitchen/staff room, storage areas, two washrooms as well as A/C, sprinklers, public elevator , ample parking space, and easy access to Hwy 400. With a qualified Tenant, the Landlord has agreed to terminate existing Leases and sign a new Lease with the new Tenant. (id:60365)
211 - 60 Inverlochy Boulevard
Markham, Ontario
Very Spacious Well Cared For 3 Bedroom Corner Unit With 2 Large Balconies In The Very Well Maintained And Managed Thornhill Orchards! Kitchen Is Very Well Appointed With Classy White High Gloss Cabinets, Subway Tile Backsplash, Butcher Block Counter Top And Under-mount Lighting. Primary Bedroom Has A Walk Thru Closet To a 2pc Ensuite. In-Suite Laundry/Storage Room W/Cabints, Full Size Washer And Dryer. Unit Also has An Exclusive Storage Locker and Exclusive Underground Parking Spot. Maintenance Fee Even Includes Utilities, High Speed Internet And TV. Site Amenities Include Wood Working Shop, Billiards Room, Ping Pong Room, Outdoor Tennis Court, Indoor Swimming Pool, Indoor Basketball Court, Weights Room And Cardio Room. Perfectly Located For Transit, Schools, Recreation, Sport, Arts.. The Planned Yonge North Subway Extension Includes A Royal Orchard Station Which Will Make The Location Even More Sought After In The Future. Start Your Next Chapter Here!!! (id:60365)

