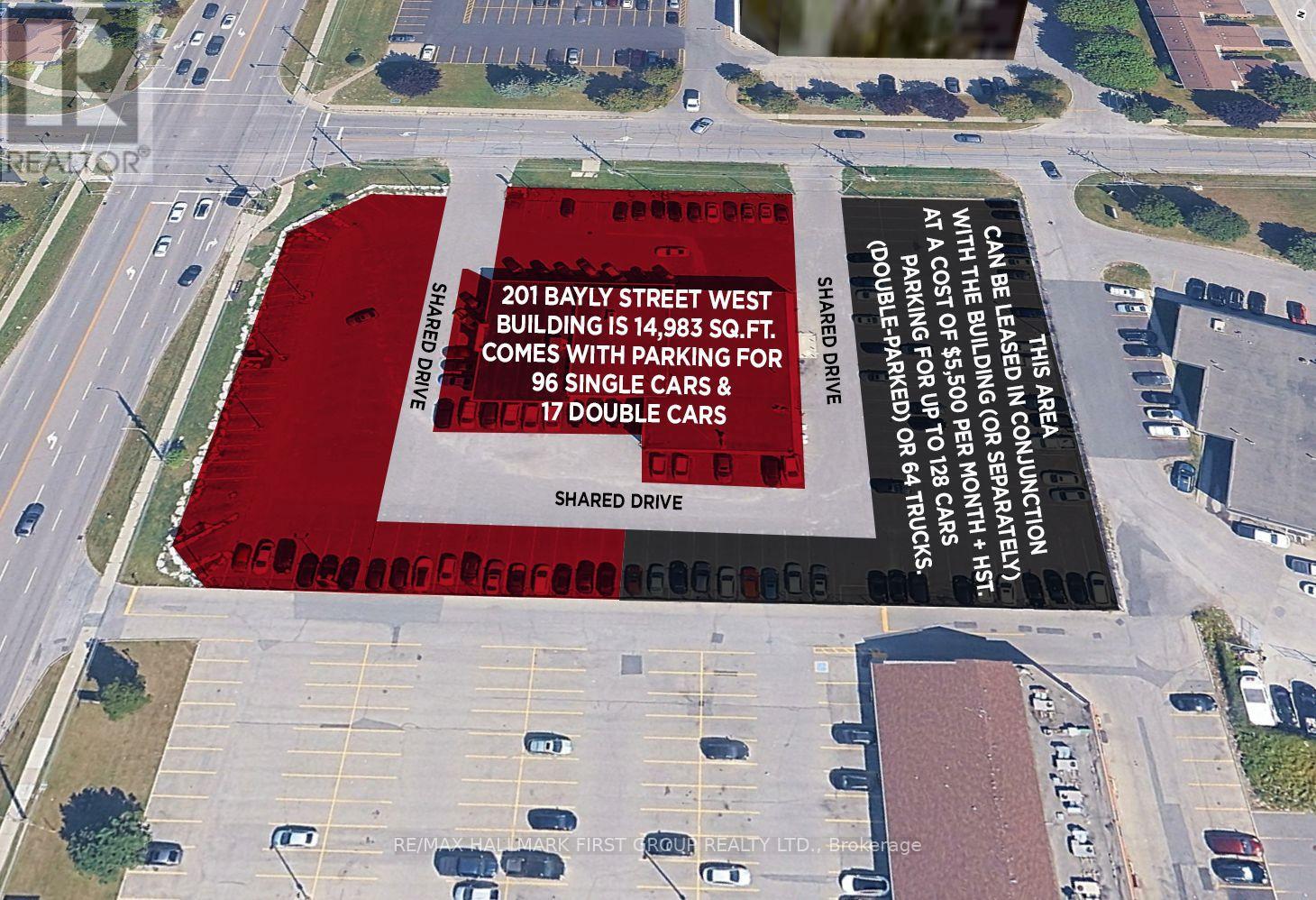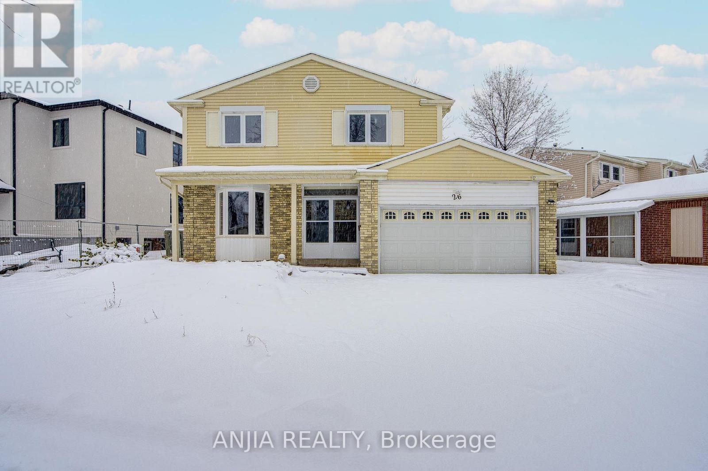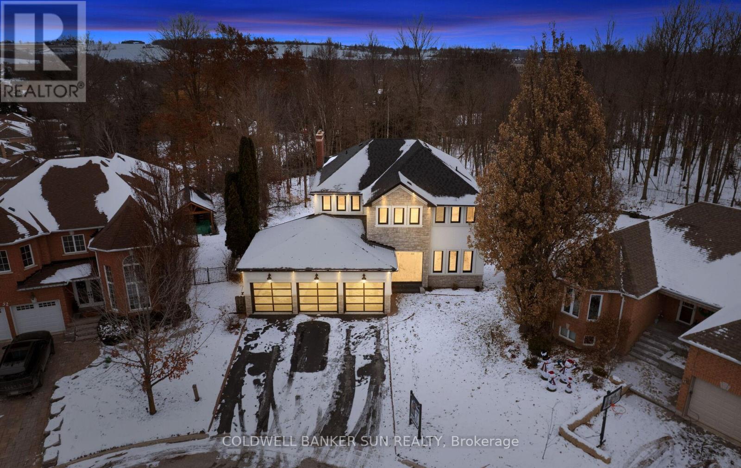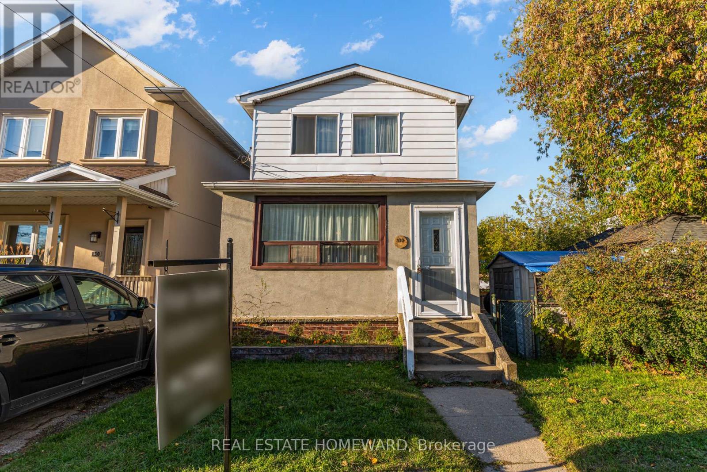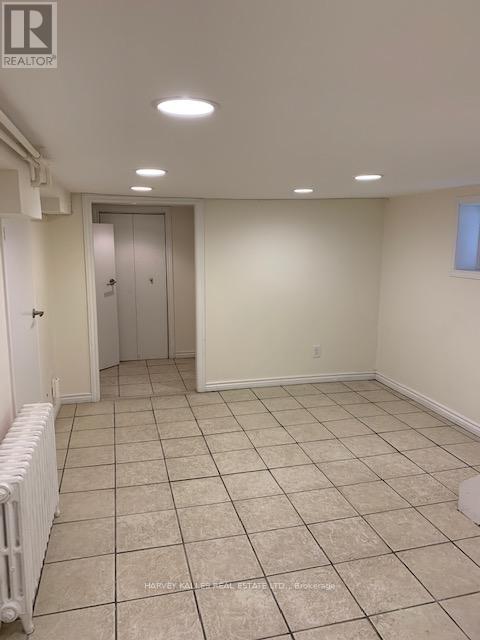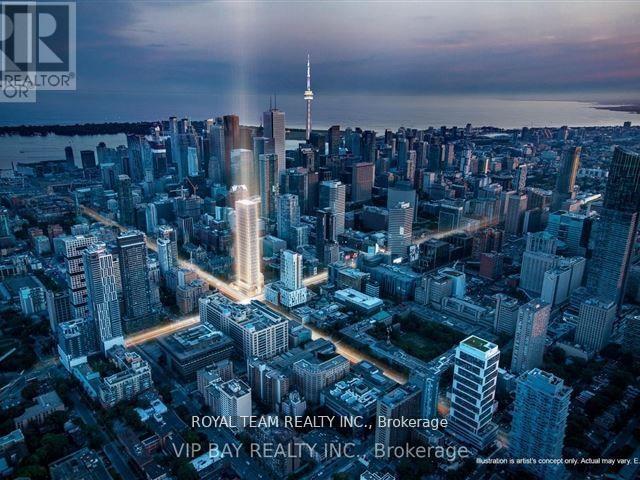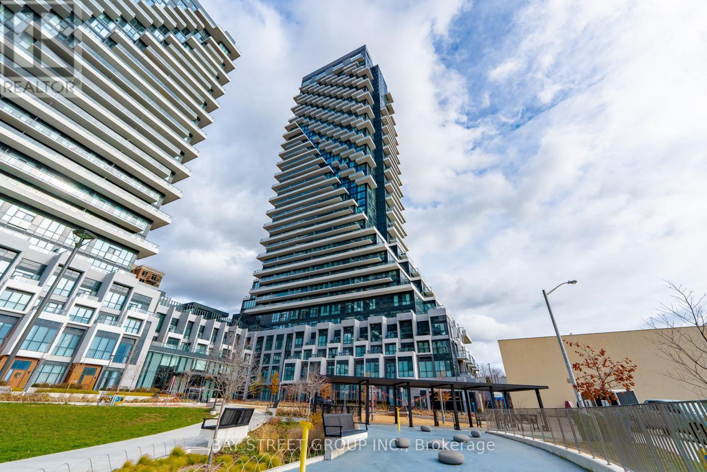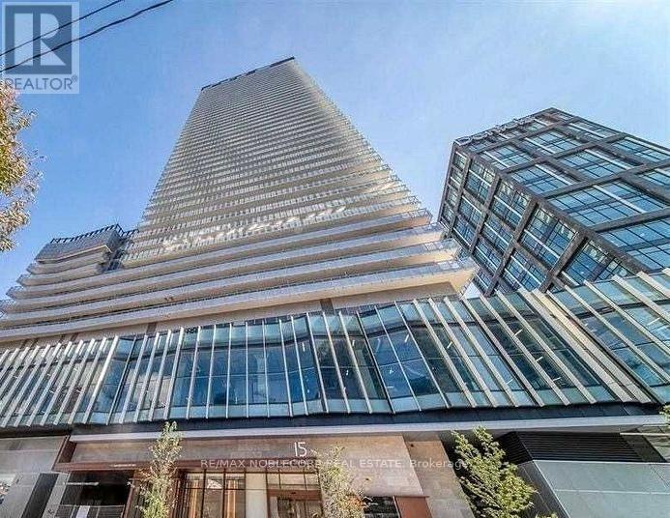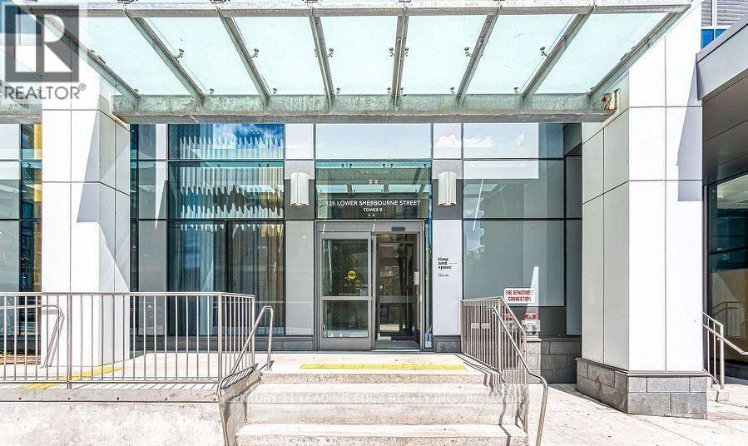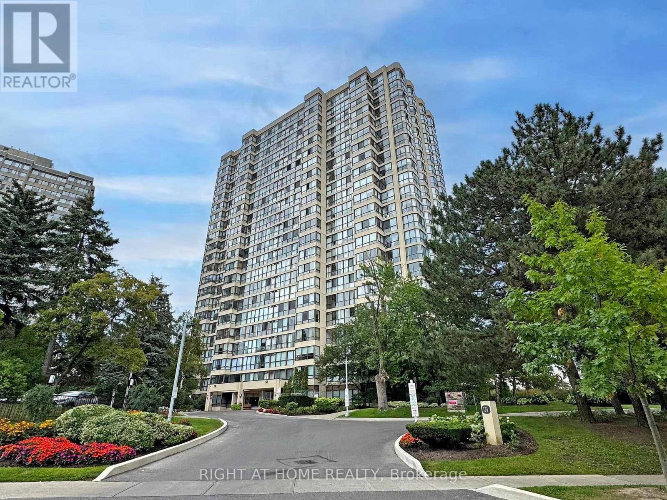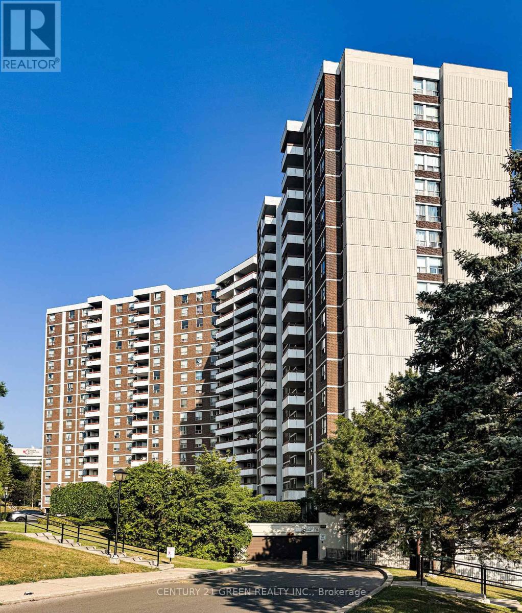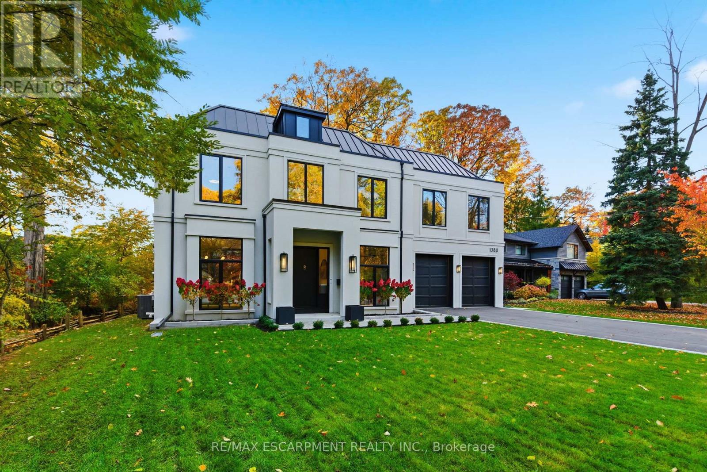201 Bayly Street W
Ajax, Ontario
Parking for 128 cars (approx. 50% double parked) or 64 trucks for $5,500 per month + HST. Can be leased in conjunction with MLS #E12628812 or separately. (id:60365)
26 Longbow Square
Toronto, Ontario
Beautiful 4-bedroom detached home on a premium 80 ft lot in a quiet, family-friendly neighbourhood. Bright main floor with large windows and functional layout. Open Concept Modern Kitchen With Large Island, Porcelain Tile And Hardwood Flr. Fresh Painted, Led Pot Lights Thru All, Hardwood Stairs With Cast Iron Spindles. Four generous bedrooms upstairs. Finished basement with separate entrance - ideal for in-law suite, recreation space or potential rental income. Large fenced backyard perfect for children and entertaining. Steps to TTC, schools, parks, restaurants, supermarkets and minutes to Hwy 404/401. An excellent opportunity in a high-demand community! (id:60365)
34 Previn Court
New Tecumseth, Ontario
Welcome home to 34 Previn Court! This unique residence is the perfect place to embrace new beginnings. Ideal for multigenerational living and set on one of Alliston's most desirable streets, this showstopping home is conveniently tucked away at the end of a quiet cul-de-sac on a nearly half-acre, pie-shaped ravine lot. Cherish rare privacy and the feel of a wooded retreat-while being just minutes from top schools, parks, shopping, dining, and commuter routes. With over $200,000 in renovations and more than 4,000 sq. ft. of finished living area, there's room for the whole family and more. The full walkout basement features a second kitchen, additional bedroom, and bathroom-perfect for in-laws, extended family, or guests. The redesigned exterior delivers fresh, modern curb appeal with new windows and doors, elegant refacing, ambient soffit lighting, and updated garage doors. A 3-car garage plus parking for six ensures comfort and convenience for large families and visitors alike. Inside, refined finishes elevate every room: wainscoting, coffered ceilings, crown molding, new main-floor flooring, pot lights, and a beautifully refinished staircase. The one-of-a-kind designer like, gourmet kitchen, shines with rare Brazilian quartzite counters and is open to formal living and dining areas designed for easy everyday living and comfortable, effortless entertaining. The main-floor office offers flexibility as a workspace or potential extra bedroom/media area. Making your way upstairs, the spacious floor plan includes the option to add a 5th bedroom allowing for up to 7 bedrooms total. The primary suite is a serene escape featuring a spa-like ensuite, while the backyard offers a peaceful haven with expansive decks overlooking the tranquil ravine. For the new year, make 34 Previn Court your new beginning. Homes like this are rarely available-don't miss your chance. (id:60365)
132 Hollis Avenue
Toronto, Ontario
Attention builders, first-time buyers & investors! Detached, 2-storey in birch cliff village! An amazing opportunity to renovate or build your dream home! Spacious layout with endless potential. Steps to Kingston Rd village and Birchmount rec centre. Close to ttc, parks, schools and the bluffs! 25x100 lot! (id:60365)
3 - 541 Palmerston Boulevard
Toronto, Ontario
Live on one of the most iconic, tree-lined streets in the Annex. This freshly updated, all inclusive 2+1bedroom lower level suite offers modern comfort in a prime downtown location-just three houses South of Bloor and a 1-lock walk to Bathurst station. Bright and inviting with new paint and lighting. This split-level residence features spacious principal rooms, wide plank laminate floors, and a generous open concept kitchen with gas stove. Enjoy the convenience of ensuite laundry, an in-unit storage room and a private separate entrance. Shared rear yard and a warm, community-minded neighborhood complete the package. Highlights include 1 block Bathurst subway station, freshly painted + new light fixtures, ensuite laundry room, in-unit storage room, open concept Kitchen with gas stove, lots of natural light, separate entrance + Shared rear yard, Exceptional Annex location. (id:60365)
2701 - 252 Church Street
Toronto, Ontario
STUDENTS ARE WELCOME! Brand new, never-lived-in 1 bedroom, 1 bathroom condo located in the heart of downtown Toronto. Featuring anopen-concept layout with floor-to-ceiling windows, quartz countertops, and built-in appliances, this bright and modern unit includes high-speedinternet. Enjoy premium amenities such as 24/7 concierge, two large outdoor patios with BBQs, a third terrace with BBQ, small dog run, fullyequipped fitness centre with gym, spin and yoga studios, golf simulator, games room, co-working space, bicycle storage, and three guest suites.Just minutes from the Yonge-Dundas Square, Eaton Centre, Toronto Metropolitan University, dining, shopping, and entertainment. Amaizing clear view!!! (id:60365)
315 - 30 Inn On The Park Drive
Toronto, Ontario
Welcome to Auberge On The Park by Tridel, A luxurious Brand-new Community At Leslie & Eglinton. This bright East-facing 1+1 Bedroom, 2-Bath suite offers 769 sqft. of thoughtfully designed living space, featuring 9 ft ceilings, floor-to-ceiling windows, and an abundance of natural light. Enjoy unobstructed views from your private oversized balcony, an outdoor oasis. The open-concept layout flows seamlessly into a modern kitchen with granite countertops, matching backsplash, energy-efficient stainless steel appliances, and an integrated dishwasher, perfect for cooking and entertaining. The spacious bedroom includes a full-size linen closet and provides a relaxing retreat. This suite comes with one parking space and one locker on the same 3rd level as the unit for added convenience. Residents will enjoy access to hotel-inspired amenities, including a state-of the-art fitness centre, yoga and spin studios, theatre, spa-inspired outdoor pool with whirlpool and private cabanas, party room, multimedia lounge, guest suites, bike storage, pet wash & dog park, and multiple outdoor terraces with BBQs for al fresco dining. The community is surrounded by four lush parks and an extensive network of trails, offering a nature-filled retreat just minutes from the city. Conveniently located near the Eglinton Crosstown LRT and SmartTrack station, with easy access to highways, transit, Shops at Don Mills, Costco, supermarkets, and more. Move-in Ready! Do Not Miss! (id:60365)
2306 - 15 Lower Jarvis Street
Toronto, Ontario
Bright And Spacious 1-Bedroom + Den Suite With West View From Balcony. A New Master Planned Community In The Midst Of Toronto's Waterfront Playground. ** Furnished Unit**, Ensuite Washer/Dryer, Built-In Premium Appliances. Everything You Want From Downtown At Your Doorstep - Transit, Sugar Beach, Lakefront Promenade, And Steps To St Lawrence Market, Island Ferry, Union Station, And More! Be The First To Live In This Sought building. (id:60365)
2519 - 135 Lower Sherbourne Street
Toronto, Ontario
Discover this stunning 1-bedroom, 1-bathroom residence in a new building with beautiful lake views, located in the heart of Toronto's vibrant Waterfront community. This one-owner suite has been lovingly cared for and showcases true pride of ownership. Built by Time and Space, this home blends quality construction with sophisticated urban design. The spacious, open-concept layout features top-of-the-line Whirlpool stainless steel built-in appliances, sleek modern cabinetry, and elegant finishes throughout. Perfect for entertaining or everyday living. Floor-to-ceiling windows fill the space with natural light, while high ceilings enhance the bright, airy atmosphere. Enjoy the convenience of an included locker for extra storage, along with an impressive lineup of premium amenities: 24/7 concierge & security, Fully equipped fitness center, Outdoor swimming pool & sauna, Rooftop lounge with panoramic city views and Lake, Party room, guest suites, and more Located in the city's South Core, you'll be just steps from the Waterfront, Financial District, Distillery District, and St. Lawrence Market. Easy access to Union Station, TTC transit, George Brown College, and a wide selection of restaurants, cafés, and grocery stores makes this the ideal downtown address. Don't miss this move-in-ready by one of Toronto's most trusted builders - a standout opportunity in a premium location. (id:60365)
908 - 131 Torresdale Avenue
Toronto, Ontario
Welcome to this beautifully renovated and well kept and immaculate 2 Bed, 2 bathroom apartment. This sun filled condo features massive wide open living/dining space with a separate kitchen and sun room, walk-in storage room and in-suite laundry. Meticulously maintained building located on super quiet street just steps away from G Ross Lloyd Park with nature trails. Amenities include security guard, outdoor pool, sauna, party room, exercise room & games room. Minutes to 401/404/407/Allen Rd/Yorkdale. Easy access to TTC, parks, schools & grocery stores. Maintenance fees include all utilities, cable & high speed internet. (id:60365)
Ph 3 - 10 Edgecliff Golfway
Toronto, Ontario
Penthouse for Sale 19th Floor Level, excellent view Of Golf Course & panoramic views of Toronto Skyline, Spacious nearly 1190 Sq ft Condo with Bright, Sunny with 3 spacious bedrooms, with spacious Living cum Dining Room. 1 x 4 Pc Washroom with bathtub and 1 x 2 Pc Washroom connected to Master Bedroom, Master Bedroom has Walk in Closet, offering modern living, this unit includes DD fridge , Stove & built in dishwasher. Laundry in common Laundry Room, Enjoy relaxing in the balcony. Includes one car parking and locker. Building amenities: indoor pool, sauna, gym, renovated lobby, party room & more. Prime location: Steps to Costco, Real Canadian Superstore, Eglinton Square, Ontario Science Centre, Aga Khan Museum, Don Mills Trails, DVP,TTC, and the upcoming Eglinton LRT. Stylish, spacious, and ready to move in! (id:60365)
1380 Birchwood Heights Drive
Mississauga, Ontario
An exceptional custom-built estate by Montbeck Homes, this stunning Modern Georgian masterpiece offers over 7,500 sq. ft. of refined living in the heart of Mineola West, just 400 meters from Kenollie Public School. Set on a quiet, private lot, the home blends timeless elegance with cutting-edge design. The striking stone facade, black-framed windows, and metal roof with dormer accents exude curb appeal, while manicured gardens and an 8-car driveway complete the impressive exterior. Inside, a 26-ft grand foyer with a showstopping chandelier introduces soaring ceilings, herringbone white oak floors, and sleek Italian quartz tile throughout. The chef's kitchen is a showpiece, with a waterfall island, premium appliances, and custom cabinetry, opening to a skylit covered porch with a gas fireplace and outdoor kitchen rough-in-perfect for year-round entertaining. The two-storey great room stuns with a 26-ft feature wall, modern fireplace, and 42-bulb chandelier. Upstairs, the primary suite offers a private terrace, a custom walk-in, and a spa-worthy ensuite with heated floors. Each additional bedroom features bespoke detailing and designer finishes. Every bathroom has heated floors. The lower level with heated floors, walkout, and bath/bar rough-ins offers endless possibilities - home theatre, gym, or in-law suite. With dual furnaces, EV charging, smart home readiness, and professional landscaping, this home defines luxury living just minutes from Port Credit Village, top schools, marinas, parks, and the QEW. Experience the art of living-refined, inspired, and absolutely unforgettable. Luxury Certified. (id:60365)

