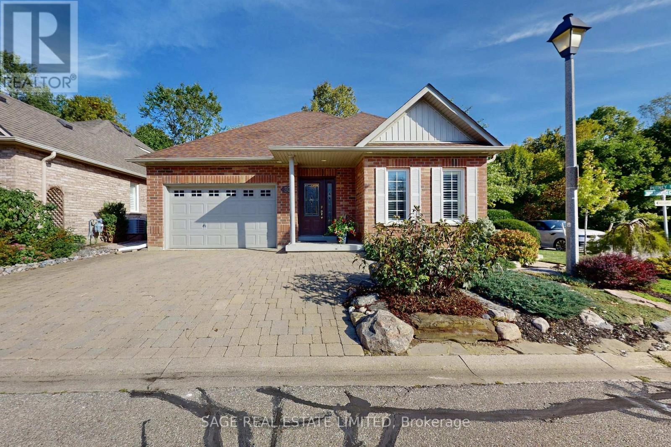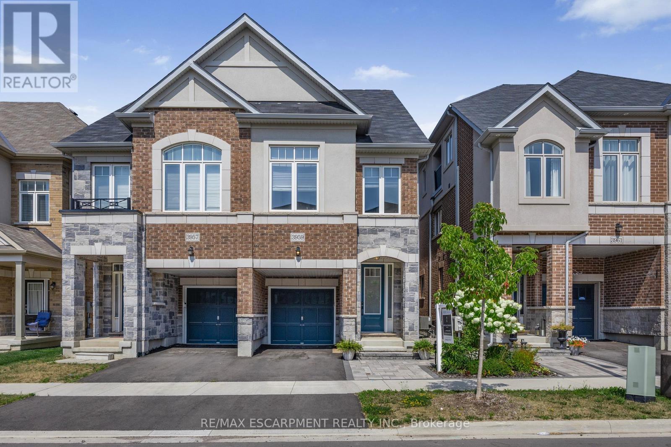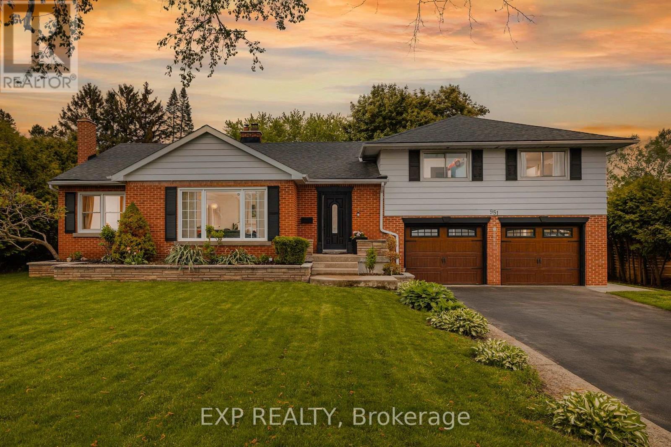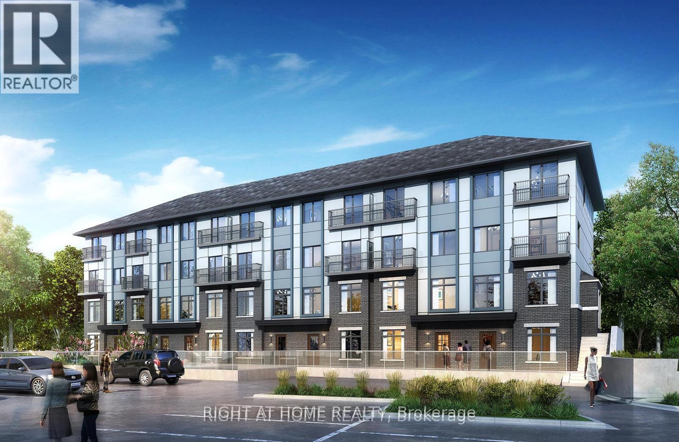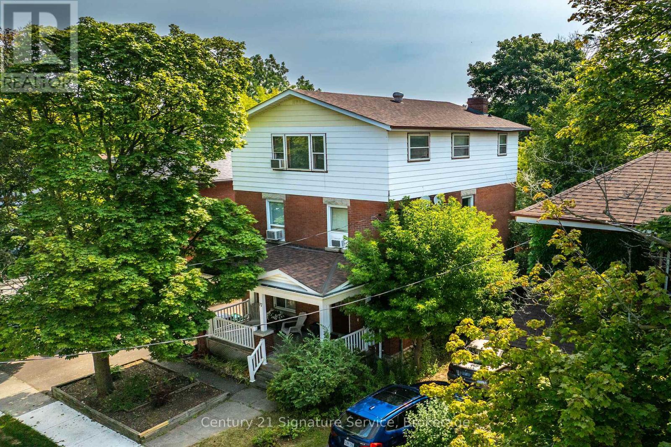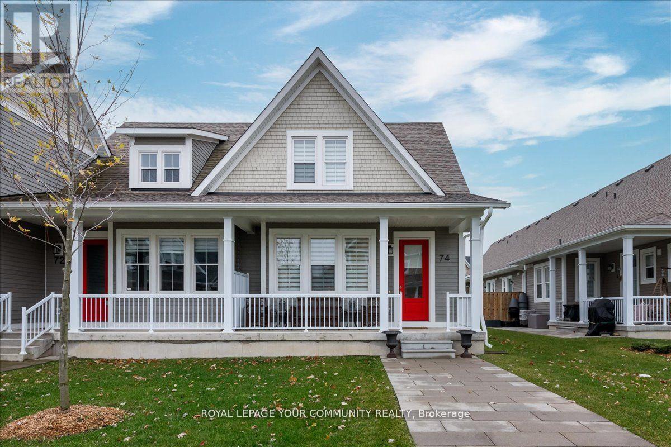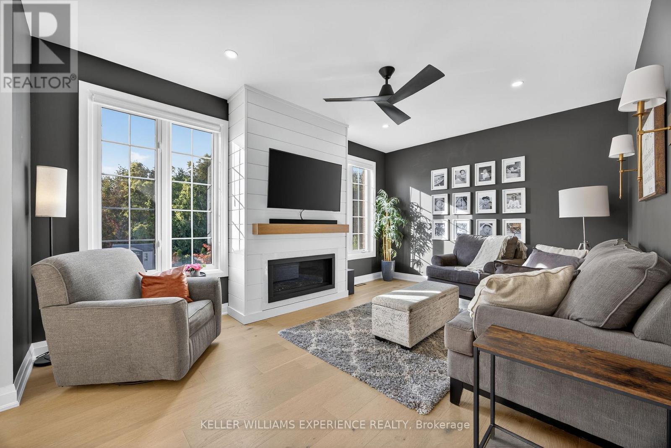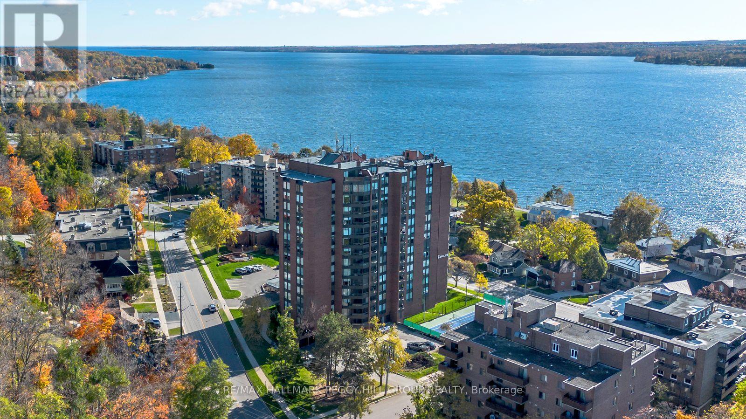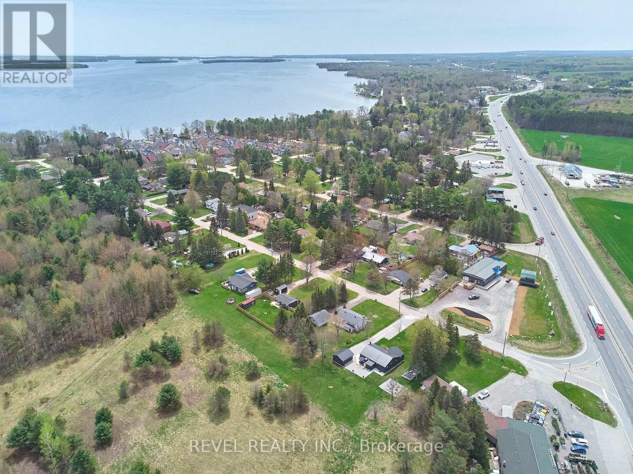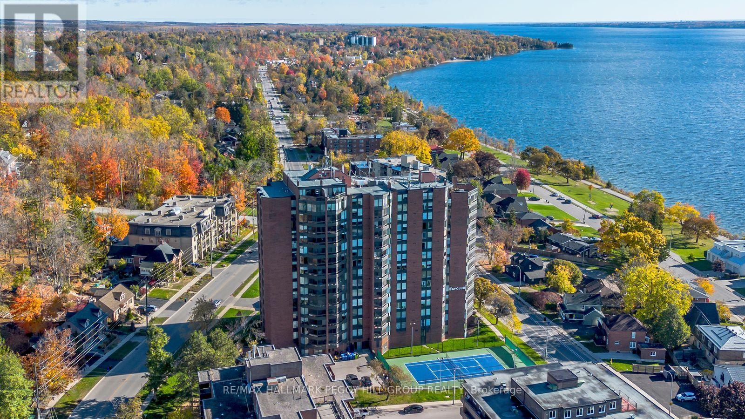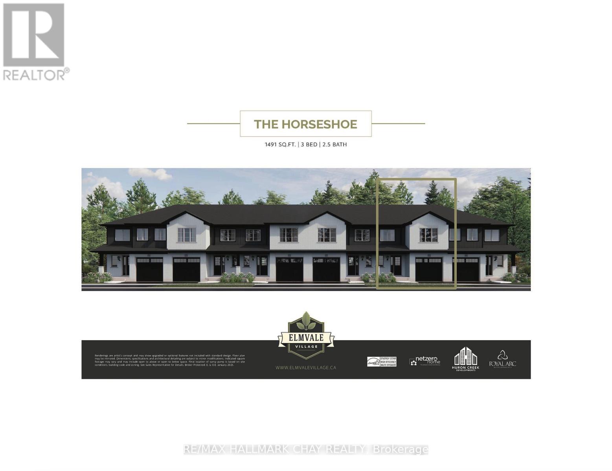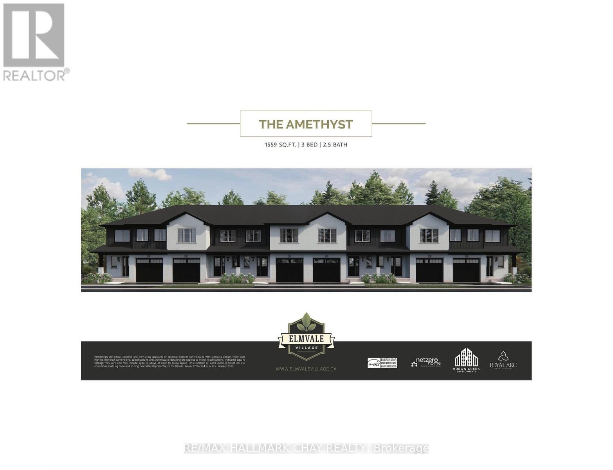30 Nailsworth Crescent
Caledon, Ontario
Welcome to 30 Nailsworth Crescent, Caledon East a stunning bungalow perfectly positioned on a premier corner lot, beautifully landscaped and fully fenced for privacy. This elegant home boasts timeless curb appeal and a thoughtfully designed interior ideal for modern family living and entertaining. Inside, gleaming hardwood floors flow throughout the main level. The spacious open-concept living room features, crown moulding ,a cozy gas fireplace, large windows, and a walkout to the private deck and garden. Seamlessly connected, the dining area and chefs kitchen create the heart of the home. The kitchen offers a generous breakfast bar and ample space - perfect for hosting family and friends.The primary bedroom is a serene retreat with hardwood floors, California shutters, a large double closet with built-ins, and a private 3-piece ensuite. A bright main-floor office overlooks the front yard and can easily serve as a second bedroom if desired. For convenience, a well-situated main-floor laundry room completes the level. The fully finished lower level expands your living space with a sun-filled recreation room featuring another fireplace and oversized windows. A spacious second bedroom with a custom double closet offers excellent natural light, complemented by a family-sized bathroom with a deep soaker tub. The utility room provides generous storage and flexibility for your future projects. Step outside to enjoy the private, professionally landscaped garden, complete with a deck, gas BBQ hookup, and a garden shed. This low-maintenance outdoor oasis is ideal for quiet relaxation or family gatherings. Located within walking distance to Caledon East's charming shops, schools, restaurants, and the Caledon Trailway for scenic walks and hikes, this home combines small-town charm with convenience. Parks, recreation centre, and major highways are just minutes away, making 30 Nailsworth Crescent the perfect blend of comfort, lifestyle, and location. (id:60365)
3959 Koenig Road
Burlington, Ontario
This spacious freehold semi-detached home is anything but typical, offering a versatile layout and thoughtfully curated finishes throughout. From the moment you walk up, you'll be greeted by professionally designed interlocking stonework in both the front and backyard, creating stunning curb appeal and a polished, welcoming entry. Inside, you enter into a bright and airy front foyer, flooded with natural light, leading you into an open-concept living, dining, and kitchen space. Luxury vinyl plank flooring flows throughout the main level, offering a modern and durable finish. The kitchen features a gas stovetop, ample counter and cupboard space, and overlooks the fully fenced backyard - a perfect space to enjoy this summer! What's more to love? The BBQ and fire pit are included in the purchase. This home is uniquely functional with two spacious primary bedrooms - one on the second floor and one in the third-floor loft-each with its own luxurious 4-piece ensuite, complete with custom glass shower panels. This setup is ideal for families, overnight guests, or multigenerational living, providing everyone with their own private space_ In addition to the two primary suites, the second floor offers two more generously sized bedrooms with ample closet space, as well as a cozy, light-filled secondary living area - perfect as a reading nook, home office, or playroom. The third-floor loft, with its own balcony and full bathroom, can easily serve as a studio, gym, or workspace, making the home adaptable to your lifestyle. The unfinished basement features large above-grade windows, bringing in plenty of light, and is roughed-in for an additional bathroom, giving you the opportunity to expand your living space with ease. (id:60365)
951 Gorton Avenue
Burlington, Ontario
A Family Oasis by the Lake Where Every Season and Every Memory Matters Nestled just one street from the lake in one of the areas most charming, nature-rich communities, this exceptional home offers something rare: the perfect balance of connection, calm, and character. With 3,257 sq ft of finished living space, it provides room to grow, entertain, and create lasting memories all on a rare double lot with future severance potential for added value. Once a seasonal cottage area for Toronto families seeking a lakeside escape, the neighbourhood has evolved into a vibrant, welcoming community. This home sits directly across from a park, formerly the grounds of a historic school, offering beautiful green views, extra privacy, and a perfect space for children to play. Youre also within walking distance to the lake, Royal Botanical Gardens, and scenic trails a setting that nurtures peace and outdoor living. Lovingly cared for, this home has been the backdrop for years of cherished family moments. The sellers built a private resort-style backyard where their children grew up with space, nature, and freedom. The outdoor space is a true retreat, featuring a heated saltwater pool, custom playground, zipline, outdoor kitchen and BBQ, gazebo, soccer area, and indoor/outdoor wood-burning fireplaces. Inside, enjoy multiple entertainment zones, a yoga studio, and cozy nooks for rest and connection. Minutes from boutique shops, schools, the GO Train, and a new hospital all surrounded by trees and lake breezes this is a rare chance for a growing family or couple to embrace a lifestyle as full as the home itself. As the owners share: This home gave our children everything they could dream of indoors and out. Now, its ready to do the same for someone new. (id:60365)
17 - 6 Bicknell Avenue
Toronto, Ontario
Ground Floor Suite One Bedroom Condo Townhome. Well Planned Spacious Floor Plan with Soaring 9Ft Ceilings. Freshly Painted , Sun Filled, Upgraded Kitchen Cabinets With Granite Counters And Stone Backsplash, Under-Mount Sink & Full Size Stainless Steel Appliances. Energy Saving Samsung Washer/Dryer. Steps To Transit & 401, 400. York Recreation Center, Schools, Parks, Restaurants & Shopping. Mid Town Location Great for Access to Everywhere. Laminate Flooring In Living/Dining Room & Kitchen. Window Coverings Front Loading Washer/Dryer. Excellent Value Here ! Live or Invest (id:60365)
17 Fleming Avenue W
Brampton, Ontario
New Price Exceptional Value Under $950K! Discover this licensed residential triplex nestled on a quiet, tree-lined street in the heart of Downtown Brampton. Holding a valid Residential Rental License with the City of Brampton and is officially classified as a Triplex with three self-contained units, this property offers a truly turnkey opportunity. Featuring 2 x 2-bedroom and 1 x 1-bedroom suites each with its own kitchen, bath, and separately metered hydro plus ample parking. Ideal for investors or multi-generational families seeking steady income and long-term appreciation. Steps to Brampton GO Station, Gage Park, Algoma University, and Main Street shops. Projected market rents $6,100 monthly gross with room to grow. Recent updates include roof (2023) and mechanical improvements. Shows beautifully and priced to move at $949,900! Dont miss this rare Downtown Brampton triplex a licensed, income-ready property offering cash flow and location in one package. Book your private showing today! (id:60365)
74 Discovery Trail
Midland, Ontario
Beautiful Well Appointed End Unit Townhouse In *The Season On Little Lakes Lifestyle Community. A Well maintained and worry-free community. Spacious & Bright. Open Concept, Designer Kitchen With S/S Appliances, Granite Counters And Backsplash. Features Main Floor Master Bedroom. Features 9'Ceilings On the Main Floor, Hardwood Floors Throughout. Ample Storage. Enjoy All The Upgrades In This Unit. Includes *2 Car Parking Spots. Large Front Balcony To Enjoy.Excellent Community, lots to do here, Trails, Sports, Waterfront Activities etc. Situated In The Heart Of Midland, Close To All Schools, Shopping, Restaurants, Wallmart Plaza. (id:60365)
50 Regalia Way
Barrie, Ontario
Fully Renovated Innishore Beauty Backing onto EP Land with Walk-Out Basement & In-ground Heated Saltwater Pool! Welcome to this top-to-bottom renovated all-brick 2-storey showstopper, perfectly positioned on quiet cul-de-sac on a premium with no neighbours behind. The main floor impresses with 9 ft smooth ceilings, pot lights, motorized window coverings, and wide-plank hardwood throughout. Entertain in the versatile living/dining space, or cook in your dream kitchen featuring crisp white cabinetry, quartz counters, timeless backsplash, soft-close drawers, appliance garage, and a large island that brings everyone together. Unwind in the cozy family room with a gas fireplace and private backyard views. A modern powder room and stylish laundry with herringbone tile with custom built-ins, laundry sink, and garage access add everyday convenience. Upstairs, retreat to the luxurious primary suite with a custom entertainment wall, walk-in closet, and a spa-inspired 5-piece ensuite with heated floors, dual vanity, and standalone tub. Three additional bedrooms share an updated 5-piece bath. The walk-out lower level is an entertainers dream with a spacious rec room, gas fireplace, built-ins, speakers, a games area with bar with stunning custom cabinetry, a 4-piece bath with frameless glass shower, and a 5th bedroom perfect for large families or guests. Step outside to your private backyard oasis featuring a deck with glass railings for unobstructed views, lower-level patio, and inground heated saltwater pool, all surrounded by mature trees and nature. This home is truly move-in ready and made for modern family living. (id:60365)
803 - 181 Collier Street
Barrie, Ontario
PANORAMIC LAKE VIEWS, DOWNTOWN AT YOUR DOOR & AMENITIES THAT WOW AT THE BAY CLUB! Enjoy panoramic lake views every day at this 2-bed, 2-bath condo offering over 1,200 sq ft of bright, functional living space, with a rare layout featuring no interior step down. The open-concept living and dining area is filled with natural light from oversized windows, while the kitchen features a pass-through to the living room, pot lights, and plenty of white cabinetry. Easy-care flooring and soft, neutral tones throughout create a calm, airy feel. The enclosed sunroom extends the living space with southeast views over Kempenfelt Bay. The layout includes a spacious primary retreat with a private 4-piece ensuite, a second bedroom near a full guest bath, and an in-suite laundry with additional storage. Located in a well-established, reputable building with a strong community feel, The Bay Club offers exceptional amenities including an indoor pool, gym, sauna, squash and tennis courts, party and games rooms, library, guest suites, workshop, potting room, bike storage, car wash bay, secure underground parking, and visitor parking. Professionally maintained grounds and secure entry add to the ease of living. Steps to waterfront trails, shoreline parks, playgrounds, downtown dining, shops, transit, and the MacLaren Art Centre. This #HomeToStay at 181 Collier Street, Unit 803, has a front-row seat to the lake with downtown Barrie as your backyard. (id:60365)
3253 Grayshott Drive
Severn, Ontario
Welcome To 3253 Grayshott Dr, Severn - Now Available For Lease! This charming and cozy 2-bedroom tiny home offers private beach access just a short walk away. Perfect for those seeking a peaceful retreat, or anyone looking for a cottage-style rental escape close to the city. Recently renovated and filled with natural light, this home features vinyl flooring, stainless steel appliances, and stylish finishes throughout. Enjoy an oversized, fully-fenced yard - ideal for outdoor lounging, entertaining, or pets. Plenty of Parking & Single Detach Garage for extra storage. Located in a beautiful, quiet community with amenities nearby and convenient access to major highways, shopping, golf, public docks, ski resorts, and snowmobile & off-road trails. Experience year-round living with endless recreational opportunities at your doorstep! Listing price includes utilities. (id:60365)
206 - 181 Collier Street
Barrie, Ontario
SUN-FILLED 1,200 SQFT CONDO STEPS FROM DOWNTOWN & THE WATERFRONT! Nestled in one of Barrie's most desirable buildings, this condo offers an exceptional lifestyle, top-tier amenities, and an unbeatable location. Just steps away from the city's vibrant waterfront, shops, dining, and public transit. This bright and spacious unit boasts an open-concept living area that flows effortlessly, making it ideal for everyday living and entertaining. The primary bedroom features a private ensuite, and a walk-in closet in the hallway provides ample storage space. A second bedroom and full bath provide additional versatility for guests or a home office. Step out onto your enclosed balcony and soak in the serene atmosphere, a perfect spot to start your day or unwind in the evening. The Bay Club's unparalleled amenities include a state-of-the-art gym, a sparkling pool, a relaxing sauna, a workshop for your DIY projects, a tennis court for active recreation, and even a games room and library for leisure. With a prime location and everything you need at your fingertips, this #HomeToStay is your gateway to enjoying the best that Barrie offers. (id:60365)
Lot 12 169 Queen Street
Springwater, Ontario
Welcome to Elmvale Village Townhomes a perfect blend of comfort, style, and convenience! This beautifully designed home offers spacious open-concept living with modern finishes, large windows for abundant natural light, and a private backyard perfect for relaxing or entertaining. Ideal for families, first-time buyers, or down-sizers, this home features 3generous bedrooms, 2.5 baths, and an attached garage.Located in a quiet, family-friendly neighbourhood just minutes from schools, parks, shopping, and easy highway access. A fantastic opportunity to own in one of Elmvale's most desirable communities don't miss out! **OPEN HOUSES ARE HELD AT MODEL HOME LOCATED @ 59 ALLENWOOD ROAD** (id:60365)
Lot 30 169 Queen Street
Springwater, Ontario
Welcome to Elmvale Village Townhomes a perfect blend of comfort, style, and convenience! This beautifully designed home offers spacious open-concept living with modern finishes, large windows for abundant natural light, and a private backyard perfect for relaxing or entertaining. Ideal for families, first-time buyers, or downsizers, this home features 3generous bedrooms, 2.5 baths, and an attached garage. Located in a quiet, family-friendly neighbourhood just minutes from schools, parks, shopping, and easy highway access. A fantastic opportunity to own in one of Elmvale's most desirable communities don't miss out! **OPEN HOUSES ARE HELD AT MODEL HOME LOCATED @ 59 ALLENWOOD ROAD** (id:60365)

