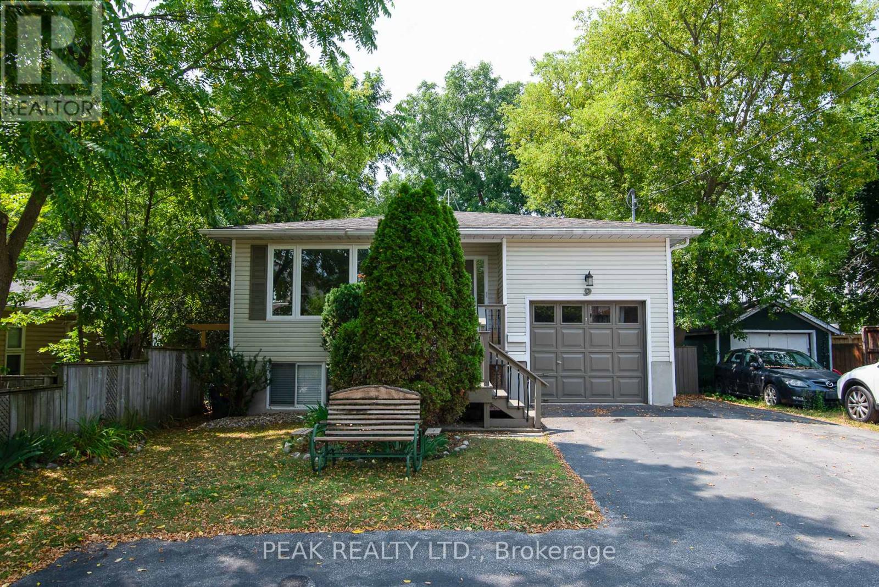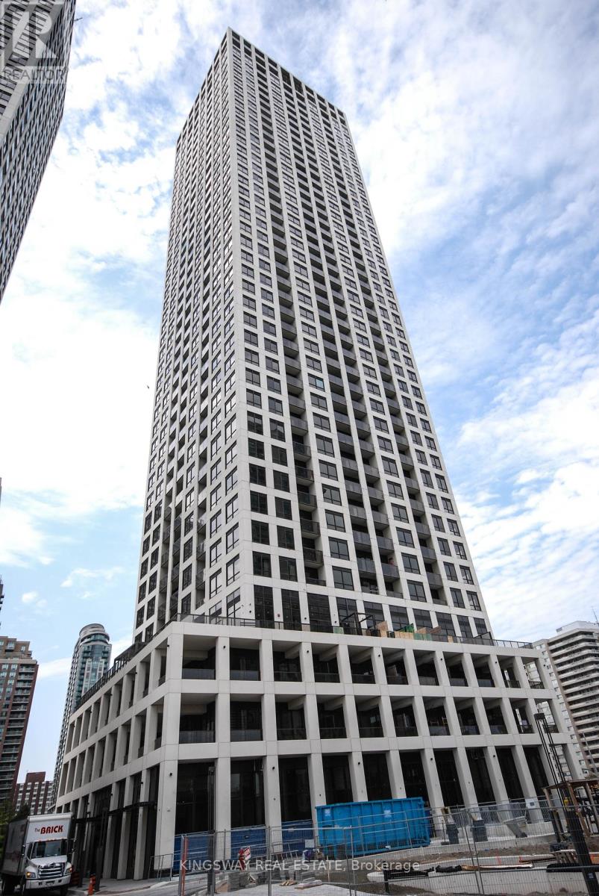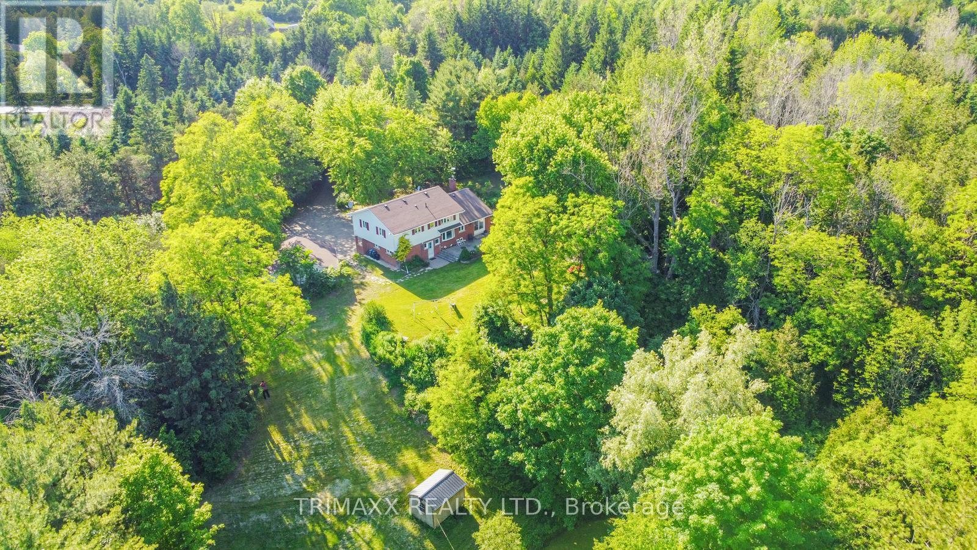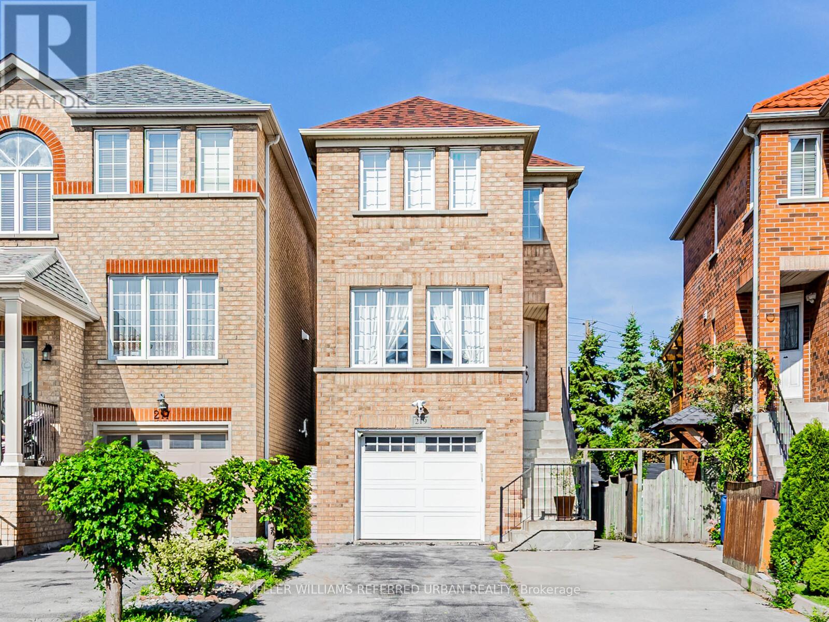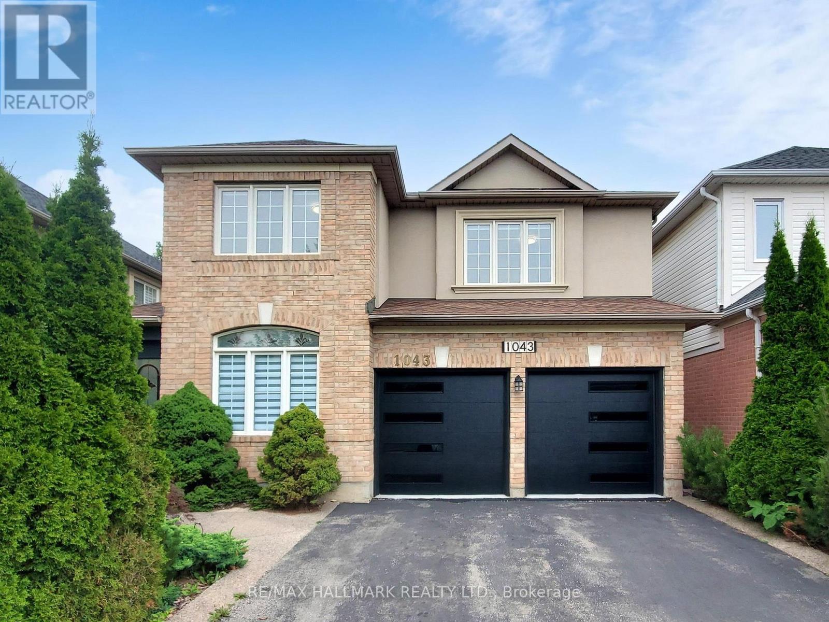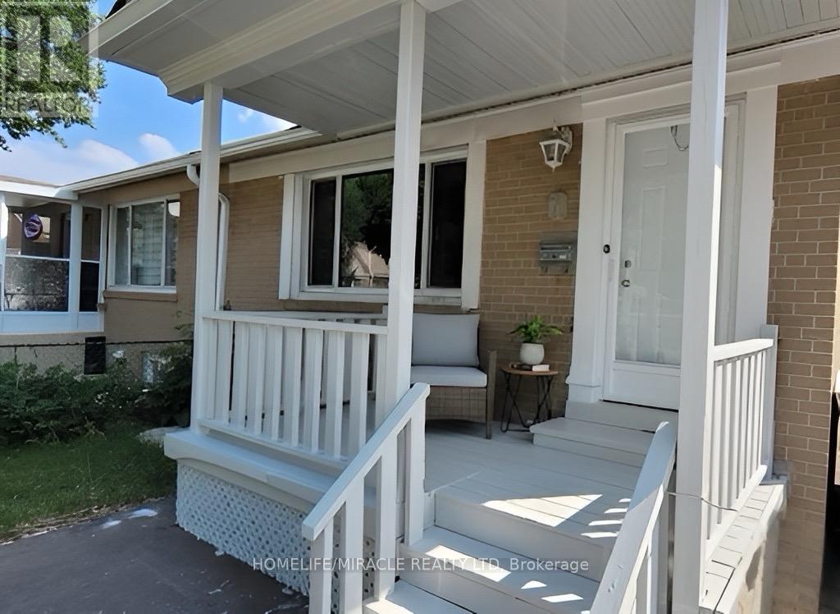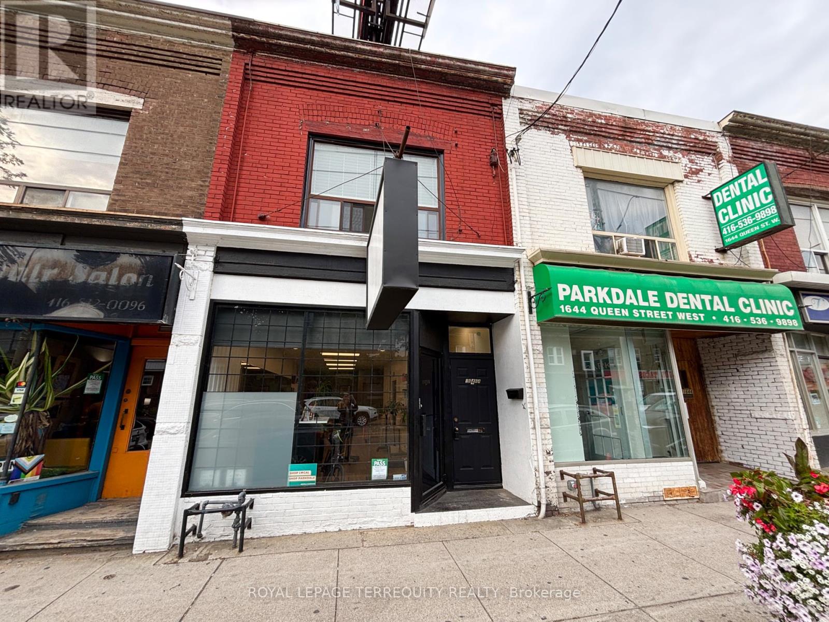9 Macville Avenue
Kitchener, Ontario
**OPEN HOUSE Saturday, Sept 20, 2-4 pm**Amazing hidden gem!! Purpose built with accessory apartment with built in mortgage helper located in quiet cottage like area minutes to Kiwanis Park, University Ave Freshco, schools, shopping, restaurants, nature trails, the Grand River and minutes to the Expressway. Main floor unit is 1236 sq ft and consists of 3 bedrooms, 1.5 bathrooms, in suite laundry, eat-in kitchen, nice sized living/dining room, walkout to generous deck, attached single garage and parking space for 2 more vehicles. The bright lower unit contains large windows, 2 bedrooms, large open living/dining /kitchen area, 4 pce bath, in suite laundry, walk up to it's own private deck and tandem double parking spaces. Current lower unit tenant is "AAA" and willing to stay. Upper unit is vacant and ready for immediate occupancy. Wonderful treed fenced lot with decks for each unit. Ample parking with an attached roomy single garage with mezzanine and enough space to park 4 more vehicles in driveway. Appliances include 2 fridges, 2 stoves, 2 washers, 2 dryers, hot water heater, water softener and reverse osmosis in upper unit. Separate meters and each unit has its own electrical panel, newer leaf gutter guards, shed and awning included. This property is in excellent condition, produces great income, ideal for owner occupied with additional rental income. Absolutely move in ready for quick possession. Do not delay book a showing today. (id:60365)
21 Lamb Crescent
Thorold, Ontario
Welcome to Hansler Heights, Thorold. 21 Lamb Crescent is a fabulous 3 Bedroom, 2 1/2 bathroom Freehold Townhome situated on a Premium Ravine lot, backing onto Serene Pond with no Rear Neighbours and Full Walkout Basement with patio door. The Open Concept home features engineered hardwood floors, quartz countertops, upgraded kitchen cabinets and main level patio door walkout to private deck and view of pond. The Open Kitchen features a generous island, Stainless steel appliances and plenty of space to entertain. The upper level offers a spacious primary bedroom with 3pc ensuite and large walk in closet. Two additional bedrooms, a spacious 4 pc bathroom and upper level laundry complete the bright and open second level. The lower level offers high ceilings, bathroom rough in and a walkout to the backyard/pond and great potential for your design ideas. Single car garage with Automatic remote and 2 additional driveway parking spots on the Concrete finished driveway. This gorgeous subdivision is in very close proximity to all amenities, schools, shopping, grocery stores, Niagara College and Highway 406. There is a Kids park steps away and a very safe neighbourhood for walking with the family. No need to worry about additional condo fees, this home is 100% Freehold. Come and have a look at what this property has to offer and book your private showing today! (id:60365)
4 Murray Street W
Norfolk, Ontario
Step into the charm of 4 Murray Street West, this beautifully restored century home stands proud in the heart of Vittoria. Situated on a spacious corner lot, constructed with triple-brick thickness, this solid and well-insulated home blends historic character with modern updates. Inside, sunlight pours into every room! With refinished hardwood floors, high ceilings, and three cozy fireplaces. The main floor features a large living room with elegant double pocket doors that offer a seamless flow between the living and dining room. A second family room leads into the brand new kitchen (2024). The kitchens tin ceiling is said to be origional and serves as a striking focal point. A convenient powder room adds to the functionality of the main level. The bright in-law suite has 2 access doors with one exiting to the main house sun porch. The suite includes a picture perfect kitchen, bedroom, large living/dining area with brick fireplace. and the 3-piece bath with a Bath Fitter shower (2024). The restored main house stairs lead you from the oversized foyer into the large primary bedroom. Offering ensuite privledge. Two additional spacious bedrooms and a spa like bathroom to immerse yourself in serenity (2024). Further upgrades include a metal roof, privacy & chain link fencing (2024), circular driveway (2024), fresh paint and premium wallpaper (2024), basement encapsulation (2024), new PEX plumbing in the in-law suite (2024) along with professional landscaping (patio, accent stones, two trees removed, 2024). The property also features a "handymans dream" detached two-car garage, showing off a 26' x 32' heated workshop with a 12,000 lb. hoist and large loft space perfect for an office or hideaway. This is your chance for idyllic living with room to roam. Just minutes from amenities. (id:60365)
2108 - 1928 Lakeshore Boulevard W
Toronto, Ontario
Absolutely Stunning 1+1 Br, 2 Bath, Unit At Mirabella Luxury Condos-West Tower. Master Bed with Ensuite Baths, And Stunning Open Concept Living/Dining Providing Specious & Comfortable Living. Den as specious enough to be used as 2nd Br. Large Balcony with Incredible South Views Overlooking Lake Ontario & City Of Toronto. Luxury Finishing, Pot Lights, Windows Covering. Locker And 1 Parking Spot Included. Resort Style Amenities! (id:60365)
17 King Georges Drive
Toronto, Ontario
Welcome to this exquisite 2-bedroom, 1-bathroom, 2nd Floor nestled in the heart of Beechborough-Greenbrook, Toronto. Boasting large living spaces and large bedrooms, this home combines comfort, style, and location. Spacious bathroom, spacious open-concept layout with abundant natural light. Kitchen has natural light and stainless steel appliances. Large primary suite with massive walk-in closet. Driveway parking for 1 vehicle. Close to top rated schools, parks, shopping centers. Transit is 5 min away at Keelsdale and 10 min away to Dufferin Subway. Close to 401 & 400 Highway. Walking distance to shopping malls and grocery stores. Partially furnished, furniture can be removed as per preference. Lots of available storage in entry stair way and within the unit. VIDEO TOUR: https://youtu.be/ILUpGX5XPBg ** This is a linked property.** (id:60365)
704 - 30 Elm Drive W
Mississauga, Ontario
Client RemarksFurnished apartment! Spacious two bedroom, two bathroom furnished corner unit in luxury Edge Tower 2! Located in the Mississauga city centre, steps from Square One shopping centre, bus terminal, GO bus, highways, library and Sheridan College. Easy access to Cooksville GO station and highways 403/QEW. The unit features modern kitchen, quartz countertops, ceramic backsplash, B/I appliances. The building boasts top-notch amenities such as state-of-the-art fitness centre, stylish party room, media room, 24hr concierge, guest suites, landscaped outdoor terrace and business centre. Tenant pays utilities + content/liability insurance. $350 refundable key deposit. Owner reserves right to interview tenant. No pets, non smoker. (id:60365)
4069 Charleston Side Road
Caledon, Ontario
DEAL-DON'T MISS ONE TIME OPPORTUNITY TO OWN THIS AMAZING 6.69 ACRE WITH HOUSE @ AMAZING PRICE. Endless possibilities await on this stunning 6.69-acre property in Caledon, just east of Hurontario Street. With rolling terrain, mature trees, open space, a private pond, and a long driveway leading to a spacious 4-bedroom, 4-bathroom home with a finished basement, this property offers the perfect blend of natural beauty and functional living. Enjoy outdoor entertaining with a custom stone oven for pizza, BBQ, and smoked meats. There's ample room to expand the existing home, build a second house, workshop, or shed. Ideally located near Erin, Orangeville, and Brampton, and close to golf courses, ski hills, parks, schools, restaurants, the library, and Caledon Fairgrounds. This is a fantastic opportunity don't miss out, must see! (id:60365)
219 Touchstone Drive
Toronto, Ontario
Proudly owned by the same family since built. This lovingly home is a rare find. Showcases true pride of ownership. Nestled in the heart of a great community, this property offers a timeless charm, making it the perfect place to call home. Be greeted by a bright and spacious layout featuring gleaming hardwood floors throughout. The sun-filled living and dining areas flow seamlessly, creating an inviting space for both everyday living and entertaining. Ample parking to accommodate 5 cars on driveway and a beautiful backyard perfect for family gatherings, gardening or simply relaxing outdoors. Enjoy proximity to schools, shopping, TTC, all while being surrounded by green space and community amenities. Whether you're a first-time buyer or growing family, this is an incredible opportunity to own a home in a dynamic and evolving neighborhoods. (id:60365)
1043 Freeman Trail
Milton, Ontario
Stunning 2-storey home with over 2,000 sqft of beautifully renovated living space. This 4-bedroom, 3-bathroom property offers modern updates and incredible outdoor space backing onto a ravine. Featuring premium wide-plank hardwood flooring throughout, potlights, new oak stairs, a brand-new kitchen with quartz countertops, custom cabinetry, and top-of-the-line appliances. Fully updated bathrooms. Spacious layout includes a bright living room, formal dining area, and a cozy family room overlooking the backyard oasis. Extra room in the main level to be used as an office or bedroom, depending on your family's needs. The upper level features 4 generous bedrooms, including a primary suite with a walk-in closet and a spa-inspired ensuite. Enjoy excellent curb appeal, a double garage with interior access, and a private backyard retreat with mature trees and ravine views perfect for relaxing or entertaining. Located on a quiet, family-friendly street close to parks, schools, and all amenities. Move-in ready and truly turnkey, don't miss this exceptional opportunity! (id:60365)
Main - 71 Mcmurchy Avenue
Brampton, Ontario
Beautifully renovated in 2024, the main floor of the bungalow is now available for rent. It offers 3 spacious bedrooms, 1 modern washroom, and a bright living room with a good-sized backyard. Recent upgrades include a brand-new kitchen with modern finishes, new flooring throughout, updated vanities and taps, new shower tiles, stylish disk ceiling lights, and fresh neutral paint. A new front entrance door with updated door handles, large windows for natural light, and all new contemporary baseboards. Conveniently located on a bus route, this home combines comfort, style, and accessibility. The basement is occupied by another tenant, the new tenant taking the The main floor will cover 60% of the total utilities bill. (id:60365)
5991 Greensboro Drive
Mississauga, Ontario
Welcome to this beautifully updated family home with approximately 2,021 sq. ft. plus a finished basement, nestled in the highly sought-after Central Erin Mills neighbourhood. This home combines style, comfort and convenience. Attached 2-car garage with additional parking on a private double driveway. Fully fenced backyard with private patio and Natural Gas Line for BBQ - perfect for entertaining or relaxing. Main Floor Features: Spacious, open-concept living and dining rooms with hardwood flooring and large windows that bring in plenty of natural light. Modern kitchen featuring stainless steel appliances, quartz countertops, pantry, tile flooring and a bright breakfast area with walkout to a private patio and fully fenced backyard. Cozy family room with a gas fireplace, ceiling fan and hardwood floors - perfect for relaxing evenings. Functional mudroom with sink and closet for added convenience. 2 piece powder room. Second Floor Features: Four generously sized bedrooms, all with hardwood flooring. Primary retreat includes a walk-in closet, additional closet and a 4-piece ensuite with separate shower and soaker tub. Finished Basement: Versatile layout including a laundry/exercise area, office space, rec room with projector and screen, 2 piece powder room, utility room and cold room perfect for storage and organization. Location Highlights: Close to schools, places of worship, public transit, shopping, dining, Credit Valley Hospital and beautiful parks. This home truly has it all - space, style and a prime location. Don't miss the chance to make this your new home. A Must See! (id:60365)
A - 1646 Queen Street W
Toronto, Ontario
Beautifully Renovated 2 Bedroom Unit in The Very Popular Roncesvalles Community! This Modern Apartment is Brand new, Bright and Airy. All appliances are new and includes an ensuite private laundry. Kitchen with lots of storage. 1 Bathroom with a walk in shower. Pot lights and laminate flooring throughout. 1 Parking space included behind building. Front door and back door for easy access. Perfectly located on Queen St W with the Street Car right in front! Steps to all shops, restaurants and more. Do not miss this opportunity! (id:60365)

