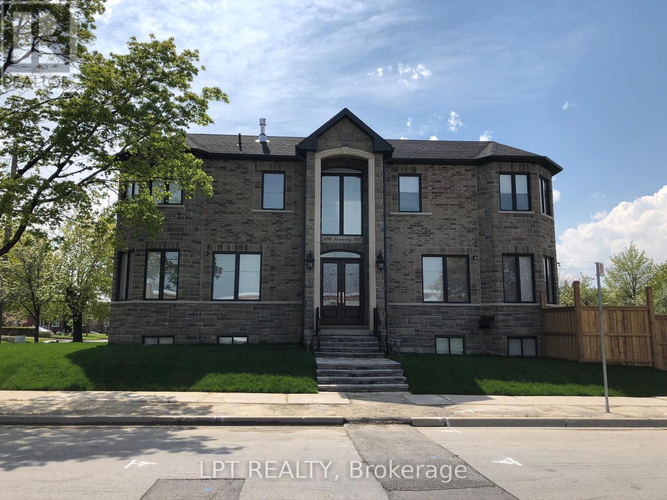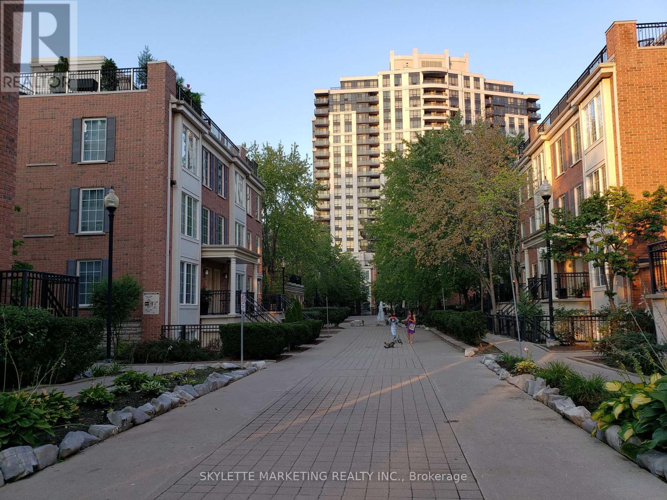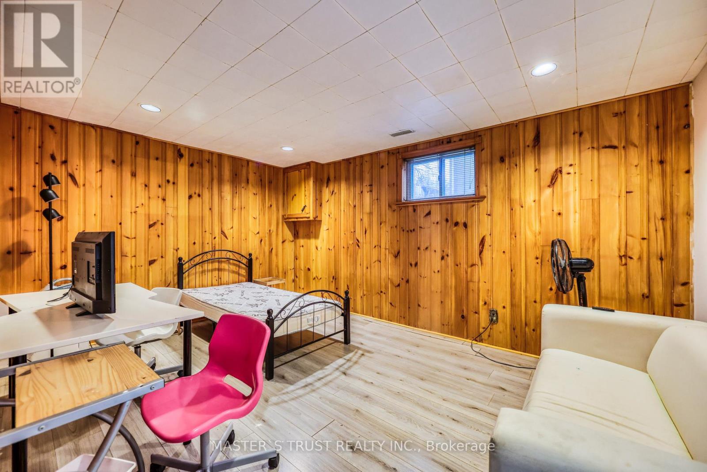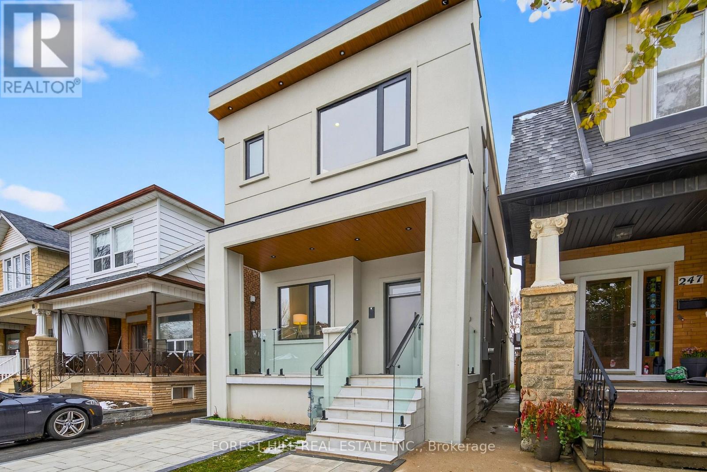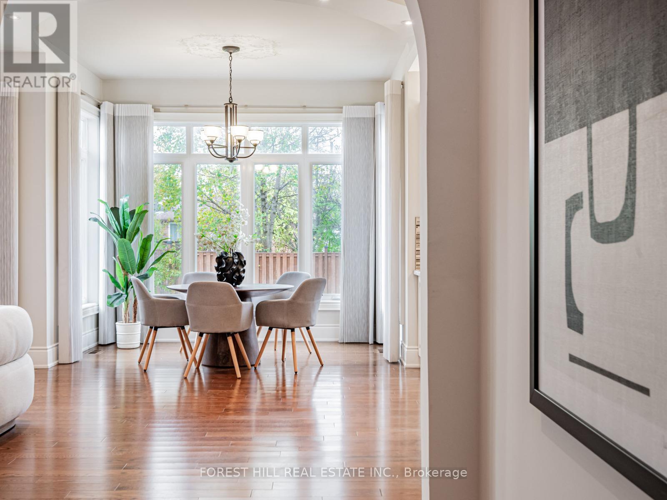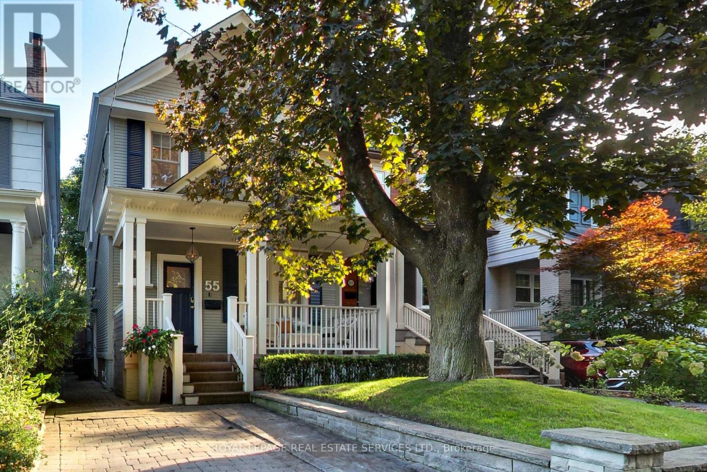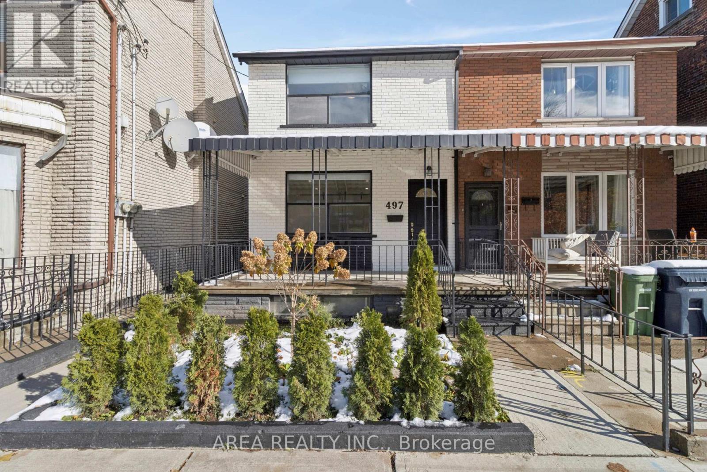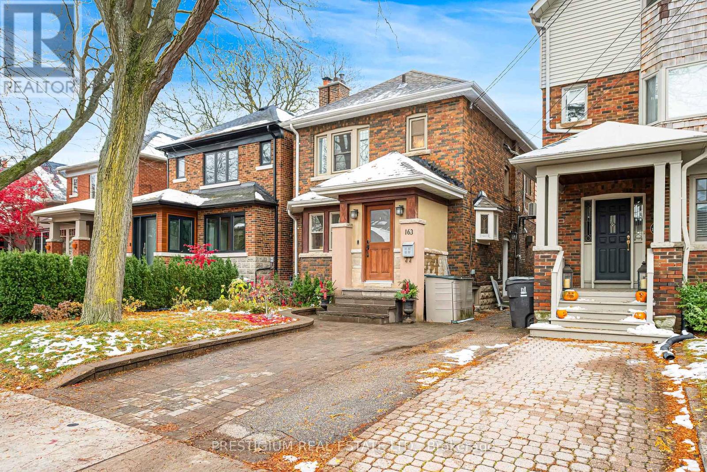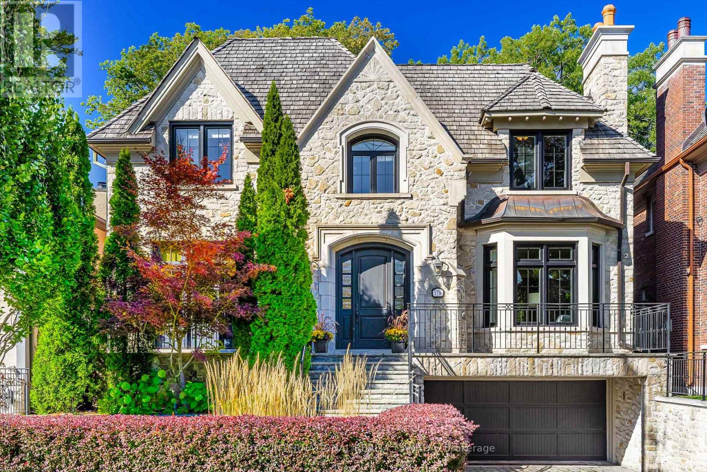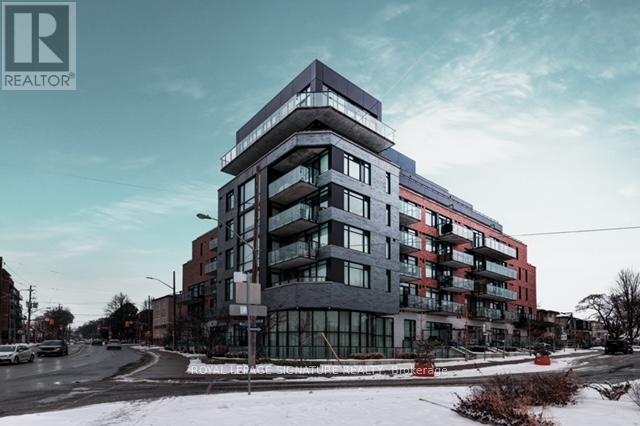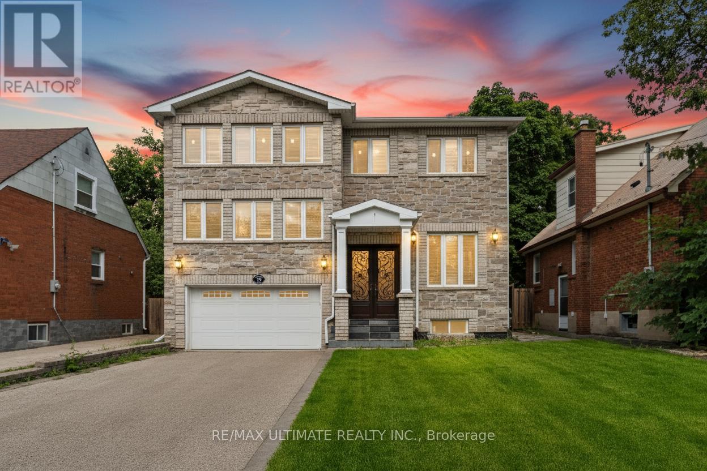Lot 13 Inverlynn Way
Whitby, Ontario
Turn Key - Move-in ready! Award Winning builder! *Elevator* Another Inverlynn Model - THE JALNA! Secure Gated Community...Only 14 Lots on a dead end enclave. This Particular lot has a multimillion dollar view facing due West down the River. Two balcony's and 2 car garage with extra high ceilings. Perfect for the growing family and the in laws to be comfortably housed as visitors or on a permanent basis! The Main floor features 10ft high ceilings, an entertainers chef kitchen, custom Wolstencroft kitchen cabinetry, Quartz waterfall counter top & pantry. Open concept space flows into a generous family room & eating area. The second floor boasts a laundry room, loft/family room & 2 bedrooms with their own private ensuites & Walk-In closets. Front bedroom complete with a beautiful balcony with unobstructed glass panels. The third features 2 primary bedrooms with their own private ensuites & a private office overlooking Lynde Creek & Ravine. The view from this second balcony is outstanding! Note: Elevator is standard with an elevator door to the garage for extra service! (id:60365)
386 Kennedy Road
Toronto, Ontario
***Public Open House Saturday November 15th From 12:30 To 1:30 PM.*** Pre-Listing Inspection Report Available Upon Request. Offers Anytime. Modern Two Storey Home With Basement Apartment & Separate Entrance Located In Quiet Neighbourhood. 2,610 Square Feet As Per MPAC. Bright & Spacious. Modern Kitchen With Quartz Counter Tops, Stainless Steel Appliances & Tiled Floor. Walk Out To Privacy Fenced Backyard With Interlocking. Perfect For Entertaining. Detached Double Garage Has Heat & Water, Can Be Used As Workshop. Stonework In Driveway. Every Bedroom On Second Floor Has An Ensuite Washroom. Laundry In Basement & Second Floor. Basement Apartment Features Three Bedrooms & One Washroom. Pre-Listing Inspection Report Available. Convenient Location - Close To GO Station, TTC, Schools, Shops, Parks & More. Don't Miss Out On This Gem & Click On The 4K Virtual Tour Now! (id:60365)
107 - 3 Everson Drive
Toronto, Ontario
Custom, Hip, Boutique Style 2 Storey Condo Townhome, Steps From Sheppard TTC, Hwy 401, Shops, Wholefoods, & Yonge & Sheppard. Sought After Unit For Ultra Efficient Floor Plan On 2 Levels. All Utilities & Parking Included*** Sunny & Spacious 2nd Floor Master Ensuite Bedroom. Ultra-Modern Kitchen, Bedroom & Bathroom Designs For Yonge Professionals. Custom Shower With Designer Faucets (2nd Floor Ensuite Bathroom). Flooring Through-Out Home. ***No Need To Wait in Elevators With Others*** (id:60365)
Basement - 14 Houston Crescent
Toronto, Ontario
Welcome to this updated 2-bedroom finished Basement in North York. basement with a separate entrance and an upgraded kitchen. Ideally located within walking distance of Fairview Mall, Seneca College, subway access, libraries, schools, and medical offices, and with quick connections to Highway 401 and the DVP, this property puts all amenities at your doorstep. Truly a must-see opportunity! (id:60365)
249 Lauder Avenue
Toronto, Ontario
A rare custom-built masterpiece offering three exceptional living spaces in one address. 249 Lauder redefines modern, multi-functional living. Featuring a 4-bedroom main residence, a legal 2-bedroom above-grade basement suite, and a newly built 1-bedroom garden suite, this property delivers a unique three-unit configuration ideal for families who value beauty, flexibility, and income-generating potential. Bright, open interiors with soaring ceilings, oversized windows, and skylight create an uplifting atmosphere. The main residence includes two private en-suites, custom wardrobes, warm wood floors, LED mirrors, smart toilets, and a spa-like rain shower to elevate everyday living. The legal two-bedroom, one-bath basement suite with its own separate entrance offers seamless versatility for extended family, a dedicated workspace, or a reliable rental stream. Plus, the newly built one-bedroom garden suite, complete with one-and-a-half baths, further enhances the property's adaptability and is ideal for multi-generational living. Set on a 24x120-ft lot with driveway parking, this home blends luxury and practicality. Perfectly placed within easy reach of cafés, shops, parks, transit, and everyday conveniences, 249 Lauder Ave is a beautifully designed, move-in-ready custom home crafted for modern living, built to grow with your family today and your goals for tomorrow. Welcome home. (id:60365)
6 Terrace Avenue
Toronto, Ontario
***An Architecturally Striking C/B Home In The Heart of North York ***Set on a Premium 50 X 127 Ft Lot, Blends Timeless Elegance With Superior Craftsmanship and High-end Finishes Throughout. **Approximately 4000Sf(1st/.2nd Floors) + Fully Finished Basement & 10-ft Ceilings On Main, Rich Hardwood Floors Throughout, and an Open-concept Living and Dining Area Anchored by a Cozy Gas Fireplace-perfect for Both Family Living and Entertaining. The Chef's Kitchen Boasts a Large Center Island, Granite Counters, Stainless Steel Appliances, Custom Backsplash, and Ample Built-ins. ***A Bright Sun-filled Breakfast Area Overlooks the Landscaped Backyard With a Walk-out to the Deck and Patio, Ideal for Indoor/outdoor Enjoyment. ***4 Good Size Bedrms On 2ND Lvl, Including a Primary Retreat Features a 6Pcs Spa-inspired Ensuite and Large Walk-in Closet. **A Second-floor Laundry Brings You The Convenience. ** While Elegant Iron Railings, Wide Wood Steps, and an Octagon Skylight Enhance the Home's Refined Character. The NEWER Finished Basement Extends the Living Space With a Recreation Room, Wet Bar, and Guest Suite-perfect for Family or Visitors. Additional Features Include a Security System, Custom Millwork, and a Thoughtfully Designed Layout That Balances Style and Function. (id:60365)
55 Walmsley Boulevard
Toronto, Ontario
Welcome to 55 Walmsley Blvd, a meticulously renovated and well-maintained detached home on one of Deer Parks most desirable streets.Behind its classic façade, complete with a charming front porch, lies a perfect blend of classic character and modern luxury. The sun-filled livingroom with fireplace flows seamlessly into a generous dining area, while the gourmet chefs kitchen with breakfast bar and the adjoining familyroom with floor-to-ceiling windows open onto a landscaped backyard oasis featuring a deck, raised planter beds, custom lighting, irrigation, anda powered shed. Upstairs, the king-sized primary suite includes a spacious sitting room or office with vaulted ceilings and a private deck nestledamong mature trees. This sanctuary is enhanced by a skylit spa-inspired ensuite with heated floors, double rain showers, dual vanities, andextensive wall-to-wall custom closets. Two additional well proportioned bedrooms with attractive, functional built-ins and a luxe family bathcomplete the second level. The lower level, with separate side entrance, offers high ceilings, heated floors, a 3-piece bath, laundry room,kitchenette, and a private den with a door ideal for an in-law or nanny suite. With high quality custom millwork in almost every room, the homehas ample storage for a growing family or a downsizing move. With legal front pad parking, extensive upgrades, and close proximity to the BeltLine Trail, Oriole Park, Yonge Street shops, dining, transit, and Torontos top public and private schools, this Deer Park gem perfectly combinescomfortable family living with elevated entertaining in one of the citys most convenient locations. (id:60365)
497 Ossington Avenue
Toronto, Ontario
Welcome to 497 Ossington Ave! This 2-storey, semi detached home is full of potential! With three bedrooms, 4 full bathrooms, and over 1600 sqft of above grade living space, there is plenty of opportunity here. Walk into a spacious front room with big bright windows. Barn doors separate another spacious room that could be used as a dining room, office or fourth bedroom. The kitchen walks out to a covered patio in the backyard, perfect for entertaining. Enjoy the convenience of a full washroom on the main floor! The second story boasts three large bedrooms with plenty of natural light. Walk down to a big, open basement with full kitchen, 2 full washrooms and a separate entrance to the back patio. House includes a double garage with laneway access. This well-maintained family home is ready for it's next Chapter! (id:60365)
163 Deloraine Avenue
Toronto, Ontario
Welcome to 163 Deloraine Avenue - a beautifully maintained detached home nestled in the heart of the highly sought-after Bedford Park neighbourhood. This charming residence sits on a deep 25 x 150 ft lot and offers a perfect blend of comfort and style. Featuring three spacious bedrooms, two bathrooms, and a finished basement with separate entrance, the home provides ample space for the modern family. Enjoy a professionally landscaped backyard oasis complete with a hot jacuzzi pool - ideal for relaxing or entertaining. Unbeatable location just steps to Lawrence Subway Station, Yonge Street shops, restaurants, and all amenities. Situated in top-rated school districts - John Wanless Jr PS, Glenview Sr PS, and Lawrence Park CI - this is the perfect place to call home. (id:60365)
178 St. Leonards Avenue
Toronto, Ontario
An Absolute Masterpiece Of Luxury And Refined Living Awaits At 178 St. Leonards Avenue, An Exclusive Address In The Highly Coveted Enclave Of South Lawrence Park. This Spectacular Custom Residence, Offered By Its Original Single Owner, Represents A Rare Opportunity To Acquire A Home Built With Uncompromising Attention To Detail And Designed For Both Grand Entertaining And Sophisticated Family Life. Spanning 4,800 Square Feet Above Grade, With 6800 Square Feet Of Total Finished Living Space, This Is A Sanctuary Of Scale And Comfort. Every Conceivable High-End Amenity Has Been Seamlessly Integrated, From The Convenience Of A Private Elevator Serving All Levels To The Custom Built-Ins That Add Character And Storage Throughout. The Main Floor Features A Gracious Centre-Hall Plan, Including A Dedicated, Sun-Drenched Office For The Executive And Stately Principal Rooms. The Lower Level Is An Entertainer's Dream, Complete With An Elegant, Dedicated Wine Cellar And A State-Of-The-Art Home Gym. The True Showpiece, However, Is The Stunning, Professionally Landscaped Private Yard. It Is A Resort-Style Oasis Centered Around A Sparkling In-Ground Saltwater Pool, Featuring Dramatic Waterfalls And An Integrated Hot Tub For Year-Round Enjoyment. The Luxury Continues With A Dedicated Cabana Complete With A Two-Piece Bath And A Change Area, Providing A Perfect Transition From Poolside To Party. Practical Luxury Is Also Assured With Four Plus One Spacious Bedrooms, Six Lavish Bathrooms, And A Three-Car Built-In Garage Complemented By A Double Private Driveway With Parking For Four Additional Vehicles, Plus A Separate Outdoor Storage Unit. This Is More Than A Home; It Is A Meticulously Curated Lifestyle Destination In One Of Toronto's Most Prestigious Neighbourhoods. (id:60365)
314 - 25 Malcolm Road
Toronto, Ontario
Where Leaside meets Luxury. Welcome to The Upper House Condos. This bright and spacious 2-bedroom, 2-bathroom suite offers 842 sq ft of thoughtfully designed, open-concept living, plus a 63 sq ft balcony perfect for morning coffee or sunset lounging. Inside, you will find soaring 9' ceilings, wide-plank floors, and beautiful natural light from the sunny northwest exposure. The sleek, clean kitchen is equipped with custom cabinetry, beautiful countertops, premium appliances and an island perfect for entertaining. The space flows seamlessly into the main living area, ideal for relaxing at home or entertaining. The primary bdrm is a true retreat with a double closet and a spa-inspired ensuite featuring a soaker tub and separate glass shower. This boutique mid-rise building offers a refined living experience with only 66+ units spread across 7 floors. With some of the friendliest neighbours in the city and a full-time cleaner on site, this building is exceptionally well-maintained, with a great community vibe. Residents enjoy access to a range of upscale amenities, including: Concierge Service, Fitness Centre, Rooftop Terrace, Party Room, Pet Spa, Guest Suite and Plenty of Guest Parking.The building's design emphasizes privacy and luxury, with thoughtfully curated common areas and secure underground parking. 25 Malcolm Road offers Situated in the heart of Toronto's coveted Leaside neighbourhood. Unmatched convenience to top-rated schools, parks, cafes, shops and the new LRT. (id:60365)
19 Bonnington Place
Toronto, Ontario
Welcome to 19 Bonnington Place, a rare custom-built home located in the heart of Willowdale East, just steps from Yonge and Sheppard. Set on a premium 43.6 x 117 ft lot, this home offers over 3,150 sq ft of living space above grade, plus a separate-entry finished basement, providing endless possibilities for living, income, or future potential. The lower level features two bedrooms, each with its own 3-piece en-suite bathroom, a kitchen, and a spacious recreation area, ideal for an extended family or generating additional income. Main floor highlights include hardwood floors, crown mouldings, pot lights, a dedicated office and den, and an open-concept great room with the flexibility of a 5th bedroom. The chef's kitchen features granite countertops, stainless steel appliances, and a walk-out to the backyard deck. The natural stone and brick exterior provide timeless curb appeal. Steps to the subway, top schools, shopping, and dining, this address also offers substantial value and redevelopment potential in one of North York's most sought-after neighbourhoods. Attractive for both end-users and savvy investors. (id:60365)


