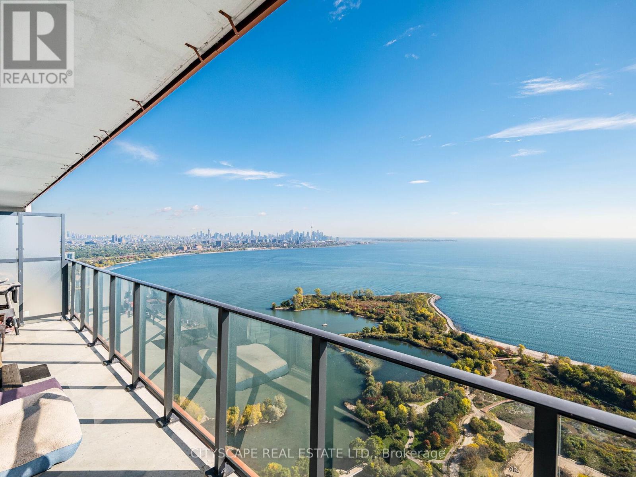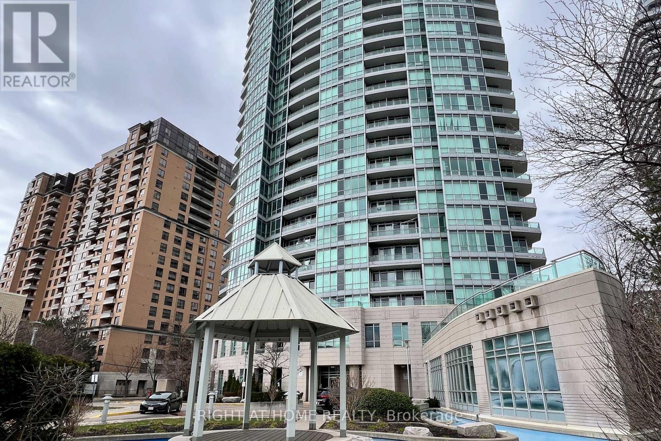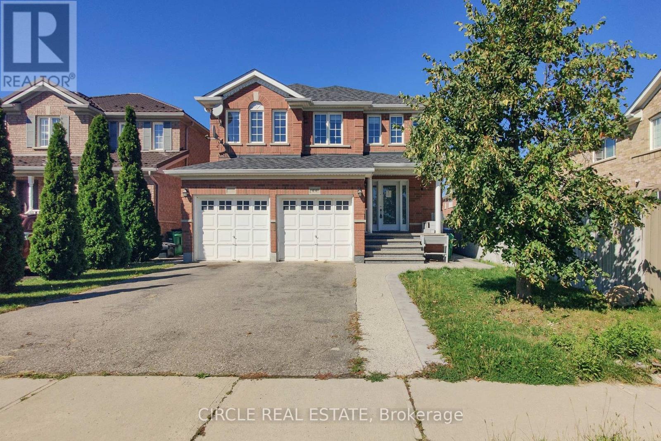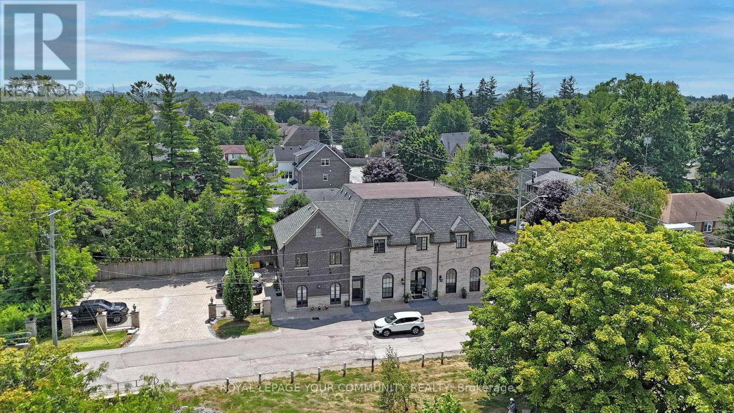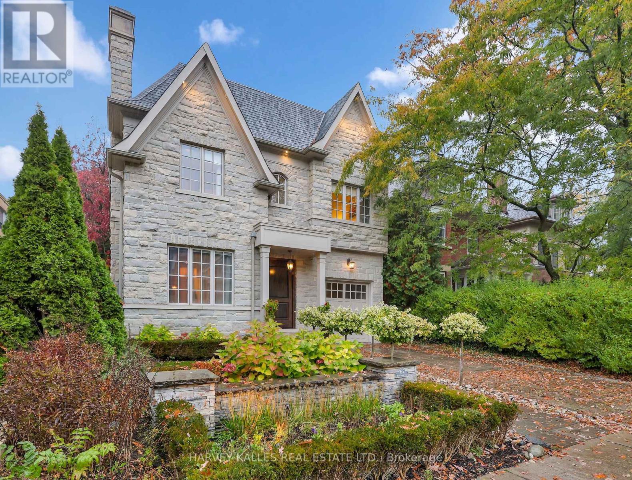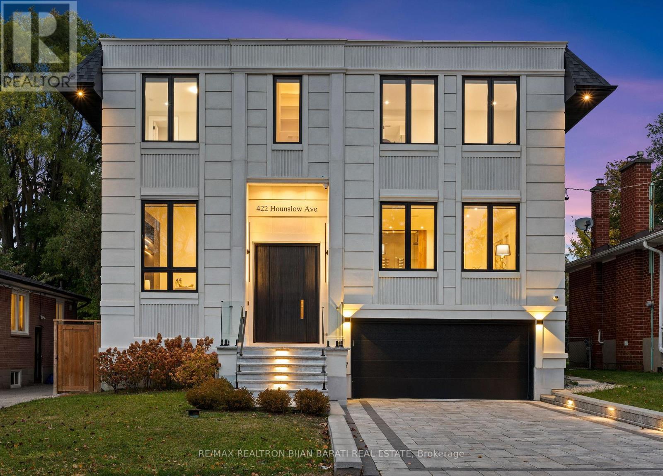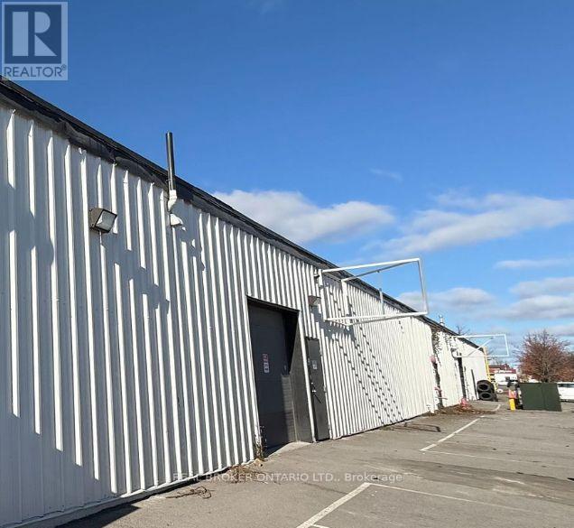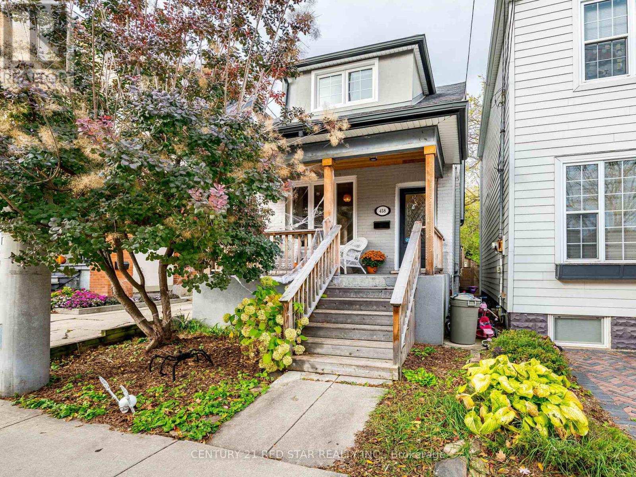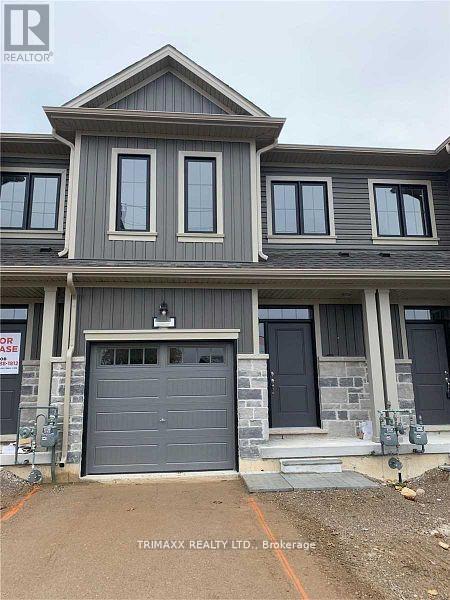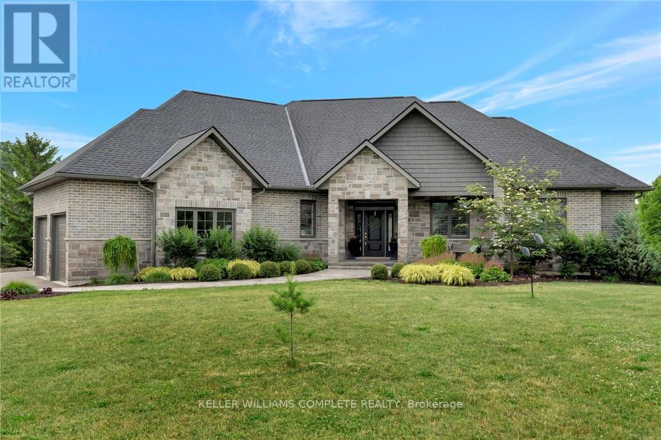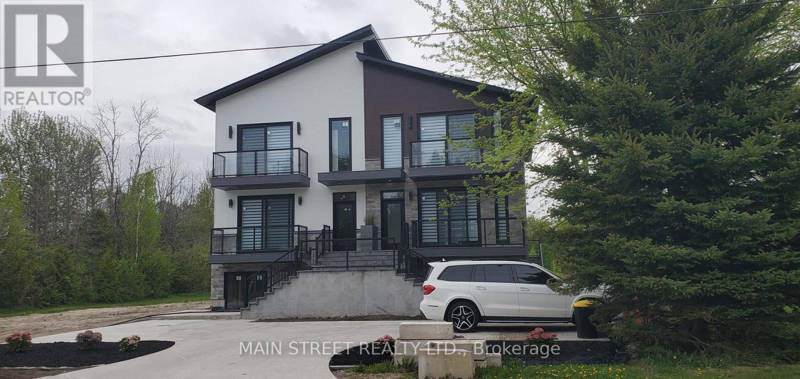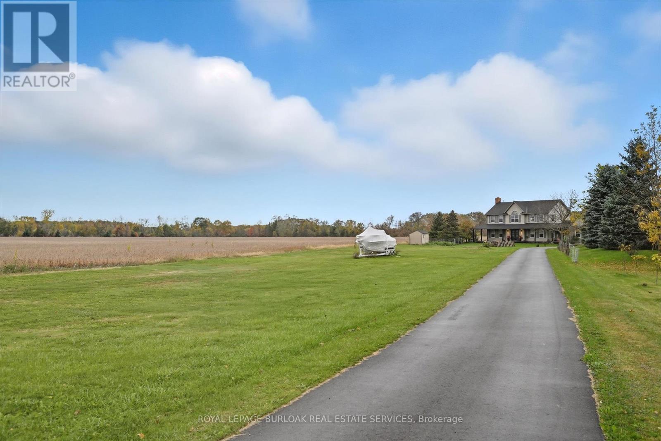4410 - 20 Shore Breeze Drive
Toronto, Ontario
Welcome to Unit 4410 at Eau Du Soleil - a stunning 2 Bed, 2 Bath corner suite with breathtaking views of Lake Ontario, the Toronto Skyline, and CN Tower. Enjoy floor-to-ceiling windows, soaring ceilings, and a bright, open-concept layout designed to maximize natural light and the unmatched vistas. Modern kitchen with sleek finishes and built-in appliances flows into a spacious living/dining area and walk-out to your private balcony in the sky. Primary bedroom features large windows, closet, and a spa-like ensuite.Includes 1 parking, 1 locker, bike storage, a private cigar humidor locker & wine locker - rare and premium extras. Residents on the 44th floor and above enjoy exclusive access to a private party room/sky lounge with even more incredible views.Building offers 5-star amenities: saltwater pool, full gym, yoga studio, rooftop terrace, guest suites, 24-hr concierge & more. Steps to waterfront trails, parks, TTC, and minutes to downtown.Luxury Living Above the Clouds - This View Will Never Be Obstructed! (id:60365)
1315 - 60 Byng Avenue
Toronto, Ontario
Great Location!!! The Prestigious "Monet" Located In The Heart Of North York. Bright Sun-Filled Unit Features Breathtaking Views, 9' Ceilings,Floor-To-Ceiling Windows,Custom Built Closet,Brand New S/S Fridge & Stove. Den can be used as 2nd room with Slide Door. The Monet Offers Incredible Amenities Including 2 Level Rec Complex W/Indoor Pool,Sauna,Hot Tub,Party Rm,Kids Rm,24 Hr Gym,24 Hr Security & More.Steps To Shopping,Groceries & Subway. Utilities (Gas, Hydro, Water) all included with Maintenance. (id:60365)
44 Conklin Drive
Brampton, Ontario
Welcome to 44 Conklin Dr a beautifully maintained detached home that perfectly blends style and functionality! With 3 spacious bedrooms plus a versatile den/office that can easily serve as a 4th bedroom, this home is designed for modern living. The open-concept kitchen boasts quartz countertops, backsplash, and an island, with a seamless walk-out to a private deck and gazebo ideal for entertaining. Enjoy hardwood floors on the main level, a luxurious primary suite with ensuite and walk-in closet, and a finished basement with full bath for added living space. Convenient main floor laundry with garage access completes the package. Located close to schools, GO Transit, parks, and more this is the perfect family home you've been waiting for! (id:60365)
42 Somerville Street
Whitchurch-Stouffville, Ontario
Unique Investment Opportunity in Downtown Stouffville. 10 Year New totally re-built French Chateau Style Luxury Building with 5 Self-Contained Residential Suites and Non-Conforming Commercial Units on the ground Level with Stunning 10 & 12 ft High Ceilings. Suites range in sizes from 800 - 1,650 sq ft- Each Suite is Equipped with Self Control heating /cooling and ensuite laundry (separate bills). 10 Outside Surface Parking spaces. Over 6,000 sq ft of rentable space. Located Next to Memorial Park, Backing onto Ravine and Steps to Community Centre, Library, Shops, Restaurants and the GO Train Station. Building is Built with Quality Upgrades with Picturesque Windows, Hardwood Floors, Granite Counter Tops, Pot Lights, Natural Limestone, Belden Brick and Stucco Exterior, Fully Fire Rated and Extreme Sound Proofing. Live/Work in one and collect rental income from the other suites ~Generates approx. $160,000 Net Income! (id:60365)
62 Heath Street W
Toronto, Ontario
Welcome To The Finest Of Deer Park. This Stunning Custom-Built Home Shows Like New And Has Been Lightly Lived In, Featuring Soaring Ceilings And Plenty Of Entertaining Space Throughout The Main Level With Large Dedicated Living And Dining Rooms Connected By A Walkthrough Pantry To A Chef's Kitchen With Custom Cabinets By Petrolia, Breakfast Bar, Superior Finishes, And High-End Appliances. The Kitchen Opens To An Inviting Family Room With A Luxurious Feel, Designed For Both Relaxed Living And Effortless Entertaining, And Offers A Seamless Walkout To A Professionally Landscaped Yard That Serves As A Prime Backdrop For Hosting Friends And Family Or Simply Enjoying Your Outdoor Escape. The Second Level Offers A Spacious Primary Suite With A Dreamy Walk-In Closet Complete With Dressing Table And A Spa-Like Ensuite, Plus Additional Sizeable Bedrooms With Ensuites And A Sophisticated Study Perfect For Working From Home Or Quiet Reflection. The Lower Level Includes Impressive Extras Such As A Professional Gym, Temperature-Controlled Wine Cellar With Capacity For 700 Bottles, Guest Suite, And A Large Recreation Room With Wet Bar And Plenty Of Space For A Games Table Or Whatever You Desire, Along With A Laundry Room, And Expansive Mudroom With Built-In Storage, Plus Access To The Built-In Garage And Side Entrance. Steps To The Best Of Yonge And St. Clair, Top Schools, Casa Loma, TTC, And Easy Access To Downtown And More. This Is A Must-See Home! (id:60365)
422 Hounslow Avenue
Toronto, Ontario
A Timeless Mansion with Total Harmony of Contemporary Exterior Design & Countless Modern Interior Innovations! Superbly Crafted and Tastefully Designed In Spectacular Willowdale West on A Prime Lot (50' x 131'), Impeccably Fitted for Family Living& Entertainment!! Approx 6,100 Sq.Ft of Elegant Living Space ((4,419 S.F in Main&2nd Flr) + (~1,700 S.F Bsmnt))! Functionally Laid Out 4+2 Bedrms,7 Washrms with An Exciting Architectural Plan! Other Features: Soaring Ceiling Height:10'(Main Flr),9'(2nd),12'(Office),14'(Foyer),11'(Bsmnt Rec Rm)! Modern Millwork with Fantastic Designer Accents! Crystal Door Knobs! Inlay Led Lighting, Large Windows& Lots of Natural Light, 6" Wide White Oak Hardwood Flr, Extensive Use of Italian Porcelain Slabs for Floor& Fireplace Mantel! Led Potlights, Stunning Pre-Cast Facade with Brick on Sides&Back! Roughed-In Elevator for 3 Levels Currently Being Used as Storage Spaces on 3Levels. All Bathrms & Basement Flr are Heated Flr. Beautiful Open Rising Main Staircase with Tempered Glass Railing, Night Lights& Skylight Above! Huge Combined Living&Dining Rm with A Fantastic Wine Rack, Gas Fireplace with Designer Mantel! Family Rm with Beautiful Wall Unit W/O to Deck, Patio& Private Tall Fences! Large Family Rm& Breakfast Area Walk-Out to Deck, Patio& Fully Fenced Backyard. Grand Foyer Entrance! Designer Powder Rm! Large Modern Office! Chef Inspired Kitchen& Servery/Pantry with Quality Cabinets, Large Island, Quartzite Slab Stone Countertop& State-Of-The-Art Appliances! Breathtaking Master Bedrm Includes Accent Wall, Fireplace, Spa-Like 7-Pc Heated Flr Ensuite with Full Slab Porcelain Shower Wall,Direct Access to Boudoir Large Walk-In Closet with Make-Up Desk, Shoe Racks&Skylight Above! Other 3Family Sized Bedrm with their own Ensuite& W/I Closet. Professional Finished Heated Floor W/O Basement with Side Door, Includes Huge Rec Rm with Wet Bar&R/I for Appliance, Accent Wall, 3Pc Bath& Bedrm, Nanny's Quarter Include Bedrm& 4Pc Bath. (id:60365)
6c - 5900 Thorold Stone Road
Niagara Falls, Ontario
Bright, functional warehouse space with direct drive-in access at the Switchyard. Unit 6C offers approximately 3,200 square feet of clean, open industrial space in a professionally managed complex at 5900 Thorold Stone Road, Niagara Falls.This unit is currently 100 percent warehouse, providing clear-span space with 12-foot clear height, polished concrete floors, and bright LED lighting throughout. A 10' x 9' drive-in overhead door provides convenient at-grade loading directly into the unit.There is no existing office build-out, giving tenants the flexibility to design and construct a custom office or showroom suited to their operational needs. The landlord welcomes qualified tenants seeking to build out their own configuration and will consider reasonable inducements or improvements.The property is fully sprinklered, features modern electrical service, and offers ample on-site parking with wide drive aisles for delivery vehicles and cube trucks. Zoning accommodates a broad range of industrial and commercial uses, including warehousing, distribution, service trades, and light manufacturing.Located minutes from the QEW, Highway 420, and the U.S. border, the Switchyard provides outstanding regional and cross-border connectivity. Rail access runs directly behind the property, and nearby amenities support employees and visitors alike.Professional, attentive ownership ensures reliable maintenance and responsive management. Adjacent units 6A (6,000 SF with offices) and 6B (3,600 SF warehouse) are also available and can be combined for a total of up to 12,800 square feet for larger users.Unit 6C offers clean, functional space with direct loading, flexible layout potential, and unbeatable Niagara Falls logistics, a straightforward solution for businesses that value accessibility, affordability, and convenience. (id:60365)
458 Dundurn Street S
Hamilton, Ontario
Located in the desired South Kirkendall, A Short Walk To Locke St. For Local Shopping & Dining. This 3 Bedroom, 3 Washroom Property Includes A Large Basement For Storage, Home Gym Or Just An Extra Space. 1 Parking Included In Back (Backyard Can Be Reconfigured To Fit 2 Parking Spaces If Required) & A Lot Of Street Parking For Your Guest. Landscaped Yard, Cedar Porch, Character Front Door, Dormer, & Sophisticated Grey & White Exterior Palette. This Home Offers 3 Bedrooms & 3 Washrooms. Bedrooms Feature Oak And Marmoleum Flooring, Character-Angled Ceilings. The Main Floor Features A Lot Of Natural Lighting, An Inviting Front Hallway, A Larger Living/Dining Space, A Spacious Kitchen, A Rear Mudroom with Heated Floors And A Main-Floor Bath. The Basement Has Your Laundry Room, Bonus 3-Piece Bath And Provides Ample Storage. Enjoy Outdoor Living In This Newly Finished Backyard Featuring Custom Decking, Fences, Pergola, And Gardeners Delight In Your Built-In Garden Boxes. For Nature Enthusiasts, The Bruce Trail, Chedoke Golf Course, and Dundurn Stairs . A Short Commute To McMaster University, Mohawk College, St.Joseph's Hospital & So Much More. This Home Has It All (id:60365)
52 Middleton Street
Zorra, Ontario
Available Immediately!!!!!!, Welcome to a Beautiful 3- Bedrooms /3 Washrooms House With Lots Of Upgrades, 9 Feet Ceilings, a Spacious Open Concept Layout with a Large Family room/Living Area with a Dining Area. Modern Kitchen, Top new s/s appliances, and Convenient Laundry On the Second Floor. Perfect place to raise your kids in a Prestigious Neighborhood Community. Walking distance to Recreation, Parks, Shops, And Much More. Your Clients Will Not Be Disappointed. AAA Tenants Only!!! Tenants pay 100% Utilities!!!!! **** EXTRAS**** Stainless Steel Appliances Refrigerator, Stove & Dishwasher), Super clean, Bright lots of Sunlight. (id:60365)
285794 Airport Road
Norwich, Ontario
House and Shop combined on almost 4 acres. House or shop available separately as well. Welcome Home to this Beautiful, sprawling executive Bungalow with over 4000 Sq ft of finished living space. Enter into the main foyer where you will find a home office. Continue on into the Open Concept living room, kitchen and dinette with door directly to the covered back porch complete with a build-in gas barbeque. At one end of the house you will find the Primary Bedroom with a 5 pc ensuite, Walk-in closet and sliding doors to an additional patio with a hot-tub. The additional two bedrooms are located at the opposite end of the main level with a 4 pc bathroom between. The massive basement is fully finished with two additional bedrooms, a workout room, a bathroom, and a large rec room complete with a wet bar. Great for family functions and entertaining. The 3 car attached garage has Trusscore walls, floor drainage for melting snow and rain and stairs leading to the main floor and also a set to the basement. The home is situated on an Agriculturally zoned lot leaving the opportunity for your home based Agri business. The property is just under 4 acres with trees dividing the house and the 6000 sq ft shop that has its own driveway and gated entrance. The large shop can provide income by renting the units that you are not using yourself. Great opportunity for the right buyer. (id:60365)
157 Edward Street
Saugeen Shores, Ontario
Southampton is a desirable community with all the amenities you would expect to have. Located along the shores of Lake Huron, promoting an active lifestyle with trail systems for walking or biking, beaches, a marina, tennis club, and great fishing spots. You will also find shops, eateries, art centre, museum, and the list also includes a vibrant business sector, hospital and schools. Municipal road. New multiunit residential property (main house with 2 ARU and a walk up basement with large above ground windows).3-bedroom on the main floor and 2x2-bedrooms on the second floor. Income produced property. Good for investors.Total size of the property excluding basement is approximately 5,232 sq feet.2 backyard decks. 800 m from the Southampton beach. Don't miss out on this rare opportunity to become part of a vibrant and welcoming community on the shores of Lake Huron! (id:60365)
41558 Forks Road
Wainfleet, Ontario
Escape to your own slice of countryside paradise with this beautifully updated hobby farm set on over 4 picturesque acres in the heart of Niagara. Perfectly blending modern comfort with rural tranquility, this property offers endless possibilities. The detached, fully renovated home spans over 3700 square feet of living space with 4 bedrooms, 3 baths and features bright, open-concept living with high-end finishes, a gourmet kitchen with quartz island & high end appliances, master bath with spa like glass shower, his/her sink, radiant floor heat & standalone tub, cozy fireplace, expansive windows overlooking rural scenery and an attached garage with walk-up from the finished basement. Step outside to your covered porch with soffit lighting and enjoy peaceful morning coffees, evening sunsets, and views of your private acreage. The perfect mix of modern living with country character. Main heating/cooling provided by new 3 ton heat pump. The perfect family home with a swimmable pond(15' deep), hot tub, ample space & parking, room for all the recreational toys. Located near Niagara's renowned wineries, Dorothy Rungeling airport, school bus pickup at end of drive for elementary & HS, 12 mins to Port Colborne marina, 4 mins to the arena and library, Fire & ambulance 4 minutes from home. Perfect for large families, move in and enjoy. (id:60365)

