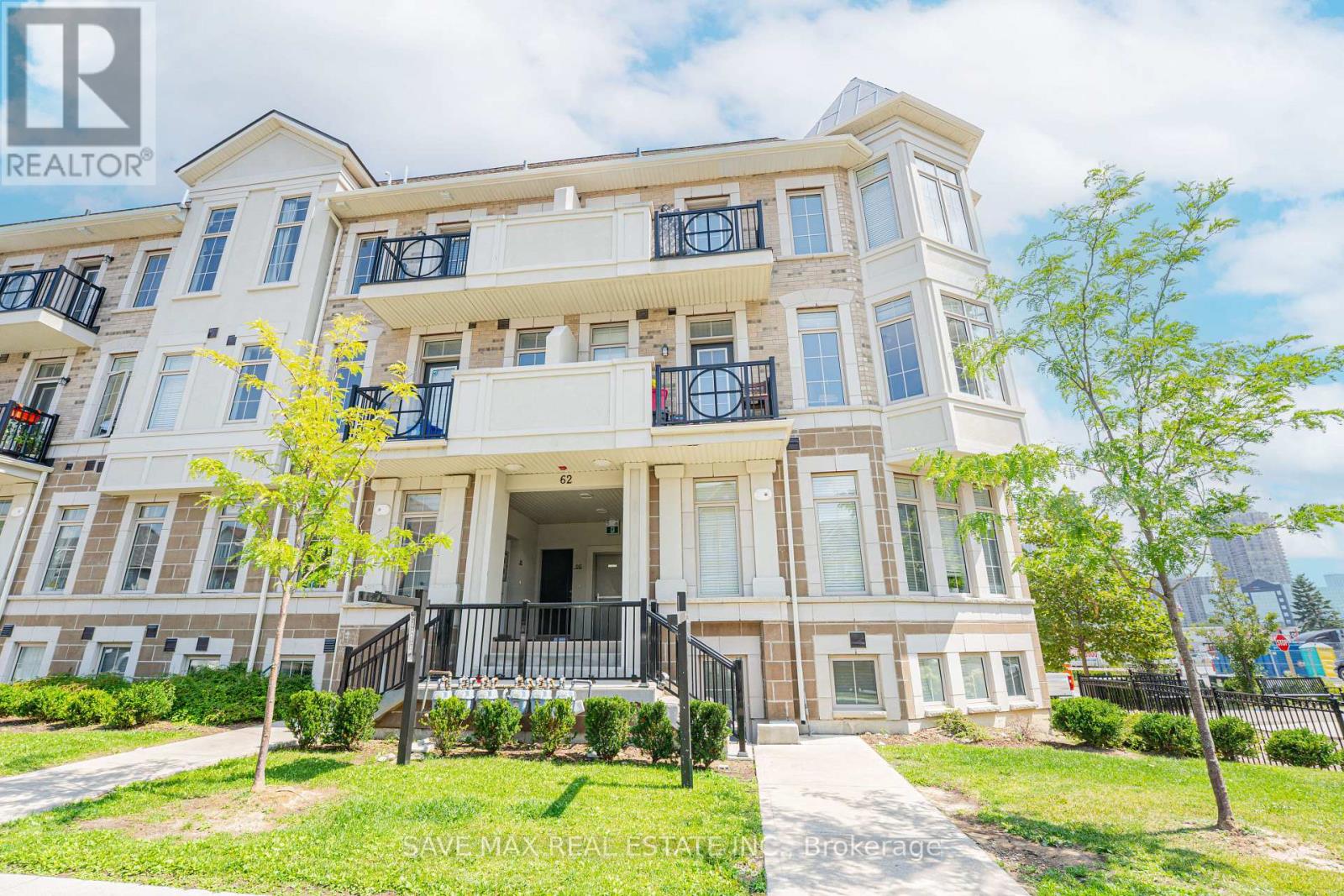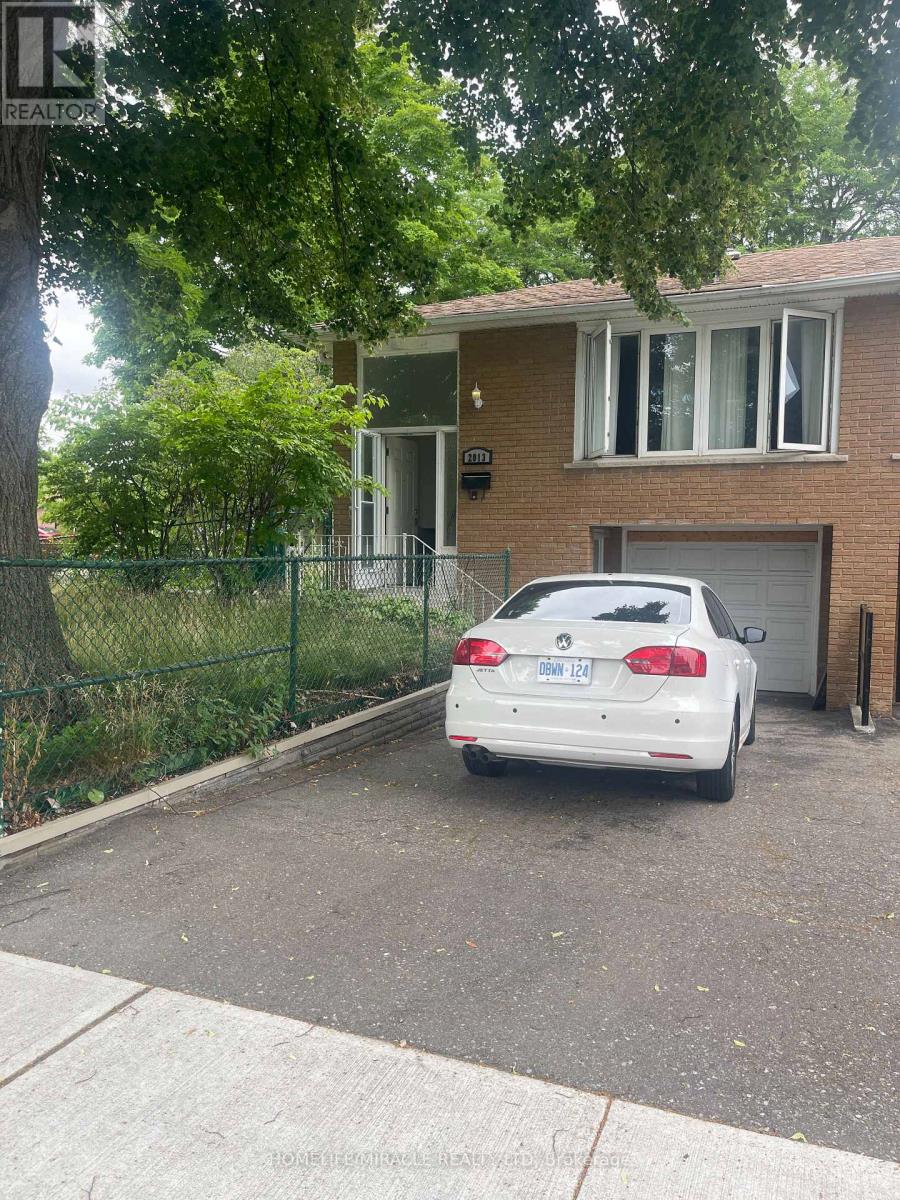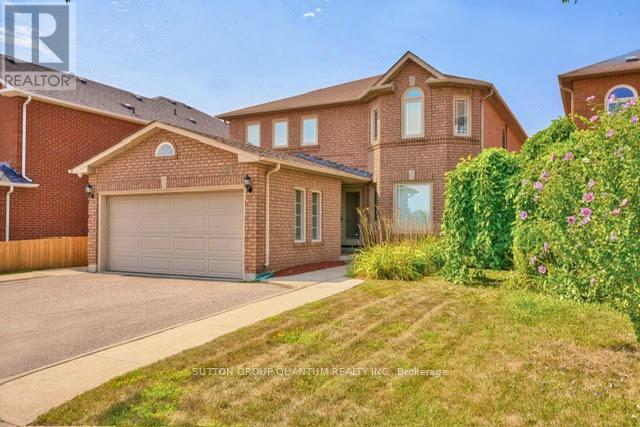911 - 2560 Eglinton Avenue W
Mississauga, Ontario
Welcome to this stunning 2-bedroom, 2-bathroom corner condo in the heart of Mississauga, offering the perfect blend of style, comfort, and convenience. This unit boasts panoramic views from its huge wrap-around balcony, filling the space with natural sunlight throughout the day. The thoughtfully designed interior features hardwood flooring, 9-ft ceilings, and a neutral colour palette that complements any décor style. The modern, kitchen comes equipped with quartz countertops, a sleek backsplash, and premium cabinetry. Both bathrooms have been finished with elegant porcelain tiles for a spa-like experience. This home comes with one parking space and a locker for extra storage. Residents also enjoy premium building amenities, including 24-hour concierge/security and more. Another parking spot can be made available if needed. Perfectly positioned across from Erin Mills Town Centre and Credit Valley Hospital, you're within walking distance to major grocery stores, plazas, and public transit, with quick access to Highways 403, 401, 407, and the QEW. Whether you're a professional, couple, or small family, this is an exceptional opportunity to live in one of Mississauga's most sought-after neighbourhoods. (id:60365)
3506 Pintail Circle
Mississauga, Ontario
Welcome to 3506 Pintail Circle. Nestled on a quiet, family-friendly court in the highly sought-after Lisgar community of Meadowvale, this impeccably renovated 4+1 bedroom, 4 bathroom detached home is the complete package - luxurious, functional, and truly turn-key. Renovated top to bottom with no detail overlooked, this home showcases white oak hardwood flooring, a custom wood staircase with wrought iron spindles, classic wainscoting, oversized baseboards, crown molding, and California shutters with privacy features throughout. At the heart of the home lies a spectacular chef-inspired kitchen designed for both entertaining and everyday living. It features solid wood cabinetry, Cambria quartz countertops, a modern backsplash, under-cabinet lighting, high-end stainless steel appliances, and an abundance of smart storage including pull-out pantry organizers, magic corner systems, and deep drawers for effortless organization. Upstairs, the serene primary suite includes a walk-in closet and a spa-like 4-piece ensuite with a 5x5 glass-enclosed rain shower, soaker tub, quartz-topped vanity, and built-in storage. The three additional bedrooms are spacious, naturally lit, and finished with custom window treatments. The fully finished lower level offers a bright, open-concept rec room, a modern 3-piece bath, and a soundproofed 5th bedroom, perfect for guests, a gym, or home office. Step outside to a private resort-style backyard complete with full interlock stonework, a heated in-ground saltwater pool with new liner, waterfall feature, safety cover, and a custom Tiki bar/shed, an entertainers dream and a perfect retreat for family fun. Ideally located near top-rated schools (including French Immersion), walking trails, parks, Meadowvale Town Centre, Lisgar GO, transit, community centres, and major highways (401/407/403), this rarely offered gem checks every box. Simply move in and feel at home. (id:60365)
144 Sussexvale Drive
Brampton, Ontario
A fantastic three-bedroom home in the heart of Brampton with a professionally finished basement, an open concept living and dining area, a modern eat-in kitchen, upgraded cabinets, stainless steel appliances, an oak staircase, a private backyard, a good-sized master bedroom with a finished basement, and close access to all amenities. (id:60365)
206 - 100 Millside Drive
Milton, Ontario
Enjoy comfort, style, and convenience at the highly sought-after Village Parc on the Pond. This beautifully updated 2-BEDROOMS, 2-BATHROOM condo offers an impressive 1,225 sq. ft. of bright, open living space in one of Milton's most desirable locations directly across from scenic Mill Pond and steps to vibrant downtown with its shops, restaurants, cafes, and year-round events. The updated white eat-in kitchen is both stylish and functional, featuring quartz counters, upgraded Shaker-style cabinetry, a tile backsplash, newer stainless steel Samsung appliances, and laminate flooring. The combined living and dining area is ideal for both everyday living and entertaining, with oversized windows that flood the space with natural light. This unit features two full bathrooms, a 5-piece ensuite in the spacious primary suite, complete with separate his-and-hers closets, and a 3-piece main bathroom. Both have been refreshed with quartz counters, modern sinks, and new lighting. The second bedroom offers flexibility for guests, family, or a home office. Broadloom is found in the living/dining room and both bedrooms, adding warmth and comfort. Additional highlights include: fresh neutral paint throughout (2021), ensuite laundry, and a walk-in storage room with built-in cupboards. This well-run building offers outstanding amenities: renovated lobby, indoor pool, sauna, fitness centre, party room, car wash, plenty of visitor parking, and rare extras 2 OWNED STORAGE LOCKERS (#159,160) plus 2 PARKING SPOTS (one owned, one exclusive use). Condo fees include heat, hydro, water, Bell Bulk TV & Internet, parking, building insurance, and maintenance of common areas. Located in a top-rated school district and close to parks, trails, and transit. Simply move in and enjoy everything this exceptional home and location have to offer. (id:60365)
39 Four Seasons Circle
Brampton, Ontario
Fletcher's Meadow Beauty! 5 min to GO stn. Fall in Love with This Stunning Renovated Home with a finished basement! Every detail has been thoughtfully upgraded with modern designer finishes to create a home that's stylish, functional, and move-in ready. Enjoy luxury vinyl wide plank floors, a brand-new staircase with railings plus a second new one to basement, sleek LED pot lights, and contemporary window coverings. The smart layout offers separate spaces for entertaining and relaxing. The showstopper kitchen features quartz countertops, modern hardware, new stainless steel appliances, and a large breakfast area overlooking the cozy family room. Walk out to a serene, Zen-inspired garden with a deck-perfect for morning coffee or evening gatherings. Upstairs, the king-sized primary suite offers space for a seating area, a beautifully renovated ensuite, and a walk-in closet. The additional bedrooms are generously sized and share a stylish second bathroom. The fully finished basement extends your living space with a living/dining area, kitchen, bedroom, 4-piece bathroom, and a second laundry. A convenient side entrance through the garage makes it ideal for extended family or guests. Upgrades include: new front door, new patio doors, all new flooring and baseboards, new asphalt driveway, new light fixtures, fresh paint, new blinds, and fully upgraded baths and kitchen. Roof (2020) with warranty, high-efficiency furnace (2022).Located on a quiet street in a sought-after neighbourhood, just 5 minutes to Mount Pleasant GO Station and shopping. This is a rare opportunity to own a truly turnkey home -- dont miss it! (id:60365)
2 - 62 Preston Meadow Avenue
Mississauga, Ontario
Experience modern urban living in this beautifully located Mississauga townhome. Perfectly positioned with the upcoming LRT right at your doorstep, you will enjoy effortless access to Square one mall, plazas, banks, shops, restaurants, and parks. Commuters will appreciate the quick connection to major highways, combining convenience and lifestyle in a vibrant community. Step inside to 9-foot ceilings and a bright, open-concept layout designed for comfort. The gourmet kitchen features quartz countertops, a large center island, and seamless flow to a private balcony with no unit below for added privacy. Upper-level laundry adds to the ease of daily living. This home comes with private parking space and offers a perfect blend of style, functionality, and low-maintenance living. Extras: Refrigerator, Stove, Dishwasher, Washer & Dryer (id:60365)
2013 Silverberry Crescent
Mississauga, Ontario
Bright Spacious Semi-Detached Bungalow in a Prime Clarkson Location. family-friendly neighborhood, New pot lights are installed. Featuring a bright and open-concept main floor, this home has three generous bedrooms and a large family-sized eat-in kitchen,4 piece bath, laundry, Situated on a large lot, is just a short walk to the GO Station, parks, a local outdoor pool, and fantastic shopping. (id:60365)
6600 Lisgar Drive
Mississauga, Ontario
Complete renovation in 2024 featuring custom kitchen, renovated bathrooms, hardwood and porcelain 24x24 tiles with heated flooring throughout main level, new railings and staircase, interior door hardware, trim, flooring, light fixtures, powered Hunter Douglas blinds. Gas fireplace, high security exterior doors. New in 2024 AC, furnace and owned hot water tank. Bright and spacious eat in kitchen featuring high end appliances, KitchenAid 5 burner gas stove & cooktop, Bosch fridge with water dispenser, GE Dishwasher, quartz countertops, custom soft close cabinetry and pantry pull-outs, ceramic tile backsplash, with walk out to deck. New upgraded pot lights and smooth ceilings throughout home. Access to garage from mudroom, closet with hook up for washer/dryer on main floor. Separate side entrance to basement which can be used as an apartment, live in nanny or teenager suite featuring 3 pc bathroom, massive custom walk-in closet with floor to ceiling cabinetry and laundry room. Plenty of storage and large basement recreation area. Finished 2 car garage with epoxy floors, Level 2 EV charger, side-mount door opener, pot lights and provision for car lift. Smart home ready. Stateof the art security system with 8K cameras with full perimeter view of house and inside garage. Ring doorbell and new Nest smart thermostat. Driveway parking 3 cars wide. Short drive to GO station, Community Centre and Sports Park. Walking distance to Tennis Facilities, Playgrounds, Leash Free Dog Park, Osprey Marsh, all schools and shopping. (id:60365)
3286 Marlene Court
Mississauga, Ontario
At The End Of A Quiet Family Friendly Street, This Recently Updated Semi Detached Home. New Hardwood Floors On The Main Level, New Laminate Upstairs. Chef's Kitchen Has Been Renovated With New Cabinets, Quartz Counters And Stainless Steel Appliances. Oak Stairs With Iron Pickets, Recently Updated Spa Like Bathroom On The Upper Level. New Roof. Large Private Backyard With Lots Of Space Freshly Painted Throughout. Close To School, Park ,Plaza, And Bus Stop. Washer and Dryer upstirs. A/c and Furnace replaced three years ago. Separate entrance for the Basement. (id:60365)
70 Wilton Drive
Brampton, Ontario
Welcome To First Buyer Or Investors, A Well Maintained, Beautiful, Bright Home In Desirable Brampton East Area.Comfortable 4 Bedrooms With 2 Washrooms & Legal Basement Apartment With Separate Entrance. Generate Extra Income Or For Extended Family.Deep Driveway With Parking For 6 Cars.Huge Privacy Fenced Backyard And No Sidewalk. Close To All Amenities, Hospital, Rec.Centre, Schools, Shops, Parks, Public Transit. Good Rental Potential & Tenant Willing to Stay Or Vacate The House. You Will Love It Here!* (id:60365)
26 Calabria Drive
Caledon, Ontario
Welcome to this beautiful 4-bedroom, 3.5-bath freehold detached home located on a quiet crescent in the highly sought-after Caledon Trails community, offering 2,428 sq. ft. of elegant living space. This beautifully designed home features a bright kitchen with quartz countertops, a cozy great room with a built-in electric fireplace, 9' ceilings on the main floor, a builder-provided side entrance to the basement, and a spacious primary bedroom with a luxurious 5-piece ensuite and double sinks. Situated in a family-friendly neighborhood with quick access to Hwy 410, parks, shops, dining, and scenic natural attractions including trails and multiple conservation areas. (id:60365)
53 Beechwood Crescent
Brampton, Ontario
Beautifully Maintained 3-Bedroom Detached Home on a 60-Foot Wide Lot in a Quiet Bramalea Neighborhood. This Home Features an Attached Garage and a Large Driveway with Parking for Up to 5 Vehicles. Recent Renovations and Upgrades Totaling Thousands Include New Wood Flooring, Pot Lights, and an Upgraded Kitchen with Quartz Countertops, Stainless Steel Appliances, and a Built-In Dishwasher. The Spacious Family Room Offers a Large Front Window and Sliding Doors Leading to a Private Backyard with a Heated Pool Powered by Solar Panels. The Finished Basement Includes a Separate Entrance and Ample Crawl Space Storage. Exterior Highlights Include Brick Interlocking and a Garden Shed. (id:60365)













