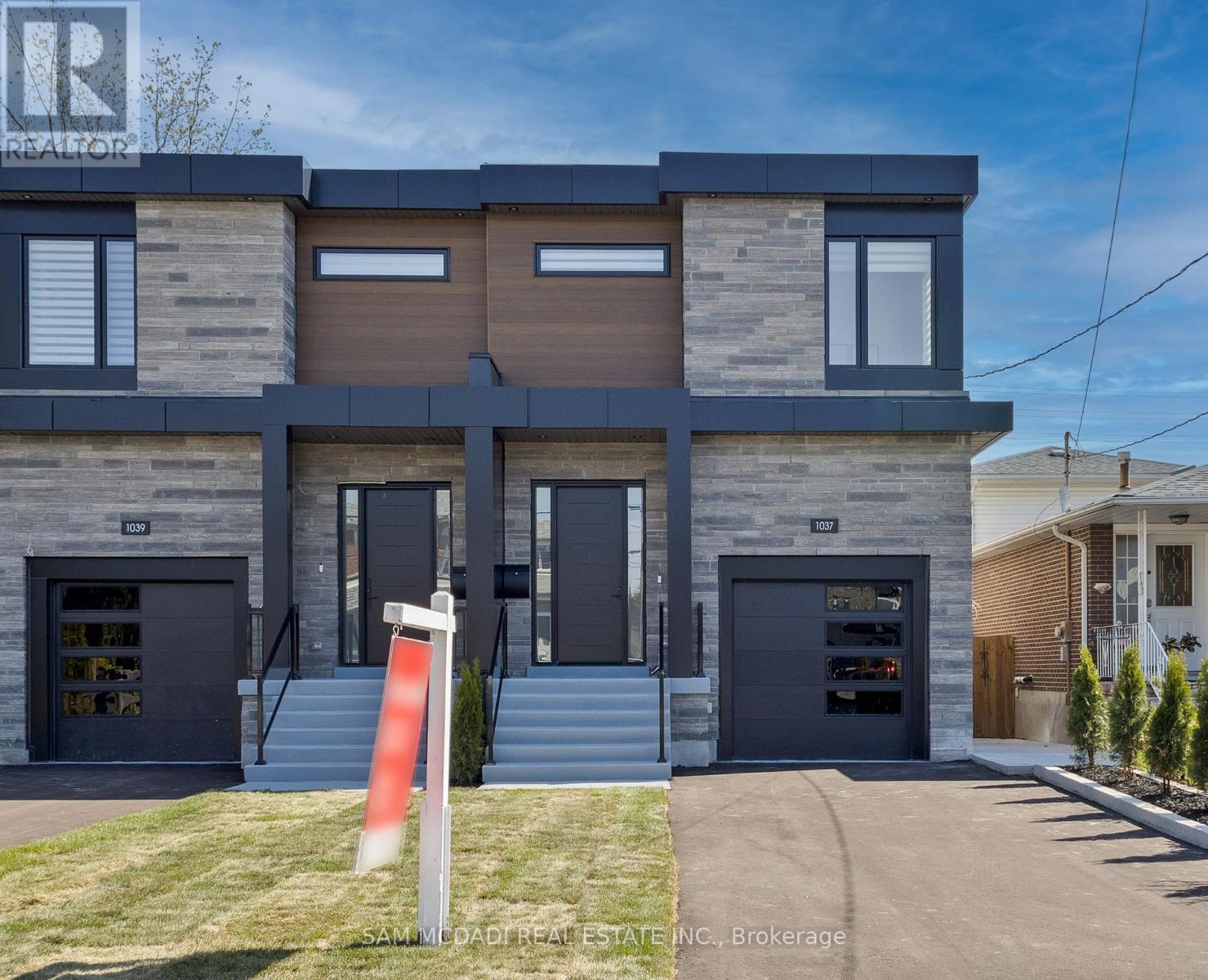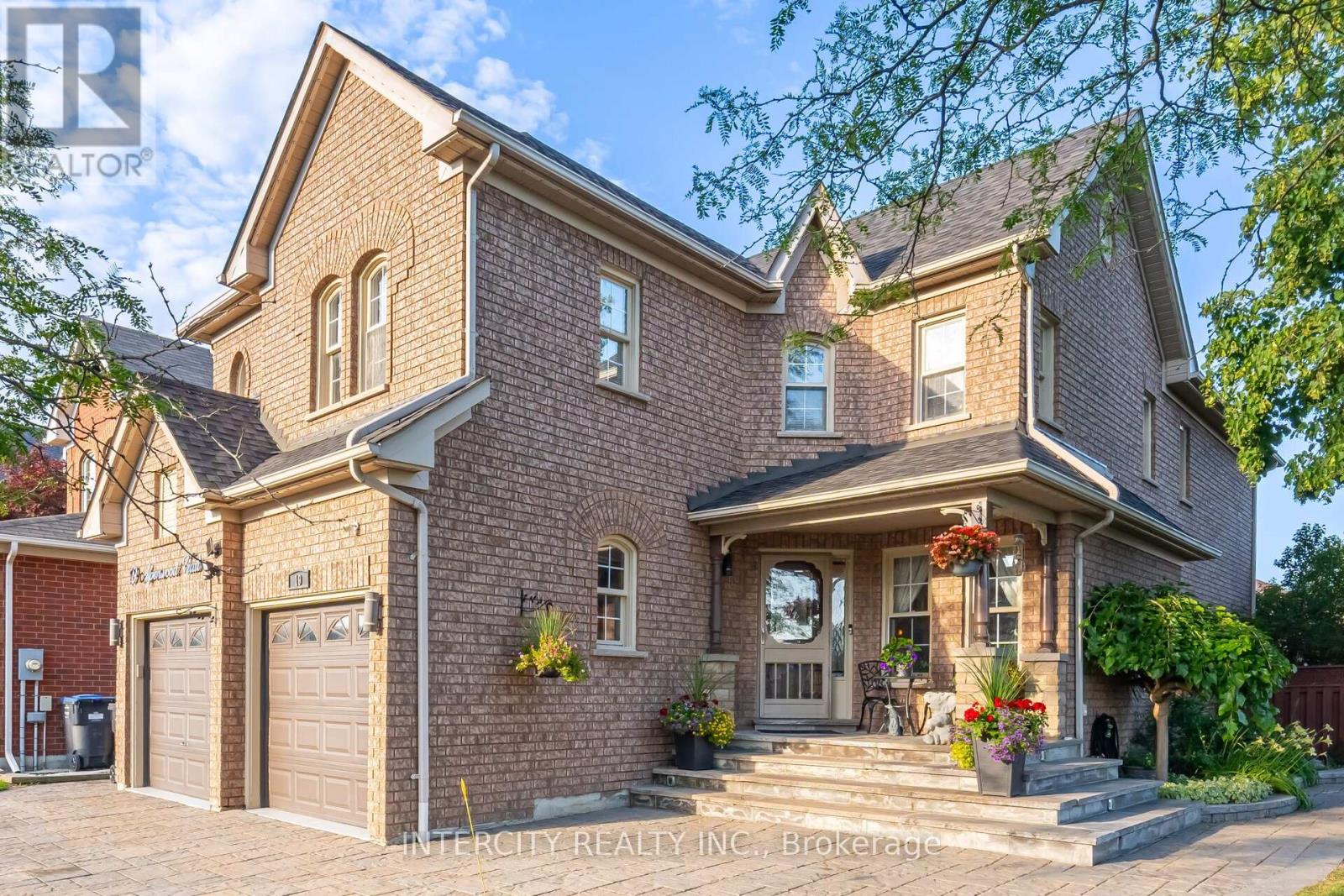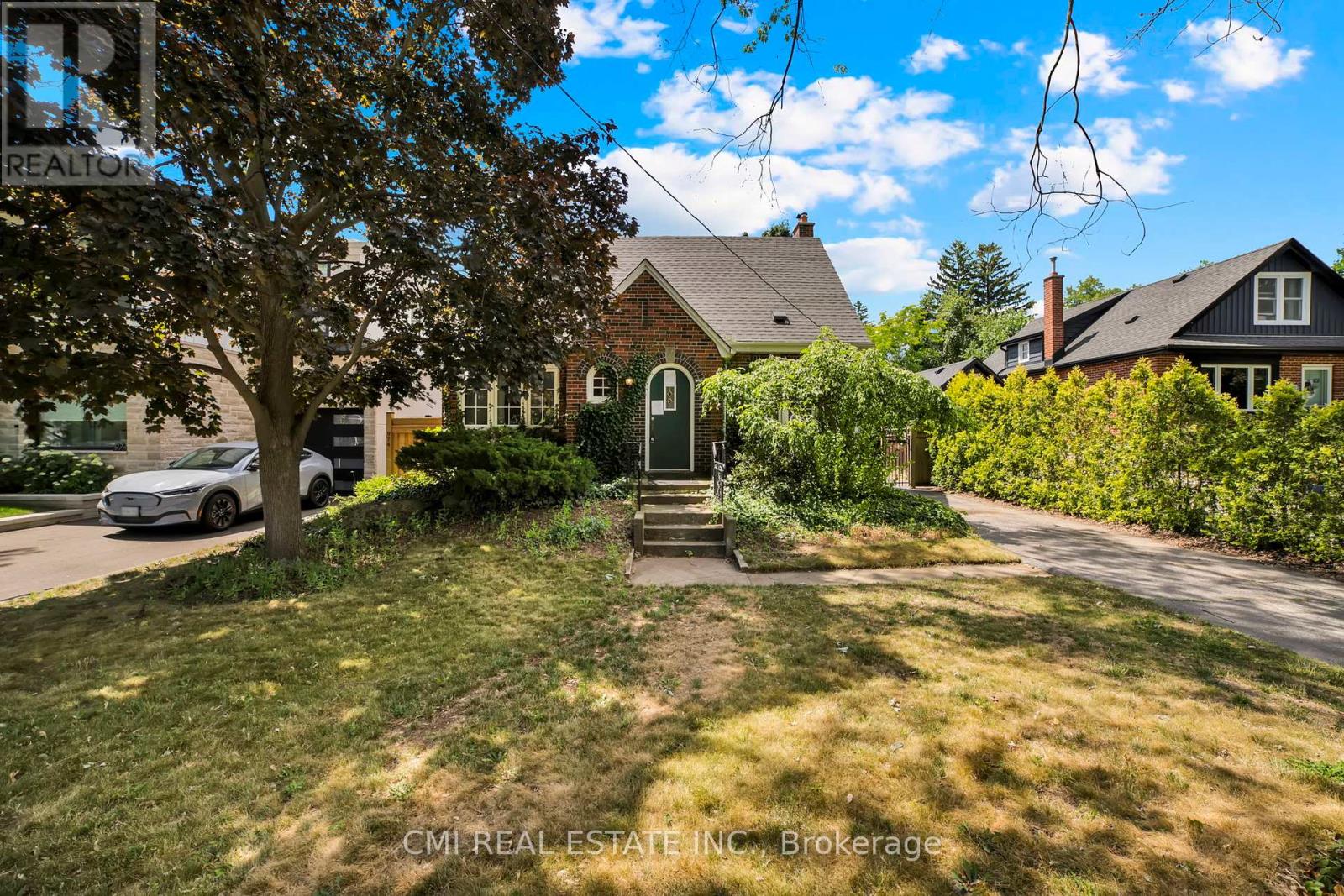247 Clockwork Drive
Brampton, Ontario
Showstopper in Northwest Brampton! Step into style and comfort with this stunning 3-bedroom, 2.5-bathroom freehold townhouse offering over 1,700 sq ft of beautifully finished living space above grade. This home boasts a rare double car garage, an airy open-concept layout, and a family-sized upgraded kitchen featuring quartz countertops and stainless steel appliances perfect for entertaining or daily family life . Enjoy a sun-filled living and dining area, freshly painted walls, and no carpet throughout for a clean, modern feel. The spacious primary bedroom includes a walk-in closet and a private ensuite bath. All bedrooms are generously sized with plenty of natural light. Situated in a high-demand area of Northwest Brampton, you're just steps from schools, parks, shopping, public transit, and all essential amenities. Freehold No Condo Fees Double Garage Upgraded Finishes Move-In Ready Amazing Location This is the one you've been waiting for just move in and enjoy! (id:60365)
240 Lexington Road
Oakville, Ontario
Your dream house is here! Custom-designed and renovated thoroughly with 5+1 bedrooms, 5 bathrooms, 4639 sf living spaces and a heated salt pool and hot tub ( hot tub can run in winter). Tons of features meet all of your imagine: B/I shelfs, B/I audio systems, double-sided fireplace, crown moulding, chef kitchen with large centre island, B/I top-branded appliance and granite countertop. Very functional layout. Separate rooms for more privacy. Two sitting areas on 2nd and 3rd floors, being a library, playground or office? You decide. Stunning primary bathroom has heated floor/towel rack, glass shower, makeup sitting and soaker tub. The third floor is perfect for guest room/work from home/teenager with separate living/bath/bedroom. Amazing basement with family theatre with B/I audio system, wet bar with B/I fridge & dishwasher, pool table and a spacious exercise room. Quiet and accessible. Minutes to highway/Go train/public transit/shopping/hospital. All new pot lights throughout. New flooring on the 3rd floor , new retractable screen door. Pool liner (2023), A/C (2023), dishwasher (2021), furnace (2014) motor (2021), washer/dryer(2022), LG refrigerator (2023), roof (2012), windows (2009). Extra window A/C(2023) for 3rd floor available. Amazing opportunity to live in a premium Oakville community. (id:60365)
1037 Caven Street
Mississauga, Ontario
Offering Exceptional Value and Priced Well, a Rare Opportunity to Own in a Coveted Neighbourhood! Welcome to sophisticated living at 1037 Caven St, in the vibrant ever-evolving Lakeview neighbourhood. This thoughtfully crafted custom-built semi-detached offers an exceptional blend of modern design and functional versatility, perfect for the most discerning buyer seeking lifestyle and location in one. Step inside to be greeted by a light-filled open-concept main floor, designed to impress with its seamless flow, elegant hardwood floors, and an expansive kitchen outfitted with premium built-in appliances, waterfall quartz counters, and a commanding centre island that anchors the space for everyday living and entertaining alike. The dining and living areas extend naturally, warmed by a statement fireplace and framed by oversized windows that lead out to a private deck. Retreat upstairs to the serene primary suite, elevated with a spa-inspired ensuite and a meticulously designed walk-in closet, while the additional bedrooms are equally generous and bright, offering space for family or guests. The finished lower level brings endless possibilities, complete with a separate entrance, sleek second kitchen, spacious recreation area, and additional bedroom, ideal for multi-generational living or supplementary income. Set in the heart of Lakeview, short commute to the upcoming Lakeview Village waterfront redevelopment, top-rated schools, vibrant parks, nature trails, and downtown Toronto via the QEW. Experience the perfect fusion of luxury, convenience, and investment in one. No detail overlooked! (id:60365)
47 Bellhaven Crescent
Brampton, Ontario
Welcome to 47 Bellhaven Crescent, Brampton a beautifully maintained 3-bedroom, 3-bath townhome offering approximately 1600 sq ft of above-ground living space, ideally situated facing park. This thoughtfully designed home features separate living and family rooms, perfect for both everyday living and entertaining. The modern kitchen offers stainless steel appliances, ample cabinetry, and a breakfast bar, with a walk-out from the dining area leading to the backyard for seamless indoor-outdoor enjoyment. Enjoy elegant laminate flooring throughout the main and upper levels, fresh paint, and pot lights on the main floor. The second level includes a convenient laundry room and three spacious bedrooms, including a primary suite with a walk-in closet and a 4-piece ensuite, plus an additional full bathroom. Additional highlights include direct garage access, entry to the backyard from the garage, and visitor parking right in front of the home. Located in a highly sought-after, family-friendly neighborhood, within walking distance to Springdale Public School, Brampton Library, FreshCo, Shoppers Drug Mart, Food stores, and more essential amenities. Check out before it's gone. (id:60365)
19 Aspenwood Trail
Caledon, Ontario
This showstopper, well-kept detached corner lot home features 4 spacious bedrooms and 2.5 washrooms . The open-to-above family room creates a bright and airy atmosphere, complemented by a formal dining room and a separate living area. The property boasts an interlocking stone driveway that wraps around the home, providing excellent curb appeal. Enjoy the advanced Gemstone exterior lighting system fully customizable and programmable, controlled conveniently via an app, enhancing ambiance. kitchen with a huge pantry and granite counter tops. The basement is perfect for entertaining, featuring a wet bar and a huge recreation area, along with an additional bedroom and a 3-piece bathroom. The backyard oasis is ideal for family time and BBQ parties, complete with a charming gazebo and two storage sheds for extra storage. The garage is well-organized with epoxy flooring and is equipped with two garage door openers with remotes for added convenience. This home offers a perfect blend of comfort, style, and modern technology for any family. (id:60365)
302 Tuck Drive
Burlington, Ontario
AAA plus tenants only (id:60365)
1 - 5050 Harvard Road
Mississauga, Ontario
Welcome to this beautifully maintained end unit townhouse, built by Daniels and a former Daniels model home, located in the heart of the highly desirable Churchill Meadows community. Bright, spacious and freshly painted, this home is move-in ready and perfect for families, professionals or investors. This home with 3 bedrooms, 3.5 bathrooms and finished basement offers 1877 square feet of living space, providing ample space for comfortable living. Enjoy a bright, open-concept layout with large windows that flood the home with natural light. As an end unit, this townhouse provides added privacy and extra windows, enhancing the sense of space and light. The fully finished basement with a full 4 pcs bathroom offers versatile living options, ideal for extended family, guests, or a private office space. The kitchen features stylish and functional granite countertops plus breakfast island, perfect for meal preparation and entertaining. The primary bedroom with 4 pcs ensuite boasts two walk-in closets, ensuring all your wardrobe needs are met. Enjoy the convenience of having a walk-out to deck & fully fenced yard offering a secure and inviting area perfect for entertaining, children's play, or pets. Benefit from the inside entry to the home from the attached garage, providing secure and easy access. Located in sought after Churchill Meadows, walking distance to parks, schools, shopping and public transit, Minutes to Erin Mills Town Centre, Credit Valley Hospital, Highway 403 & 407. Close to top-rated schools, restaurants and community amenities. Don't miss this rare opportunity to own a standout home in one of Mississauga's most convenient and family friendly neighborhoods. Some photos have been virtually staged. (id:60365)
380 Summerchase Drive
Oakville, Ontario
Welcome to this sun-filled, luxurious two-storey detached home nestled in the heart of Oakville's highly sought-after River Oaks community. Situated on an approximately 50 ft wide lot, this elegant residence offers 3,080 sq ft of refined living space, featuring 5 spacious bedrooms, 4 beautifully upgraded bathrooms, and 3-car garage. The main level welcomes you with a grand foyer leading to a formal living room with oversized windows, a separate formal dining room ideal for hosting, and a dedicated home office perfect for remote work or quiet study. The spacious family room features a cozy fireplace and flows seamlessly into the large eat-in kitchen, which includes a center island, abundant cabinetry, and a bright breakfast area with walkout to the backyard, a great setup for everyday living and entertaining. Hardwood flooring and tasteful finishes add warmth and sophistication throughout the level. Upstairs, the primary bedroom suite is a luxurious retreat, complete with a spacious layout, walk-in closet, and an elegant 5-piece ensuite bathroom featuring quartz countertops, double sinks, a soaker tub, and a glass-enclosed shower. The second master ensuite also functions as a junior primary suite, boasting its own private 3-piece ensuite and generous closet space perfect for guests or multigenerational living. Two of the additional bedrooms, well-sized, are connected by a stylish Jack and Jill ensuite, offering privacy and convenience for siblings or family members. The fifth bedroom is generously sized easy access to the shared bathroom. Every bathroom on this level features modern quartz counters, sleek fixtures, and designer finishes. The upper level boasts over $150k in premium upgrades, including hardwood floors throughout and luxurious quartz countertops in all bathrooms.Located in a family-friendly, picturesque neighborhood, River Oaks is home to some of Oakville's top-rated schools, scenic walking trails, lush parks, and more. (id:60365)
2547 Raglan Court
Mississauga, Ontario
Welcome to this premium 3BR4WR detached home in John Fraser High school area Mississauga. Great layout with 6 parking spaces and newly finished basement. Many upgrades Including: kitchen SS appliance, granite countertop, piano hardwood floor on main floor, roof 2019, tankless water heater and water softener 2023, basement 2025, AC/furnace 2016 and metal gazebo, storage house in backyard and no sidewalk at front. Clean & Well Maintained - Move-In Ready. Close To Erin Mills Town Centre, Go station, Credit Valley Hospital, Community Centre, Hwy, Library, Shopping's, Public transit, Churches, Schools, Parks, ... - A Place Of Your Dreamed Home (id:60365)
3919 Stoneham Way
Mississauga, Ontario
***MUST SEE*** Tastefully upgraded 3-bedroom, 3-bathroom semi-detached home in one of the most sought after Lisgar community. Offering Approx 1,800 sq ft of cozy and functional living space, this modern home is move-in ready with thoughtful updates throughout.Step inside to find a freshly painted interior complemented by pot lights, brand new hardwood flooring on the main level, high-end laminate upstairs, and a striking new hardwood staircase with elegant iron railings, upgraded bathrooms, and a fully finished basement perfect for a home office, family room, gym, or rec space.The Living & Dining room opens out to a beautiful backyard, complete with an upgraded and freshly painted deck overlooking a generously sized, freshly sodded lawn ideal for summer entertaining or quiet evenings outdoors. Additional updates include new garage doors(both Main and side) with garage door openers + remotes. Located minutes from Hwy 401 & 407, Lisgar and Meadowvale GO stations, top-rated schools, parks, shopping & All Amenities. If you're looking for both lifestyle and location, Don't miss this incredible opportunity!!! (id:60365)
978 North Shore Boulevard W
Burlington, Ontario
Prime Location of Burlington, Detached Home: Your Lakeside Oasis Awaits! Don't miss this exceptional opportunity to own a charming 1.5-storey detached house in Burlington's highly sought-after West Aldershot neighborhood. Boasting an excellent 50-foot frontage and a generously sized lot, Large backyard, this property offers a rare blend of peaceful ambiance and incredible convenience. Imagine living just steps from the Lake Ontario waterfront, where you can enjoy leisurely strolls to Turner Pavilion and explore the breathtaking beauty of the Royal Botanical Garden. This prime location ensures you're never far from nature's tranquility while still being connected to everything you need. This delightful home features 3 bedrooms and a modern, updated bathroom, typical of the original charm found in this desirable area. You'll appreciate the modern kitchen and the attractive original wood trim on the main floor, adding character and warmth. A cozy small sunroom addition provides the perfect spot to relax and soak up the sun. The West Aldershot community is renowned for its strong sense of belonging and convenient access to a wealth of amenities. Enjoy easy access to major highways, diverse shopping options, and a variety of local culinary delights. This is more than just a house; it's an opportunity to embrace a vibrant lakeside lifestyle in one of Burlington's most cherished neighborhoods. Act fast properties like this don't last! (id:60365)
90 Crumlin Crescent
Brampton, Ontario
Welcome to this beautiful home nestled in the sought-after Credit Valley neighbour hood! Featuring 3+1 spacious bedrooms and 4 bathrooms, this property is perfect for families and first-time homebuyers.Enjoy 9-feet ceilings on the main floor, an open-concept layout, and stainless steel appliances in the generous eat-in kitchen. Upstairs, you will find three well-sized bedrooms, including a primary bedroom with a walk-in closet and a private en suite. The other two bedrooms offer ample space and built-in closets.The finished basement includes a separate entrance ( through garage ) and one bedroom , ideal for rental income or extended family. Steps Away from Mt . Pleasant Go station and all the other amenities. School , parks and a place of worship . This is a fantastic opportunity in a prime location don't miss out! ! (id:60365)













