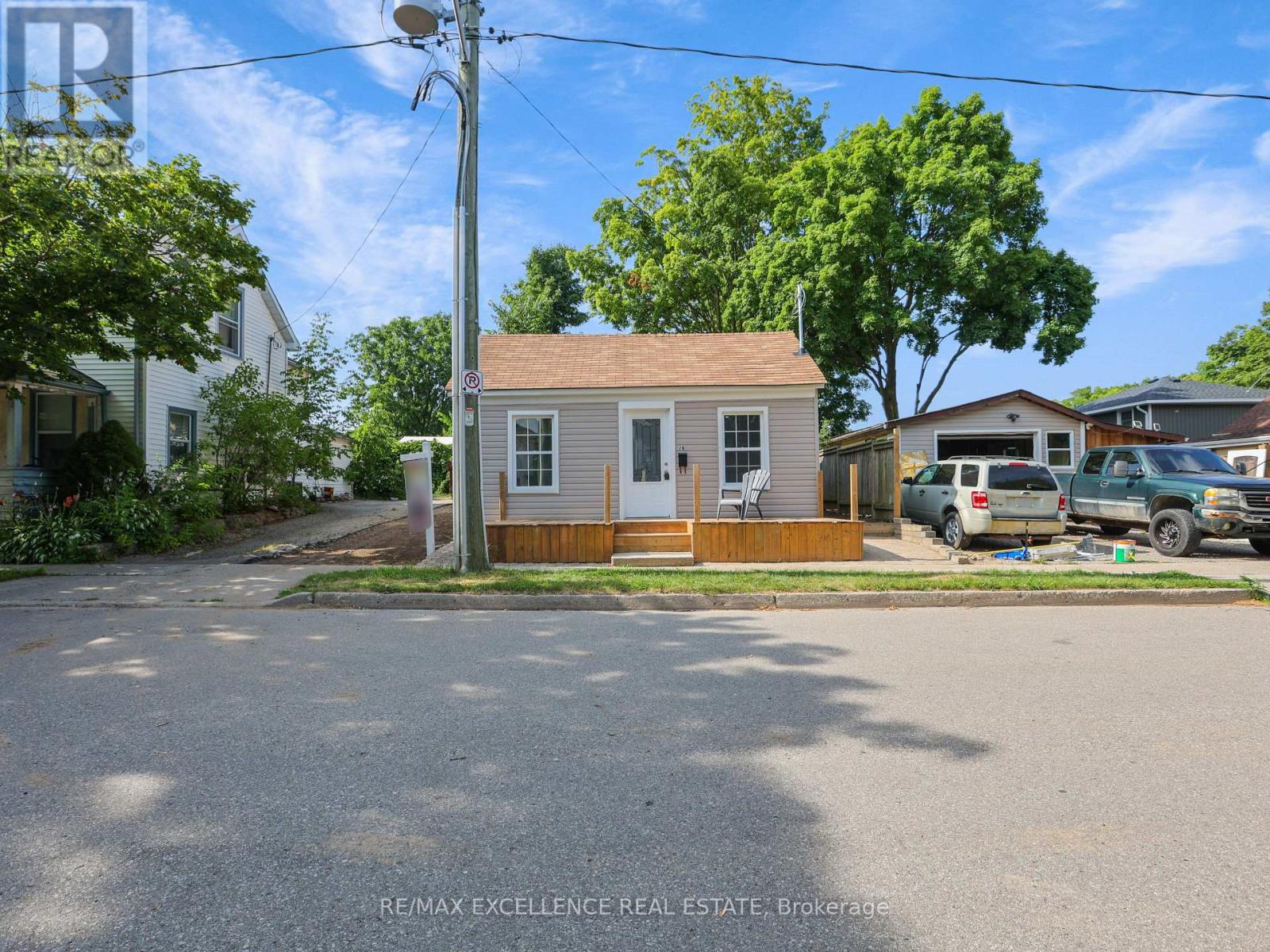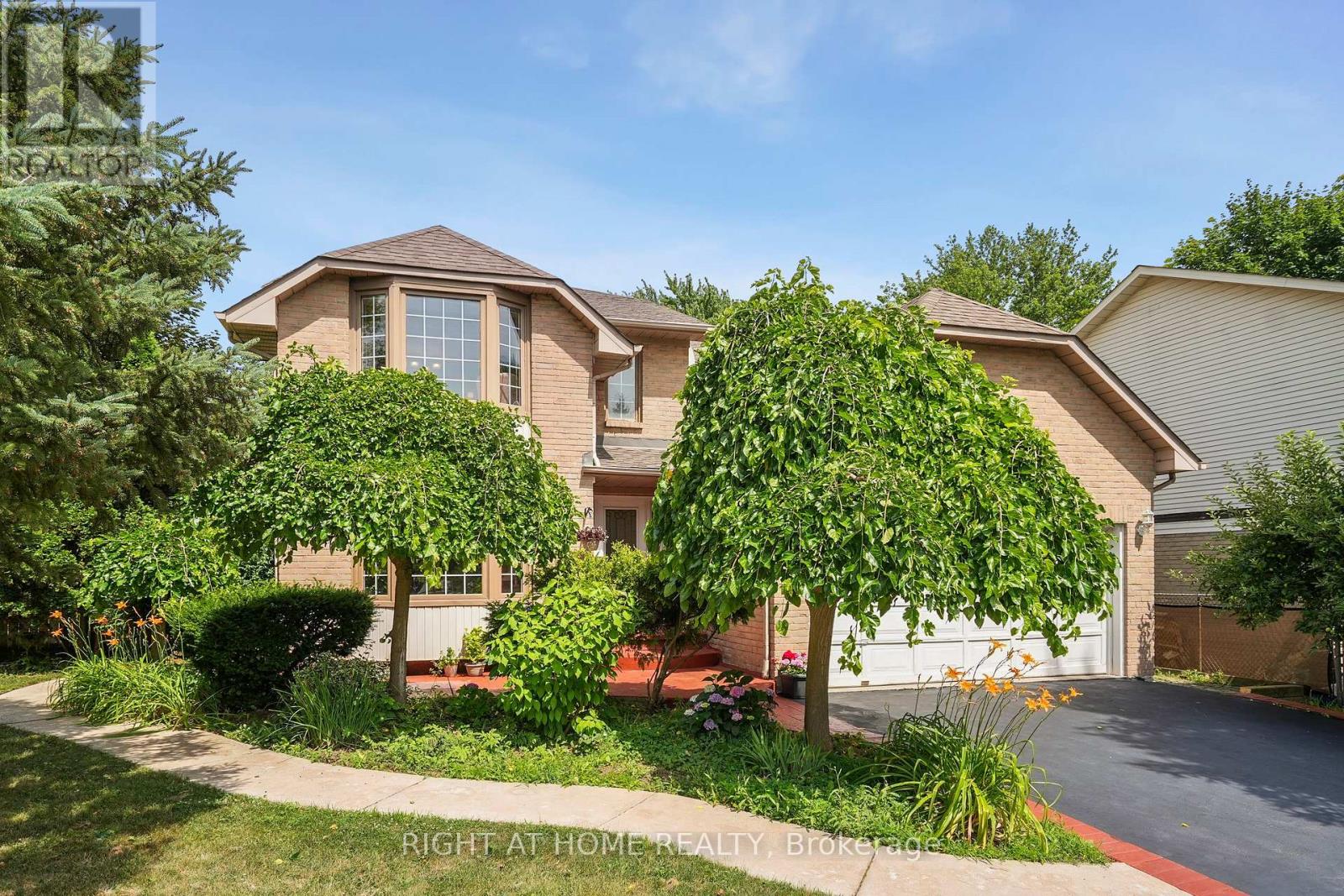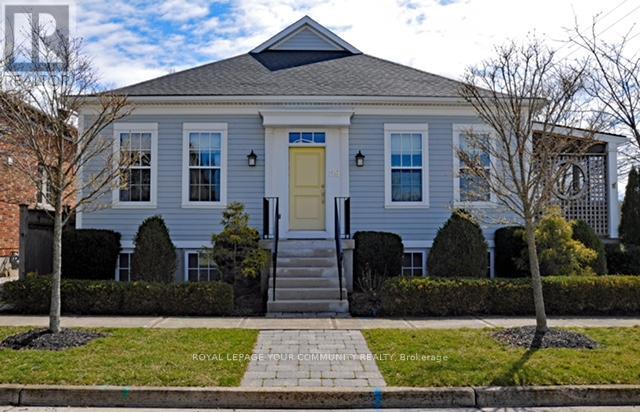79 Sunnyhill Road
Cambridge, Ontario
Welcome to this beautifully renovated detached bungalow! This charming home has been completely updated with modern finishes and high-end style. Step inside to discover sleek, contemporary laminate flooring throughout, and an open-concept great room that offers a bright and inviting living space. The brand-new kitchen features stylish cabinetry, ample counter space, and a cozy dining area perfect for family meals or entertaining guests. The bedrooms are well-sized, providing comfortable retreats for the whole family. There's even a provision for stackable laundry on the main floor for added convenience. The basement offers a large crawl space, ideal for all your extra storage needs. Enjoy outdoor living on the newly built wooden decks at both the front and back of the home. The private, spacious backyard is perfect for children to play, host gatherings, or simply unwind in the evening. Don't miss this move-in-ready gem book your showing today! Some of the pictures are virtually staged. (id:60365)
1015 - 1 Jarvis Street
Hamilton, Ontario
Discover modern living at its finest at 1 Jarvis St, located in one of Hamilton's most desirable neighbourhoods. Inside this beautiful One-bedroom, One-bathroom unit, you'll find an open-concept layout with smooth ceilings, faux hardwood floors, and a spacious private balcony. The charming kitchen features built-in stainless steel appliances and plenty of cabinetry. Enjoy convenient access to Hwy 403, QEW, Red Hill Valley Parkways, West Harbour, Hamilton GO, as well as a variety of restaurants, cafes, parks, and more. This stunning unit is ready for Your Must See! (id:60365)
309 Amberly Boulevard
Hamilton, Ontario
MUST SEE! 4+2 Bed, 4 Bath Detached Home on a Premium Corner Lot with Basement Apartment! Bright open-concept layout with hardwood floors, pot lights, a newly renovated basement with separate entrance with strong income potential, all in a prime location. Enjoy the large kitchen with quartz counters, S/S appliances, and ample cabinetry, overlooking the family room - great for everyday living and entertaining. Unique main floor full bath + bedroom option, perfect for accessible living, in-laws or multi-generational households. Upstairs offers 4 bedrooms, 7 closets, renovated baths (2025), and master with jacuzzi. Fully renovated in 2025, the walk-out basement is a turnkey rental unit with 2 large bedrooms, full kitchen, full laundry, family room, foyer, and private parking an excellent revenue-generating opportunity. Massive corner lot with pool-sized backyard, mature trees, landscaped garden, 6 parking spots and separate basement entrance with awning. Upgrades include: Full Basement Apartment (2025), 4 Bathrooms (2025), Backyard Fence (2025), Pot lights (2024). Prime location just 2 minutes to shops, parks, schools, and quick access to public transit & Hwy 403. Flexible Layout + Income Potential Make This a Rare Gem Move-In Ready with Room to Grow! (id:60365)
151 Thompson Road E
Haldimand, Ontario
Welcome to 151 Thompson rd, Luxury 2 story Freehold Townhouse by the Empire Builder. Family friendly, located in quiet and convenient Caledonia. This 3 bedroom 2.5 bathroom 2 storey features open concept main floor kitchen, dining, and living rooms, a master suite with walkin closet and 4pc ensuite bathroom and 2 more spacious bedrooms. Enjoy the small town feel and live in a upcoming community. You are 15-20 minutes away from the Major City and Hamilton airport, 10 minutes to Costco and other shopping. Community School right across from the home under construction and will be operational for September 2025. (id:60365)
140 Sanford Avenue N
Hamilton, Ontario
Basement Unit With Separate Entrance! Income-Generating Duplex-Style Home Featuring A Self-Contained Studio Apartment In The BasementPerfect For Extra Cashflow Or Mortgage Offset. Located In Hamiltons Vibrant Gibson Neighbourhood, This Detached 2-Storey Property Offers 3+1 Bedrooms, 3 Full Bathrooms, And A Flexible Layout Ideal For Investors Or Multi-Generational Living. Main Unit Features Soaring Ceilings, Bright Open-Concept Living, Updated Kitchen, And Stylish Finishes Throughout. Private Front Yard Parking, Central Air, And Approx. 1,500 Sq Ft Of Functional Space. Steps To Transit, Shops, And Directly Across From A Community Park. Turnkey Investment Opportunity With Immediate Rental Upside Or Live-In Potential. ** This is a linked property.** (id:60365)
44 - 515 Garner Road E
Hamilton, Ontario
Welcome to this modern 3-bedroom, 2.5-bathroom townhome in the heart of Ancaster, built in 2020 and designed for easy, contemporary living. Featuring an open-concept main floor, spacious principal rooms & second-floor laundry, this home offers both style and function. Enjoy a private primary suite with ensuite, a garage with inside entry, and convenient access to highways, parks, schools, shopping, and all amenities the perfect opportunity for families, professionals, or first-time buyers. (id:60365)
39 Colonel Cohoe Street
Niagara-On-The-Lake, Ontario
PREPARE to be AMAZED! Rare LUXURY detached SPACIOUS BUNGALOW features over 2,900 sq. ft. of finished living space.Custom-built by renowned GATTA HOMES in "The Village" on a premium location.This exceptional opportunity reflects the architectural standards of this vibrant lifestyle community. Great curb-appeal with 50 ft frontage, mature gardens across the front and 80 ft down the side. BEAUTIFUL SETTING! The classic exterior opens to the modern OPEN-CONCEPT designer interior. Foyer (w/closet & 2-pc powder room).Primary Bedroom w/walk-in closet + a double-door closet & spa-like 5-pc ensuite. RELAX in Luxury!The second Bedroom/Den has closet and French Doors to the screened-in porch.Main floor is carpet-free, has minimum 10 ft smooth ceilings that soar to 16 ft in the GREAT ROOM, 8 ft doors, quality millwork, pot lights, pendants, wide-plank hardwood floors, etc.The CUSTOM Elmwood Kitchen has huge island, built-in s/s appliances, pantry, cabinets reach to 10 ft ceiling. A true CHEF'S KITCHEN.The GREAT ROOM overlooks the pool, has gas fireplace (+ custom bookcases). The DINING area has French Doors leading to the 37 ft long enclosed porch. Enjoy coffee, alfresco dining, wine! Amazing sunsets above the vineyards.Rare location = Rare pleasures!Main floor laundry room, direct access to double attached garage (finished w/12 ft ceilings...car-lift?). Walk out to rear patio (w/ in-ground plunge pool, raised stone wall w/ waterfalls & gardens). The finished-by-GATTA lower level features 2 Bedrooms (each w/ own ensuite), family room, a "flex" room (office, gym, wine? Your Choice!), storage, & utility rooms.Premium Location + Premium custom-built quality & design = Premium Value! Enjoy this exciting, enchanting Town filled with History ,Culture, Arts, Golf, Dining & Wine Country. Walk to wineries, restaurants, the expanding Village centre. A "real" community. Easy access to Community Centre and the famous Heritage Old Town. Enjoy Life Your Way! (id:60365)
53 Beechwood Crescent
Brampton, Ontario
Beautifully Maintained 3-Bedroom Detached Home on a 60-Foot Wide Lot in a Quiet Bramalea Neighborhood. This Home Features an Attached Garage and a Large Driveway with Parking for Up to 5 Vehicles. Recent Renovations and Upgrades Totaling Thousands Include New Wood Flooring, Pot Lights, and an Upgraded Kitchen with Quartz Countertops, Stainless Steel Appliances, and a Built-In Dishwasher. The Spacious Family Room Offers a Large Front Window and Sliding Doors Leading to a Private Backyard with a Heated Pool Powered by Solar Panels. The Finished Basement Includes a Separate Entrance and Ample Crawl Space Storage. Exterior Highlights Include Brick Interlocking and a Garden Shed. (id:60365)
324 Ventoux Avenue
Ottawa, Ontario
Welcome to 324 Ventoux Avenue - a well-maintained 3-bedroom, 3-bathroom townhome offering a bright and functional layout in a family-friendly neighborhood. The open-concept main floor features hardwood flooring, large windows, and a spacious kitchen with an island, pantry, and ample cabinetry ideal for everyday living and entertaining. Convenient main floor laundry adds to the practicality of this layout. Upstairs, the primary bedroom offers a walk-in closet and private ensuite, with two additional bedrooms and a full bathroom completing the second level. The builder-finished flex space ideal for a rec room, office, or home gym. Enjoy the backyard and the convenience of a single-car garage with inside entry. Located in a quiet, established community close to schools, parks, shopping, and public transit, this move-in-ready home blends comfort with everyday convenience. This move-in-ready home is perfect for families, professionals, or first-time buyers. Book your showing today! (id:60365)
6 - 312 Reynolds Street
Oakville, Ontario
NEWLY RENOVATED IN DESIRABLE OLD OAKVILLE! BRIGHT/SPACIOUS 2 BED UNIT AVAILABLE! THIS BEAUTIFULLYMAINTAINED 6-PLEX BUILDING HAS OVER 1250 SQFT OF LIVING SPACE. THIS UNIT HAS JUST BEEN FRESHLYPAINTED AND FEATURES NEW WHITE BARZOTTI SHAKER STYLE KITCHEN WITH BRAND NEW STAINLESS STEELAPPLIANCES, IN SUITE LAUNDRY - WASHER/DRYER, NEW CONTEMPORARY WOOD FLOORS/TRIM,TOTALLY RENOVATED BATHS W/GLASS DOORS AND HIGH END FINISHES, MARBLE FLOORS, VANITY, SHOWER,1 PARKING. EXCELLENT LOCATION IN THE HEART OF UPSCALE OLD OAKVILLE. EASY WALKING DISTANCE TO WHOLE FOOD PLAZA, DOWNTOWN OAKVILLE, LAKE, CLOSE TO GO TRAIN, TOPOAKVILLESCHOOLS, NEW RECREATION CENTER AND SHOPPING DISTRICT. (UTILITIES ADDITIONAL $250 A MONTH). (id:60365)
17 Island Grove
Brampton, Ontario
Welcome to unparalleled luxury in Brampton's most prestigious enclave, the coveted Credit Valley Area! This magnificent stone and stucco executive home, built in 2012 and meticulously maintained by its original owners, presents an exceptional opportunity on a sprawling, very private pie-shaped lot offering immense potential for lush gardens, serene outdoor living, or your dream inground pool. Step inside over 3285 square feet of sophisticated living space and be captivated by soaring high ceilings and gleaming hardwood floors gracing the main level. Culinary dreams come alive in the stunning kitchen featuring a generous central island and seamless walk-out to a spacious deck, the perfect stage for morning coffee or elegant al fresco dining. Entertain with grandeur in the huge separate formal dining room, while relaxation beckons in the cozy family room warmed by a gas fireplace. Productivity thrives in the ideally located main-floor den, boasting a very private entrance ensuring work-from-home harmony. Ascend to the second floor sanctuary featuring four well-appointed bedrooms, three full modern bathrooms, and a bonus: a spectacularly large, separate media room, the ultimate haven for teenagers or family entertainment without disruption. The truly exceptional asset lies below: a massive, bright unfinished basement bathed in natural light from humongous above-ground windows, easy to create a dedicated side-door entry and its own staircase, presenting outstanding potential for a spacious legal in-law suite or income-generating apartment (subject to permits). Practicality meets convenience with a double car garage accessing a functional mud room. Nestled on a safe and quiet crescent in an upscale neighbourhood renowned for quality construction, this spotless home shows impeccably. Enjoy a fantastic location with effortless access to Hwy 407 & 401, premier shopping centers, scenic parks, extensive bike paths, and minutes to several championship golf courses. (id:60365)
80 Jackson Avenue
Toronto, Ontario
Nestled in Toronto's prestigious neighbourhood of "The Kingsway", sitting on a quiet street just off The Kingsway (South of Dundas), is this timeless and elegant centre-hall home exuding the classic craftsmanship of the late 1930's. The impressive corner lot offers privacy with mature trees and evergreen fence hiding a tranquil backyard setting with an inground pool and plenty of space to bask in the sun and entertain your guests. The attached two-car garage and private double driveway offer more convenience. Inside, you will be charmed by the elegance of intricate millwork and traditional yet functional layout of approximately 2,300 sq. ft. including a formal dining room, spacious living room with fireplace and a separate office/den with second fireplace. The kitchen offers ample cabinetry and counter space, and is perfect for quiet casual dining or hosting your entire family for the holidays. The eat-in kitchen "greenhouse" drenches the space in abundance of light. Upstairs, the primary suite includes a three-piece ensuite with heated floors along with a dressing room with built -in closets. The impressive second bedroom offers a walk-out to a large balcony above the garage, perfect for relaxing in the sunshine with a coffee and a book. Third bedroom and a four-piece shared bathroom with heated floors round out the second floor. The finished basement continues to dazzle with lots of space for family relaxing and entertaining. It features a family room with a third fireplace, a wet bar with a beverage fridge, a rec room with a pool table, a wine cellar and a three-piece bathroom with heated floors. This coveted location is walking-distance to vibrant restaurants and shops of Bloor Street West, Royal York subway station, trails and is within the City's finest school catchment of Etobicoke Collegiate Institute and Lambton-Kingsway Junio. (id:60365)













