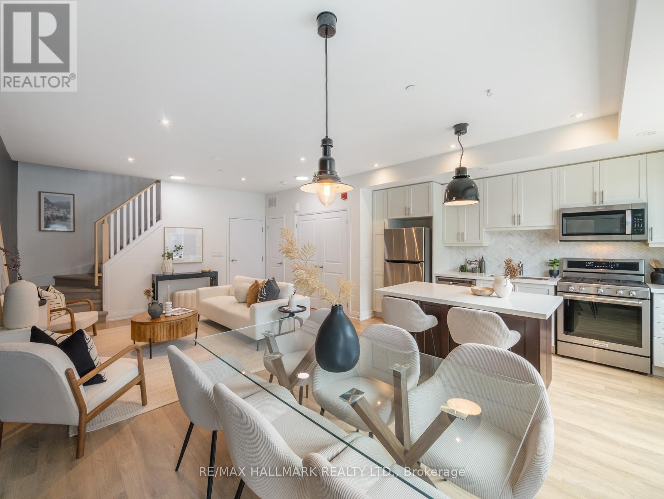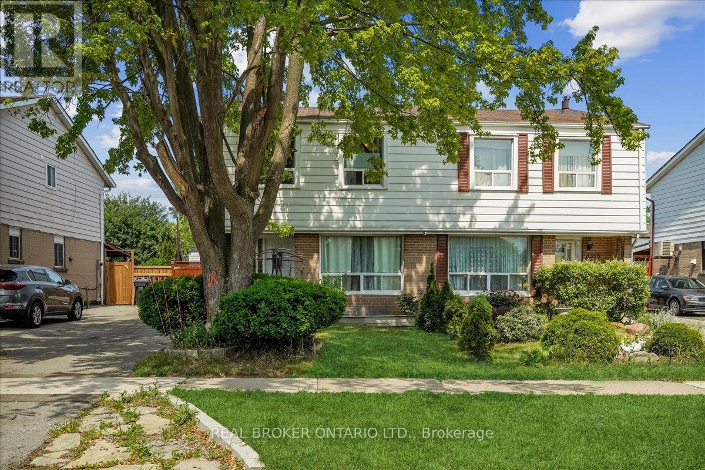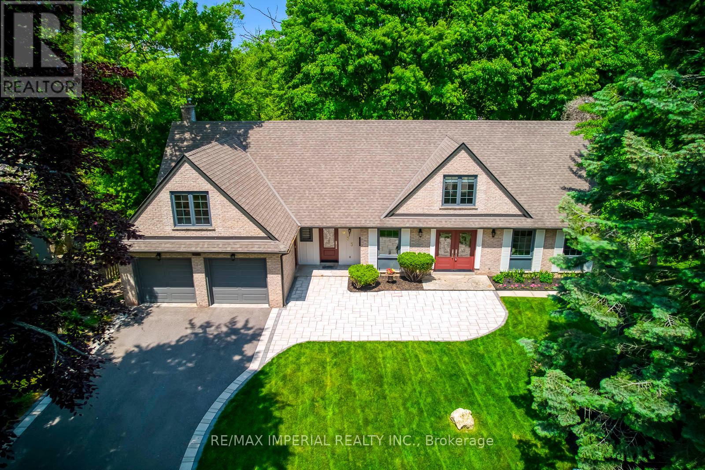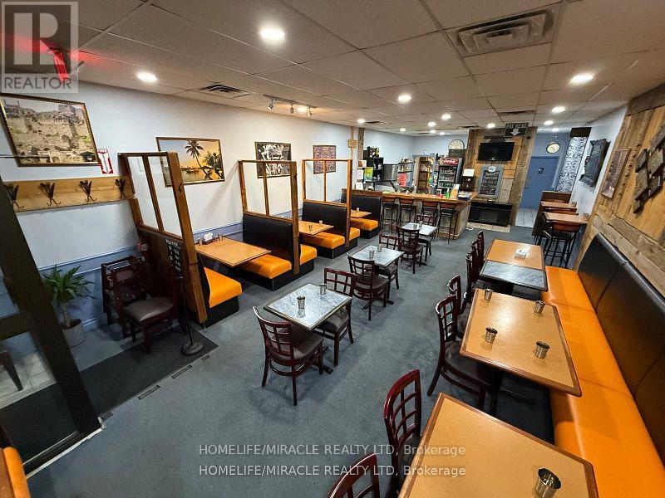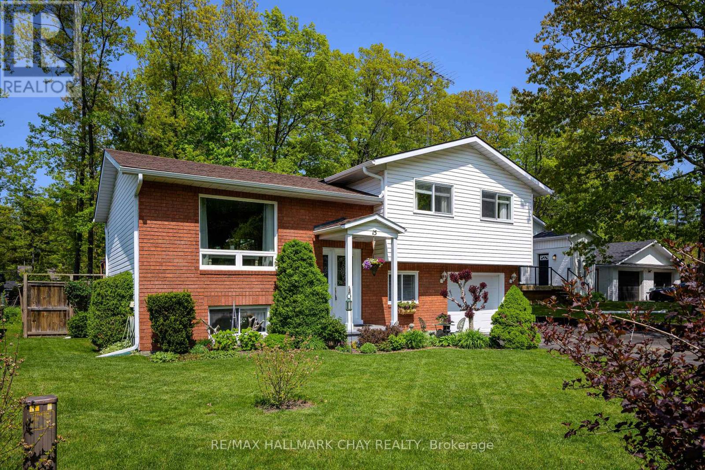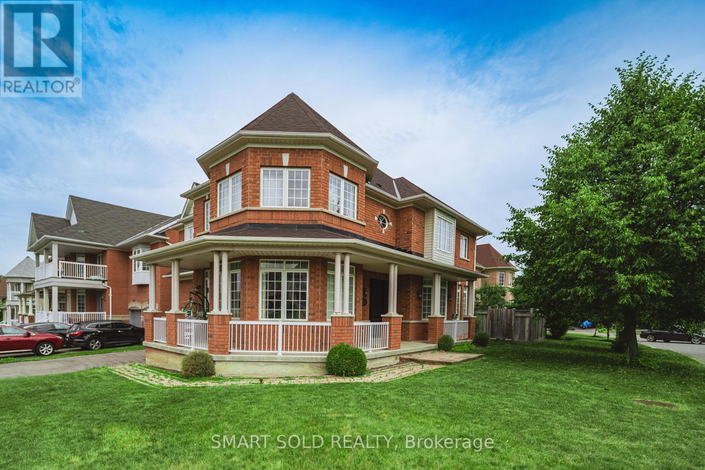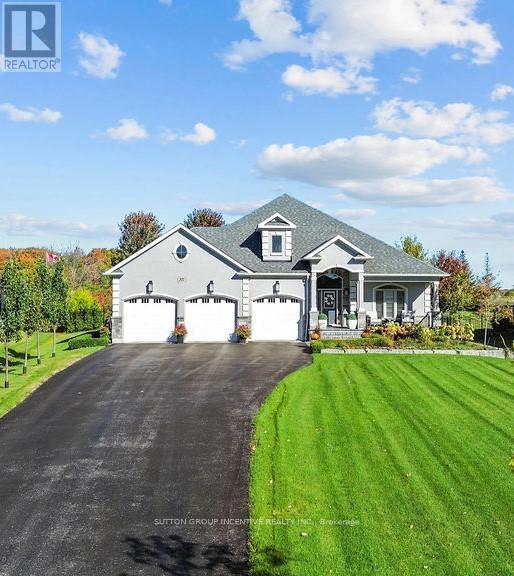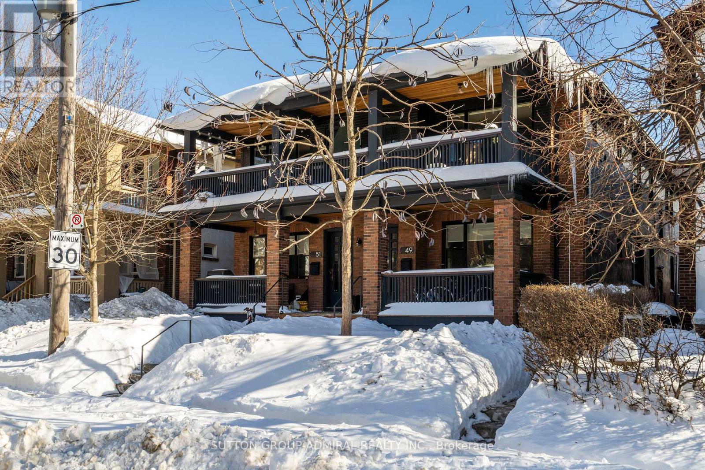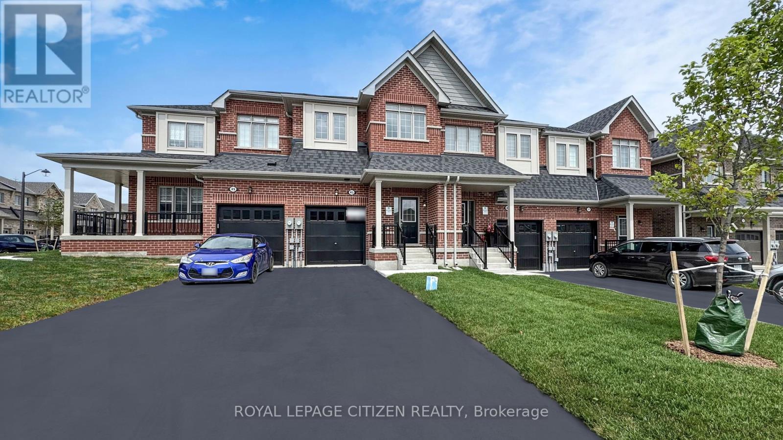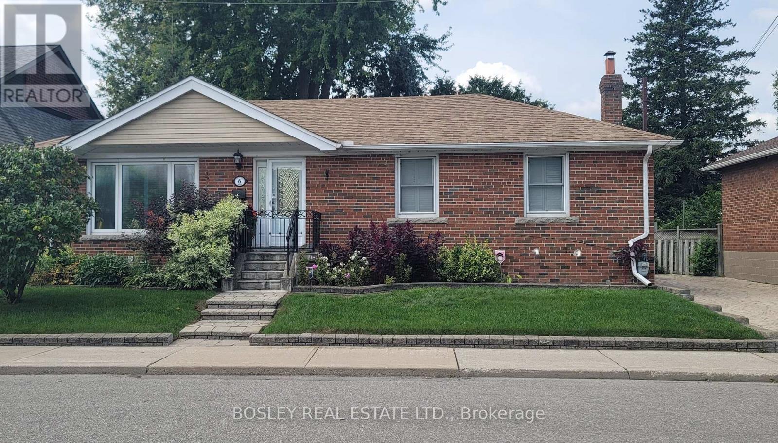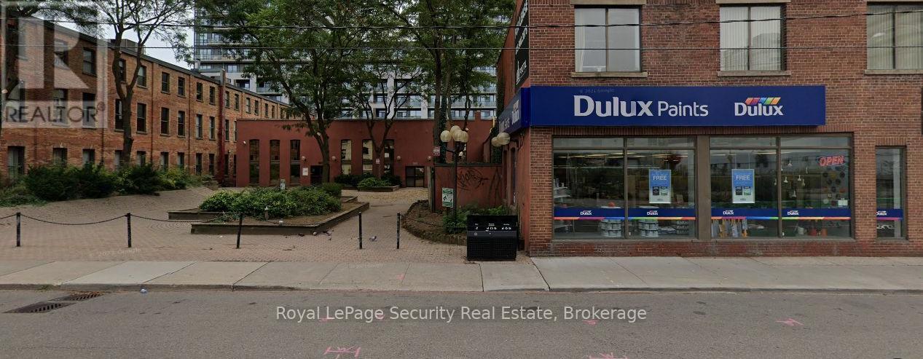1166 Tanbark Avenue
Oakville, Ontario
Welcome to this brand-new, never-lived-in 4-bedroom, 3-bathroom freehold townhouse in one of Oakville's new communities perfectly situated directly across from a large park, providing direct access for outdoor family activities and an unobstructed green views from two of the four bedrooms. Offering 1,800 sq. ft. above grade living space plus an unfinished basement with bathroom rough-in, this home sits on a deep 95' lot, providing a spacious backyard and outdoor potential. You'll find a wide double-door front entry, covered front porch, and an open-concept layout with 9' ceilings on both levels, 3" hardwood flooring, and designer finishes throughout. The upgraded kitchen boasts granite countertops, stainless steel appliances, extended uppers, deep fridge enclosure, and a rough-in above the stove for a microwave or hood fan allowing for future over-the-range installation to free up counter space. The principal suite offers a raised coffered ceiling, walk-in closet, double-sink vanity, and frameless glass shower. Additional highlights include: comfort-height vanities, 12"x24" porcelain tile flooring, second-floor laundry, Wi-Fi access point rough-in, CAT6 Ethernet data outlets in the Master Bedroom and Living/Dining Area, EV charger conduit, dedicated laundry outlet for iron/steamer, multiple capped ceiling outlets and additional switches for future lighting flexibility, and a full suite of modern mechanicals: tankless water heater, central air conditioning, high-efficiency furnace, and energy recovery ventilator (ERV) and a smart thermostat. Also included is a 200 AMP electrical panel, pre-wired rough-in for an alarm/security system, sump pump, insulated garage door with weather stripping & rust-resistant hardware, and full Tarion Warranty. Steps to trails, shopping, and the upcoming Harvest Oak Public School (opening Sept 2025). Move-in ready. ** Some Photos Virtually Staged. (id:60365)
3 - 85 Eastwood Park Gardens
Toronto, Ontario
Welcome to 85 Eastwood Park Gardens #3 - a modern 2-bedroom, 2-bathroom upper-level condo townhouse in the heart of vibrant Long Branch. This stylish urban retreat offers the perfect blend of comfort and convenience, just steps from shops, cafes, TTC, GO Transit, and the lakefront. Step inside to find an open-concept main floor with 9-foot ceilings, large windows, and contemporary finishes throughout. The sleek kitchen features stainless steel appliances, quartz countertops, a gas range and a breakfast bar ideal for entertaining. Upstairs, you'll find two generous bedrooms, including a primary suite with double closets and a 4-piece ensuite. But the crown jewel? A stunning, sun-drenched rooftop terrace with west-facing exposure; your private oasis for weekend lounging, al fresco dining, and taking in spectacular sunsets after a long day. Includes underground parking and low monthly maintenance fees. Nestled in a sought-after community that feels tucked away yet connected to everything, this is more than a home; its a lifestyle. Don't miss your chance to live in one of Etobicoke's most desirable communities! (id:60365)
601 - 50 Eglinton Avenue W
Mississauga, Ontario
Beautiful Renovated 2 Bedroom Condo With Breathtaking View In The Heart Of Mississauga. Floor-To-Ceiling Windows With Custom Blinds. Practical Open Concept Layout With Modern Kitchen And Quartz Countertops. Steps From Square One Shopping Centre, Restaurants, Stores, Schools, Minute To HWYS And 30 Minutes To Downtown Toronto. New Hurontario LRT (Light Rail Transit) Will Connect You To The Entire City And Beyond. (id:60365)
1412 - 3985 Grand Park Drive
Mississauga, Ontario
Experience modern urban living in this bright and spacious 2-bedroom unit located in the heart of Mississauga's City Centre. This beautifully designed condo offers 929 sq. ft. of interior living space, featuring 9-foot ceilings and stunning unobstructed southeast views through floor-to-ceiling windows. Enjoy a functional open-concept layout with laminate through floor-to-ceiling windows. Enjoy a functional open-concept layout with laminate flooring throughout, a modern kitchen with granite countertops, and two full bathrooms. Located just steps from Square One Shopping Centre and T&T Supermarket, with quick access to Hwy 403. Residents also enjoy 24-hour concierge service and a range of amenities including a gym, pool, party room, BBQ area, and more.. (id:60365)
59 Arthurs Crescent
Brampton, Ontario
Welcome to your dream home an impeccably upgraded 4+2 bedroom, 4-bathroom detached beauty tucked away on a quiet, family-friendly street in one of Bramptons most sought-after neighbourhoods. Thoughtfully designed with space, style, and functionality in mind, this home offers gleaming hardwood floors, pot lights throughout the main level, and a flowing layout that includes separate living, dining, and family rooms perfect for both relaxed family living and entertaining. The heart of the home is the stylish kitchen featuring stainless steel appliances, built-in microwave, tile flooring, and a sunlit breakfast area with a walkout to a huge deck and private backyard ideal for summer barbecues or morning coffee. The family room offers warmth and comfort with a cozy gas fireplace, while the elegant iron-picket staircase leads to four generously sized bedrooms upstairs, including a serene primary suite with a walk-in closet and a spa-inspired 5-piece ensuite with a deep soaker tub. The fully finished basement adds incredible value with two additional bedrooms, a full bath, and versatile space for extended family, guests, or rental potential. Complete with a main-floor laundry room, direct garage access, and located just steps to schools, plazas, transit, and places of worship with quick access to major highways this well-maintained home blends comfort, modern elegance, and unbeatable convenience. A true must-see for families looking for space, style, and lasting value! (id:60365)
1702 - 7 Mabelle Avenue
Toronto, Ontario
Bright and functional 2-bedroom, 2-bathroom suite located on the 17th floor of the sought-after Islington Terrace by Tridel. With southwest-facing views and floor-to-ceiling windows, this unit offers a sun-filled open-concept layout and modern finishes throughout.The contemporary kitchen includes built-in stainless steel appliances and ample cabinet space, flowing seamlessly into the living and dining area with walk-out access to a spacious open balcony perfect for enjoying city views.Enjoy the convenience of in-suite laundry, central air conditioning, and access to top-tier building amenities: 24-hour concierge, indoor pool, fitness centre, sauna, party room, and visitor parking.Ideally located steps to Islington Subway Station, groceries, restaurants, parks, and great schools offering a perfect blend of comfort and connectivity. (id:60365)
3106 Redbank Crescent
Mississauga, Ontario
Location! Location! Location! Well Maintained 4+1 bedroom, 3-bath home on a spacious 31 x 127 ft lot. The landscaped backyard features interlocking, a built-in fire pit, and a long driveway that fits up to 4 cars. Inside, the layout offers flexibility with a second family room that can serve as a formal dining space. The finished basement includes a bedroom with ensuite, a den, and a kitchenette ideal for extended family or additional living space. Located in a quiet, family-friendly neighbourhood close to parks, schools, transit, shopping, highways, and Pearson Airport. (id:60365)
9 Herrick Drive
Brampton, Ontario
Welcome to 9 Herrick Dr. located in community of northwest Brampton! This stunning detached home offers 50 ft frontage, approx. 3,200 sq. ft. of total living space, a fully legal basement with 2-bedroom apartment, separate builder's entrance perfect for rental income. Interiors offers elegant hardwood flooring all throughout the house. Main level boasts a bright and open-concept layout with 9 ft ceilings, crown molding, and south-facing windows with abundant natural light. The immaculate kitchen features a 7 ft center island, quartz countertops & backsplash, stainless steel appliances with a gas stove, RO water filtration system. Upstairs, boasts 4 spacious bedrooms, including a luxurious primary suite with a ensuite and a walk-in closet. A second-floor laundry room adds convenience for the entire family. The fully legal basement features 2 additional bedrooms, its own separate laundry, and a bright, open layout ideal for extended family or renting. Additional Highlights: Parks 4 cars on the driveway with no sidewalk. Potential to extend the driveway, Located on a quiet, family-friendly street, Close to Mount Pleasant GO Station, HWY 410, community centre, grocery stores, library, places of worship, and more This home offers the perfect combination of space, style, location, and income potential. (id:60365)
1033 Wenleigh Court
Mississauga, Ontario
Welcome to a truly unique and breathtaking property nestled in one of Lorne Parks most coveted and private cul-de-sacs. Backing directly onto a lush ravine and gently flowing brook, this estate-like home offers the serenity of Muskoka living right in the heart of the city. Set on nearly one acre of pristine land, this pie-shaped lot boasts a remarkable 213-foot rear width and stretches 289 feet deep, offering unparalleled privacy and natural beauty. Surrounded by towering 150-year-old maples, every enlarged window frames a tranquil view of the forest canopy, creating a living experience unlike any other. With over 5,000 sq ft of finished living space, this warm and inviting residence features A spacious main floor family room and grand living room, A gourmet kitchen walking-out to a deck with grandeur view of the ravine. Three wood-burning fireplaces. Walk-out finished basement with executive office, rec room, and games room. Flagstone patio overlooking mature woods and the ravine. Recently renovated with over $400K in upgrades, thoughtfully combining classic charm and modern elegance. A dream home for nature lovers, artists, and architects alike, this is a rare offering in an unbeatable location. Top-rated schools, Lake Ontario, Jack Darling Park, walking trails, and boutique shops are all nearby, making this the perfect blend of peaceful retreat and urban convenience. Don't miss this once-in-a-lifetime opportunity to own a true ravine masterpiece in Lorne Park. (id:60365)
6 - 627 River Road W
Wasaga Beach, Ontario
Turnkey restaurant for sale just steps from the beach in vibrant Wasaga Beach. Features seating for 35, a fully equipped commercial kitchen, and a long lease with low rent. The location enjoys steady year-round foot traffic due to seasonal events and tourism. Perfect for starting any food concept from day one. Great opportunity for entrepreneurs or experienced operators. (id:60365)
Upper 2 - 759 Essa Road
Barrie, Ontario
This bright and spacious above ground unit offers a comfortable blend of style and convenience. Featuring a large bedroom, an open concept living area, and a sleek modern design throughout, this apartment has been completely refinished with clean, contemporary finishes. Enjoy the added perks of private in unit laundry, direct access to the backyard, and one dedicated parking space. Ideally located close to schools, shopping, grocery stores, and quick access to Highway 400. Utilities are shared at 25% of total usage. A perfect place to call home. Book your showing today! (id:60365)
5 Munro Court
Springwater, Ontario
OVER 4,000 SQ FT OF LUXURY, PREMIUM UPGRADES, & RESORT-STYLE OUTDOOR LIVING WITH AN INGROUND POOL & COVERED LOUNGE - ALL IN THE HEART OF SNOW VALLEY! Located on a quiet cul-de-sac surrounded by mature trees and rolling greenspace, this showstopping bungaloft offers a rare blend of privacy and outdoor luxury in a coveted neighbourhood. Enjoy a tranquil lifestyle in a safe and established community just minutes from hiking, golf, and conservation areas, with Snow Valley Ski Resort, downtown Barrie, and Hwy 400 all close by. Set on an expansive lot, this home delivers a backyard that rivals a resort, complete with an 18x44 ft inground pool with 3 waterfall features and full sun exposure, plus a relaxing hot tub on the spacious deck. The outdoor pergola-covered kitchen and dining area delights with a built-in BBQ, granite counters, and an adjacent lounge with a wood fireplace, ceiling fan, and TV mount - perfect for evenings under the stars. Professionally upgraded with built-in irrigation, outdoor speakers, automatic lighting, and full fencing, every inch of the exterior has been designed for comfort and indulgence. Inside, the open layout flows through the eat-in kitchen and living room, anchored by a gas fireplace and a walkout to the deck for seamless indoor-outdoor connection. A formal dining room adds refinement, while three main bedrooms include a primary retreat with a walk-in closet, a deck walkout, and an ensuite with a soaker tub and glass shower. The loft offers flexible extra living space, while the Dricore protected basement provides even more possibilities with a bedroom, a full bath, a rec room, kitchenette and in-law suite potential. Additional highlights include crown moulding, pot lights, fresh paint, built-in surround sound and security, a 3-car garage with an oversized driveway, and a custom storage shed. A true statement in style, quality, and elegance, this #HomeToStay offers an unparalleled living experience inside and out! (id:60365)
415 Wallace Ave Avenue N
North Perth, Ontario
Step into timeless elegance with this beautifully preserved century home, offering over 3,500 sq ft of finished living space and brimming with charm and character. Located in the vibrant heart of Listowel on a spacious corner lot, this 5-bedroom, 2-bathroom home blends historic detail with thoughtful updates, making it ideal for families, or those looking to run a home-based business - there's a dedicated space conveniently located on the main floor perfect for an office. Rich in historic detail, the home features stunning stained glass throughout, soaring ceilings, and generous room sizes that reflect its heritage. The kitchen has been tastefully updated with solid oak cabinets, new stainless steel appliances (2025), a pantry, and a striking hand-cut Turkish marble backsplash. The main bathroom was converted in 2024 from a laundry room into a stylish and functional 4-piece bath. Additional updates include new lighting throughout the home, some newer double-hung windows, fully parged interior walls, and sprayed urethane insulation for added comfort and efficiency. Enjoy your mornings on the large covered front porch and host summer evenings under the backyard gazebo. Located along the school walking route, snow removal on the sidewalks is conveniently handled by the town - just one of the many perks of this unique corner lot location. Full of warmth, space, and possibility, this home is a rare gem waiting to welcome its next chapter. This is your chance to own a piece of Listowels history. Dont miss it! (id:60365)
15 Oaktree Court
Wasaga Beach, Ontario
Welcome to your dream home at 15 Oaktree Court, nestled in the heart of vibrant Wasaga Beach, Ontario a community renowned for its breathtaking natural beauty and family-friendly charm. This stunning 4-bedroom, move-in-ready home is the perfect haven for families seeking comfort, space, and a lifestyle filled with adventure and relaxation. This beautifully maintained 4-bedroom residence offers spacious living areas designed with family in mind. The open-concept main floor features a bright and airy living room, ideal for cozy family movie nights or entertaining guests. Each of the four generously sized bedrooms provides plenty of space for growing families, home offices, or guest rooms. The master suite includes a private ensuite for your own personal retreat. With fresh paint, updated flooring, and modern fixtures throughout, this home is truly move-in ready no renovations needed! Located in a quiet, family-oriented neighborhood, this home offers the perfect blend of modern comfort and convenience. With a spacious backyard for summer (id:60365)
1324 - 7825 Bayview Avenue
Markham, Ontario
Welcome to Suite 1324 at the Landmark of Thornhill where comfort, space and convenience align. This rarely offered, oversized 2-bedroom with an open concept solarium layout stretches across nearly 1,200 square feet and invites light into every corner. The living and dining areas flow seamlessly in an open-concept design, anchored by floor-to-ceiling windows and generous proportions. Whether you're entertaining or enjoying quiet moments, the solarium offers flexibility as a home office, reading nook or yoga room.The eat-in kitchen is ready for your personal touches with abundant storage and a functional layout. Both bedrooms are tucked away for privacy. The expansive primary suite features double closets and a private 3-piece ensuite. The second bedroom offers space and versatility for guests, kids, or hobbies. Enjoy worry-free living in a gated community with 24-hour security, beautifully maintained grounds and premium amenities: indoor pool, gym, tennis, party rooms, library and visitor parking. Maintenance fees cover all utilities, including cable TV and internet. Located steps from Thornhill Community Centre, Walmart, Shoppers, cafés, and more. TTC Bus to Finch Station, with Hwy 404, 407 & 7 just minutes away. Whether you're downsizing, rightsizing, or upsizing into your next chapter, Suite 1324 is more than a condo, its a lifestyle. Book your private viewing today. (id:60365)
Bsmt - 292 St Urbain Drive
Vaughan, Ontario
Bright and Spacious Professionally Finished 2 Bedroom Basement Apartment For Rent With Separate Entrance, Open Concept Kitchen, Living, Dining, Private Laundry, Quartz Countertop, Vinyl Floors Throughout, Huge Walk-In Closet , Lots Of Pot Lights and Much More******* Close to All Amenities: Mall, Shopping Plaza, Banks, Highway, Restaurants, Schools, Transit, Parks etc.*****Move In Ready******* (id:60365)
450 Pleasant Ridge Avenue
Vaughan, Ontario
Welcome To 450 Pleasant Ridge Avenue In Vaughan, A Beautifully Maintained 4+1 Bedroom, 4 Bathroom Home Offering A Spacious And Functional Layout Ideal For Family Living. The Main Floor Features Hardwood Floors, Elegant Crown Moulding, Unique Light Fixtures, Pot Lights, And A Granite-tiled Entrance With Stained Glass Double Doors. Large Windows Fill The Space With Natural Light. The Eat-in Kitchen Is Equipped With Stainless Steel Appliances, A Backsplash, Breakfast Bar, And California Shutters. A Venetian Mirror Adds Style To The Powder Room, While The Main Floor Laundry Offers Cabinetry And Backyard Access. Relax In The Cozy Family Room With A Gas Fireplace. Upstairs, The Primary Bedroom Boasts A 4-piece Ensuite And Walk-in Closet. The Finished Basement Includes Laminate Flooring, A 3-piece Bath, And A 5th Bedroom. Exterior Highlights Include An Interlocked Walkway. Conveniently Located Near Parks, Schools, Rutherford Go Train Station, Rutherford Marketplace Plaza, Highways 400/407/7, Vaughan Mills Mall, And Canada's Wonderland. **Extras** Listing Contains Virtually Staged Photos. (id:60365)
8 Church View Avenue
Markham, Ontario
Location!Location!Location! Luxurious Home Built By Monarch, Solid Brick&Stone Frt Exterior. 9" Ceilings. Hardwood Fl Thru-Out. Dark Oak Staircase, California Shutters On All Window, Except Patio Door. Pot Lights. Quartz Counter Top And Upgraded Backsplash. Elegant Draperies. Quality S/S Appliances. Finished Basement. Close To Costco, Banks, Shoppers, Etc. Walking Dist To Sir Wilfrid Public School (id:60365)
456 La Rocca Avenue
Vaughan, Ontario
Welcome to this beautifully updated 5-bedroom residence. Nestled in one of Vaughan's most coveted communities, this Sun-soaked corner lot is sure to impress. Move-in ready and filled with sophisticated charm, the home delivers both elegance and everyday comfort. The bright, functional kitchen features a generous eat-in breakfast area, perfect for both casual family meals and upscale entertaining. Conveniently located just minutes from Highway 400, the new Cortellucci Vaughan Hospital, community center, scenic parks, trails, Vaughan Mills Shopping Mall and Canada's Wonderland. A mix of Public and Catholic Schools serve this quiet upscale neighborhood. Enjoy the convenience of nearby upscale grocery stores, boutique shopping, transit, and all essential amenities. Don't miss the opportunity to own a piece of urban living with style and comfort. Roof top shingles (2022), $150K renovations to washrooms (2025) & kitchen (2021). (id:60365)
409 Osiris Drive
Richmond Hill, Ontario
Furnished Upper Level For Rent. Welcome To Your Dream Bungalow In Prestigious Bayview S.S District! On A Corner Lot W/Lots Of Features. This Elegant Detached Home Has A Thoughtful Floor Plan With Plenty Of Natural Light. The Spacious Living Area Is Perfect For Entertaining Guests, While The Kitchen Has An Extra Eat-In Area. The Main Floor Features Three(3) Bedrooms All With Closets. Enjoy Summer Barbecues In The Beautifully Landscaped Private Backyard. Patio Area On Front Door. No Smoking Inside Please. Tenant Responsible For 60% Utilities (id:60365)
25 Willow Tree Street
Vaughan, Ontario
Beautifully Renovated 3-Bedroom, 4-Bathroom Detached Home for Lease in Maples Most Desirable Family-Friendly Neighbourhood. Welcome to this modern and spacious 3-bedroom, 4-bathroom detached home, located in one of Maples most sought-after and family-oriented communities. Recently renovated and lived in for just one year, this home combines contemporary design with everyday comfort; perfect for families or professionals seeking upscale living. Step into an open-concept layout featuring elegant 9-foot ceilings, stylish pot lights, and rich hardwood floors throughout the main level. The eat-in kitchen is designed to impress, with granite countertops, a sleek new backsplash, and modern tile flooring; ideal for both cooking and entertaining. Upstairs, the spacious master suite offers a serene retreat with a spa-inspired ensuite bathroom, a relaxing soaker tub, and a private balcony for your morning coffee or evening unwind.The fully finished basement provides additional living space, including a large recreation room, a separate bedroom, its own laundry area, and a luxurious 4-piece bathroom with double sinks; perfect for guests or extended family. Enjoy outdoor living in the large, fenced backyard-ideal for summer BBQs, playtime, or quiet relaxation. The property includes an attached 1 car garage and a 4-car driveway, with no sidewalk, offering plenty of convenient parking. Located close to top-rated schools, parks, shopping, and transit, this home offers the perfect balance of luxury, location, and lifestyle. (id:60365)
327 Sunnybrae Avenue
Innisfil, Ontario
This Stunning Custom Builder Stucco/Stone Bungalow is situated on just over a half-acre private lot, offering a country feel while remaining close to city amenities. It boasts numerous upgrades from the builder and additional enhancements by the owners. Apx 5100 total square feet, finished top to bottom. The property features a gorgeous lot with a huge driveway accommodating 12+ cars (triple-wide at the garage). Inside, you'll find a 14' ceiling in the foyer, a front office/bedroom, a second bedroom, a main 4pc and a 2pc. Hardwood flooring extends throughout the main level, complemented by pot lights, O/S trim, crown molding, 9' doors, and transom windows, creating a bright yet cozy atmosphere. The large master at the rear includes a W/I and 5pc Ensuite with heated floors. The stunning great room offers an open concept design with vaulted ceilings and a floor-to-ceiling stone wood fireplace. The gourmet kitchen features a pantry, wine storage/cooler, B/I glass cupboards, an o/s island, and an o/s stainless steel fridge/freezer combo & gas stove. The DR provides a W/O to a 26x15 composite deck, 8-person hot tub, lighted stairs leading to a huge pattern concrete area-$40k, a custom shed -$25k and wrought iron fencing around the rear yard. The exterior is enhanced by mature trees and professional landscaping. The main floor also includes a laundry with a side door and a mudroom leading to a fully insulated garage with an epoxy floor and a gas heater. There is a separate staircase to the basement and a rear door. The gorgeous oak staircase leads to a spectacular Fin Basement with upgraded 9' ceilings, ideal for an in-law setup. It includes a huge R/R with a B/I projector and electric screen, a gas fpl, pot lights, and engineered hardwood t/out. There is a second kitchen with top-end appliances, two bedrooms with 4-piece ens (with heated floors), two exercise rooms (one could be a third bedroom), a utility room, a finished office, and a huge cold room. (id:60365)
200 - 8108 Yonge Street
Vaughan, Ontario
Location, Location, Location: The Heart of Thornhill. If you're considering setting up a business or expanding your existing enterprise, this could be the perfect destination to establish your commercial presence. Known for its vibrant community and strategic location in the Greater Toronto Area (GTA), offers a diverse range of opportunities for entrepreneurs and business owners. (id:60365)
533 - 7165 Yonge Street
Markham, Ontario
Amazing corner unit Condo On Yonge street: 2+1 Bed, 2 washroom and a great Balcony. Located at World on Yonge, a master-planned community in Thornhill. Excellent retail stores, offices, a boutique hotel and medical facilities. Great amenities including indoor pool, gym, media room, billiard, party room, guest suites & library. Direct in-door access to the shopping mall/supermarket/medical offices/cafes & more. Steps to TTC & Viva Go - Ideal for retirement, new commers, first time home buyers with family **EXTRAS** S/S Fridge, S/S Stove, S/S Dishwasher, S/S Microwave Hood Range Fan, Stacked Front - Loading Washer & Dryer. All Existing Light Fixtures (id:60365)
2622 - 7161 Yonge Street
Markham, Ontario
Luxurious World On Yonge. Largest 1 Bdrm Plus Amazing Balcony View Condo. In The Heart Of Thornhill.9 Ft High Ceiling. Modern OpenConcept Kitchen With Stainless Steel Appliances. State Of The Art Recreation Facility With Indoor Pool, Gym Etc., 24 Concierge. IndoorShopping, Public Transit Restaurants, Banks And Other Transit Steps Away. Plus One Convenient Underground Parking. (id:60365)
153 Remembrance Road
Brampton, Ontario
Welcome to 153 Remembrance Rd, a beautifully maintained freehold townhome that blends modern design, a functional layout, and an abundance of natural light in one of Brampton's most desirable communities. From the double-door entrance, you're greeted by a spacious foyer that includes a 2-piece powder room, a large coat closet, and a bright den that works perfectly as a home office or study nook. Throughout the home, California shutters and large windows allow sunlight to flow through each space, creating a warm and inviting atmosphere. The main floor features an open-concept layout with 9-foot ceilings, pot lights, and hardwood flooring, while the modern kitchen is equipped with stainless steel appliances, a centre island with built-in outlets, a double sink, and a dishwasher. This kitchen seamlessly connects to the dining and living areas, making it ideal for entertaining or comfortable daily living. Just off the living space, step into a fenced courtyard-style backyard with a private separate entrance that's perfect for morning coffee, casual gatherings, or outdoor relaxation. A full laundry area on the main floor offers convenient access to the attached garage, making everyday routines more efficient. Upstairs, you'll find three generously sized bedrooms with large windows that let in plenty of light. The primary suite features his-and-hers closets along with a private four-piece ensuite bathroom, offering a peaceful space to unwind. The two additional bedrooms are spacious and share a well-appointed full bathroom, making this home ideal for families or guests. The unfinished basement is full of potential for a home gym, media room, or extra living space, and includes a cold room for added storage. Located in a family-friendly neighbourhood close to parks, schools, shopping, and public transit, this home is move-in ready. (id:60365)
23 Cheeseman Drive
Markham, Ontario
Charming Single house with double garage in highly demanded area. LOT is a lot wider at back w/beautiful sideyard & backyard for BBQ & gardening. Famous Milliken Mills High school (rank #29 out of 767), the only high school in Markham that has an IB program. Steps to TTC or YRT. Close to Hwy 404/401, T&T, Foody Mart, Pacific Mall, parks, restaurants & other amenities. Atractive live + rental home w/3 separate units. One 2-bedroom unit in the bsmt is tenanted at $1500 per month. One bachelor unit changed from family room w/shower at main floor & kitchen in the bsmt is tenanted at $750 per month. So easy to get tenants at this location! The current tenants can stay or leave. About $30K upgrades recently: Bsmt improvement + fridge, stove, sink (2024), 1 shower @ main floor (2024), wall painting & 3 doors (2024), cut trees in bkyd (2024). Owner enjoys most part of the main floor and 100% of the 2nd floor w/separate entrance, plus $2250 rental income per month. (id:60365)
435 Wilson Road N
Oshawa, Ontario
Power of Sale**Quiet, Sunny 3 Bedroom Detached Backsplit**Spacious Kitchen**Two Kitchens**Ample Natural Light**Private Fenced Back Yard**Large Driveway**Property and Contents Being Sold As Is Where Is**Buyer and Buyer Agent Verify All Measurements**LA relates to Seller**Seller with Take Back Mortgage at 6.99% with 10% down**Motivated Seller**Don't Miss Out!! (id:60365)
49 & 51 Wineva Avenue
Toronto, Ontario
Located in the heart of Toronto's coveted Beaches neighborhood, 49-51 Wineva Avenue presents a rare opportunity to own a well-maintained 7-unit apartment building on a quiet, tree-lined street just steps from Queen Street East and the waterfront. This solid brick multiplex features a mix of spacious one- and two-bedroom units, each offering bright interiors, functional layouts, and excellent rental appeal. The property boasts updated mechanicals, separate hydro meters for each unit, on-site laundry, private parking, and a large backyard, making it a turnkey investment with strong income-generating potential. With limited supply and high demand in the area, this building offers not only steady rental returns but also potential for long-term value appreciation or future redevelopment. Surrounded by local shops, cafes, parks, and top-rated schools, and with easy access to public transit and downtown Toronto, this property seamlessly blends urban convenience with a tight-knit community atmosphere. A prime opportunity for investors seeking a stable asset in one of the city's most desirable neighborhoods. (id:60365)
45 Raines Road
Scugog, Ontario
Welcome to The Ashcombe by Delpark Homes - a stunning new-build townhome located in a highly sought-after Port Perry neighborhood. This 1,583 sq.ft. residence in Block 76-2 features 3 spacious bedrooms and 2.5 modern bathrooms, thoughtfully designed for contemporary living. Enjoy the comfort and functionality of an open-concept main floor, perfect for entertaining or relaxing with family. The kitchen flows seamlessly into the living and dining areas, offering a bright and inviting atmosphere. Upstairs, retreat to a large primary suite with a walk-in closet and ensuite bath. Located close to top-rated schools, parks, shopping centers, and scenic waterfront trails, everything you need is just minutes away. With easy access to major highways, commuting is a breeze. Don't miss this rare opportunity to move into a brand-new, move-in ready home without the long wait- The Ashcombe is the perfect blend of location, design, and convenience. A MUST SEE!!** ATTENTION!! ATTENTION!! This property is available for the governments 1st time home buyers GST Rebate. That's correct, receive up to $50,000 -5% GST rebate. Note: this rebate ONLY applies to NEW HOME DIRECT BUILDER PURCHASE. INCREDIBLE VALUE - NOT TO BE OVERLOOKED!! (id:60365)
Bsmt - 12 Richome Court
Toronto, Ontario
Welcome To A Renovated Basement Apartment at Eglinton Ave E/Birchmount Rd. It Has 2 Bedrooms, no family room, Full Washroom, Kitchen. Laundry Is Shared. Newer Floor, Washroom, Upgraded 200 Amps, Freshly Painted. Separate Entrance And one Parking Is Available. Convenient Location Short Walk to LRT, TTC, Kennedy Station. School, Shopping Mall, Plaza, Mosques Are Nearby. (id:60365)
60 Westfield Drive
Whitby, Ontario
Located in one of Whitby's most sought-after communities, this beautifully designed 4-bedroom detached Mattamy home offers comfort, space, and functionality. Featuring hardwood flooring and smooth 9-foot ceilings on the main floor, the layout includes a bright and open living area, separate den, and a thoughtfully designed kitchen with extended cabinetry and ample storage. Upstairs, you'll find three full bathrooms including a spacious primary ensuite and generously sized bedrooms throughout. Additional highlights include a convenient powder room on the main floor, a cold cellar for extra storage, and tasteful upgrades throughout the home. (id:60365)
Main - 2592 Craftsman Drive
Oshawa, Ontario
Main Level for Lease! Basement Apartment Rented Separately. This Gorgeous Main Level Unit Offers 4 Bedrooms and 3 Bathrooms. Freshly Painted throughout the Entire Home. Hardwood Floor on main level, Oak Stairs. Huge Backyard for Entertaining, Great for Family with Kids! Massive Primary Ensuite with W/I closet and 5 PC Ensuite. Conveniently Located by Simcoe St and 407. Variety of Amenities, Walking Distance to Costco, Freshco, Banks, Gas Station and Many Restaurants . Conveniently Located Near Public School (Maamawi Iyaawag Public School), Ontario Tech University & Durham College. No Sidewalks , 2 Parking on Driveway and 2 in Garage. (id:60365)
433 Rossland Road W
Oshawa, Ontario
Absolute Gem! (Whole house 2 units 3 +2 bdrms)Spacious Bungalow On A Wider 65' Lot W/ Approx 2500 Sqf Living Space & in Excellent condition renovated From Top To Bottom in 2019! 3 Bedrooms unit upstairs + Large basement unit with Sep entrance,Smooth Ceiling W/ Selective Elfs & Tons Of Pot Lights, All Upgraded Open Concept Kit, Glass Dr Shower Bath, Gleaming Hardwood & Porcelain TileThruout. Newly Finished Sep-Entrance Sun-Filled Bsmt W/ Extra Kit, 2 Brs & Full Bath. (id:60365)
Bsmt - 6 Youngmill Drive
Toronto, Ontario
Available October 1, 2025. All Utilities and Cable TV Included! Bright, Clean and Spacious basement unit with 7 tall ceilings. New wood flooring in living room and new stainless steel fridge. Rooms are large and comfortable. Separate entrance and 1-2 parking spots available. Enjoy an expansive and private backyard while being steps to TTC or a quick drive to grocery stores, shops, restaurants and more. Laundromat around the corner by No Frills. Perfect for young professionals and students. (id:60365)
38 Bluffs Road E
Clarington, Ontario
Nestled along the tranquil shores of Lake Ontario in the sought-after Wilmot Creek community, this charming 2-bedroom bungalow offers a rare blend of waterfront living, privacy, and space. Perfectly situated on a large, premium lot, this home presents an incredible opportunity for those seeking a relaxed, resort-style lifestyle just an hour from Toronto. Wheelhouse offer a Gym, pool, hot tub, and your own Golf course. The private workshop with plenty of room for tools, projects, and storage, this space provides the perfect environment to bring your ideas to life. (id:60365)
7a - 743 Birchmount Road
Toronto, Ontario
Bright and versatile 800 SF second-floor office space available in a well-maintained commercial building at 743 Birchmount Road. Features 3 private office rooms, a central open area, private washroom, and kitchenette with fridge, sink, and microwave. Bonus: exclusive access to a secure rooftop deck perfect for breaks or creative outdoor work sessions. Ideal for professionals, consultants, therapists, or small businesses seeking affordable, private office space. Conveniently located near TTC, Eglinton GO, and major arterials. Flexible lease terms. Utilities included. Easy to showbook today! (id:60365)
9 Portage Trail
Whitby, Ontario
Beautiful Raised Bungalow in Desirable Whitby Shores! Nestled in a family-friendly lakeside community, this well-maintained home offers approximately 2,390 sq ft of total living space. The main floor features a bright, open-concept kitchen and living area with Large windows and California shutters throughout, Hardwood floors, a spacious Kitchen, and 3 generous bedrooms. The finished basement adds incredible flexibility with 2 bedrooms, an updated 3 pc bathroom/laundry room and a large recreation area complete with pot lights. Located just steps from Whitby Shores Public School and a short walk to the Lake, Marina, Trails, GO Station, Shopping, Sports Complex, and Hwy 401. A fantastic opportunity to enjoy comfort, space, and convenience in one of Whitby's most sought-after neighbourhoods! (id:60365)
121 Hiscock Boulevard
Toronto, Ontario
Fantastic Location! Fully renovated 3 Bedroom, 1 Bath, spacious layout perfect for family entertainment. Convenient location, Walking Distance To Park And Close To School, Shopping And Ttc. (id:60365)
E - 381 Richmond Street E
Toronto, Ontario
12,000 sqft of very cool, unique space, suits creative business high ceiling and air conditioning in prime location. Modern office with exit to a nice large courtyard (10,000 sq./ft.) included with this unit. Approximately half of the office space has 30' high ceilings. Also has a newly renovate large modern kitchen and boardroom. Very high ceiling, so the space may be suitable for pickleball courts. It would suit a furniture store or a large restaurant with a large outdoor courtyard (10,000 sq./ft.). Please see attached property site plan. **EXTRAS** Rent is $29,000 per month + HST + utilities. Area can be increased by 4000 SQFT if required. (id:60365)
2921 - 585 Bloor Street E
Toronto, Ontario
*PARKING Included* This Luxury 1 Bedroom + Den And 2 Full Bathroom Condo Suite Offers 635 Square Feet Of Open Living Space. Located On The 29th Floor, Enjoy Your Views From A Spacious And Private Balcony. This Suite Comes Fully Equipped With Energy Efficient 5-Star Modern Appliances, Integrated Dishwasher, Contemporary Soft Close Cabinetry, Ensuite Laundry. (id:60365)
Bsmt - 34 Ladner Drive
Toronto, Ontario
Perfect for a couple conveniently located at Victoria park and Sheppard.Close to Fairview Mall.Beautiful with one bedroom plus DEN ideally for an office space or a child room. This is an independent basement unit apartment that feel like a main floor. Great Location in a great family oriented neighbourhood.Unit include one parking space and private laundry.Easy access to TTC,Seneca College , food grocery stores, and much more.Tenant pay for his own Internet and cable and 30% split on hydro and water with the landoard. (id:60365)
1506 - 120 Harrison Garden Boulevard
Toronto, Ontario
Aristo Condo By Tridel. This bright and spacious corner unit offers 2 bedrooms and 2 bathrooms and 2 lockers in the heart of prime Willowdale (Yonge & Sheppard). Featuring 9-foot ceilings, 732 sq.ft. of interior space plus a private balcony, large windows, and laminate flooring throughout. The modern European-style kitchen boasts stainless steel appliances and granite countertops, perfect for both everyday living and entertaining. Enjoy hotel-inspired amenities including a fully equipped gym, sauna, party room, billiards rooms and 24/7 security. Parking and locker included! conveniently located steps to TTC, subway, shops, restaurants, parks, and more. (id:60365)
804 - 17 Barberry Place
Toronto, Ontario
Luxurious 'Empire' Building In The Heart Of Bayview Village. Bright And Spacious Unit Comes With Two (2) Full Bathrooms And A Den That Is Big Enough To Be Used As A 2nd Bedroom. Superb Location Offers Everything You Need On Your Doorstep (Bayview Subway Station, Bayview Village Mall, Loblaws, LCBO, YMCA, Public Library, Restaurants, Etc), Very Close to Hwy 401&404. Enjoy The Top Class Amenities Including Indoor Swimming Pool, Sauna, Virtual Golf, Exercise Room, Billiard, Media Room, 24Hr Concierge and Ample Visitors Parking! One Parking and One Locker Included! (id:60365)
3701 - 181 Dundas Street E
Toronto, Ontario
Great Value! Amazing Location! One Bedroom & Den Can Be Use As 2nd Bedroom. Centrecourt's Grid Condo. One Bedroom With Large Size Den With Sliding Door. Close To U Of T, TMU, George Brown College, Eaton Center, Dundas Subway, Metro, Indigo, Financial District, St Lawrence Market, Groceries & Restaurant. TTC Street Car Located Right Outside Building. (id:60365)
1004 - 16 Harrison Garden Boulevard
Toronto, Ontario
Prime Uptown Toronto Location with All Utilities Included! Welcome to Harrison Gardens, offering convenience in one of Toronto's most sought-after neighbourhoods. This well-maintained 2 bedroom, 2 bathroom condo provides bright, open concept living with unobstructed city views and a comfortable living space with classic appeal. The kitchen features stainless steel appliances, granite countertops and a layout perfect for entertaining. Relax in the spacious primary suite with a private 4-piece ensuite, while the second bedroom provides versatility for guests or a home office. Additional highlights include in-suite laundry, one parking spot and utilities(heat, hydro, water)included. Enjoy building amenities including a 24-hour concierge, indoor pool, fully equipped gym, and more. Steps from shops, dining, parks, schools, and multiple transit options, this location truly has it all. Condo will be freshly painted and carpets removed before occupancy. (id:60365)
2601 - 2a Church Street
Toronto, Ontario
Luxury Living Of Downtown Toronto at 75 On the Esplanade. One Plus Den, function lay-out, large balcony (50 sq.ft.) with breathtaking unobstructed City View, Open Concept, modern Kitchen with stainless steel appliances, 9' Ceiling, Wood floor through-out. Primary Bed with floor to ceiling windows, large closet. Five Star Building Amenities including Exercise Room, Outdoor Pool, Rooftop BBQ, Terrace. Steps To St. Lawrence Market, Harbour Front, Financial District, Union Station, Hockey Hall Of Fame, Berczy Park, Meridian Hall, Scotiabank Arena, Public Transit, Dining & Shopping all close by. (id:60365)
5716 - 252 Church Street
Toronto, Ontario
Welcome to the brand new 252 Church Condos in downtown Toronto! This high-floor 1-bedroom unit offers a functional layout, open-concept living, and unobstructed views with abundant natural light. Features include laminate flooring, smooth ceilings, and a modern kitchen with built-in appliances, backsplash, and under-cabinet lighting. Steps to TMU, George Brown, Dundas Station, Eaton Centre, St. Lawrence Market, IKEA, and multiple transit options. Direct streetcar access to OCAD and UofT right outside the building. (id:60365)


