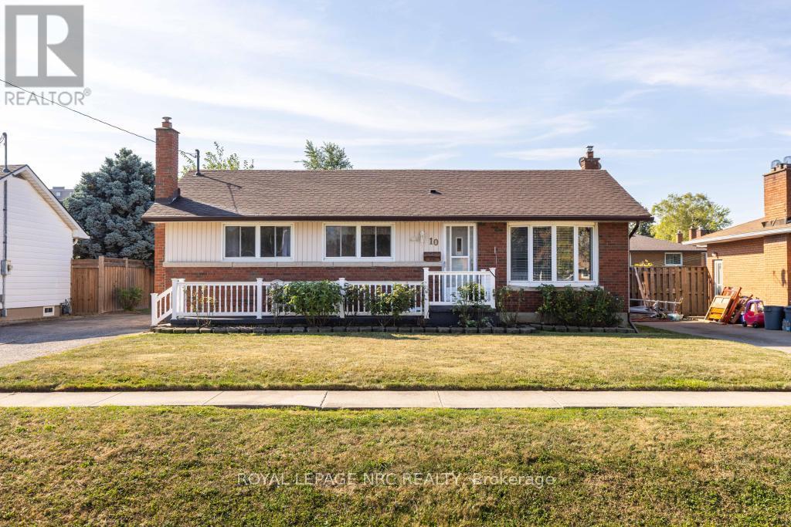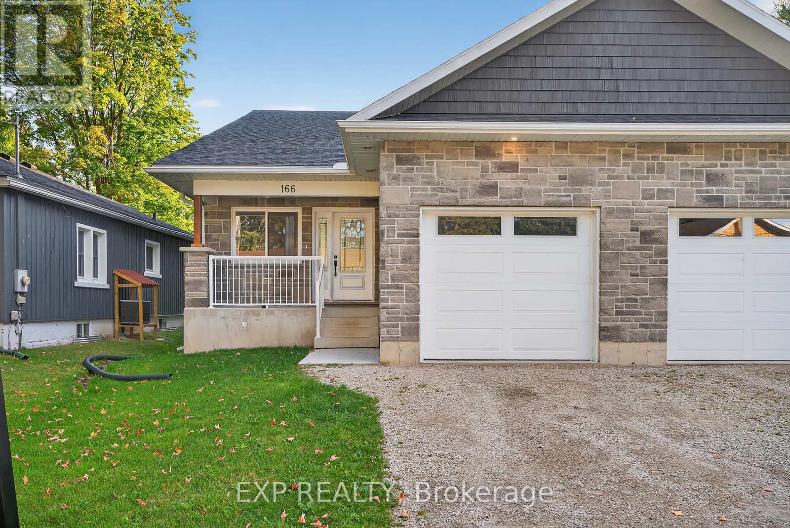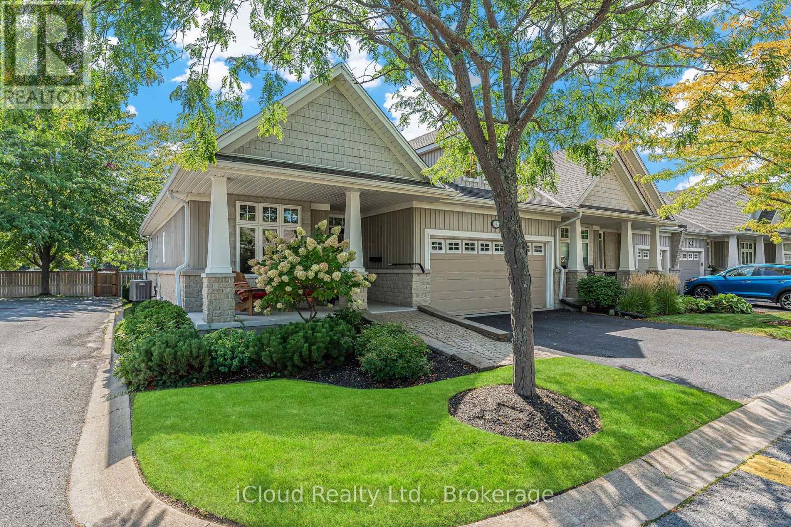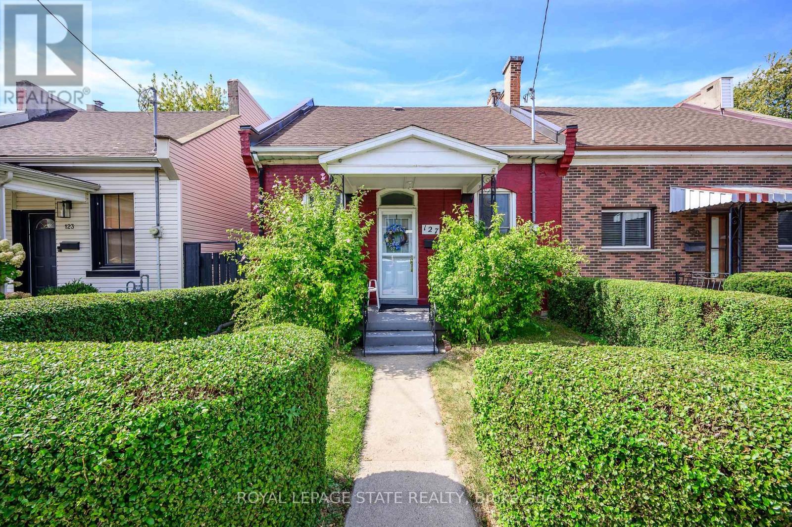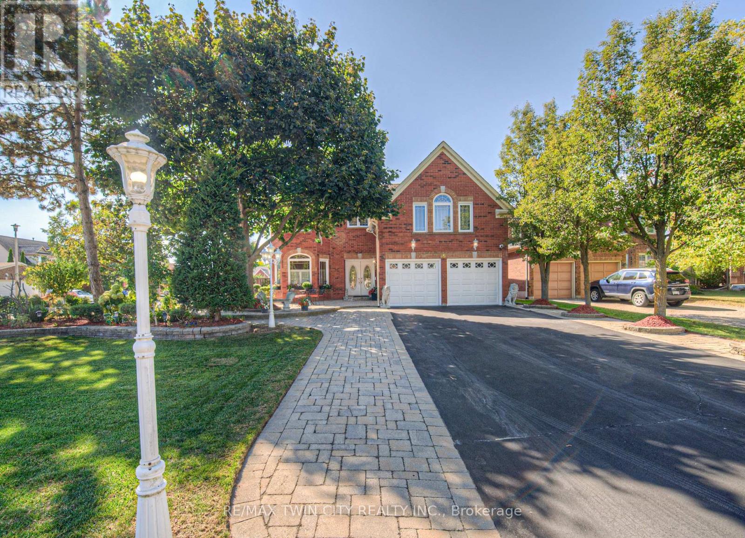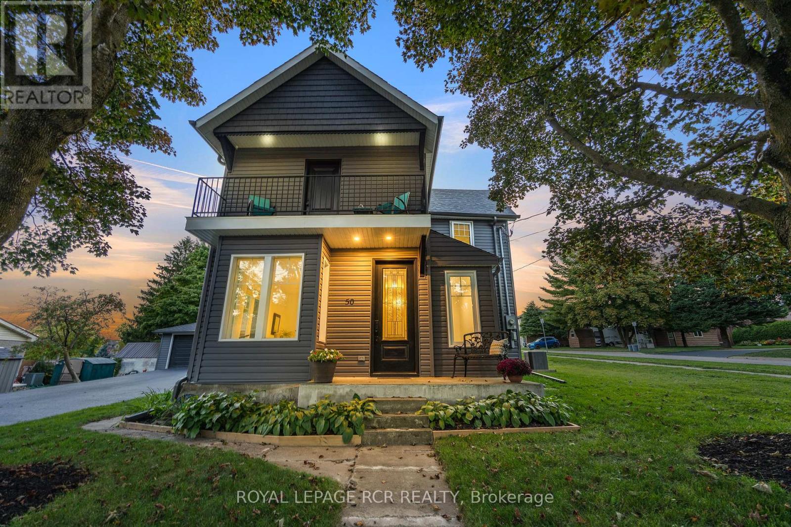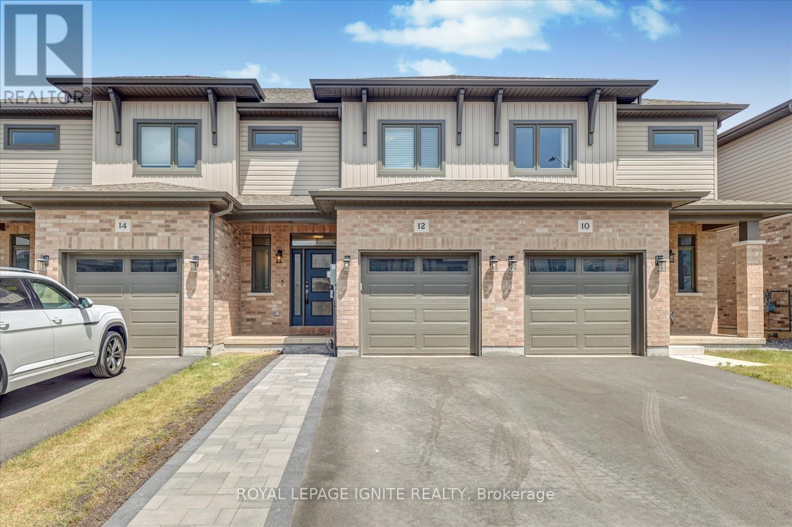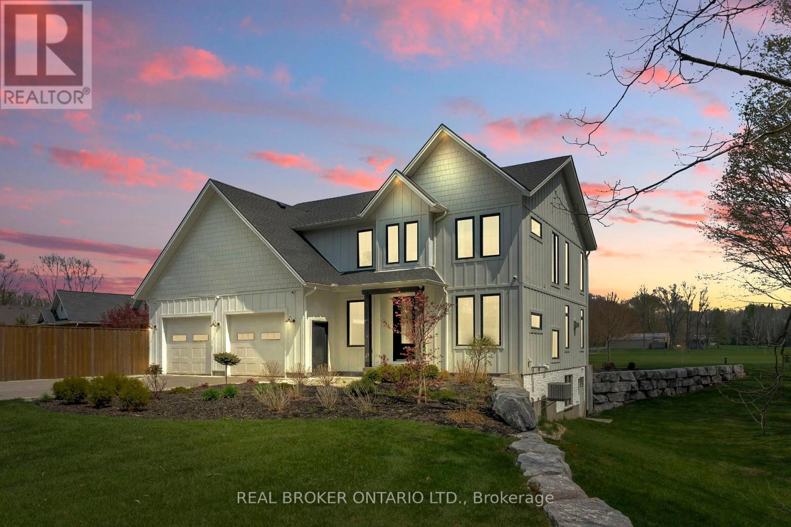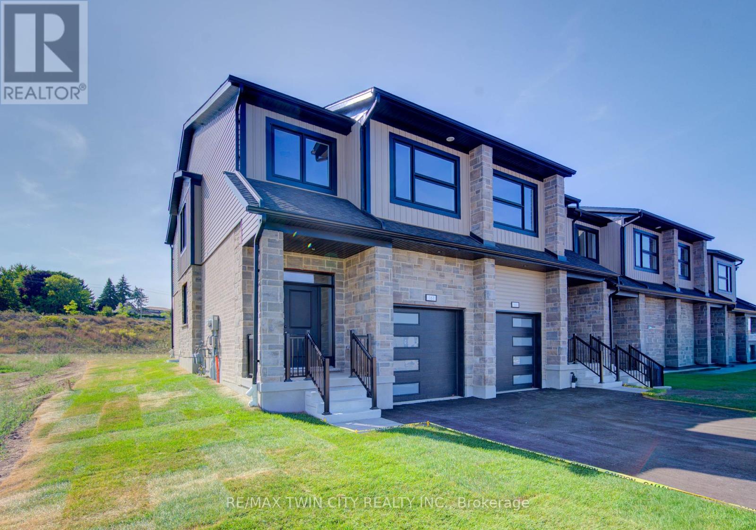10 Ridgeview Avenue
St. Catharines, Ontario
Opportunity awaits at 10 Ridgeview Avenue in St. Catharines! This charming bungalow is full of potential and ready for its next chapter. Perfectly located in a family-friendly neighbourhood, you'll enjoy being close to schools, parks, the Welland Canal, and all the amenities you need just minutes from home. Step inside to find a bright living room with a large window that fills the space with natural light. The eat-in kitchen offers plenty of cabinetry, generous dining space, and convenient access to the back deck, which is perfect for outdoor meals or relaxing with a coffee while overlooking the spacious backyard. Three good-sized bedrooms and a 4-piece bathroom complete the main floor, along with the bonus of main floor laundry for ultimate convenience. The lower level provides even more flexibility with a rec room, storage area, and a bonus room that could easily serve as a fourth bedroom, hobby room, or home office. The layout offers great bones and endless possibilities for updates, making it easy to create the space that best fits your family's needs. Outside, you'll love the charming front porch, the covered back deck, the shed to store all your outdoor gear, and the generous green space that's ideal for kids, pets, or future gardens. Whether you're a first-time buyer, a growing family, or someone looking for a project to make their own, this home is ready to shine with your personal touch. (id:60365)
166 Webb Street
Minto, Ontario
Do you want the feel of a brand-new home without breaking the bank? Welcome to this beautifully built 2-bedroom, 2+1 bathroom semi-detached bungalow in the friendly town of Harriston. Completed in 2022, this 1,245 sq ft home combines comfort, style, and convenience in a bright open-concept layout. The main floor features a sun-filled living space with a modern kitchen and spacious dining areaperfect for everyday living or entertaining. Enjoy the ease of main-floor laundry, ample storage, and a location thats just minutes from Harristons downtown core. The unfinished basement is a blank canvas ideal for adding extra bedrooms, creating a rec room, or converting into a legal basement apartment to generate additional income. Tucked in a quiet, family-friendly neighbourhood, youll be just steps from walking trails, a gym, parks, a hospital and community centresplus local shops, cafes, and groceries are close at hand. And with Kitchener-Waterloo only an hour away, you get the best of small-town charm with easy convenience to the city. Whether downsizing, investing, or buying your first home, 166 Webb Street delivers comfort, quality, and lifestyle. Call your Realtor today to book a private showing. (id:60365)
10 Shadowdale Drive
Hamilton, Ontario
Rarely Offered, Instantly Desired! This beautifully appointed 4+1 Bedrm, 4-Bath home is nestled on a sprawling Park-like Court Lot at the end of a prestigious Private Cul-de-sac in the coveted Community Beach Area. Ideally located just minutes from Fifty Point, Marinas, Shops, GO Transit & Hwy access offering the perfect balance of tranquility & convenience. Perfect for First-Time Buyers, Growing Families, or Multi-Generational Living, this warm and spacious home is thoughtfully designed to adapt to your needs at every stage. Move-in ready & full of charm, it boasts a Bright Welcoming Foyer that opens into Elegant Formal Spaces, where Hardwood Floors, Large Bay Windows, and French Doors enhance both style & comfort. With a separate Living Room and Main Floor Family Room, the layout offers exceptional flexibility - ideal for relaxed everyday living, entertaining guests, or creating distinct spaces for different generations under one roof. The Custom Cherrywood Kitchen, located off the Dining Room, features Granite Countertops, a Breakfast Bar, Built-in Coffee station, Cabinet Lighting & Glass Door accents. Double doors from the Kitchen lead to an impressive Two-tier Sundeck that overlooks a Heated 24x16ft Above-ground Pool, and a Fully Fenced Backyard with flowering gardens & trees, offering a private oasis for kids to play and adults to unwind or entertain. Upstairs, you'll find four generously sized bedrooms, including a bright Primary Suite with a Walk-in Closet & Private Ensuite. The additional bedrooms offer plenty of space for growing families, and/or home office. The finished basement adds incredible flexibility and value, with a Large Rec Room, Games Area, Bar, Fifth Bedroom with Ensuite & Walk-in closet, plus a Dream Workshop for hobbyists. Ideal for in-laws, older children, or visitors. With a family-friendly layout, great outdoor space, and the bonus of in-law potential, this home is a rare find that's ready to grow with you! **Sq Ft & Room Sizes approx. (id:60365)
7 - 92 Loretta Drive
Niagara-On-The-Lake, Ontario
Most sought after unit in the prestigious Stone Gate community in Virgil. First time offered for sale, this exceptional home is located in the most desired location of Stone Gate backing onto the Park with keyed gate right at your doorstep. Retire in luxury in this upgraded top to bottom home. Boasting natural cherry hardwood floors throughout, granite counter tops in kitchen with custom cherry cabinetry and high-end stainless-steel built-in appliances. Cathedral ceiling in Livingroom, gas fireplace and California shutters offer comfort and style. Walk out to 17x14 composite deck with custom awning and enjoy all the park views have to offer. Generous master bedroom with walk-in closet and custom clothes organizer. 2nd bedroom on main level could be used as a den or office. Fully upgraded finished basement with oversized rec room, 2 additional bedrooms, 4-piece bathroom, work shop, cold cellar, and storage areas galore. This special home was built with accessibility in mind. Custom interlock brick ramp to the front door and lift chair to basement make this the perfect retirement home. Special extra touches added to this home for sports enthusiasts. Step beyond the gate right at your back door and enjoy sports, fitness, pickleball, gardens, splash pad, pavilion, walking trail and more. This special unit wont last and truly must be seen to appreciate all it has to offer. (id:60365)
127 East Avenue N
Hamilton, Ontario
Discover the perfect blend of charm and convenience in this inviting 3-bedroom, 2-bath semi-detached home in Hamiltons vibrant Landsdale neighbourhood. From the street it resembles a cozy cottage, but step inside to over 1,300 sq. ft. of bright, airy living space with soaring ceilings that create a spacious feel.The home features an insulated sunroom, ideal for year-round enjoyment, a fenced backyard for kids, pets, or entertaining, and the rare bonus of two parking spots.Landsdale is a community on the rise, known for its mix of historic character and urban energy. Youll love being just minutes from Hamilton General Hospital, local restaurants, cafés, shops, and galleries, including the Hamilton Art Gallery and James St N, with everything accessible by foot or bike thanks to the neighbourhoods walkable, bike-friendly design.Whether youre a young professional seeking proximity to downtown or a growing family looking for a home with space, character, and community, this property offers the best of both worlds. (id:60365)
332 Ridout Street
Port Hope, Ontario
With its commanding presence, this elegant Victorian residence stands as a timeless testament to craftsmanship and design. Poised on a generous half-acre lot in the heart of Port Hope, it offers a rare opportunity to step back into an era of grace and romance, while embracing the comfort and convenience of modern living. Inside, more than 2,500 square feet of total living space unfolds across light-filled rooms where period character harmonizes seamlessly with contemporary upgrades. Exquisite original millwork and soaring ceilings are complemented by a custom kitchen, a well-appointed mudroom with laundry, and the comfort of central air and heating. The main floor also features a separate family room and a gracious living room, each anchored by its own fireplace while the dining room opens to a charming covered side porch, ideal for morning coffee or quiet afternoon read. The second floor continues the theme of scale and craftsmanship, offering five bedrooms, including a primary with a private ensuite. A beautifully designed four-piece bathroom, complete with double sinks and an expansive glass shower, further enhances the homes livability. The lower level provides exceptional potential, with impressive ceiling height and durable poured concrete floors. Equally captivating, the exterior grounds have been thoughtfully landscaped into a private oasis. Towering twelve-foot cedar hedges embrace the property, while an expansive back patio with pergola sets the stage for relaxed al fresco dining. A detached garage/barn with loft presents versatile options for a workshop, studio, or secluded retreat. Perfectly situated just moments from the Port Hope Golf & Country Club and within an effortless walk to the towns historic core and Trinity College School (TCS), 332 Ridout Street invites you to slow down, breathe deeply, and begin your next chapter in timeless style. (id:60365)
6 Osprey Court
Cambridge, Ontario
Former Model home occupied by loving original owners! Absolutely stunning home with In-law or Teenager's suite on a private side of the home with walk-in closet and full bath! Meticulously maintained Feng Shui oriented home with a Heated Sunroom and a Stunning staircase built to size in the home! You will be charmed by the elegance and charm of this home with extensive Crown molding, Hardwood, Wrought iron special designed mirrors & cabinetry, Extensive Granite & Marble as soon as you step into this home that just keeps going on and on. The home spans over 5,000 sqft of living space with 5 bedrooms, 3.5 bathrooms, amazing Sunroom with gas fireplace and heated marble flooring open to both sides of the yard with sliders, 4 bedrooms on second level with 3 full baths, Master bedroom with two Walk-in closets or make one into Nursery plus a Spa like ensuite with a Soaker tub, Glass shower, Heated towel bar, His & Hers sinks, marble heated floors; Fully finished basement with oversized L-shape Rec room with gas fireplace, Exercise room, extra pantry/wine cellar. The main floor has an elegant office with wood paneling, Formal dining room with a beautiful one piece special design mirror, Living room/working room for home business, Family room/Den with a cozy gas fireplace, modern Chef's kitchen with marble countertops with top of the line appliances! The yard is fully fenced, has mature trees and is full of beautiful perennials. The home was fully renovated in 2018-19 Kitchen, Basement, Sunroom, Mudroom, Spa Ensuite, Powerless Kinetico water softener with torking system, RO, Eaves Guard, All new potlights, All windows, Front door. Other updates include: Roof 2012, AC 2017, Central Vacuum, Furnace & Hot water heater Nov 2024, Gas hook up for BBQ. Double garage plus the interlock driveway can park 6 cars! Just minutes from 401, Shopping, Schools, Trails, This home is a rare find that offers a perfect blend of luxury and elegant living style in a family oriented neighborhood. (id:60365)
50 Leeson Street S
East Luther Grand Valley, Ontario
This lovingly restored Victorian (c.1880) in Grand Valley offers the perfect balance of history, comfort & practicality for families who value space & community. Sitting proudly on a 0.26-acre corner lot with mature trees, this 4 bed, 2.5 bath home combines solid craftsmanship with modern upgrades. It's 2948 sq ft of space is move-in ready, for years to come! The oversized 79 ft driveway with parking for 8, leads to a 24 ft x 28 ft detached garage with 2 extra-deep bays, ideal for vehicles, bikes, toys & projects too. Compared to some nearby homes, this property actually gives you the elbow room you've been looking for. Inside, the main floor includes a cozy living room with fireplace, a primary suite with ensuite, & a side entrance for easy everyday access. The kitchen is the heart of the home, featuring a very large quartz island, tons of smart cupboard storage including hidden double drawers & a lazy Susan. You'll also find stainless appliances that were new in 2023, & a spacious nook that can fit a big dining table for family gatherings. A walkout from the kitchen leads to the first of two patios, where you can enjoy summer BBQs, gardening & the peace of your own backyard. Upstairs, find 3 roomy bedrooms (one which rivals the primary bedroom...with its own balcony!), generous closet spaces & a full 5-pc bath. The lower level offers a rec room for hobbies, games or movie nights...along with a dedicated laundry room with front loaders & an elevated sink. Upgrades include: 200A main panel & 100A sub panel in laundry room(2020), siding, windows, doors, 2nd furnace & 2 A/Cs (2021), tankless hot water (2022), flooring (2023/24), water softener (2024), plus custom railings & modern lighting. This is a home built for family, friends & everyday living with the added bonus of building lot severance potential (buyer to do due diligence on future uses). A rare chance to own a spacious property with deep roots & modern reliability all in one. Come & see 50 Leeson St. S! (id:60365)
9 Valley Ridge Lane
Hamilton, Ontario
Tranquility Meets Luxury in Prestigious Stonebrook Estates! Welcome to peaceful, refined living in the exclusive enclave of Stonebrook Estates. This stunning 5+1 bedroom residence offers over - sq ft of beautifully designed living space, perfect for families who value comfort, space, and elegance. The heart of the home is a stylish kitchen complete with a walk-in pantry and central island, seamlessly overlooking a warm and inviting family room with custom built-ins. A dedicated main floor office, ideally positioned near the front entrance, provides a quiet and professional space for working from home. Upstairs, the expansive primary retreat features a luxurious ensuite and a generous walk-in closet. Four additional bedrooms and a well-appointed main bath complete the upper level, offering plenty of room for family and guests. The professionally finished lower level is ideal for entertaining, showcasing a fabulous recreation space with a wet bar, an additional bedroom, and a full bathroom - perfect for overnight visitors or multigenerational living. Step outside to your private backyard oasis and prepare to be captivated. Backing onto protected conservation land and Bronte Creek, this stunning outdoor retreat features extensive stonework, a beautiful in-ground pool, lush gardens, and a covered pergola - bringing the feeling of Muskoka right to your doorstep. Additional highlights include hardwood flooring, an oversized garage, and a brand-new front door. This exceptional home offers a rare blend of luxury, privacy, and natural beauty. Lets get you home. (id:60365)
12 Otonabee Street
Belleville, Ontario
Welcome to 12 Otonabee St. A two-storey townhome with three bedrooms situated near shopping, amenities and easy access to highway 401 in Belleville. This property boasts 9ft ceiling on the main floor, a fabulous kitchen with stainless steel kitchen appliances, large island and quarts countertop. The main floor features a powder room, bright living/dining The second floor features a primary bedroom with three-piece ensuite and walk in closet. Also, included on the second floor is two additional bedrooms main bathroom and a conveniently located laundry closet. Outside, enjoy the 10x10 deck perfect for relaxing. This property is completed with an attached one car garage with inside entry, an extended driveway and an unfinished basement with a rough in for a future bathroom. (id:60365)
12200 Plank Line
Bayham, Ontario
This stunning custom-built home blends modern elegance with practical living, offering high-end finishes and generous space inside and out. From the moment you enter the bright, welcoming foyer, you're greeted by an oversized walk-in closet that doubles as a mudroomperfect for keeping everything organized. Just off the entryway, a spacious home office offers an ideal work-from-home setup, complete with ample lighting and wiring for a multi-camera security system. The main floor boasts an airy open-concept layout with vaulted ceilings and striking cathedral windows that flood the living room with natural light. A propane fireplace adds warmth and charm, creating a perfect space for both relaxing and entertaining. At the heart of the home is a chef-inspired kitchen featuring a massive quartz island that serves as a prep area and social hub. High-end appliances include a five-burner gas cooktop, double wall ovens, a stainless steel refrigerator, and a matching dishwasher. Thoughtful details like a pot filler, soft-close cabinetry, custom lighting, and a separate canning/prep room enhance both style and function. The adjoining dining area overlooks the private backyard and tranquil ravine, offering a beautiful setting for everyday meals and special gatherings. Upstairs, you'll find three spacious bedrooms, a full bathroom, and a convenient laundry room. The luxurious primary suite features a walk-out balcony with peaceful views of a nearby horse paddock and hot tub, perfect for quiet mornings or evenings. The spa-like ensuite includes a deep soaker tub, double rainfall shower, and large walk-in closet for a true retreat experience. The fully finished basement offers even more living space, with a large family room, fourth bedroom, and full bathroom ideal for guests or extended family. Additional highlights include heated garage floors, premium finishes throughout, and a serene, natural setting that offers privacy and beauty. (id:60365)
161 Dunnigan Drive
Kitchener, Ontario
Welcome to this stunning, brand-new end-unit townhome, featuring a beautiful stone exterior and a host of modern finishes youve been searching for. Nestled in a desirable, family-friendly neighborhood, this home offers the perfect blend of style, comfort, and convenienceideal for those seeking a contemporary, low-maintenance lifestyle. Key Features: Gorgeous Stone Exterior: A sleek, elegant, low-maintenance design that provides fantastic curb appeal. Spacious Open Concept: The main floor boasts 9ft ceilings, creating a bright, airy living space perfect for entertaining and relaxing. Chef-Inspired Kitchen: Featuring elegant quartz countertops, modern cabinetry, and ample space for meal prep and socializing. 3 Generously Sized Bedrooms: Perfect for growing families, or those who need extra space for a home office or guests. Huge Primary Suite: Relax in your spacious retreat, complete with a well appointed ensuite bathroom. Convenient Upper-Level Laundry: Say goodbye to lugging laundry up and down stairs its all right where you need it. Neighborhood Highlights: Close to top-rated schools, parks, and shopping. Centrally located for a quick commute to anywhere in Kitchener, Waterloo, Cambridge and Guelph with easy access to the 401. This freehold end unit townhome with no maintenance fees is perfect for anyone seeking a modern, stylish comfortable home with plenty of space to live, work, and play. Dont miss the opportunity to make it yours! (id:60365)

