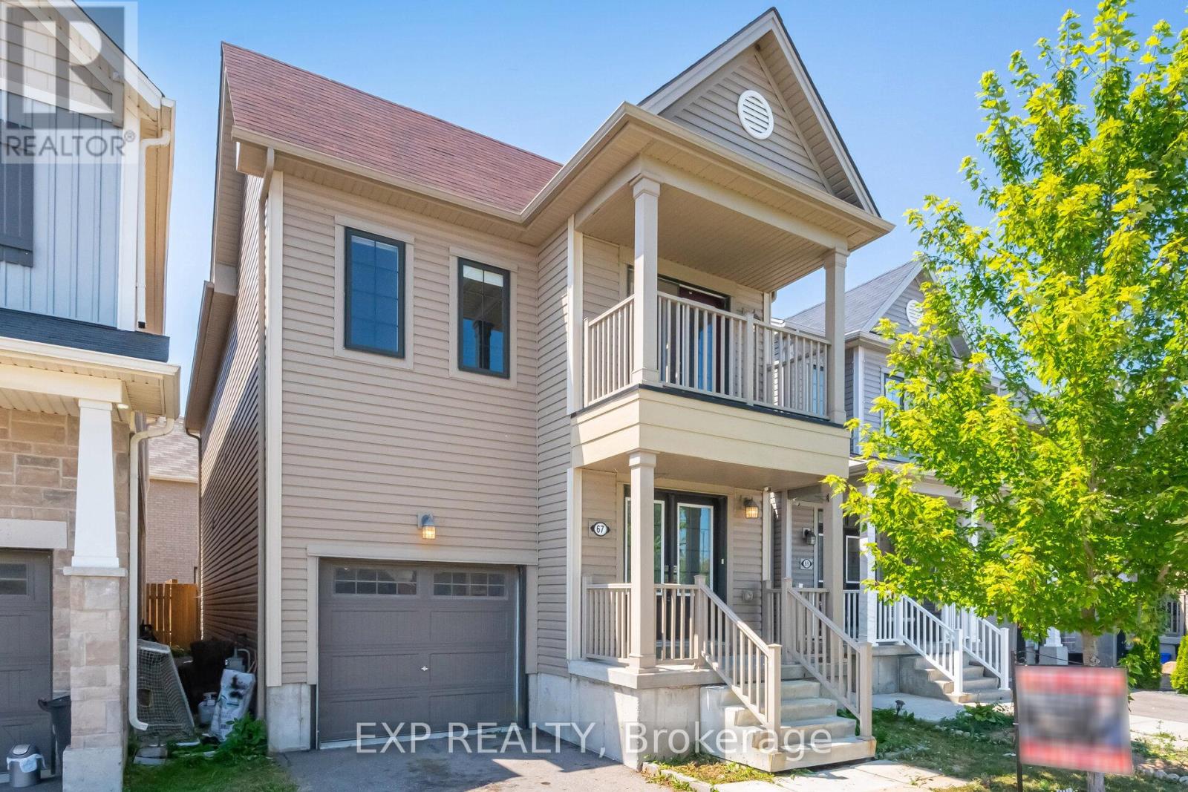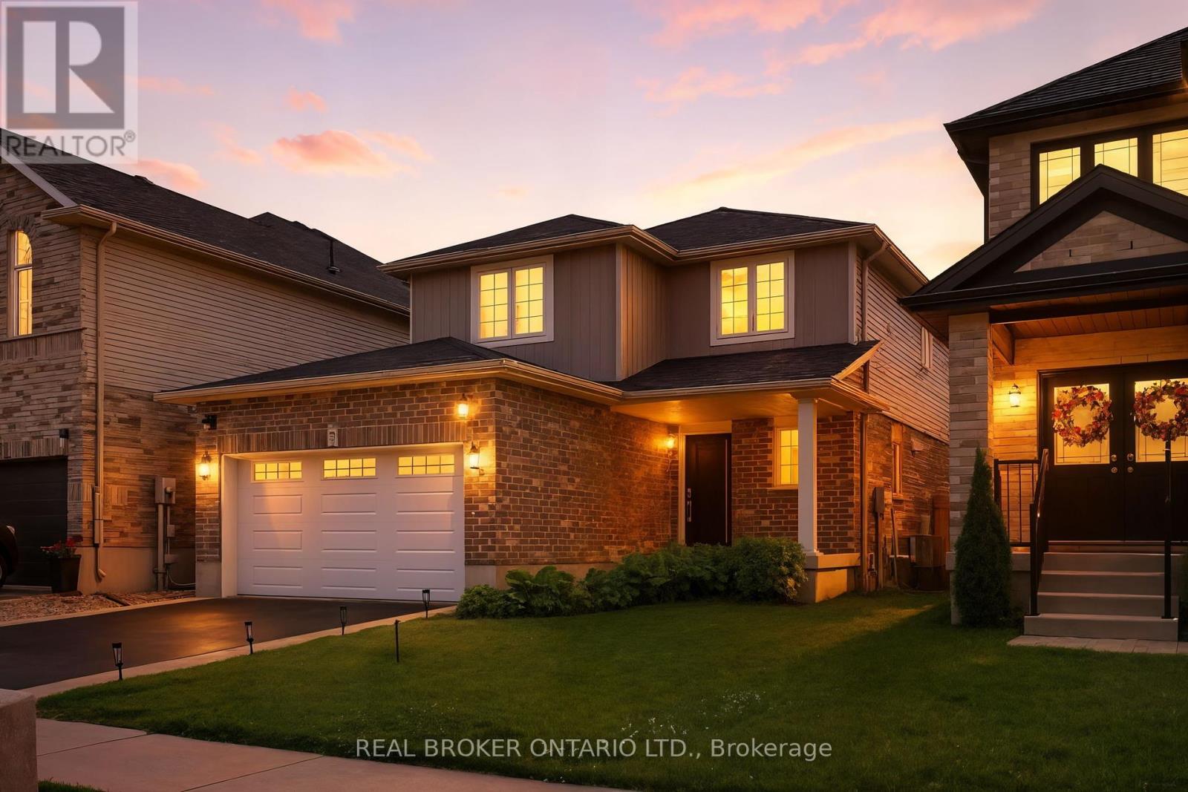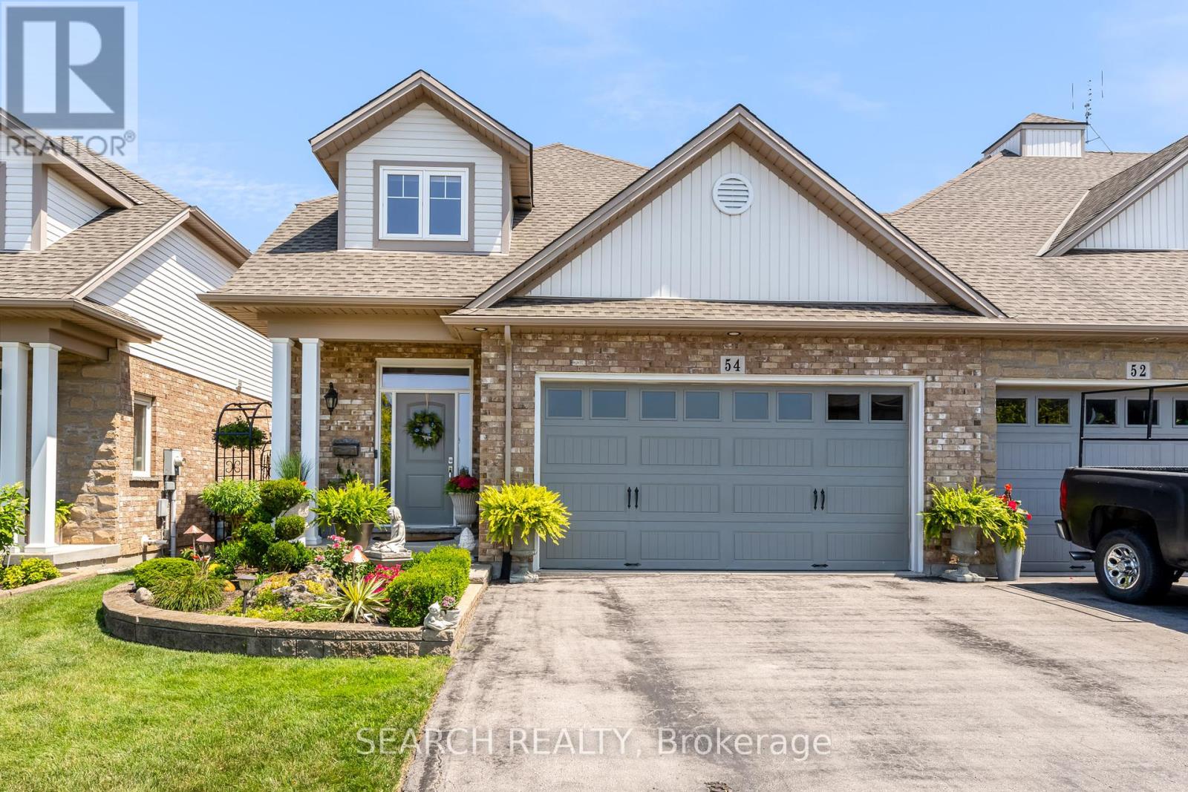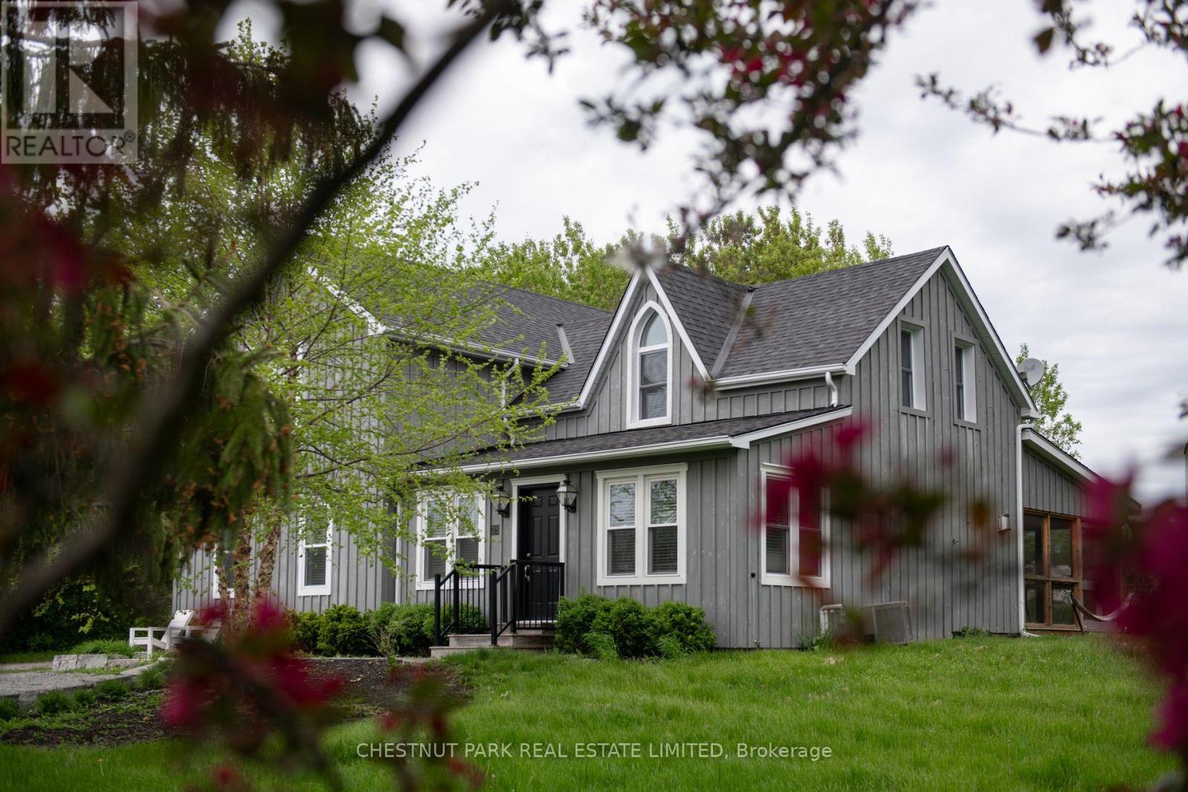20 Barnesdale Avenue N
Hamilton, Ontario
Welcome Home to this beautiful 5-bedroom House with 2 kitchens, 2 Living Rooms and 2 Bathrooms, located in the family-friendly Stipley neighborhood of Hamilton. ML Living Room comes with a cozy fireplace. The Home is carpet-free and features hardwood floors, original trim, crown mouldings, LED lighting, modern kitchens, a lovely front porch, and a backyard deck sure to impress! Currently, set up as 2 separate units, this House can be easily converted into a 5-bedroom Single Family Home for a growing family, by turning the 2nd Level Kitchen into an additional bedroom. You can either enjoy the whole house for yourself or keep it divided into 2 private units. Theres already a separate side entrance for the main level. The Upper Level can be a 4-bedroom Unit for the Owner or Tenant, while the other Tenant can have a 1-Bedroom Unit with a Kitchen, Dining, and Living area on the Main Level and 1 bedroom in the basement plus their own private entrance. Windows, Roof & Bathrooms were done in 2016. Furnace in 2015. Natural Gas Line in the Rear Deck for BBQ. (id:60365)
67 Thompson Road
Haldimand, Ontario
Newly built 4 bed, 3 bath detached in Avalon, Caledonia. Soaring 9ft ceilings, sunfilled Great Room, and contemporary kitchen with large island. Upstairs: spacious primary with 4pc ensuite+walkin, three more bedrooms, and 2nd floor laundry. Minutes to Hwy6/403, Hamilton Airport, parks, schools, Caledonia River, and everyday shops. move-in ready comfort in a growing family community. (id:60365)
3 Crawford Place
Brant, Ontario
Step into over 1,500 sq ft of stylish living space in this beautifully maintained home, built in 2017. With 3 generously sized bedrooms and 2.5 bathrooms, this home is designed with family living in mind. The spacious primary suite includes a walk-in closet and a luxurious ensuite, creating a perfect private escape. The open-concept main floor seamlessly connects the living, dining, and kitchen areasideal for entertaining or everyday life. Large windows fill the home with natural light, while neutral finishes add warmth and elegance throughout. The kitchen is a true centerpiece, featuring modern appliances, ample cabinetry, and a large island thats perfect for both meal prep and casual gatherings. Upstairs, youll find well-proportioned bedrooms with great closet space and stylish, contemporary bathrooms. A dedicated laundry room adds convenience and function. Outside, the fully fenced backyard offers plenty of room for play, relaxation, or summer BBQs. Located in a family-friendly neighborhood, you're just a short walk to parks, schools, and recreational facilities. Plus, commuters will love the quick 3-minute drive to Highway 403. This move-in-ready home combines thoughtful design with everyday practicality. (id:60365)
18 Princeton Common Street
St. Catharines, Ontario
Welcome to Princeton Common Condominiums, where luxury meets convenience. This meticulously designed bungalow townhome with a professionally finished basement offers carefree lifestyle in a prime location. 2+1 bedrooms, 3 bath w/ detached garage, featuring modern decor & high-quality finishes. Open concept living space 9 ft ceilings, California shutters & great room. Kitchen is a chef's dream w/ SS appliances, custom cabinetry, & pantry. Garden door leads to rear deck w/ gazebo, sunshade & fully fenced yard. Primary suite w/ 3-pc ensuite & walk-in closet. Good sized 2nd bdrm, shared 4-pc bath & main floor laundry. Upgraded staircase w/ railing leads to finished lower level, where a recreation room awaits w/ large window. Additional bdrm w/ double closets & 3-pc bath. Detached single garage across from unit, as well as outdoor parking space beside garage. Amenties are at your doorstep & easy access to QEW. Great for growing family & work from home ! Lot's of space /storage. Year Built: 2020! Check out out virtual tour! Condo Fees Remarks: Condo fee: $289.38 Water: $55 Total: $344.38/mth Condo Fees Incl:Ground Maintenance/Landscaping, Snow Removal.* (id:60365)
63 Lionsgate Avenue
Hamilton, Ontario
Welcome to 63 Lionsgate Avenue, a beautifully maintained 4-level backsplit located on a quiet, family-friendly street in Hamilton's desirable West Mountain neighbourhood. Offering nearly 2,000 sq ft of finished living space, this home has been thoughtfully updated to blend everyday comfort with timeless charm. A bright entryway leads to open living and dining areas filled with natural light and anchored by brand-new engineered hardwood flooring. The renovated kitchen features white cabinetry, solid surface countertops, subway tile, stainless steel appliances, and elegant wainscoting both stylish and functional for busy family life. Upstairs, three spacious bedrooms with hardwood floors and ceiling fans provide comfort year-round. The updated 5-piece bathroom, finished in soft neutral tones, offers a spa-like feel with enough room to keep busy mornings stress-free. On the lower level, a versatile fourth bedroom sits beside a large family room with sliding glass doors that open to a private backyard patio ideal for entertaining, relaxing, or enjoying morning coffee. A cozy gas fireplace makes it the perfect spot during colder months. The finished basement includes a large rec room, laundry, and ample storage, plus bonus overhead storage in the garage for seasonal items. With major updates over the last eight years including roof, windows, chimney, flooring, kitchen, and bathrooms this home is move-in ready. Close to schools, parks, shopping, and transit, with quick access to the LINC and Hwy 403, this is the ideal family home in a truly welcoming community. (id:60365)
20 Hills Road
Kawartha Lakes, Ontario
Welcome to your own piece of paradise in the peaceful community of Sebright. Nestled on a quiet road and set on a sprawling 3.5-acre lot with several private trails for walking, riding, or exploring, this spacious side-split approx. 3300 sq.ft. home offers the best of rural living with convenience just 20 minutes to Orillia and Casino Rama. The main home features 3 generous bedrooms and 1.5 bathrooms, including a large oversized primary suite with work out room, library, and Juliette balcony perfect for enjoying your morning coffee while taking in the serene surroundings. Lower levels serve as billiards room, workshop and more storage plus 2nd laundry area. The bright and functional in-law suite offers a private entrance, 1 bedroom, 1 full bathroom, and ideal space for multigenerational living or guests. Double car garage with inside entry, laundry room and 1 pc bathroom. Step outside to 3 different fenced in areas in the backyard with gates and a firepit, an ideal space for entertaining, relaxing, or simply enjoying the outdoors with family and friends. The property also includes an additional fenced area perfect for animals. Detached single car garage with additional driveway along for in-law suite. Peace of mind comes with a 2022 furnace, 2021 roof, full-house generator, Starlink satellite internet, and a 200-amp panel. The attached double car garage with inside entry adds convenience, storage, and protection from the elements year-round. This unique property combines comfort, space, and privacy perfect for those looking to escape the hustle and bustle without sacrificing accessibility. Quick closing available. (id:60365)
1308 Lawson Road
London North, Ontario
Welcome To 1308 Lawson Road A Modern, Move-In Ready Home In North London. Discover ThisBeautifully Maintained 3+2 Bedroom, 3.5 Bathroom Detached Home, Ideally Situated In ASought-After North London Neighborhoods. Built In 2018, This Carpet-Free Home Offers A Bright,Open-Concept Layout With Large Windows That Flood The Space With Natural Light. The Main FloorIs Perfect For Entertaining, Featuring A Spacious Living Room, An Open Kitchen With ModernFinishes, And A Generous Dining Area. Upstairs, The Primary Bedroom Boasts A 4-Piece EnsuiteAnd A Walk-In Closet, While Two Additional Well-Sized Bedrooms Share A 3-Piece Bathroom.Convenient Upper-Level Laundry Adds Practicality For Everyday Living. The Fully FinishedBasement With A Separate Entrance Includes Two Bedrooms, A Large Living Area, And A FullBathroomOpens Doors To Future As An In-Law Suite Or Income-Generating Rental Unit. StepOutside To Enjoy A Fully Fenced Backyard, Complete With A Patio And GazeboPerfect For OutdoorGatherings And Relaxing Evenings. Located Just Minutes From Parks, Trails, Schools, Shopping,And Other Amenities, This Property Is An Excellent Opportunity For Growing Families Or SavvyInvestors Seeking Both Comfort And Potential (id:60365)
54 Videl Crescent
St. Catharines, Ontario
Stunningly upgraded one of a kind luxurious end unit townhome nestled away on a quiet cul-de-sac only minutes to all amenities. The impressive front foyer with volume ceiling sets an elegant and grand tone that carries throughout the home. Upgraded chef's kitchen with breakfast bar, polished quartz counter tops, pantry, stainless steel appliances including an ultra deluxe Wolf range. Bright open concept living and dining areas with cathedral/vaulted ceilings enhance the sense of space. Main floor powder room and laundry for added convenience. Spacious main floor primary bedroom with ensuite and walk-in closet. The loft hosts an equally spacious bedroom with an ensuite and open den. Exiting through the sliding doors to the backyard you will find a large covered deck perfect for entertaining and enjoying your morning coffee. This home is a true gem don't miss the opportunity to make it yours! (id:60365)
447 Vandusen Avenue
Southgate, Ontario
Absolutely Stunning Brand New Home Built In 2023, Nestled On A Premium Wider Lot In A Quiet And Desirable Dundalk Neighbourhood! This Never Lived-In 3 Bedroom Detached Home Features A Double Door Entry Leading To A Bright And Airy Foyer With Modern Finishes And A Functional Open-Concept Layout. Enjoy A Spacious Great Room, Dining, And Breakfast AreaPerfect For Everyday Living And Entertaining Guests.The Chef-Inspired Kitchen Showcases Granite Countertops, A Center Island, Stainless Steel Appliances, Ample Cabinet Space, And A Convenient Gas Line For Outdoor BBQs. Enjoy Seamless Indoor-Outdoor Living With A Builder-Finished Side Entrance To The BasementOffering Future Rental Or In-Law Suite Potential!Flooded With Natural Light, The Main Floor Boasts 9 Ft Ceilings, Gleaming Hardwood Floors, Freshly Painted Walls, And A Brand New Colonial-Style Staircase. Upstairs Features A Convenient Laundry Room, Spacious Bedrooms, And A Luxurious Primary Suite With A Walk-In Closet And 4-Piece Ensuite With Dual Sinks And Frameless Glass Shower.Additional Highlights Include 2 Full Bathrooms Plus A Powder Room, Basement Laundry Rough-In, Water Line Connection, Double Garage, And A 6-Car Driveway. Move-In Ready With Exceptional Curb AppealYour Dream Home Awaits! (id:60365)
25 Stanley Street
Prince Edward County, Ontario
What if your dream getaway could also pay for itself? This Bloomfield beauty blends countryside comfort with cash flow clarity, a rare find in the heart of Prince Edward County. This historic, renovated farmhouse is a unique fusion of historic charm and modern ease. Minutes from the famed Sandbanks Provincial Park and perfectly positioned between the culinary hubs of Wellington and Picton, this property offers the best of County living, serene, stylish, and income-generating. Step inside and fall in love with the original wide plank wood floors, soaring vaulted ceilings, and exposed beams that tell stories of a simpler time, now beautifully reimagined for today. Every corner whispers character, from the cozy, sun-drenched nooks to the updated finishes that blend seamlessly with rustic textures. Outside, a deep private lot stretches far from the road, providing a sense of quiet retreat. Unwind in the screened-in porch or under the stars in your private hot tub. Whether you're sipping morning coffee or hosting al fresco dinners, the property is designed for slow moments and memorable gatherings. This isn't just a dream home; it is a proven performer, a rated 4-bedroom, whole home STA-licensed property that is cash flow positive with current bookings ready for you to start earning from Day 1! Whether you're looking for a seco9ndary residence, a weekend getaway, or an investment, THIS IS IT! (id:60365)
Upper Unit - 77 Gilmore Road
Fort Erie, Ontario
Amazing Rental Opportunity in the Heart of Fort Erie! Upper Unit only. All-inclusive. Available August 15th, this spacious upper unit features large rooms and an updated kitchen and bath. Ideally located just steps from the Niagara River and directly across from a newly designed park with a splash pad this is the perfect spot for families to enjoy everything Fort Erie has to offer. The upper level features 3 generous bedrooms plus a bonus room that can easily serve as a 4th bedroom or home office, a full bathroom, and a massive eat-in kitchen perfect for gathering and entertaining. Must have tenants insurance prior to taking possession. You're also a short stroll from great local restaurants and shops. Looking for A+++ tenants who will love and care for this exceptional home. (id:60365)
114 Laguna Village Crescent
Hamilton, Ontario
Discover an incredible opportunity to own a stylish and spacious FREEHOLD end-unit townhome in one of Hamilton's newest communities, Summit Park. Thoughtfully designed for family living, this 2022 turnkey home offers 3 bedrooms, 3 bathrooms, and 1,510 sq ft of bright, contemporary living space. Step into an inviting open-concept layout that seamlessly connects the living, dining, and kitchen areas. The kitchen shines with sleek stainless steel appliances and a quartz counter island. Upstairs, the large primary bedroom features a walk-in closet and a private 4-piece ensuite bathyour own relaxing retreat at the end of the day. The built-in garage with inside entry simplifies your daily routine. The full, unfinished basement offers a blank canvas for your dream rec room, home office, and/or gym. Enjoy a peaceful, friendly neighbourhood just minutes from excellent amenities and everyday essentials. Walk to a brand new high school and two elementary schools, and commute with ease via the Lincoln Alexander Parkway, Red Hill Parkway (both 10mins away) , and the upcoming Confederation GO Station opening this Fall. Whether you're growing your family or searching for a move-in ready home in a thriving community, this one checks all the boxes for space, style, and convenience. (id:60365)













