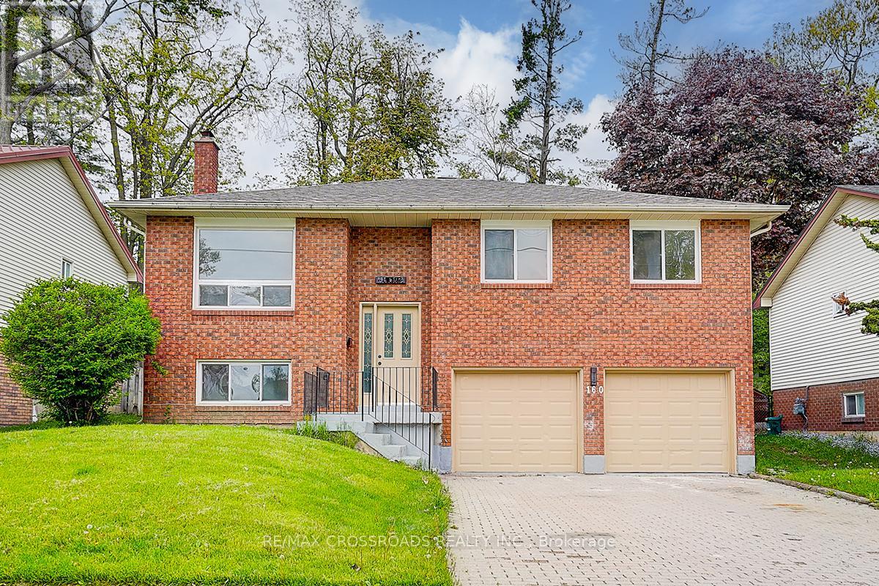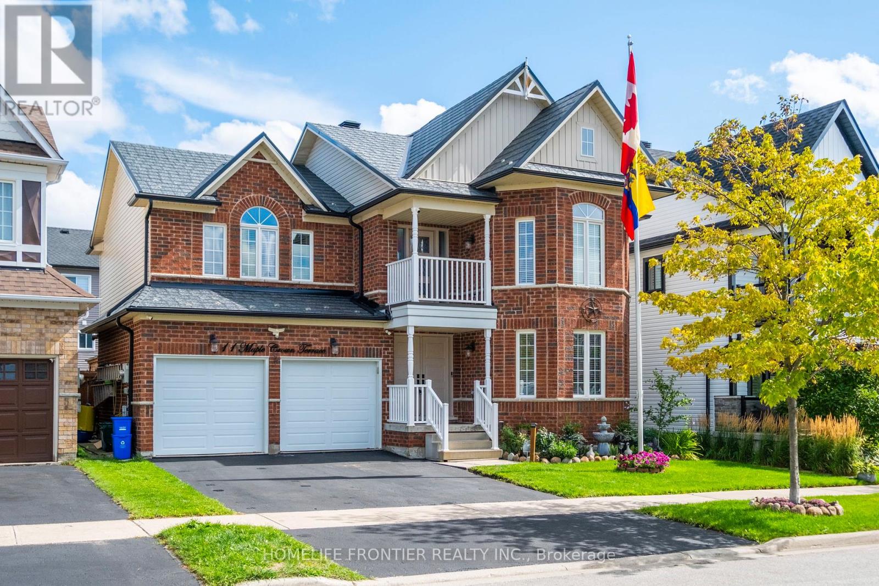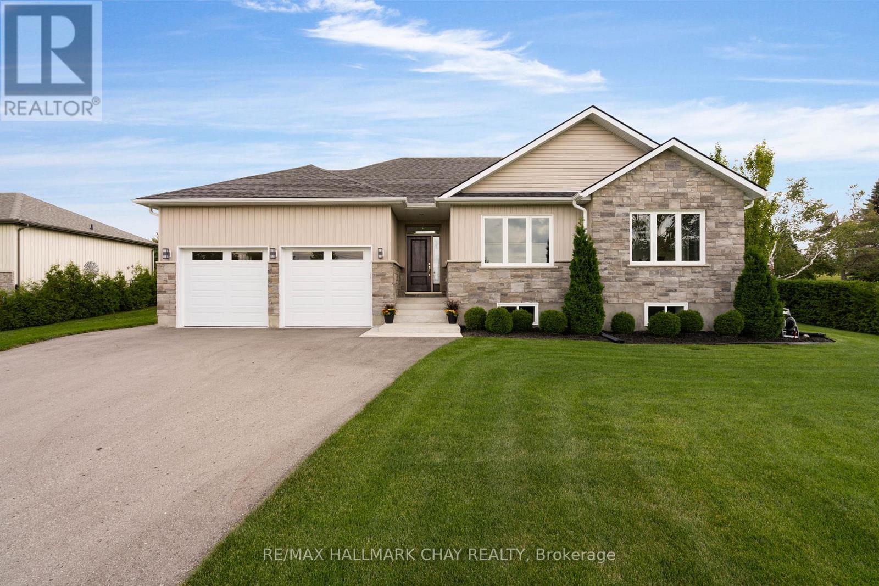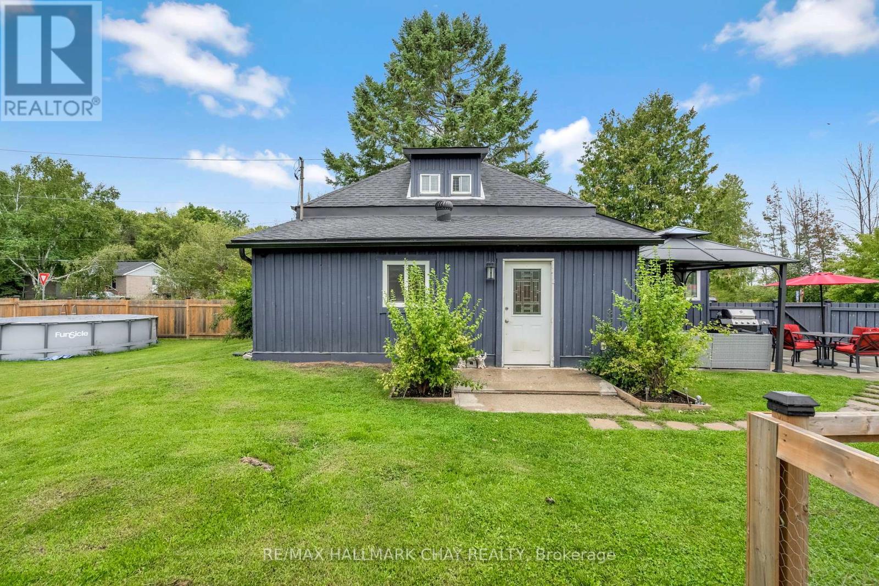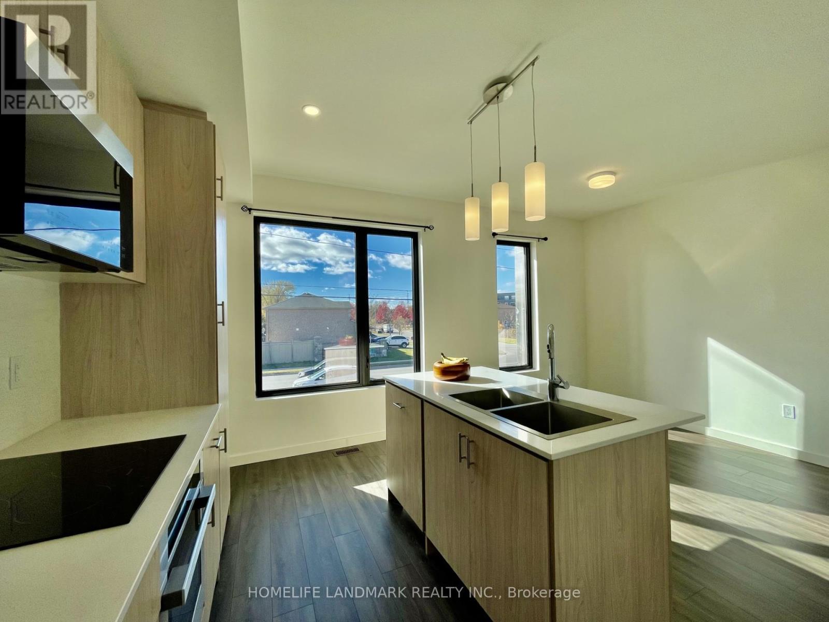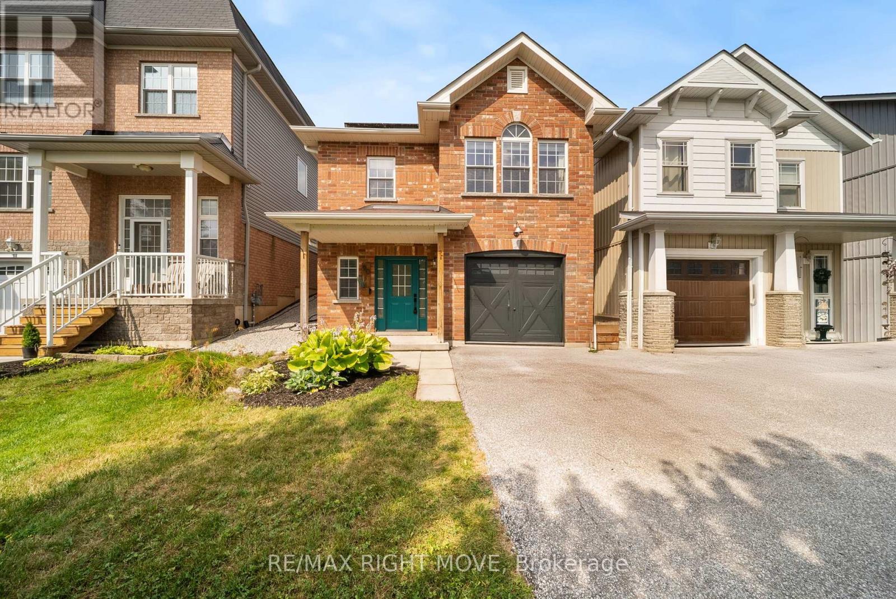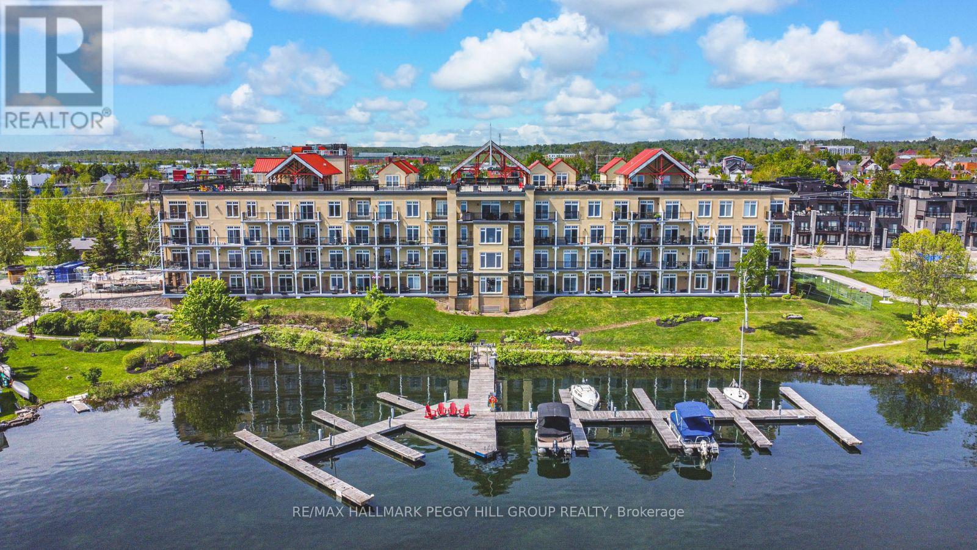160 Letitia Street
Barrie, Ontario
Welcome to 160 Letitia Street, nestled in the prestigious Letitia Heights community of Barrie a home that redefines modern living. This brand new fully renovated raised bungalow showcases over $150K in top-to-bottom thru-out upgrades, blending timeless design with contemporary elegance. Step inside to discover a bright open-concept layout with smooth ceilings, wide-plank flooring, and abundant pot lights, where the living and dining rooms are enhanced by an elegant waffle ceiling. The chefs kitchen shines with brand-new cabinetry, Quartz countertops, ceramic backsplash, undermount sink ,Large 24x48 tiles, stainless steel appliances, and a central island with breakfast bar. Offering 3 bedrooms on the main level plus 2 more in the finished basement with a second kitchen and laundry, this home is ideal for multi-generational living or rental potential. The lower level boasts soaring 8.5 ft ceilings and direct garage access, creating both comfort and convenience. A private, oversized backyard completes the package, perfect for family gatherings. With recent updates including newer windows(2020) , roof (2020), and a new electrical panel with EV charging outlet, this move-in-ready home provides peace of mind for years to come. Located just minutes from schools, parks, trails, shopping, and Hwy 400, this is the perfect balance of lifestyle and location. Don't miss the opportunity to make this stunning property your own. (id:60365)
11 Maple Crown Terrace
Barrie, Ontario
Located In Highly Sought-After Area, 4 Bed+1/4 Bath Home Boasts Large Windows With Plenty Of Natural Light. Main Floor Offers Seamlessly Combined Bright Living & Dining Area, Cozy Family Room W/ Fireplace Provides Perfect Spot To Relax, Open Concept Kitchen & Large Breakfast Area With Walk-Out To Backyard, Main Floor Laundry Room W/ B/I Storage. Spacious Primary W/ Nursery Attached & 5 Pc Bath & 2 W/I Closet, 3 Additional Well-Sized Bedrooms & 4 Pc Bath, Balcony Overlooking The Front Yard. Finished Basement W/ Extra Bedroom & 3 Pc Bath, Large Rec Space & Wet Bar For All Your Entertaining Needs. Stunning Fully Fenced Backyard W/ Wood Deck & Gazebo & Garden. Direct Access From 2 Car Garage. Close To All Amenities. (id:60365)
1415 15 16 Side Road E
Oro-Medonte, Ontario
Elegance meets nature with this custom-built Bungalow in the heart of Oro-Medonte. A beautifully landscaped 109 ft x 198 ft lot with stunning views of surrounding forest and EP land! The main floor is an entertainers dream with open concept, expansive windows that embrace sunlight from east to west, 10-foot tray ceilings, pot lights and hardwood floors throughout. Chefs kitchen offers plenty of prep space on the quartz counters, custom cabinetry and high-end SS appliances. Walkout to the fully covered 150 Sq Ft deck with extension overlooking the large treed back yard that provides plenty of privacy. Three Large bedrooms and two full bathrooms, primary with large walk-in closet and spacious ensuite. Convenient Main floor laundry and Inside access to fully insulated oversized garage. Large, paved driveway parks 8+ vehicles. Premium end lot in East Oro development with no homes to the West. A/C plus Heat Pump, 200 Amp service... Steps to school, close to skiing, golfing, boating, beach, hiking, trails, shopping, quick highway access for commuters... Don't miss out! (id:60365)
479 Margaret Street
Tay, Ontario
Tucked onto a peaceful corner lot, this charming 1.5-storey home offers the perfect blend of comfort, thoughtful updates, and location. With the Tay Shore Trail just steps from your door and Hog Bay a short stroll away, its easy to fall in love with this quiet, family-friendly neighbourhood.Inside, you'll find a warm and inviting layout that makes everyday living feel effortless. The updated kitchen features new appliances (2022-2025), and the main floor offers convenient laundry and a refreshed bathroom. The upper-level rec room provides flexibility and could easily serve as an additional bedroom, office, or hobby space. A cozy gas fireplace (2021) anchors the main living area and provides efficient warmth throughout the home, complemented by stylish new window coverings (2024) in the spacious living and dining rooms.The fully fenced yard (2022) is perfect for pets, kids, or enjoying a private outdoor retreat. Entertain under the gazebo on the patio or relax by the firepittheres plenty of space to unwind or host. The roof was reshingled in 2020, offering peace of mind for years to come.Whether you're a first-time buyer, downsizer, or simply seeking a home with charm and character in a nature-rich setting, 479 Margaret Street delivers. Located close to schools, parks, the Tay Community Rink, and all essential amenities, with easy access to Highway 12 for commuters, this home checks all the boxes. (id:60365)
29 Rainwater Lane
Barrie, Ontario
Step into this beautifully built, less-than-one-year-old freehold townhome, offering the perfect blend of style, comfort, and convenience. Situated in a family-friendly neighbourhood, this home boasts a bright and spacious open-concept layout with modern finishes throughout. Highlights include: Functional 3-bedroom layout with generous closet space. Stylish kitchen with built-in appliances, breakfast bar, and ample cabinetry. Open-concept living and dining area with walkout to a private balcony featuring sleek glass railings that maximize natural light and provide unobstructed views, perfect for morning coffee, evening relaxation, or entertaining guests in style. Primary bedroom with ensuite, large windows for plenty of natural light, his & hers closets. Attached garage with inside entry and private driveway. The ground level offers a large flexible space that can serve as a private hmoe office, guest suite, or extra bedroom, plus a storage room with bathroom rough-in for future possibilities. Enjoy peace of mind with low maintenance - the modest monthly management fee $323 covers landscaping, snow removal, garbage collection, high speed internet and cable TV. Prime location close to schools, parks, shopping, GO Transit, and Highway 400 - ideal for commuters and growing families alike. Standard size washer/dryer. Owner pays water bill, hydro bill and geothermal HVAC monthly service fee of $72.32 (for heating & cooling). Don't miss your chance to own this move-in ready home in one of Barrie's most desirable communities. Book your private showing today! (id:60365)
1039 Division Road E
Severn, Ontario
Just minutes from Orillia, this well-maintained home offers the perfect balance of comfort, functionality, and lifestyle. With 2 bedrooms on the main level and another downstairs, its flexible for family, guests, or a home office. The detached garage is equipped with an industrial air compressor ideal for hobbyists, mechanics, or anyone needing a ready-to-use workshop, with a solid 13'x26' barn with loft adds excellent storage or creative workspace. Abundant parking makes room for vehicles, trailers, or toys, and the location is just as appealing: tucked on the outskirts of town yet steps from Grants Woods and the Uhthoff Trail, two of the areas most loved outdoor destinations for hiking, cycling, and year-round adventure. Offering space, versatility, and connection to nature with quick access to shopping, dining, and Lake Country attractions, this property is an opportunity to embrace a lifestyle that blends work, play, and comfort. (id:60365)
90 Pearl Drive
Orillia, Ontario
Welcome to your next chapter a stylish, 2 story, 1692 Sq Ft, sun-filled 3-bedroom, 2.5-bath home offering the perfect blend of comfort and function. Step inside to a spacious foyer and convenient powder room, then flow into a bright, open-concept kitchen, living, and dining space with updated backsplash, bar seating, and tons of natural light.Upstairs, enjoy a bonus family room with walk-out access to your fully fenced backyard oasis featuring interlock patio, shed, and gazebo perfect for entertaining or winding down. The upper level also includes a full 4-piece bath, two generously sized bedrooms, and a private primary suite complete with walk-in closet and a large en suite. Enjoy the convenience of an attached garage with inside entry, and live just minutes from Costco, Lakehead University, movie theatres, dog parks, trails, Walter Henry Park, and more. Modern layout. Move-in ready. Close to everything. This one checks all the boxes. Year built 2010. (id:60365)
74 Sundew Drive
Barrie, Ontario
Charming Bungalow with Walk-Out Basement & Pool - Welcome to 74 Sundew Drive, a beautifully updated home nestled in one of Barrie's most desirable family-friendly neighbourhoods. This move-in-ready gem features 2 spacious bedrooms and 1 modern bathroom on the main level, perfect for first-time buyers, downsizers, or savvy investors. Step inside to find a freshly painted interior with a bright, open-concept layout. The updated kitchen and bathroom offer a stylish and functional space with contemporary finishes that blend comfort and design. Enjoy morning coffee or evening relaxation on your walk-out deck, overlooking your own backyard retreat. The walk-out basement offers excellent potential for future living space with a roughed-in fireplace and bathroom, making it ideal for an in-law suite or extended family use. Outdoors, enjoy summer fun in the above-ground pool, and take advantage of the large private lot with no backyard neighbours, backing onto peaceful green space. There are two storage sheds and a greenhouse, perfect for gardening enthusiasts and hobbyists alike. Plus, enjoy views of a charming greenspace right across the street. Located in a quiet, well-kept area close to parks, schools, shopping, and transit this home offers the perfect balance of city convenience and suburban tranquility. Don't miss this opportunity book your showing today! (id:60365)
123 Lucy Lane
Orillia, Ontario
END UNIT BUNGALOW TOWNHOME in Orillia's popular NORTH LAKE VILLAGE. This is THE RIGHT MOVE for retirees, singles, downsizers, seeking ALL ON ONE LEVEL LIVING with a full unfinished basement for storage. The main floor features an OPEN CONCEPT FLOOR PLAN. The kitchen has a large BREAKFAST BAR, plenty of cupboards, pantry, undermount lighting, tiled backsplash, stainless appliances (fridge with water hooked up) and window over sink. Nice sized front guest bedroom. The main floor bath has an upgraded walk-in tub featuring lights, heating, foot and back jets creating a wonderful spa experience. MAIN FLOOR LAUNDRY. Primary bedroom at the rear of the home includes a 3 pc bath with added shower doors and a walk in closet. The great room has a GAS FIREPLACE with remote & thermostat , Wall hung 70 inch Samsung tv & apple box, patio door leading to the back deck with NAPOLEON NATURAL GAS BBQ HOOK UP, MOTORIZED AWNING, WESTERN EXPOSURE and FENCED YARD. The home is BACKING ON TO PARKLAND. EXTRA LONG DRIVEWAY FOR ADDITIONAL PARKING. New heat pump and furnace installed in 2023. Municipal services, high speed internet & cable. Easy Highway access, shopping nearby, minutes to downtown, Lake Couchiching & the Millenium Trail. Exceptional value here! (id:60365)
401 - 140 Cedar Island Road
Orillia, Ontario
2208 SQ FT PENTHOUSE WITH MASSIVE ROOFTOP TERRACE, PRIVATE BALCONY, 2 PARKING SPOTS, LAKE VIEWS & RARE PRIVATE DOCK SLIP! Heres your chance to own the crown jewel of Elgin Bay Club, a highly sought-after waterfront penthouse with over 2,200 sq ft of light-filled living space and jaw-dropping views of Lake Couchiching. This bright corner unit features an expansive private rooftop terrace with panoramic views of the lake and Orillia skyline, plus a balcony with a glass sliding walkout overlooking the marina, waterfront park, and downtown. Minutes to shops, dining, trails, parks, beaches, and a marina, this prime location is all about lifestyle. The kitchen offers white cabinets with some glass inserts, granite counters, a bold black/white tile backsplash, an updated built-in oven and cooktop, a large pantry and a breakfast nook. The expansive living and dining areas are anchored by a gas fireplace and feature dual furnace systems with separate heat controls. The generous primary bedroom includes a sitting area, a walk-in closet and a 4-piece ensuite with a glass shower, jacuzzi tub and massive vanity. A 4-piece main bath serves the second bedroom. Bonus second-level loft with a walkout offers added living space and flexible use. Newer vinyl flooring is featured throughout most areas, with in-suite laundry and ample storage adding everyday convenience. Two owned parking spaces, one underground and one outdoor, an exclusive storage locker, make daily living easy. Residents enjoy amenities including a party/meeting room, rooftop deck, community BBQ and visitor parking. Enjoy exclusive ownership of one of Elgin Bay Clubs rare private dock slips, as one of the few residences with this privilege, so you can pull up on your boat, store your kayak, and savour waterfront living! Fees include water, parking, building insurance and common elements. Opportunities like this are few and far between - make this rare waterfront penthouse your #HomeToStay before someone else does! (id:60365)
370 Homewood Avenue
Orillia, Ontario
Beautiful, low-maintenance, turn-key 3-bedroom, 2-bath detached 1.5-storey home, perfect for small families, downsizers, or first-time buyers. The main floor features a freshly painted interior, a primary bedroom suite, a gorgeous 3-piece bath with in-suite laundry and quartz countertops, a bright living room, a dining area, and a modern kitchen with stainless steel appliances. Upstairs offers two additional bedrooms, a 4-piece bath with a quartz countertop, and a convenient storage area. Outside, enjoy a fully fenced, professionally landscaped backyard with a patio and a double-wide concrete driveway. The natural gas furnace and A/C system are just four years old. Recent upgrades, totalling over $50,000, include new roof shingles and decking, siding, fencing, landscaping, two sheds, an updated electrical panel, hot water tank, microwave, shiplap accent wall, dining room window, blinds, vents, eavestroughs, and drain extensions. This home is in a quiet, safe, and friendly neighbourhood close to downtown, schools, the hospital, multiple lakes, Homewood Park, Highway 12, transit, and shopping. (id:60365)
2 - 13 Cheltenham Road
Barrie, Ontario
Welcome Home! This Beautifully Updated and Maintained 2 Story Stacked Town Home Screams Pride of Ownership. This Home Nestled in a Quiet Friendly Community features 2 Bedrooms 2 Bathrooms, 1161 sqft of Living Space a Beautiful Terrace, New Windows in the Master (2024), Dishwasher (2023) Washer and Dryer (2023) and a Large Locker for storage. This Home is Close to all Amenities and is a Short Drive to The 400, RVH and Johnson Beach. Professionally Painted, Laminate Throughout. Great for First Time Home Buyers and Downsizers. You Will Not Want to Miss Out on This Opportunity! (id:60365)

