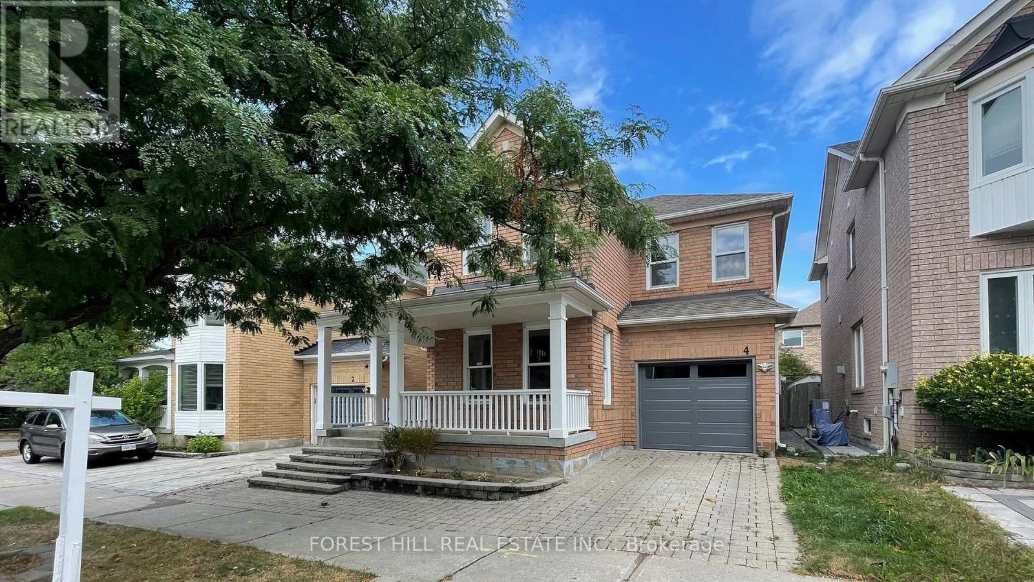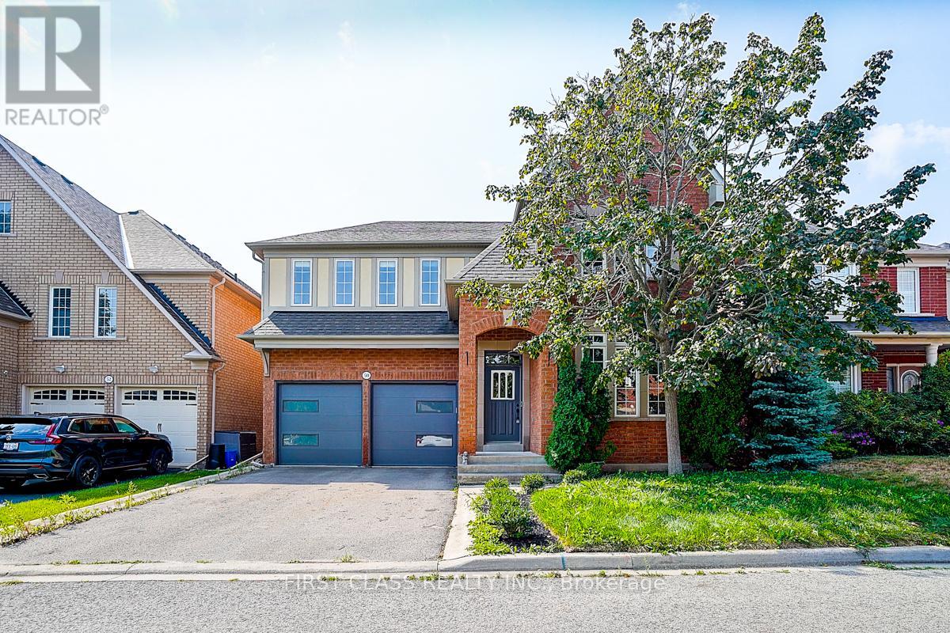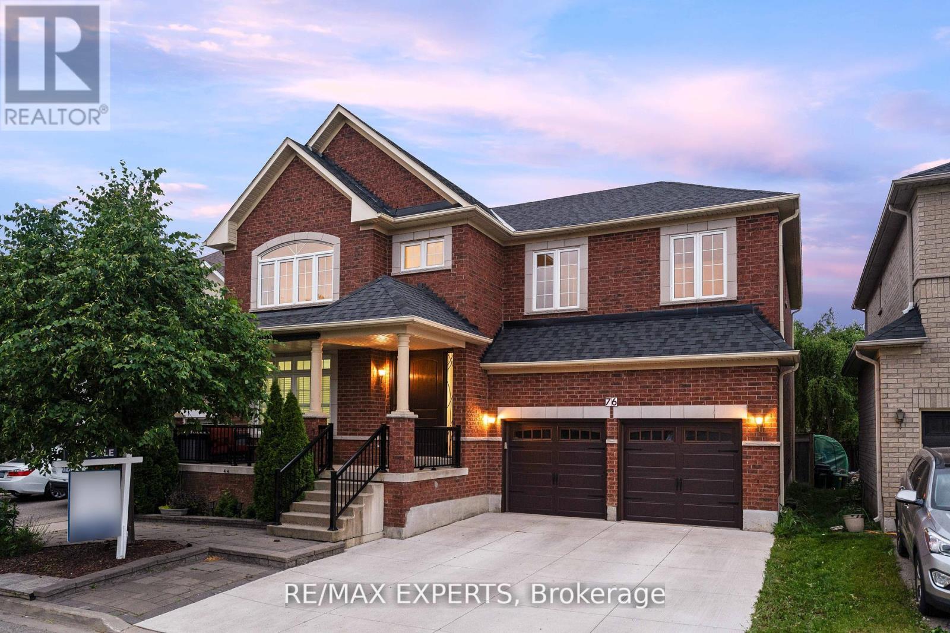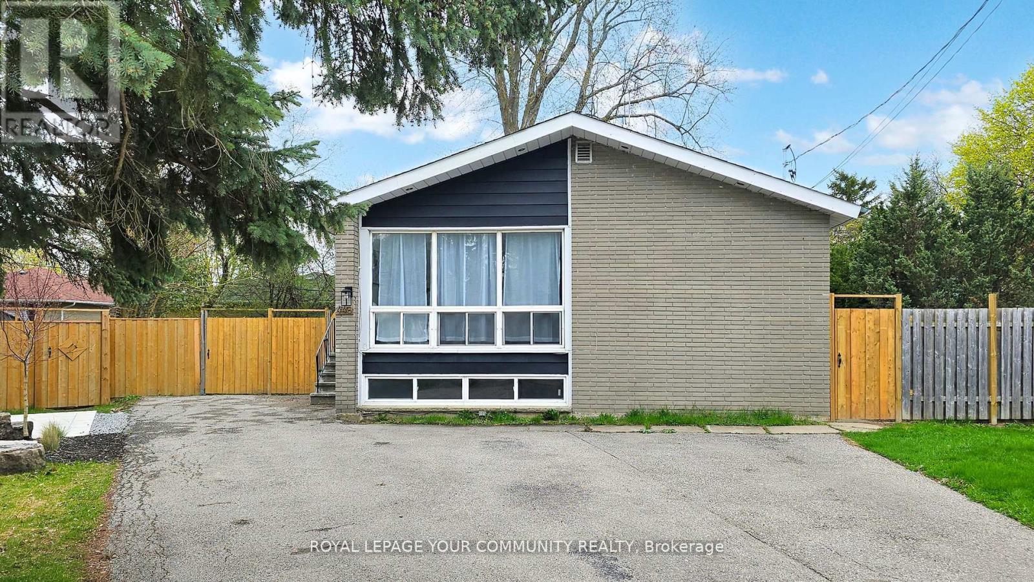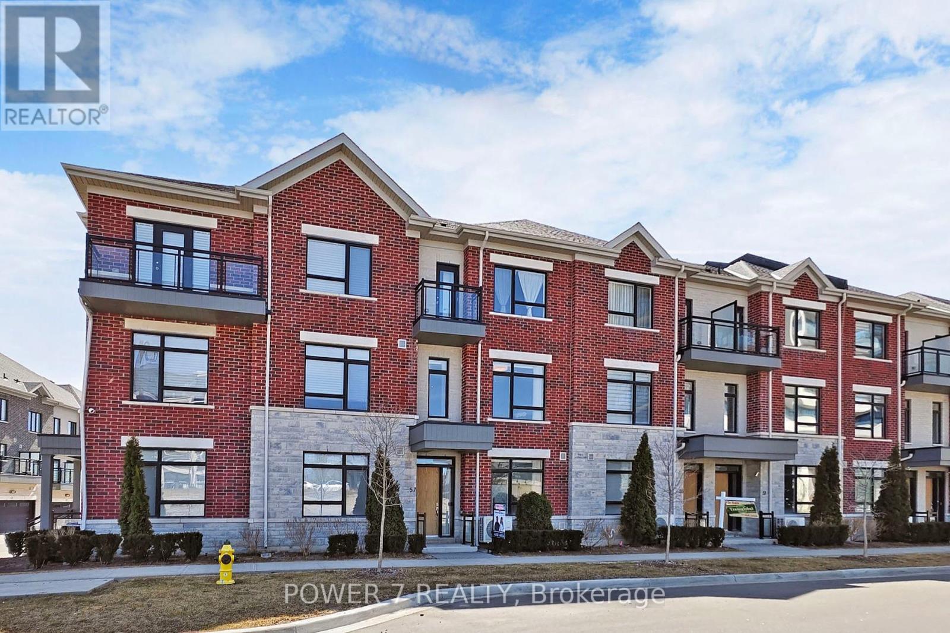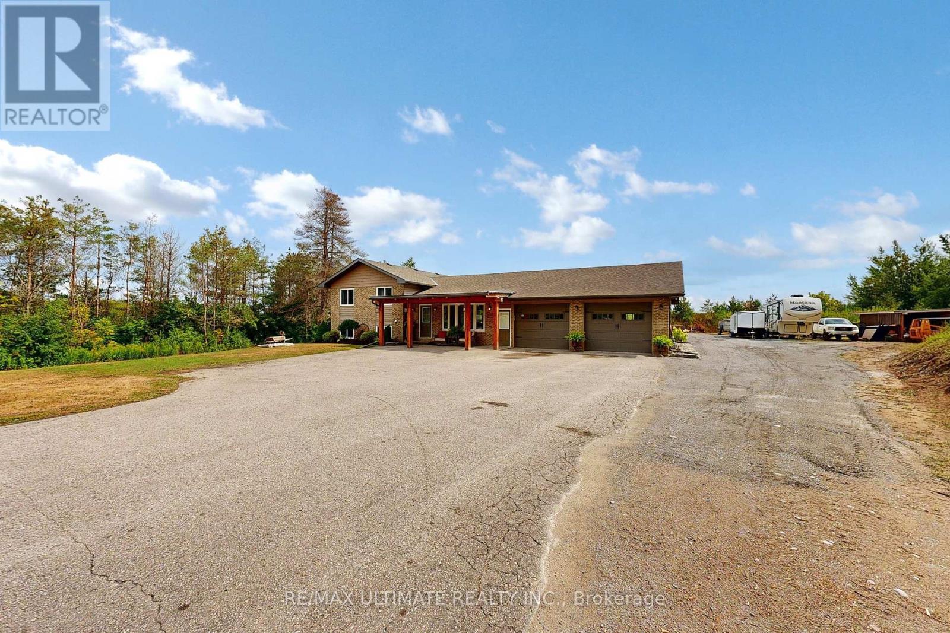869 Magnolia Avenue
Newmarket, Ontario
Welcome to this beautifully updated 4-bedroom home, tucked away on a quiet, family-friendly street in Newmarket. Perfectly blending comfort, style and convenience, this property offers exceptional living both inside and out. One of the standout features is the stunning, fully renovated kitchen designed with both elegance and functionality in mind. Custom maple cabinetry, granite countertops, eco-friendly cork flooring, and a unique gas/electric combination stove create a space that's as impressive as it is practical. The millwork throughout the kitchen is nothing short of spectacular, including a slatted and beamed ceiling, wood range hood cover, and undercabinet lighting that adds warmth and depth to the space.The main floor also boasts an amazing living room with a cozy gas fireplace and a huge picture window overlooking the rustic front porchfilling the space with natural light and charm. The front entrance/foyer features beautiful travertine flooring, setting a warm and elegant tone as you enter the home. Downstairs, a Vermont Casting gas stove adds warmth and character to the finished basement, making it a comfortable retreat all year round. Step outside and you'll find a backyard oasis surrounded by mature trees and lush landscaping. Designed for both relaxing and entertaining, the outdoor space features gas BBQ line, multiple seating areas: a trellis covered dining space, an elevated sitting nook, and a private patio at the back of the property complete with it's own trellis and ideal for cozy nights around the fire. Located close to all major amenities, including top-rated schools such as Mazo de la Roche French Immersion, Southlake Regional Health Centre, parks, shops, and more. The highly anticipated new Costco is set to open in Fall 2025, and Highway 404 is just minutes away for easy commuting. This home offers the complete packagecomfort, location, and a backyard retreat you'll fall in love with. (id:60365)
112 Tecumseth Pines Drive
New Tecumseth, Ontario
The Residents In This Friendly Adult Lifestyle Community Are Waiting To Greet You! Tecumseth Pines Is A Popular Choice For Resizing To A Stress-Free, Like-Minded Rural-Setting Community. Centrally Located Between Orangeville And Newmarket And Just A Quick Drive To The Quaint Town of Tottenham. 112 Tecumseth Pines Lives Up To Its Name With Gorgeous Tall Pine Trees To The West Of The Home Offering Shade And Privacy For The Huge Deck And Solarium. The Home Is A Fine Example Of What Buyers Are Searching For In This Adult Landlease Community; 1) Largest Model, 2) Sunrooms (2x), 3) Finished Basement, 4) Garage & 5) Large Private Lot with A Large Peaceful Deck Area. A Beautiful, Clean And Ready To Move Into Home! Of Course Living In The Pines Includes The Use Of The Recreation Centre Where You Can Enjoy Billiards, A Swim, A Sauna, A Work Out, Game Of Darts Or A Party In The Main Hall. This Like-Minded Community Might Be Just What You Are Looking For! If You Are Considering The Pines, Do Not Miss The Opportunity To View This Wonderful Home. Landlease Fees Applicable for this Adult Lifestyle Community. (id:60365)
102 Timna Crescent
Vaughan, Ontario
Welcome to this beautiful home in the heart of Patterson, set on a sidewalk-free lot with interlock front and back and a stylish stone porch that enhances its curb appeal. Inside, the main floor features 9 ft ceilings, hardwood flooring throughout, and an upgraded kitchen with quartz countertops, black-splash design, and stainless steel appliances. Upstairs offers a rare layout with two separate ensuite bedrooms, including a spacious primary suite with His & Hers closets, plus two additional bedrooms connected by a Jack & Jill bathroom, perfect for family living. The functional basement provides plenty of flexibility, ideal for a recreation room, gym, home office. A new roof (2024) adds extra peace of mind. Located in the school zone for St. Theresa of Lisieux Catholic High School and Alexander Mackenzie HS (IB Program), this home is perfect for families. Just 5 minutes walk to Anne Frank Public School, 2 minutes to the new Carville Community Centre (2025), and 7 minutes to Maple GO Station, with trails, parks, shops, dining, hospital, and public transit all nearby this home truly combines comfort, convenience, and location. (id:60365)
146 Roxbury Street
Markham, Ontario
Welcome to 146 Roxbury Street Elegant Living in Rouge River Estates!This beautifully maintained detached home is nestled on a quiet, family-friendly street, which offers the perfect blend of comfort, space, and modern upgrades.Key Features:Bright, open-concept main floor with hardwood floors and large bay windows, Spacious living & dining area perfect for entertaining, Kitchen with plenty of storage space, new fridge and gas-stove, Current double glazed windows, Upper Level Cozy family room with fireplace, 3 generously sized bedrooms with large closets; primary bedroom features a walk-in closet and ensuite bath. Finished basement with two bedrooms, 3-piece washroom, cold-storage and Laundry, Pot-lights in main floor living room, Double garage and brand-new driveway without side-walk for multiple vehicles. Location Highlights:Steps to top-rated schools, parks, and trails. Minutes to highway and public transit ideal for commuters. Close to shopping plazas, Markville Mall, restaurants, and community centre. Pride of Ownership is evident throughout this well-kept home just move in and enjoy!Whether you're upsizing or investing in a quiet, established neighborhood, this home checks all the boxes. Don't miss this opportunity to own a piece of Markham's finest! (id:60365)
4 Lionheart Lane
Markham, Ontario
Spacious A++ 4 Bedroom Detached Home In High Demanding Berczy Park*Quiet & Safe Family Neighborhood*Walk To Top Ranking Pierre Elliott Trudeau Hs/Castlemore Ps/All Saints Ces*Bright & Clean*Open Concept*Recent Reno & Upgrade*New Painting Thruout*New Baths*Family Size Kitchen*Master Br W/5Pc Ensuite & Sep Shower*Upstairs W/D*Fully Fenced Backyard*Direct Acc To Garage*Steps To Park/Public Transit*Minutes To Plazas/Restaurants/Groceries/Bank & Many More! (id:60365)
50 Hayfield Crescent
Richmond Hill, Ontario
Welcome to this Elegant and Contemporary Residence In The prestigious Jefferson Community, Your Future Dream Home! With superior craftsmanship and High-End finishes, $200K upgrades, New Renovation, 10' Ceilings On the Main floor, 5 Bedrooms on the second floor, Brand-New hardwood Floors, Kitchen, Garage Doors, Oversized Backyard Deck, Gazebo, and Newly laid turf, Many, Many!!! This property offers 3,248 ft of Upper-Grade Living. (As per the builder's Floor Plan). The Professionally Finished Basement offers an expansive Recreation Room and a Bar Corner. This property is located near Top-Ranked Schools: **Richmond Hill H.S., **Moraine Hills Public School, **St. Theresa Of Lisieux Catholic High School And **Beynon Fields P.S. French Immersion School., Short Walk To Shopping, Parks, And Trails. This Home is designed for Entertaining And Family living! A Rare Opportunity Not To Be Missed!!! (id:60365)
76 Cetona Avenue
Vaughan, Ontario
Welcome to 76 Cetona Avenue a recently renovated, stunning 5+2 bedroom detached home nestled on a premium 50-foot lot in the heart of the prestigious Vellore Village community. Tons of upgrades and offering 3,473 square feet of elegantly finished living space above grade, this home seamlessly blends luxury with functionality. The main floor is thoughtfully designed with an open-concept layout, a private office that can double as a fifth bedroom, modern pot lights throughout, and a carpet-free design that enhances the clean, contemporary feel. Natural light floods every corner of the home, highlighting the custom finishes and expansive living areas. The second floor offers exceptional family living with two spacious ensuite bedrooms, while the remaining two bedrooms share a beautifully appointed third bathroom. The primary retreat features a spa-like 5-piece ensuite, perfect for unwinding after a long day. The basement is equally impressive with soaring 9-foot ceilings and two additional bedrooms ideal for extended family, guests, or income potential. Enjoy the added benefit of no sidewalk, allowing for extra parking on the extended driveway. Situated in one of Vaughan's most sought-after neighborhoods, this home is just steps to top-rated schools, lush parks, and all essential amenities. With convenient access to major highways, commuting is effortless. 76 Cetona Avenue is the perfect blend of location, space, and sophisticated living a true gem you won't want to miss. (id:60365)
38 Ayhart Street
Markham, Ontario
Welcome To 38 Ayhart Street, Nestled In The Highly Desirable Wismer Community. This Charming Two-Bedroom Bungalow Offers A Bright And Spacious Layout, A Double Car Garage, And Has Been Lovingly Maintained By Its Original Owner. Enjoy Hardwood Floors And 9-Foot Ceilings Throughout, Creating An Inviting And Airy Feel. The Primary Bedroom Features A Walk-In Closet & A 3 Pc Ensuite. The Home Also Boasts A Very Large Basement, Giving You The Perfect Opportunity To Design The Space To Suit Your Lifestyle. Conveniently Located Close To Countless Amenities, Including Mount Joy Go Station, Good Schools, The Home Depot, Parks, Shops, And Much More. EXTRAS: Existing: Fridge, Stove, Dishwasher, All Electrical Light Fixtures, Furnace, Central Air Conditioner, Garage Door Opener + Remote. (id:60365)
446 Lynett Crescent
Richmond Hill, Ontario
Welcome to this beautifully upgraded raised bungalow located in the highly desirable and family-friendly Crosby community home to some of Richmond Hills top-rated schools, including Bayview Secondary and Pleasantville P.S. This thriving neighborhood is currently transitioning,with new custom homes being built throughout the area, adding long-term value and appeal.Perfect for both homeowners and investors, this versatile property features two fully self-contained basement apartments one bachelor unit and one spacious 1+1 bedroom layout each with brand-new kitchens and private entrances, offering excellent rental income potential or multigenerational living options.The main floor has been thoughtfully renovated, showcasing a modern kitchen, a fully updated bathroom, stylish vinyl laminate flooring, smooth ceilings, pot lights, new baseboards and doors, and fresh paint throughout. It also includes a private laundry area, enhancing everyday convenience.Major upgrades include a new 200-amp electrical panel, a high-efficiency tankless water heater,newer windows, and a semi-updated bathroom in the basement. Both basement units feature brand-new kitchens, increasing the homes investment potential.One of the standout features of this property is its unique lot shape it widens to an impressive 80 feet at the rear, offering endless potential for future expansion, outdoor living, or redevelopment opportunities.Outside, the home is enhanced with new exterior pot lights and a spacious driveway with parking for up to five vehicles.Situated in a vibrant, growing neighborhood surrounded by schools, parks, shopping, and transit, this move-in-ready home presents a rare opportunity to own a property in a transitioning area with strong future appreciation. Dont miss your chance to be part of this exciting and evolving community in the heart of Richmond Hill! (id:60365)
57 Gandhi Lane
Markham, Ontario
Client RemarksA 4 Bedrooms, 4.5 Bathrooms townhouse situated in Markham sought-after Bayview & Hwy 7 area. Designed with high-end finishes and bright, open spaces, this home offers both elegance and functionality. This 3 storeys townhouse features 3 spacious bedrooms on the upper floor and 1 extra bedroom on the ground floor perfect for home office or in-law suite. The luxurious primary suite includes an ensuite with a large glass shower and a private balcony, while two additional bedrooms share a sleek full bathroom. 9ft ceilings on the ground, second, and third floors, complemented by an open-concept on the main level. The kitchen is equipped with quartz countertops and backsplash, a large island, built-in stainless steel oven, microwave, cooktop, dishwasher, wine fridge, and a walk-in pantry. The bright breakfast area leads to a spacious private terrace with a gas BBQ hookup. The basement is fully finished with hardwood flooring and an additional bathroom. Spacious laundry room in the basement. Approx 2640sqft. An oak staircase with iron pickets, smooth ceiling, crown moulding, smart thermostat, security camera and security system and numerous pot lights. A double-car garage with fresh epoxy floor and painted wall, plus two extra driveway parking spaces. This unit has its own front porch. Walking distance to VIVA Bus stop, restaurants, bank and shopping. Easy access highway 404 and 407. Maintenance include internet, landscaping, snow removal, building exterior maintenance. (id:60365)
13105 Highway 12 Highway
Brock, Ontario
** Private 1.15-Acre Retreat Stylishly Updated & Perfect for Multi-Generational Living or a Home-Based Business ** Nestled on a serene, tree-lined 1.15-acre lot, this beautifully updated side split offers both privacy and versatility. The open-concept main floor is perfect for entertaining, featuring a bright living and dining space, a convenient powder room, and a walkout to the expansive deck and patio for seamless indoor-outdoor living. The spacious primary suite is a true retreat with a walk-in closet and patio doors to a private upper deck ideal for morning coffee or unwinding after a long day. A cozy family room awaits downstairs, complete with a wood-burning fireplace, a wet bar with bar fridge and a custom live-edge counter for relaxed evenings. With a separate entrance to the basement from the oversized, fully heated and insulated double car garage, this home can easily accommodate an in-law suite or a home-based business, offering privacy and flexibility for modern living. The garage also features a storage loft, access to the main floor, and door to the backyard patio. Throughout, charming tongue-and-groove pine ceilings, striking beams, and solid-surface floors add warmth and character. This property combines the best of country tranquility with smart design for todays lifestyle. Beautifully detailed, Move-in ready and waiting to welcome its next family home. (id:60365)
32 Meadows End Crescent
Uxbridge, Ontario
Welcome to this stylishly finished 2+1 bedroom, 3.5 bath FREEHOLD townhome offering 1,410 sq ft of thoughtfully designed space (per MPAC), nestled in a quiet, well-kept neighbourhood with quick access to South Balsam Trail. Built in 2009, this low-maintenance home blends comfort, function, and timeless appeal.The attractive exterior features a solid brick facade with stone and vinyl accents, interlock walkway, and an interlock extended parking pad (2015) for an additional vehicle. Enjoy a landscaped backyard retreat with a pergola with roller shades, interlock patio, riverbed rock gardens and shed. The single-car garage (door updated 2018) is drywalled, clean, and equipped with opener and remote. Inside, the main floor offers wide plank hardwood flooring (2020), California shutters, and elegant updated lighting. The spacious foyer opens to a dramatic two-storey ceiling and stylish powder room (2018). Relax in the living area with custom built-ins, a shiplap feature wall (2021) with included glass art installation and electric fireplace.The open-concept kitchen and dining area includes granite counters, wood cabinetry, stone backsplash, and Samsung black stainless appliances (2017). A patio slider leads to your private outdoor space. The main floor also features a large principal bedroom with 4pc ensuite and two closets, main floor laundry, and interior garage access.Upstairs offers a spacious second bedroom (no closet), updated staircase, wide plank laminate (2022), and a 4pc bath. The finished lower level (2020) includes a bright recreation room with barn board accents, kitchenette with quartz counter, two bar fridges (2021), and an office space with sliding barn door. A third bedroom with dual walk-in closets and a full 3pc bath complete the home. A perfect blend of style, comfort, and ease of living. Updates include: Roof replaced in 2023 with warranties, AC 2015, Staircases (2020 and 2022), Backyard Landscaping (2015) (id:60365)





