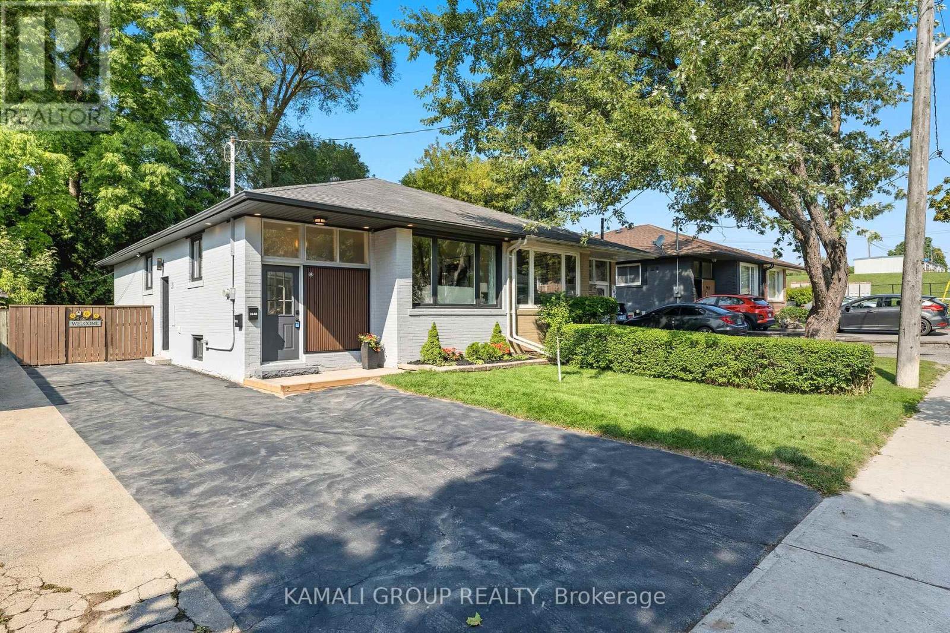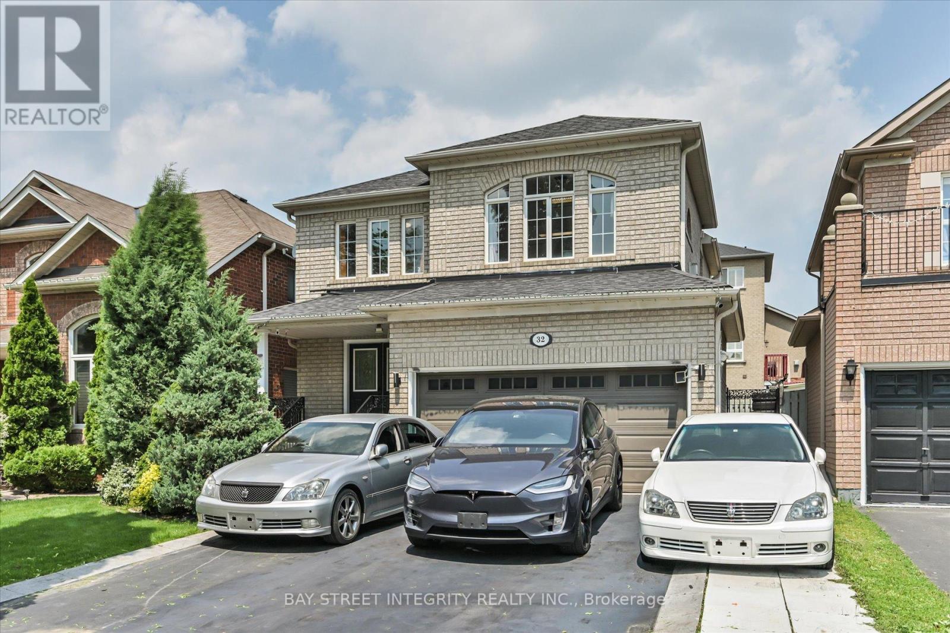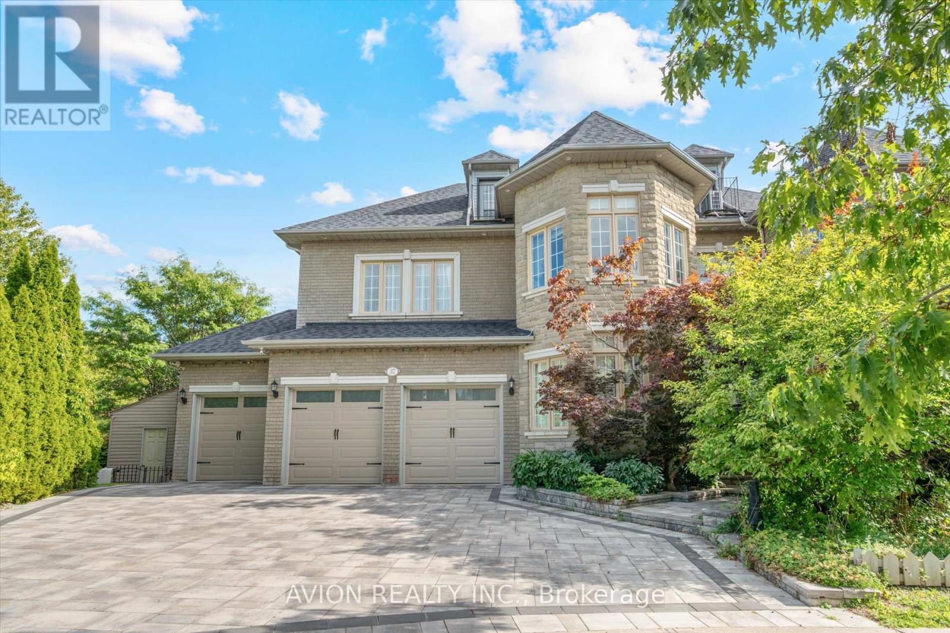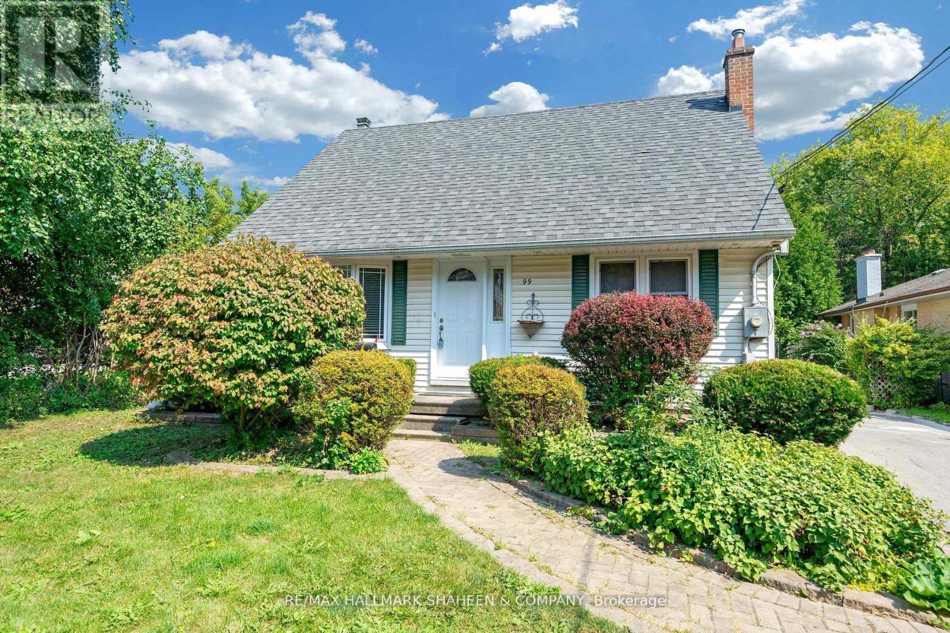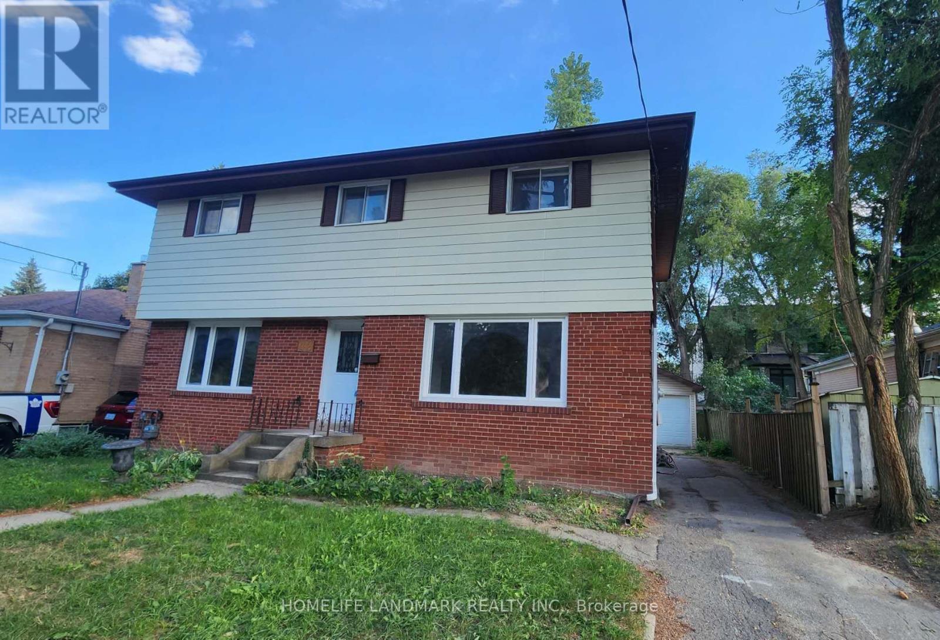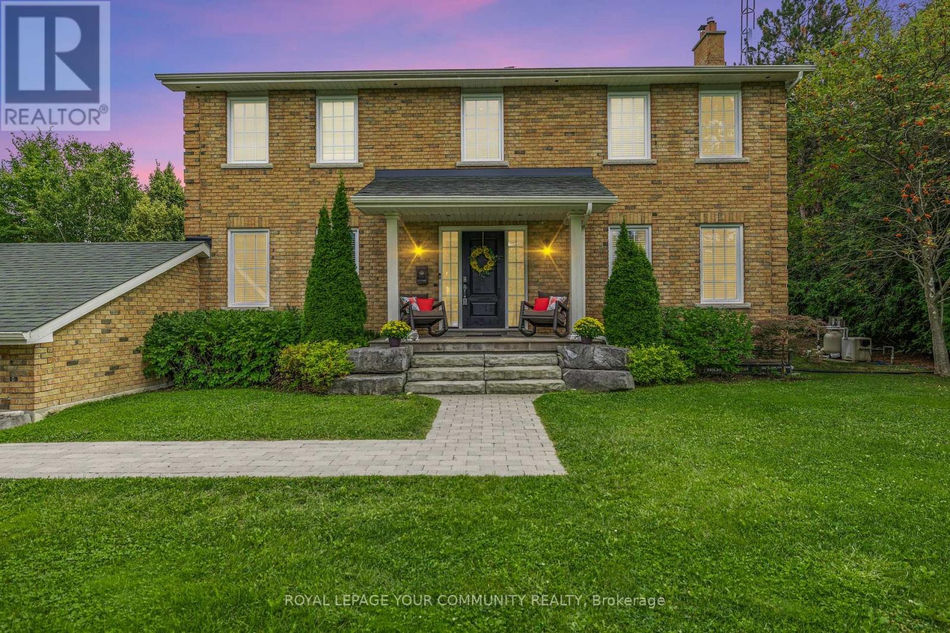704 - 175 Cedar Avenue
Richmond Hill, Ontario
Welcome home! Where condo living meets the freedom of your own backyard in the sky. This bright and spacious 2-bedroom, 2 full bathroom unit features a rare 500 sqft private southwest-facing terrace, offering unobstructed views where you can grow your garden, host BBQs with friends, or simply unwind while watching breathtaking sunsets and even catch a glimpse of the CN Tower on clear days.Inside, you'll find a spacious living and dining area with unique porcelain flooring that just has the right flow for hosting and entertaining, complemented by large windows that keep the space bright and inviting throughout the day. Both bedrooms are generously sized, featuring floor-to-ceiling, wall-to-wall windows that flood the rooms with natural light. Thoughtful built-ins maximize storage within the closets, while the primary bedroom offers a walk-in closet and a private ensuite. Enjoy an active lifestyle with access to the gym, outdoor pool, tennis courts, pickleball court, squash/racquetball court, and saunas, or take a short stroll to nearby wooded trails, parks, and a pond just 10 minutes away. Commuters will appreciate the 12-minute walk to Richmond Hill GO Station, 2-minute walk to bus stops, and proximity to Hillcrest Mall and local amenities, 15 minute drive to Wilcox Lake and a 4 minute walk from Lennox Park. With its bright southwest exposure and one-of-a-kind terrace, this home offers the perfect blend of outdoor living and urban convenience in the heart of Richmond Hill. (id:60365)
51 Lorne Thomas Place
New Tecumseth, Ontario
Stunning Freehold Townhome in the Sought-After Treetops Community, Alliston. Welcome to this exquisite 3-bedroom, 3-bathroom townhome, built in 2022, offering 1,603 sq. ft. of modern living space in the highly desirable Treetops community. Featuring a bright and open-concept layout, this home is perfect for contemporary living. Key Features: Spacious & Modern Design: The home boasts high 9 ft. smooth ceilings on the main floor, with a grand 12 ft. ceiling in the entrance foyer, enhancing its airy and inviting feel. Upgraded Lighting: Enjoy stylish upgrades throughout, including pot lights, pendant lighting, and a stunning staircase chandelier. Engineered Hardwood: Beautiful engineered hardwood flooring graces both the main and second floors. Gourmet Kitchen: The chef-inspired kitchen features quartz countertops, a Spanish tile backsplash, and a massive center island with a breakfast bar. Under-cabinet lighting and top-of-the-line stainless steel appliances, including a recently purchased Samsung induction/convection/air fryer electric range oven, complete the space. Elegant Staircase: Oak stairs with iron pickets add a touch of sophistication. Master Retreat: The spacious master bedroom offers a walk-in closet and a luxurious three-piece ensuite bathroom. Convenient Laundry: The second-floor laundry room includes a sink, a linen closet, and ample storage space. Unfinished Basement: The basement offers potential for customization with bathroom rough-ins, a cold storage room, additional upgraded pot lights, and an HVR system. Private Outdoor Space: The newly fenced backyard offers privacy with upgraded panels, a gorgeous deck, newly planted Emerald Cedars, climbing hydrangeas, lilacs, and a stone garden bed. Additional Features: Parking for 3 Vehicles: Includes a single-car garage with space for 2 more vehicles in the driveway. Prime Location: Just minutes to Hwy 400 and within walking distance to schools, parks, the Nottawasaga Golf Resort, and local amenities. (id:60365)
265 Penn Avenue
Newmarket, Ontario
Rare-Find!! 2025 Renovated!! LEGAL BASEMENT APARTMENT (ARU) Registered With The Town Of Newmarket!! (Registration #: 2011-0038) 2 Self-Contained Units, Separate Entrance To Legal Basement Apartment, 2 Sets Of Washers & Dryers! Potential Rental Income Of $4,500 + Utilities ($2,700+$1,800)! Vacant, Move-In Or Rent! Open Concept Living & Dining Room With Pot Lights, Renovated Kitchen With Quartz Countertop & Backsplash, Luxury KitchenAid Fridge, Renovated Bathroom, Legal Basement Apartment With Pot Lights Throughout, Bedroom With Wall To Wall Closet, Private Backyard, Backyard Interlock Patio, Exterior Pot Lights, 2-Car Wide Driveway With 4 Parking, Steps To Upper Canada Mall, Newmarket Go-Station, Tim Hortons & Newmarket Plaza Shopping Centre, Shops Along Main St Newmarket, Minutes To Highway 400 & 404 (id:60365)
407 Hollandview Trail
Aurora, Ontario
Welcome to this charming 3+1 bedroom end-unit townhouse with a 2-car garage, ideally located in the heart of Aurora. This beautifully upgraded home features a modern kitchen with new cabinets, quartz countertops, a stylish backsplash, and an extra deep double sink. The cozy family room flows seamlessly into a spacious eat-in kitchen that opens to a lovely backyard. The bright master bedroom includes a 3-piece ensuite and a walk-in closet, while a second-floor office provides a perfect workspace. With a finished basement and all bathrooms newly renovated, this freshly painted home is move-in ready. Enjoy the convenience of being within walking distance to all amenities and just minutes from Highway 404. (id:60365)
32 Sail Crescent
Vaughan, Ontario
Welcome to 32 Sail Crescent, a Beautifully Maintained Detached Home on a Wide 36 Ft Lot In The Heart of Sought-After Vellore Village. This Bright & Functional Layout is Designed for Comfortable Family Living, Freshly Painted Interiors, Pot Lights, and Hardwood Floors Throughout. The Warm Welcoming Kitchen Offers Ample Cabinetry, Backsplash, Stainless Steel Appliances, and Direct Access to the Garage. Second Floor Features 3 Spacious Bedrooms Along With a Versatile Family Room That Can Easily Serve as a 4th Bedroom, Office, or Playroom. The Primary Suite Includes a Walk-in Closet & 4-Piece Ensuite. The Finished Basement Provides an Open-Concept Rec Room with a 3-Piece Bathroom, Perfect For Relaxing Or Entertaining. A Rare Opportunity in a High-Demand Neighbourhood, Ideally Located Near Vaughan Mills, Wonderland, Cortellucci Vaughan Hospital, Community Centre, Schools, Library, Restaurants, And Public Transit, Quick Access To Hwy 400, 407 & 427. (id:60365)
108 King William Crescent
Richmond Hill, Ontario
Welcome to this corner freehold townhome with ~2,487 sq ft total finished living space in the heart of Langstaff. Enjoy the feel of a semi-detached the home is connected only by the garage and one bedroom, providing privacy and abundant natural light. The main floor features 9 ceilings, hardwood throughout, and a versatile library/4th bedroom. The kitchen offers granite counters, stainless steel appliances, and walk-out to a 2-tier composite deck with an electric awning covering most of the space perfect for entertaining in all seasons. Upstairs, the primary suite includes a 4-pc ensuite, walk-in closet, and rough-in for 2nd-floor laundry. The professionally finished basement (~820 sq ft) adds a large recreation room, 3-pc bath, brand new laundry suite, and kitchen rough-in with direct garage access ideal for in-law living or income potential. Major updates: roof (2018), HVAC (2021), garage door (2019). EV-ready garage for 2 + driveway parking. Enjoy a fenced corner lot, covered porch facing a parkette, and steps to Red Maple PS, St. Robert CHS, Langstaff GO, VIVA transit, shops, and Hwys 7/407/404. Built by Greenpark, well-maintained, move-in ready. (id:60365)
37 Frybrook Crescent
Richmond Hill, Ontario
Most Unique Offering In Richmond Hill! Custom-Built By Renowned Italian Builder, This Dream Home Sits On A Premium Pie-Shaped Lot Backing Onto Ravine. Elegant 5+1 Bdrm Residence Boasts 10' Ceilings, Crown Moldings, Pot Lights And Hardwood Floors Throughout. Gourmet Kitchen Renovated In 2025 W/ Thermador Appliances (Dishwasher, Oven, Microwave, Stove), New Quartz Centre Island, Pantry And Ample Storage. Bright Sunroom Added In 2024, Interlock Landscaping Front & Back, And Brand-New Roof (2025). 3rd Floor Skylight (2025), Dual A/C Systems (2023), Water Softener (2025), And Upgraded Garage Door (2025). Professionally Finished Basement W/ Separate Entrance Features A Brand-New Kitchen (2025), Washer & Dryer, 1 Bedroom, 3Pc Ensuite, Rec Area, Media Room And Walk-Out To Yard Perfect For In-Law Suite Or Income Potential. Conveniently Located Near Top Schools, Hwy 404/407, Golf, Shopping And More! (id:60365)
99 Lucas Street
Richmond Hill, Ontario
An Absolutely Stunning Home Situated In The Heart Of Mill Pond On A Premium Lot! This 1 1/2 -Storey Detached Home Features A Large Open-concept, L-shaped Main Floor With A Walk-out To A Spacious Backyard Deck. It Includes 3 Bedrooms, 2 Bathrooms, Stainless Steel Kitchen Appliances, An Ensuite Washer And Dryer, And A Large Basement Recreation Room For Additional Storage. Conveniently Located Just Steps From The Richmond Hill Go-train, Schools, Parks, Shopping On Yonge St., And Minutes From Hillcrest Mall And Mill Pond Park. Close To Popular Downtown Richmond Hill. (id:60365)
582 Plantation Gate
Newmarket, Ontario
Distinguished Former Model Home in the Popular Summerhill Estates. Beautiful 4-Bedroom, 3-Bathroom Detached Home in a Prime Location! The main floor features gorgeous hardwood flooring, a bright living room, a formal dining area, and a spacious family room with a cozy gas fireplace. The modern eat-in kitchen boasts granite counters and a walkout to a custom composite deck and fully fenced yard perfect for outdoor entertaining. Upstairs, the primary bedroom offers a walk-in closet and a 4-piece ensuite for added comfort and privacy. The additional bedrooms are generously sized and share a well-appointed main bathroom. Additional highlights include a main floor laundry room, direct garage access, and a generously sized great room ideal for family gatherings. With 4 spacious bedrooms and 3 bathrooms, this home combines comfort, style, and functionality in an unbeatable location. Located just steps from Yonge Street, this home offers unmatched convenience close to top-rated schools, parks, recreational facilities, shopping, and transit. (id:60365)
1017 - 14 David Eyer Road
Richmond Hill, Ontario
Client RemarksWelcome to 14 David Eyer located at Bayview/Elgin Mills. This is a stunning 3-bedrooms and 3-washroomsTownhouse in a deesirable area of Richmond Hill, Ontario. It Combines the Modern Style with Every Urban living Convenience. The living area is about 1299 square feet, with an open concept design. This beautiful END UNIT Townhouse is located in Richmond Hill, one of GTA's fastest-growing municipalities. Close to Restaurants, Shopping, Transit, Highway Etc. It is available for rent commencing from September 15, 2025. (id:60365)
42 Cartier Crescent
Richmond Hill, Ontario
***Location Location Location***Amazing Rare Opportunity To Own This Stunning 5 Bedroom, 2-Storey Detached Home In High Demand Area Of the Top-Ranked Bayview Secondary School. $$$ Professionally Renovated From Top To Bottom! Interior Freshly Painted. Hardwood Flooring Throughout. The Main Floor Boasts A beautifully Renovated Kitchen With One Bedroom and One 4pcs Bathroom. Second Floor With 4 Bedroom and 2 Brand New Bathrooms. Open Concept Large Family Size Kitchen With Walk Out To Large Deck, Single Detached Car Garage, Private Drive and Fenced Yard. 200-amp Electrical Panel. That's Perfect For Modern Living and Entertaining. Top School Area: Bayview S.S., Crosby Heights(Gifted Program), Beverley Acres (French Immersion). Close To Go Station, Shops, Park, Hospital, Restaurants, Community Centre And More.. (id:60365)
1189 Kingdale Road
Newmarket, Ontario
Experience unparalleled luxury and serenity on prestigious Kingdale Road with this stunning 2-acre estate. Designed to impress at every turn, this 4-bedroom, 4-bathroom home features rich hard wood floors, abundant natural light, a grand circular staircase, and elegant custom finishes throughout. The beautifully updated kitchen with quartz countertops opens to spacious living areas offering serene views. Step into your own private retreat with a sparkling saltwater pool, relaxing hot tub, and a charming gazebo with full electrical access perfect for entertaining. The finished walkout basement with large windows, a modern 3-piece bath, and a separate entrance offers excellent potential for an in-law suite. This home has been extensively upgraded (too many improvements to list $$$), and also includes an oversized 24x24 garage offering ample space for two large vehicles plus storage for tools, bikes, lawn equipment, or even a workbench. While you enjoy the peace and privacy of your 2-acre oasis on this low-traffic, tree-lined street, you're also just minutes from Highway 404 and Ontario's largest Costco. (id:60365)



