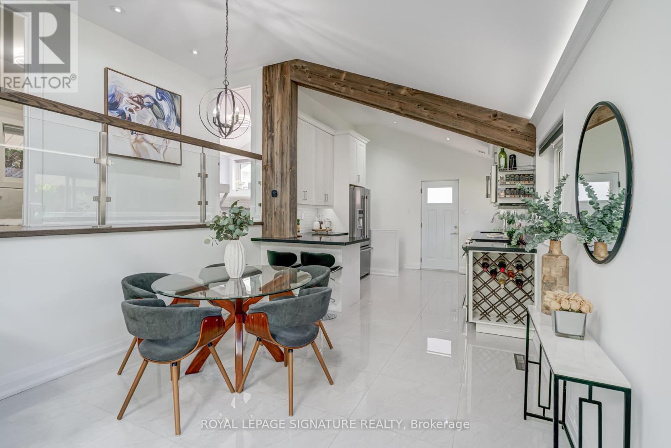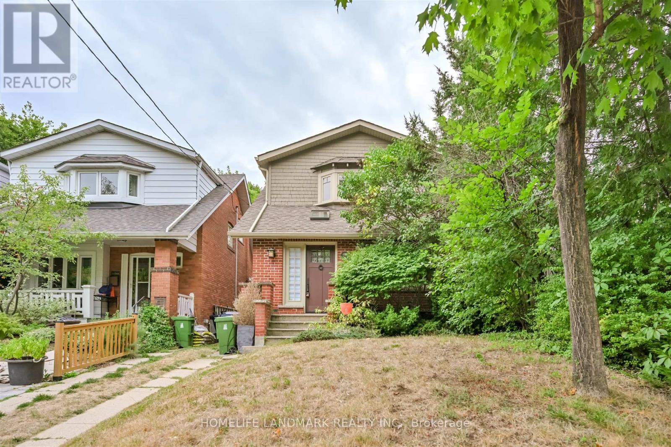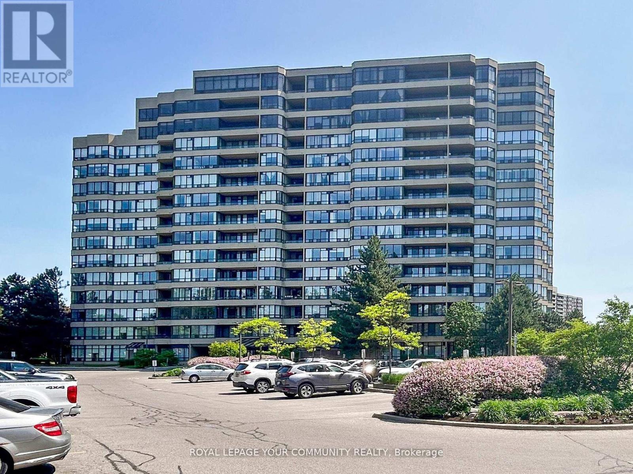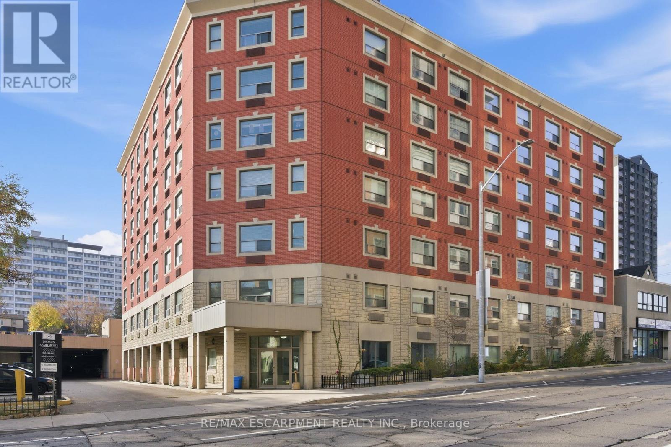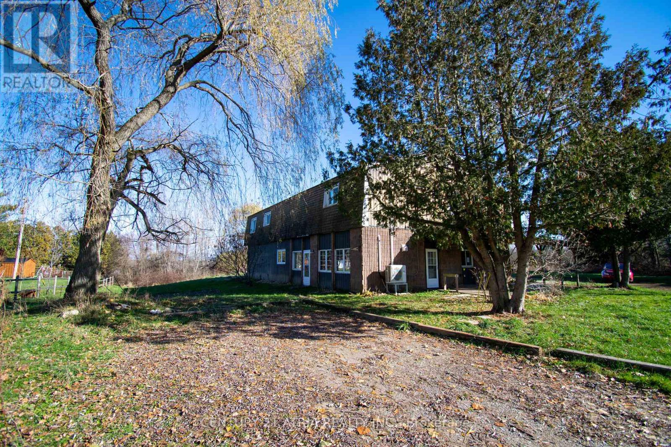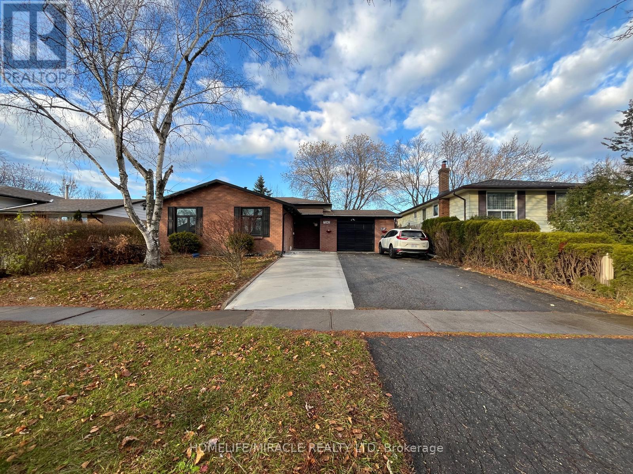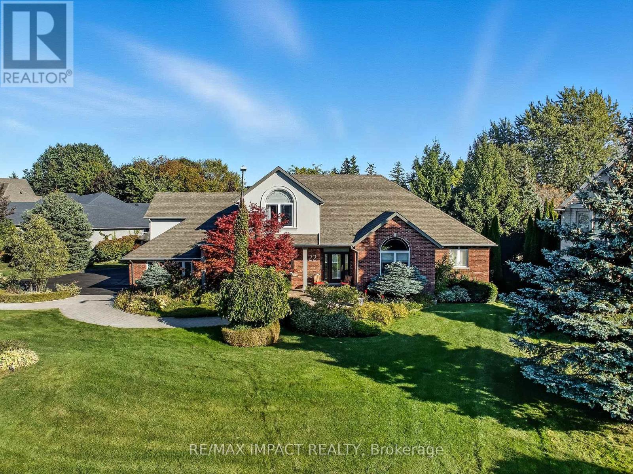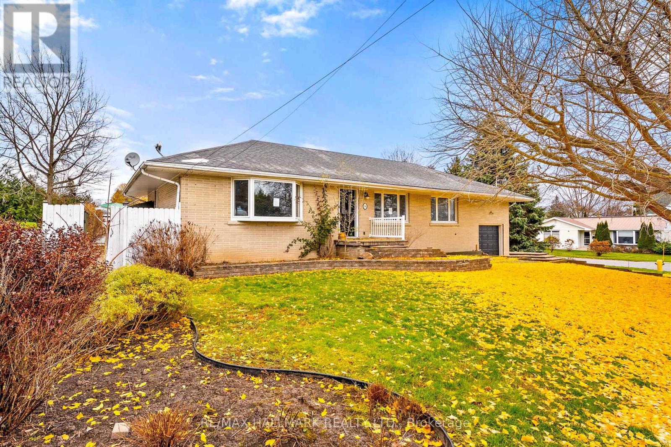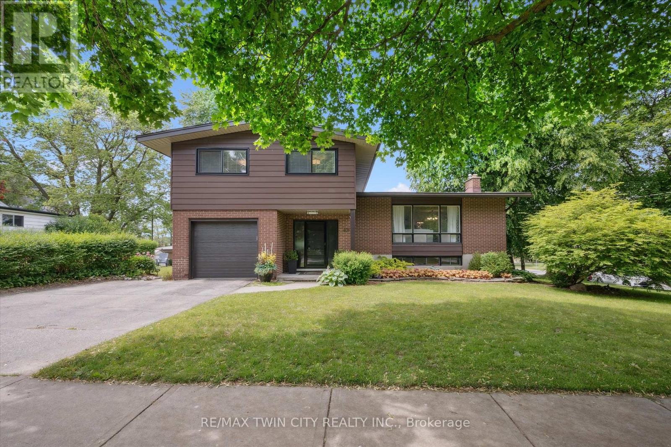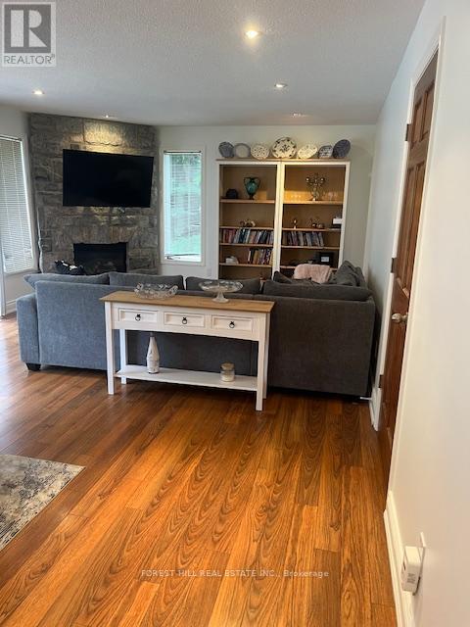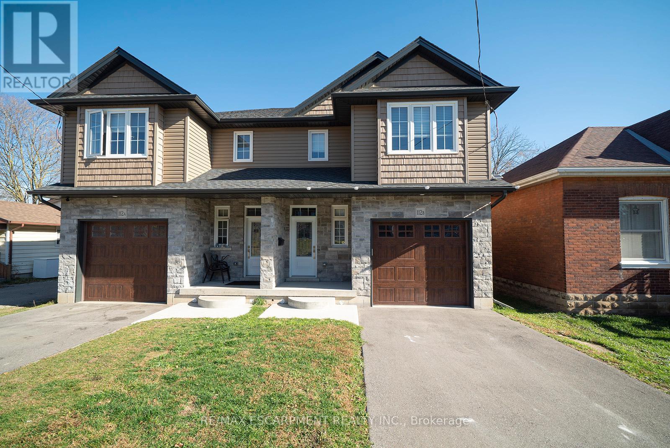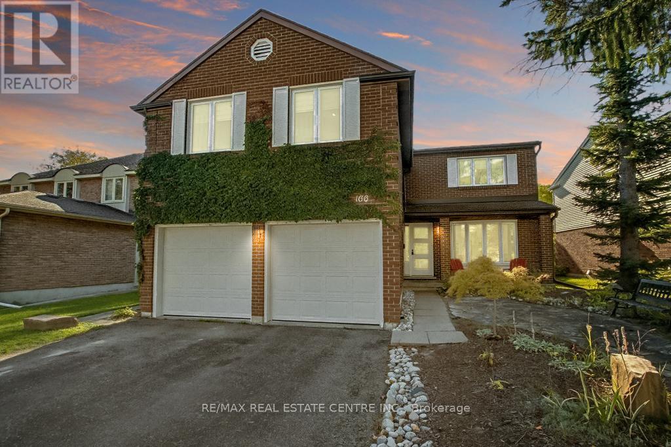57 Munson Crescent
Toronto, Ontario
Located In The Heart Of The Desirable Midland Park Neighbourhood, This Stylish Backsplit Offers The Perfect Blend Of Comfort, Community, And Convenience. Featuring An Open Concept Layout With Soaring Cathedral Ceilings And Abundant Natural Light, The Home Feels Bright, Airy, And Inviting. The Front-Facing Kitchen Overlooks A Beautifully Landscaped Yard On A Wide Lot - Perfect For Entertaining Or Relaxing Outdoors. Midland Park Is A Warm, Tight-Knit Community Where Neighbours Truly Look Out For One Another. Surrounded By Beautiful Green Spaces, Including Thompson Park And The Scenic West Highland Creek Ravine, You'll Find Endless Options For Walking, Biking, And Enjoying Nature. Steps To Fresh Local Bakeries, Fantastic Restaurants, And Everyday Amenities. Conveniently Located Close To Hwy 401, Kennedy Commons, Scarborough Town Centre, And The Scarborough Health Network- Everything You Need Is Right At Your Fingertips. (id:60365)
26 Birdsall Avenue
Toronto, Ontario
The permit for the legal front pad parking has been approved. Welcome to this fabulous family home in prime Allenby, perfectly situated between Avenue Road and Yonge Street. Offering over 2,300 sq. ft. of total living space, this residence combines timeless character with modern updates for todays lifestyle. A slate-stone entrance ensures easy upkeep, while fresh paint, solid oak hardwood floors (2024), and new casement windows create a warm and cohesive aesthetic throughout. The sun-filled living room is highlighted by four large casement windows and an original wood-burning fireplace. The elegant dining room features crown moulding and three pendant light fixtures, with an original exterior window preserved to draw natural light into the family room addition. The family room is a true sanctuary, designed with two skylights and expansive sliding Andersen doors that open seamlessly to a large deck an inviting extension of the living space in spring, summer, and fall. The lower patio, surrounded by mature trees and a full privacy fence, provides a secluded retreat with plenty of room for outdoor entertaining. The updated kitchen showcases custom cabinetry, new quartz countertops (2024), quartz backsplash (2024), and premium stainless steel appliances. Upstairs, the spacious primary bedroom offers a charming bay window overlooking the front garden. The lower level features a versatile recreation/media room or home office, complemented by a newly renovated 3-piece bathroom (2024).Birdsall Avenue is a quiet residential street with minimal traffic and ample street parking. Enjoy easy access to shops along Avenue Road and Yonge Street, tranquil strolls in nearby Lytton Sunken Gardens, and top-rated schools including Allenby Jr. PS, Glenview Sr. PS, and St. Clements School. Blending charm, functionality, and an unbeatable location, this Allenby gem is the perfect place to call home. (id:60365)
324 - 32 Clarissa Drive
Richmond Hill, Ontario
Welcome to Gibraltar II Condos, One of the most sought-after quality Tridel-built residence offering comfort, convenience, and outstanding amenities. This unit is fully renovated with best quality material and appliances! (See feature list attached) 1,197 sq ft(MPAC) 2+1 bedroomsuite with balcony & 1 parking space. Features a den/office with custom L-shaped desk great for working from home! 2nd bedroom has built-in wall unit with Murphy Double bed. Kitchen: Canadian custom designed with maximum storage space, Granite counter top, glass backsplash, LED potlights, 15" shelves for all your large items, Porcelain tiles! Renovated custom designed bathrooms.So many more details.Renovated common areas (2024) further enhance this well-maintained community. Don't miss the tour! Feature sheet with all renovation details attached and can be forwarded.Prime location-steps to Yonge, transit, shops, restaurants, schools, library, and community centre.Amenities include 24-hr gatehouse (maximum security), indoor/outdoor pools,Sauna, gym, squash &tennis courts, theater room, party & hobby rooms, library, car wash, bike storage, guest suites.All-inclusive fees cover utilities, parking, Rogers Ignite Bulk VIP! & high-speed fiber optic internet. No Pets & No Smoking(building by-laws) (id:60365)
607 - 149 Main Street W
Hamilton, Ontario
Modern and spacious two-bedroom, one-bathroom unit centrally located in downtown Hamilton. With transit and the GO Station minutes away, plus McMaster University Downtown Centre, Hamilton Farmers' Market, top restaurants and the new TD Colliseum just around the corner, this is the perfect spot for anyone wanting walkability, convenience and the full Hamilton experience. Paid parking available. RSA. (id:60365)
119 Knapp Street
Rideau Lakes, Ontario
119 Knapp Street offers a versatile 2.85-acre property with two self-contained living spaces, flexible outbuildings, and a peaceful setting in the village of Elgin. The main-level in-law suite (approx. 900 sq ft) features two bedrooms, a full kitchen, living/dining area, and a 4-pcbath.The upper level has recently undergone extensive upgrades, featuring a bright open living/dining area, new kitchen, pantry, den, 4-pc bath, and two bedrooms including a spacious primary with walk-in closet and 3-pc ensuite. A large attached building, currently set up with stalls, tack area, and storage which can be used for animals or converted back to a garage / workshop. Recent improvements include two heat pumps, an upgraded water system, and new fencing. Located minutes from the Rideau Lakes and the historic Rideau System, the property offers quiet rural living with access to parks, marinas, and everyday amenities, while remaining within easy reach of Westport, Perth, Smiths Falls, Brockville, Kingston, and Ottawa. (id:60365)
Uppers - Exclude Basement - 7043 Bonnie Street
Niagara Falls, Ontario
**Introducing 3 BEDROOMS, 2 FULL WASHROOMS, 4 CAR PARKING DETACHED BUNGLOW in NIAGARA FALLS UPPERS ONLY- Exclude Basement.** RECENTLY UPGRADED 4-Level BACKSPLIT is located in the highly sought-after Fallsview community of Niagara Falls, sits on a wider Lot offering exceptional parking space & privacy. This Freshly Painted, Bright, Spacious, thoughtfully upgraded home, Featuring 3 Bedrooms, 2 Full Bathrooms, welcomes you with a foyer leading to an open-concept Living-Family Combined, and Dining area accented by LARGE WINDOWS & POT LIGHTS with good size Kitchen. Just 4 steps up, on Upper Level you will find a spacious Primary Bedroom, 2 additional Bedrooms w/closets, a 4-piece Bathroom & Linen Closet. For added convenience, few steps down, an additional 3-Pc washroom & Laundry. The fully fenced Private Backyard offers an ideal space for BBQ, Campfire, Kids to play, outdoor activities, entertaining or simply relaxing. 2 Garden Storage Sheds to store & organize your garden tools. Big size Garage for additional storage organize your seasonal stuffs. With parking for up to FOUR vehicles, including a 1.5-car garage & Left side Half Asphalt Driveway & Full Concrete Driveway, ideally situated just minutes from the QEW Hwy, Niagara Falls attractions, Shopping mall, Costco, Theater, Big Box Stores, Parks, Schools, & other amenities, offering the perfect balance of tranquility & accessibility. This move-in-ready home provides exceptional comfort, versatility, and value. It perfectly situated for commuters & those looking to enjoy all amenities the area has to offer. Whether you're a short term Tenant or Long term tenant, this home offers comfort, style, and functionality. Welcoming ambiance, radiates warmth and positive energy, makes this property you must experience in person. Opportunity you don't want to miss! (NOTE: EXCLUDE BASEMENT: A separate entrance through Backyard leads to the fully Finished Basement, 3 Additional Bedrooms, a Full Kitchen, a 3-pc Bath & own laundry) (id:60365)
22 Daniels Drive
Brighton, Ontario
Discover one of Brighton's finest luxury residences, where every detail has been designed for elegance and comfort. The spectacular backyard retreat features a heated inground pool with cascading waterfall, a brick cabana complete with change room, 3-piece bath, outdoor kitchen, wet bar, and a relaxing hot tub - perfect for resort-style living at home. The meticulously landscaped, park-like grounds are set on a private double pie-shaped lot, offering unmatched space and privacy. Inside, the newly renovated, dream kitchen flows seamlessly into an expansive family room with soaring vaulted ceilings, while formal living and dining rooms provide the ideal backdrop for sophisticated entertaining. The primary suite is a true sanctuary, boasting a custom walk-through dressing room and a spa-inspired ensuite with heated floors and steam shower. 2nd bedroom suite and 2 additional oversized bedrooms on second level along with den. Theatre and office in basement. Triple garage with swisstrax flooring, custom cabinetry and drive with ample parking for guests. Water well for outdoor use. This home is a must see! (id:60365)
10 Dorman Street
Brighton, Ontario
Welcome to this charming detached brick bungalow in the heart of Brighton. Offering 3 bedrooms and 3 bathrooms, this home features convenient main-floor living with a bright primary bedroom, a sun-filled living room with a bay window, and a dedicated dining area. The spacious kitchen includes white shaker cabinetry, a centre island with a gas cooktop, and a casual breakfast nook overlooking the yard. A versatile family room with built-in shelving can easily function as an additional bedroom or flex space. The upper level provides a private bedroom and full bath, while the lower level offers a 2-piece bath, laundry hookups, and an expansive unfinished area ready for future customization. Outside, enjoy landscaped gardens, a tiered deck, and a brick-paved driveway leading to the attached garage-providing parking for up to five vehicles. Just a short walk to downtown Brighton's shops, schools, and amenities, this home is an excellent opportunity in a sought-after location. (id:60365)
321 Dixon Street
Kitchener, Ontario
NESTLED IN THE DESIREABLE ROCKWAY NEIGHBOURHOOD & ACROSS THE ROAD FROM THE GOLF COURSE. Only 2 families have ever owned this beauty since it was built. Welcome to this charming 3-bedroom, 1.5-bathroom home in the heart of Kitchener! Ideally located close to schools, parks, shopping, and with easy access to Highway 8, this property offers convenience and comfort. Step inside to a spacious entryway with closet storage, leading up to a bright living room with a large window that fills the space with natural light. The dining area flows seamlessly into the kitchen, which features ample cabinet and countertop space. The main floor also includes a versatile room currently set up as a hair studio - perfect for a home office, fourth bedroom, or additional storage. Upstairs, you'll find three comfortable bedrooms and a full 4-piece bathroom. The finished basement provides a cozy additional living room, a 2-piece powder room, and plenty of storage. Enjoy the beautifully landscaped backyard, perfect for relaxing or entertaining family and friends. A home-based business can be operated out of this home and the driveway can be widened per the city if you want to make this a 3-car wide driveway. (id:60365)
24 - 1591 Hidden Valley Road
Huntsville, Ontario
The very moment the crisp northern air fills your lungs and your eyes become fixated on the beauty and tranquility of the surrounding hills lakes and forests is the exact time you'll realize you've arrived in paradise. And when you open the door and set foot inside this one of a kind hideaway reserved for those who have a taste for the finer things in life, is when you'll feel every fiber of your being come alive! The villa is nestled between the Hidden Valley Ski Club, Deerhurst Resort and a short hop from Peninsula lake where you have unlimited access to sandy beaches, boating and water sports of every kind. In the winter you'll want to bring your skis and sharpen your skates so as not to miss the breathtaking scenery that's etched on every hill, woven across endless trails and along frozen waterways. Strap on your skis, as the townhouse backs onto to the "Lazy Lady" ski run at the Hidden Valley Ski Club. Plenty of golf courses nearby: Deerhurst Highlands, Grandview, Diamond in the Ruff, North Granite Ridge, Huntsville Downs, and more. Minutes away from downtown Huntsville, as well as Algonquin and Arrowhead provincial parks. Parking = two spots in front of the townhouse. Year Round Property Management. Golf, Swimming, Hiking Trails, Wilderness, Algonquin Park Near By, Boating & Fishing. Minutes To Great Facilities. View Of Penn Lake And Ski Hill, Bright Unit W/The Most Windows Of All Units. Tenants responsible for cost of utilities Heat, Hydro, Water, internet ,telephone , security system available. (id:60365)
B - 112 Mount Pleasant Street
Brantford, Ontario
Welcome home to 112 Mount Pleasant Street, Unit #B, in Brantford's Old West Brant neighbourhood. This semi-detached home offers 1,483 sq. ft. of living space with 3 bedrooms, 2.5 bathrooms, and an unfinished basement. The main floor features laminate flooring and recessed lighting throughout. The kitchen includes dark wood cabinetry, stainless steel appliances, a built-in dishwasher, and a breakfast bar island. The living room offers coffered ceilings and patio doors leading to the backyard, creating a bright, inviting space. This level also includes a 2-piece powder room and inside access to the garage. The second floor offers three bedrooms, including a primary bedroom with a walk-in closet and private ensuite bathroom. A 4-piece main bathroom and bedroom-level laundry complete this level. The fully fenced backyard offers privacy and a wooden deck off the patio doors, providing an ideal space for relaxing or entertaining outdoors. Conveniently located near major amenities, excellent schools, and scenic walking trails, offering both comfort and accessibility in a desirable neighbourhood. (id:60365)
166 Westvale Drive
Waterloo, Ontario
Welcome to this stunning 4-bedroom, 4-bathroom home, completely reimagined with high-quality construction and modern design. Offering an impressive approx 3400 square feet of finished living space, this home seamlessly blends comfort, style, and functionality. The main floor features a chefs dream kitchen with a large island and striking quartz waterfall countertop, complemented by newer appliances and an open-concept layout that's perfect for both everyday living and entertaining. A soaring foyer welcomes you into spacious living and dining areas, with a cozy gas fireplace that adds warmth and charm to the space. Upstairs, you'll find generously sized bedrooms along with an additional family living room an ideal spot for a kids play area, media lounge, or quiet retreat that offers even more versatility for a growing household. The fully finished basement includes a large recreation room and a private in-law suite with its own wet bar and bedroom, making it perfect for multi-generational living, guests, or additional rental income potential. Recent upgrades include a new water softener installed in 2022, updated eavestroughs in 2024, and new basement windows/window wells added the same year. New kitchen appliances (2022). Located in a fantastic neighborhood close to scenic trails, shopping, and a wide range of amenities, this beautifully updated home is truly move-in ready and designed to suit the needs of modern living. (id:60365)

