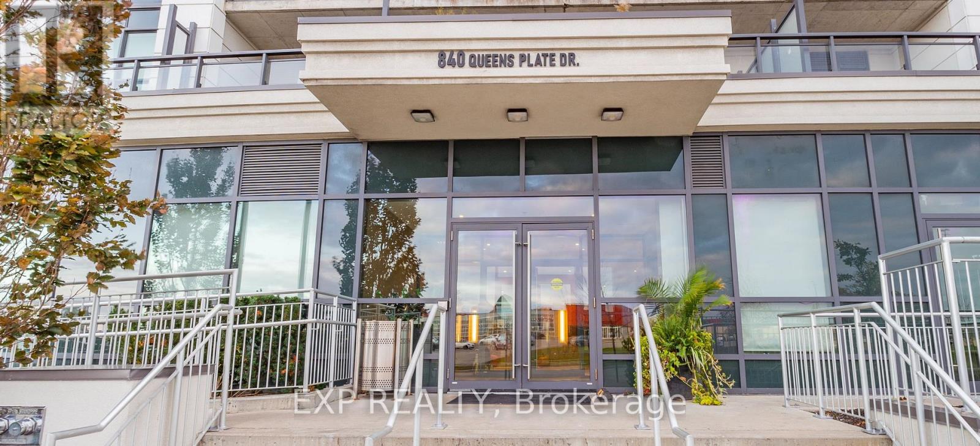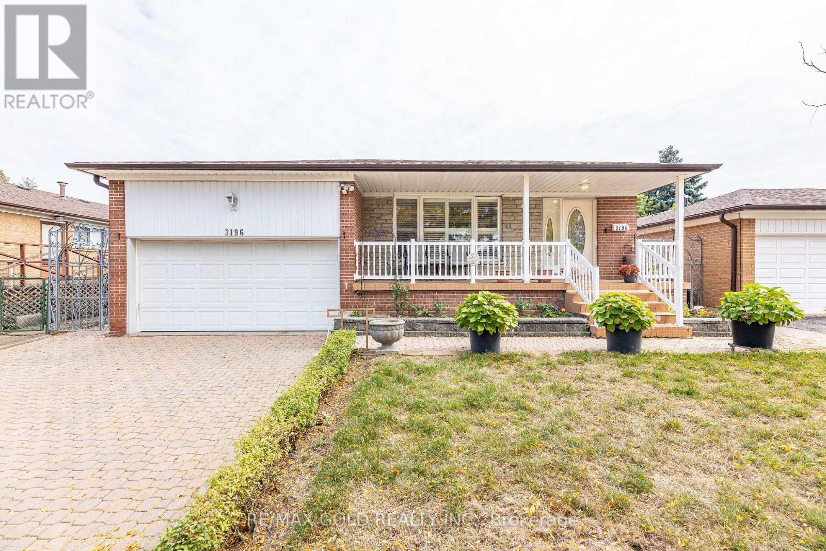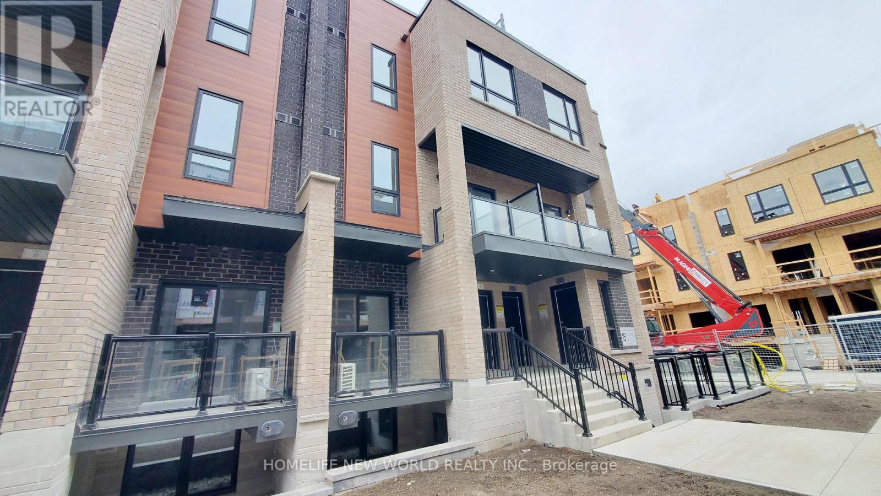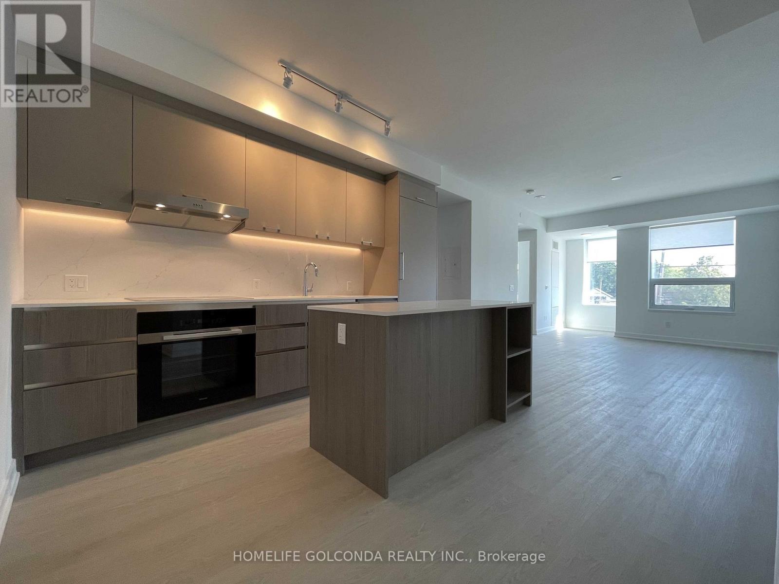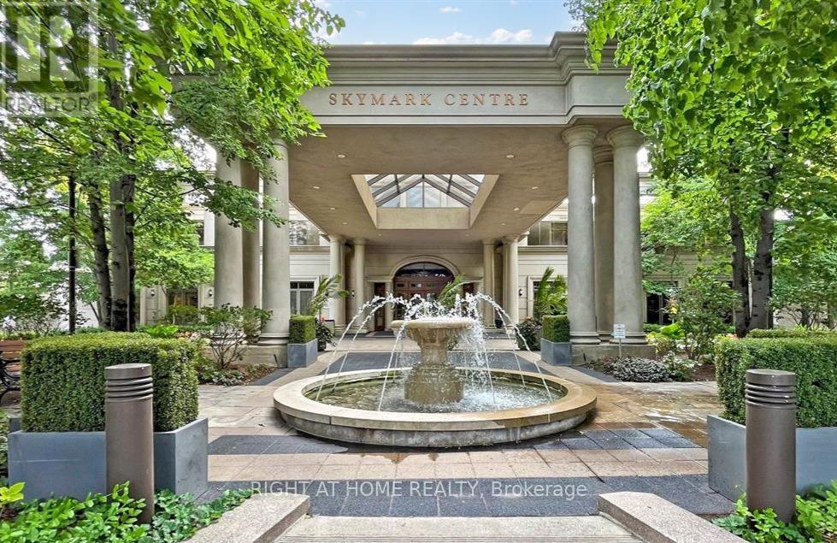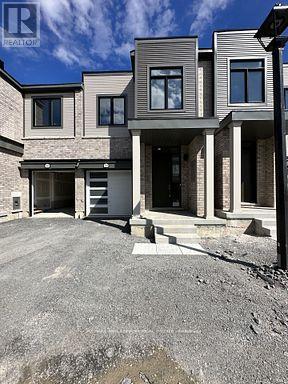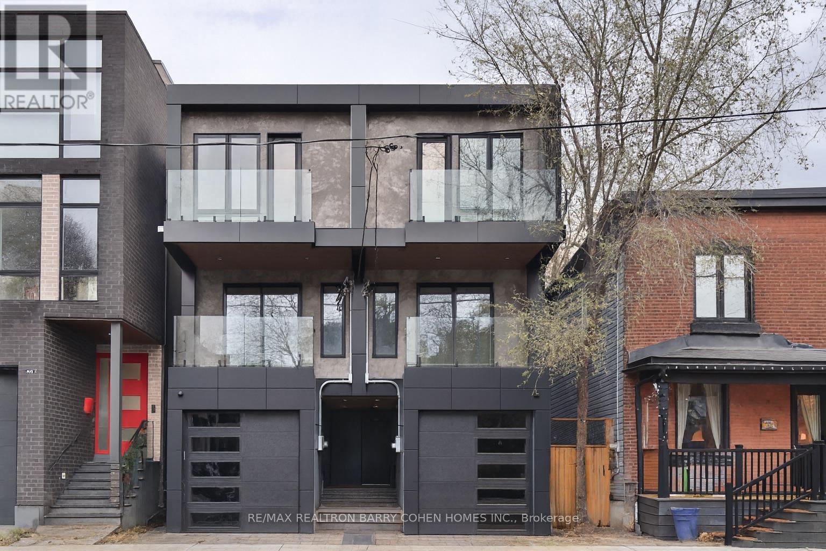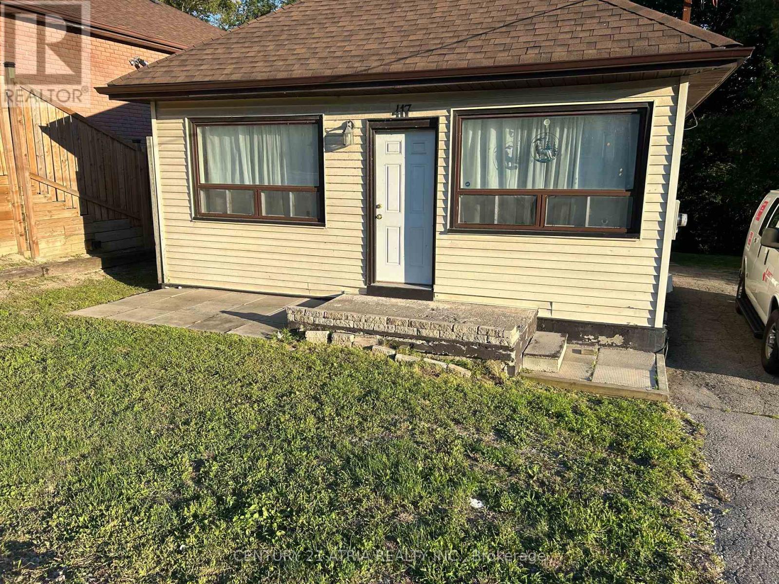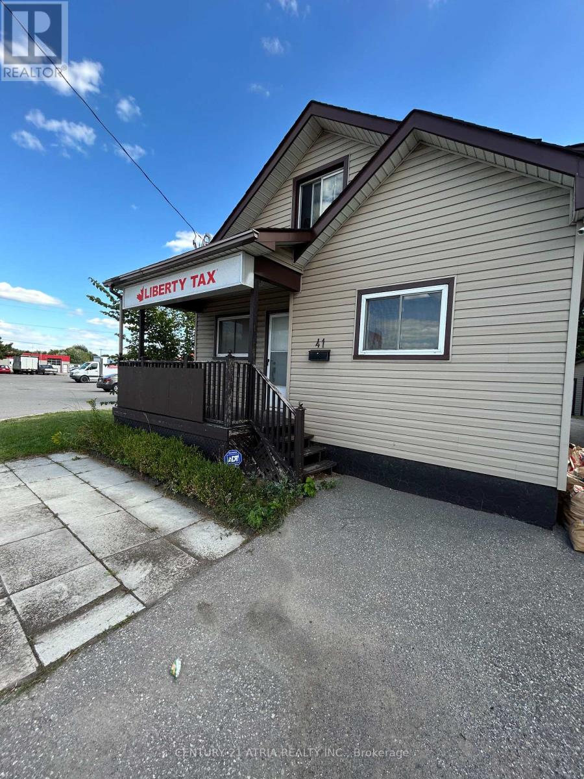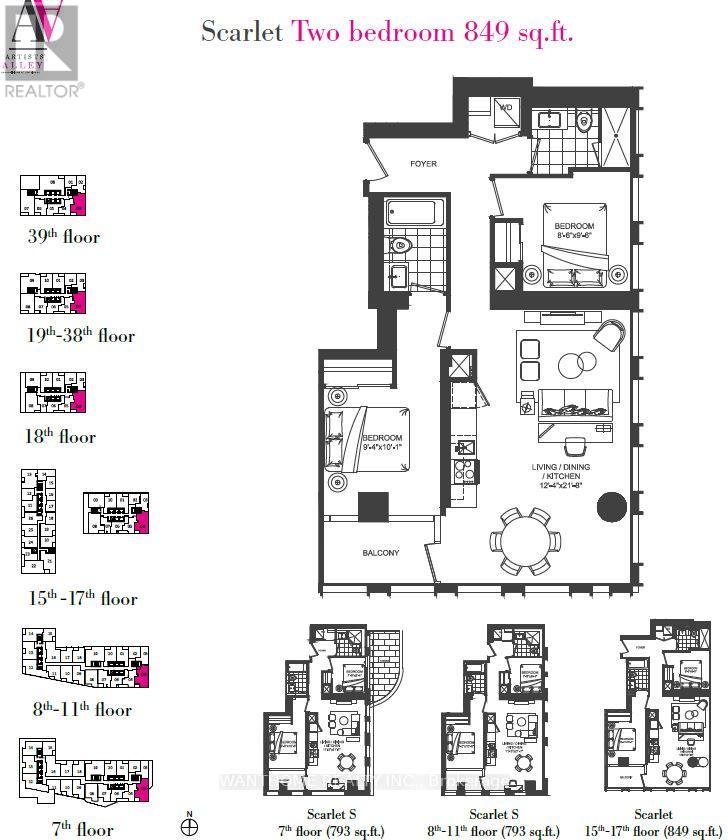1609 - 840 Queens Plate Drive
Toronto, Ontario
Unparalleled panoramic views from the city skyline to the CN Tower await in this 1-bedroom plus den (ideal as a 2nd bedroom or office) suite at the prestigious The Lexington Condominium. With soaring up to 10-foot ceilings, every day is bathed in natural light and features lower-penthouse-style volume. Situated directly across from Woodbine Mall and Woodbine Racetrack and just minutes to Humber College, Etobicoke General Hospital, and Pearson International Airport, the home offers seamless highway access via Hwy 27, 427, 409, 401 & 407. Future transit enhancements add sweet value: the upcoming Finch LRT and a planned GO Station will be steps away. This rare offering includes one parking space, one locker, stainless steel appliances, in-suite laundry, fresh paint, and vinyl flooring, combining for a luxurious lifestyle in an unbeatable location. (id:60365)
3196 Newbound Court
Mississauga, Ontario
Beautiful 3-Bedroom Detached Home with a double car garage, offered for sale for the first time! Situated on a quiet court location in a highly sought-after Malton neighbourhood, this home features an enclosed sitting area with a built-in BBQ - perfect for enjoying with family and friends, rain or shine. The spacious eat-in kitchen, recently updated roof, and furnace add comfort and value. Enjoy a huge finished basement with a separate entrance, ideal for an extended family or potential rental income, featuring above-ground windows for plenty of natural light.Prime location close to all amenities - steps to schools, parks, Westwood Mall, Malton GO Station, public transit, and Pearson Airport. A perfect family home with great potential in an unbeatable location! (id:60365)
40 Birchview Crescent
Caledon, Ontario
40 Birchview Crescent, Bolton Welcome to this charming family home on a kid-safe street, just steps from schools. The main floor showcases maple hardwood floors, a large vaulted kitchen with island and walkout to the backyard, plus a sunken family room with cozy fireplace, formal dining, living room, and powder room. Upstairs, you'll find 3 spacious bedrooms, including a primary suite with walk-in closet, ensuite shower, and jacuzzi tub, along with another full bath. The finished basement offers a rec room, bar, laundry, and bamboo floors with ample storage. Outside is a true gardeners dream: a deck, raised vegetable beds, lush landscaping, mature trees (including two 40-ft curly willows), fire pit, gardening shed, and outdoor bar with concrete counter perfect for entertaining. A rare opportunity to own a home that combines comfort, convenience, and natural beauty. (id:60365)
3 - 15 Lytham Green Circle
Newmarket, Ontario
THIS OPEN CONCEPT 3 BEDROOM, 2.5BATHROOM CONDO TOWNHOUSE FEATURES A MASSIVE AND EXCLUSIVE PRIVATE TERRACE. PERFECT FOR ENTERTAINERS. ONE UNDERGROUND PARKING SPOT IS INCLUDED WITH AMPLEVISITOR PARKING.*PRIME LOCATION*: YOU'RE STEPS AWAY FROM SHOPPING, DINING AND ENTERTAINMENT. CLOSE PROXIMITY TO UPPER CANADA MALL, YRT TERMINAL, SOUTH LAKE HOSPITAL AND EASY COMMUTES FOR USE OF THE GO STATION USERS. DOESN'T GET BETTER THAN THIS! (id:60365)
(South Unit) - 1 Huron Court
Aurora, Ontario
Bright & Newly Finished 1-Bedroom Basement Apartment in Aurora - Yonge & Aurora Heights. This bright and fully renovated 1-bedroom basement apartment offers modern finishes, comfort, and privacy in a desirable Aurora neighbourhood. It features a separate entrance, brand new kitchen with updated cabinetry and appliances, brand new bathroom and large egress windows. The laundry is shared with the adjacent basement unit. There is one driveway parking spot included. Convenient location near Yonge St and Aurora Heights, close to shops, transit, and parks. Utilities are extra. (id:60365)
210 - 8188 Yonge Street
Vaughan, Ontario
Welcome to 8188 Yonge, brand new building where sophisticated design meets modern comfort in Thornhills most sought after address. This Corner Unit With View Of North & West 3 Bedroom + Den, 2 Bath, Kitchen equipped with Stainless Steel Appliances, 9Ft Ceiling, Balcony. 1 Parking + Locker, offers an open concept layout, floor to ceiling windows, and premium finishes throughout. Gaze over lush, unobstructed views of the Uplands Golf & Ski Club from your private balcony or terrace, and enjoy natural light flooding the entire space. you will find a chef inspired kitchen with quartz countertops, stainless steel appliances, custom millwork, and a stylish bathroom with high end fixtures. Whether you are entertaining in the entertainment lounge, exercising in the fitness center, working in the cowering space, or just relaxing by the outdoor pool or firepit, every comfort has been considered. Amenities include concierge service, children's play area, indoor & outdoor entertaining lounges, expansive indoor/outdoor amenity spaces. This property offers ease of access to transit (including future subway extension), shops, parks, schools, Grocery Stores, Restaurants, Coffee Shops, Banks and highways while still delivering peace, greenery and prestige. (id:60365)
701 - 78 Harrison Garden Boulevard
Toronto, Ontario
Desirable, Tridel Skymark! Highly sought-after building features modern flare with full concierge security. This updated, freshly painted unit has walkout to private balcony with north views over the park. Spacious open concept living area is combined with kitchen/dinette area featuring quartz counters and stainless steel appliances. Fresh decor throughout includes new light fixtures making this move-in adorable! 1 Bedroom + Den provides options! Den can be a work from home office as it is enclosed w/French doors or use as 2nd bedroom complete with closet (included). Perfect for first-time home buyers, young professionals, or downsizers seeking comfort, convenience, and style. Well-managed building with strong and proactive condo management, ensures a safe, clean, quiet and friendly home! Residents enjoy world-class amenities, including a grand hotel-style lobby with 24-hour concierge, indoor pool, gym, bowling alley, virtual golf, outdoor full-size tennis court, and more. Two parks are steps away. Very close to Sheppard-Yonge Station (Lines 1 & 4), shopping, dining, markets, and everyday essentials. Quick access to Hwy 401 makes this a commuters dream so you'll arrive home sooner! Very reasonable carrying cost to own a piece of paradise! (id:60365)
50 Sorbara Way W
Whitby, Ontario
Stunning Freehold Townhouse in the Prestigious Area of Brooklin, Whitby. This Modern, Spacious Home Features 3 Bedrooms and 2.5 Washrooms, Including an Ensuite for Added Convenience. Step into the Welcoming Ambiance Of An Open Concept Space of the Living area and Large Kitchen, Equipped with Stainless Steel Appliances and Gorgeous Granite Countertops. Walk-Out From Kitchen to the Garden, Perfect for Entertaining Guests!The Home Boasts 9 Feet Ceilings, Hardwood Flooring, And Modern Colour Palettes Throughout The Home, Adding to Its Luxurious Appeal. Nestled in a Beautiful Family-Friendly Neighbourhood, This Property is Centrally Located, Providing Easy Access to Parks, Schools, a Library, 412 Highway, Public Transit, Conservation Areas, and Various Amenities. (id:60365)
57 Jones Avenue
Toronto, Ontario
Welcome To 57 Jones Avenue, A Brand-New Custom-Built 3BD / 4BTH Semi In The Heart Of Leslieville. Spanning Three Beautifully Designed Levels, This Home Offers A Functional Open-Concept Layout With Refined Finishes complete with Tarion Warranty, Including A Coffered Living Room Ceiling. The Chef-Inspired Kitchen Features Sleek Custom Cabinetry With Valance Lighting, A Large Sitting Bar, Brand New Appliances, And A Sliding Walkout Leading To A Private Balcony-Perfect For Entertaining And Hosting. Each Bedroom Features Its Own En-Suite, Showcasing High-End Materials, Stunning Floating Vanities, And Luxurious Rain Shower Heads-Creating Spa-Like Spaces Ideal For Winding Down. The Top-Floor Primary Retreat Offers Floor to Ceiling Windows And A Serene Atmosphere. With Four Distinct Spaces, Other Bedrooms Could Serve As A Private Home Office, Allowing Residents To Choose The Perfect Environment For Productivity. A Second-Floor Laundry Room Adds Everyday Convenience, While The Fully Customizable Lower Level Provides Flexible Space For a Media Room, Gym, Office, or Guest Suite With Direct Backyard Access. Located Steps To Shops, Cafés, Transit, And Parks, And Within The Sought-After Bruce PS And Riverdale CI School Catchments, This Is Modern East End Living At Its Finest. (id:60365)
417 Bloor Street E
Oshawa, Ontario
Zoning Suggests Future Development Potential 0.42 Of An Acre, Siding And Backing Onto Green Space. Living/Dining Combo With Large Windows. Separate Entrance Leading To A Huge Bedroom And A Rec Area. Soffits 2016, Roof 2017, Eves 2018. Well Maintained 400 Feet Back Yard. Some Landscaping Front, Side And Back. (id:60365)
41 Bloor Street E
Oshawa, Ontario
High Traffic Area, Zoning Is PSC-A. Present Use Of Building Is Tax Office With A Residential Unit On The Upper Floor. Many Other Uses Permitted. ( See Attached Zoning List ). Easy Access To Major Highways, Public Transportation, Churches And Schools. The Kitchen And Bathroom Has Been Upgraded , Main Floor Flooring Refinished , Roof Protect Vents , Lighted Signage On Main Floor, Paved Front Yard With Gravel On Back Parking. Excellent location. Run your business in front or back ( if you desire) live at the back / upstairs or rent it out. Great investment opportunity as well. Location: Bloor Street East Oshawa next to exit 401. (id:60365)
3504 - 238 Simcoe Street
Toronto, Ontario
Artists Alley Condo, Large and Bright 2-Bdrm & 2-Bath Unit In the Heart Of Downtown Toronto. Clear unobstructed South East View. Large balcony, floor-to-ceiling windows, modern kitchen, quartz countertop, and appliances with open-concept living. Steps to Subway, Mins to Theatre, AGO, UofT, Ryerson, OCAD, cafes, entertainment. Amenities include 24-hour concierge, gym, event kitchen, and artist lounge. Parking may be available at extra cost. (id:60365)

