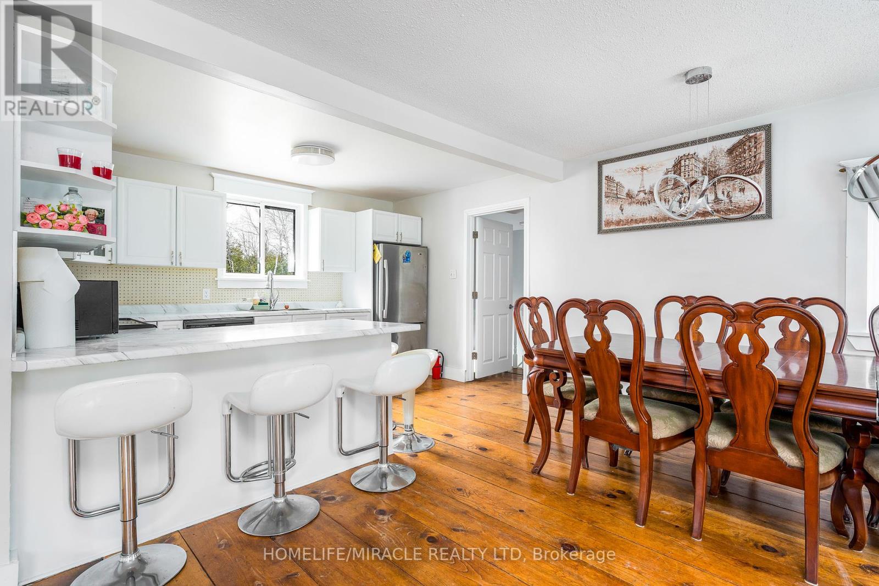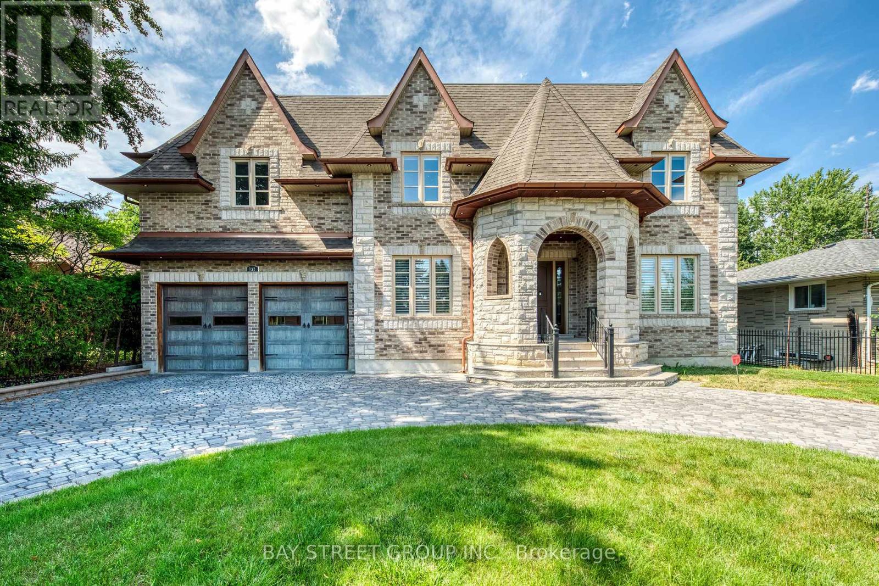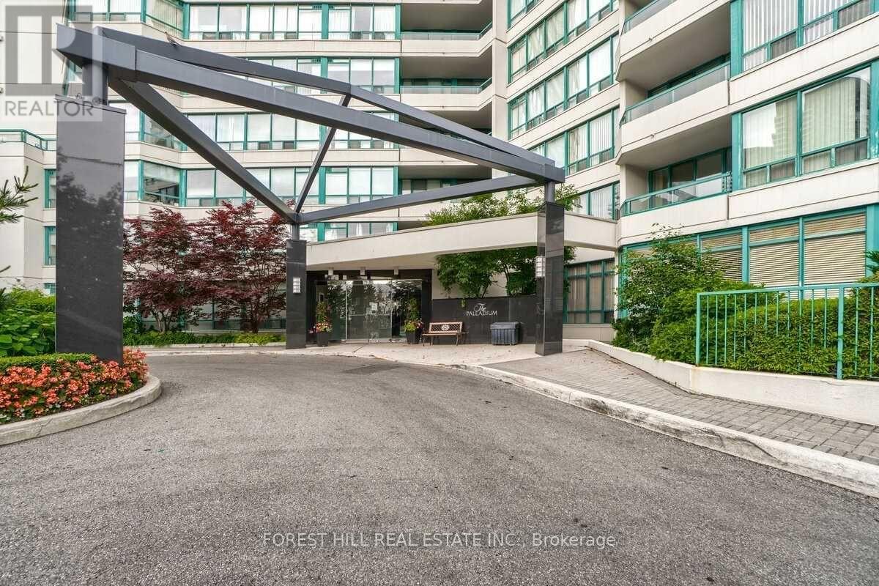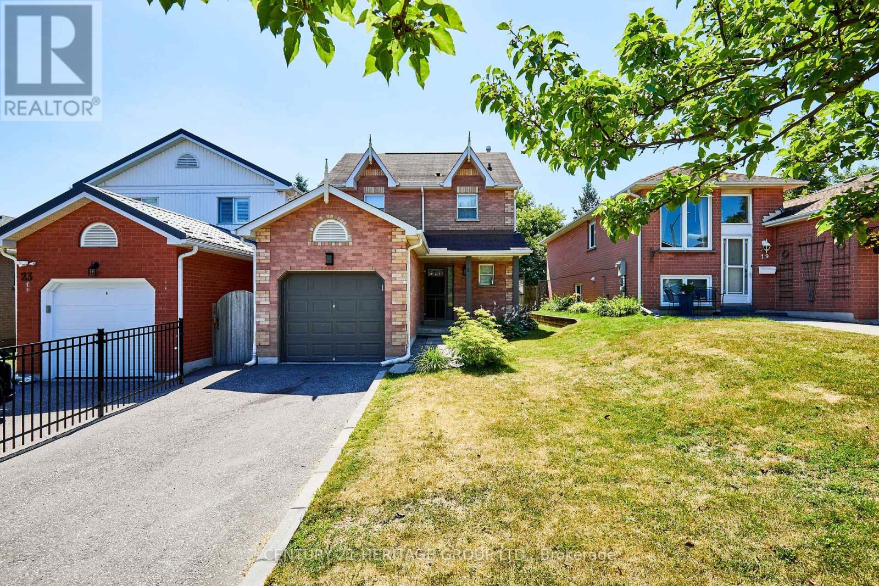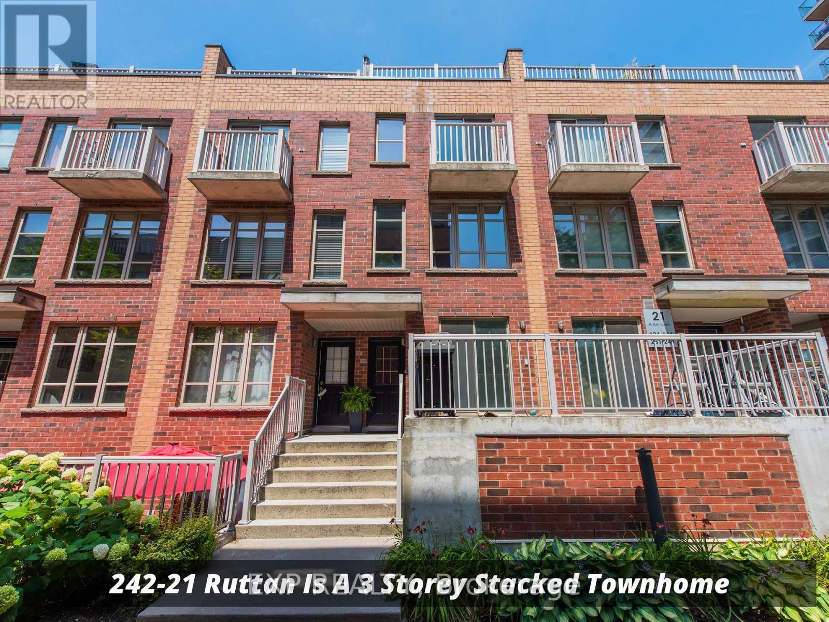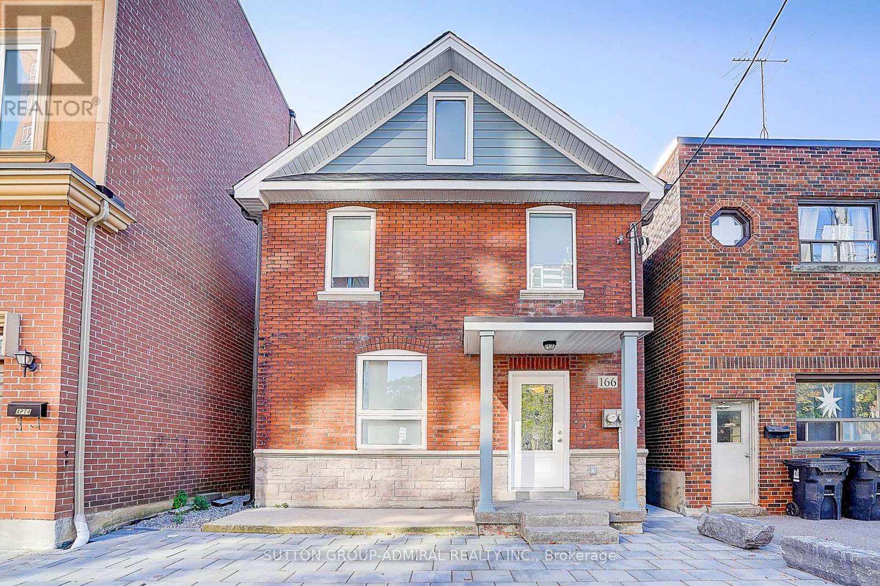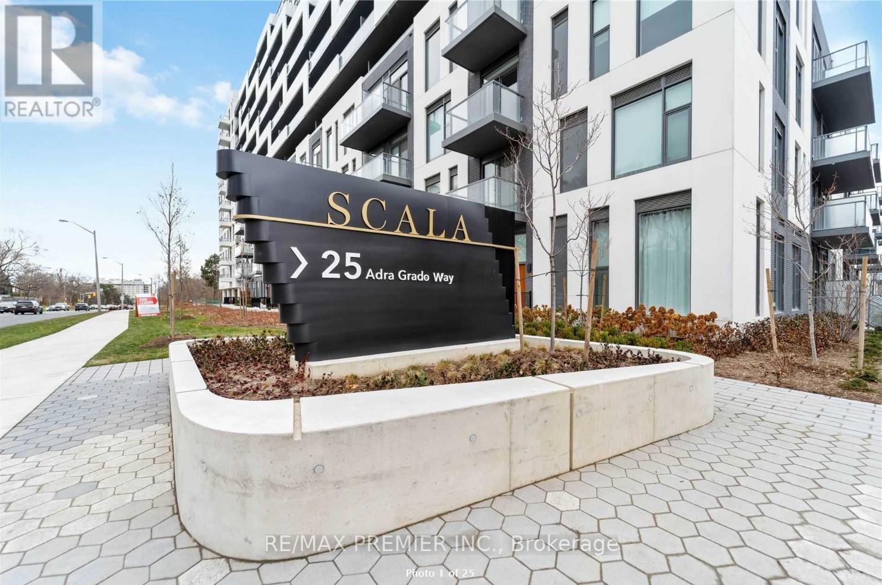2506 Concession 10 N Nottawasaga Road
Collingwood, Ontario
This property spans 5.7 acres of peaceful country seclusion. Gentle creek winds through the land throughout the year. Stunning pond for those who love to enjoy serenity of nature. The 2-storey home is perfect for family and friends or as an investment. It offers a walkout with 2 separate entrances, ideal for an in-law suite. Ground floor fully renovated. Second floor freshly painted. New deck. Furnace to be replaced. Furnished for rental. 7 minutes from Osler Buff Ski Club. 2 minutes to Osler Brooke Golf Course. 10 minutes to Blue Mountain Ski Resort. Combines a prime location with rare privacy... Priced to sell! (id:60365)
140 - 11 Almond Blossom Mews
Vaughan, Ontario
Two Bedrooms on the Second Floor for Rent Only. This fully furnished, modern end-unit townhome features 3 bedrooms and 2.5 bathrooms and is located in a newly developed community just steps from IKEA Vaughan. The property offers excellent access to Highways 400 and 407, the subway, GO Train, York University, and a variety of other amenities. The second floor includes two bedrooms, each with its own closet, and a shared bathroom. Residents will also have access to a finished rooftop, ideal for entertaining or relaxing with family and friends. Female tenants are preferred. (id:60365)
132 Crestwood Road
Vaughan, Ontario
Welcome to 132 Crestwood Road, a distinguished custom-built luxury residence in the heart of Thornhill, offering over 8,000 sqft. of impeccably finished living space. This stately home makes an immediate impression with its cobblestone circular driveway, wrought-iron fencing, and oversized 3-car garage. A dramatic skylit staircase sets the tone for the thoughtfully designed interior, where elegant 10-ft ceilings grace the main level, complemented by formal living and dining areas, a private study, and a chefs kitchen by Leicht featuring rare Italian marble countertops, heated floors, Miele built-in appliances, and motorized lift-up cabinetry with custom lighting. The upper level boasts 9-ft ceilings and five generously sized bedrooms, each with vaulted ceilings, private ensuite baths, dimmable LED lighting, and custom built-in closets. The luxurious primary suite offers a walk-in dressing room, a cozy library/yoga nook, and a spa-inspired 6-piece ensuite with heated floors and a steam shower. The finished basement evokes a serene Scandinavian spa with a cedar-lined sauna, a spacious entertainment area, and room for a home gym or media lounge. Outdoor living is equally refined, with a granite patio, custom stone shed, and landscaped gardens ideal for relaxation and entertaining. Additional highlights include dual furnaces and A/C units, central vacuum, and designer lighting throughout. Ideally situated near Yorkhill Elementary, Woodland Public (French Immersion), Thornhill and Vaughan Secondary Schools, as well as St. Anthony and St. Elizabeth Catholic schools, and just a short walk to TTC/YRT transit, Galleria Supermarket, and Steeles Avenue shops. This home offers a rare blend of luxury, practicality, and premier location in one of Vaughan's most coveted neighbourhoods, Welcome Home! (id:60365)
Ph109 - 7250 Yonge Street
Vaughan, Ontario
Penthouse Prestige With Unobstructed Views. This 2 Bed/2 Bath Suite Is One Of Only Few In The Building With Both Solarium AND Open Balcony. Near Yonge & Clarke, This Spotless Suite Faces South West, Ensuring No Street Noise & Provides Amazing Unobstructed Views With Sunshine All Day Into The Sunset. Featuring Newly Painted Walls And High-Quality Vinyl Flooring. Enjoy Summer Sunsets From The Open Balcony or Solarium. In Addition To the 2 Bedrooms, 2 Bathrooms There Is Also Parking For 2, Plus 1 Locker. The Balcony Features Two Walk-Outs (Family Room & Solarium). Amazing Amenities Include 24/7 Concierge, Outdoor Pool, Sauna, Gym, Tennis Courts, Party Room, Billiards Room, Visitor Parking and On-Site Property Manager. Maintenance Fee Includes ALL Utilities AND Cable TV & High-Speed Internet. *Property is now vacant - photos represent furnished and staged! (id:60365)
21 Tucker Road
Clarington, Ontario
Do Not Miss This Fantastic Beautiful Bright Detached Link With Amazing Layout,Very Bright And Spacious In Prestigious And Quiet Family Neighbourhood.Beautiful White Kitchen With S/S Appliances.Combined Living And Dining Areas With A Walk-Out To A Huge Entertainer's Deck In Private, Fenced Yard. Close To All Amenities.Very Cozy Place For Comfortable Living.Main Floor Offers Big Windows And Lots Of Light Exposure. W/O To A Big Deck And Private Backyard.Finished Basement,One Garage And Two Parking On Driveway.Lower Level Offer A Rec Area And/or Lots Of Space For Storage. Great Value. Super Convenient To Highway 401/407/ 35/115 ** This is a linked property.** (id:60365)
20 Cardiff Court
Whitby, Ontario
Location location location! Welcome home to your stunning cottage in the city retreat! Located at the end of a quiet child friendly court this tastefully decorated open concept 3 bedroom 2 bath bungalow is spacious bright and has all the country style charm while being walking distance to all the amenities including grocery stores, shoppers drug mart , vet clinic, doctors offices, gyms, & restaurants. For those with children top rated schools such as West Lynde public school, Henry St.high school and st Marguerites Catholic school are all within walking distance connected by Central Park . The Master bedroom boasts a stunning custom picture bay window with tranquil views of the backyard. The Kitchen has been fully renovated with a custom traditional hood vent, brass cabinet hardware, stainless steel fridge, stove and a custom porcelain farm style sink. The Dining room leads out to a spacious deck and private backyard that features an above ground pool and various fruit trees. The spacious open basement also has a separate entrance. This country cottage in the city can be your new zen retreat. Dont miss out on a great opportunity to own this charming bungalow in the growing west Lynde neighbourhood where many new families are calling home. Furnace and AC regularly serviced Roof (2022) (id:60365)
242 - 21 Ruttan Street
Toronto, Ontario
Family sized, move-in-ready townhouse for sale in West Toronto - minutes from the Union Pearson (UP), Bloor GO, Lansdowne & Dundas West subway stations, Gardiner & 400. Rarely seen 2 full bathrooms (3 piece), with 3 bedrooms plus den - plenty of room for 2 offices and more. Unique row of townhouses (different to others in the complex) - only 2 units have sold in the past 3 years. Move-in-ready and with a shared pool, garbage chute, underground parking and everything maintained for you with your Condo fees, the perfect option for anyone looking for no hassle or work. (id:60365)
166 Vaughan Road
Toronto, Ontario
Fully Renovated Home, Ideal for Families or Professionals | Move-In Ready, Welcome to this beautifully renovated, spacious home in a prime Toronto location. Offering flexibility and modernity, this home is perfect for a single family seeking comfort, convenience, and functionality with the option for a professional home office setup. Fully renovated top to bottom, Laminate flooring throughout,potlights and modern finishes, Large windows providing natural light throughout, Flexible layout great for professionals or those working from home, great location, Convenient and central, with easy access to transit, shopping, schools, and parks (id:60365)
3201 - 488 University Avenue
Toronto, Ontario
Welcome To Award Winning Prestigious Building "The Residences Of 488 University Avenue", Located In The Heart Of Downtown Toronto. With 100% Transit Score. Featuring 2 Bedrooms And 2 Full Bathrooms. Luxurious Finishes, High-End Integrated Appliances. Modern Kitchen With Centre Island, Engineered Hardwood Floor Throughout. Functional Open Concept Layout. Smart Home Control, World Class 5 Star Skyclub Amenities. Direct Access To St. Patrick Subway, Steps To Financial And Entertainment. 24 Hours Concierge Pool, Sauna, Gym, Media Room, Roof Deck And Many More! (id:60365)
1503 - 25 Adra Grado Way
Toronto, Ontario
Don't miss out on this large one-bedroom plus den condo with 10 ft ceilings, with two full baths and a large balcony in Bayview Village! Includes one parking spot and one locker. This luxury condo living in the heart of north york! built by Tridel offers a spacious layout with a Den that can be used as a second bedroom., it features a modern kitchen with quartz countertops and sleek cabinetry. Enjoy the convenience of nearby amenities such as ravines, trails, shopping, restaurants, subway stations, ikea, hospitals, fairview mall, and bayview village. The building offers an impressive range of amenities including party rooms, pools, a theatre, and a fitness centre. With a unique north view, this unit boasts top-of-the-line finishes and world-class amenities. Close to highways, public transportation, schools, and hospitals. Includes one parking spot and one locker. (id:60365)
341 Rivertrail Avenue
Kitchener, Ontario
Beautiful, Elegant & most functional house in a great neighborhood. This dream home is in Kitchener's new subdivision with many nearby amenities. This great 5-bedroom home has a rec room area on the second floor with 3 full washrooms with walk-in showers. The home offers over 3270 sq ft with a modern layout with 2 Mbrs and an en-suite for your growing family. No home will be built at the back. The greenery at the back provides a sunny and welcoming environment like countryside living. Step into the modern open-concept layout with 9 ft ceilings on the main floor and an office room overlooking the front yard. The kitchen is a culinary masterpiece, featuring a custom island with upgraded countertops. breakfast bar, cabinets are 36 inches in size with a butler's pantry, and a walk-in pantry. The great room has huge size and big windows to overlook the ravine. Enjoy gleaming Hardwood floors, and the large mudroom on the main floor has ample storage. The second level has 4 generous-sized bedrooms. The main primary bedroom has a walk-in closet with a nice en-suite bathroom, walk-in shower & double sink vanity. The unfinished basement, with a walkout view, awaits your finishing ideas, you may use your own projections. Exposed Aggregate concrete driveway Close to Schools, shopping, restaurants, recreational center, Waterloo Airport, Fair view Mall, Grand River, parks, pond, and walking trails. Waterloo University is just 15 km from this location. Major companies like Google and Blackberry have main offices. Nice location with quick access to major highways and go station. You are nearby cities that have big institutions in Waterloo, Cambridge, and Guelph. Located in a natural setting, Explorers Walk is suitable for the active family. surrounded by hiking trails, Chicopee Ski School. The Landlord wants no Pet non smoker tenants. Seller may consider Rent to own option also and open to discuss. (id:60365)
17415 35 Highway
Algonquin Highlands, Ontario
Welcome to 17415 Highway 35 in the beautiful Algonquin Highlands, a versatile property perfect for home or cottage living. This charming 1.5-story residence offers four spacious bedrooms and two bathrooms. Open concept living on main floor with family-oriented games room -easily used as 'Muskoka Room'. Light and airy with windows galore and views of nature from every vantage point. The property boasts stunning views of Halls Lake and provides convenient lake access a multitude of nearby lakes without paying waterfront taxes, ideal for all outdoor enthusiasts. Situated on an 181.88 ft x 310.8 ft irregular six-sided lot, this home features durable vinyl siding and a new metal roof installed in 2017. New kitchen floors/cabinets, windows and washroom/bedroom updates 2025. The electrical system was updated in 2022, ensuring modern convenience. With ample parking, a drilled well, and a wooded lot, this property offers both comfort and tranquility at an affordable offering. Enjoy cozy evenings by the wood fireplaces or utilize the baseboard electric heating. Proximity to Huntsville, Dorset, Haliburton, and Minden, ALGONQUIN PARK, enhances the appeal. Exceptional Value! Book your showing today, this wont last long!! (id:60365)

