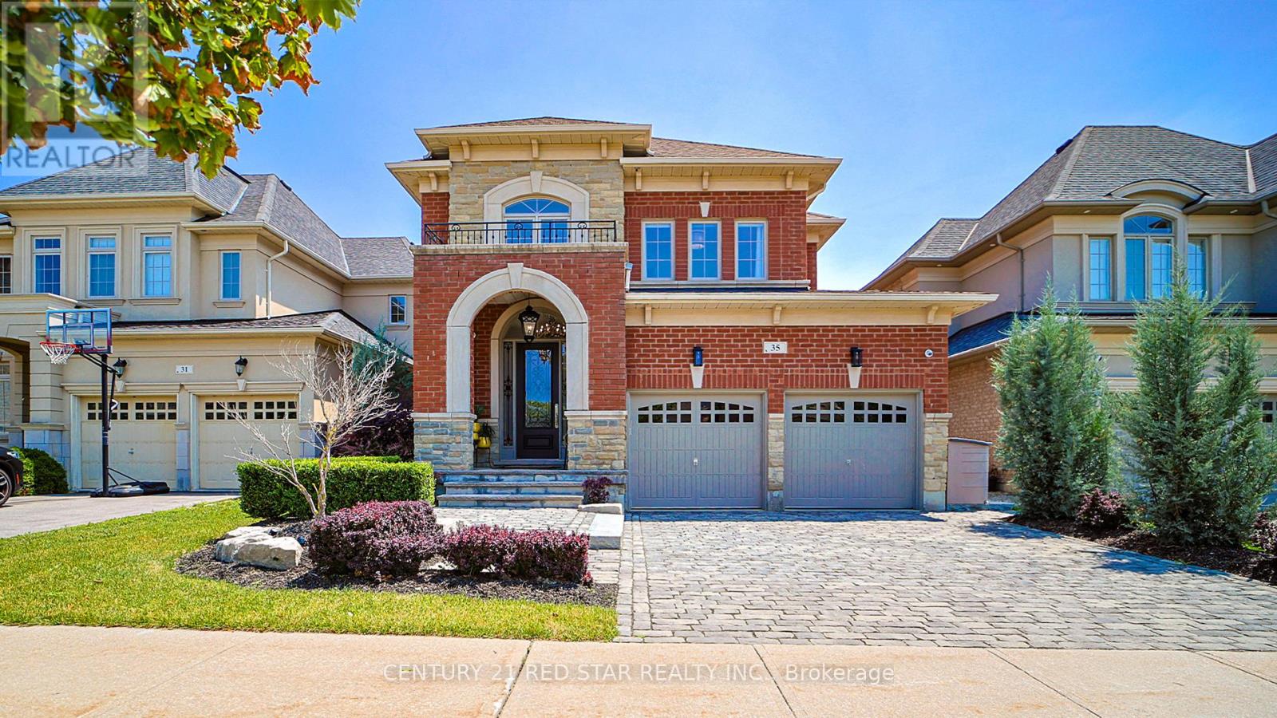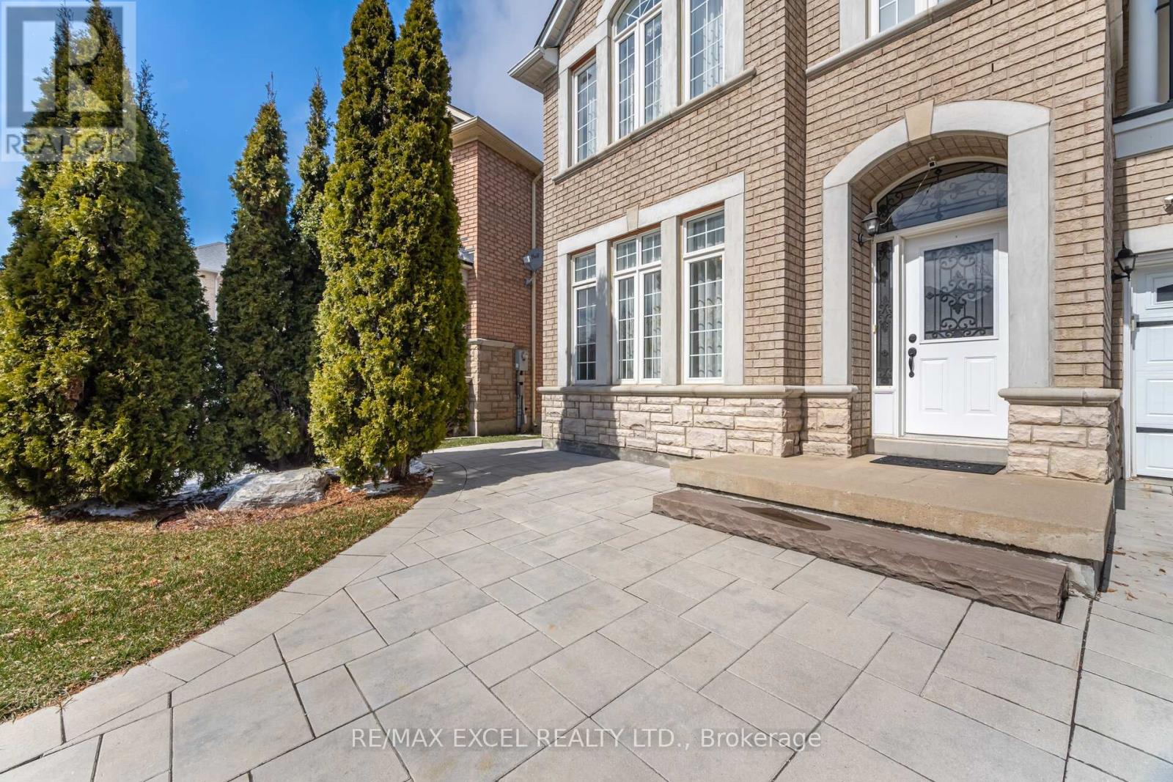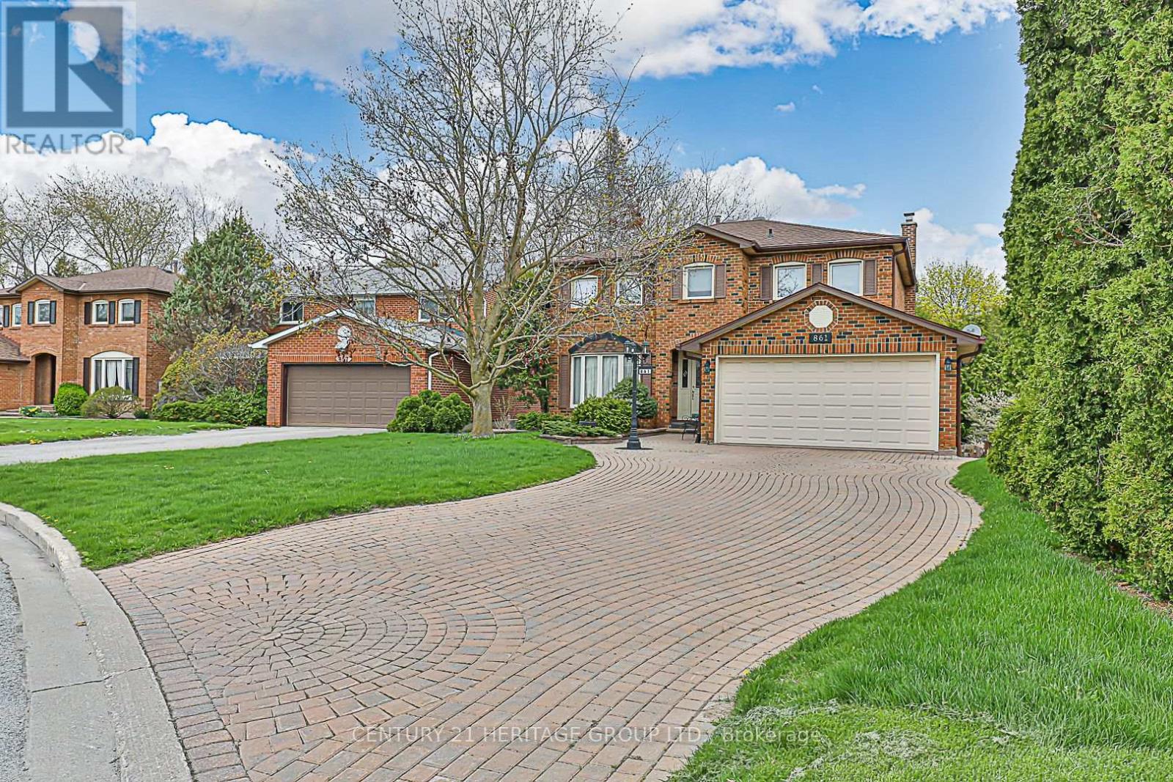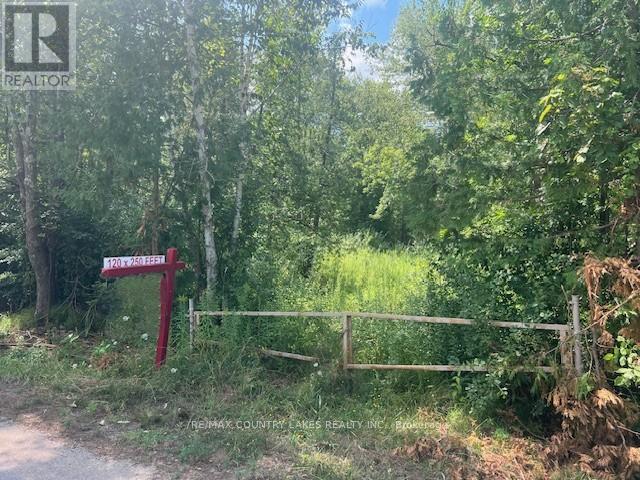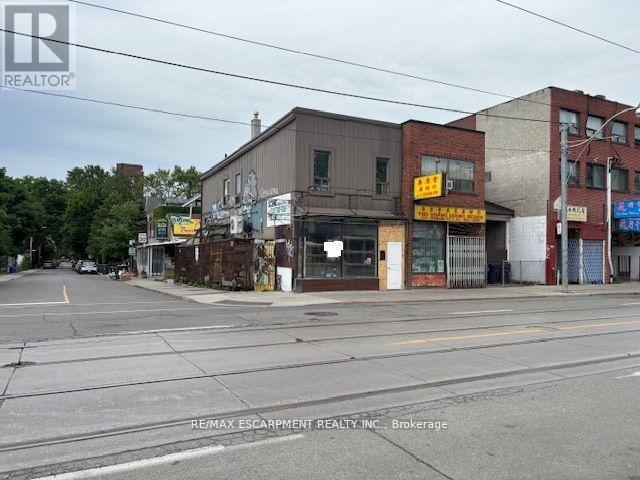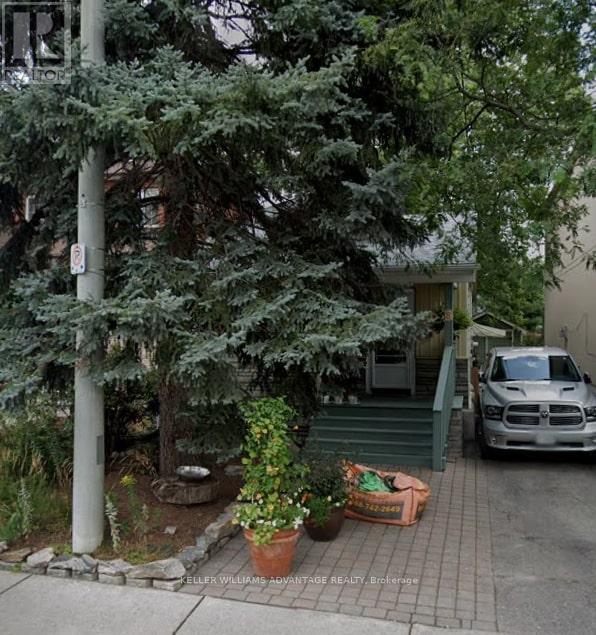35 Stanton Avenue
Vaughan, Ontario
Welcome to this Arista built gem in one of Vaughan's most sought after neighborhoods. Upgraded and renovated with true craftmanship, exquisite finishes and attention to every detail (over $400k). The heart of this one of a kind home features a custom kitchen with top of the line Fisher & Paykel Stainless Steel Appliances, built in microwave, accent and drawer lighting. An impressive marbel fireplace wall with custom cabinetry and electrically operated base cabinet in the family room entices relaxation. Hand crafted coffered ceilings in the dining room and primary bedroom and wall paneling throughout offer a touch of modern traditionalism. The primary bedroom offers unparalleled comfort, serenity and style with a custom designed spa-like ensuite, walk-in closet with built-in wardrobes and in-ceiling speakers in both the bedroom area and ensuite. Meticulous attention to detail continues in the finished lower level with flat ceilings (no unsightly bulkheads here!) and boasts a bespoke theatre room that presents you with a true cinematic experience in addition to a lounge / exercise room area, completed with a bar / kitchenette. Google home integration for thermostat, front doorbell camera, smoke / CO2 detectors and garage door to house door lock. Voice activated lighting in theatre room, laundry and 4th bedroom. Polished porcelain and wide-plank hardwood flooring throughout. EV plug in garage. The media room features a high-quality surround sound system, a JVC DLA projector, and an approximately 3284 mm projection screen, delivering a true cinematic experience. See attached list of features and upgrades. Over 3,700 sqft of luxurious living space. Quiet, family friendly neighborhood with parks and schools just steps away. (id:60365)
29 Brass Drive N
Richmond Hill, Ontario
Absolutely stunning executive home on one of the largest premium lots, backing onto a serene ravine with full privacy! Priced at $1,988,000 to reflect good fortune and prosperity ideal for buyers who value lucky numbers . This 4+1 bed, 5 bath home offers 2,950 sq ft above grade(approx. 4,500 sq ft total living space W Basement) . Enjoy an open-concept layout with 9 ft ceilings on the main floor, 8 ft ceilings on the second floor and basement, and oversized windows bringing in tons of natural light. The upgraded kitchen features S/S appliances, a large breakfast area with walkout to a sundeck, and beautiful ravine views. The spacious living and dining areas are perfect for entertaining. Recently upgraded with new metal railing. The professionally finished walkout basement includes a private 1-bedroom suite on one side and a large playroom/home office on the other ideal for extended family or rental income. There's also a side exterior stair and Ramp, giving easy access to the backyard and basement. Other highlights include : Extra parking space in front of the home, Charming Covered Balcony above the garage, Professionally landscaped front and backyards, Walking distance (approx. 10 mins) to Yonge St., shops, restaurants, banks, and grocery stores Lovingly maintained by the original owner this is a rare opportunity to own a premium ravine lot with top features in a high-demand community. (id:60365)
10 William Adams Lane
Richmond Hill, Ontario
Elegant, Sun-Filled Townhome in Prestigious Rouge Woods! This beautifully upgraded,south-facing residence offers 2,377 sq.ft. of refined living space, ideally set back from the main road for peace and privacy. Soaring 9' ceilings on the main and second levels,complemented by a striking 10' tray ceiling in the primary bedroom, enhance the airy, open feel. Enjoy stylish laminate flooring throughout, and a chef-inspired kitchen featuring granite countertops, sleek backsplash, LED pot lights, a generous centre island, and premium stainless steel appliances perfect for both everyday living and sophisticated entertaining. The open-concept living and dining rooms offer an inviting ambiance, while the expansive primary suite boasts a walk-in closet and spa-like ensuite. The professionally finished basement includes a 3-pc bath and private garage access to the main floor ideal for creating a stylish in-law or guest suite with kitchen. Added conveniences include a third-floor laundry and rough-in for a second laundry in the basement. Recently painted in fresh, modern tones. Steps to Richmond Green Sports Centre, top-rated schools, Costco, Home Depot, GO Station, parks, and Hwy 404. A true blend of comfort, style, and versatility in a high-demand community! (id:60365)
861 Columbia Court
Newmarket, Ontario
Stunning detached 4 bedroom residence that redefines spacious living. This beautifully appointed home boasts rooms which offer the perfect blend of comfort and style. The sitting room, a lovely retreat with fireplace and walk-out to an inviting deck. The kitchen has a large eat-in area and is complete with Stainless Steel Appliances. The Primary bedroom offers a walk-in closet and ensuite bathroom. There are 3 other generously-sized bedrooms with closets. One of the highlights of this home is the fabulous finished basement complete with kitchen and walk-out to a large deck. It is a space tailor-made for entertaining, overlooking a mature, fully fenced backyard offering peace and privacy. Convenience is at your doorstep with this property's location including schools, shopping and access to all major routes. (id:60365)
122-123 Riverview Beach Road
Georgina, Ontario
Don't Miss This Rare Opportunity To Build The Home You've Always Envisioned! Nestled In A Serene And Desirable Location, this Spacious Double Lot 120FT x 250FT Backing On To The Pines Of Georgina Golf Club and Offers The Perfect Canvas to Build Your Dream Home. Located on a Quiet Street, a Short Walk to Lake Simcoe Public Park Access, Close to Marina's, Beaches, Community Centre, Trails, Schools, Parks and Amenities. Don't Miss This Incredible Chance to Turn Your Dream Into Reality. (id:60365)
1702 - 45 Silver Springs Boulevard
Toronto, Ontario
Welcome To This Bright And Spacious 2+1 Bedroom Sun Filled **Corner Unit** With Breathtaking Views In The Sought After L'amoreaux Community, In The Heart Of Scarborough. This Unit Boasts A Versatile Lay-out, Offering A Perfect Blend Of Comfort + Style With Modern High Quality Laminate Floors, Crown Moulding In Living Area Wall To Wall Glass Windows Throughout The Unit Enhancing The Homes Bright And Spacious Feel. The Bright Open Concept Living/Dining Room Provides A Seamless Flow And Leading To A Walk Out Balcony. Also Included A Large Ensuite Storage Locker For Added Convenience. **This Unit Comes With TWO EXCLUSIVE PARKING SPOTS Located In The Underground Parking Area**. The Unit Also Boasts Two Spacious Bedrooms, + 2 4pc Washrooms, A Cozy Den That Can Be Used As A 3rd Bedroom Or Office Or Tv Room. This Well Maintained Bldg Offers Great Amenities , 24 Hr Concierge/Security Indoor & Outdoor Pools, Exercise Room, Sauna, Party Room & Plenty Of Visitor Parking. Conveniently Located Minutes Away From Shopping, Good Schools, Transit, Hospital, Place Of Worship, Bridlewood Mall And Much More!!! Don't Miss This Opportunity To Own Your Home In A Desirable & Convenient Location!! (id:60365)
673 Gerrard Street E
Toronto, Ontario
PRICED TO SELL!! Premium -Commercial Corner!! - Two Storey Building. Approx. 1600 Sq.ft Total. Lot Size 66 x 16 Ft.- Located in a Rapidly Growing Area Surrounded by Trendy Restaurants, Leslieville, Riverdale, East-China Town Neighbourhoods, and The Future Ontario Line. This Mixed-Use Property Offers a Ground-Level Commercial Unit and a Residential Apartment on The Second Floor. Lower Level with Basement with 2-pce Washroom. Property Offers Terrific Potential. Suitable for End Users, Investors, or Builders to Realize Their Creative Vision and Investment Goals. Property is Sold 'as is" Condition City Permit Access for Marketing Retail Space Outside Corner Spaces for Retail Use. Space at Back of Building can be converted to Parking Spots. Great Investment Opportunity!! Easy Access to Schools Library, Shopping, Hwys, Shopping etc. (id:60365)
25 Elmont Drive
Toronto, Ontario
Welcome to 25 Elmont Drive! A stunning, elegant, and modern two-storey custom-designed detached home featuring 4+1 bedrooms, 4 bathrooms, a finished basement with a separate entrance, parking for up to 5 cars, and a remarkable private backyard oasis that offers a serene escape. With exceptional attention to detail, high-end finishes throughout, and located in a family-friendly neighborhood on a large 40 x 125.37 ft lot, just steps from the fabulous city escape Taylor Creek Trail, this property blends style, smart living, and functionality.The main floor offers a fabulous layout with a spacious foyer and a convenient large custom closet. The formal living and dining room offers an inviting space featuring a custom fireplace wall, crown moldings, pot lights, and a built-in sound system. The kitchen features a striking waterfall quartz centre island, matching quartz countertops and backsplash, top-of-the-line appliances, and custom cabinetry. The family room is equally impressive, featuring sleek custom-built cabinetry, integrated speakers, and stunning floor-to-ceiling European glass doors that open to a professionally designed outdoor oasis, complete with a covered deck, a custom gazebo, and a custom shed for additional outdoor storage.Upstairs, the luxurious primary suite impresses with a striking Venetian stucco feature wall, grand double-door entry, an expansive walk-in closet, and a spa-inspired ensuite retreat. Three additional generously sized bedrooms and a laundry room complete the upper level.The fully finished basement with a separate entrance offers additional living space, featuring an extra-large bedroom, a rec room with a gas fireplace, and an additional kitchen ideal for extended family, guests, or a home office.Additional features include: double side gates, security system cameras, engineered hardwood floors, motorized blinds, steam humidifier, new AC, upgraded 3/4" water line, porcelain tile finishes, and front yard interlocking. (id:60365)
28 Greendowns Drive
Toronto, Ontario
Great on Greendowns- 4-Bed Backsplit with Basement Suite Potential! Welcome to this meticulously maintained 4-bedroom backsplit offering nearly 2,000 sq ft of thoughtfully designed living space in the heart of desirable Scarborough Village. This spacious and solid home is perfect for families, investors, or multi-generational living. Located on a quiet, family-friendly street, this sun-filled 4-bedroom backsplit offers spacious rooms, hardwood floors, and a versatile layout. The main level features a bright formal living and dining area, perfect for hosting gatherings or special occasions. The large eat-in kitchen provides plenty of storage and countertop space, with room for a breakfast table ideal for casual everyday dining. The family room offers a warm and inviting atmosphere with a gas fireplace that suits both family living and entertaining. The side entrance with the main floor bedroom and full bathroom create potential for a spacious basement apartment or in-law suite. The basement includes a large recreational space, a full eat-in kitchen, a wet bar, another full washroom, and a 5th bedroom. Truly an incredible opportunity. The home also has a two-car garage with parking for two additional cars in the driveway for four spaces in total. With real pride of ownership throughout, the home was immaculately kept by long-time owners move-in ready or renovate to make it your own. Situated in a well-established community, just minutes to TTC, the Eglinton Go Station, parks, shopping, and the Bluffs, plus access to Kingston Rd and downtown Toronto. (id:60365)
5 Knight Street
Toronto, Ontario
Exceptional redevelopment opportunity in Toronto's thriving Missing Middle housing segment. This property offers the potential to create a modern 6-plex plus a detached garden suite (subject to municipal approvals). An ideal option for those looking to maximize property utility and adapt to multi-unit living trends. Current value works out to less than $400,000 per potential dwelling unit, representing rare value in today's market for a well-located site. FoxyHome specializes in guiding property owners through the process of designing and building quality multi-unit residences that align with City of Toronto planning guidelines. Buyers are encouraged to perform their own due diligence regarding zoning, permits, and development feasibility. All information provided is believed to be accurate but is not warranted and should be independently verified. Keep your home and grow your wealth. (id:60365)
2123 - 275 Village Green Square
Toronto, Ontario
Beautifully designed 2 Bedroom + Den, 2 Full Bathroom condo featuring a functional split -bedroom layout, 1 underground parking space and 1 locker.Enjoy a sleek contemporary kitchen with quartz countertops, and laminate flooring throughout. Conveniently located just minutes from Hwy 401, with easy access to TTC and GO Transit, Close to STC, Agincourt Mall, and restaurants.Exceptional building amenities include: party room, guest suites, steam room, billiards lounge, fitness centre, yoga studio, and ample visitor parking. (id:60365)
(Bsmt) - 836 Coldstream Drive
Oshawa, Ontario
Experience comfort, convenience, and modern living in this bright and spacious 2-bedroom basement apartment, ideally located in a sought-after North Oshawa neighbourhood. This beautifully maintained all-brick home offers a private lower-level unit with a separate front entrance, making it perfect for professionals or small families. Enjoy an open-concept layout with fresh flooring and neutral paint throughout. The modern kitchen features stainless steel appliances including a dishwasher making meal prep a breeze, and the updated 4-piece bath adds to the appeal. Enjoy the ease of in-suite laundry and the durability of vinyl flooring throughout, providing both style and practicality. Stay comfortable year-round with air conditioning, ample storage, one parking space on the driveway and a clean, well-appointed interior. Located within walking distance to top-rated schools, parks, public transit, and shopping; and just a 10-minute drive to Durham College, Ontario Tech University (UOIT), Costco, and Hwy 407. Schedule a viewing today and experience the comfort and convenience of 836 Coldstream Drive for yourself! EXTRAS: Tenant is responsible for 30% of the utilities cost providing an affordable option in a prime location. (id:60365)

