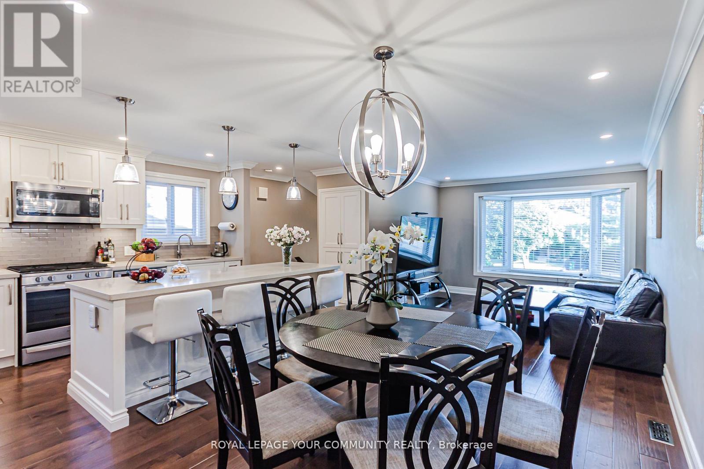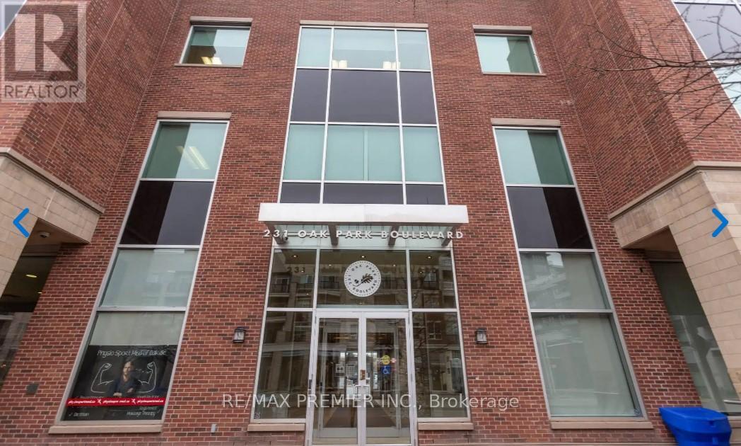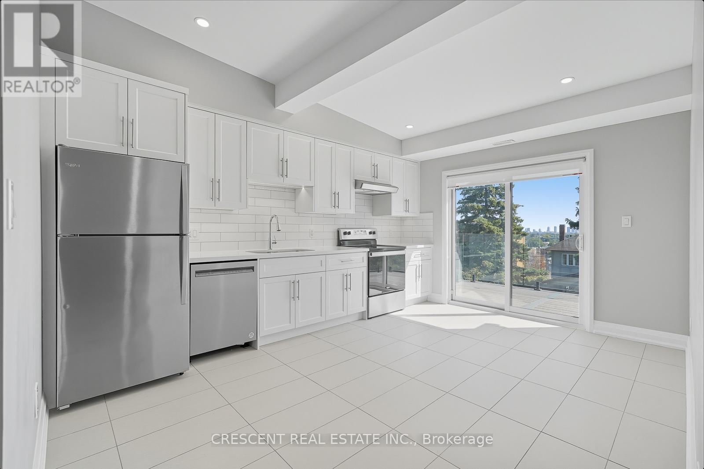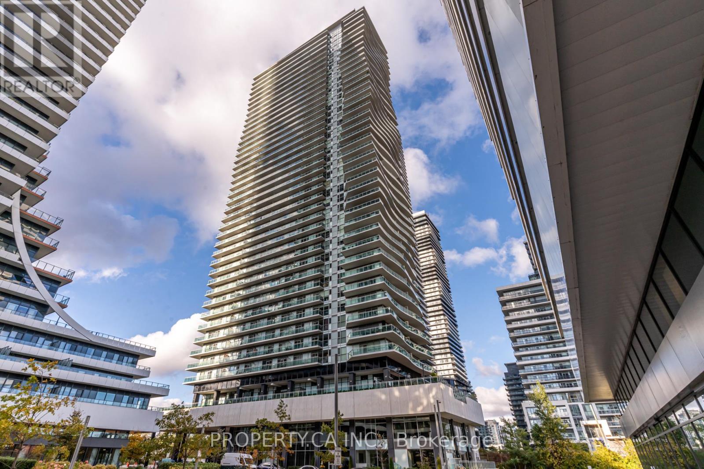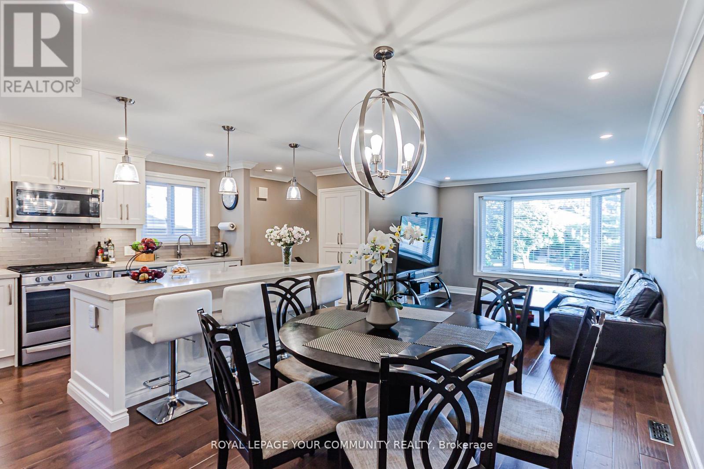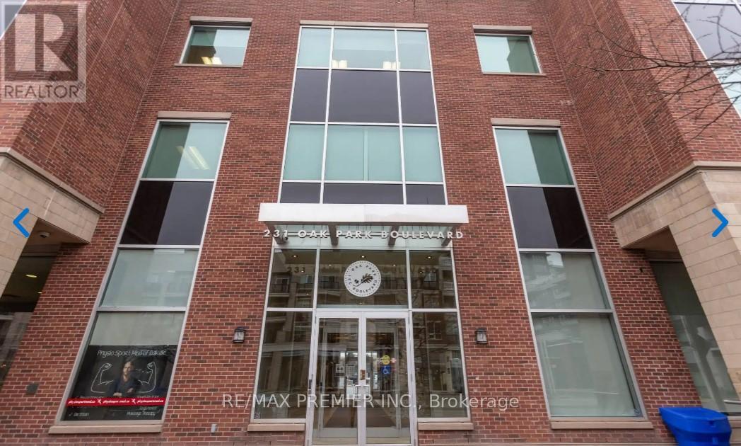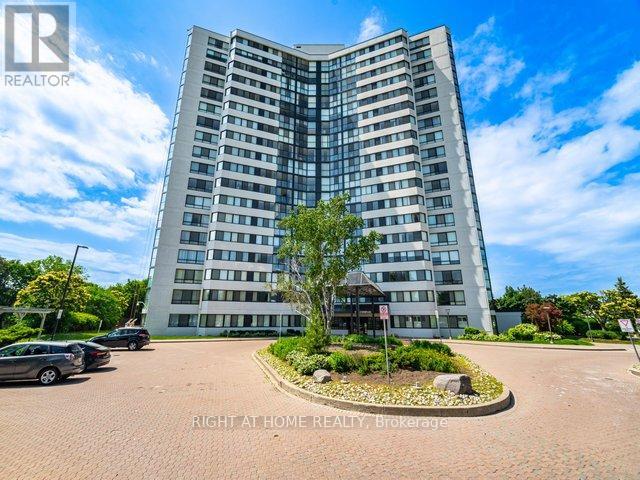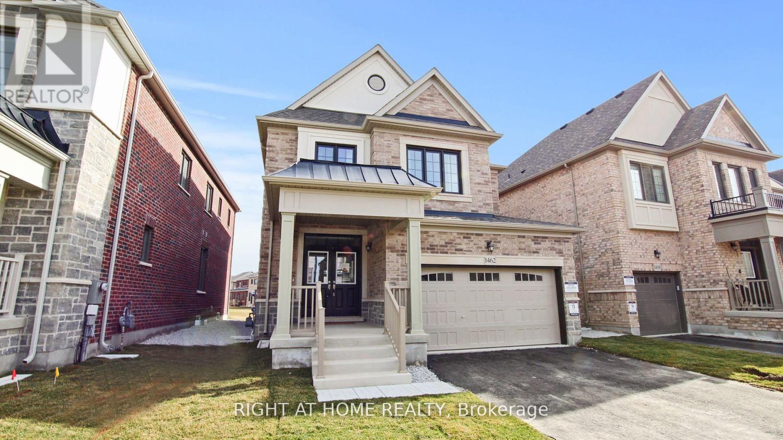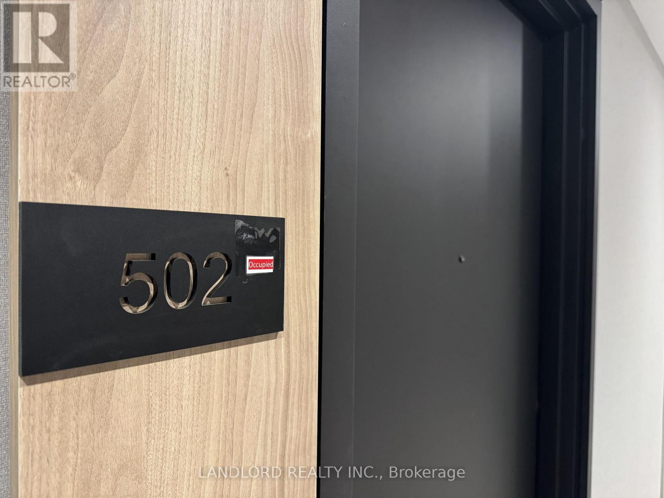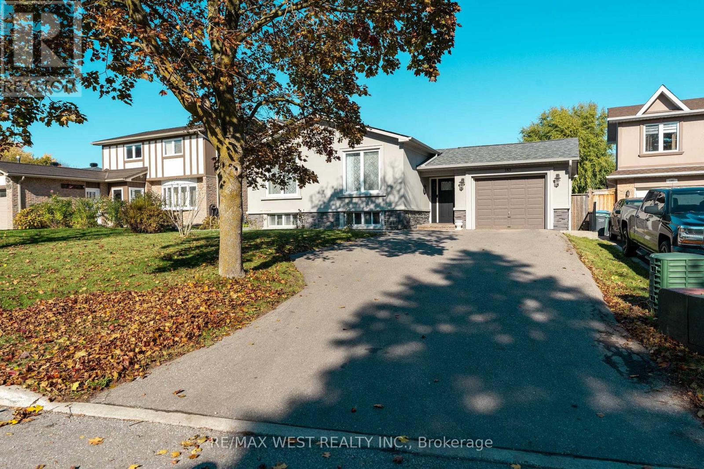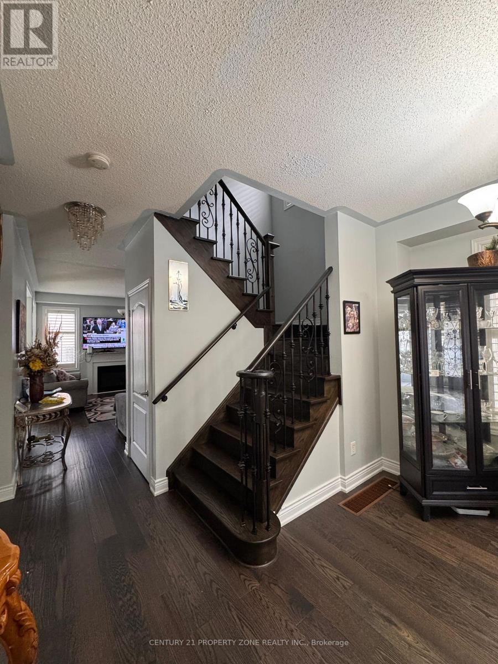2903 Salerno Crescent
Mississauga, Ontario
Stunning, fully renovated, spacious 5 level backsplit on huge 150 ft lot. 2100 sq.ft. of living space with open concept layout. Ideal for family living and entertaining. Modern kitche with custom cabinetry and quartz counters, coffee station, glass backsplash, engineered hardwood throughout, corwn moldings, pot lights, built-in closets. Renovated bathrooms, professionally finished basement in state-of-the-art laundry room with heated floors, spray insulated walls, new furnace and owned tankless water heater. Close to shcools, transportation, shopping. Fully landscaped, fenced backyard with curtained gazebo. AAA Tenant. (id:60365)
301-L - 231 Oak Park Boulevard
Oakville, Ontario
Fully furnished professional office space available immediately in an ideal location of Oakville with direct access from Highway 403 and 407. Includes prestigious office address, high-speed internet, reception services, client meet-and-greet, telephone answering, access to board rooms and meeting rooms, shared kitchen/lunchrooms, waiting areas, and printer services. Ideal for professionals and established business owners. (id:60365)
3 - 58 Regal Road
Toronto, Ontario
Take pride in where you live! Experience elevated living in this fully rebuilt boutique building in the heart of Regal Heights, completely renovated from-the-ground-up in 2023 to deliver top-tier comfort & sophistication. This immaculate top-floor 2-bedroom residence is designed for the discerning urban professional who values quality craftsmanship, modern style, & the perfect balance of work-life vibrancy. Step into a bright, open layout flooded w/natural light from oversized windows, showcasing stunning views that extend to your private 100+ sq ft balcony accessed through large sliding doors off the kitchen - an excellent addition to your living space, ideal for morning coffee, after-work unwinding, or intimate evenings w/friends above the busy city. The designer kitchen is a true showpiece, featuring quartz countertops, custom maple cabinetry, stainless steel appliances (including dishwasher), sleek pot lights, & a seamless flow perfect for cooking or entertaining. Each bedroom includes a window & closet w/light, in addition to the primary bedroom also offering a spacious layout & excellent storage for modern convenience. Beautiful new flooring runs throughout the unit, complimented by tailored blinds, & custom closet organizers combining aesthetic appeal w/practical luxury. Enjoy ensuite laundry, air conditioning, & advanced sound-reducing construction ensuring serenity amidst downtown energy. Step outside and enjoy a short walk to explore Hillcrest Park, Earlscourt Park, or Wychwood Barns for the Saturday farmer's market. Just moments from St Clair West shops, take advantage of the cafes, & cocktail lounges like The Rushton, plus essentials such as groceries, & TTC steps from your door. Ideal for professionals seeking sophisticated living in one of Toronto's most vibrant & connected neighbourhoods - where city life meets modern tranquility. (id:60365)
2804 - 33 Shore Breeze Drive
Toronto, Ontario
Experience luxury living in this stunning 1-bedroom corner suite at the highly sought-afterJade Condominiums. Perched on a high floor, this bright and spacious residence offers breathtaking panoramic views of the city skyline and Lake Ontario from its impressive wraparound balcony. Featuring 9 ft ceilings, engineered hardwood floors, a modern kitchen with quartz countertops, and elegant finishes in the bathroom. Enjoy two balcony walkouts, floor to ceiling windows, and a functional open layout that perfectly blends style and comfort. A true gem in one of Toronto's most desirable buildings. (id:60365)
2903 Salerno Crescent
Mississauga, Ontario
Stunning, fully renovated, spacious 5 level backsplit on huge 150 ft lot. 2100 sq.ft. of living space with open concept layout. Ideal for family living and entertaining. Fully renovated kitchen (19) with custom cabinetry, quartz counters and centre island, coffee station and glass subway backsplash. Hickory engineered hardwood throughout. Crown mouldings (21), pot lights, modern light fixtures. Renovated bathrooms with glass shoer and modern finishes, built-in closets in bedrooms (23). Professionally finished basement with sprayfoamed insulated walls, wet bar and state-of-the-art laundry room with heated floors. Furance (23), tankless wtaer heater-owned(23). Located in family oriented neighbourhood. Close to schools, parks, transit and shopping. Move-in home combines style, comfort and high quality professional ($300,000) renovations for the last 10 years. Landscaped backyard with curtained gazebo, groomed and fully fenced. (id:60365)
301-H - 231 Oak Park Boulevard
Oakville, Ontario
Fully furnished professional office space available immediately in an ideal location of Oakville with direct access from Highway 403 and 407. Includes prestigious office address, high-speed internet, reception services, client meet-and-greet, telephone answering, access to board rooms and meeting rooms, shared kitchen/lunchrooms, waiting areas, and printer services. Ideal for professionals and established business owners. (id:60365)
208 - 1360 Rathburn Road E
Mississauga, Ontario
Welcome to this bright, spacious corner suite offering 1,115 sq. ft. of comfortable living space and a fantastic, functional layout.Amazing view of the greenery. Perfect for first-time buyers, downsizers, or investors/flippers - simply bring your vision and transform this into your dream home!Enjoy a sun-filled living and dining area, large windows with stunning views, and tons of potential throughout.Located in a well-managed building with great amenities and an unbeatable location - just steps to Rockwood Mall, public transit, schools, parks, and minutes to Square One, Sherway Gardens, Pearson Airport, major highways (QEW, 427, 401), Dixie GO Station, Trillium Hospital, and top restaurants.Includes 1 parking space and 1 locker.Condo fees cover all utilities: Heat, Hydro, Water, A/C, Xfinity TV, and 1 GB Internet - amazing value!Don't miss this opportunity to own a spacious home with incredible views and endless potential! (id:60365)
1462 Kitchen Court
Milton, Ontario
Beautiful 4 bedrooms Double Garage Great Gulf Home in a Highly Desirable Neighborhood. Modern Open Concept Design with Lots of Natural Light, 9 ft Ceilings and Hardwood Flooring Throughout. Tastefully Upgraded Kitchen with Chimney Hood, Quartz Countertops and Double Built-in Bins. Great Room with Fireplace. Large Primary Bedroom with 5 Piece Ensuite & Glass Shower With A Spa Like Soaker Tub And 2 Walk-In Closets. Close to Schools, Trails, Parks, and Shopping. Just Move in and Enjoy Your New Home!! (id:60365)
502 - 500 Plains Road E
Burlington, Ontario
Be The First To Live In This Professionally Managed Unit At Northshore Condos! One Bedroom + Den, Featuring Spacious Bedroom, With Den Suitable For Home Office, Modern Kitchen, High Ceilings & Laminate Flooring Throughout! Practical Floor Plan, Quartz Counters & Abundance Of Storage. Enjoy The Skyview Lounge & Rooftop Terrace, Showcasing BBQ's, Dining & Sunbathing Cabanas, Fitness Studio, Lounge, Co-Working Space & Concierge. Steps To Aldershot Go Station, Parks, Lakefront, Restaurants, And Shopping. Easy Access To QEW & 403. Make Northshore Home! (id:60365)
183 Ridge Road
Caledon, Ontario
Beautifully Renovated freshly painted Raised Bungalow in Bolton West! Located in a quiet, family-friendly area, this home features a large irregular 52' lot, double driveway, garage access & separate side entrance with potential in-law suite (2nd kitchen, 4-pc bath, rec room w/ above-grade windows). Upgrades: new appliances (fridge, oven, dishwasher, washer & dryer) , new heat pump, Exterior Reno's: Stucco, stone, insulation, eaves/soffits, shingles, driveway & shed, backyard fence , landscaping & patio. Interior Reno's : Open concept, smooth ceilings, crown moulding, hardwood/ceramic floors, upgraded kitchen w/ island, modern ensuite & electrical panel, basement kitchen and laundry /furnace room. Move in & enjoy! (id:60365)
Room B - 33 Gamson Crescent
Brampton, Ontario
Welcome to this beautifully maintained 2-storey home in a sought-after family-friendly Bramptonneighborhood! The spacious bedroom is located on the upper level, featuring a bright window,large closet space, and room for a queen-size bed. Enjoy a comfortable layout with a modernkitchen, and laundry on the main floor. Perfect for AAA tenants that are looking for amove-in-ready room close to schools, parks, shopping, and transit. (id:60365)
330 Schreyer Crescent
Milton, Ontario
Beautiful All-Brick Detached Home in the Highly Desirable Escarpment Community of Milton! This bright and spacious 4-bedroom, 3-bathroom home offers a perfect blend of comfort and style. Featuring 9' ceilings on the main floor, elegant pot lights, separate living and family rooms, oak staircase, and large sun-filled rooms throughout. The modern kitchen boasts quartz countertops, upgraded cabinets, stainless steel appliances, and a stylish backsplash. Enjoy a beautifully landscaped front yard, fully fenced and upgraded backyard perfect for kids, BBQs, and family gatherings. The big open basement offers flexible space for a kids' play area, gym, or entertainment room. Direct access to the garage with opener and remote. Located on a quiet, child-friendly crescent in a peaceful neighborhood. Close to top-rated schools, parks, public transit, shopping, and the upcoming Laurier University campus. Minutes from the Mattamy National Cycling Centre and easy access to major highways. A perfect opportunity for families and newcomers seeking a warm and welcoming place to call home! (id:60365)

