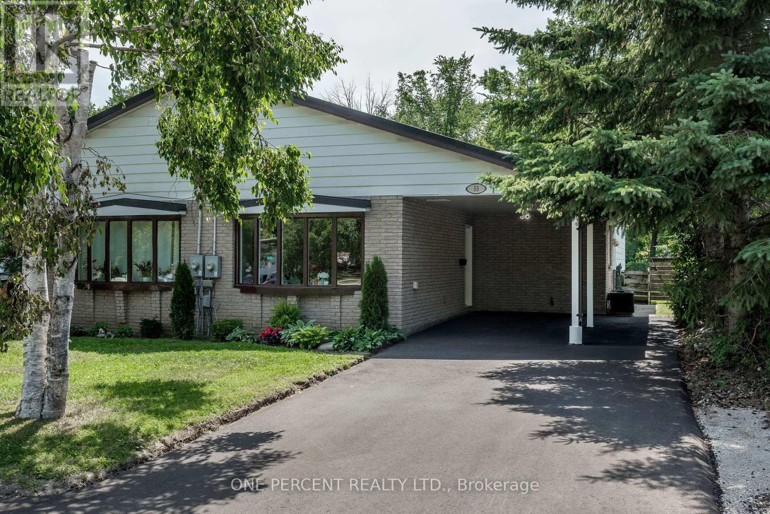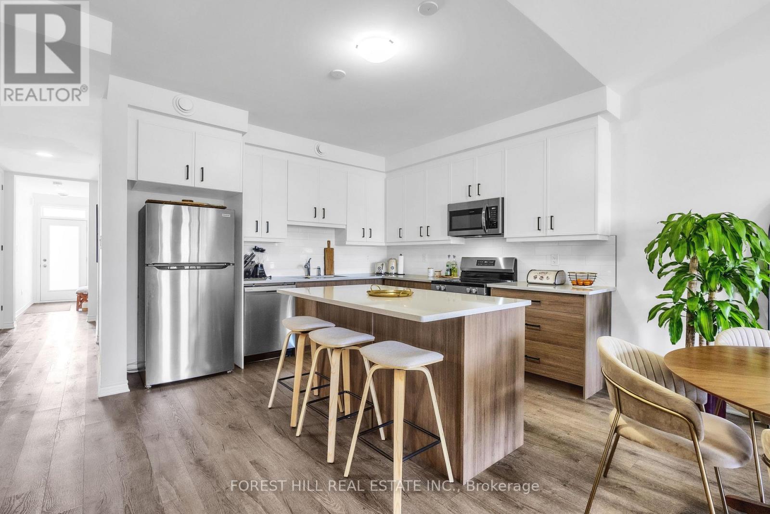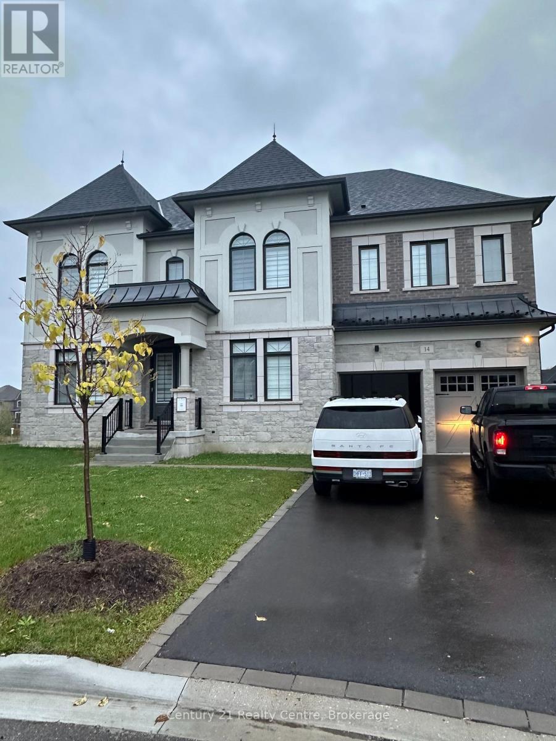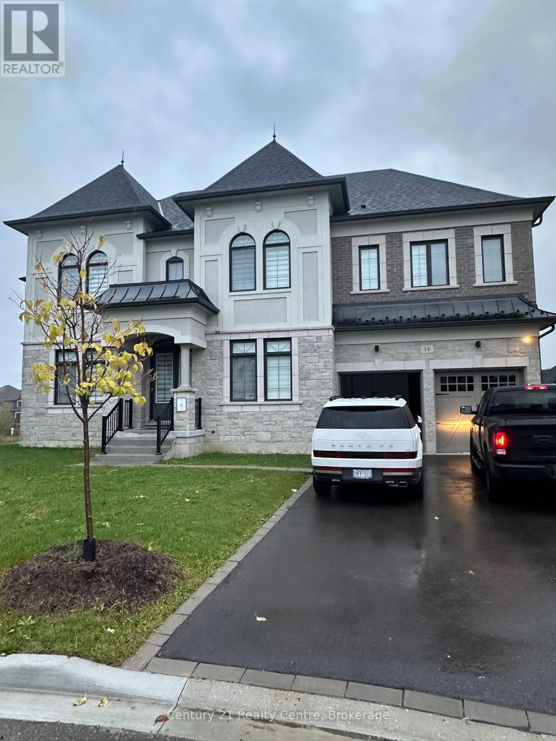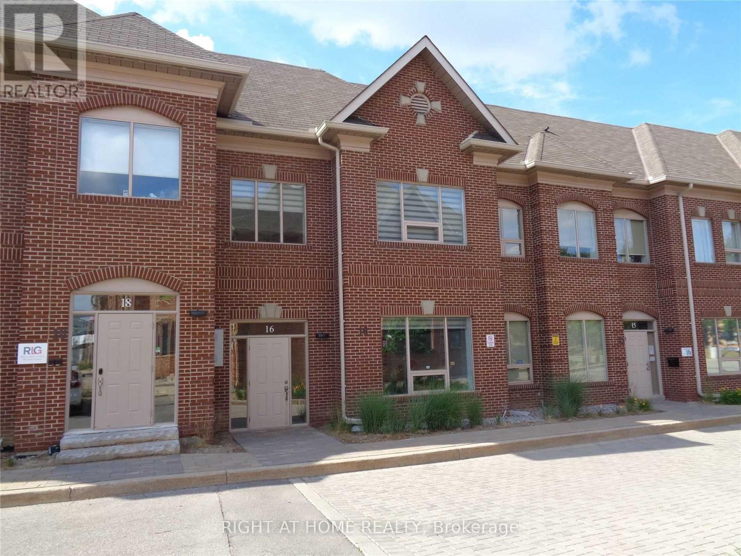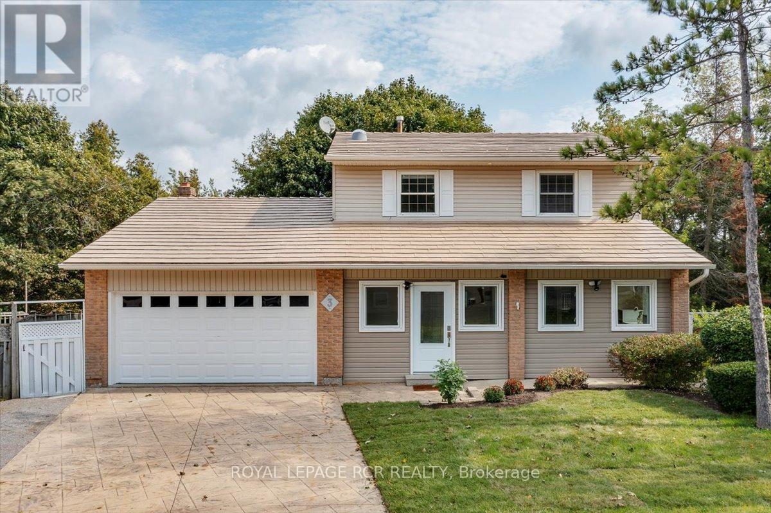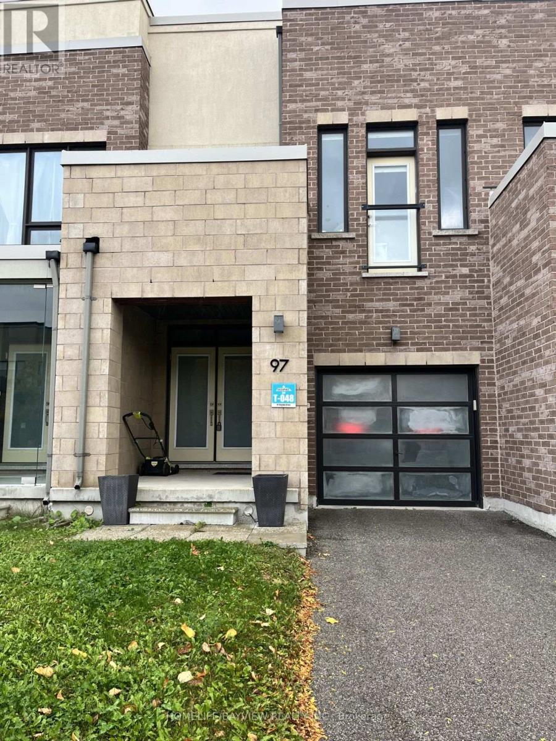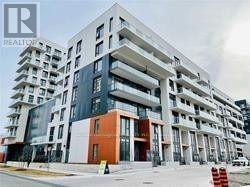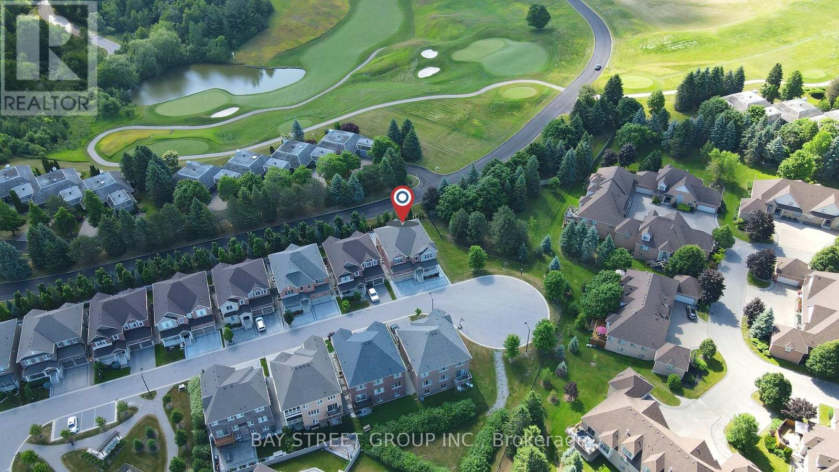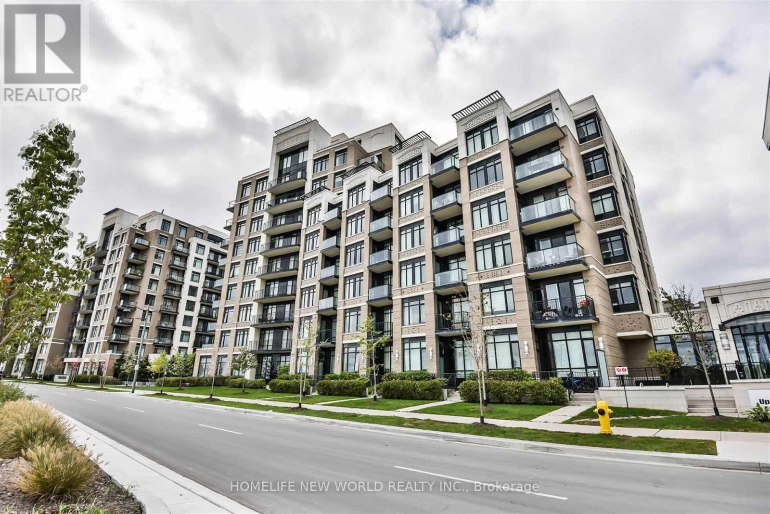55 Fittons Road E
Orillia, Ontario
City-approved, legal duplex offering two self-contained, move-in ready units (up/down) with private entrances - ideal for investors, multi-generational families or homeowners looking to offset mortgage costs. This brick & siding home with metal roof (2017) delivers immediate cash flow in a high-demand rental area. The upper unit features 3 bedrooms, an updated 3-pc bath (tub/shower combo), full kitchen and open-concept living/dining space. The bright lower unit offers 1 bedroom, 3-pc bath (shower), large above-grade windows, an efficient kitchen and cozy living/eating area. Both units have been freshly painted in calming neutrals & include recent updates to kitchens, baths, flooring, doors & trim. Additional features: forced-air gas furnace, central A/C, covered carport and parking for 3-4 vehicles. The fully fenced backyard backs onto the peaceful Couchiching Golf Course - offering green views, added privacy and regular wildlife sightings. Projected rental income (Orillia averages): 3-bedroom unit: approx. $2,000-2,300/month. 1-bedroom unit: approx. $1,400-1,800/month. Total gross income: approx $40,800 - 49,200/year. Located just 7 minutes to downtown Orillia & the marina, 15 mins to Casino Rama and 30 mins to two ski resorts. Enjoy beaches, year-round festivals, dining and recreation at your doorstep. A rare opportunity to secure a hands-off investment with great returns - or enjoy home ownership with a healthy built-in income stream. Be sure to view the 3D tour and slideshow below, then book your showing and discover the income potential and mortgage versatility this turnkey gem truly has to offer! (id:60365)
Bsmt - 25 D'amato Crescent
Vaughan, Ontario
Brought, Spacious and Beautifully Maintained Bachelor unit. Private separate side entrance, Kitchen, Bathroom, Laundry and open concept living space. Easy access to public transit, Shopping, One designated parking on Drivewway, No pets, No smoking, Tenant will pay 1/3 of the utilities. Unit is unfurnished (id:60365)
742 - 742 Trumbley Place S
Innisfil, Ontario
Live the lifestyle you've been waiting for in this Mattamy Home. Designed for versatility, this home features a main floor bedroom with ensuite and walk-in closet perfect as a private retreat or guest suite. Upstairs, the bright loft easily converts into a 3rd bedroom, office, or lounge, giving you options for every stage of life. The open-concept main floor showcases a chefs kitchen with flush breakfast bar, spacious dining area, and a sun-filled living room with fireplace. Step outside to a nearly 300 sq. ft. covered terrace, ideal for entertaining, dining, or simply relaxing in style. With three full baths, 9' ceilings, coffered and vaulted details, and a smart layout that adapts to families, professionals, and rightsizers alike, this home delivers both comfort and sophistication in Innisfils vibrant Lakehaven community. (id:60365)
Bsmt 1 - 14 Mountain Vista Court
Vaughan, Ontario
Brand new 1 Bedroom Basement apartment(Legal) with walkout into the Backyard over looking. Beautiful Ravine. Very spacious rooms, lots of sunlight. All new appliances ( stainless steel). Laundry located in common area shared among the other tenant. Most desirable Kleinberg area. Utilities included. High Ceiling Height. (id:60365)
Bsmt 2 - 14 Mountain Vista Court
Vaughan, Ontario
Brand New Legal 2 bedroom walkout basement apartment. Walkout to the backyard over looking beautiful ravine. Very spacious rooms with high ceilings. All new stainless street appliances. Desirable Klinburg area. Utilities included. Very bright, lots of sunlight, you won't feel you are in the basement. (id:60365)
16-Main - 30 Wertheim Court
Richmond Hill, Ontario
Townhouse Style Office Complex. Excellent Location next to popular Restaurants, Hwy 404 & 407. Ground Floor Unit, 1.284 sf approx. Setup with 2 Offices, Boardroom, Large Reception area, Kitchenette, 2 washrooms, Gross Monthly Rent of $3,500 +HST includes property taxes, heat, hydro & water. Ample outdoor surface parking . Professional office use only. No Spas, Salons, Schools or Retail Uses. Tenant has to obtain their own insurance and janitorial (id:60365)
3 Royal Oak Road
East Gwillimbury, Ontario
Tucked away at the end of one of Mt. Albert's most sought-after and peaceful streets, this beautifully maintained 3-bedroom detached home offers the perfect blend of comfort, privacy, and family-friendly living. Located on a quiet dead-end court, this charming two-storey home boasts exceptional curb appeal with a stamped concrete driveway, durable metal roof, and an enclosed front porch with direct access to a double car garage. Parking for up to 6 vehicles ensures plenty of space for family and guests. Step inside to a bright and open main floor featuring hardwood flooring throughout main level, crown molding, and a cozy gas fireplace. The heart of the home is an open concept kitchen, complete with granite countertops, a large island, and multiple walkouts leading to a massive private deck-ideal for entertaining or relaxing while enjoying views of the ravine and forested trails behind. Upstairs, you'll find three generously sized bedrooms, including a primary suite with a built-in wardrobe and access to an updated bathroom with heated floors. Both the upper level and the finished walk-out basement feature brand-new flooring, offering a fresh and modern touch throughout. The finished lower level provides the perfect space for a family room, games area, or teenage retreat with direct access to the backyard and the forest beyond. Whether the kids are exploring the trails or biking safely in the court, this location offers peace of mind and a true connection to nature. Don't miss your chance to live on arguably the nicest and quietest street in Mt. Albert. 3 Royal Oak is more than a house-it's the perfect place to call home. (id:60365)
97 Dariole Drive
Richmond Hill, Ontario
Beautifully Designed 3 Bdrm + Den Contemporary T/House Set On A Premium Ravine Lot! One Of The Largest Units, it Boasts 2066 Sqft of Living Space, Complete with a Cozy Family Room in the Basement! Enjoy the Modern Finishes, Such as a Double Door Entry, An Interior Door to the Garage, Dark Stained Hardwood Floors, Including A Stylish Rod Iron Staircase, A Second-Story Balcony, and A 2nd-Floor Laundry Room! The Open Concept Layout Highlights A Modern Kit W /Center Island, SS App & Plenty of Space to Host Large Family Gatherings! Retreat and Unwind in the Primary Suite Complete With A Spa-Like Ensuite! Step Out Onto The W/O Deck Where You Can Enjoy The Ravine View Or Explore The Walking Trails, Community Rec Center, Parks, Or Lake That This Vibrant Community Has to Offer. Home Will Be Painted Before Dec 1st, a Neutral White. Schools, Shops, and Transits, Including the GO Train, are all Nearby. (id:60365)
504 - 18 Rouge Valley Drive W
Markham, Ontario
Famous Builder Remington, bright, clean with practical layout, 1 bedroom plus 1 den condo unit, expansive 9 foot smooth ceiling throughout, contemporary laminate floor, roomy balconies to enjoy alfresco dining, overlooking park from the balcony, elegant custom baseboards, door frames and casing. Few minutes drive to theatre, restaurants, hotels, convenient area, YRT close by (id:60365)
96 Match Point Court
Aurora, Ontario
Rarely Offered! Elegant 50 Ft Detached Home with Double Garage in Prestigious Gated Community of Aurora. Nestled in a quiet and safe cul-de-sac, this exquisite home offers exceptional privacy and peace of mind. Featuring 10 ft ceilings on the main floor, and 9 ft ceilings on both the second floor and basement. Gleaming hardwood floors throughout the main and second levels, with oak staircase and stylish iron pickets. Smooth ceilings on both main and upper levels. The spacious primary bedroom includes a cozy sitting area, a luxurious 5-piece ensuite with heated floors, and a large walk-in closet. Enjoy cooking in the open-concept modern kitchen with quartz countertops and designer backsplash. Step into a beautifully landscaped backyard with a raised stone patio, surrounded by frameless glass panels for an elegant, unobstructed view. Interlocked paving enhances both the front and backyard. Conveniently located near a golf club. (id:60365)
79 Elderslie Crescent E
Vaughan, Ontario
This stunning 3683 SqFt above ground home is the perfect blend of luxury and functionality, designed with impeccable attention to detail. Offering 5 spacious bedrooms and 5 bathrooms, it includes a convenient in-law suite on the main floor with a full washroom. The grand family room boasts a striking 19ft ceiling, complemented by a $30K upgrade on a custom chandelier and fireplace wall. Over $250K has been spent on top-to-bottom upgrades throughout the home, including premium taps, showers, bathtubs, sinks, and custom closets in two bedrooms, with his-and-her closets in the primary bedroom.Step into the beautifully landscaped backyard, featuring exposed aggregate concrete, ideal for outdoor entertaining. Inside, the home offers stylish metal pickets on the staircase, ceramic tiles, and 5" engineered flooring throughout. The kitchen is a chef's dream, with an upgraded backsplash, tall cabinets with crown moulding, high-end Samsung appliances, and an under-mount sink. Every bedroom showcases 84" Carrara model doors for an added touch of elegance.Situated in a welcoming neighbourhood close to all essential amenities, this home is not just a place to live but a lifestyle upgrade. Come and see the perfect home for your family! **EXTRAS** Move And Enjoy Luxurious Living! Close to Schools, Parks, Golf, Entertainment, and Walking Trails. Minutes away from Shopping Centre,Highway 427 and Airport. Enjoy Our Full Video Tour. (id:60365)
902 - 131 Upper Duke Crescent
Markham, Ontario
Immaculate 2B+D Corner Unit On The Lower Penthouse With Panoramic View Of Markham Skyline located at the heart of Downtown Markham. Steps Away From Cineplex, Goodlife, Restaurants, Banks, Public Transportation. Highway 407 Just Around The Corner. Tasteful Finishes, Granite Kitchen Countertop, Ss Appliances, Hardwood Flooring, 9Ft Ceiling. Large Window In Den. (id:60365)

