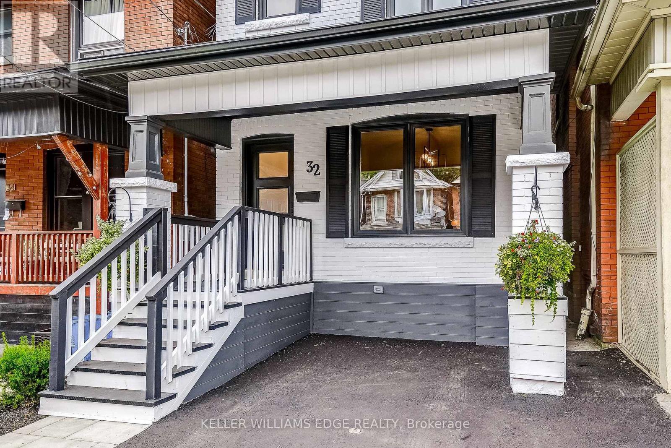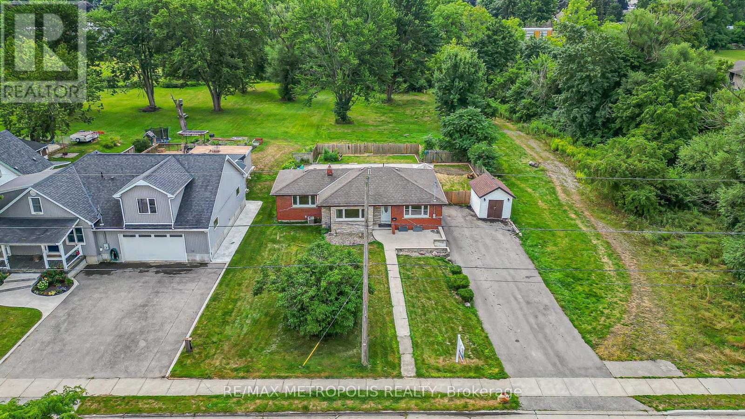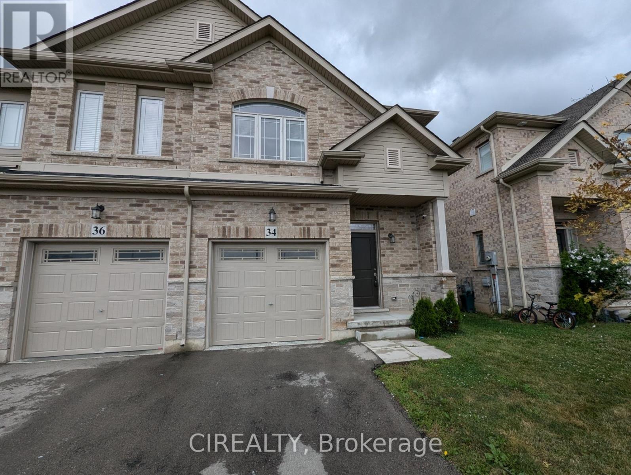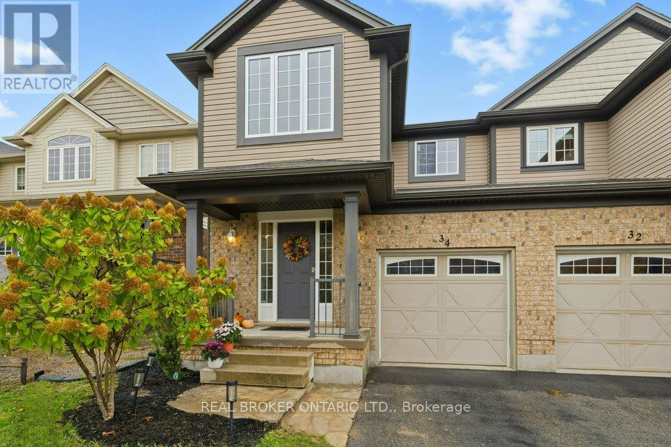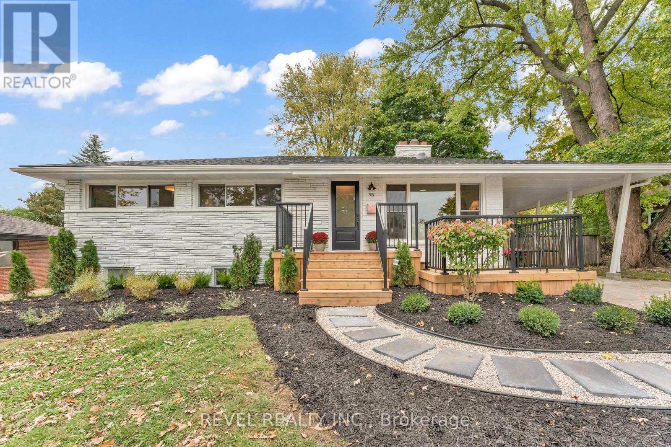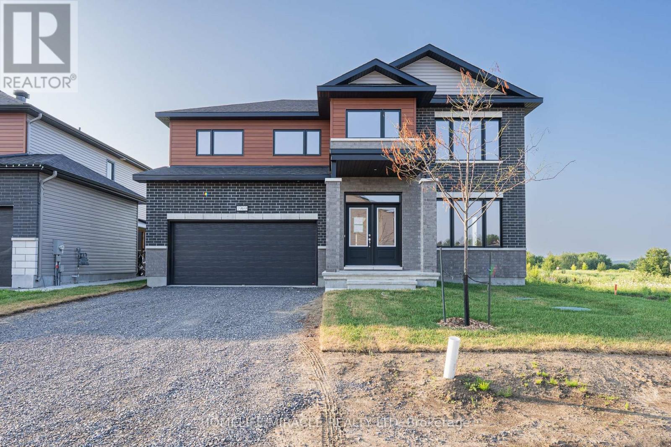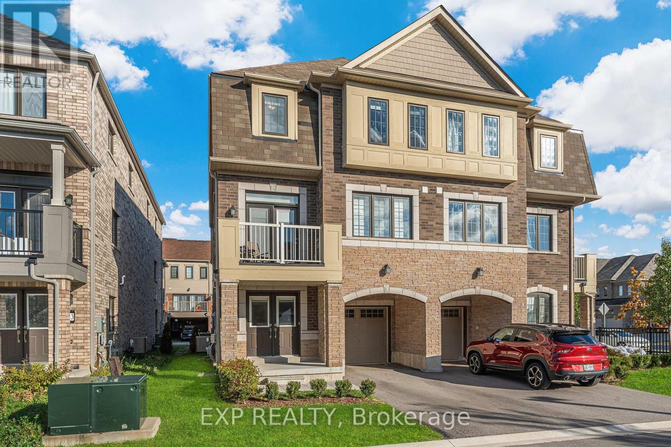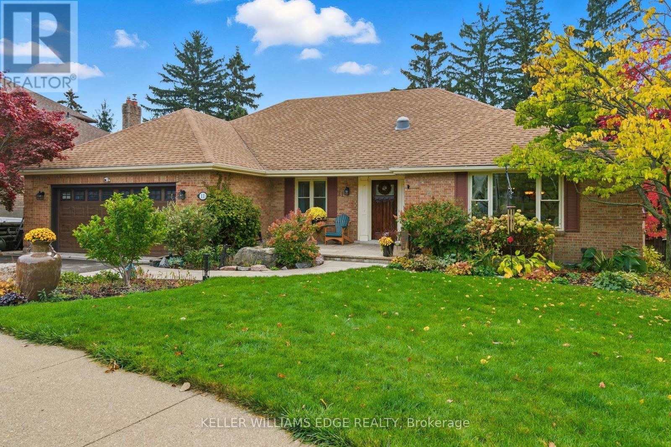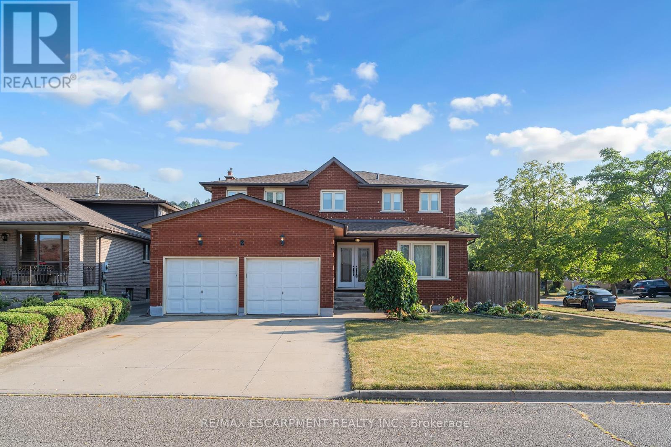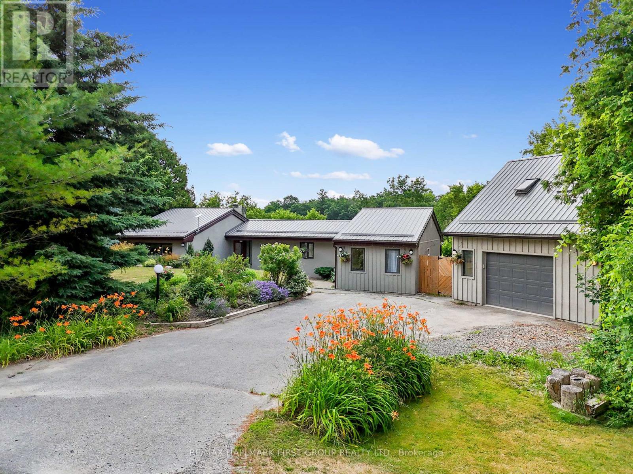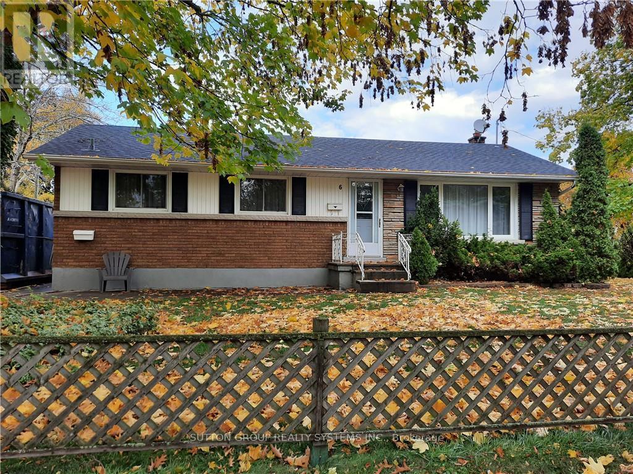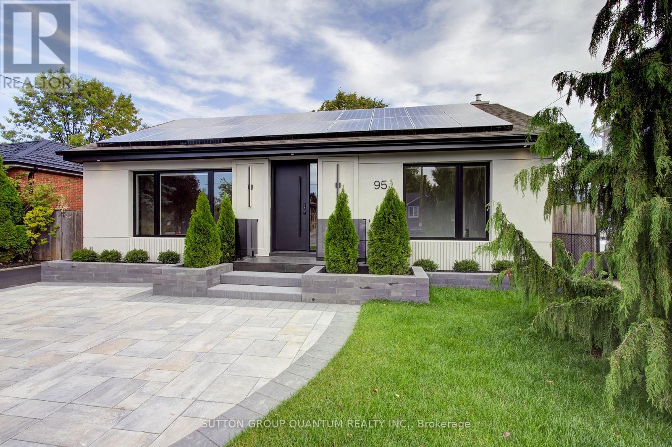32 Cumberland Avenue
Hamilton, Ontario
Welcome to 32 Cumberland Avenue a beautifully renovated home in the heart of Hamilton's historic and revitalized St. Clair neighbourhood. This turnkey property blends timeless character with modern upgrades, making it ideal for buyers seeking quality and convenience in one of the city's most walkable communities. Every detail has been carefully updated, including new plumbing, fixtures, and a full electrical upgrade with pot lights throughout. The home also features a new furnace, central air, and all-new ductwork for year-round comfort. Enjoy the efficiency and curb appeal of all-new windows, doors, siding, roof, soffits, gutters, and enhanced attic insulation. Inside, the heart of the home is a sleek kitchen with new cabinetry, stylish countertops, and a full set of stainless steel appliances perfect for hosting or relaxing. The home offers four bedrooms and three fully renovated bathrooms, including a stunning five-piece ensuite and walk-in closet in the primary suite. Generous secondary bedrooms provide ample space for families, professionals, or those working from home. Step outside to a newly landscaped backyard oasis with a private patio and new fencing ideal for entertaining or unwinding. Every exterior detail has been designed for low-maintenance living with high-end appeal. Just steps from a community park and a 3-minute walk to the iconic Wentworth Stairs and Bruce Trail, this location connects you to Hamilton's most scenic spots. The neighbourhood is thriving, with nearby developments like Stintson School Lofts and Vista Condos adding to its vibrancy. 32 Cumberland Avenue isn't just a home its a fresh start in a growing community. Whether you're a first-time buyer, downsizer, or investor, this property checks all the boxes. (id:60365)
1859 Parkhurst Avenue
London East, Ontario
Looking For A Spacious Park-Like Lot Within The City? Welcome To 1859 Parkhurst Ave., A Tastefully Upgraded 5 Bedroom, 2 Bathroom Bungalow On A Quiet Residential Street, Set On An Expansive 0.79 Acre Treed Lot Backing Onto A Creek With Additional Neighbouring Green Space. Offering Both Privacy And Tranquility, This Home Delivers The Perfect Balance Of Nature And City Living. The Main Floor Features 2 Well-Sized Bedrooms, A 4-Piece Bathroom, A Bright Living Room With Large Windows, And An L-Shaped Kitchen With Stainless Steel Appliances. The Lower Level Adds Tremendous Functionality With 2 Additional Bedrooms, A 3-Piece Bathroom, And A Large Recreation Room Perfect For Family Nights Or Hosting Guests. Step Out Through The Patio Doors To A Covered Deck Overlooking Your Fully Fenced Inground Pool A True Backyard Oasis For Relaxation And Entertaining. The Home Has Been Tastefully Upgraded With Features Such As A New Asphalt Driveway, Pot Lights On The Main Level, Kitchen Backsplash, Updated Flooring, And Fresh Paint Throughout. Located Just Minutes From Fanshawe College, The Airport, Shopping, Trails, And With Easy Highway Access, This Property Offers Exceptional Value And Convenience. Don't Miss Your Chance To Own This Unique City Retreat! Beautiful Inground Pool With Large Fenced-In Yard And A Deep Green Space, With A Creek Running Through It. West Of The Property Is Another Large Green Space. (id:60365)
34 Kingsborough Drive
Hamilton, Ontario
Client RemarksStunning end unit townhome offering just under 1500 sq. ft with 3 Bedrooms, 2.5 Bathrooms, and 2 Car Parking. Enjoy a modern kitchen featuring upgraded cabinets, a large island, and stainless-steel appliances. The open concept main floor with lots of natural light, perfect for entertaining. Inside entry from the garage, backyard can be assessed from the side of the house. Located close to schools, shopping, restaurants, parks, and with easy access to highways. Preferred No Pets and No smoking. (id:60365)
34 Gravel Ridge Trail
Kitchener, Ontario
Welcome to this turn-key freehold semi-detached home offering over 1,600 sq. ft. of beautifully finished living space. From its charming front porch and inviting foyer to the attached garage and thoughtful open-concept layout, this home blends comfort with sophistication at every turn.The main floor showcases elegant engineered hardwood flooring and a spacious living room that flows seamlessly into the dining area and stylish kitchen, complete with quartz countertops, a glass tile backsplash in a timeless herringbone pattern, and a functional island with seating and storage. Modern lighting, pot lights, and an oversized sliding door bathe the space in natural light, leading you to a spacious deck and deep 137ft. lot backing onto tranquil green space and pond views, a perfect setting for morning coffee or evening gatherings. A chic powder room completes this level. Upstairs, you'll find three generous bedrooms filled with large, bright windows, including a refined primary retreat featuring an expansive walk-in closet and a luxurious 5-piece cheater ensuite with a double-sink vanity, soaker tub, and separate shower. The solid wood staircase and contemporary finishes throughout create a cohesive and elevated feel. The lower level offers incredible potential with a rough-in and electrical already underway, awaiting your personal touch. Nestled in the sought-after Laurentian/Williamsburg community, this home offers the best of both worlds, peaceful, family-friendly living surrounded by parks, top-rated schools, sports fields/complex and scenic trails, all just minutes from shopping, dining, and convenient highway access. A perfect blend of modern elegance and everyday comfort, truly a place to call home. (id:60365)
95 Seneca Drive
Hamilton, Ontario
Welcome to the popular and charming Old Meadows neighbourhood in Ancaster! This spacious bungalow features a stunning updated kitchen and bathroom, 3 bedrooms on the main floor, hardwood floors throughout the main level along with large windows filling the home with natural sunlight. A walk-out from the dining room leads to a large backyard, perfect for building family memories or weekend entertaining with friends. Nestled on a LARGE 80' x 120' lot, you're just a short distance from the Old Ancaster Village charm and amenities while having easy highway access and minutes to Meadowlands Shopping Centre. This updated bungalow includes a separate entrance to the basement with a second kitchen AND separate laundry room as well as two additional bedrooms. Don't miss out on this rare find! (id:60365)
1969 Hawker Private
Ottawa, Ontario
This Newly Built LEGAL BASEMENT APARTMENT UNIT WITH SEPERATE ENTERANCE is located in Diamondview Estates, Carp, in Ottawa's west end. It's about 1450 square feet and features 3 Bedrooms, 2 full Washrooms, Ensuite Laundry, an open Concept Kitchen with all Appliances. 1 Driveway Parking that can take up to 2 cars. One of the bedrooms is ensuite with washroom. Utility cost is capped at $250 per month. It's 2 minutes quick access to 417 and only 12 minutes to Kanata, Canadian Tire Centre, Canada's largest Tech park of over 350 employers or venture in the other direction for the many enchanting towns and villages of the Ottawa Valley and the recreational opportunities on the Ottawa River - just 20 minutes away. Small family and work professionals are welcomed. (id:60365)
22 - 8317 Mulberry Drive
Niagara Falls, Ontario
Welcome to this stunning 3-bedroom, 3-bathroom end-unit townhome, just 5 years new and showcasing tens of thousands in builder upgrades. From the moment you step inside, you'll appreciate the thoughtful layout featuring a bright main-floor den - perfect for a home office or study - and elegant hardwood flooring that flows seamlessly throughout the entire home. The upgraded kitchen is the heart of the home, complete with quartz countertops, stainless steel appliances, a large centre island, and 9-foot ceilings that create an open and airy feel. The spacious living and dining areas are ideal for entertaining, while the upper level offers three generous bedrooms, including a primary suite with a modern ensuite and walk-in closet. Perfectly situated in a prime Niagara location, this home offers quick access to shopping and daily conveniences - just minutes to Niagara Square, Costco, banks, grocery stores, and restaurants. Families will love the proximity to schools, community centres, and parks, while commuters will appreciate easy access to the QEW, connecting you effortlessly to Toronto or the U.S. border. Plus, enjoy peace of mind being close to the future South Niagara Hospital and nearby trails for weekend walks. **Extras: Furniture can be included** (id:60365)
11 Mays Crescent
Hamilton, Ontario
Welcome to 11 Mays Court, Waterdown, a truly RARE find! Escape the noise and discover your private sanctuary surrounded by nature, where peace and privacy define everyday living. This beautiful 3+1 bedroom bungalow sits perfectly on grade for easy wheelchair accessibility and offers three full bathrooms and an above-ground walkout to a fully fenced yard, ideal for families, pets, and entertaining. The open-concept layout seamlessly connects the family room and eat-in kitchen, creating a warm and inviting flow for everyday living and gatherings. Step out onto the deck, unwind in your hot tub, and enjoy a glass of wine while taking in the serenity of your surroundings. Downstairs, you'll find the ultimate man cave and bar area, perfect for game days and weekend get-togethers. A double garage with an inside entry to the mudroom/laundry area adds convenience and function. All this, within walking distance to Waterdown's shopping, restaurants, and amenities, yet tucked away in a peaceful court that feels miles from the bustle. Privacy, comfort, and lifestyle , 11 Mays Court has it all! (id:60365)
2 Vinehill Drive
Hamilton, Ontario
Location, Location, Location. Tucked just under the World renowned Niagara Escarpment with its easy access to the Bruce Trail, waterfalls, and nature hikes. This home awaits the next owner for this generously comfortable 2142 sq ft home. offering 4+ bedrooms, 3.5 baths, main floor family room next to beautiful Oak kitchen and dinette area. Old school charm with quiet living room and spacious Dining room too. The home has been lovingly maintained and cared for with timely updates and improvements, including a family friendly back yard with above ground pool, large multi-level decking and patios offering the perfect place to entertain and relax. Having a fully finished lower level with kitchen, bathroom and separate rooms along with a 2nd staircase to the garage. Perfect for grown children or in-law rental potential. This spacious home is a fantastic value and offers everything you are looking for in lower Stoney Creek with the escarpment as its backdrop. Surrounded by gorgeous homes many custom built with forever in mind, this location is sought after and needs to be recognized as the place to be. Don't delay in coming to see it in person, this home is ready for you today. (id:60365)
27 Maidens Mill Road
Trent Hills, Ontario
Tucked amid 1.74 acres of serene, forested landscape, this one-of-a-kind home offers the perfect blend of charm, privacy, and natural beauty. Featuring a lower-level walkout, private deck off the primary suite, and a backyard oasis with a plunge pool and creek access, it's a true retreat just minutes from Warkworth's eclectic main street. French doors open into a spacious living room with vaulted ceilings and a built-in media unit. The bright, airy kitchen impresses with its cathedral ceiling, wall of windows, skylights, large island with breakfast bar, tile backsplash, matching appliances, and ample cabinetry. The adjoining dining area features a cozy wood stove and a walkout ideal for alfresco dining and extending your living space outdoors. The main floor also includes two well-appointed bedrooms, a full bathroom, and convenient laundry. The lower-level primary suite is a private haven, complete with a walk-in closet, skylit ensuite, and a walkout to a secluded deck, perfect for quiet morning coffees. A spacious rec room with a stone-surround fireplace, wall of windows, and direct access to the patio offers the ideal setting for relaxation or entertaining. Outside, the sprawling patio overlooks lush green space and features areas for dining, lounging, and enjoying the outdoors. Beyond the patio, the in-ground plunge pool and tranquil creekside setting invite endless hours of retreat and exploration. Complete with a garage and additional storage, this property combines rustic charm with modern comfort, offering a peaceful escape close to amenities. (id:60365)
Basement - 6 Northwood Drive
St. Catharines, Ontario
North End Bungalow - Renovated Basement Apartment with Private Entrance. Welcome to this beautifully updated lower-level unit located on a quiet, tree-lined street in one of the North End's most desirable neighbourhoods. This spacious 2-bedroom, 1-bathroom apartment offers comfort, convenience, and privacy-perfect for professionals, couples, or small families. Features & Highlights Fully Renovated, Modern finishes throughout Private Entrance, Open Concept , Large combined living and dining area, Modern Kitchen, Functional and stylish with ample cabinetry In-Unit Laundry, 1 exclusive parking space included. Quiet Street, Peaceful setting with mature trees Prime Location Steps to shopping, schools, churches, and public transit Quick 5-minute access to highway-ideal for commuters Family-friendly, walkable neighbourhood with strong community feel. Tenant Requirements Strong credit report and Verified income. This unit offers the perfect blend of tranquility and accessibility. Whether you're a working professional or a small family seeking a clean, updated space in a well-connected area-this is the one. (id:60365)
Lower Unit - 95 South Bend Road E
Hamilton, Ontario
Beautifully renovated 2-bed, 1-bath lower-level unit in Hamilton's desirable Balfour area. Features a sleek, modern design with custom finishes, a bright open interiors, and a beautiful kitchen with quartz counters and ample storage. The space is enhanced by luxurious polished porcelain flooring, adding elegance and a refined touch throughout. All brand-new appliances and in-home washer/dryer included. Enjoy a private entrance through a beautifully enclosed sunroom with floor-to-ceiling windows - a bright, peaceful sitting area that's exclusively part of the lease. Located in a family-friendly community close to schools, parks, shopping, and banks, the Balfour area offers a balanced lifestyle of convenience and charm - the perfect place to call home! Option to lease the entire home, which includes a fully renovated main-level 2-bed, 1-bath unit above. . Utilities are extra. (id:60365)

