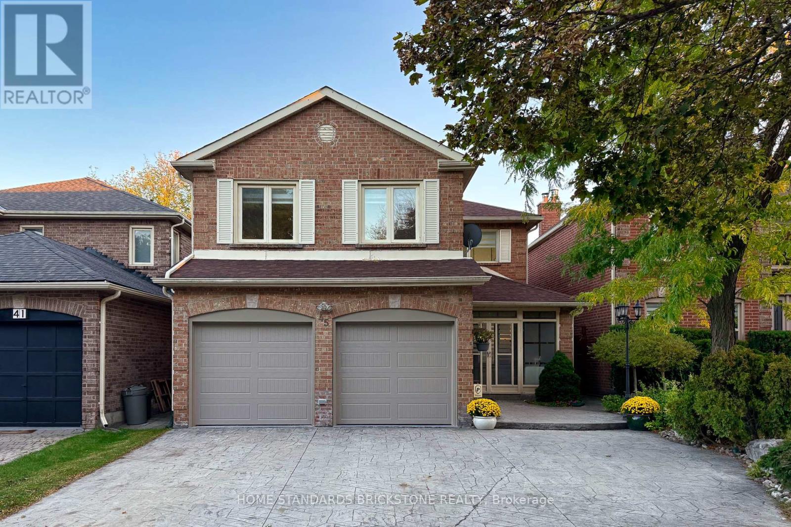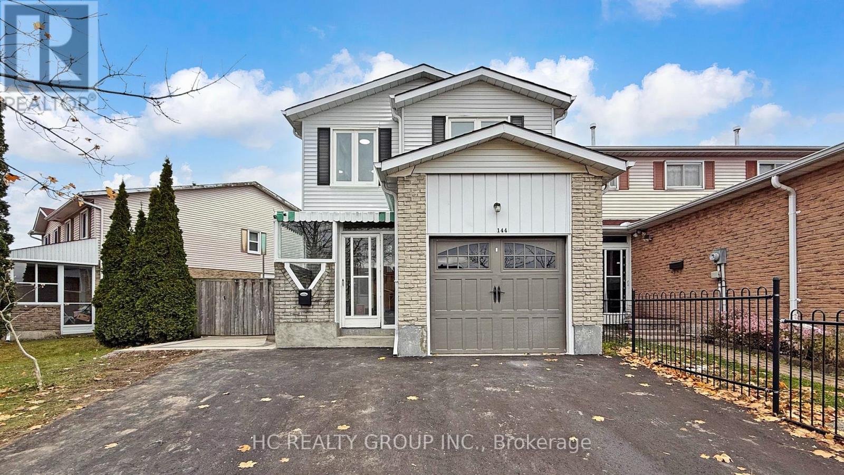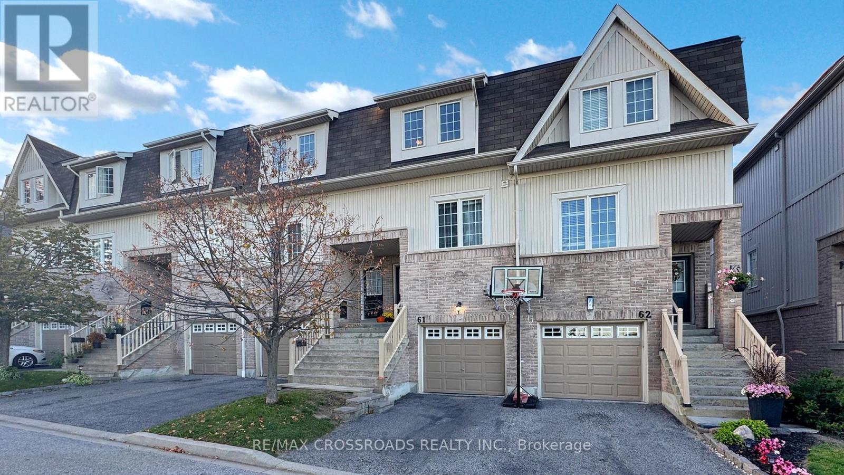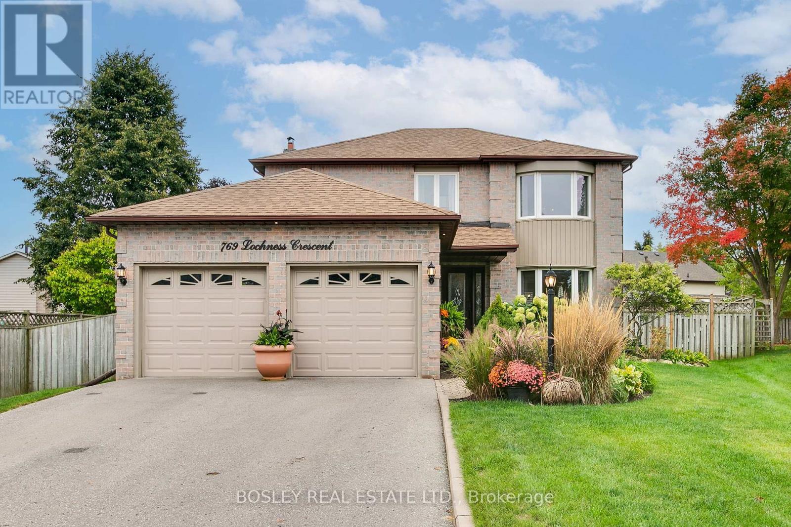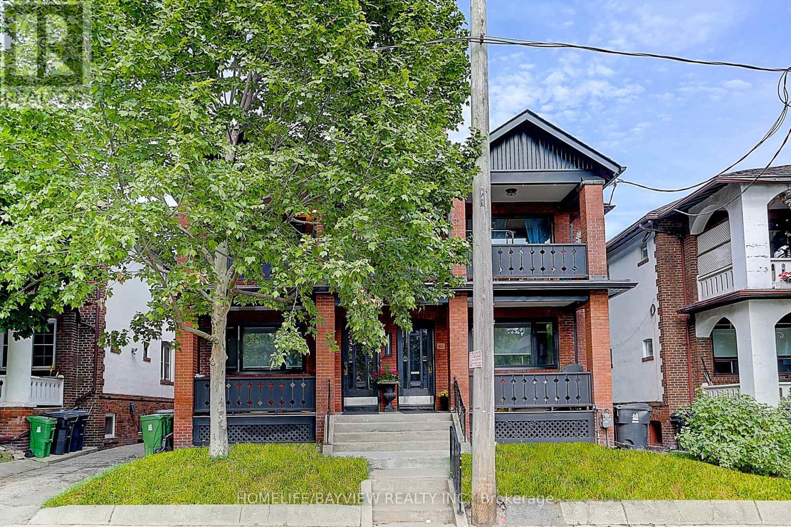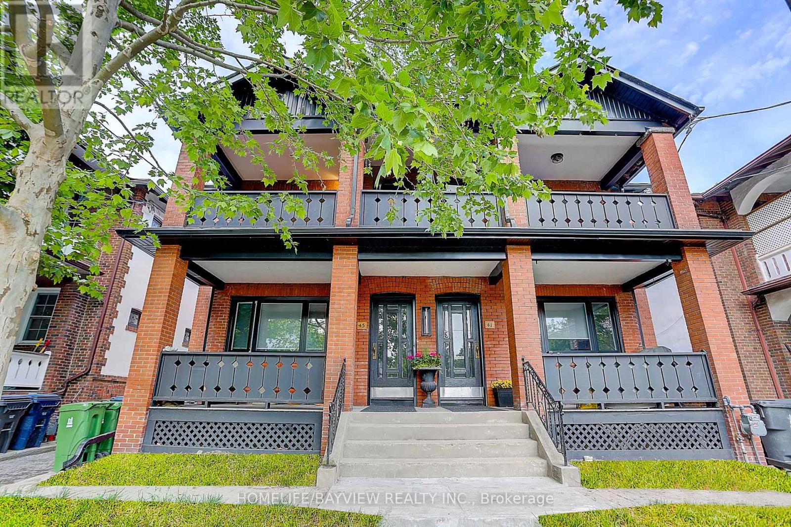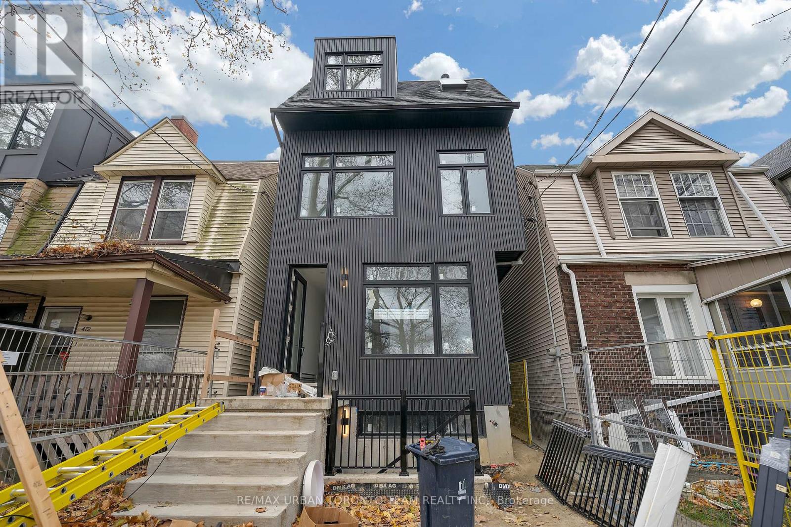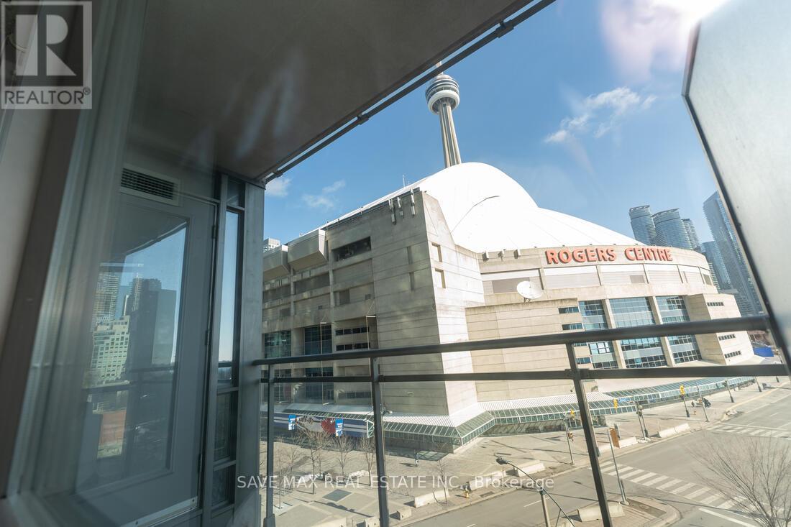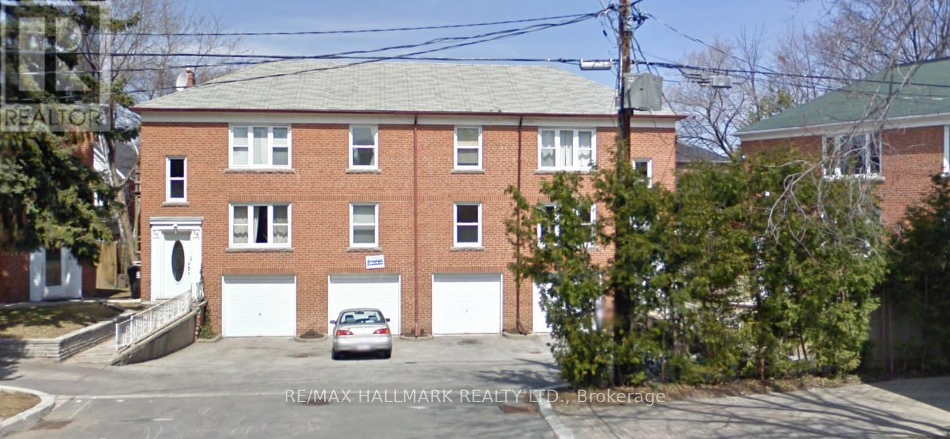125 Walter Sinclair Court
Richmond Hill, Ontario
Rarely Offered Bright And Spacious Freehold End Unit Townhome (Like A Semi), around 1992 Sq Ft As Per Builder, biggest in the complex . 9 Ft Ceiling On Main Flr. One Of The Biggest Model In The Neighborhood. Open Concept, Upgraded Kitchen W/ Backsplash, stone Counter Top, And Brand New Stove. Huge Master Bedroom With 5 Pc Ensuite And Walk-In Closet. Two Ensuites On Second Flr. Upgraded Lights Through Out, Fresh Painted. Full unfinished basement . Fenced backyard No Side Walk.4 bedrooms, basement can be transferred to two bedroom suite .3 parking Spaces (id:60365)
45 Spring Gate Boulevard
Vaughan, Ontario
Welcome to 45 Spring Gate Blvd, a Beautifully Renovated 4 Bedroom + Den & 4 Bathroom Detached Home. The property has received extensive renovations from Flooring, Kitchen, Bathrooms, and More! Property features modern finishes with updated Hardwood flooring throughout Living Spaces on Main and Upper Levels, Remodeled Kitchen, and more. Kitchen Area has been remodeled with Quartz Countertops with matching Backsplash, a Kitchen Island/Breakfast Bar, Upgraded Cabinetry, and new Appliances. Kitchen was designed to create an Open-Concept Flow for daily living. Ample Storage is integrated throughout the Kitchen, complemented by a dedicated Coffee Bar Station for your morning routine.Bedrooms located on the 2nd Floor are spacious and perfect for Families. The Principal Bedroom provides large amounts of space for Residents with a Seating Area, Ensuite Bathroom with a Glass Shower & Whirpool Tub, and a Walk In Closet. The Fully Finished Basement also offers versatile space including an Extra Bedroom & Kitchenette, and a Recreational Area, perfect for those that want to create a Media room or Home Gym. The Backyard is beautifully renovated with a Deck & Pavilion that overlooks the Garden. (id:60365)
700 Sargeant Place N
Innisfil, Ontario
Brand-new bungalow townhome with luxury finishes and no direct rear neighbours! Welcome to this stunning, brand-new, never-lived-in bungalow townhome, offering a rare combination of modern design, energy efficiency, and move-in-ready convenience! Nestled in a vibrant all-ages community, this land lease home is an incredible opportunity for first-time buyers and downsizers alike. Step inside to find a bright, open-concept layout designed for effortless one-level living. The kitchen is a true showstopper, featuring a large quartz island, stainless steel appliances, a tile back splash, a kitchen pantry, and full-height cabinetry that extends to the bulkhead for maximum storage. The inviting living room boasts a cozy electric fireplace and a walkout to a private covered back patio, perfect for relaxing or entertaining. This home offers privacy,backing onto a maintained quiet walkway with no direct neighbour behind.The spacious primary bedroom offers a 3-piece ensuite with a luxurious walk-in shower, a quartz-topped vanity, and a walk-in closet. The second main floor bedroom is spacious and bright, making this home ideal for guests, family, or a home office. A 4-piece bathroom with quartz counter tops completes the main level. This home also features no carpet throughout!Additional highlights include in-floor heating, a spacious main-floor laundry room, and a garage with inside entry to a mudroom complete with a built-in coat closet. Smart home features include an Ecobee thermostat, and comfort is guaranteed with central air conditioning and Energy Star certification. This home is move-in ready and waiting for you don't miss this exceptional opportunity! (id:60365)
144 Silver Springs Boulevard
Toronto, Ontario
Rarely offered, link home Wide 50.06 ft frontage and a 129.97 ft deep lot in the highly sought-after L'Amoreaux community! This beautifully freshly painted, cozy 4 spacious bedrooms home features an enclosed front porch, a modern kitchen with stainless steel appliances, quartz countertop, and an open-concept dining and living area boasting an impressive 9'9" high ceiling. Finished basement with separate entrance , complete with its own kitchen, dining area, 2 bedrooms, a brand-new 3-pc bathroom, and a laundry area, Perfect for extended family or potential rental income. Enjoy the upgraded interlock on the front and side walkway, along with a new deck at the side and backyard. Exterior windows have been professionally wrapped with aluminum for low maintenance. Additional upgrades include brand-new stainless steel fridge & stove (2025), heat pump (2024), owned hot water tank, and upgraded light fixtures throughout. Unbeatable location, just a 1-minute walk to L'Amoreaux Sports Complex, close to L'Amoreaux Tennis Centre and the beloved Kidstown Water Park. Within minutes' walk to Silver Springs Public School and St. Sylvester Catholic School. Convenient access to TTC, parks, recreation centres, trails, shops, supermarkets, restaurants, and hospital. A perfect home in a prime neighborhood-move-in ready and not to be missed! (id:60365)
61 - 735 Sheppard Avenue
Pickering, Ontario
LOCATION! LOCATION! LOCATION!!!! This perfectly located 3-bedroom modern townhouse features a bright and functional layout with the right balance of open concept and family-friendly living. The U-shaped kitchen offers a breakfast bar and walkout to an upper deck, ideal for BBQs. The oversized primary bedroom boasts wall-to-wall closets and a private 4-piece ensuite with a soaker tub, complemented by a second full bathroom on the upper level and a 2-piece on the main floor. The finished walkout basement provides a versatile space for a family room or home office and opens to a Huge lower deck and fenced private backyard. Direct garage access to the home via lower level.Convenience laundry available on both the second floor or lower level. Situated in a freehold complex with low maintenance fees, residents enjoy gated FOB entry, CCTV security, a community playground, and a safe, family-oriented neighbourhood. Ideally located near schools, Pickering GO Station, shops, restaurants, parks, conservation areas, and with easy access to Hwy 401/412/407. (id:60365)
769 Lochness Crescent
Oshawa, Ontario
LOCATION..PRIVACY..COMMUNITY..SPRAWLING LOT! This is the one you have been waiting for. Welcome to the LOVELY Lochness Crescent offering gorgeous curb appeal on a quiet mature street with no through traffic, a double car garage with parking for 4 more vehicles outside, exterior custom gardens and set nicely back from the street. Once inside , you are greeted by an impressive staircase entry, beaming windows and generous living/dining and family rooms perfect for cozy fires in the winter and many memories all year. The heart of a home is always the kitchen and this does not disappoint..que breakfast islands , renovated cabinetry and appliances showcasing sunny windows/skylight and walk out to the rear yard. Head upstairs to enjoy 3 roomy bedrooms , a 4 piece guest bathroom with the Primary appreciating its own 4 pc ensuite and walk in closet with a cozy nook to read, add storage or a little office. The tour continues as you descend to the lower level adding a 4th bedroom with 3 piece bathroom, recreation room, gym and or office , a separate workshop and loads of storage! This impressive gem possesses an outstanding seasonal resort like rear oasis (rare flat lot widens to over 80 ft ) giving any new family the opportunity for relaxation, play, entertainment and gardening. Coffee in the morning listening to the birds as you face the sunny south on the top lounge deck and wine and bbqs(gas line) at night sitting around the lower lounge area with a soaking hot tub with covered pergola and privacy blinds to end the evening. Features continue with an impressive array of gardens, flagstone patio, storage shed and more. All this in the sought after coveted McLaughlin neighbourhood (Whitby/Oshawa border) owning excellent schools, parks, transit, GO, trails ,etc nearby. From front to back..this home exudes pride of ownership! Many upgrades can be enjoyed including updated windows, roof, central air, fresh painting, light fixtures, flooring and broadloom. MOVE IN READY! (id:60365)
Upper - 43 Wineva Avenue
Toronto, Ontario
Fully Renovated 2 Bed, 2 Bath Suite With Renovated Garage. New Radiators, New Windows And Window Coverings. Brand New Kitchen With Wine Fridge. Very Spacious For A Family. Prime Location! Located On Rarely Available Street, One Of The Best South Of Queen In The Beaches Area. Highly Desirable Location, Walk To The Lake, Queen Street Shops, Great Restaurants And Ttc To Downtown. (id:60365)
Lower - 43 Wineva Avenue
Toronto, Ontario
Stunningly Fully Renovated 2 Bed & 2 Bath Suite. Very Spacious For A Family. Prime Location! Located On Rarely Available Street, One Of The Best South Of Queen In The Beaches Area. Highly Desirable Location, Walk To The Lake, Queen Street Shops, Great Restaurants And Ttc To Downtown. (id:60365)
Second - 474 Montrose Avenue
Toronto, Ontario
Welcome to the Bright and Spacious Second Floor Suite at 474 Montrose Ave!This beautifully crafted 938 sq. ft., brand new, never-lived-in 2-bedroom, 2-bathroom suite offers modern living with exceptional comfort and style-perfectly set within one of Toronto's most sought-after neighbourhoods.Designed with functionality and natural light in mind, this suite features high ceilings, oversized windows, and a generous open-concept layout. The modern kitchen flows seamlessly into the living and dining area, creating a warm and inviting space. Both bedrooms are well-sized and include ample closet space, while the two full bathrooms offer convenience for professionals, couples, or small families.Enjoy the benefits of in-suite laundry, abundant storage, and the comfort of separate metering with your own thermostat, ensuring full control over your utilities and climate. Located in the heart of Little Italy / Bickford Park, this home puts you steps from Toronto's best amenities-from cafés and restaurants along College and Harbord to the green spaces of Christie Pits and Bickford Park. Commuting is effortless with quick access to Christie Station, Ossington Station, and the Bloor TTC subway line.Bright. Spacious. Modern. Unbeatable Location. A rare opportunity to live in a newly built suite within one of the city's most vibrant and walkable neighbourhoods. (id:60365)
608 - 3 Navy Wharf Court
Toronto, Ontario
Absolute Show Stopper!!! Amazing Opportunity To Lease A Corner Suite At Luxurious Harborview Estates In The Heart Of Downtown Toronto. 2+1 Bedroom With 2 Washroom,Sep Liv/Din W Walkout Balcony with City And Lake View. Upgraded Kitchen With S/S Appliances. Separate Room For Office. 2nd Bedroom With CN Tower View. 30000 Sq. Feet Super Centre Gym,Tennis,Squash And Basketball Court/Pool/Bowling/Theatre & More. (id:60365)
58 - 58 Kappele Avenue
Toronto, Ontario
Newer Appliances. Newer Floors, Newer Kitchen And Ceramics In Bathroom. Rooms Are Bright And Airy . Private Garage. Full Access To Backyard. Convenient Location In A Quiet Neighborhood Near Wanless Park! Close To Schools, Daycare, Ttc, Shopping And Much More Great Location. Wanless Park. Tennis Courts, Great Schools. High Demanding Neighbourhood. , Laundry is coin operated . One garage included inside for free. Pics are digitally enhanced. (id:60365)
1013 - 211 Queens Quay W
Toronto, Ontario
Prestigious Boutique Building (Queens Quay Terminal) Two bedroom plus Den, over 2000 sq ft of light filled, lake and harbour views plus city views with backdrop of newly built built Love Pond.Functional and well designed layout with generous room sizes,which can easily be three bedrms.Private terrace overlooks Toronto harbour ,enjoy the sailboats and sunrise,and peaceful walks on the boardwalk.Large capacity locker and parking spot in heated garage.Valet parking can be arranged.24 hr concierge.Indoor pool + sauna + lake facing sundeck.TTC just outside the building ,1 minute walk and 10 minute walk to subway station,restaurants ,barber shop + grocery store located in building below condo units,entertainment and sports all within easy walking reach. (id:60365)


