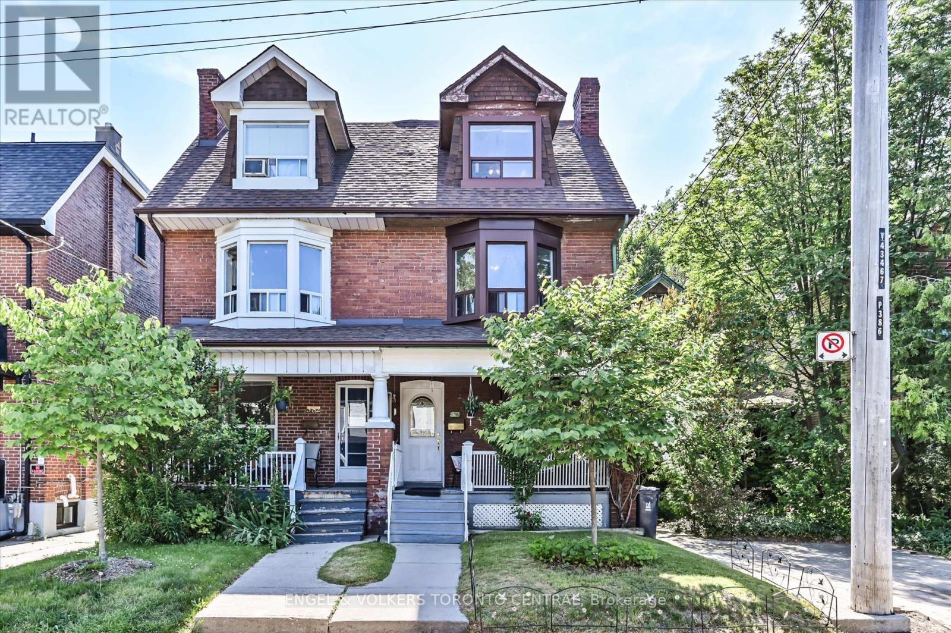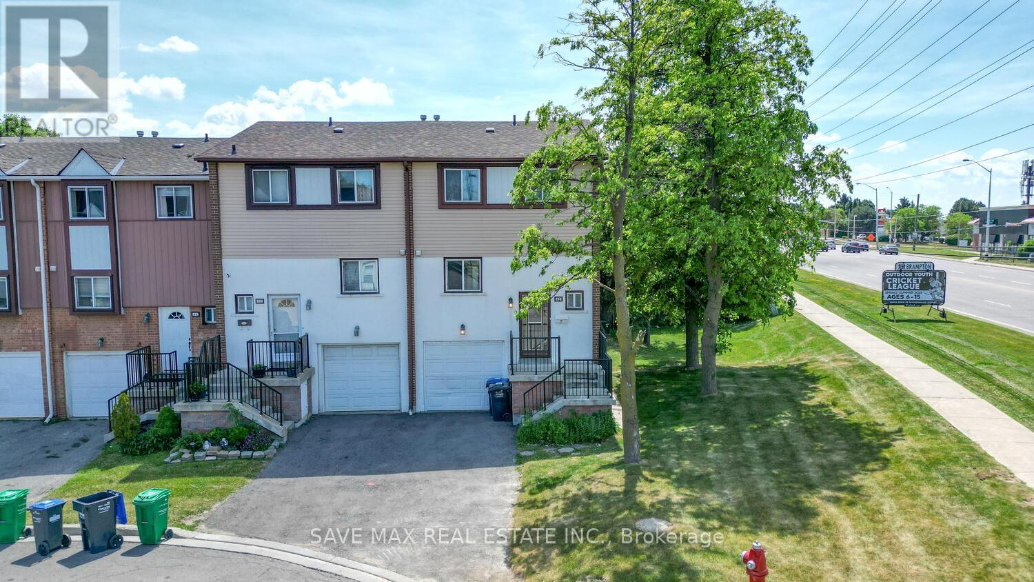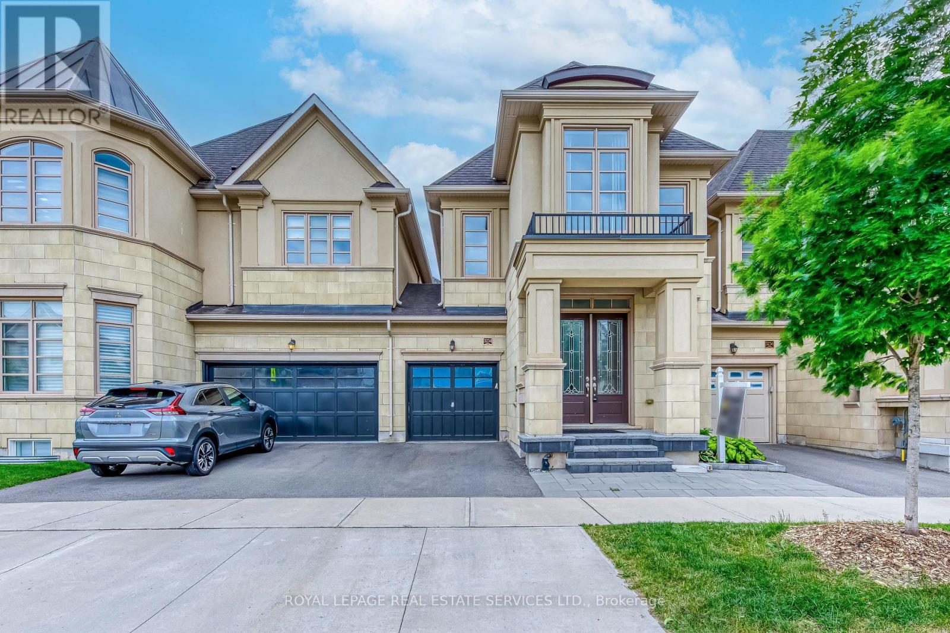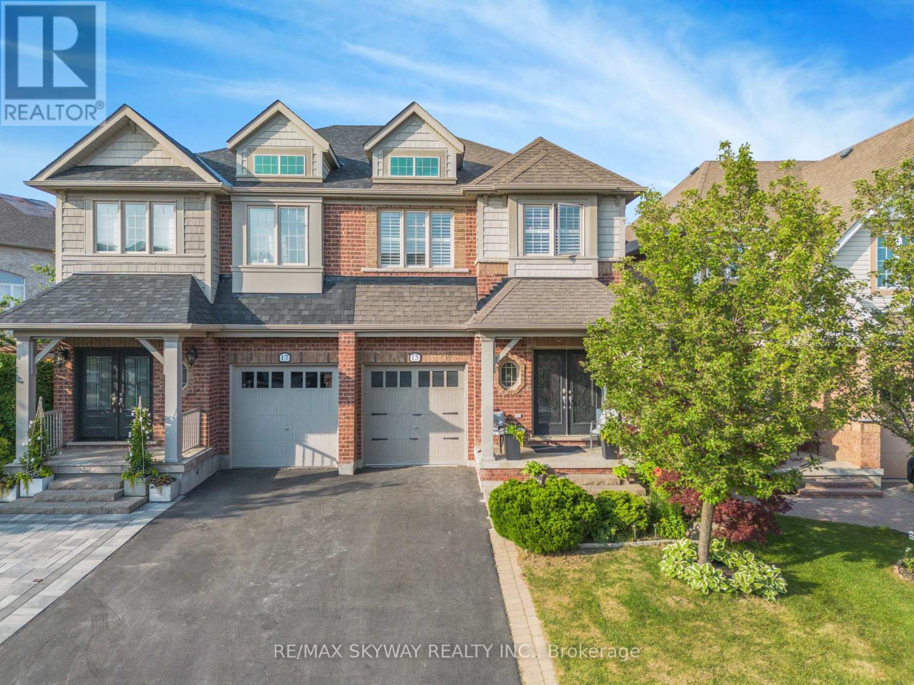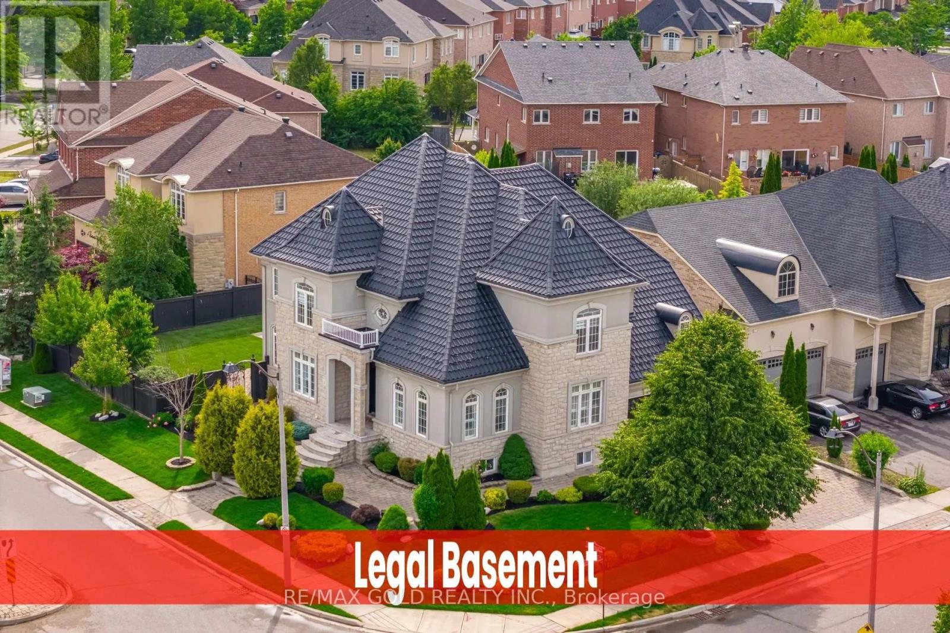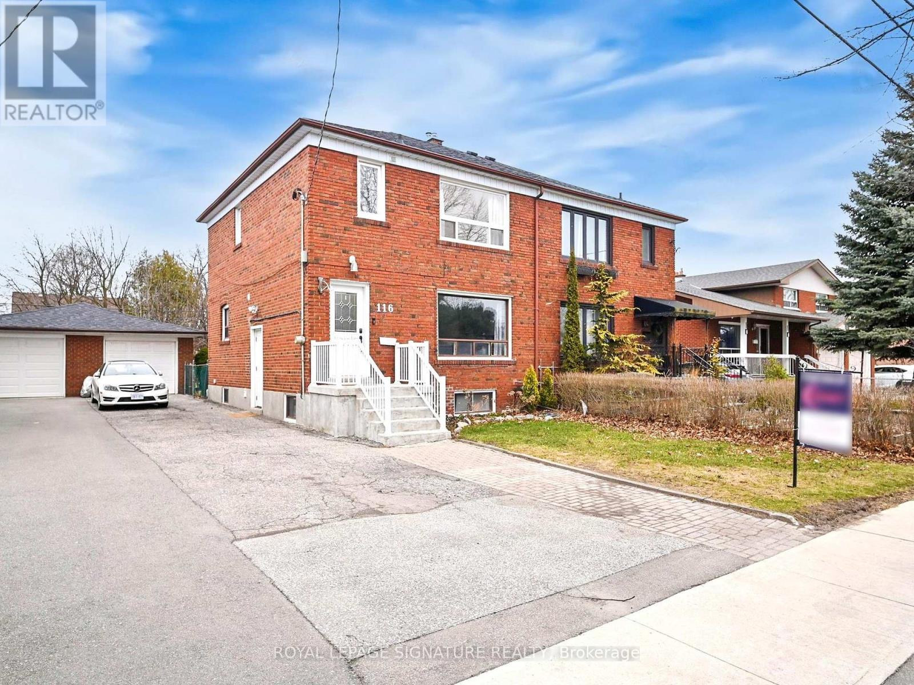45 Arnold Circle
Brampton, Ontario
Brand new, never lived in Detached Corner home available for rent! 4 Bedrooms with 3 washrooms on the 2nd floor (plus powder room on the main floor), corner house with plenty of windows gives the home an abundance of natural light throughout the entire home, Modern flooring, tiles and custom stairs add a perfect flair to the home, Eat in Kitchen includes all brand new stainless steel appliances, quartz countertops, upgraded backsplash and a breakfast bar area, Open concept Great Room & dining area is perfect for entertaining and for larger families, 9 foot ceilings throughout the home, convenient 2nd floor laundry area, 2 bedrooms on upper level have their own ensuite bathrooms, additional full 4pc bathroom on the 2nd floor, central A/C, upgraded tankless hot water system, ventilation system & hi-efficiency furnace all part of the upgraded HVAC package in the home, perfect location close to Mount Pleasant GO Station, transit, grocery, banks, Walmart, Home Depot & more (id:60365)
384 Margueretta Street
Toronto, Ontario
384 Margueretta Street Has Been Lovingly Cared For by the Same Owners for Over Half a Century. This Semi-Detached Brick Home Features 4 Bedrooms, 2 Bathrooms, and 2 Kitchens - Perfect for Growing Families. There's an Abundance of Natural Light that Fills Every Corner of This Spacious Home. From Entertaining in the Formal Dining Room to Relaxing in the Large Backyard, This Home Provides Flexible Options for All. Timeless Character and Thoughtful Details Throughout Every Room Including High Ceilings, Rounded Crown Mouldings and 2 Decorative Fireplaces. Location is Everything! Nestled on a Friendly Tree-Lined Street, Steps away from the TTC, Schools, Cafes, Restaurants, Shops and Parks. Whether You're Drawn to Its Classic Soul or Inspired to Make it Your Own, This Home Invites You to Write the Next Chapter of Its Story. This Isn't Just a House - It's a True Family Home. (id:60365)
1414 Allangrove Drive
Burlington, Ontario
Turnkey Home with Income Potential & Top-to-Bottom Upgrades. This bright, extensively updated home offers the perfect blend of modern comfort, functionality, & style. The spacious open-concept great room seamlessly connects the kitchen, dining, & living areas ideal for both daily living & entertaining. The main floor features three bedrooms, including one currently configured with a main-floor laundry in the closet (easily reverted to a full bedroom). The primary bedroom includes a private ensuite, & there's a second full bathroom to serve the rest of the main floor. A separate side entrance leads to a wide staircase accessing a fully finished basement suite perfect for in-laws, older children, or as a self-contained rental unit. This flexible layout accommodates a variety of living arrangements. Extensive Interior, Exterior & Mechanical Updates: New roof, 30 year GAF Timberline HDZ shingles with all-new plywood, new exhaust vents, & structurally reinforced rafters (sistered 2x4s) Fresh exterior & interior paint throughout New furnace, central A/C, tankless water heater, & updated plumbing New driveway, front walkway, & full landscaping New fencing, garden shed, & cedar garden boxes Epoxy-coated garage floor with automatic garage door openers New gutter screens Many newer appliances included. (id:60365)
62 Moregate Crescent
Brampton, Ontario
This Corner Townhouse offers 3 bedrooms and 3 bathrooms, Finished Walk Out basement with a washroom and separate Kitchen. Upstairs, you'll find three sun-filled bedrooms. Ideally located near Trinity Common, William Osler Hospital, Bramalea City Centre, schools, public transit, and just minutes from Highway 410, this townhouse is the perfect blend of comfort and convenience! To be sold As is (id:60365)
73 - 1222 Rose Way
Milton, Ontario
Stunning End-Unit Townhome in Milton, uniquely located next a permanent historic conservatiiom area showcasing a beatufiul sunset view. Loaded with Upgrades! This ideally located Mattamy-built townhome offers approximately 1650 sqft., 4 bedrooms, 3 full bathrooms, and an oversized garage with a mandoor entry. Featuring an upgraded laundry, custom lighting throughout which includes chandeliers and LED paneling. Laminate flooring on all three levels and oak staircase, highlighted by a custom backsplash throughout the home.Enjoy a bright, open-concept layout with a modern kitchen, stainless steel appliances, eat-in area, and walk-out to a private balcony with breathtaking sunset views unmatched in the development. Includes a finished under-stair pantry, large windows, and thoughtful finishes throughout.Located in a family-friendly community close to parks, schools, shopping, hospital, GO station, transit, 401 and QEW highways. A must-see home offering comfort, style, and unbeatable convenience! Freshly painted and stained! (id:60365)
234 Sewell Drive
Oakville, Ontario
Welcome to this gorgeous and thoughtfully designed home. This beautiful home is a rare offering in high demand College Park, which offers comfort and convenience in a family-oriented neighbourhood! The kitchen is both spacious and functional, featuring stainless steel appliances, a gas range, and a large island that is perfect for everyday use and for entertaining. The cozy bay-window beside and gas fireplace makes for a warm, inviting space that invites natural light. The home offers generous room sizes, ideal for families who need space to spread out. The upper floor laundry is a welcome feature that makes doing the laundry a simple task. The stunning primary bedroom comes complete with a walk-in closet, balcony and a beautifully renovated ensuite that adds a touch of modern comfort. Step into the backyard and enjoy a peaceful, landscaped setting with space to relax or play, as it even includes a recently added mini-putting green. The deck, with its natural gas hookup, and a separate entrance from the kitchen, is perfect for convenient barbecuing in your summer evenings. A few minutes from the lake, this gem is a short walk to Oakville Place, medical offices, schools, Sheridan College, parks, golf, library and more! This is a rare opportunity to own an ideal, move-in ready home! (id:60365)
13394 Tenth Line
Halton Hills, Ontario
Nestled between the Silver Creek and Terra Cotta Conservation Areas, this custom-built (2019) modern farmhouse offers the perfect country retreat just 10 minutes to Georgetown, Erin, and Brampton with easy highway access. Rare to find a home of this caliber and location offered under $2M. Set on just under 2 acres of beautifully landscaped land backing onto 100's of acres of conservation, and minutes to the Credit River and Glen Williams Arts District.Designed for entertaining, this home features wide open living spaces and a stunning chefs kitchen with a full-size side-by-side fridge/freezer, dual fuel 5-burner gas stove, and custom cabinetry. The finished lower level includes a private 1-bedroom suite with separate entrance ideal for guests, in-laws, or multigenerational living plus a separate home gym.Enjoy a long private driveway with parking for 12+, oversized 2-car garage with rear yard access and EV charging, a covered front porch, and a serene back porch overlooking mature trees. Primary retreat includes a dressing room (4th bdrm ) with a balcony overlooking the escarpment and has a spa-like ensuite features a standalone soaker tub.Additional features include a Generlink transfer switch for complete home power in a power outage, all major systems new in 2019 (except for well. Well report attached to listing. Flow rate 5 gallons/minute), and exceptional access to nature, trails, and local shops and restaurants. (id:60365)
1470 Fisher Avenue
Burlington, Ontario
Beautifully maintained bungalow nestled in Burlingtons Mountainside neighborhood. This 3+1 bedroom home offers the perfect blend of functionality, comfort, and income potential, featuring a fully finished in-law suite with a separate side entrance ideal for extended family living or rental income. The carpet-free main floor is bright and inviting, offering three spacious bedrooms and a seamless flow into the kitchen and living areas. Upgrades include a new deck, durable steel roof, double wide driveway, sump pump with water protection, check valve, and a backup battery system ensuring peace of mind in all seasons. Step outside into your private backyard oasis, complete with a new deck, an in-ground swimming pool featuring a new liner, sand filter, and pump. The fully fenced yard also includes a lush green space perfect for kids, pets, or outdoor entertaining. Located just minutes from parks, schools, shopping, and highway access, this versatile home is perfect for families, downsizers, or savvy investors. (id:60365)
3234 Post Road
Oakville, Ontario
Welcome to this impeccably maintained executive townhome (Only linked by garage) , ideally situated in the prestigious Glenorchy community of Oakville. Built by Fernbrook Homes, this elegant 3-bedroom, 3-bath residence offers over 2,100 sq ft of above-ground living space and features the sought-after 25-ft wide "Eaton" floor plan, designed for both comfort and functionality perfect for families and professionals alike. The English Manor-style exterior showcases timeless stucco with custom mouldings and a welcoming covered front porch. Inside, you'll find a sun-filled, open-concept main floor with hardwood flooring, tray ceilings, and a spacious living and dining area ideal for entertaining or relaxing. The chef-inspired kitchen features crisp white cabinetry, quartz countertops, nearly-new stainless steel appliances, a large center island with extended breakfast bar, and abundant storage. The eat-in area opens to a walk-out deck and fully fenced backyard, ideal for summer gatherings and outdoor enjoyment. Upstairs, the spacious primary suite includes a large walk-in closet and a spa-like 5-piece ensuite with double quartz vanities and a frameless glass shower. Two additional well-sized bedrooms with double closets share a sleek 4-piece bath, one bedroom even includes a dedicated study nook. Convenient second-floor laundry and no carpet throughout add to the modern appeal. Additional Features: Custom gas fireplace with mantle in the family room; Hardwood staircase with upgraded wrought-iron spindles; Professional interlocking in both front and backyard; Exceptional curb appeal and turn-key condition. Prime location close to top-rated schools (including Dr. David R. Williams), scenic parks, shopping, Oakville Trafalgar Memorial Hospital, major highways (403/407/401), and the GO Station. Don't miss this opportunity to own a beautifully upgraded, stylish townhome in one of Oakville's most desirable neighbourhoods! (id:60365)
15 Tokara Avenue
Caledon, Ontario
Welcome to an amazing Semi-Detached Home in the sought-after Southfields community of Caledon! This beautifully landscaped residence boasts of a modern open-concept floor plan, highlighted by stunning hardwood floors, soaring 9' ceilings, elegant pot lights, and beautiful hardwood stairs. The gourmet kitchen features a breakfast bar, granite countertops, stainless steel appliances, a gas range, and a convenient pantry nook. Upstairs, there is a large primary bedroom that offers a luxurious 5-piece ensuite, complemented by two additional spacious bedrooms. A large study area space provides flexibility and can be easily converted into a 4thbedroom. Also conveniently located on the second floor is a spacious laundry room. The finished basement is perfect for entertaining, with a great room, a 2-piece wash room, laminate floors, pot lights, and plenty of storage space. Situated on a family-friendly, quiet street with no sidewalk, this home is just across from the Southfields community center. Situated very close to public transit, a splash pad park, public and Catholic Elementary Schools. Don't miss out on this chance to make this property yours to pride in. Come take a look, you won't be disappointed! (id:60365)
2 Belleville Drive
Brampton, Ontario
Aprx 4200 Sq Ft!! Come & Check Out This Upgraded & Freshly Painted 3 Car Tandem Garage Detached House With Stone & Stucco Exterior, Built On A Premium Corner Lot With Full Of Natural Sunlight. Comes With Fully Finished Legal Basement With Separate Entrance Registered As Second Dwelling. Main Floor Features Separate Family Room, Sep Living & Sep Dining Room. Hardwood Floor & Pot Lights Throughout The House. Huge Den & 3 Pc Full Washroom On The Main Floor. Upgraded Kitchen Is Equipped With Quartz Countertop, Brand New S/S Appliances & Center Island. Second Floor Offers 4 Good Size Bedrooms & 3 Full Washrooms. Master Bedroom With 5Pc Ensuite Bath & Walk-in Closet. Finished Legal Basement Offers 3 Bedrooms, Kitchen & 2 Full Washrooms. Separate Laundry In The Basement. Fully Upgraded House With Brand New Tiles In Kitchen, Breakfast Area & Foyer. 9 Ft Ceiling On The Main Floor & Basement, Metal Roof, Beautifully Landscaped, Brand New Laundry (Both On Main Floor & Basement). New AC 2.5 Ton (2024), Furnace (2024). (id:60365)
116 Judson Street
Toronto, Ontario
This charming semi-detached home in a highly south-after Etobicoke Mimico neighbourhood offers warmth and comfort with its bright, spacious living room featuring a cozy fireplace and gleaming hardwood floors. The separate formal dining room and large chef's kitchen provide the perfect setting for family meals and entertaining. The main floor layout is perfect for cooking, watching the kids play, or winning your next game at Jeopardy. Upstairs, the bright primary bedroom equipped with a nice size closet is accompanied by two other generously sized bedrooms. Beautifully, modern 4 piece bathroom provides some well deserved luxury after a hard day. There is a separate basement apartment or in-law suite adding versatility and income. With a party sized backyard, detached garage, and six car parking, this home is just steps from the GO station, transit, highways, top-rated schools, restaurants, and shopping-an ideal home in a fantastic neighbourhood! DO NOT MISS THIS ONE! (id:60365)


