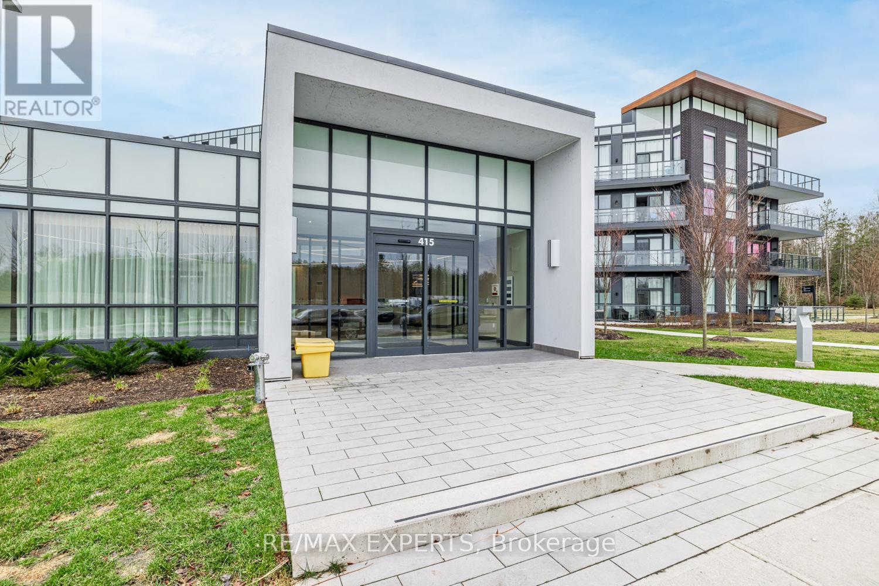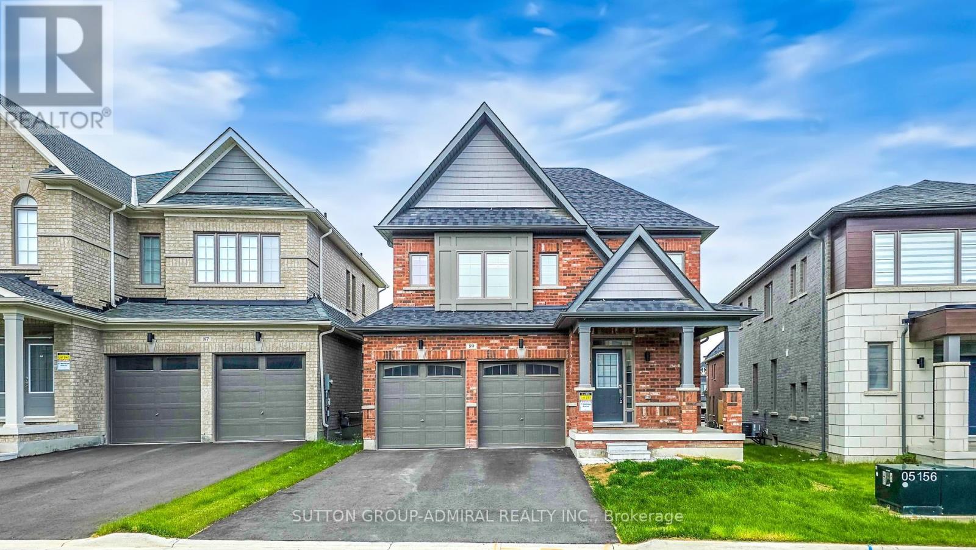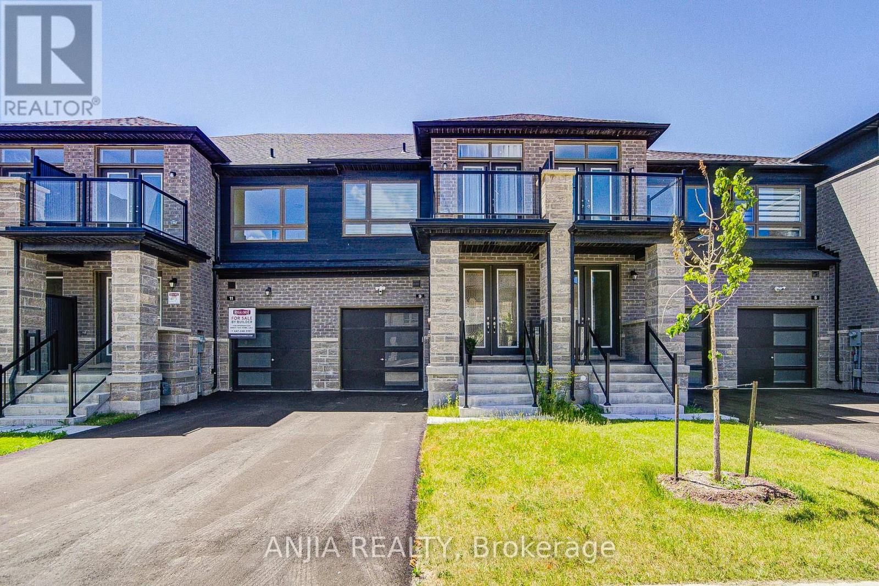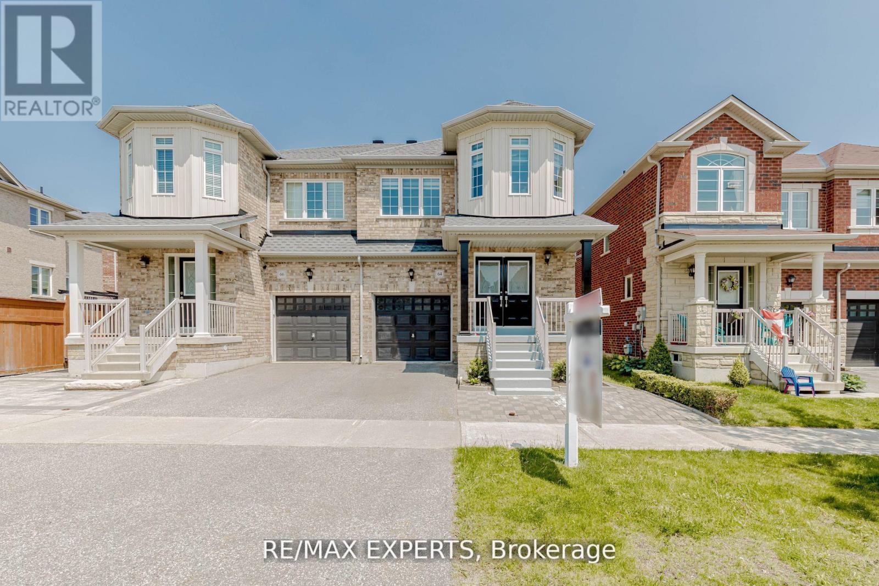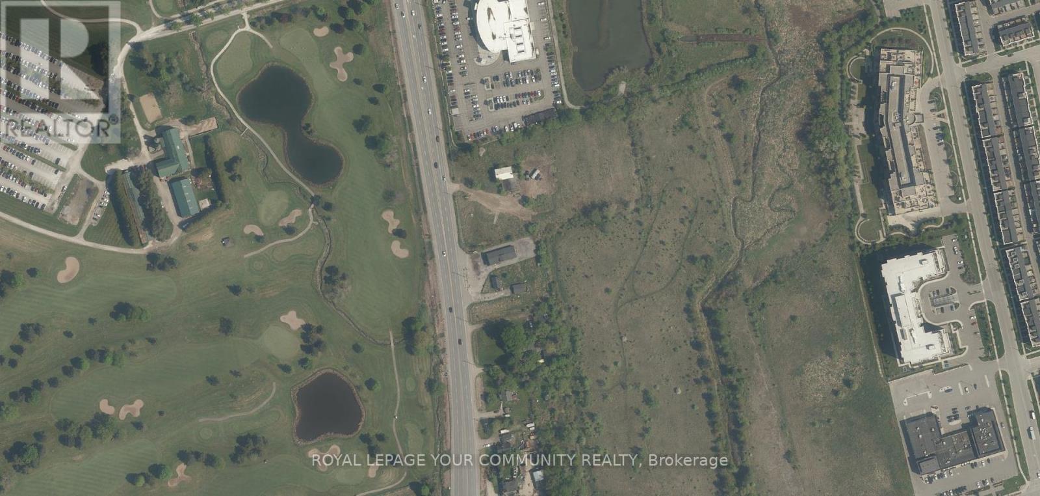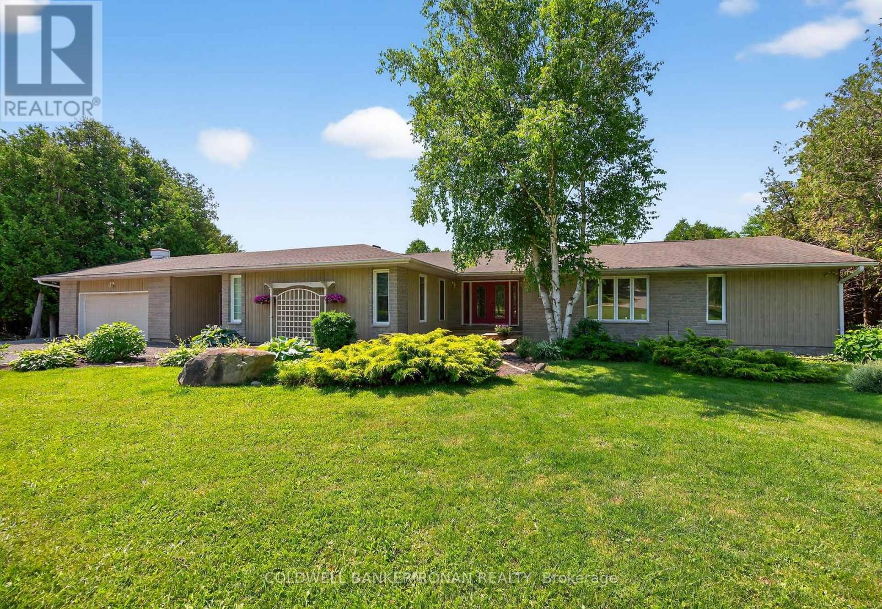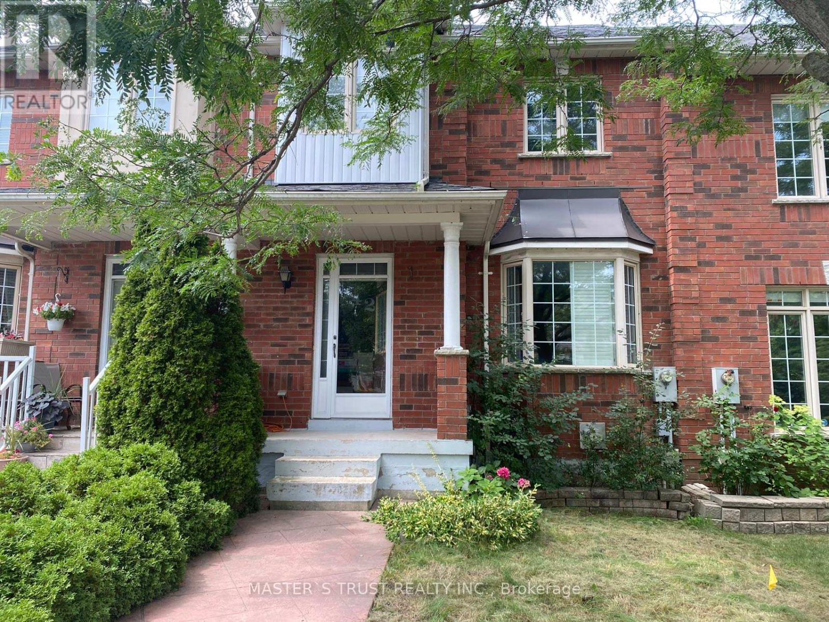105 - 415 Sea Ray Avenue
Innisfil, Ontario
Stunning largest 1 bedroom 1 bathroom unit located on the 1st floor of High point building this beautiful unit has an open concept layout 10ft ceiling, large kitchen and kitchen island, lots of storage space, floor to ceiling windows, location is great close to the lobby, and all the building amenities, all season hot tub, pool, party room (id:60365)
37 Arianna Crescent
Vaughan, Ontario
Client RemarksTalk Of The Town(s) And You'll See Why. This Is Completely Freehold - No Maintenance Fees, No POTL, No Mystery Charges - Just A Proper, Upgraded Townhouse In Upper Thornhill/Patterson That Actually Makes Sense. With Over 2,159 Square Feet Of Finished Space Plus An Untouched Basement Ready For Your Future Gym, Storage Room, Playroom, Or "We'll Figure That Out Later" Zone, This Home Delivers Function And Style. The Main Floor Gives You 10-Foot Smooth Ceilings, Freshly Painted Walls, Upgraded Lighting, And An Open-Concept Layout Built For Entertaining (Or Flexing Your Square Footage).The Kitchen Keeps The Upgrades Coming With Brand New Stainless Steel Appliances, A Huge Quartz Island, Tiled Backsplash, And A Pantry So Big It'll Make Your Costco Haul Feel Small. Upstairs, The 9-Foot Ceilings Continue Alongside Three Proper Bedrooms, Including A Primary Retreat With His And Hers Closets, A Private Balcony, And A Sleek Five-Piece Ensuite With A Glass Shower & Tub. The Lower Level Offers A Bright Recreational Room, A Bonus Powder Room, Direct Garage Access, And A Walk-Out To Your Backyard - No Neighbours Breathing Down Your Neck, Just Space To Enjoy. No Sidewalk Out Front Means More Parking, Less Shovelling, And One Less Thing To Stress About. All This In A Real Community - The Kind Where You Actually Know Your Neighbours, Dogs Stroll By On Leash, Kids Ride Bikes Until Sundown, And Strollers Are Part Of The Traffic. You're Walking Distance To Top-Ranked Schools Like Nellie McClung, Stephen Lewis Secondary, St. Anne, St. Theresa Catholic, and Bialik Hebrew School, Plus Parks, Trails, Community Centres, GO Transit, Shops, And All The Reasons Families Love This Neighbourhood. Modern. Functional. Freehold. And In A Community Where It Still Feels Good To Call Your Neighbours Neighbours. (id:60365)
89 Kentledge Avenue
East Gwillimbury, Ontario
Welcome To 89 Kentledge Avenue, A Beautifully Appointed Home Located In The Highly Desirable Holland Landing Community Of East Gwillimbury. This Spacious And Thoughtfully Designed 4-bedroom, 3-bathroom Property Is Ideal For Families Looking To Settle In A Peaceful Neighbourhood While Still Enjoying Convenient Access To Amenities, Schools, Parks, And Major Commuter Routes. The Home Boasts An Open-concept Main Floor Layout That Is Both Functional And Inviting. As You Enter, You're Greeted By A Bright And Spacious Dining Area Just Off The Foyer, Perfect For Entertaining Or Hosting Family Dinners. The Kitchen Is A True Centrepiece, Featuring A Large Centre Island, Stainless Steel Appliances, And A Comfortable Breakfast Area That Seamlessly Flows Into The Living Room. A Cozy Fireplace Anchors The Living Space, Creating A Warm And Welcoming Atmosphere For Relaxing Evenings Or Gatherings With Guests. Natural Light Fills The Main Floor, And A Walk-out From The Breakfast Area Leads To A Private Deck, Ideal For Summer Barbecues Or Enjoying Your Morning Coffee Outdoors. Upstairs, You'll Find 4 Generously Sized Bedrooms, Including A Spacious Primary Suite Complete With A Luxurious 5-piece Ensuite Bathroom, Featuring A Soaker Tub, Separate Shower, And Dual Sinks. A Second 4-piece Bathroom On The Upper Level Offers Added Convenience For The Rest Of The Family With Modern Finishes. If That's Not Enough - The Entire 2nd Floor Has Brand New Carpet! The Full Unfinished Basement Presents An Excellent Opportunity To Expand Your Living Space With A Home Office, Gym, Rec Room, Or Additional Storage, Customized To Fit Your Needs. Situated In A Quiet, Family-friendly Area, 89 Kentledge Avenue Combines The Comfort Of Modern Living With The Charm Of A Well-established Community. Whether You're Upsizing, Relocating, Or Looking For A Home To Grow Into, This Property Offers The Space, Layout, And Location To Suit Your Lifestyle. **Listing Contains Virtually Staged Photos.** (id:60365)
9 Mace Avenue
Richmond Hill, Ontario
Welcome to This Beautiful South-Facing Home, Nestled in a Quiet Pocket of Rural Richmond Hill. Offering Thoughtfully Designed Living Space, Featuring Hardwood Floors Throughout, Smooth Ceilings, and Pot Lights on the Main Level. The Modern Kitchen Boasts Stainless Steel Appliances, Breakfast Bar, and Additional Bar Area, Seamlessly Flowing Into the Family Room With Electric Fireplace and Walkout to the Backyard. Upstairs Youll Find a Spacious Primary Suite With a Spa-Like 5-Pc Ensuite, Two Generous Bedrooms, and a Bright Open Balcony Space. Includes Attached Garage, Upgraded Light Fixtures, Window Coverings, and More. Close to Green Space, Golf, and Public Transit Move-In Ready and Full of Style! (id:60365)
64 Peppertree Lane
Whitchurch-Stouffville, Ontario
Absolute Show-piece in the Heart of Stouffville! This luxurious and spacious 4-bedroom semi features a grand double door entry and a bright eat-in kitchen with a Quartz Countertop and extended breakfast bar. Thousands spent on quality upgrades including new Engineerd Hardwood flooring on both main and second floors, quartz countertops in all bathrooms, interior Led potlights, water softener, and fresh paint throughout. The large primary bedroom boasts a 5-piece-ensuite with a soaker tub and separate shower. Roof shingles replaced in 2024 for added peace of mind. Beautiful open-concept layout that shows like a model-don't miss the virtual tour! with a spacious backyard perfect for summer enjoyment. Sun-filled and move-in ready, located and library. An incredible home in a fantastic location-style, value, and comfort all in one !. (id:60365)
12 Alta Vista Court
Vaughan, Ontario
12 Alta Vista Crt, Thornhill Situated on a quiet cul-de-sac, this 4-bed, 5-bath detached home offers 3,450 sq. ft. of elegant living space on a premium pie-shaped lot. A 6-car driveway and double garage add convenience, while a professionally landscaped yard with an inground pool creates a private retreat. The main floor features a grand foyer with chandelier, travertine floors, and wainscotting. A private office with cathedral ceiling, French doors, and built-in shelving complements the formal living and dining rooms with hardwood, crown moulding, pot lights, and built-in speakers. The chefs kitchen boasts a large granite island with bar seating, granite counters, stainless steel appliances, and a double-sided wood fireplace shared with the family room. A powder room, laundry with garage access, and oak staircase with wrought iron spindles complete this level. Upstairs, the primary suite offers a cathedral ceiling, walk-in closet, built-in shelving, mini split A/C, and a 6-pc spa ensuite with freestanding tub and rain shower. The 2nd bedroom features a 3-pc ensuite, while the 3rd and 4th bedrooms share a 5-pc bath. The finished basement includes laminate floors, a 2-pc bath, and versatile rec space. Outside, enjoy an entertainers dream yard with an oversized deck, inground pool (new liner 2025, hard cover, safety fence), gas heater, gazebo, and sprinkler system. Upgrades include roof (2024), New Pool Liner (2025), 200 AMP panel, central vac, and lifetime window warranty. Located near top-rated schools, parks, trails, shopping, transit, and major highways, this home is the perfect blend of luxury and convenience. (id:60365)
12355 Highway 48 Highway
Whitchurch-Stouffville, Ontario
12355 Highway 48 in Stouffville is a flat, level vacant land parcel with direct highway frontage. Surrounded by established commercial properties, the site benefits from strong visibility and daily traffic exposure. Buyer to verify all zoning, servicing availability, and permitted uses with local authorities. Lot Details-Frontage: 60 ft-Depth: 221 ft-Lot area: approximately 0.30 acre. Key Features: Flat topography ready for site planning, Prominent Highway 48 exposure with signage potential, Neighbouring commercial uses on all sides, Buyer responsibility to confirm servicing and development parameters, Convenient proximity to Stouffville GO Station, schools, and shopping. ***Buyer to conduct full due diligence regarding zoning, servicing, and potential uses. (id:60365)
10 Margaret Avenue
Adjala-Tosorontio, Ontario
Welcome to this extraordinary custom bungalow, offering over 4,000 sq. ft. of beautifully finished living space designed for ultimate comfort, spaciousness and versatility. Nestled on a serene 1.49-acre lot in the highly sought-after Adjala-Tosorontio area, this property is perfect for multi-generational living or accommodating extended families. The main level features four generously sized bedrooms, a bright and open-concept living area and seamless indoor-outdoor flow. The walk-out basement is a complete living space on its own, with two additional bedrooms, a full kitchen, and a private entrance ideal for in-laws, guests, or potential income opportunities. Step outside and immerse yourself in the tranquility of nature with a lush, treed backdrop and a private above-ground pool, perfect for summer entertaining. This rare gem combines rural serenity with modern convenience a must-see for those seeking space, privacy, and versatility. (id:60365)
2 Homestead Court
Markham, Ontario
This home is a show stopper! Fabulous "in town" location on one of Markham's most desirable streets. This is a rare and remarkable offering... truly one of a kind. You'll enjoy the farmers market, restaurants, live entertainment, cafes, festivals, and ice cream shops at your door step. With over 3300 sqft above grade living space, this custom built, smart home has been extensively renovated with style and comfort in mind... new white oak flooring, professionally painted, renovated spa like bathrooms all with heated flooring and walk in showers (note 2: ensuites and a semi ensuite), glass railings, chef's kitchen, 10ft ceilings, two storey fireplace featuring black sea limestone finish, huge principle rooms ideal for large family gatherings, a fabulous front porch overlooking the ravine and stream with spectacular views, a fully finished basement with an awesome mud room for the kids and 5th bedroom and bathroom. You'll appreciate the solar generation system that earns $ yearly. The icing on the cake? A private resort-like yard boasts easy care low maintenance perrenial gardens and sparkling inground pool. A 7 zone sprinkler system makes lawn care easy. Convenient to the 407 for commuters, a short walk along the river boardwalk to the Go station and in a great school district (Markville H.S). This home offers all of the "I wants" on your wish list. You'll be proud to call this YOUR home. (id:60365)
Main - 131 Cottonwood Court
Markham, Ontario
Stunning 2-Storey Semi-Detached Home In Sought-After Thornhill. 3 Bedrooms, 2 Bathrooms, Perfect For Families. Bright, Spacious Interior, Ideal For Entertaining. Quiet Neighbourhood And Located Near High Ranking Schools Bayview Fairways And St Robert Catholic High School. Close By Highway 404/407/Hwy7, Parks, Trails, Community Centre. Easy Commuting, And Convenient Amenities. (id:60365)
10 Chambersburg Way
Whitchurch-Stouffville, Ontario
Welcome to This Stunning 4-Bedroom 2 -car garages Detached Home in high demand area of Stouffville! Located on a quiet, family friendly street *Grand double-door entrance that opens into a soaring two-storey foyer *The main floor boasts 9-ft ceilings, fresh paint, brand new potlights, and hardwood flooring throughout. *A spacious great room with a cozy gas fireplace provides the perfect setting for relaxing or entertaining. *The upgraded kitchen W/brand new quartz countertop, under mount sink, and a bright breakfast area W/double sliding doors that lead to a fully fenced backyard featuring an inter lock patio ideal for summer BBQs and outdoor enjoyment *The professionally landscaped backyards add impressive curb appeal. *An elegant oak staircase leads to second floor W/ laundry room for convenience and 4 generous bedrooms *The luxurious primary suite offers a spa-inspired 5-piece ensuite, fully upgraded with a free standing soaker tub, frameless glasss hower, double vanity, and modern designer tiles *The professionally finished basement extends your living space with a large recreation room, 4-piece bathroom * Walking distance to the new Old Elm GO Station, just minutes to Main Street, schools, parks, trails, transit, shopping, and more. Bonus: Owned water softener included. (id:60365)
42 Catalina Crescent
Richmond Hill, Ontario
AAA Location! Absolutely Stunning 3+1 bedroom and 3.5 bathroom freehold townhouse highly desirable Rouge Woods Community inRichmond Hill. Just under 1,800 sqft above ground plus fully finished spacious basement with newly built fireplace. Open concept; 9 Ftceiling on the ground floor. Detached double garage. Surrounded By Top Schools, Shops, Parks, Restaurants, Public Transit &Amenities. Close to Bayview Secondary School, Catholic Schools. Minutes To Community Center, Go Stat & 404. (id:60365)

