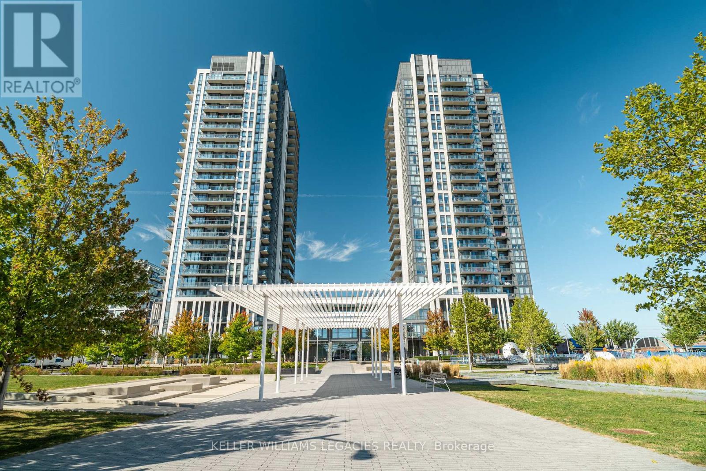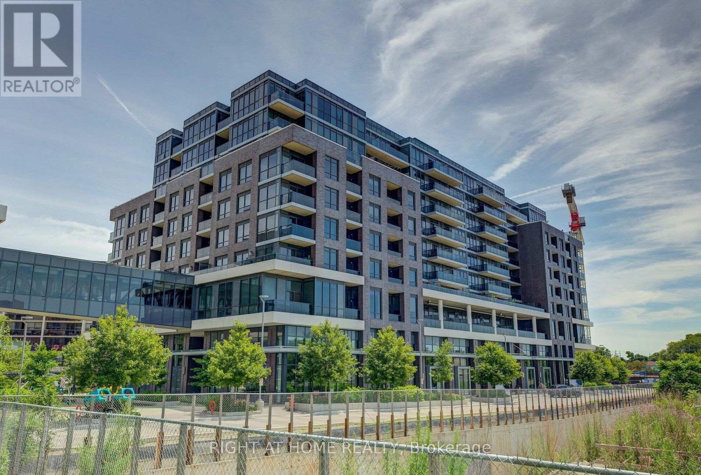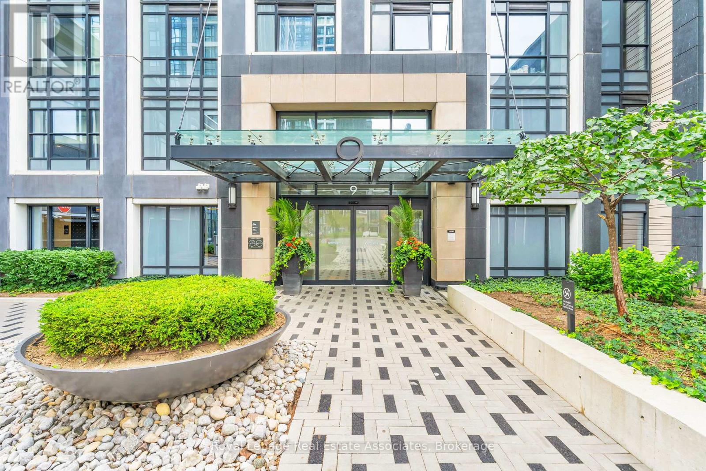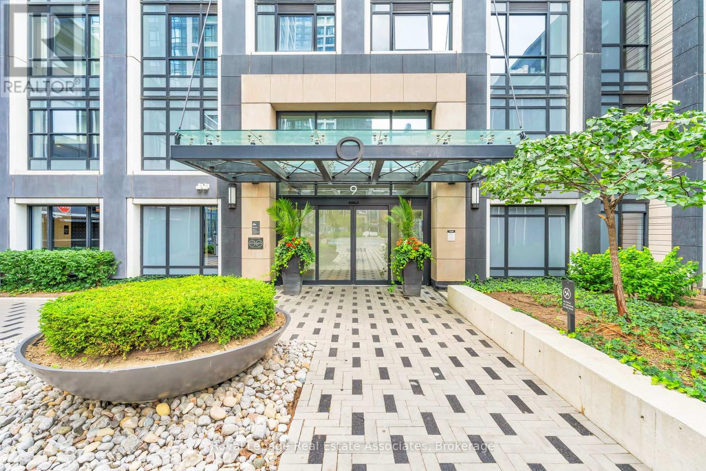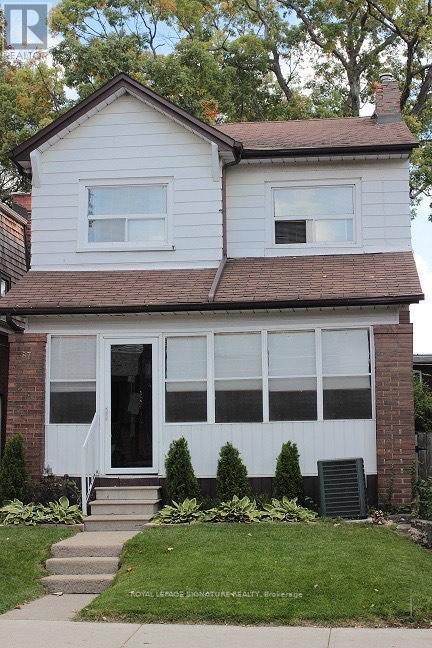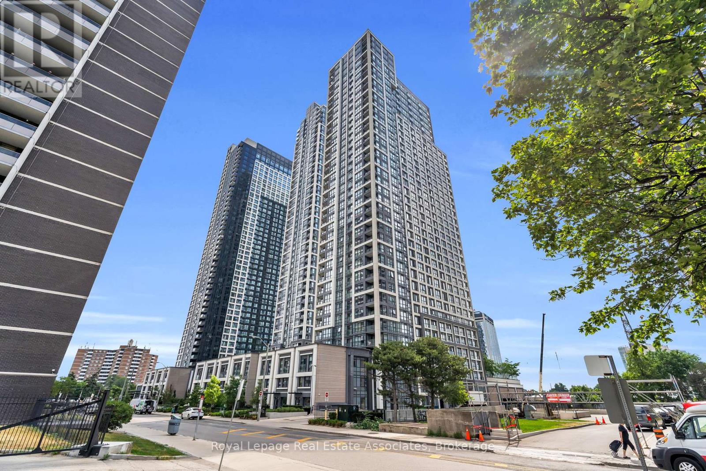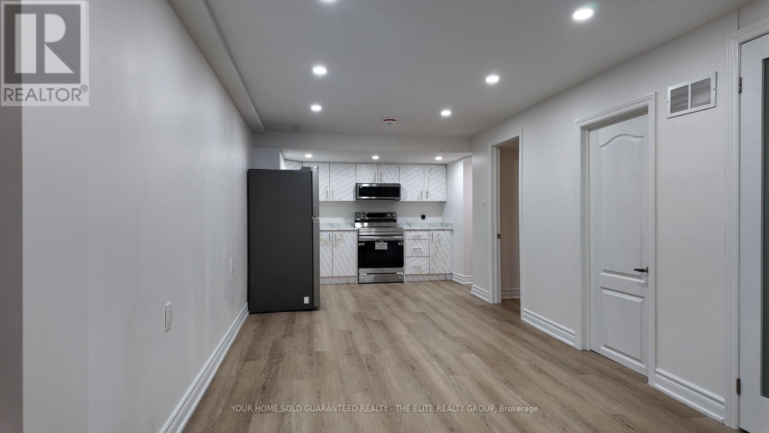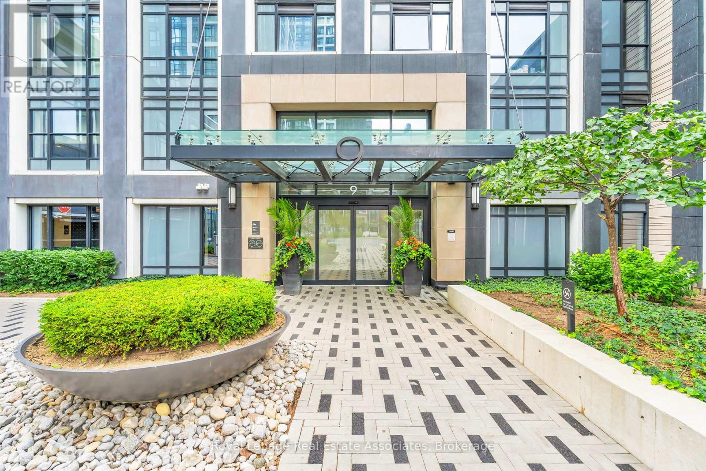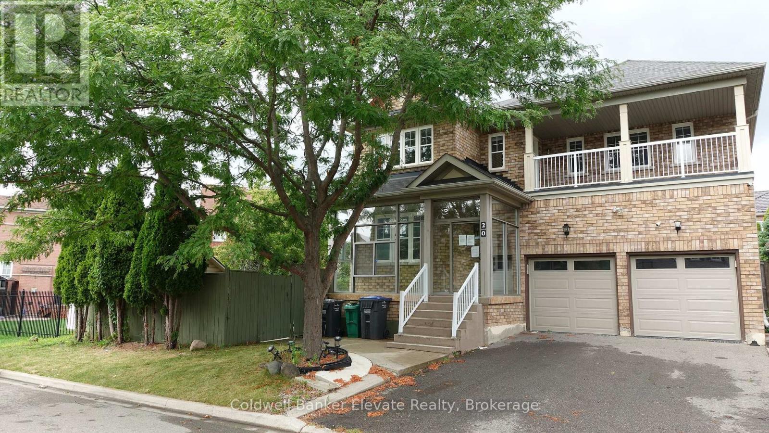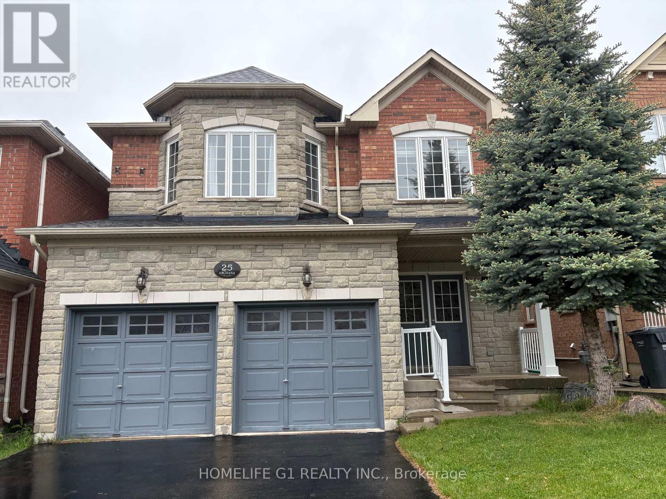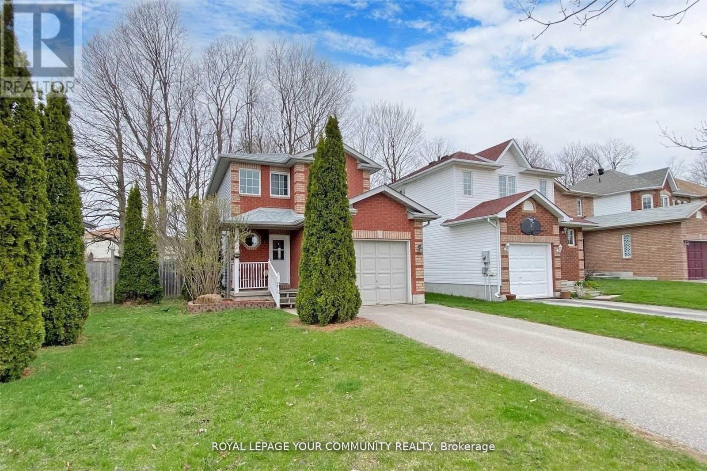102 - 17 Zorra Street
Toronto, Ontario
Welcome to this modern 1 bedroom, 1 bathroom condo, built in 2018 and ideally located in the heart of Etobicoke! Offering both convenience and comfort with a 4pc ensuite connected to bright primary bedroom, in unit laundry and a walkout to a great sized balcony. Residents enjoy amazing amenities such as an indoor pool, fully equipped gym, steam room, hot tub, community BBQ, party room, and 24 hour concierge service, terrace, and many more! Perfectly situated, this condo puts shopping, restaurants, parks, and transit right at your doorstep, with quick and easy access to the Gardiner Expressway for seamless commuting. Don't miss the opportunity to rent an unit that blends luxury, lifestyle, and unbeatable location! (id:60365)
415 - 10 Gibbs Road
Toronto, Ontario
Power of Sale**Move in Ready 2+1 Bed, 2 Bath**Bright and Clean Unit with Park Views**Spacious 700+ sqft of Living Space**Walk In Closet with 4pc Ensuite Main Bedroom**Den for Extra Space**Luxury Amenities**Property and Contents Being Sold As Is Where Is**Buyer and Buyer Agent Verify All Measurements**LA relates to Seller**Seller with Take Back Mortgage at 7.99% with 15% down**Motivated Seller**Don't Miss Out!! (id:60365)
1917 - 9 Mabelle Avenue
Toronto, Ontario
Welcome to Bloorvista at Islington Terrace by Tridel, a vibrant community in Etobicoke's Islington City Centre. This 1-bedroom, 1-bathroom suite features a bright and efficient layout with wide-plank flooring, floor-to-ceiling windows, and an open-concept living and dining area with a Juliet balcony. The modern kitchen is equipped with built-in stainless steel appliances, sleek cabinetry, and quartz countertops. The bedroom offers a spacious closet with mirrored doors, and the bathroom includes contemporary finishes with a soaker tub and vanity. In-suite laundry adds everyday convenience. This suite also comes with 1 parking space and 1 locker included. Residents enjoy premium amenities including a 24-hour concierge, indoor pool, sauna, steam room, fitness centre, basketball court, party rooms, rooftop terrace, and guest suites. Perfectly located just steps to Islington Subway Station, Bloor West shopping and dining, and quick access to downtown Toronto and major highways. (id:60365)
78 Honeyview Trail
Brampton, Ontario
Welcome to this executive Daniels townhome tucked among million-dollar estates in Bramptons coveted Bram East community. From the moment you walk in, youll feel the space and natural light9-foot ceilings, oversized windows, and a bright, open-concept layout thats perfect for modern living.The hardwood floors on the main level, oak staircase, and granite-topped breakfast bar set an upscale tone. A formal dining area flows seamlessly to a backyard that overlooks the park, giving you a private view you'll love year-round.Upstairs, the primary suite with 4-piece ensuite and two more generous bedrooms give every family member their own retreat. The finished basement with its own 4-piece bath is ideal for a media room, playroom, or guest space flexibility that grows with your lifestyle.This is a walk-to-everything location: just minutes to top-rated schools, plazas, Costco, highways and the hospital. The built-in garage with interior access keeps you warm and dry through every season.If you're looking for the perfect blend of luxury, location, and convenience, your search truly ends here. (id:60365)
2830 - 5 Mabelle Avenue
Toronto, Ontario
Welcome to this thoughtfully designed suite at Bloor Promenade in the Islington Terrace community. Offering 546 sq ft of modern living, this 1-bedroom unit features an open-concept layout with a bright living and dining area that walks out to a Juliet balcony. The sleek kitchen comes equipped with built-in stainless steel appliances, woodgrain cabinetry, quartz countertops, and a matching backsplash. The spacious bedroom is filled with natural light, complemented by wide-plank flooring throughout. The 4-piece bathroom includes contemporary tiling, a modern vanity, and a deep soaker tub. In-suite laundry adds everyday convenience. This suite also includes 1 parking space and 1 locker, providing valuable storage and ease of living. Residents enjoy access to world-class amenities including an indoor pool, fitness centre, yoga studio, basketball court, party room, rooftop terrace with BBQs, kids play zone, and 24-hour concierge. Perfectly situated steps from Islington Subway Station, this Tridel community offers quick access to schools, parks, shopping, restaurants, and only minutes to downtown Toronto and Pearson Airport. (id:60365)
87 Runnymede Road
Toronto, Ontario
RARE OPPORTUNITY to get into Bloor West Village and taylor this home to your taste.Located in the heart of this highly sought-after neighbourhood, this 3+1 bedroom detached home offers the ultimate in convenience. You'll be just a short walk to High Park, playgrounds, the subway, Swansea Community Centre, and excellent schools. Step outside and enjoy a vibrant social life filled with strolls to charming coffee shops, restaurants, and boutique shopping all while experiencing the warmth of a true community. This home truly has it all.Inside, you'll find three spacious bedrooms upstairs, making it an ideal fit for growing families. The self-contained one-bedroom apartment in the basement, complete with its own separate entrance, provides incredible flexibility-perfect for a live-in nanny, extended family, or rental income.Recent upgrades, including a new dishwasher, washer, and a high-efficiency furnace (2024), ensure comfort and peace of mind for years to come.Outside, the private backyard is the perfect space to play, entertain or even try your hand at gardening. This is your chance to get into Bloor West living. Whether you're looking for a move-in ready home in a prime location or a property you can renovate and customize to your taste, this is an opportunity not to be missed. (id:60365)
323 - 9 Mabelle Avenue
Toronto, Ontario
Welcome to Bloorvista at Islington Terrace by Tridel, a modern community in the heart of Etobicoke's Islington City Centre. This thoughtfully designed studio suite offers a bright and functional open layout with floor-to-ceiling windows and wide-plank flooring throughout. The sleek kitchen is equipped with integrated stainless steel appliances, quartz countertops, and contemporary cabinetry. A well-appointed 4-piece bathroom and in-suite laundry add convenience to this efficient living space. Residents enjoy access to exceptional building amenities including a 24-hour concierge, indoor pool, sauna, steam room, fitness centre, rooftop terrace, party rooms, basketball court, guest suites, and more. Perfectly located just steps to Islington Subway Station, Bloor West shops and dining, and major commuter routes. (id:60365)
Lower - 43 Royal Palm Drive
Brampton, Ontario
Newly renovated, this beautiful apartment offers a fresh, modern living space in a wonderful neighborhood. Featuring a bright open-concept layout, the unit includes brand-new stainless steel appliances, a spacious kitchen with plenty of storage, and a dedicated pantry for added convenience. Both bedrooms are generously sized, providing comfortable and functional living, while the contemporary bathroom is finished with sleek, modern touches. Enjoy access to backyard, perfect for relaxing or spending time outdoors. Located in a lovely, quiet area, this apartment is ideal for anyone looking for a stylish and comfortable place to call home. (id:60365)
723 - 9 Mabelle Avenue
Toronto, Ontario
Welcome to Bloorvista at Islington Terrace by Tridel, a contemporary community in Etobicoke's Islington City Centre. This studio suite offers 407 sq ft of efficiently designed living space with floor-to-ceiling windows, wide-plank flooring, and an open-concept layout that maximizes comfort and functionality. The modern kitchen is equipped with integrated stainless steel appliances, quartz countertops, and sleek cabinetry. The living/sleeping area is bright and versatile, complemented by a 4-piece bathroom. Additional highlights include in-suite laundry and contemporary finishes throughout. Residents enjoy access to premium amenities including a 24-hour concierge, indoor pool, sauna, steam room, fitness centre, rooftop terrace, basketball court, party rooms, guest suites, and more. Ideally located steps from Islington Subway Station, Bloor West shops, restaurants, and major commuter routes. (id:60365)
20 Goldnugget Road
Brampton, Ontario
Welcome to this 4 bedroom detached home in a family-friendly mature neighbourhood. This spacious property also features a fully finished basement with a separate entrance and 2 bedrooms - ideal for in-laws or extended family living. Hardwood floors on the main floor, a large lot, and easy access to highways, schools, shopping, and amenities make this a home with both space and potential. (id:60365)
25 Oblate Crescent
Brampton, Ontario
Fully Renovated and amazing Layout Family home near Mississauga/Brampton border. Walkout Finished Basement, Very Large Windows. Upper-Level Features: New Kitchen Cabinets & Quartz Countertop ( 2023), New Roof( 2024), Updated Common Bathroom ( 2023), Modern Light Fixtures, Newer Stainless Steel Appliances, Freshly Painted, 9ft Ceiling on the main, All Hardwood Flooring, Double door entry, Extending Deck to enjoy Family parties, Stone and Brick Elevation. Close to HWY 401,407,410 and Sheridan College. Walking distance to: Main shopping plaza, transit, park, school. All I can say this is a one-of-a-kind property that your family deserves. (id:60365)
159 Brucker Road
Barrie, Ontario
Welcome to A Cozy Newly Renovated Detached Home, In a Family-Friendly Neighborhood! Approx, 2000 SqFt of Finished Space With Key Features: *Beautiful Modern Kitchen W/Centre Island *New Floors Throughout *Smooth Ceiling & Pot-lights *3 Upgraded Bathrooms *Primary Bedroom W/Oversized Walk-In Closet & A Window That Can Be Used As A Den Or Office *Direct Entry From The Garage *Finished Basement W/Full Bathroom And Lots Of Storage *Very Private Fully Fenced Backyard *Freshly Painted Close To Local Amenities: Restaurants, Shopping, Hospital, Hwy. Walking Distance To Schools. (id:60365)

