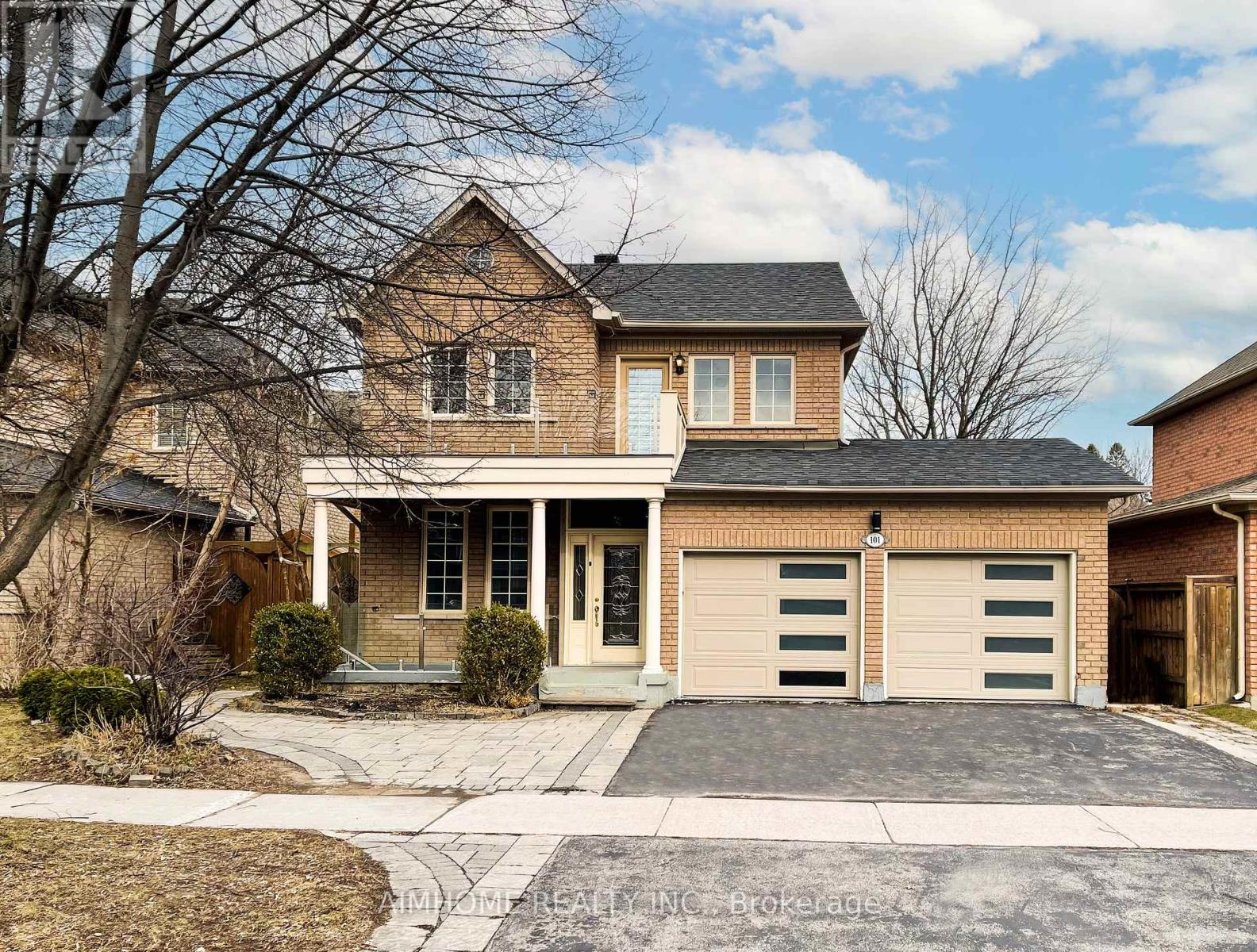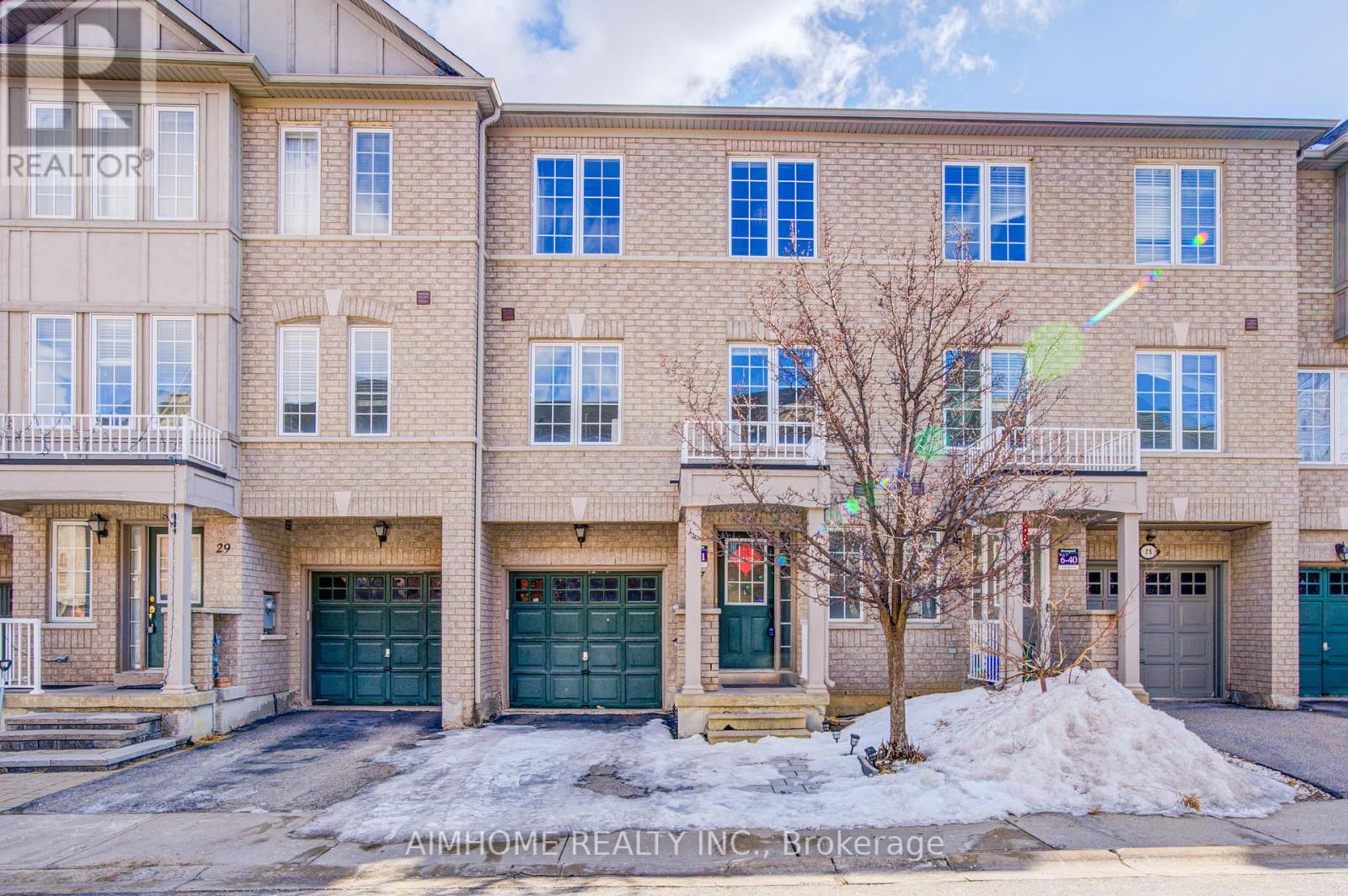73 York Minster Boulevard
East Gwillimbury, Ontario
Freshly painted, carpets professionally cleaned, and driveway sealed - this turnkey family home is nestled in a quiet, family-friendly East Gwillimbury neighbourhood with no rear neighbours. It's steps to major plazas with every amenity, minutes from parks and conservation areas, and close to major highways for an easy commute. Ideal for families, professionals, or first-time buyers, it offers an open-concept layout with 4 spacious bedrooms plus a main-floor office perfect for remote work! A combined mudroom/laundry room provides extra storage and convenience - a huge plus for any busy household. BONUS: Income Potential - A separate entrance through the garage leads to a basement with potential for a legal basement apartment (estimated rent $2,000+). Ideal for rental income, multigenerational living, or a smart investment opportunity. Enjoy a private backyard with a gas line installed - perfect for summer BBQs and outdoor entertaining. This move-in ready home checks all the boxes, offering comfort, convenience, and income potential. Don't miss this East Gwillimbury gem - come see it in person and fall in love! (id:60365)
8 Lincoln Green Drive
Markham, Ontario
8 Lincoln Green Drive is a 3 + 2 Bedroom 1500 sq. ft. Bungalow Including a Full Addition Extending Across the Rear of the Building! Walkout From Your Primary Bedroom or the Living Room or Walkout From Your Basement! Extensive Landscaping, Mature Trees, New Backyard Fence (2022) Backyard Oasis For Family Fun Including an Inground Pool and Large Terrace. The Property is Across The Street From Robinson Park! This Home Has Been Continuously Updated With Thoughtful Renovations. An Updated Kitchen Featuring Stainless Steel Appliances With a Large Pantry Addition Allows For Extended Families to Be Together. A Corner Office or Den With Juliette Balcony Overlooks the Backyard Landscaping and Pool. The Interior and Attic have had Insulation Added, Large South Facing Windows Bring Lots of Sunlight Into The Principal Rooms, Furnace 2022, 200 Amp Panel, Roofing Less Than 10 Years, Electric Hot Water Tank (2022) Owned, Large 12 x 10 Workshop With Breaker Sub Panel; Pool Pump, Heater and Liner 4 Seasons, Garden Shed Under The Waterproofed Deck, 6 Car Driveway Completed With Paving Stones. Downstairs Includes Two Bedrooms, a Second Kitchen and a 5-Piece Washroom, A Large Recreation Room, an Office and a Gas Fireplace, 1/2 Length Garage For Storage. (id:60365)
87 Green Briar Road
New Tecumseth, Ontario
Welcome to this charming and well-maintained 4-level backsplit semi-detached home that lives and feels like a detached property surrounded by lush green space that provides exceptional privacy, tranquility, and lifestyle. Tucked away in the heart of the coveted Green Briar community, this bright and cozy residence is perfect for anyone looking to downsize without compromise or enjoy carefree living in a serene, mature neighbourhood. Step inside to a beautifully renovated, newer kitchen featuring modern cabinetry, stylish finishes, and functional flow ideal for cooking and entertaining. The open-concept layout is more spacious than it first appears, enhanced by oversized windows that flood the home with natural light. Multiple living areas provide versatility, whether you're relaxing on your own, hosting guests, or working from home. Additional features include a private driveway, ample visitor parking, a spacious and practical laundry room, and thoughtfully designed storage solutions throughout the home. The peaceful outdoor area is ideal for enjoying morning coffee, barbecues, or simply taking in the surrounding greenery. Green Briar is a sought-after adult lifestyle community built around a scenic golf course, offering not only peaceful surroundings but also discounted access to fitness memberships at the nearby Nottawasaga Resort, with swimming, golf, and wellness facilities. A quiet, well-kept walkway adds to the neighbourly charm and enhances the sense of open space. The condo corporation is exceptionally managed, ensuring high standards of maintenance and stress-free living. Walking trails, community events, shopping, dining, and all essential amenities are just minutes away making this the perfect balance of comfort, convenience, and community. Don't miss your opportunity to live in one of the areas most desirable enclaves. This is more than a home its a lifestyle. (id:60365)
101 Grand Oak Drive
Richmond Hill, Ontario
Desirable Kingshill Family-Friendly Community! Bright, Sunfilled Home w/ Functional Floor Plan and lots of upgrades! Featuring 9ft Ceiling On Main Level, Combined Living & Dining Room, Family-Sized Kitchen Open to Family Room w/ Gas Fireplace. Hardwood on Main & 2nd Level. Finished Basement Apartment w/ Separate Entrance, Kitchen, Laundry & 3-Pc Bath Ideal for Large Families or Income Potential!! Roof (2016), Garage Door (2021), Furnace (Owned, 2020), HWT (Rent, 2021), Main Bath (2021), Deck (2019), Entire Home Fresh Paint (2025). Steps to Parks, Splash Pad & Schools. Motivated Seller, Move-In Ready Gem! (id:60365)
23 Spofford Drive
Whitchurch-Stouffville, Ontario
Beautiful Double Car Garages With Premium lot Back-On Ravine, Natural Stone Front W/Side Steps & Back Interlocking, Full Walkout Basement . Bright and Spacious Layout, Open Concept Kitchen and Breakfast Area, 10'' Ceiling @ Main, 9'' Ceiling @ 2nd. Highly Desirable 2nd Floor Laundry. Hardwood Fl Thru-Out , Great Living RM w/Coffered Ceiling, Over Size Ex Large Window Upgraded, Enjoying relaxing Family Room w/Cozy Fireplace . Electrical Vehicle Charging Available In Garage . New French Immersion School Steps Away ( Spring Lake Public School Open In September 2025) . Close To Go Train, Schools, Shops, Restaurants & More. (id:60365)
27 Warrington Way
Markham, Ontario
Located in the sought-after Stone Bridge P.S. and Pierre Elliott Trudeau H.S. zone, this beautifully maintained 3+1 bedroom, 4-bath townhouse with a finished basement offers space and versatility. Built by Greenpark, this is one of the largest units and features a ground floor den easily convertible to a 4th bedroom. Recent upgrades include a new kitchen (2024), finished basement, landscaped front and backyard, and a new water heater (2023). Walk to supermarkets, parks, restaurants, and transit. Just minutes from Markville Mall, Markham GO, and Centennial GO. Dont miss this prime opportunity! (id:60365)
Lower - 24 Glenshaw Crescent
Toronto, Ontario
Rare Lease Opportunity of a Fully renovated 2-Bedroom Lower-Level Lease in Prestigious Parkview Hills! Don't miss this rare opportunity to live in one of East Yorks most sought-after neighbourhoods! This beautifully renovated 2-bedroom lower-level suite in Parkview Hills offers modern finishes, exceptional space, and unbeatable convenience in a peaceful, family-friendly community. Step into a bright and spacious living area featuring large above-grade windows that fill the space with natural light, a true rarity in lower-level units. The new contemporary kitchen is both functional and stylish. The layout includes two generously sized bedrooms, a modern 3-piece bathroom, and a dedicated walk-in laundry room for added convenience. This Prime Location is Minutes to Taylor Creek Park & Ravine trails, just minutes from the Danforth, DVP, and downtown Toronto. Tenant responsible for 40% of utilities. (id:60365)
Upper - 24 Glenshaw Crescent
Toronto, Ontario
Rare Lease Opportunity for a fully renovated main floor of a 3-bedroom bungalow in Prestigious Parkview Hills! Located on a quiet, tree-lined street nestled in one of East Yorks most desirable and family-friendly enclaves! This stunning home offers the ideal combination of modern design, natural light, and suburban tranquility. Step into a bright and spacious living area with large windows that flood the space with sunlight, creating a warm and welcoming atmosphere. The contemporary brand new kitchen is a chefs dream, featuring quartz countertops, stainless steel appliances, stylish tile backsplash, and plenty of cabinetry for storage. Each of the three bedrooms is generously sized, complete with closet space and large windows. The elegantly renovated bathroom features a modern vanity, tiled walls, and a glass-enclosed shower that adds a touch of luxury. Additional highlights include private ensuite laundry, 1 dedicated driveway parking space, and a fully fenced backyard with patio. This Prime Location is Minutes to Taylor Creek Park & Ravine trails, just minutes from the Danforth, DVP, and downtown Toronto. Tenant responsible for 60% of utilities. (id:60365)
125 Granada Crescent
Toronto, Ontario
Location!! Location!! A Great Location In High Demand Area, Fully Renovated Very Large 4 Bedroom House For Rent With The Open Concept Living & Dining With 4 Larger Bedrooms And Modern Kitchen With Full Washrooms With Half Washroom And Separate Laundry With 2 Car Parking & 70% Utilities. 24 Hours 2 Routes TTC Buses (Sheppard Ave & Meadowvale Rd & Ellesmere Rd) Steps To Schools Walk To U Of T, Plazas, Hospital, Parks Minutes To Hwy 404 & Hwy 407. Just Minutes To Go Station, Minutes To STC, Centennial College, Lambton College, Oxford College, Seneca College, Library, Schools, And Much More. This Is Main Floor & 2nd Floor. Students Are Welcome (id:60365)
99 Hockley Avenue
Clarington, Ontario
The Great One - 99 Hockley Ave Is now on the market. This beautifully designed home blends comfort, style, and location into one standout package. With strong curb appeal and thoughtful landscaping, 99 Hockley sets a winning first impression before you even step inside. You'll find an open-concept layout that creates a perfect flow for entertaining or family living. The modern kitchen is a true centerpiece, and each bedroom offers a calm, restful retreat. Quality finishes and architectural details are found throughout. Step out back to a private oasis featuring a hot tub and a spacious yard that invites relaxation. Located in the highly sought-after North Bowmanville neighborhood, this home offers proximity to excellent schools, parks, shopping, and commuter routes. Move-in ready and full of charm, this home lives up to its legendary address. (id:60365)
1103 - 19 Rosebank Drive
Toronto, Ontario
Prime Location in the Heart of Scarborough! Unbeatable convenience just steps to TTC bus routes (#102, #132, #95), one minute to Highway 401, and minutes from Scarborough Town Centre, Centennial College, U of T Scarborough, and Warden Subway Station. This fully renovated 3-bedroom townhouse offers a spacious finished basement and two parking spots, ideal for growing families or savvy investors. Enjoy a sun-drenched, south-facing view overlooking Milner Avenue with no obstruction. Highlights include: Brand new modern kitchen with stainless steel appliances, stylishly updated bathrooms. Elegant new flooring throughout, Brand new window coverings, and contemporary finishes. Large private front garden with gated entry. Perfect for entertaining or relaxing, Move-in ready with every detail thoughtfully upgraded. Truly a rare find in a prime urban setting! (id:60365)
709 - 120 Parliament Street
Toronto, Ontario
Welcome to 120 Parliament Unit 709 - If you are tired of touring cramped boxes pretending to be 3-bedrooms, this ones finally what you have been looking for. Bright, spacious, and actually livable, this southeast-facing corner unit has room to breathe and a layout that makes sense. And it comes with parking and a locker. With 900 sq ft inside, plus two balconies that give you over 370 sq ft of outdoor space. Use it as a full 3-bedroom, or as a 2-bed with a proper office, den, or gym.The primary bedroom is extremely private, fits a king bed, has two closets (including a walk-in), a 4-piece ensuite, and its own south-facing balcony thats nearly 200 sq ft. The second bedroom is flooded with sunlight and offers wide-open southern views. The third bedroom can stay closed off or open into your main space, expanding an already generous layout.The kitchen is modern and sleek, opening right into the living area with high ceilings, floor-to-ceiling windows, and a second balcony that flows perfectly for entertaining.You are looking straight out over King East and the Distillery. The streetcar is at your door, and you are walking distance to everything: groceries, bars, coffee, restaurants, the distillery district and the core. 24-hour concierge, a proper gym, and guest suites you can book for $100 a night. And to round it all out: great landlords. (id:60365)













