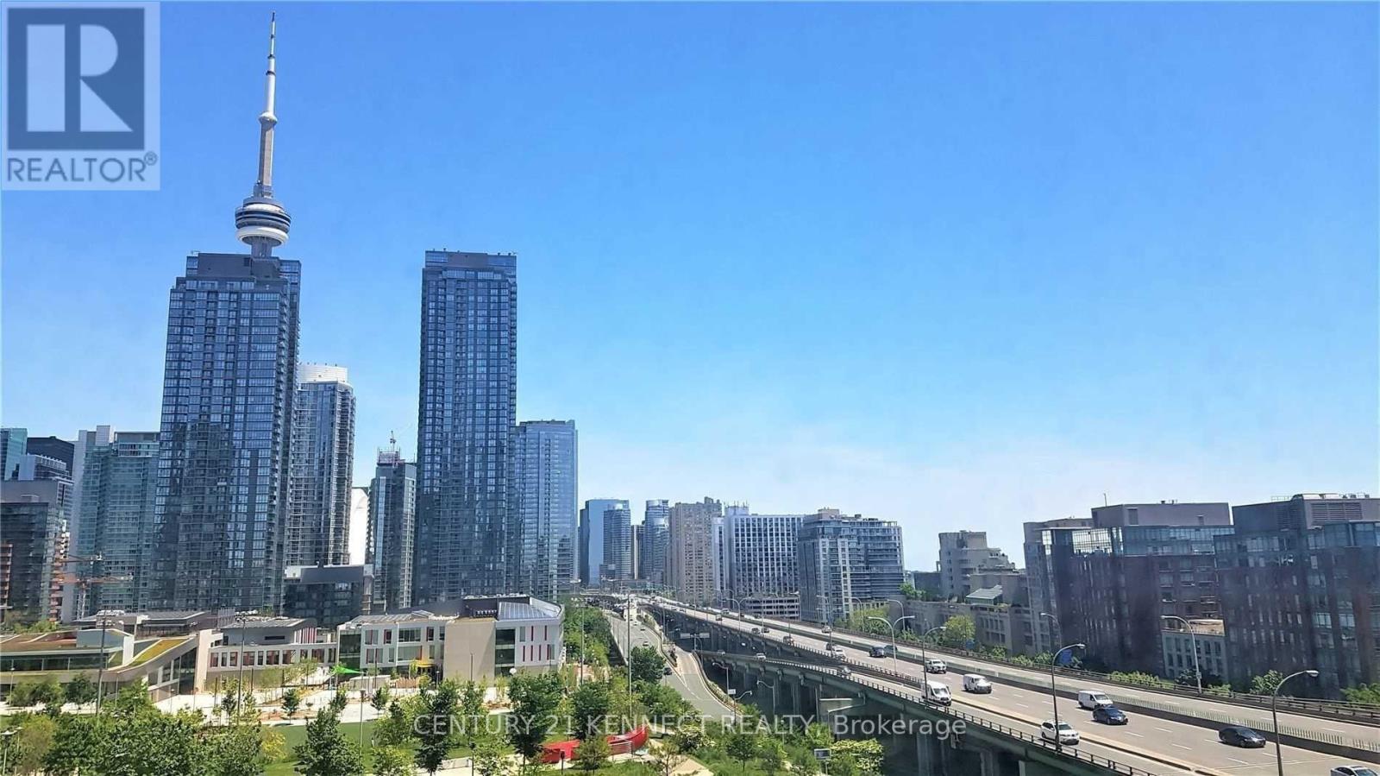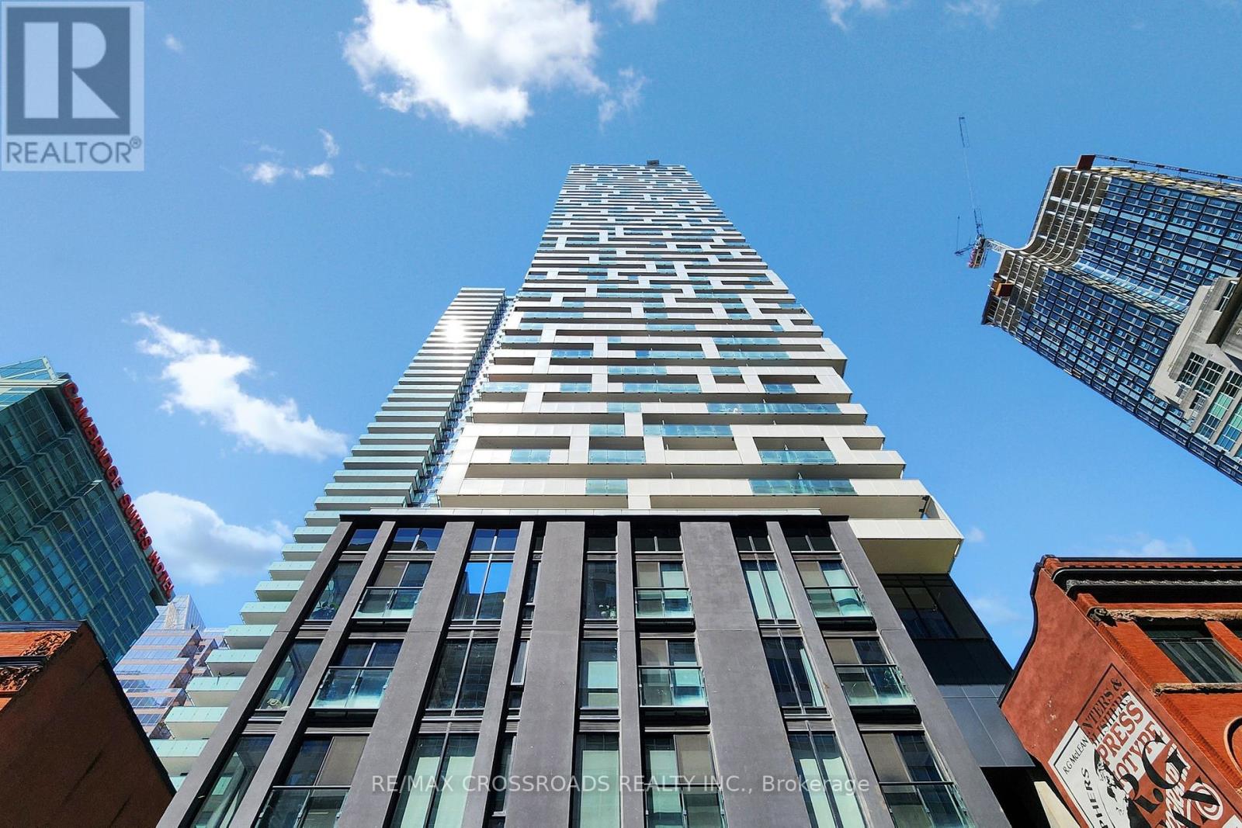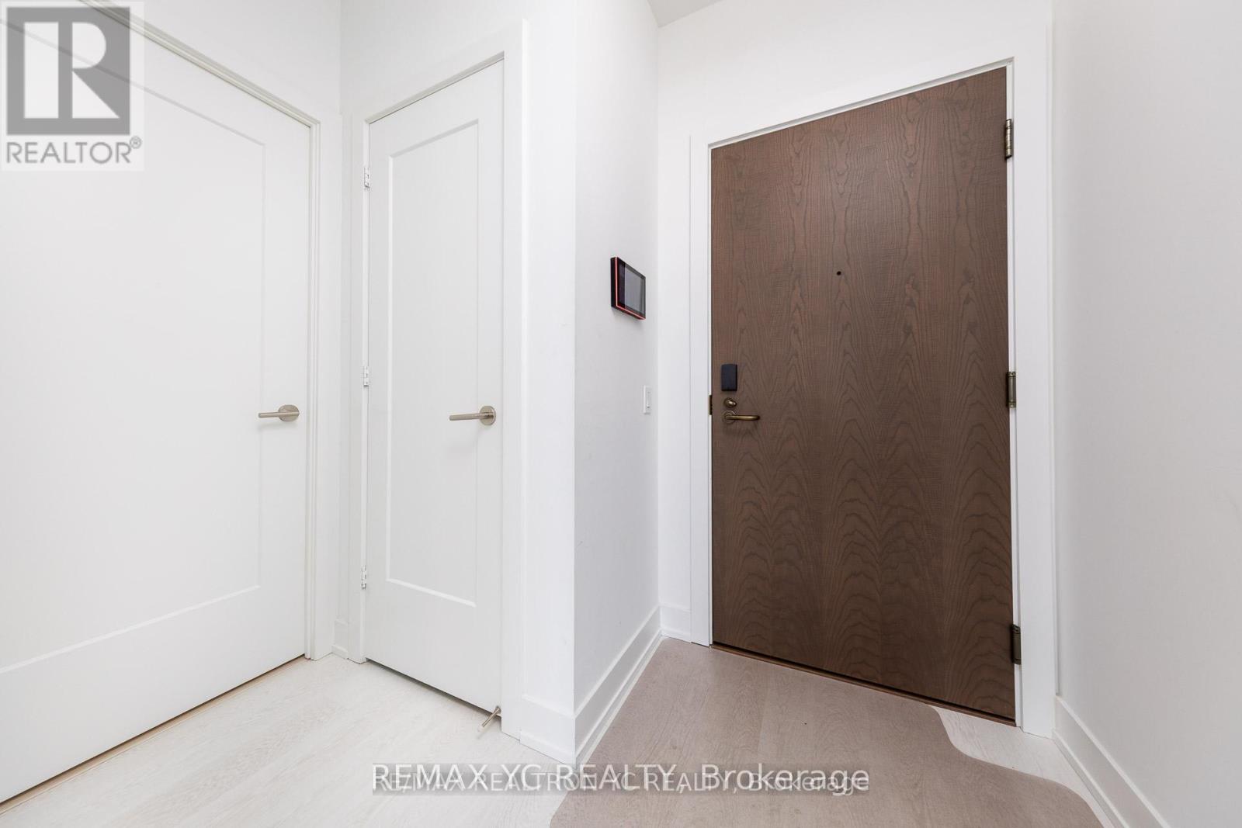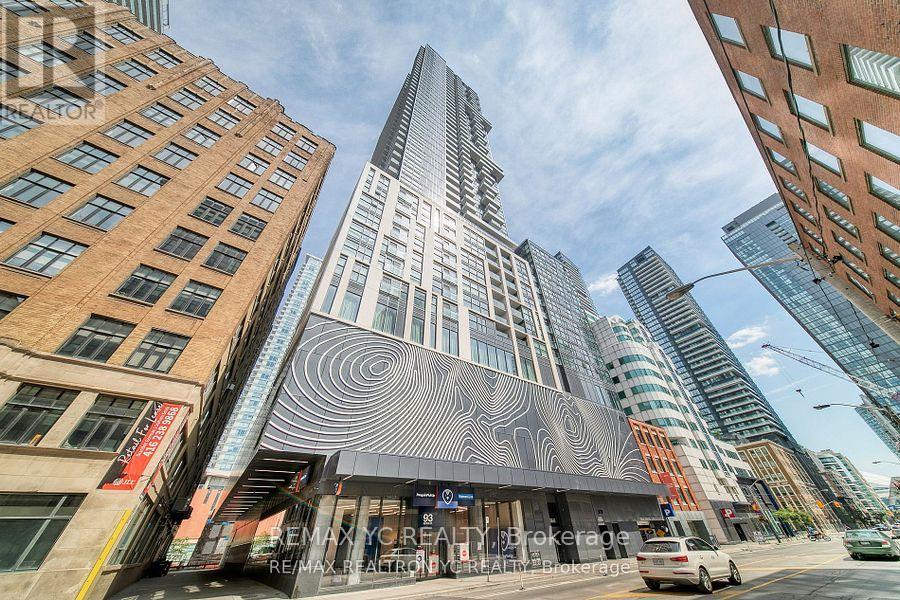803 - 3100 Keele Street
Toronto, Ontario
Welcome to The Keeley - Modern Living in the Heart of Downsview! Step into this nearly brand-new condo at The Keeley, just one year old and meticulously maintained to reflect its original condition. This bright and spacious unit offers an unobstructed north and east view, providing ample natural light throughout the day. Featuring high ceilings and laminate flooring throughout, the open-concept layout includes a modern kitchen with an L-shaped countertop and a walk-out balcony from the living area perfect for relaxing or entertaining. The large living space is complemented by two generously sized bedrooms, ideal for young professionals, couples, or starter families. Enjoy access to an exceptional range of amenities, including: A serene landscaped courtyard, A 7th-floor Sky Yard with panoramic views, Pet wash station, Library & study spaces, State-of-the-art fitness centre, Move-in ready with one parking space included. Dont miss this opportunity to live in one of North Yorks most vibrant and connected communities! (id:60365)
305 - 95 Oneida Crescent
Richmond Hill, Ontario
Welcome to Era2 Condos A Premier Residence in the Heart of Richmond Hill! This thoughtfully designed 2-bedroom suite features a functional split-bedroom layout, offering optimal privacy and comfort. Enjoy a spacious and distinct kitchen, dining, and living area perfect for both everyday living and entertaining. Contemporary laminate flooring throughout. High ceilings and expansive east-facing windows for abundant natural light. Primary bedroom with a private 4-piece ensuite. Second bedroom with large window and generous closet space. Situated in a well-established residential neighbourhood, this location offer sun paralleled convenience: Easy access to Hwy 7, Hwy 407, GO Transit, and VIVA Station. Minutes to grocery stores, restaurants, parks, and all essential amenities. Move-in ready don't miss this exceptional opportunity to live in one of Richmond Hills most sought-after communities! (id:60365)
906 - 75 Queens Wharf Road
Toronto, Ontario
Great City Place To Live&Enjoy. Larger 1+Den Condo Unit,700Sf Living Space+38 Sf Open Balcony Right Facing 8 Acre Canoe Park, Quartz Countertops. In To's Financial, Fashion & Entertainment Districts With View Of Lake, Park & Cityscape To Relax After A Hard Working Day. Steps To Public Transit,Library, Shopping Ctr, Restaurants, Marina, Community Ctr,Waterfront Trail, Toronto Music Garden, Billy Bishop Toronto City Airport, Cn Tower, Scotiabank Arena, Rogers Centre. (id:60365)
3510 - 20 Lombard Street
Toronto, Ontario
Welcome To Yonge+Rich Condos In The Heart and premier Of Downtown location. This Stunning, beautiful and Breathtaking Lake and City Views Corner Unit with 2 split bedrooms plus a spacious den and 2 bathrooms. The Southwest-Facing Wrap-around oversized Balcony, Which Has 2 Walk Outs, Floor To Ceiling Windows Through Out, Boasts 9Ft Smooth Ceilings, A gourmet open concept modern Kitchen with integrated fridge, dishwasher, stainless steel appliances, Add A Touch Of Luxury. Within Walking Distance To Groceries, Subway, Path, Banks, Eaton Centre, Toronto Metropolitan University, Financial & Entertainment District. Lots of luxurious amenities, rooftop swimming pool, poolside lounge, BBQ area, Yoga room, Billiard Room, Fitness Room, library and much more, don't miss! must see to appreciate. Amazing Price includes two owned underground parking spots, 3 owned lockers Level E #22, Level G #61 and Level G#62 (Locker Cost $103.71 per month) (id:60365)
1308 - 15 Mercer Street
Toronto, Ontario
**FOR SALE BY BUILDER - new GST rebate Available for qualified 1st-time buyers (up to 50k).**Brand new and never lived in, this stunning 862 sq. ft. 2-bedroom + study, 2-bathroom **Rare** South East Corner and high-end features. Located in the heart of Toronto's Entertainment District,this residence is surrounded by top-tier amenities, including the renowned NOBU restaurant.With a transit score of 100/100 and a walk score of99/100, everything you need is within walking distance, from the subway, PATH, restaurants,shops, Rogers Centre, CN Tower, and all major attractions. The unit boasts 9-foot smooth ceilings and laminate flooring throughout, enhancing the spacious and bright atmosphere created by the floor-to-ceiling windows. Upgraded roller blinds have been installed for added privacy and style. The open-concept design flows perfectly between living areas. The gourmet kitchen features integrated appliances, including a cooktop,built-in oven, fridge, dishwasher, and washer/dryer, and is complete with a kitchen island breakfast bar with overhang, ideal for casual dining and entertaining. The primary bedroom comes with a 3-piece ensuite and upgraded closet organizers. Unit also Features modern bathrooms are designed with elegance and practicality.Residents enjoy five-star amenities, such as a state-of-the-art fitness centre, hot tub, yoga area, private dining room, screening room, BBQ & prepdeck, sauna & steam room, massage room, games room, and Cabanas on the terrace. The unit also includes a keyless entry door. Living in Nobu Residence offers luxury and sophistication, with everything you need right at your doorstep.Don't miss your chance to own this exceptional property in one of Toronto's most coveted locations. (id:60365)
436 - 20 Inn On The Park
Toronto, Ontario
Welcome to Auberge II on the Park a beautifully designed and spacious 2-bedroom + den suite offering unobstructed south-facing views and abundant natural light throughout the day. This thoughtfully laid-out residence features elegant wood flooring throughout and a well-definedfloor plan with separate living, kitchen, and dining areas. The living room opens to a generous terrace, also accessible from the primary bedroom. The primary suite boasts a walk-in closet and a luxurious 4-piece ensuite bath. The second bedroom includes its own 3-piece ensuite and features a large south-facing window. The versatile den is ideal as a home office or breakfast area. A separate powder room provides added convenience for guests. Perfectly situated, the building is surrounded by expansive parklands with the upcoming LRT station just steps away. Move-in ready, don't miss this exceptional opportunity to call Auberge II on the Park your new home. One Parking & One Locker included. (id:60365)
317 - 585 Bloor Street E
Toronto, Ontario
Welcome to Tridels Luxury Condominium on Bloor Street East! Experience refined urban living in this spacious and beautifully appointed suite, located on the 3rd floor with clear, unobstructed north and east views. Soaring 10-foot ceilings (One of the unique unit in the building) and premium laminate flooring throughout create an open and modern ambiance. The expansive living and dining areas offer exceptional space for both relaxation and entertaining.The open-concept kitchen features built-in, full-sized appliances and ample storage perfect for the contemporary lifestyle. The primary bedroom includes a walk-in closet, a private ensuite bath, and a large window that fills the space with natural light. The second bedroom is thoughtfully situated away from the main living area, offering privacy and an unobstructed east-facing view through oversized windows. Crafted for discerning home owners, featuring high-end, lifestyle-enhancing amenities. Nestled in a vibrant neighborhood, this home is surrounded by parks and trails, and just steps away from the TTC and downtown core. Move-in ready dont miss this opportunity to live in the heart of the city! *One Parking & One Locker included. (id:60365)
#401 - 128 Fairview Mall Drive
Toronto, Ontario
Move-In Ready Condo with ALL Utilities Included!Live in the heart of North York with Don Mills Subway Station & Fairview Mall just steps away, plus instant access to the DVP/401/404. The library is right across the street for your convenience. This stunning 639 sq. ft. unit features soaring 9 ft ceilings and stainless steel appliances.Enjoy the ultimate valueheat, hydro, and water are ALL included in your rent, along with 1 parking spot and a locker. Freshly painted and ready for you to move in today!Building perks include a fully equipped gym, guest suite, party room, visitor parking, and a pet grooming room. (id:60365)
719 - 87 Peter Street
Toronto, Ontario
Exceptional Menkes-Built Residence in the Heart of the Entertainment District. Welcome to this impeccably crafted suite by renowned developer Menkes, ideally located in Torontos vibrant Entertainment District. This elegant residence boasts premium finishes and integrated appliances, offering a refined and luxurious living experience. Bathed in natural light thanks to its desirable south-facing exposure, the unit features a thoughtfully designed layout with distinct dining and living areas, as well as a spacious, open-concept den perfect for a home office or additional lounge space. Enjoy unparalleled access to some of the citys finest restaurants, shops, the Financial District, and the Fashion District. Residents benefit from an array of high-end amenities and the added convenience of an included locker, located on the same floor as the unit. Freshly painted throughout, this pristine suite is truly move-in ready. (id:60365)
710 - 121 Mcmahon Drive
Toronto, Ontario
Prime North York Location | Unobstructed Park Views | Move-In Ready. Bright and spacious 1+Densuite featuring an unobstructed west-facing view of the park from the 7th floor. This well-designed layout offers a functional L-shaped kitchen and soaring 9-foot ceilings throughout. The primary bedroom includes a large closet and clear west views, while the generous den is ideal as a home office, guest room, or dining area. Conveniently located within Walking distance to Bessarion Subway Station, GO Train, IKEA, Canadian Tire, Starbucks, McDonalds, and North York General Hospital. Steps to the brand-new Bessarion Community Centre and close to Highways 401 & 404, Bayview Village, and Fairview Mall. Includes one parking space and a spacious in-suite storage room. **Freshly Painted Throughout for a Clean, Move-In Ready Finish (id:60365)
710 - 121 Mcmahon Drive
Toronto, Ontario
Prime North York Location | Unobstructed Park Views | Move-In Ready. Bright and spacious 1+Densuite featuring an unobstructed west-facing view of the park from the 7th floor. This well-designed layout offers a functional L-shaped kitchen and soaring 9-foot ceilings throughout. The primary bedroom includes a large closet and clear west views, while the generous den is ideal as a home office, guest room, or dining area. Conveniently located within walking distance to Bessarion Subway Station, GO Train, IKEA, Canadian Tire, Starbucks, McDonalds, and North York General Hospital. Steps to the brand-new Bessarion Community Centre and close to Highways 401 & 404, Bayview Village, and Fairview Mall. Includes one parking space and a spacious in-suite storage room. **Freshly Painted Throughout for a Clean, Move-In Ready Finish (id:60365)
5104 - 197 Yonge Street
Toronto, Ontario
Prime Location in the Heart of Toronto Yonge & Queen! 51st Floor! Experience luxury living inone of Toronto's most sought-after locations. Situated on the 51st floor, this spacious1-bedroom unit offers a bright, unobstructed east-facing view and a highly functional layout.The large bedroom features a built-in closet and benefits from natural light through a clearwindow that connects to the open-concept living area. The living, dining, and kitchen areas areseamlessly integrated, featuring built-in appliances and an adjustable center island perfectfor both everyday living and entertaining. Located directly across from the Eaton Centre andsteps from Queen Subway Station and the P.A.T.H., this residence offers unbeatable convenience.Walking distance to the Financial District and Torontos South Core. Plus, the upcoming OntarioLine will add even greater connectivity. ** One Locker Included (id:60365)













