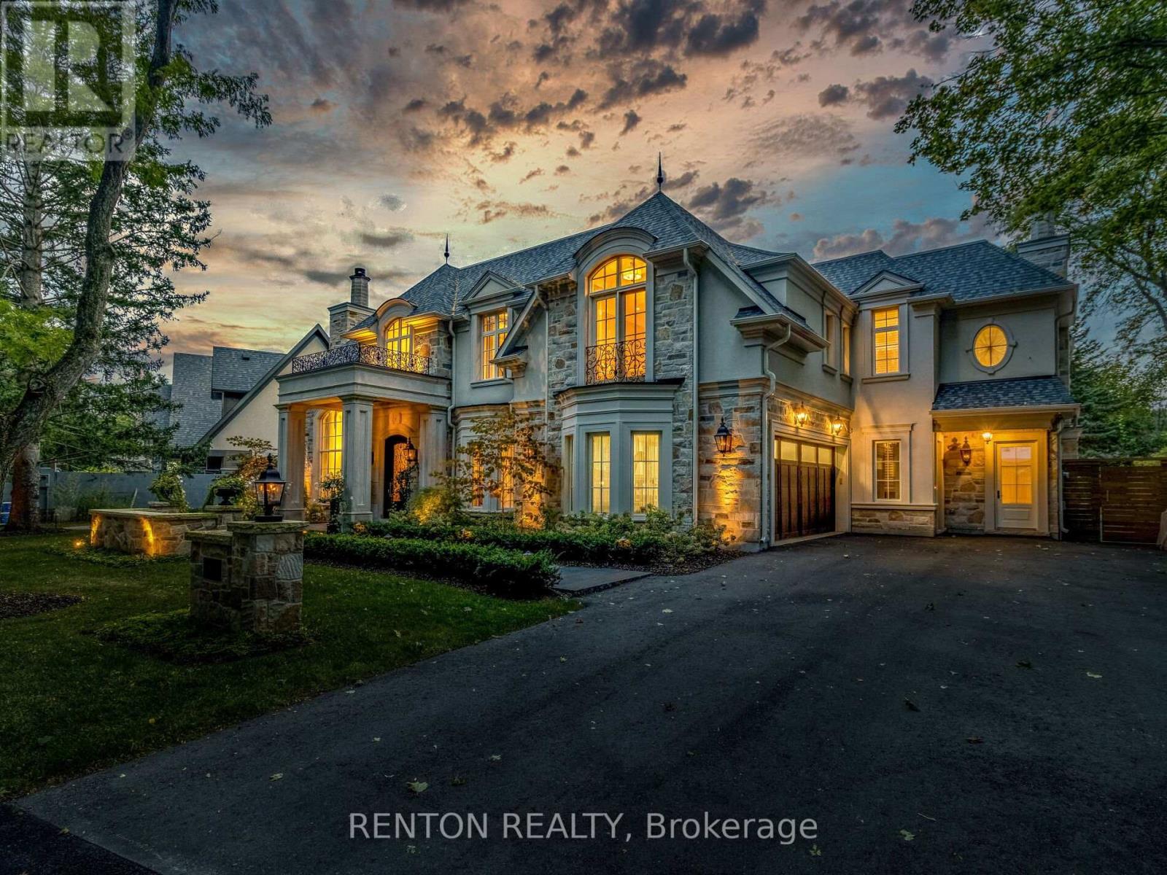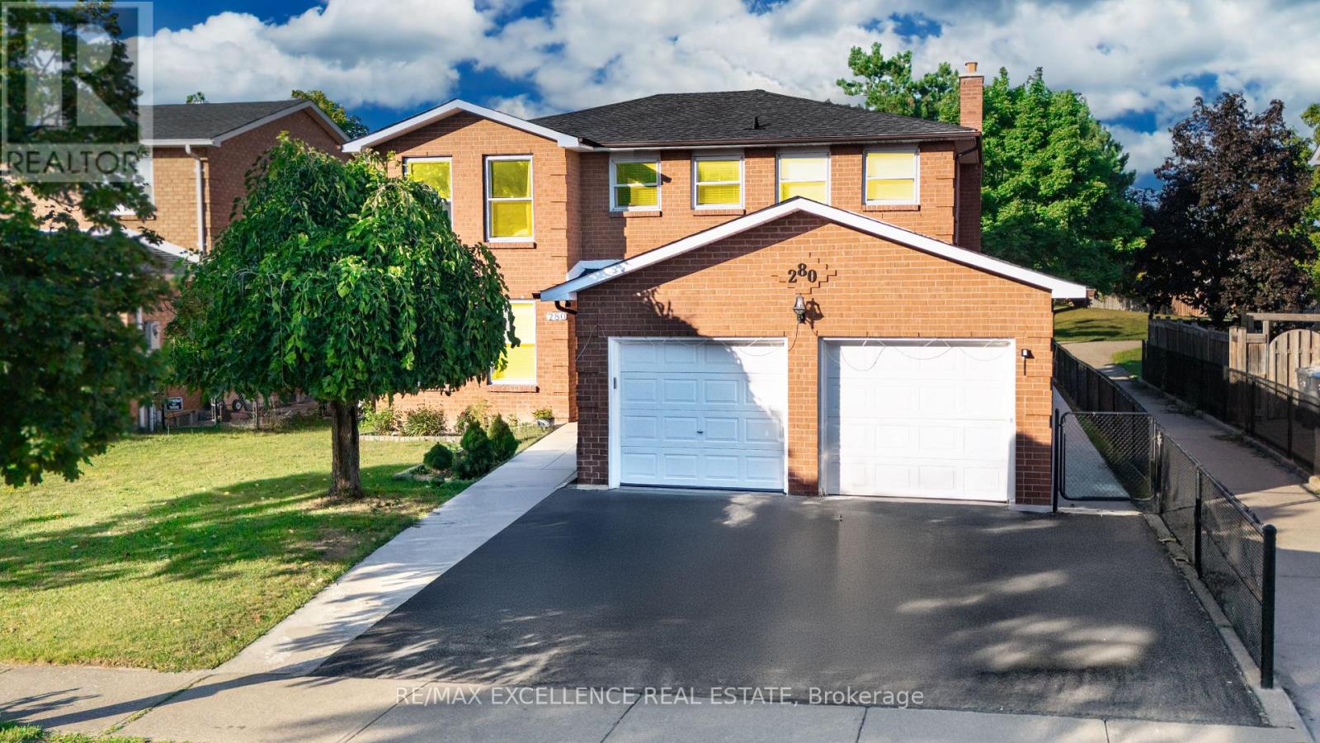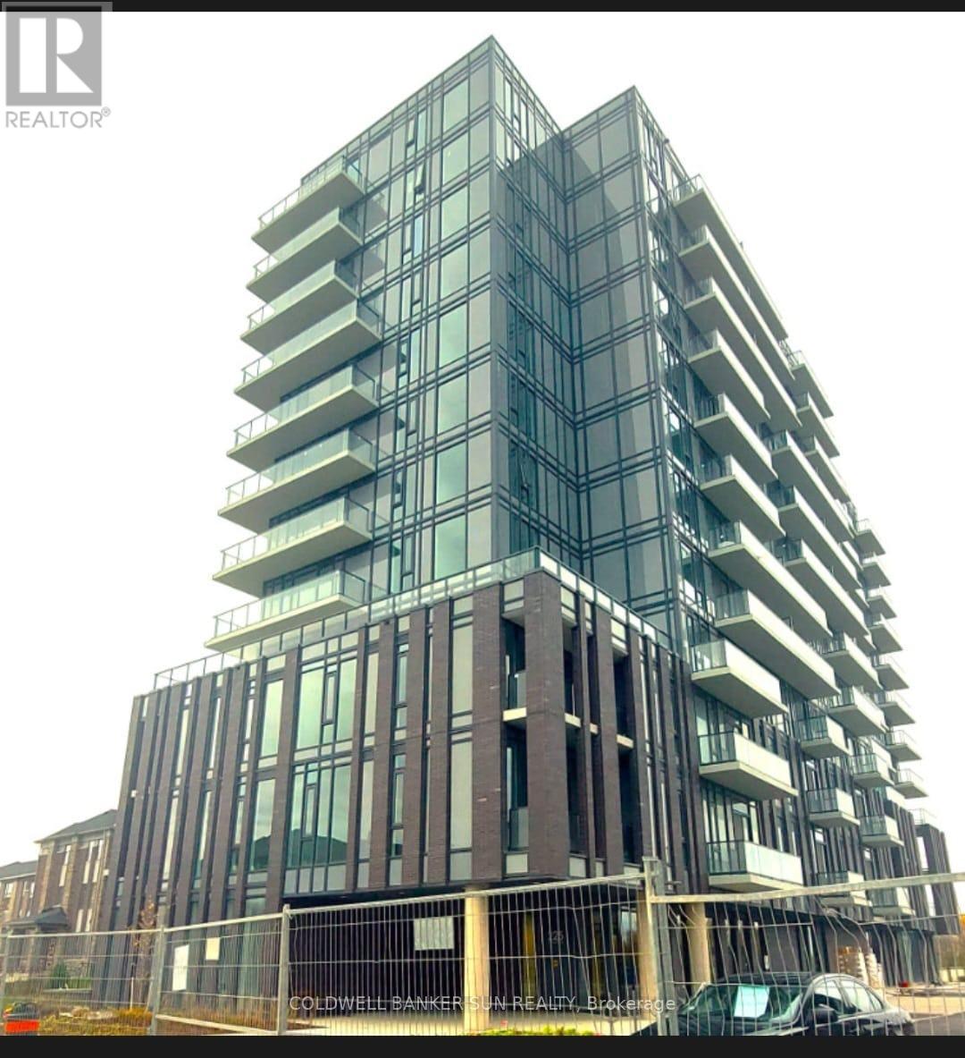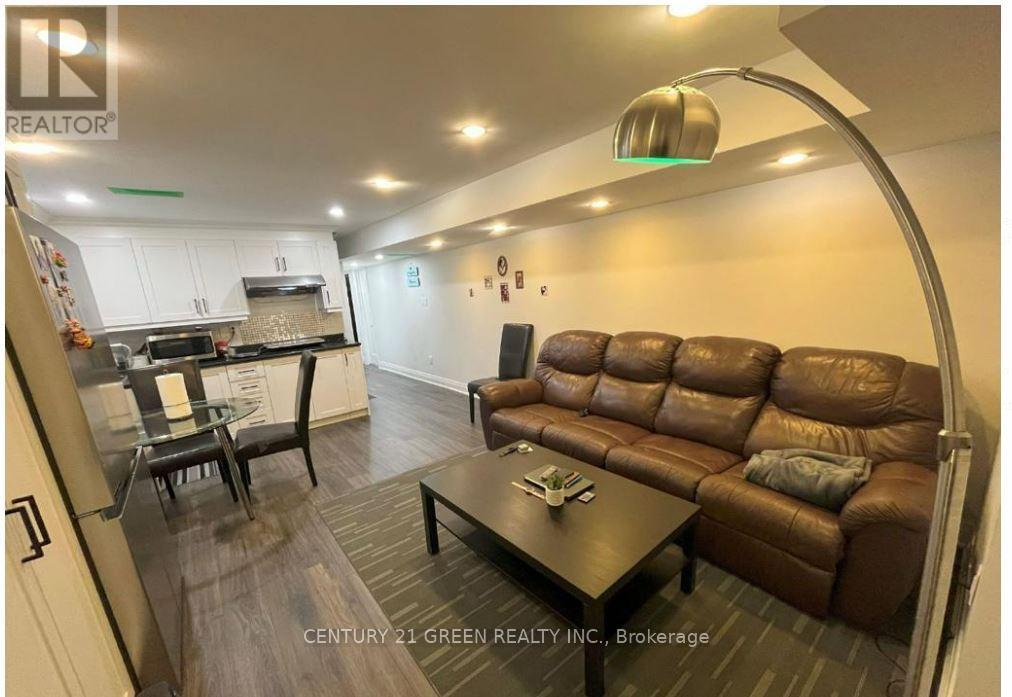1491 Watersedge Road
Mississauga, Ontario
Utterly magnificent home and property on one of the most sought-after waterfront streets in Mississauga! Overlooks Lake Ontario! Steps to Rattray Marsh paradise! This home boasts 7,124 square feet of exquisite finishes! Over $800,000 spent on meticulously designed outdoor resort featuring pool, hot tub, gazebo, and covered porch/BBQ/fireplace area! Over $350,000 spent on kitchen & butler's pantry! Includes virtually all existing furnishings valued over $300,000! More than $120,000 spent on hardwood flooring! And $86,000 on railings! And $115,000 on designer closets! It goes on and on! Even comes with $50,000 Steinway piano! Primary bedroom has 398 square foot private balcony overlooking magnificently treed gardens! All 5 bedrooms equipped with private baths! 7 bathrooms. In-floor heating in basement and backyard! Lower-level nanny suite with separate entry. Sauna built for over $20,000. Cabana with kitchen and washroom cost $126,000. Terrific exercise room. Showcase basement with walk-up to resort yard! Quality build from top to bottom no expense spared. View the virtual tour, fall in love, and book your private viewing today. (id:60365)
280 Hansen Road N
Brampton, Ontario
Discover this stunning 4+2 bedroom, 4-bathroom detached home in Brampton, perfectly situated in a family-friendly neighbourhood backing onto a serene park. This all-brick residence features bright, spacious interiors, laminate flooring on the main level, an oak staircase, and elegant mahogany doors and trims. Enjoy a modern kitchen and family room with two walkouts to a large backyard, ideal for entertaining. The fully finished basement offers extra living space. Conveniently located near top-rated schools, parks, shopping, dining, and public transit, this move-in-ready home combines comfort, style, and prime living. Don't miss out on this opportunity! Please note that some pics are virtually staged. (id:60365)
305 - 87 Wade Avenue
Toronto, Ontario
3rd floor studio, corner with 13 ft ceilings, 2 pc washroom and water access...rate is plus $2.00/sqft gas and hydro plus HST (id:60365)
49 - 2019 Trawden Way
Oakville, Ontario
Executive Townhouse in Bronte Creek Spacious 3 Bed, 3 Bath Located in one of Oakvilles most desirable neighborhoods, this beautifully maintained executive townhouse in Bronte Creek offers a perfect blend of style, space, and convenience. One of the best schools of Oakville around. Featuring three spacious bedrooms and three bathrooms, this home boasts 9 ft ceilings and hardwood flooring on the main level, creating an open and elegant atmosphere. The bright, open-concept layout includes an ideal for cozy evenings, and a kitchen with sleek all stainless steel appliances. The gorgeous master bedroom is a true retreat, complete with his and her walk-in closets and a private five-piece ensuite bathroom with a standing shower. Backyard features an interlocked sitting area to enjoy your summer. Prime location with easy access to the QEW, Bronte GO Station, Bronte Creek Provincial Park, and Oakville Trafalgar Memorial Hospital. Don't miss this opportunity to live in a highly sought-after community surrounded by nature, top-rated schools, and all major amenities. (id:60365)
Basement - 14 Brigham Circuit W
Toronto, Ontario
Welcome to this beautifully renovated 1-bedroom apartment at 14 Brigham Court, nestled in a prime Etobicoke location! This bright and airy unit features an abundance of natural light, a private entrance, and tasteful modern finishes throughout. One designated parking spot is included, offering added convenience and peace of mind. Enjoy easy access to transit with several TTC bus routes nearby, including the 44, 45, and 79, and walking distance to Kipling, Islington subway stations, and much more - making commuting simple and efficient. Shared amenities include laundry facilities, the backyard, and a charming woman cave cozy communal spaces perfect for relaxing or unwinding. Ideal for a single professional tenant female preferred due to shared common areas with the current resident. A fantastic opportunity to live in a stylish, well-connected home in one of Etobicoke's most desirable pockets! (id:60365)
601 - 215 Veterans Drive
Brampton, Ontario
Introducing a brand new, move-in ready 2-bedroom, 2-bathroom condominium in the heart ofBrampton. This modern unit is situated in a well-appointed building offering an array of premium amenities, including a fully equipped fitness center, a games room, a Wi-Fi lounge,and an elegant party/lounge area complete with a private dining room. The party room also opens directly onto a beautifully landscaped outdoor patio ideal for hosting gatherings or enjoying outdoor relaxation.The kitchen features designer cabinetry with extended uppers and deep overhead storage abovethe refrigerator, combining style and functionality. Conveniently located just minutes from Mount Pleasant GO Station, this location offers excellent connectivity across Brampton andbeyond. With major shopping centers nearby, this residence is perfect for students, working professionals, and avid shoppers alike. (id:60365)
(Bsmnt) - 3905 Arvona Place
Mississauga, Ontario
*** Bsmt Apartment *** ; 2-Bedrooms ; 2-Washrooms ; Open Concept Wide Living Room ; Wide And Nice Kitchen With Dining Space ; Sharing Utilities (30% - Gas, Hydro & Water); Separate Entrance ; Excellent Location, Near Schools, Park and Walking distance to community Centre !! Perfect Home For Large Family. (id:60365)
207/208 - 87 Wade Avenue
Toronto, Ontario
2nd floor S-W corner suite with wood floors and 13 foot ceilings, 2 pc washroom and water access. Rate is plus Gas & Hydro ($2.00/sqft) plus HST (id:60365)
515 - 1830 Bloor Street W
Toronto, Ontario
Welcome to this bright and efficiently designed 1-bedroom suite offering a smart open-concept layout with no wasted space. Featuring 9-foot smooth ceilings, large windows that fill the space with natural light, and mirrored closet doors, this unit is both stylish and functional. The modern kitchen comes equipped with stainless steel appliances and a convenient center island, perfect for cooking and entertaining. Residents enjoy access to a wide array of exceptional amenities, including a fitness centre, sauna, party and meeting rooms, theatre room, billiards lounge, rock climbing wall, and outdoor terrace space. Ideally situated just steps from High Park Station and surrounded by local restaurants, cafes, shops, and the natural beauty of High Park, this home offers the perfect blend of urban convenience and outdoor charm. (id:60365)
38 Goreridge Crescent
Brampton, Ontario
Absolutely Stunning Legal Basement Walkout Apartment With 2 Bedrooms, 2 Full Washrooms. A Rare Find! Located in a Highly Desirable and Most Demanding Area of Brampton. The Basement Boasts with Two Spacious Bedrooms With a Large Closet . It Comes with a Huge Family Room as well. Enjoy Ample Natural Light Through Large Windows and the Convenience of a Walkout Separate Entrance. Step Outside to a Breathtaking Walkout with a Sizeable Backyard, Perfect for Relaxing or Entertaining. 1 Car Parking on the Driveway. Close to All Amenities. Close To Hwy 50, Hwy 427, Walking Distance To School, Transit, Shopping, Plaza. Tenant pays 35% of the utilities, including gas, Hydro, Water, and Hot Water Tank Rent. No Smoking and No Pets allowed.lock box for easy showing at any time. (id:60365)
204 - 87 Wade Avenue
Toronto, Ontario
2nd floor corner studio, with 13 ft ceilings, wood floor and corner (N-E windows) 2 pc washroom and water access. Rate is plus Gas and Hydro ($2.00/sqft) plus HST (id:60365)
1208 - 350 Webb Drive
Mississauga, Ontario
Amazing Location, Amazing Price!! Welcome to 350 Webb Drive Unit 1208, a Spacious 1 bedroom with a den, overlooking a great view of the city and Lake Ontario. Very bright with all the large south-facing windows providing lots of natural light. Generous entry way, leads into a good sized main bedroom with a walk-in closet and engineered hardwood floors. Eat-in Kitchen with large, floor-to-ceiling windows. Living-dining combo was turned into livingroom and a second bedroom, but can be easily converted back to one large room, also has engineered hardwood floors. Laundry and storage are both ensuite. Great investment for the first-time buyer, downsizer or anyone looking to get into ownership! Loads of potential, or leave it as is! Close to Square One, Transit, Sheridan College, U of T Mississauga Campus, and many more amenities. (id:60365)













