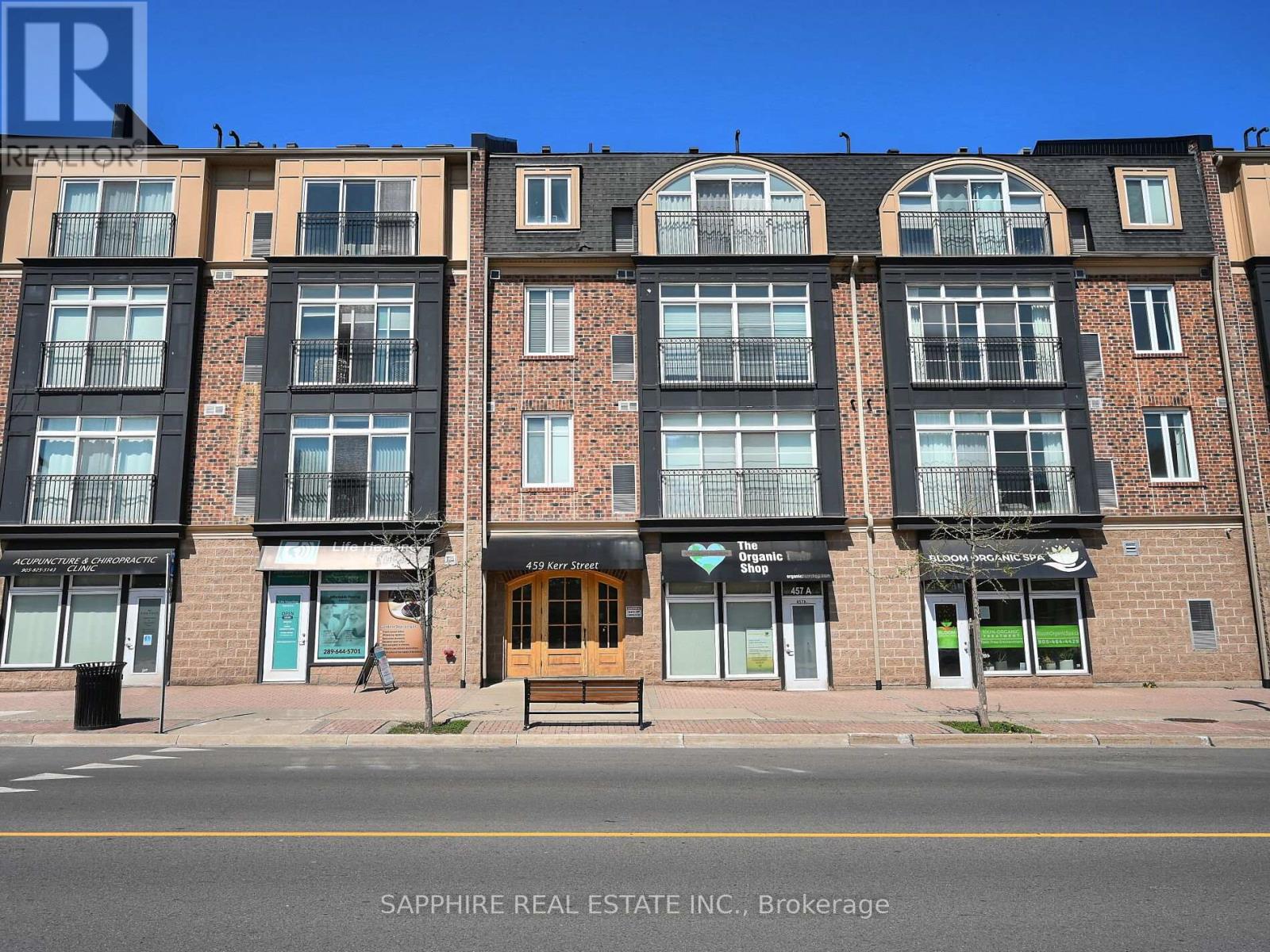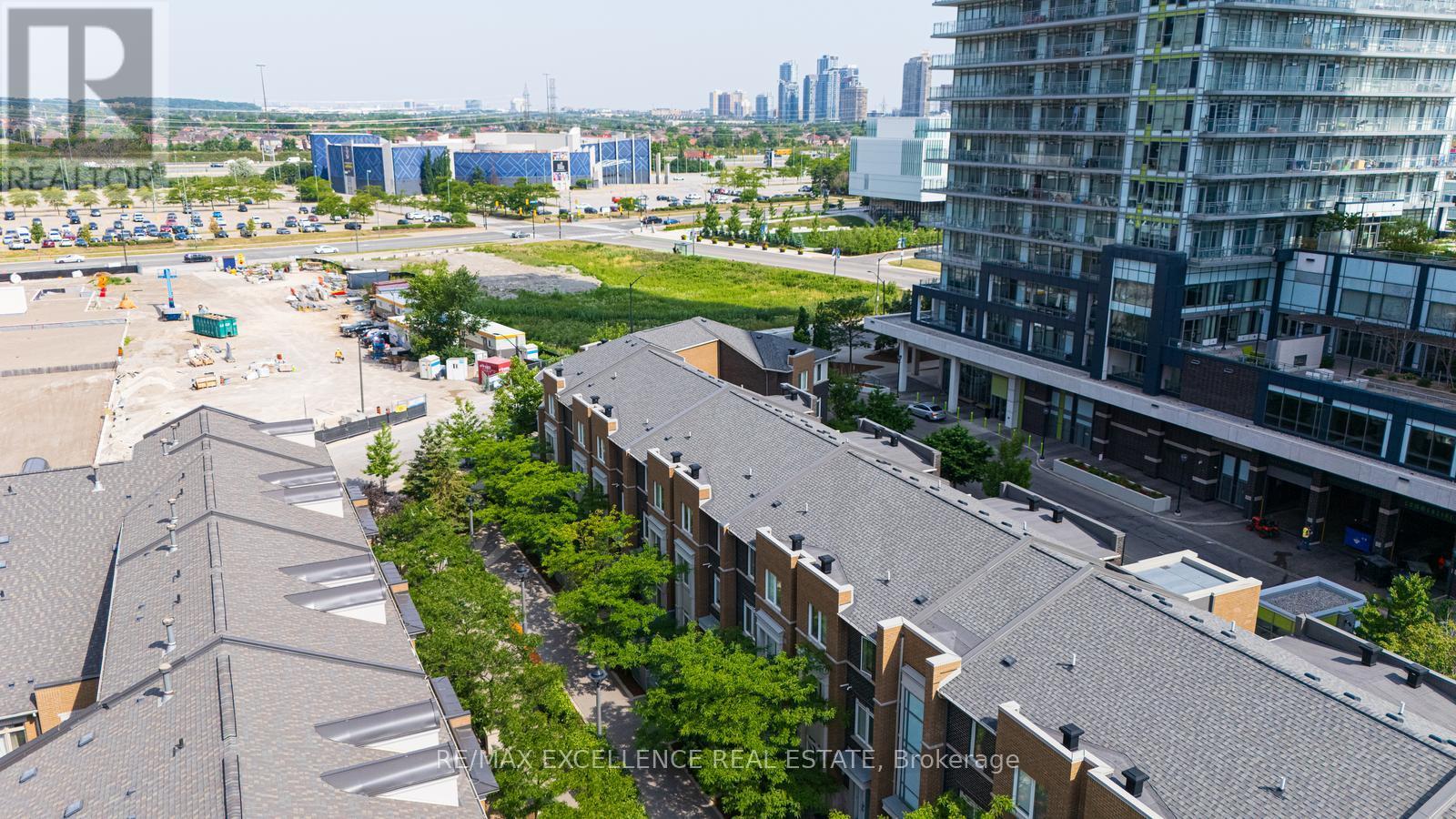458 Upper Wentworth Street
Hamilton, Ontario
A charming and well-maintained home offering ample space, and a prime location. With 3 bedrooms and 2 bathrooms, this versatile home is ideal for families, first-time buyers, or investors looking for a fantastic opportunity. Step inside to discover a bright and inviting living space. The main floor layout creates a seamless flow between the living, dining, and kitchen areas, making it an excellent space for entertaining or relaxing with family. The kitchen boasts ample cabinetry, sizeable pantry, modern appliances, and plenty of counter space, perfect for home cooking. The main level also features spacious bedrooms, each offering comfort and functionality, along with an updated 3-piece bathroom. The basement has the potential to be converted into additional living space or recreation room, offering great flexibility for various needs. The property features a large finished storage-room with electrical attached to the garage that can be used as a man cave, workshop or even extra storage. As you step outside you are greeted with a beautiful backyard with access to a cemented crawl space for more storage, perfect for gatherings, gardening, or simply enjoying the outdoors. The driveway provides ample parking, , a rare find in this prime Hamilton location. Conveniently located just minutes from schools, parks, shopping,dining and limestone ridge mall, this home offers easy access to public transit, major highways, and downtown Hamilton. Whether you're looking for a move-in-ready home or an investment opportunity, this property has it all. (id:60365)
414498 Baseline Road
West Grey, Ontario
A SLICE OF PARADISE! JUST UNDER 2 ACRES WITH UNLIMITED UPGRADES. APPROX 5000 SQ OF TOTAL LIVING SPACE WITH 3 BEDROOMS ON EACH LEVEL EXECUTIVE CHEFS KITCHENS ON BOTH LEVELS. NEARLY $300,000 WORTH OF UPGRADES LAST YEAR ALONE. 5 BATHROOMS. LARGE PATIOS ON MAIN FLOOR AND EXITING TO WALKOUT BASEMENT. HOME FEATURES MULTIPLE GARAGES UPPER LEVEL GARAGE 28 X 26, LOWER LEVEL DOUBLE GARAGE 27 X 26 WELL TREED LOT GIVES THE ULTIMATE IN PRIVACY, SHADE AND NATURE ALL IN ONE. MANY UPGRADES THROUGHOUT THE HOME. MASTER SUITE FEATURES LARGE OVERSIZED WALK IN CLOSET, HUGE 5 PIECE ENSUITE WITH TRIANGLE SOAKER TUB. BASEMENT HAS 2 SPA LIKE BATHROOMS, PATIO ACCESS TO HOT TUB AND FIRE PIT AREAS SO THERE IS SOMETHING FOR EVERYONE. SO MANY MORE UPGRADES AND SPACES THAT THIS PROPERTY MUST BE SEEN TO BE APPRECIATED. (id:60365)
812 - 80 Esther Lorrie Drive
Toronto, Ontario
Beautiful Unit W/Relaxing View Overlooking South Of Toronto. This Condo Features O/Concept LivingRoom, Dining Room, & Modern Kitchen W/Granite Counter Top/ Eat-In & Stainless Steele Appliances And Breakfast Are Walk-Out To Spacious Balcony; Oversized-Windows For Natural Lights; Primary Bedroom Has Ensuite 4Pc-Washroom & A Huge Walk-In Closet. Great Amenities: Swimming Pool, Gym, Party Room,Bbq Roof Top, Concierge, Close To Public Transit, Shops, & Highway. (id:60365)
673 Glengrove Avenue W
Toronto, Ontario
Welcome to 673 Glengrove Ave W, a beautifully maintained detached home situated on a generous 46ft x 135ft lot. This spacious property features an open-concept layout that maximizes functionality and comfort for everyday living. Enjoy unbeatable convenience with easy access to highways and public transit, including nearby subway stations. Just minutes from Yorkdale Shopping Centre, restaurants, parks, and more. A perfect blend of urban accessibility and suburban tranquility ideal for families and professionals alike. (id:60365)
17 Rock Haven Lane
Brampton, Ontario
** COMMUTERS Special: WALK to GO Station. Save on High Car Insurance. ** Bright and very well maintained executive townhome nestled in the heart of Downtown Brampton. This three-story, three-bedroom, two-bathroom residence offers a blend of comfort and convenience, making it an ideal choice for commuters and families alike. The multi-level design features generously sized bedrooms, a versatile living area, and a ground-floor family room with a walk-out to a fenced backyardperfect for entertaining or relaxing. Open Concept & Carpet Free Home. Large, Beautiful eat-in kitchen equipped with stainless steel appliances, ceramic flooring, tons of storage cabinets. Downtown commuters love this location because of its 10-minute walk to the Brampton GO Station and Downtown Brampton Terminal, which provides seamless connectivity via GO Transit, Via Rail, and Brampton Transit services. 5 mins drive /20 mins walk to Gage Park, offering year-round activities, and a variety of pubs, restaurants, and shops in the downtown core. Close to St. Joseph School, McHugh Public School, and Central Peel Secondary School. This house has IT ALL !! Don't miss this opportunity. (id:60365)
302 - 459 Kerr Street
Oakville, Ontario
Welcome to Kerr Studios, a boutique-style condo community nestled in the heart of vibrant Kerr Village. This meticulously maintained 2-bedroom, 2-bathroom suite offers 900 sq.ft. of bright, open-concept living with ideal bedroom separation each with its own full bathroom perfect for shared living or guests. Overlooking the tranquil, east-facing rear of the building, the unit features high-end bamboo hardwood floors with cork underpadding, granite counters, and a thoughtfully upgraded kitchen boasting 23 drawers, glass cabinetry, a centre island, a European-style brushed steel fridge, built-in cooktop and oven, and a drawer-style dishwasher. The spacious primary bedroom includes an ensuite bath and Juliette balcony. Enjoy smart pot lights, travertine flooring, modern bathrooms with granite walls and glass sinks, custom roller blinds, and large windows throughout. Includes S/S appliances, washer/dryer, window coverings, and one parking spot. Walk to cafes, shops, Oakwood Public School, Tannery Park, Trafalgar Park Community Centre, and the lake. Oakville GO and QEW are minutes away making this a commuters dream. Move-in ready, unpack and enjoy the best of Kerr Village living. Extras: (id:60365)
1805 - 33 Shore Breeze Drive
Toronto, Ontario
**Owner Occupied - no need to worry about vacating tenants** **Unobstructed view of the CN Tower** Wake up to breathtaking, sunlit views of Lake Ontario and the Toronto skyline from this 18th-floor one-bedroom suite at the highly sought-after Jade Waterfront Condos. Inside, the home is impeccably maintained and comes move-in ready with upgraded stainless steel appliances, quartz countertops, floor-to-ceiling windows, and 9-foot ceilings that fill the space with natural light. Perfectly situated in the heart of Humber Bay Shores, this owner-occupied condo offers the ideal blend of tranquility and city energy without the chaos of downtown. A dedicated storage locker is also included. Residents of Jade enjoy access to an impressive lineup of amenities including an outdoor pool and hot tub, rooftop terrace with BBQs, full fitness Centre with yoga studio, golf simulator, party and media rooms, and even a pet spa. The building also offers 24-hour concierge service, security, car wash, and visitor parking. (id:60365)
1312 - 65 Speers Road
Oakville, Ontario
Presenting an exquisite executive condo situated in the highly desirable Kerr Village. The property offers easy access to downtown Oakville, with proximity to the QEW, trendy dining establishments, and shopping centers. The residence features bright and luxurious finishes, including 9-foot ceilings, dark laminate flooring throughout, and ensuite laundry facilities. Building amenities encompass 24-hour concierge service, an indoor pool, a fitness center, a sauna, a rooftop deck with BBQ facilities, and an ensuite washer/dryer. Additional features include one parking space and one exclusive locker. The property boasts a stunning kitchen with stainless steel appliances and granite countertops, as well as a master bedroom with a large closet and access to a private balcony. Viewing is highly recommended. (id:60365)
7 - 370 Square One Drive
Mississauga, Ontario
This architecturally refined townhouse boasts a bold, modern design with expansive windows and sun-drenched southwest exposure. Enter through a stunning full-height glass entry door into a residence that exudes sophistication. Soaring 9-foot ceilings on both the main and second levels create an airy, open-concept layout. The main level is adorned with premium hardwood flooring, leading into an extended designer kitchen featuring custom cabinetry with valance lighting, polished granite countertops, a sleek backsplash, high-end stainless steel appliances, and a grand center island with a stylish breakfast bar perfect for both entertaining and everyday luxury. A solid oak staircase with elegant iron pickets elevates the interior design, while the primary retreat offers a spa-inspired 5-piece ensuite, a generous walk-in closet, and impeccable detailing. Bathrooms feature quartz vanity countertops and modern finishes throughout. The private, professionally landscaped interlocking patio offers an inviting outdoor space for al fresco living. Ideally situated just steps to Square One Shopping Centre, fine dining, cinemas, and public transit. Minutes from Hwy 403, University of Toronto Mississauga (UTM), and Sheridan College. This is urban living at its finest blending luxury, location, and lifestyle. (id:60365)
321 - 3009 Novar Road
Mississauga, Ontario
Prime Location !! Bright And Spacious 2 Bedroom + Den ( With Door & Window) At Dundas & Hurontario In The Heart Of Mississauga. Brand New & Never Lived In Condo At Arte Residencies By Emblem Featuring 2 Bedroom + Den, 2 Bathroom And 1016 Sqft (836 Sqft Interior + 178 Sqft Balcony) Corner Unit With Both Side Full Balcony Functional, Layout, A Bright, Open Concept, Bright Bedrooms, Living Room, Dining And Kitchen With Quartz Counter With Island & Full Size Appliances. Master Bedroom Features Ensuite And Large Closet. Steps To Future Lrt, Minutes To Square One, Go Station, Hospital, Gym, Roof Top Co-working Space. Concierge, 1 Parking & 1 Locker Included. Rent Includes Heat & Hight Speed Internet. (id:60365)
3 - 447 Woodview Road
Burlington, Ontario
Welcome to this beautifully updated townhome offering 1,739 sq ft of stylish and functional living space in one of South Burlington's most sought-after family-friendly neighbourhoods! With modern finishes, timeless design, and a bright open-concept layout, this home is perfectly suited for families looking for comfort, convenience, and community. Step inside to a welcoming entryway adorned with large-slab marble tile that sets the tone for the interior. The main floor boasts rich hardwood flooring, California shutters throughout, and a seamless flow between living spaces. The upgraded kitchen is a standout feature designed with a rustic wood beam, granite countertops, marble tile backsplash, stainless steel appliances, a large island with breakfast bar, and custom cabinetry. The adjoining dining area and spacious living room lead to a walkout deck, ideal for indoor-outdoor entertaining. A stylish 2-piece powder room completes the level. Upstairs, you'll find three well-sized bedrooms, each with hardwood flooring and California shutters. The spacious primary bedroom offers a wall of built-in wardrobe storage and ensuite privileges to the beautiful 4-piece main bath featuring a large slab tile and glass shower. The fully finished lower level expands your living space with a bright, versatile rec room complete with pot lights and durable laminate flooring perfect for a playroom, home office, or movie nights. A modern 3-piece bathroom with a glass walk-in shower adds extra functionality. Enjoy the outdoors on your private rear deck with a privacy wall and mature trees providing added seclusion. As part of a welcoming community, you'll also have access to a lifeguard-monitored in-ground pool perfect for summer fun. Located near top-rated schools, parks, trails, and just a short drive to the lake, this home offers the ideal blend of lifestyle and location for todays modern family. (id:60365)
3 - 561 Annette Street
Toronto, Ontario
Bright And Spacious Main Floor & Lower Level Open Concept Apartment With Newly Renovated Bathroom & Kitchen In Bloor West Village. Private Entrance Main Floor Features 10 Ft Tall Ceilings, Large Windows, And Lots Of Entertaining Space. Lower Level Ft Walk-In Closet With Lots Of Storage And Electric Fireplace. Easy Walk To Bloor West Village, High Park, Or The Junction. Walk To Subway, Shops, Groceries, Eateries And Cafes Plus Bus Access At Your Doorstep. Available Furnished And Without. Permit Street Parking Available. (id:60365)













