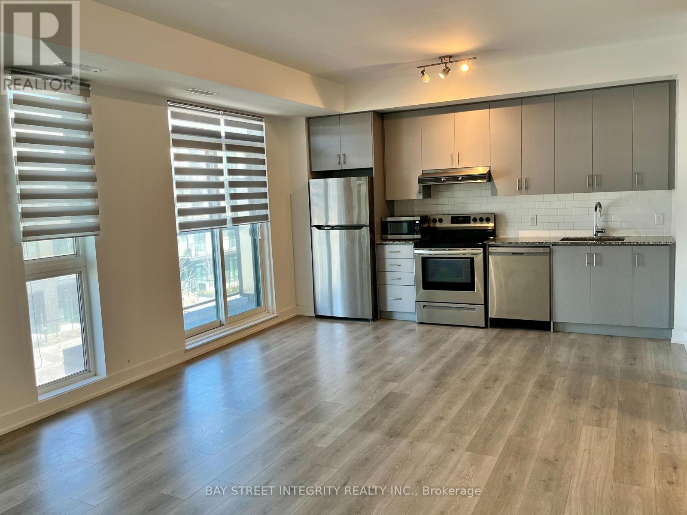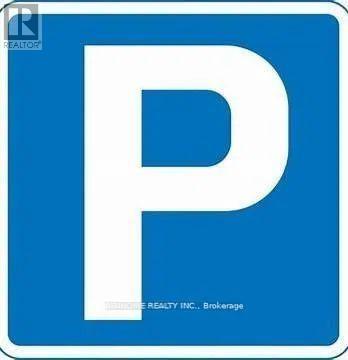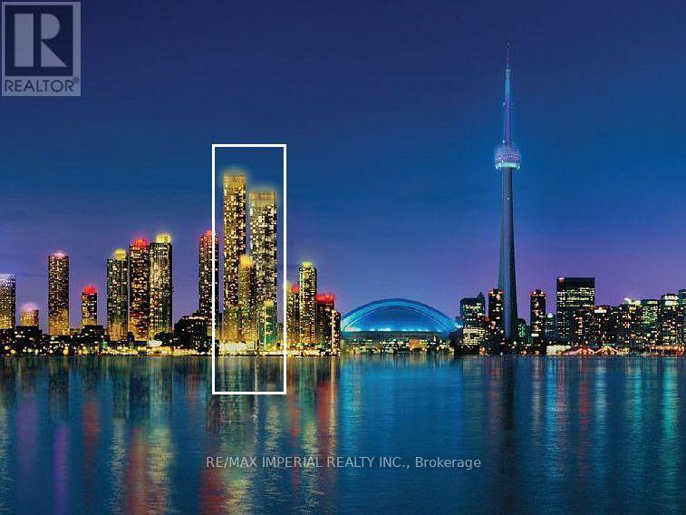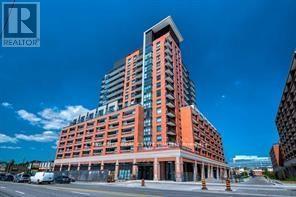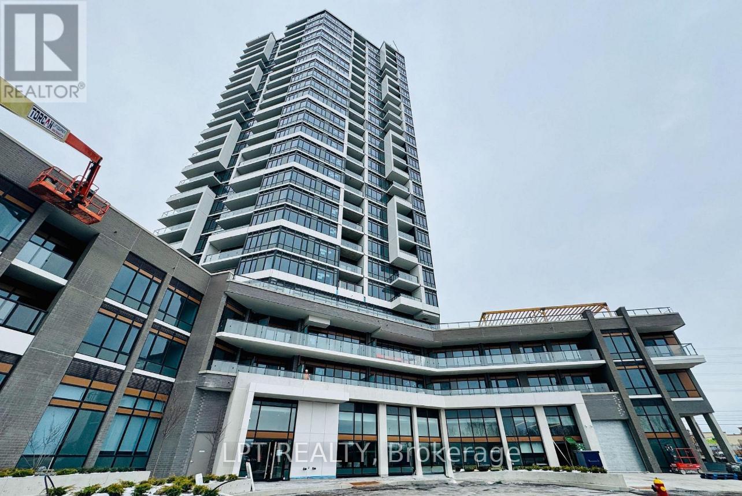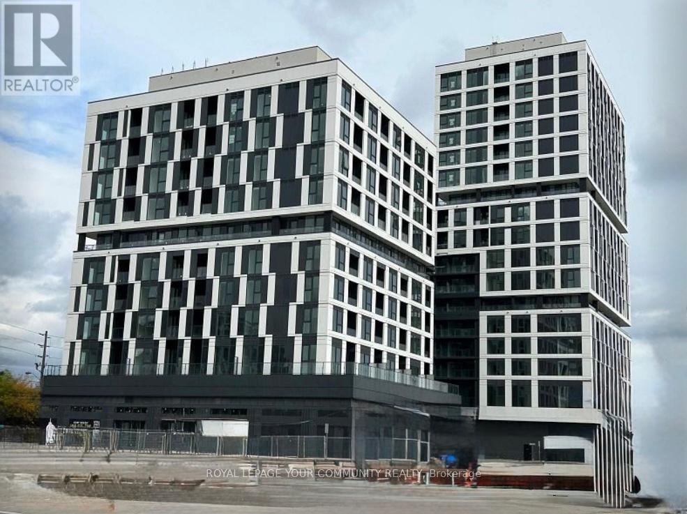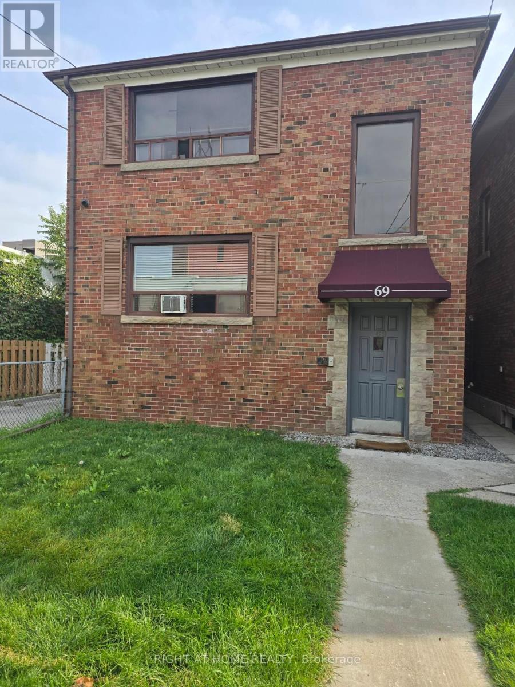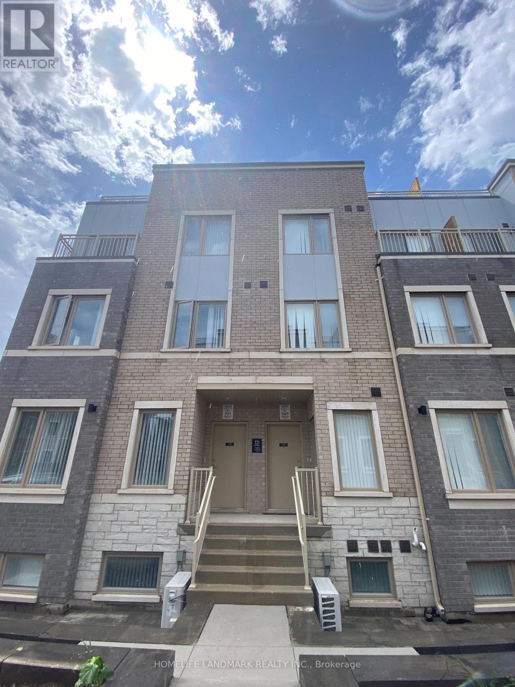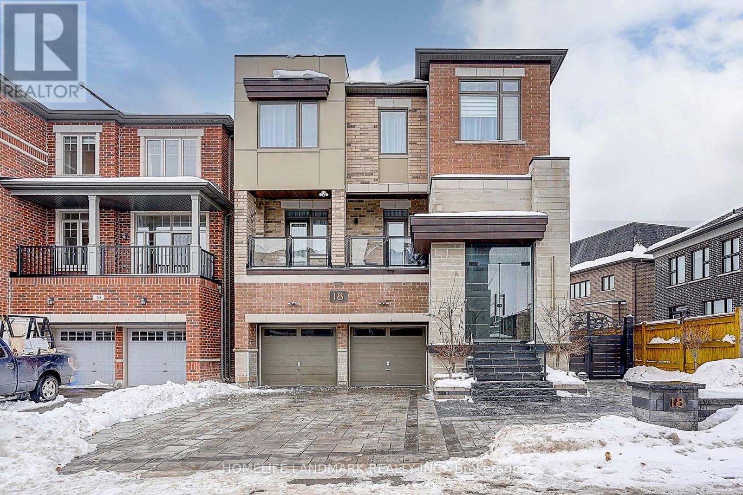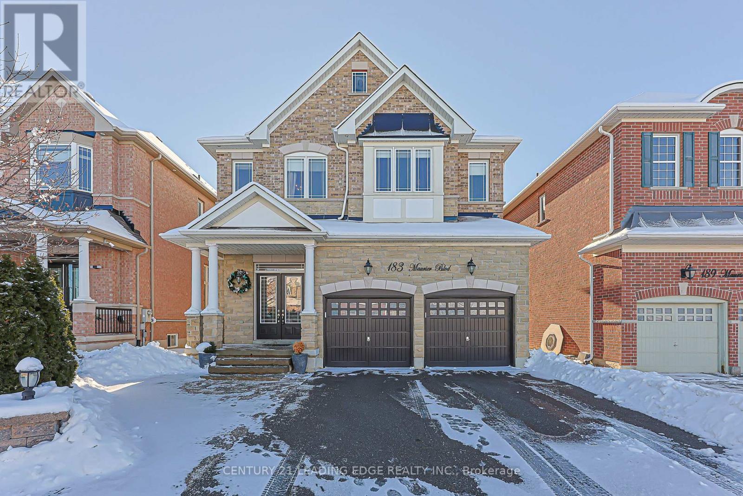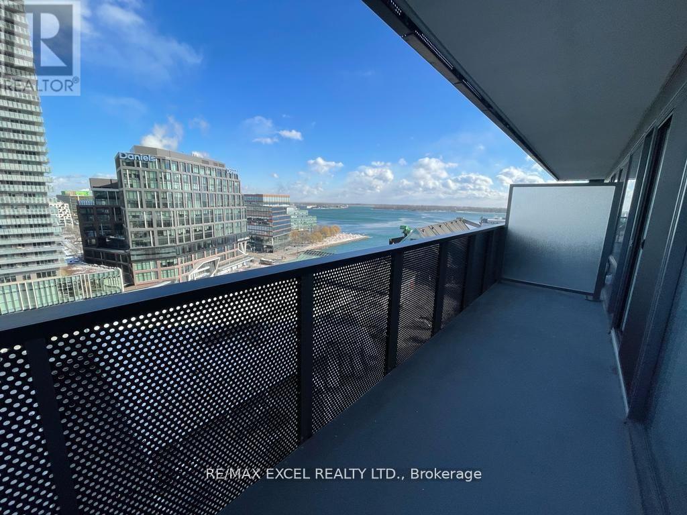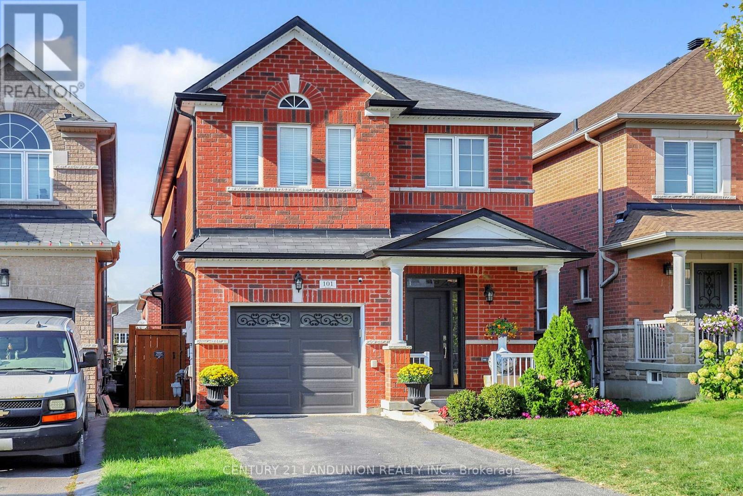301 - 1 Climo Lane
Markham, Ontario
Modern 1 Bed + Large Den Unit in 3 year old Mid Rise Condo. Spacious Layout W/ Floor To Ceiling Windows & Laminate Floors Throughout, Private Den & Two Balconies. Open Concept Kitchen W/ New Stainless Steel Appliances, Granite Counters & Deep Undermount Sink. Includes 1 Parking Spot and 1 Locker.! Steps To Mount Joy Go Station, Mount Joy. Lake, Parks, Top-rated Schools (Bur oak Secondary School), Supermarkets, Restaurants, Banks, Shops & More! Easy Access To Hwy 7 & 407. (id:60365)
P3 # 95 - 238 Simcoe Street
Toronto, Ontario
Great location, heart of Toronto, One parking spot for lease only (id:60365)
4005 - 1 Concord Cityplace Way
Toronto, Ontario
Welcome to the brand-new Concord Canada House, perfectly situated in the heart of downtown Toronto. This spacious 3-bedroom, 2-bathroom suite includes one EV parking space and features south- and east-facing exposures with breathtaking views of the lake, the CN Tower, and the city skyline. Abundant natural light fills the home from sunrise to sunset. The suite offers 908 sq. ft. of interior living space plus a professionally finished 125 sq. ft. balcony, complete with tiled flooring and a covered ceiling equipped with lighting and heating for year-round enjoyment. The thoughtfully designed interior showcases premium Miele appliances, sleek modern finishes. The versatile floor plan delivers an ideal balance of comfort, style, and functionality, making it well suited for families and professionals seeking a refined urban lifestyle. Residents enjoy access to world-class amenities, including the 82nd-floor Sky Lounge and Sky Gym, an indoor swimming pool, an ice-skating rink, a touchless car wash, and more. Located just steps from Toronto's most iconic landmarks-the CN Tower, Rogers Centre, Scotiabank Arena, Union Station, the Financial District, and the waterfront-this residence places premier dining, entertainment, and shopping right at your doorstep. This exceptional suite perfectly blends luxury, convenience, and lifestyle at one of Toronto's most prestigious addresses. (id:60365)
1401 - 3091 Dufferin Street
Toronto, Ontario
Modern 1 bedroom and den condo Unit At Higher Floor And Private View. Parking and locker included. Open Balcony. Parking And Locker Included. Bright West Exposure. Great Building And Area Amenities, Minutes To Highway, Close To To Yorkdale and Lawrence West Subway / Bus Station, Fortinos, shopping Plazas, Yorkdale Mall. Available from Feb 1,2026. (id:60365)
509 - 8020 Derry Road
Milton, Ontario
Brand-new 2-bedroom, 2-bath condo in a prime Milton location. Bright, open layout and a modern kitchen featuring new stainless steel appliances. In-suite washer/dryer included. Steps to shops, restaurants, groceries, and minutes to the Milton GO Station and major highways. Close to well-rated schools. Comes with 1 parking space, a locker, and high-speed internet. Perfect for professionals, couples, or small families. (id:60365)
426 - 1037 The Queensway
Toronto, Ontario
Welcome to the brand new Verge Condo! This beautiful 1 Bedroom unit offers a thoughtfully designed layout with large windows that fill the space with natural light. This sleek, modern kitchen features fantastic appliances and opens to a spacious, open-concept living area-perfect for entertaining or relaxing. Enjoy the convenience of one parking space and a locker included. This never-lived-in suite is part of a highly sought-after community in Etobicoke, just steps from transit, amenities, restaurants, the QEW, and more. Experience modern living at its finest, welcome home to Verge Condos! (id:60365)
3 - 69 Third Street
Toronto, Ontario
Bright,Freshly painted and renovated. Laminate Flooring in living,bedroom and hallway. Ceramic floor in kitchen and washroom. Washroom has a window. Kitchen has a window. Walk to TTC bus stop, tennis courts/skating. Shops on Lakeshore. Tenant pays own hydro, separately metered,cable and phone. Triple A tenants with sound references from Current and previous landlords. Full credit report from Equifax with Score. Suitable for professional quiet person. (id:60365)
Th223 - 131 Honeycrisp Crescent
Vaughan, Ontario
New Vaughan City Center Mobilio Towns 3 Bedroom 2.5 Bath, 9 Ft Ceilings On The Main Floor, Open Concept Kitchen W/Quartz Countertop & Backsplash. Master Bedroom With Ensuite Bathroom, Ensuite Laundry, Stainless Steel Kitchen Appliances Included. Large Rooftop Terrace Perfect For Private Outdoor Gatherings. Just South Of Vaughan Metropolitan Centre Subway Station, Quickly Becoming A Major Transit Hub In Vaughan. Connect To Viva, Yrt, And Go Transit Services Straight From Vaughan Metropolitan Centre Station York U, Seneca College York Campus 7-Minute Subway Ride Away. Close To Fitness Centres, Retail Shops, Ikea, Dave & Buster's, Eateries And Clubs. Nearby Cineplex, Costco, RioCan Colossus Shopping Center, Home Depot, Walmart Supercentre, Banks. (id:60365)
18 Caine Street
Richmond Hill, Ontario
*5 Years New Luxury Home Built By Fieldgate In Prestigious Richmond Hill Community. *3800 Sqft About Grade (Per Floor Plan ) Plus Walk up Basement.*3 Storey Modern Design With18' Soaring Foyer And 9' Ceilings on Lower, Main And Upper Floor.*Lower level has a Guest Suite with Ensuite & Large Great Room.* Upper level offers 4 Spacious Bedrooms With Ensuites & Laundry Room .*Extensive $$$ Interior Upgrades, featuring a Designer Kitchen, Fully Upgraded Bathrooms, Premium Tile Flooring, and High-end Finishes Throughout.*$$$ Premium landscaping in Front and Backyard with Professionally Designed Garden Beds & Deck.*No Sidewalk. * Highly Rated School Zone, Richmond Green SS, St. Theresa Of Lisieux Catholic HS. *A Short Drive To GO Station, Highways 404, Walk to Shopping, Restaurant, Costco, Home Depot, Richmond Green Park (id:60365)
183 Maurier Boulevard
Vaughan, Ontario
**Absolutely Stunning 4 Bedroom Home Backing On To a Forested Ravine** Completely Upgraded! Hardwood Floors Throughout, Wrought Iron Pickets, 3-sided Fireplace, Beautiful Crystal Chandelier and a Finished Walkout Basement. 12Ft And 9Ft High Ceilings on Main and Upper Floors. Gourmet Chef's Kitchen W/Centre Island, Granite Counters And Built-In Stainless Steel Appliances. Primary Bedroom is luxurious with a 5 piece spa bath. Perfect location Close To Schools, Shopping, Park, Transit, GO Station and Hwy Access. This Home Will Impress The Most Discerning Client! Do not Miss This One. (id:60365)
1506 - 138 Downes Street
Toronto, Ontario
Lake View & Huge Balcony. 1 Bedroom At Menkes Sugar Wharf Condos! Modern Open Concept Kitchen With High End Appliances. Quartz Counter Top. 24/7 Concierge. Steps To Sugar Beach, Loblaws, St Lawrence Market, George Brown College, Ttc & Union Station. Island Ferry, Wonderful Downtown Toronto Location. Super Functional Layout. (id:60365)
101 Gar Lehman Avenue
Whitchurch-Stouffville, Ontario
Location couldn't be better! Walking distance to parks, trails, community amenities, transit, shops & services. Easy commuting via major routes, and fantastic for those wanting both peaceful living and excellent access to everything. Beautifully maintained 3-Bed, 4-Bath home ideally located in Stouffville near Reeves Way Blvd & 9th Line. Situated on a quiet, family-friendly street with a south-facing front, this bright and spacious home offers an well-defined floor plan with 9 ft ceilings and a cozy 3-sided gas fireplace. Extensively upgraded with new entrance & garage doors, EV plug in garage, fresh paint & smooth ceilings, LED lighting (80% new light fixtures), sleek quartz kitchen counters & backsplash, "Fotile" Gas range & Hood (2024), Lennox furnace (2023), MDV heat pump (2023), upgraded attic insulation 2023, plus Samsung washer & dryer (2024). Outdoor living is exceptional: a Duradek waterproof balcony with bonus storage space underneath, a large renovated deck, and updated fencing including new west-side fence for enhanced privacy. (id:60365)

