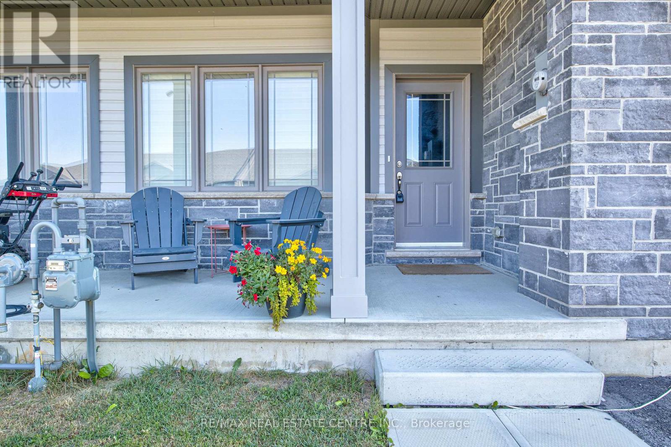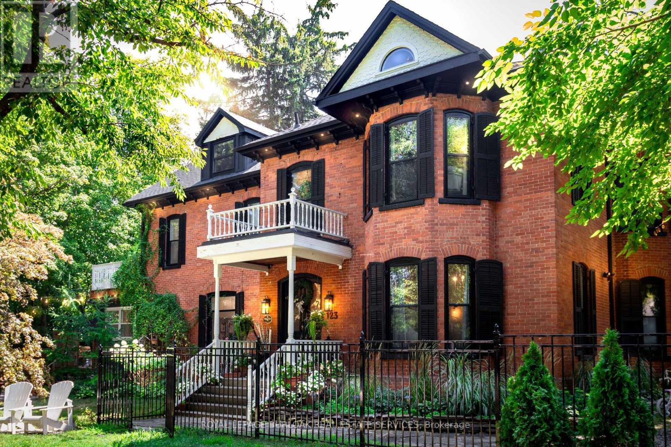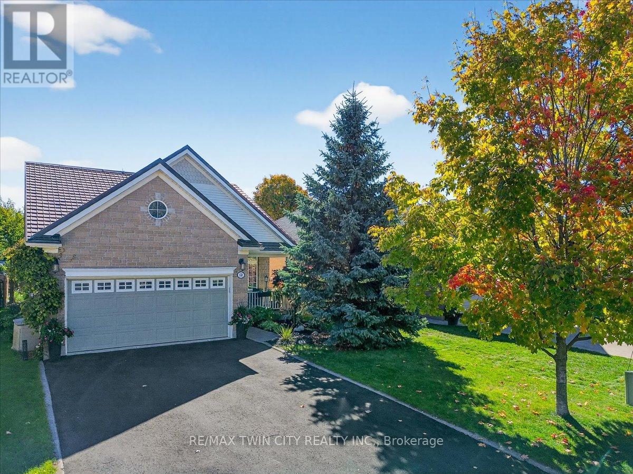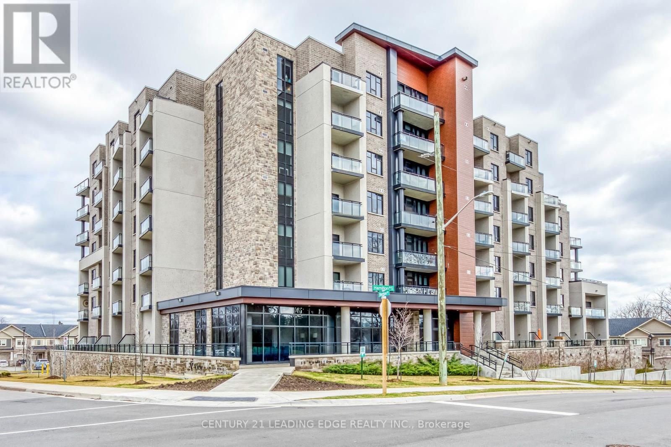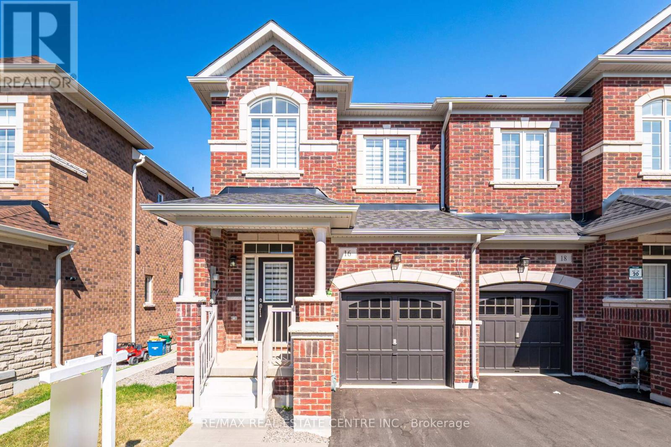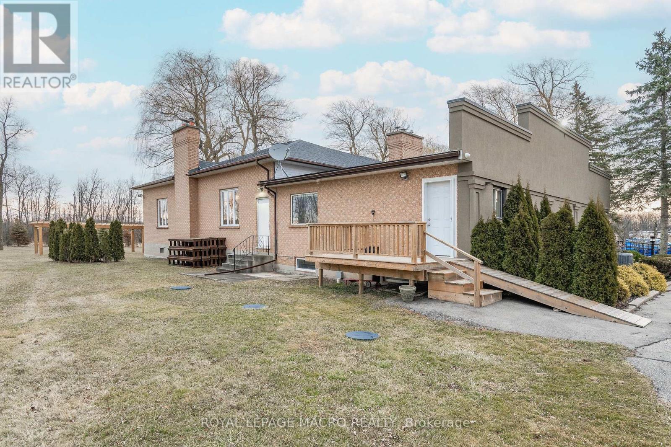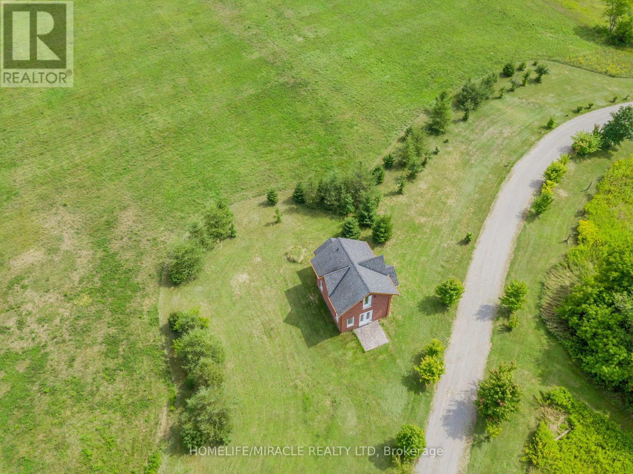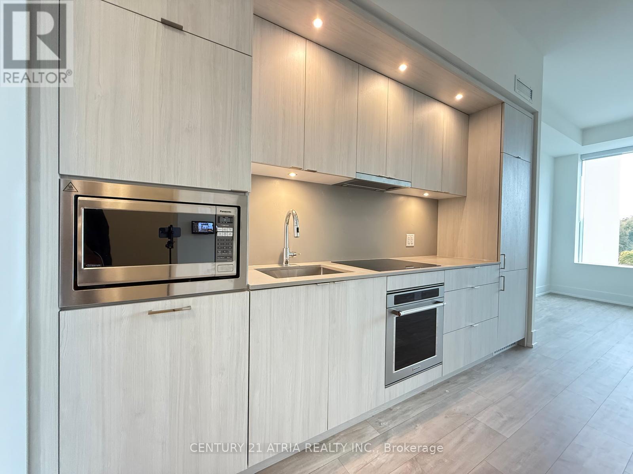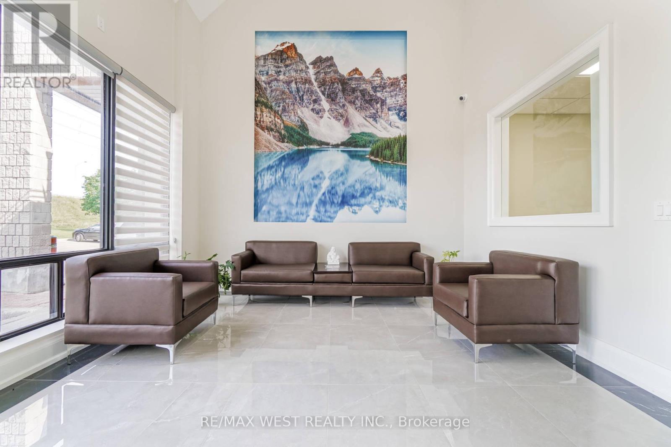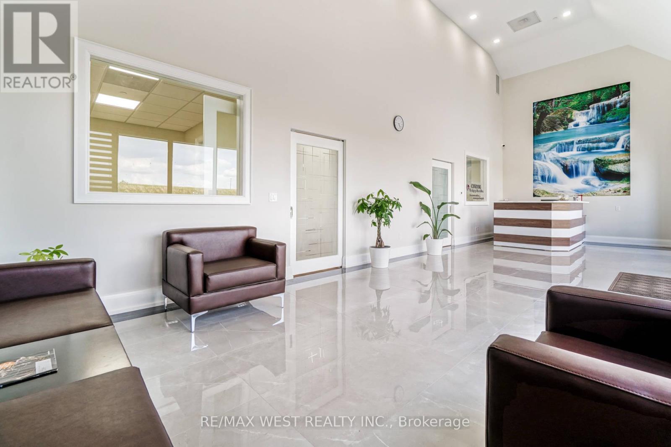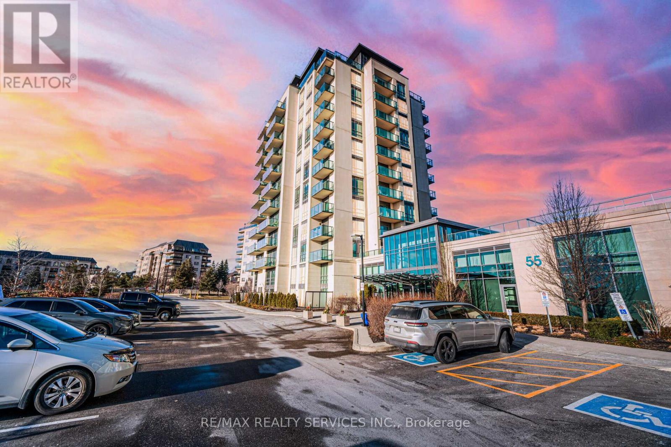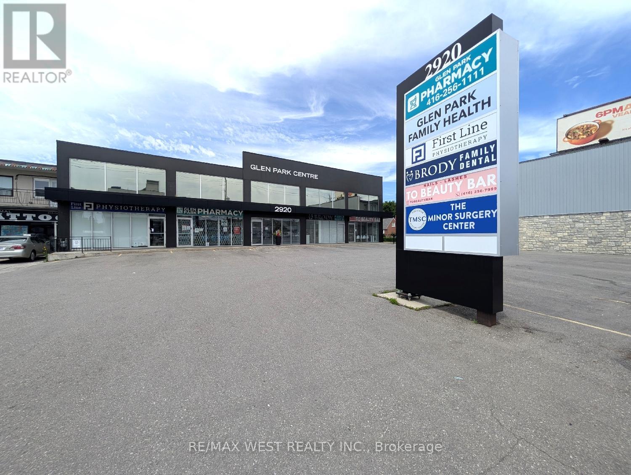91 Cheryl Avenue
North Perth, Ontario
Be A Part Of The Family Friendly Community Of Atwood Station! 2 Years New Bungalow Town Features 2 Bedroom, 2 Full Baths And Plenty Of Living Space For A Small Family Or Empty Nesters! Functional Floor Plan With 9' Ceilings And Every Square Inch Fully Utilized. Open Concept Living And Dining Room With Walk-Out To Patio And Yard. Kitchen With Oversized Breakfast Island, Stainless Steel Appliances, Granite Counters, Pantry And Plenty Of Cabinet Storage. Primary Bedroom With Large Walk-In Closet And 3 Piece Ensuite Bath. 2nd Spacious Size Bedroom With Large Closet. Full Unfinished Basement Perfect For Rec Room Or Extra Storage Space. Direct Access To Garage And Parking For 2 Vehicles. Discover The Charming Historic Township Of Atwood Offering A Wealth Of Recreational Opportunities Including, Biking, Hiking & Water Sports, Close To Schools and Parks. Just Minutes Away From Listowel And All Amenities, Big Box Stores, Grocery, Banks, Restaurants, Cafes, Plazas And Listowel Hospital. Available For December 1st. (id:60365)
123 Main Street W
Grimsby, Ontario
The Dolmage House, a historic Grimsby landmark surrounded by mature trees & nature. Built in 1876 by a local businessman for his wife & 3 daughters, this Italianate Victorian home blends timeless charm w/ modern luxury. The original double red brick walls are structurally sound &highly insulating, offering the perfect balance of character & warmth. The new flagstone pathway leads you to this 4-bed, 4-bath home spanning 3644 sq ft of thoughtfully designed space. Enter to a bright living area & an elegant dining room w/ pot lights, chandeliers, a century upright piano & heritage-style gas fireplace. Heart of the home is the remodeled modern farmhouse kitchen, featuring an oversized island, reclaimed barn wood elm floors, GE range oven, Bosch fridge, & Perrin & Rowe English Gold faucet. Adjacent is a mudroom/main-floor laundry w/ heated floors, built-in shelves, & a convenient powder room. Upstairs, the grand primary suite has 5 B/I closets & a 4-pc ensuite w/ a double vanity & curb-less glass shower. 2 oversized bedrooms w/ bay windows and spacious closets offer comfort, 1 of them w/ a Victorian coal fireplace. Third-floor loft retreat includes space for an extra bedroom luxurious 3-pc bathroom w/ a clawfoot tub. Century-old speakeasy wine cellar, featuring wood beams, & a bespoke wood wine rack originally made for a local winery. Outside, enjoy new Arctic Spas wi-fi enabled saltwater hot tub, wrought iron & wood fencing, 2 enclosed yards, & a Muskoka-style fire pit. Refurbished spiral staircase, originally made for the candle coal factory in Grimsby, leads to a rooftop terrace w/ escarpment views. 7-car parking area & room for a garage. Located in a top school district, enjoy immediate access to the Bruce Trail, 40 Mile Creek Pedestrian Bridge, & a public pool across the street. Historic Downtown Grimsby is just a 7-min walk. Updates include a new roof, tankless water heater, upgraded electrical panel, & new storm windows, blending heritage w/ energy efficiency. (id:60365)
151 Reiber Court
Waterloo, Ontario
Immaculate, solid brick/stone bungalow located in Waterloo's sought after Beechwood Family Neighbourhood. Nestled on a quiet, private court with walking trails and natural parks. Custom built by Cook Homes with special consideration given to wheelchair accessibility, including open concept design, wide hallways & doors throughout the main floor. Nearly 2700 square feet of beautifully finished living space with 4 bedrooms, 3 full bathrooms and a fully finished basement. Meticulously maintained by the original owner offering modern comfort and traditional elegance. The 9' ceiling and the large transom windows on the main floor create an expansive and airy atmosphere throughout. The gourmet eat-in Kitchen features an abundance of cabinetry with beautiful granite countertops, 5 Stainless Steel appliances and large peninsula/breakfast bar that opens to vaulted ceiling Great Room/Dining Room and seamlessly connects to a tranquil landscaped rear yard oasis with huge 30 x 20 foot deck, decorative lattices and pergola with climbing plants and cascading water feature. Perfect for outdoor entertaining and peaceful relaxation. The spacious Primary Bedroom overlooks the backyard and includes well appointed 4 piece Ensuite and walk-in closet. The 2nd Bedroom has 2nd Ensuite privileges with wheelchair accessible shower and wide pocket doors. The fully finished lower level offers 2 additional Bedrooms and 3 piece Bathroom, cozy Recroom, wet bar/kitchenette, large Laundry Room, storage rooms, cold cellar and a convenient walkup to 2 car garage. Updates include freshly painted (2024) steel roof (2018) with transferrable warranty, furnace & AC (2019), new asphalt driveway for 4 cars (2025). Located minutes from Boardwalk shopping, groceries, transit, both Universities, Westmount Golf & Country Club, parks & schools. Offers a great lifestyle opportunity for families, professionals or downsizers looking for quality, low maintenance landscaping for maximum enjoyment with minimal effort. (id:60365)
302 - 30 Hamilton Street
Hamilton, Ontario
Beautifully upgraded 1-bedroom + den, 1-bathroom suite in the sought-after View Condos in Waterdown. Featuring a modern open-concept layout with a spacious living/dining area, kitchen with stainless steel appliances, quartz counters, and a breakfast bar. The large den is perfect for a home office or study. Enjoy a bright bedroom with ample closet space and natural light, plus a private balcony with views of Hamilton Harbour, Lake Ontario, and the Skyway Bridge. This well-managed building offers exceptional amenities, including a concierge, fitness center, rooftop terrace, media/party room, pet washing station, bike room, and EV charging stations. Includes parking space (P1-19) and locker (#302). Located close to shopping, restaurants, schools, trails, parks, and with easy access to highways and Aldershot GO transit. Ideal for first-time buyers, downsizers, or investors. (id:60365)
16 Lidstone Street
Cambridge, Ontario
Welcome to this nearly new executive corner townhouse in one of Cambridges most desirable communities! Offering 2,154 sq. ft. of bright and functional living space, this 2-storey home is designed with families in mind. The carpet-free main floor features a welcoming foyer, spacious dining area, and an open-concept kitchen with tall cabinets, a central island, upgraded appliances, and a breakfast nookmaking it the heart of the home for everyday meals and family gatherings. Upstairs, youll find three comfortable bedrooms and a versatile loft, perfect for a kids play area, study space, or family lounge. The primary suite offers his-and-hers closets and a private 4-piece ensuite with modern finishes. With appliances and window coverings included, this home is move-in ready and waiting for your family to enjoy. (id:60365)
288 Kemp Road W
Grimsby, Ontario
Unique 26-acre commercial property nestled in a prime location with endless potential uses! Ideal for the entrepreneur with a vision. Great business opportunity includes private club, full kitchen facilities, bar area, coat check, bathrooms and storage. Unleash your potential! (id:60365)
13 - 528 Concession Road E
Trent Hills, Ontario
Victorian Replica, Superb, Brick, Contemporary As-New, Set In Rural Splendor! Strategic Location, On The East Edge of Hastings. A VARIETY OF BUSINESS OPPORTUNITIES AWAITS, Including A Rough-in Residential Component Within The Structure. Commercial Nursery & Office Bldg. With very bright upper Studio Apt (roughed in), Is Ready To be Finish, Permits May Apply. Main Floor Boasts 10' Ceilings As Well As Featuring 3 Walkouts To Patterned Concrete Veranda (Two Covered In Cedar Tongue And Groove) A R-in 4-Piece En-suite Bath On 2nd Fl, R-In Bath On Mn Fl. Appoint Your Finishes To Customize The Interior. Great Exposure And Visibility All On Main Roads. Establish Your Venture In The Thriving Northumberland Hills And Only Minutes To Hastings and Campbellford With All Amenities. Country Setting Offering Expansive Views Of Northumberland Hills. Highly Visible Location. Being Sold "AS IS WHERE IS." (id:60365)
513 - 259 The Kingsway
Toronto, Ontario
*PARKING & LOCKER INCLUDED* A brand-new residence offering timeless design and luxury amenities. Just 6 km from 401 and renovated Humbertown Shopping Centre across the street - featuring Loblaws, LCBO, Nail spa, Flower shop and more. Residents enjoy an unmatched lifestyle with indoor amenities including a swimming pool, a whirlpool, a sauna, a fully equipped fitness centre, yoga studio, guest suites, and elegant entertaining spaces such as a party room and dining room with terrace. Outdoor amenities feature a beautifully landscaped private terrace and English garden courtyard, rooftop dining and BBQ areas. Close to Top schools, parks, transit, and only minutes from downtown Toronto and Pearson Airport. Parking currently not available for rent. (id:60365)
20 (4) - 7956 Torbram Road
Brampton, Ontario
Beautiful contemporary-designed main-floor office space for lease. This is a private office offered within a shared professional workspace, ideal for accountants, lawyers, paralegals, insurance brokers, mortgage brokers, financial advisors, immigration consultants, real estate brokers, logistics companies, and other service-based professionals. The impressive lobby features 20-foot ceilings and a comfortable waiting area, creating a strong first impression for clients and visitors. Tenants have access to two furnished boardrooms, two kitchenettes, three washrooms including one accessible washroom, and shared common areas. Located in the Steeles and Torbram area of Brampton, this office space is situated in a highly accessible and well-connected business hub with excellent access to highways, and public transportation. The plaza provides plenty of parking for tenants and visitors, and the surrounding area offers a variety of restaurants and cafés for added convenience. (id:60365)
20 (13) - 7956 Torbram Road
Brampton, Ontario
Beautiful contemporary-designed main-floor office space for lease. This is a private office offered within a shared professional workspace, ideal for accountants, lawyers, paralegals, insurance brokers, mortgage brokers, financial advisors, immigration consultants, real estate brokers, logistics companies, and other service-based professionals. The impressive lobby features 20-foot ceilings and a comfortable waiting area, creating a strong first impression for clients and visitors. Tenants have access to two furnished boardrooms, two kitchenettes, three washrooms including one accessible washroom, and shared common areas. Located in the Steeles and Torbram area of Brampton, this office space is situated in a highly accessible and well-connected business hub with excellent access to highways, and public transportation. The plaza provides plenty of parking for tenants and visitors, and the surrounding area offers a variety of restaurants and cafés for added convenience. (id:60365)
508 - 45 Yorkland Boulevard
Brampton, Ontario
!!! Absolutely Gorgeous 2 Bedroom Condo In Demanding Goreway & Queen Area!!! *Bright & Spacious* Features An Open Concept Layout!!! Luxury Finishes With Modern Style Kitchen. Laminate Floor All Over, Walk-Out To Balcony From Living Area, Separate Laundry Room In Unit, Good Size Bedrooms, Master Bedroom Comes With Large Closet. Freshly Painted Whole Condo Unit. Modern Building With A Gym, Meeting Rooms & Party Room**Steps To Brampton Transit**Great Location Only Minutes From Hwy 427 & 407!! **EXTRAS** One Underground Parking Spot & Locker** Ensuite Laundry!! (id:60365)
Ll1 - 2920 Dufferin Street
Toronto, Ontario
This spacious lower-level suite is well-suited for medical professionals, health and wellness-related government agencies, or general office use. The building underwent a complete rebuild in 2019 and now features a clean, modern design that presents well. There is elevator access to all floors, on-site visitor parking, and one reserved parking space for this unit. Existing tenants include a pharmacy, physiotherapy clinic, dental office, minor surgery center, and family medical practitioners, making this an excellent option for a similar or supporting use. The suite is unfinished and can be tailored to your specific requirements, offering flexibility for a wide range of uses. The landlord may consider demising the space for the right tenant. It may also be suitable for storage. If additional space is needed, Unit LL2 is also available and can be combined to create a total of approximately 2,967 square feet. The building is located in a high-traffic area with excellent access to public transit, and strong pedestrian and vehicular visibility. This is a practical, well-positioned option for users seeking professional space in a highly accessible location. (id:60365)

