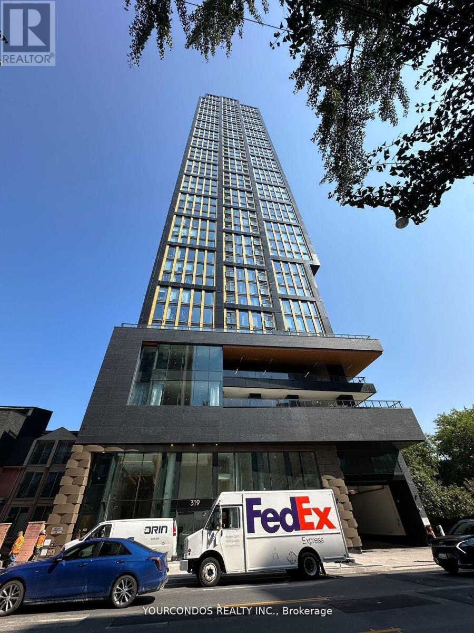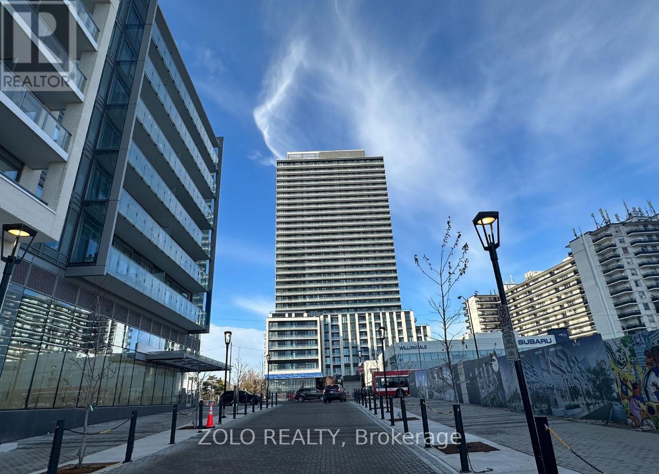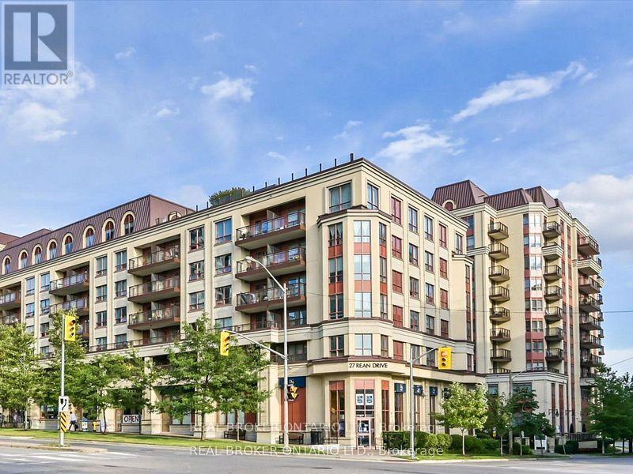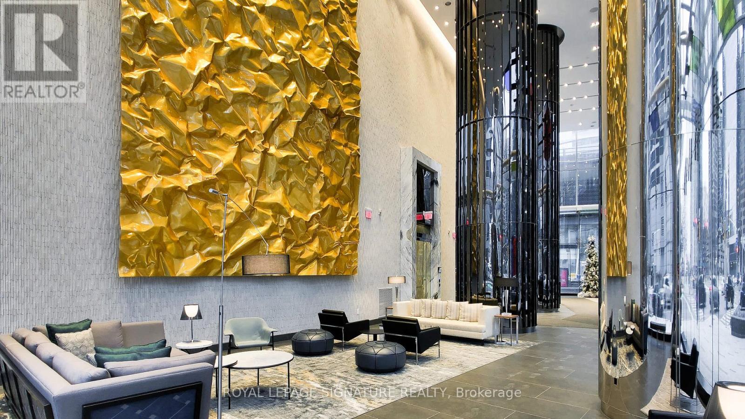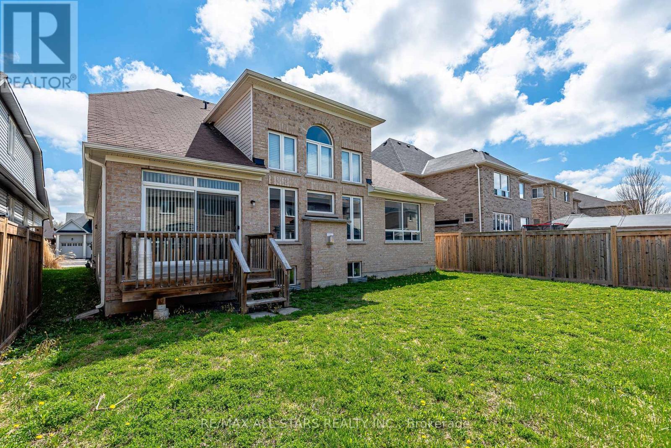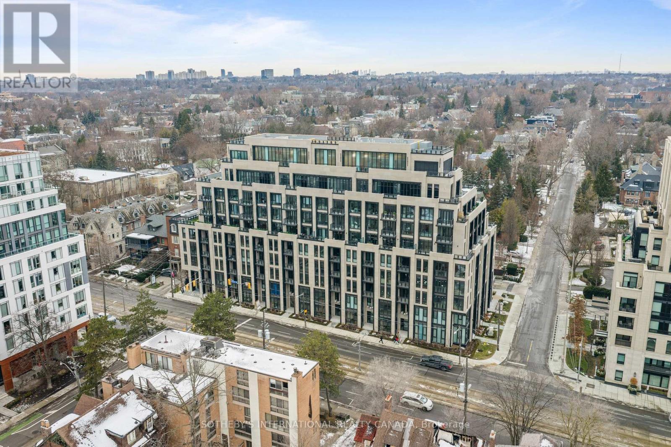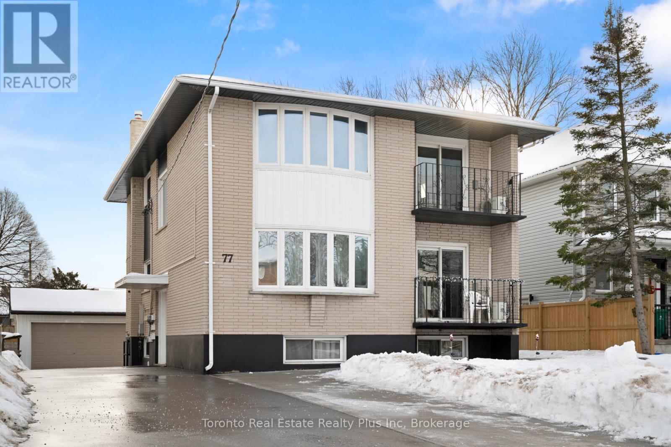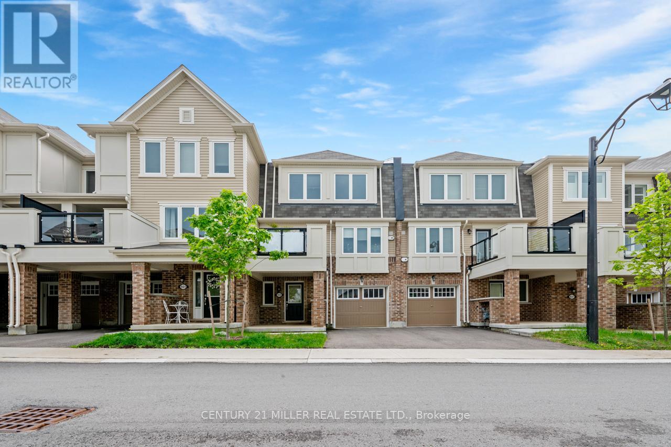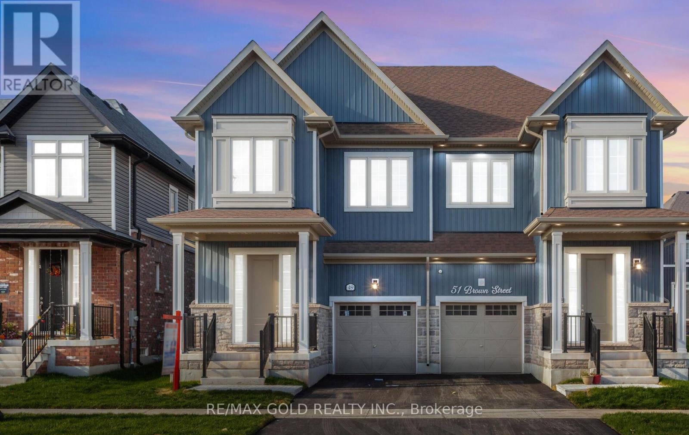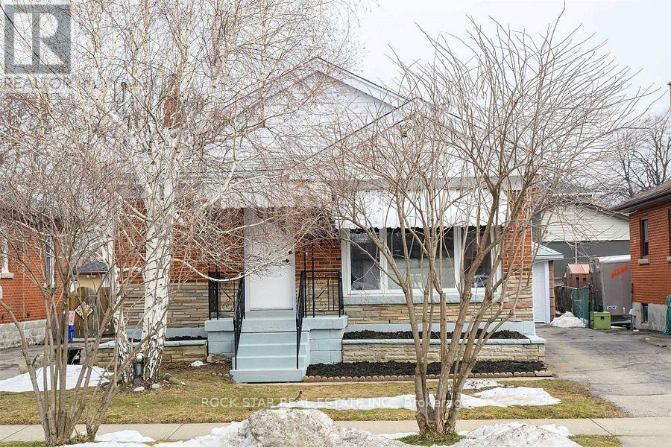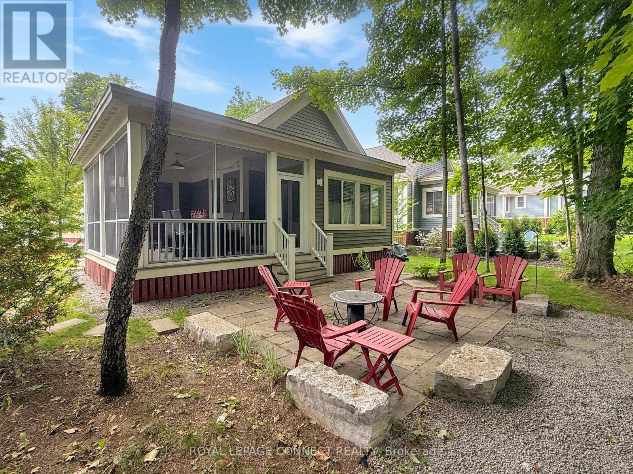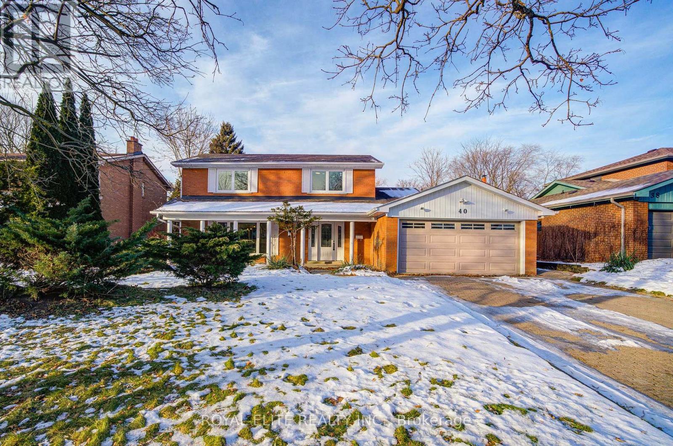3205 - 319 Jarvis Street
Toronto, Ontario
Welcome To Prime Condos, Situated In The Heart Of Downtown Toronto Near Jarvis & Gerrard. Fabulous Open Concept One Bedroom Unit With Efficient Suite Layout. High Floor West View Of The City Core. Laminate Flooring Throughout. Floor To Ceiling Windows With Ample Of Sunlight. Modern Kitchen With B/I Appliances And Backsplash. Excellent Location, Steps To Public Transportation, Toronto Metropolitan University, Eaton Centre, Dining And Shopping. Minutes To The Financial & Entertainment District. Close Proximity To All Daily Essentials. (id:60365)
1010 - 5858 Yonge Street
Toronto, Ontario
Brand New Luxury Condo for Lease in the Heart of Yonge & Finch! Welcome to Plaza on Yonge - a stunning, brand-new 2-bedroom, 2 full-bath suite featuring soaring 10-ft ceilings and a bright east-facing exposure that fills the space with beautiful natural sunlight. This thoughtfully designed open-concept layout offers laminate flooring throughout, floor-to-ceiling windows, a modern kitchen with stainless steel appliances and granite countertops, and a spacious primary bedroom with a walk-in closet and 3-piece ensuite. Enjoy a very large private balcony with open views - perfect for relaxing or entertaining. Includes 1 parking space. Residents enjoy luxury-designed amenities including a 24-hour concierge, gym, yoga room, study area, boardroom, and indoor/outdoor lifestyle spaces (coming soon). Ideally located steps to Finch Subway Station, TTC, GO Transit, restaurants, shopping, parks, schools, and minutes to Highway 401. Perfect for families seeking style, comfort, and unbeatable convenience in one of North York's most vibrant communities. Book your showing today! (id:60365)
613 - 27 Rean Drive
Toronto, Ontario
Welcome home! Bright & spacious 1-bed, 1-bath suite offering nearly 600 sq. ft. of well-designed living space with beautiful north-facing views. Freshly painted in a neutral palette with brand-new flooring, updated lighting & refreshed cabinets, truly move-in ready! Open-concept layout features a modern kitchen with granite countertops, full-size stainless steel appliances, breakfast bar & sleek backsplash. A versatile nook off the living area is perfect for a home office or study space. The bedroom offers a large window with new blinds & an oversized closet with built-in organizers. Enjoy full-size in-suite laundry, plus parking & locker. Building amenities: rooftop terrace with BBQs & panoramic views, gym, theatre, party room & visitor parking. Prime location steps to Bayview Village Mall, Bayview Subway, groceries, parks, trails & dining, with easy access to Hwy 401, 404 & DVP. This is a strict non-smoking building that has recently undergone interior renovations. (id:60365)
5603 - 10 York Street
Toronto, Ontario
Luxury Tridel Built "Ten York"! Bright & Spacious 2 Bedroom. 2 Washroom. Approx 793 Sf Walk Out To Balcony. Located In The Centre Of Downtown Toronto. Steps From TTC, Union Station & Waterfront. Close To The Path. Walk To Supermarkets, Restaurants, Shops, Subway, Queen's Quay. Come Experience Living At Ten York! (id:60365)
20 Beechener Street
Georgina, Ontario
This beautifully designed and truly unique bungaloft features a main-floor primary bedroom and a stunning open-concept layout highlighted by a soaring cathedral ceiling. A gas fireplace and expansive windows create an inviting, stylish atmosphere, complemented by gleaming hardwood floors. The double-door entry and spacious kitchen showcase elegant slate-look flooring, while an 8-ft walkout leads to a deck and fully fenced yard. You'll love the main-level primary suite, complete with a walk-in closet and a luxurious ensuite featuring a separate shower and an oversized oval bathtub. The impressive loft overlooks the living area and includes a fourth bedroom and an additional 4-piece bath-perfect for guests or extended family. Located just steps from a fantastic park with a splash pad, basketball courts, and scenic trails, this home offers something for every member of the family. Bring the whole crew-there's room for everyone! Seller says bring offer! Some pictures virtually staged. (id:60365)
510 - 2 Forest Hill Road
Toronto, Ontario
A beautifully appointed suite at Forest Hill Private Residences. Spanning over 825 Total SF with soaring 10' ceilings, this one-bedroom plus den residence has been professionally reconfigured to maximize space, function, and flow. Flooded with natural light through floor-to-ceiling windows, the sophisticated open-concept layout features wide-plank flooring, elegant finishes, and a chef-inspired kitchen by Cameo Kitchens with Miele top-of-the-line integrated appliances, bespoke cabinetry, thick quartz countertops, and a custom island. The smartly enhanced kitchen features a custom-built pantry shared with a large closet. The den has been cleverly repurposed to expand on its original size. At the same time, the bright primary bedroom includes finely milled built-in cabinets and a spa-inspired ensuite thoughtfully designed for a stylish, practical lifestyle. The suite seamlessly extends to a private balcony with a gas BBQ hookup. Cozy up to the warmth of a sleek, marble-clad fireplace while enjoying a unique, tree-lined, unobstructed view of the CN Tower and Toronto skyline. Residents enjoy hotel-style personalized concierge and security services, along with five-star amenities, including valet parking, a cutting-edge fitness centre, a pet spa, an indoor pool opening onto lush private terraces, a wine collection, and a 20-seat dining room. A la carte services include sports and theatre bookings, personal shopping, luxury excursions and travel security details, grocery delivery, and a wide array of maintenance and wellness services. Steps from Forest Hill Village, premier private schools, shops, parks, and transit, this exceptional suite offers a rare, elevated lifestyle opportunity at one of the city's most prestigious addresses. (id:60365)
77 Second Avenue
Kitchener, Ontario
Welcome to 77 Second Avenue, Kitchener - a beautifully updated and well-maintained home available for lease in a quiet, family-friendly neighbourhood. This inviting property offers a perfect blend of comfort, functionality, and location, making it an excellent option for professionals, couples, or small families seeking a place to call home. The home features a bright and functional layout with generous living spaces designed for everyday living and entertaining. The kitchen is thoughtfully laid out with ample cabinetry, counter space, and modern finishes, flowing seamlessly into the dining and living areas. Large windows throughout the home provide plenty of natural light, creating a warm and welcoming atmosphere. Bedrooms are well sized and offer comfortable retreats, while the updated bathroom(s) showcase clean, contemporary finishes. Additional features include in-suite laundry, ample storage, and neutral décor that complements a variety of furnishings and personal styles. Step outside to enjoy a private outdoor space, ideal for relaxing after a long day or enjoying warmer months. Parking is available, and the property is situated on a mature street with sidewalks and established homes. Located close to schools, parks, shopping, public transit, and quick access to major routes, this home offers both convenience and a strong sense of community. Whether commuting, working from home, or enjoying everything Kitchener has to offer, this location delivers. This is a fantastic leasing opportunity in a desirable area - clean, comfortable, and move-in ready. Don't miss your chance to make 77 Second Avenue your next home. (id:60365)
933 Apple Hill Lane
Kitchener, Ontario
Welcome to 933 Apple Hill Lane, where you're just 10 minutes from highway 401 and Conestoga College and close to schools, parks and shopping. This Mattamy home features 1055 square feet and a wonderful open-concept layout. With granite kitchen counters, modern laminate floors and stainless steel appliances, this home offers all the finishes you're looking for. An added bonus is the second floor balcony where you can enjoy entertaining and barbecuing! This beautiful home is available for you to call your own - view it in person, we're confident you'll be impressed! (id:60365)
49 Brown Street
Erin, Ontario
Enjoy living in this new semi-detached home in Erin. Four Generous Sized Bedrooms, Bathrooms With Upgraded Finishes. The Open Concept Main Level Features 9 Feet High Ceilings, Upgraded Hardwood Flooring. Modern Eat-in-Kitchen with stainless appliances, Quartz countertops, Quartz Island Breakfast Bar. The Unfinished Basement Awaits Your Personal Touch, Offering Endless Possibilities For Customization And Expansion. Close to Erin's historic downtown which features cool boutique shops, antique stores, and cafes. It's a great spot to enjoy the small-town charm Erin has to offer. If you're looking to be close to hiking trails, parks. Tenant will pay 100% Utilities + Hot Water Tank & Water Softener Monthly. (id:60365)
Lower - 919 Brucedale Avenue E
Hamilton, Ontario
Exceptionally stunning lower-level unit in a beautifully renovated duplex. This bright and spacious open-concept suite features 2 bedrooms, a full bathroom, private in-suite laundry, and a custom kitchen with quartz countertops. Thoughtfully designed with modern finishes throughout and a separate entrance for added privacy. Conveniently located minutes from highways, shopping centres, and everyday amenities. Ideal for professionals or small families seeking comfort and accessibility. (id:60365)
209 - 50 Hollow Lane
Prince Edward County, Ontario
Set along the wooded edge of East Lake Shores, 50 Hollow Lane offers shade, privacy, and a quieter setting while still being close to the resort amenities. Mornings start with filtered light through the trees and birdsong overhead, and evenings on the screened-in porch feel like a calm retreat after a day at the lake or exploring The County.Located in The Hollows, one of the resort's most desired areas, this Picton model is one of the larger floor plans at East Lake Shores. It features two bedrooms, two bathrooms, vaulted ceilings, and an open kitchen, dining, and living area. A spacious loft adds extra sleeping space or storage. The screened-in porch faces the treeline, offering privacy while remaining a short walk to the pools, courts, playground, and waterfront. The cottage comes furnished and includes two-car parking, landscaped grounds, and a storage shed.East Lake Shores spans 80 acres of parkland along East Lake with nearly 1,500 feet of shoreline. Seasonal amenities include two pools, tennis, basketball, bocce and pickleball courts, a gym, dog park, playground, walking trails, canoes, kayaks, paddleboards, and a lakeside patio for sunset views. Weekly activities-yoga, aquafit, kids' crafts, and live music-create a friendly, inclusive atmosphere.Just beyond the gates is everything people love about Prince Edward County: Sandbanks Provincial Park, wineries, breweries, farm stands, markets, and great local dining. This is a vacant land condominium, so you own both the cottage and the land. Monthly condo fees of $663.03 include water, sewer, internet, cable, grounds maintenance, waste removal, management, and use of all amenities. Owners may join the on-site rental program or manage their own bookings to help offset costs.50 Hollow Lane offers a budget-friendly cottage in a wooded, more private setting with full access to the amenities and easygoing County lifestyle that make East Lake Shores so appealing. (id:60365)
40 Squire Baker's Lane
Markham, Ontario
Fully Renovated Executive Home on a Premium Ravine Lot. Situated on a coveted 65-foot wide lot backing onto a serene protected ravine, this premium property offers the perfect mix of elegance, privacy, and modern family functionality. Featuring over 5 spacious bedrooms and 6 stunning bathrooms, Close to shopping (id:60365)

