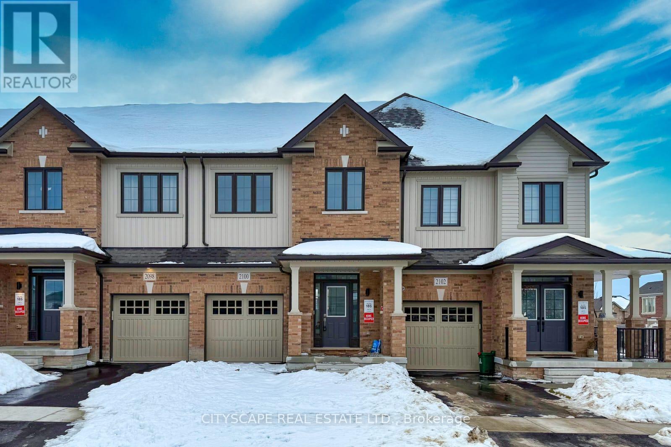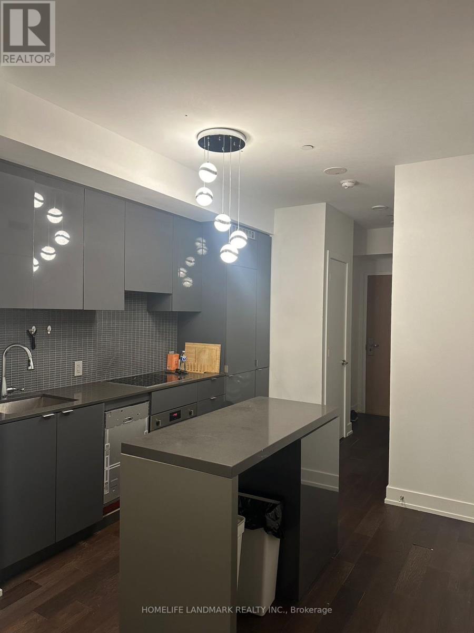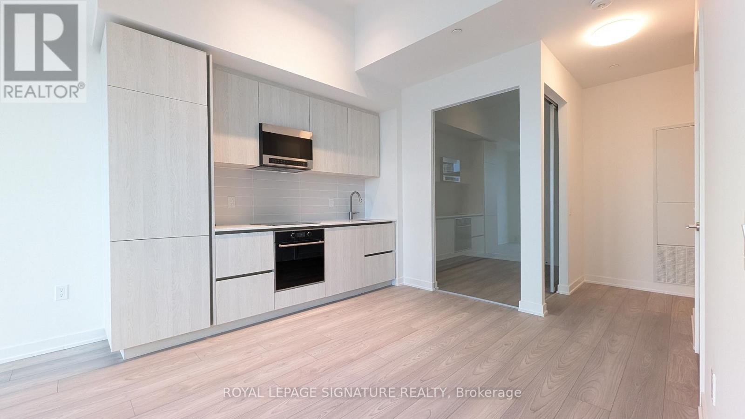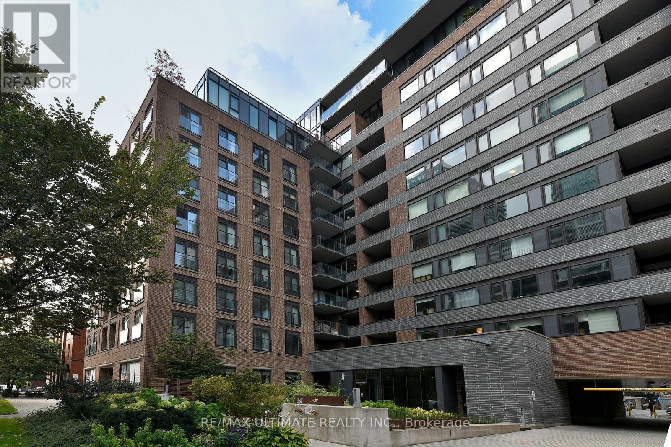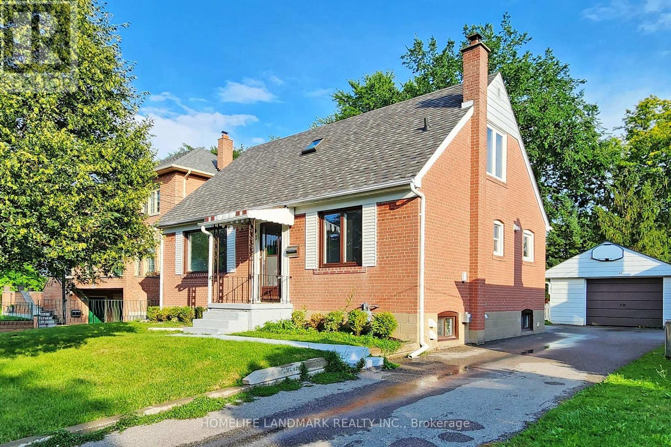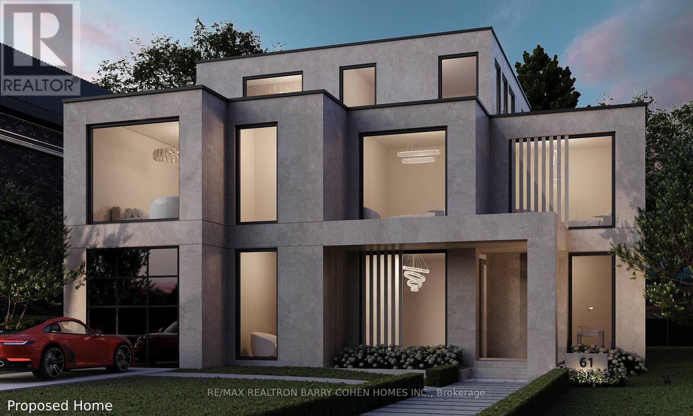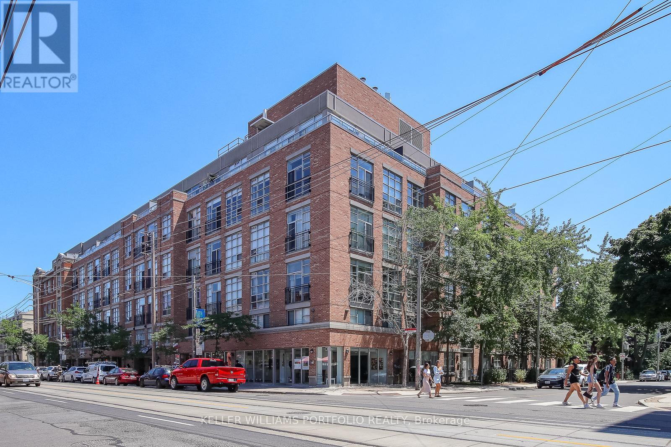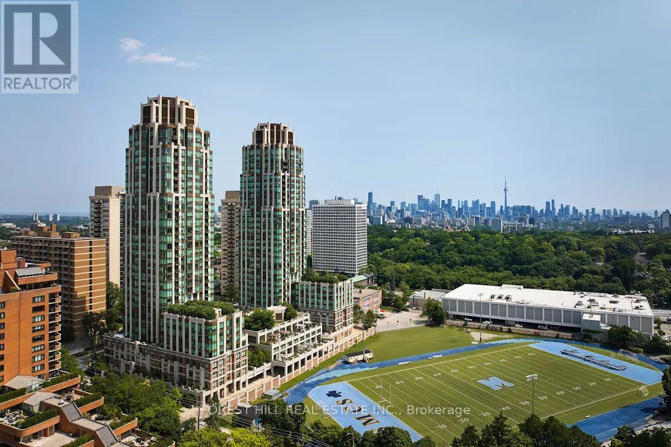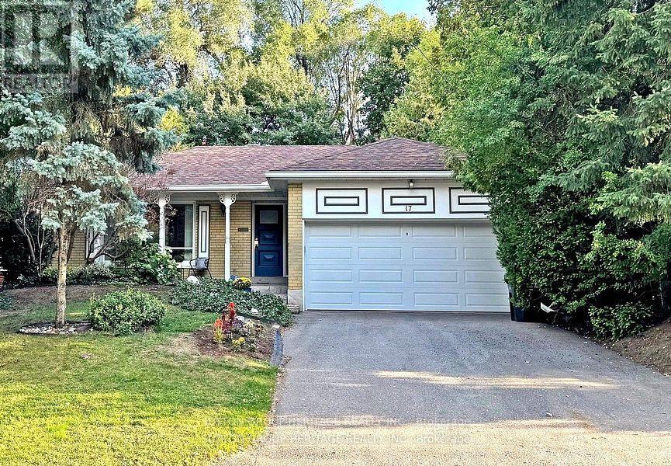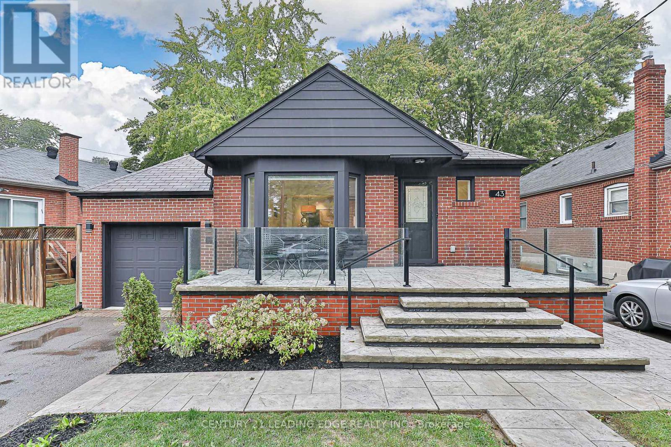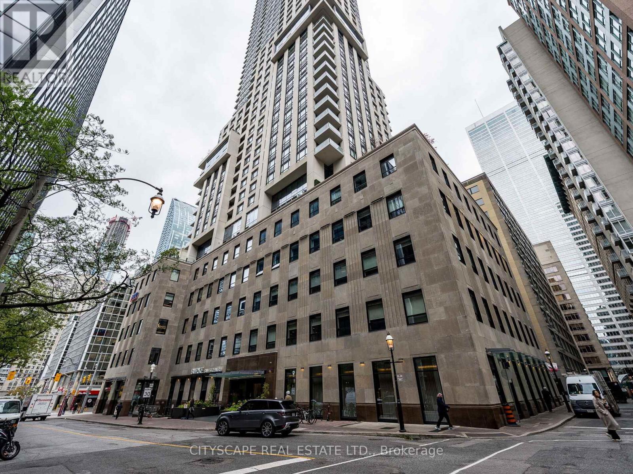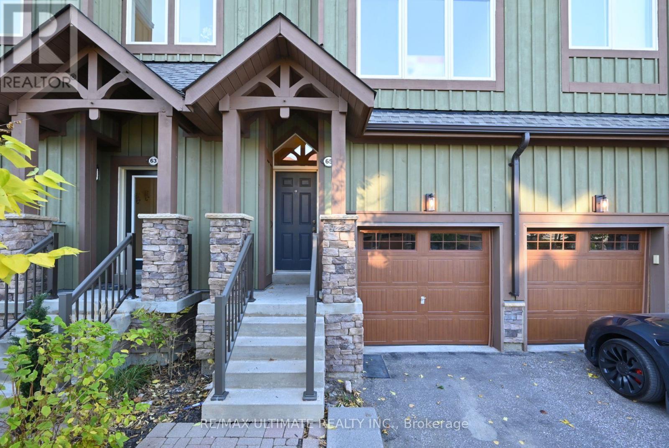2100 Cayenne Street
Oshawa, Ontario
Discover this stylish 3-bedroom, 3-bath townhome crafted by Treasure Hill, perfectly situated in North Oshawa's popular Kedron community. Designed for comfort and modern living, the main level features an airy, open layout with tall ceilings and oversized windows that create a bright, welcoming atmosphere. The kitchen is a standout, offering a spacious island that provides plenty of room for cooking, casual dining, and entertaining. The home also includes an attached garage plus a driveway spot, giving you two convenient parking spaces. The Kedron neighborhood is known for its peaceful suburban feel while still offering excellent access to everyday essentials. Families appreciate the nearby schools, playgrounds, and green spaces, as well as walking paths for outdoor activities. Commuters benefit from close proximity to major highways like the 407 and 401, as well as Durham Region Transit routes that connect to surrounding areas. Shopping and daily necessities are easy to find, with supermarkets, retail plazas, banking, and local restaurants only minutes away. For larger shopping trips, the Oshawa Centre and major big-box stores are also within a short drive. This is a wonderful opportunity to enjoy a bright, spacious home in a thriving and well-connected North Oshawa neighborhood! (id:60365)
2701 - 7 Grenville Street
Toronto, Ontario
Luxurious Condo With Excellent Location, Spacious 2 Split Bedroom W/ 2 Bath Around 636 Sqf, 9Ft Ceiling, West Facing. Walk To UT, TMU, Subway, College Park, Shopping, TTC. Wood Flooring Through Out. Modern Kitchen With B/I Appliances, Center Island, Quartz Counter, furnitures. Swiming Pool On 66th Floor. (id:60365)
605 - 120 Broadway Avenue
Toronto, Ontario
Brand New! Never Lived-In! Elegant and modern 2-bedroom condo for lease in the prestigious Midtown Toronto community at Yonge & Eglinton. This bright 630 sq.ft. suite offers a sophisticated open-concept layout, a full-width balcony providing seamless indoor-outdoor living, and a custom-designed kitchen with integrated paneled and stainless-steel appliances paired with quartz countertops. Residents enjoy access to world-class amenities, including a 24-hour concierge, indoor/outdoor pool, spa, state-of-the-art fitness center, basketball court, rooftop dining with BBQs, coworking lounges, and private dining spaces. Perfectly located steps from Eglinton Subway Station, surrounded by renowned restaurants, chic cafes, boutique shops, and all the everyday conveniences. (id:60365)
703 - 400 Wellington Street W
Toronto, Ontario
**400 Wellington** Boutique Condo Located Steps To Vibrant King St W. NY-style Lofty North View from All Rooms. 2 Full Bedrooms, Split floorplan. Shows Well, 900 Sq Ft (Approx), 2 Full Baths, Kitchen Offers Gorgeous Breakfast Bar And Spacious Pantry. 9Ft Ceiling, **Walkout to Balcony** (dimensions estimated).Amenities: Executive Concierge, Gym, Visitor Parking. One Parking Spot Incl. Walk to Financial District, Rogers Centre, 'The Well' Shops & Restaurants, In Addition to the many Cafes And Entertainment Options on King St & Queen West. Ttc Nearby. Great Place to Call Home in the City. Ez Access To Hiway. TTC, Parkette Nearby. (id:60365)
21 Pleasant Avenue
Toronto, Ontario
This charming and well-maintained South-facing home is located in the heart of North York, just a short walk to TTC, parks, shopping, schools, and a shopping mall. With three large bedrooms featuring expansive windows and ample closet space, this home offers plenty of room for families. The family-sized kitchen provides abundant storage, and you'll enjoy the convenience of en-suite laundry and two full bathrooms. Additional features include a 1.5-car garage and a spacious backyard, perfect for outdoor activities.The Tenant is responsible only for paying 1/2 of the utilities. (id:60365)
61 Highland Crescent
Toronto, Ontario
"The Doll House". An Abundance Of Exterior Character. Update Or Enjoy The Outstanding Ravine Lot Build Available On Breathtaking And Private 545 Foot Deep Ravine Vista. Lorne Rose Architect Modern Elevations Vision And 4,819sf GFA Floor-Plan With A Three Storey Home Attached As Well As His Two Storey Design, Both Attached. Stable Top Of Slope Already Determined By TRCA. Required Variance Naturally Subject To All Governing Bodies. Build Your Own Dream Vision On This Lush Setting Offering Southern Exposure Against Multimillion Dollar Residences Within This Exclusive Bayview Ridge-Highland-Hedgewood Enclave. (id:60365)
324 - 955 Queen Street W
Toronto, Ontario
Stunning authentic hard loft studio unit at the sought-after Chocolate Company Lofts! Unit features exposed brick, original timber beams, soaring 12 - ft ceilings, and iconic warehouse-style windows that define one of Toronto's most beloved loft conversions! Great location beside Trinity Bellwoods Park and steps to the best of Queen West restaurants, cafes, and shops. Building amenities include: concierge service, a fitness centre, party room, and media lounge. A rare opportunity to live in unique property in one of the most vibrant neighborhoods in the City! (id:60365)
309 - 310 Tweedsmuir Avenue
Toronto, Ontario
"The Heathview" Is Morguard's Award Winning Community Where Daily Life Unfolds W/Remarkable Style In One Of Toronto's Most Esteemed Neighbourhoods Forest Hill Village! *Spectacular Low Floor 2Br 2Bth S/E Corner Suite W/High Ceilings! *Abundance Of Windows+Light W/Panoramic Cityscape+Lush Treetop+CN Tower Views! *Unique+Beautiful Spaces+Amenities For Indoor+Outdoor Entertaining+Recreation! *Approx 925'! **EXTRAS** Stainless Steel Fridge+Stove+B/I Dw+Micro,Stacked Washer+Dryer,Elf,Roller Shades,Laminate,Quartz,Bike Storage,Optional Parking $195/Mo,Optional Locker $65/Mo,24Hrs Concierge++ (id:60365)
17 Brenham Crescent
Toronto, Ontario
Welcome To This Rare And Spacious Four-Bedroom, Three Bath Bungalow, Lovingly Cared For By Owner Of More Than 50 Years. Situated On A Premium 50x157 Ft. Fully Fenced Lot, This Home Offers Privacy And Tranquility On A Cul-De-Sac Of Just Three Quiet Streets With No Through Traffic. Ideally Situated Just Off Bayview Avenue, This Prime Location Combines Peaceful Suburban Living With Unbeatable Access To Nearby Amenities. Nicely Set Back From The Road, The Home Features A Sloping Yard With Gardens, A Charming Covered Porch, And A Large Private Driveway With Parking For Four Vehicles (No Sidewalk) Leading To The Double Car Garage. The Totally Private And Fully Fenced Backyard Is A Spacious Nature Filled Oasis, Complete With Multiple Patios For Relaxing And Entertaining, Gardens Galore And Picturesque Garden Shed. Inside, The Main Level Boasts An L-Shaped Living And Dining Area With A Large Picture Window Overlooking The Front Yard And A Woodburning Stone Fireplace. The Dining Room Offers A Walkout To The Private Backyard Patio And Walkthrough To The Bright Eat-In Kitchen With Pantry Storage. Completing The Main Floor Is A Hallway Leading To The Four Generously Sized Bedrooms Including A Large Primary Suite, Easily Fitting A King-Sized Bed, Plus Two-Piece Ensuite And A Big Walk-In Closet. Completing This Area Is The Updated Main Bath Featuring A Soaker Tub And Modern Euro-Style Cabinetry. The Finished Lower Level Is Accessed Via A Bright Window-Enclosed Staircase With A Separate Side Entrance-Perfect For Multi-Generational Living Or Rental Potential. This Level Includes A Separate Family Room With New Laminate Flooring And A Second Stone Fireplace, An Opened-Up Recreation/Games Area Also With New Laminate Flooring, A Versatile Bedroom/Gym With Closet And Separate Storage Room, Laundry/Utility Area And A Newly Renovated Three-Piece Bathroom. With Numerous Updates Throughout (See Att List), This Move-In-Ready Home Offers Endless Possibilities In A Highly Desirable Location!! (id:60365)
43 Barclay Road
Toronto, Ontario
Welcome to this beautifully updated bungalow, offering the perfect blend of comfort and modern design. The main floor features a spacious primary bedroom complete with a private ensuite, ideal for relaxation and convenience. Gleaming hardwood floors flow throughout the home enhance its warmth and style. The stunning kitchen boasts a large island, perfect for entertaining and family gatherings. A convenient side entrance leads to a fully finished basement, where you'll find two additional bedrooms, a full washroom, and ample living space. With parking for up to four cars, this property is as practical as it is inviting. Step outside to enjoy a large yard with a deck, perfect for summer barbecues or quiet evenings. Close to all amenities including shopping, schools, parks, and transit, this move-in ready. (id:60365)
1605 - 88 Scott Street
Toronto, Ontario
Experience the best of urban living in this luxurious two-bedroom, two-bathroom condo located in the heart of downtown Toronto. This contemporary unit offers a perfect blend of style, comfort, and convenience, ideal for professionals, couples, or small families. Spacious open-concept living and dining area with large windows for natural light. High ceilings create a sense of openness and elegance. Contemporary finishes and a neutral color palette. Sleek and modern cabinetry in kitchen with a functional island that offers extra storage space. Master Bedroom features a 3 pc washroom and a big walk-in closet. Large windows bring in a lot of natural light and brightness. The private balcony offers stunning views of the Toronto skyline. Walking distance to Union Station. (id:60365)
65 Joseph Trail
Collingwood, Ontario
**Tanglewood** Enjoy this spacious 1555 + 325 sq ft (approx) 4-level condo townhome, located in the heart of Southern Georgian Bay, providing easy access to the town of Collingwood for entertainment, shopping and all amenities, the Blue Mountain ridge for skiing, cycling, golfing, hiking, dining. Also nearby is access to Georgian Bay for boating (nearby Lighthouse Point Marina) and various water activities. Maintenance fee includes a private pool for resident use and all exterior maintenance and repairs. The main floor features a large living area which is good for entertaining. The eat-in kitchen offers a walkout to a balcony and a sunny west view over greenbelt and the ski hills. On the upstairs level, there are 2 spacious bedrooms and a large 4-pc bathroom, in addition, you will find a teenager bedroom or guest suite on the lower level. This is the best of Southern Georgian Bay lifestyle.**Open House Sunday Nov 2, 2-4pm ** (id:60365)

