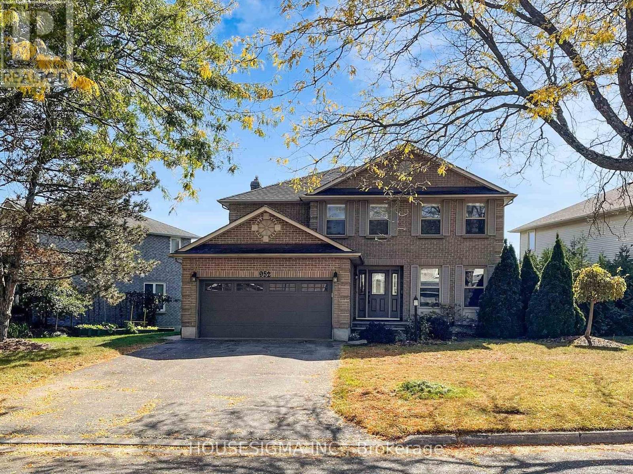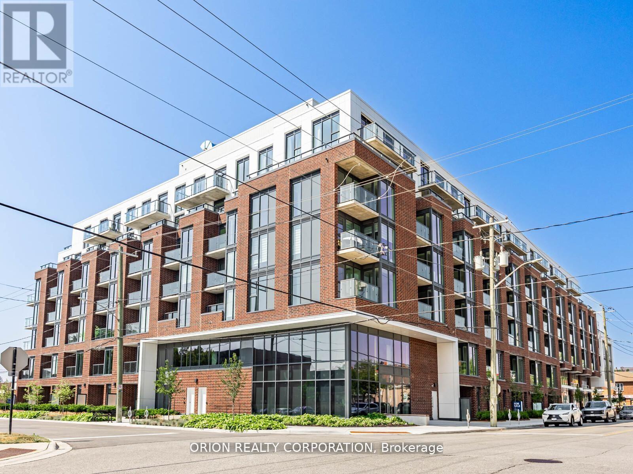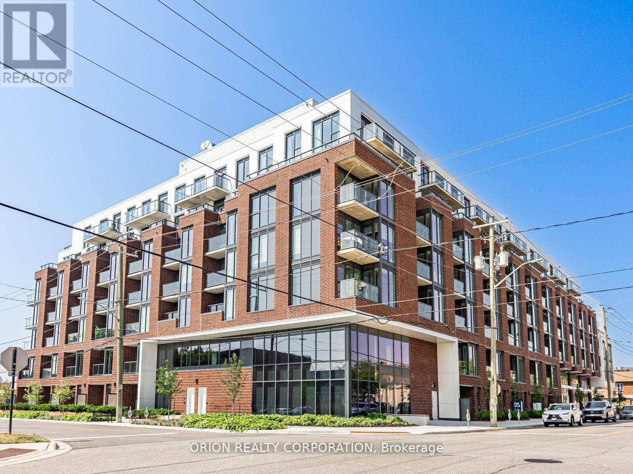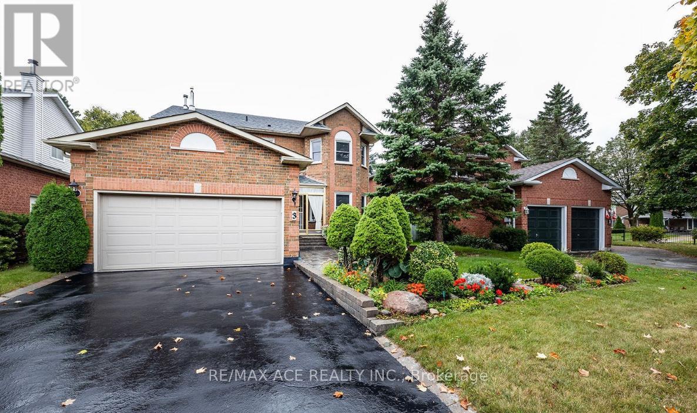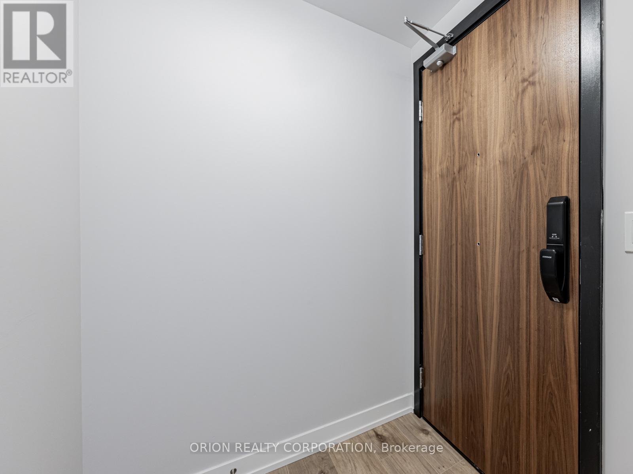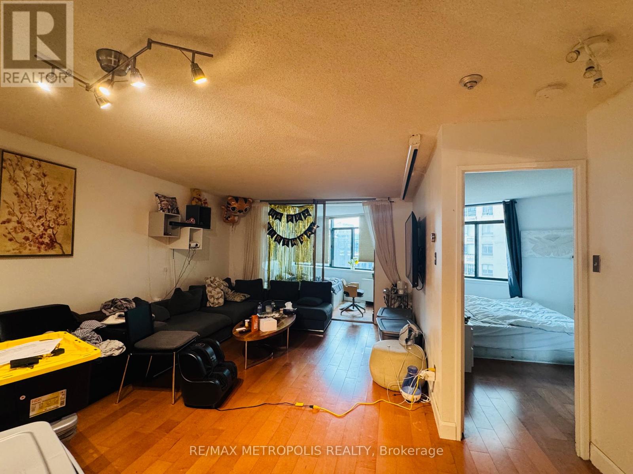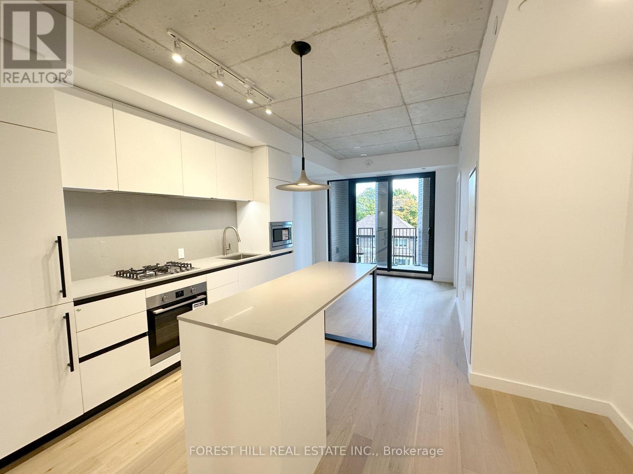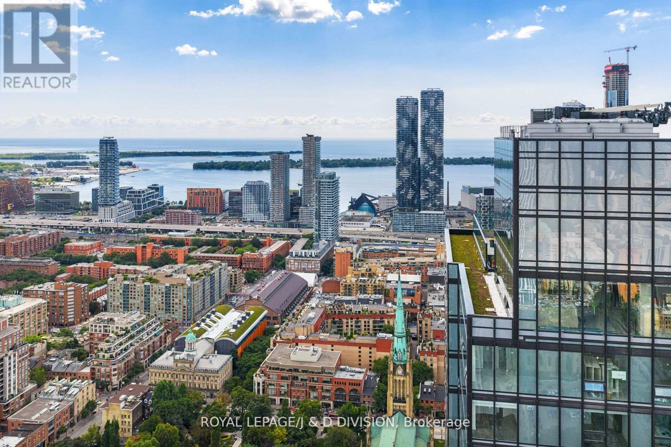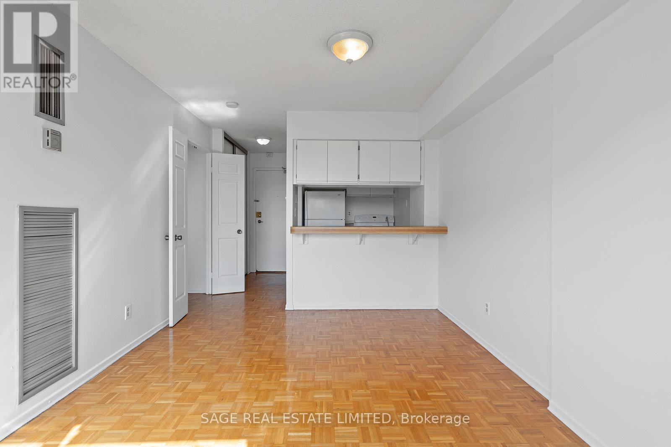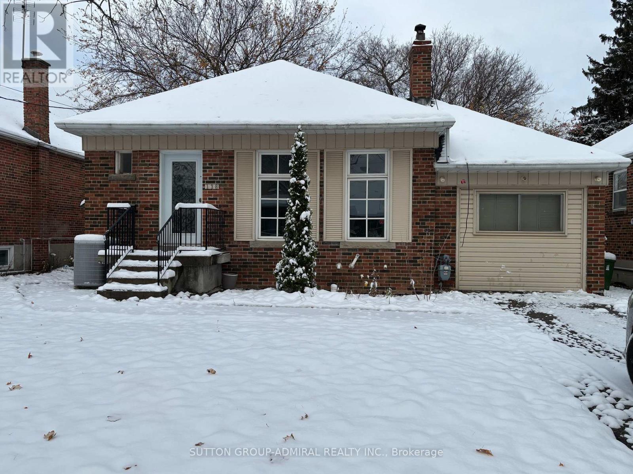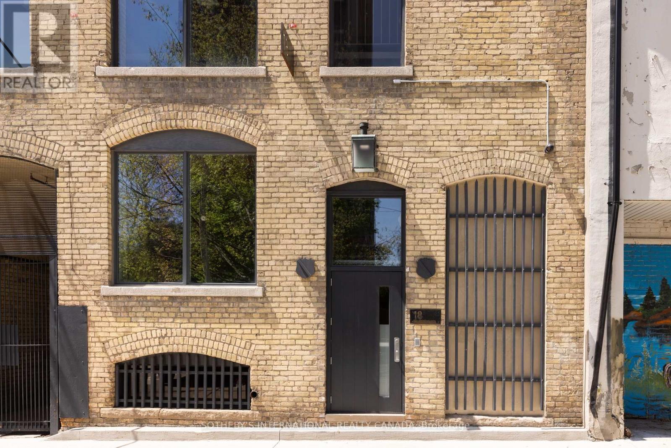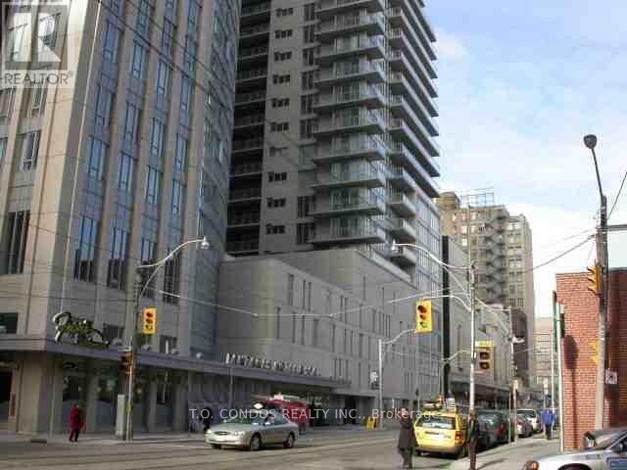952 Peggoty Circle
Oshawa, Ontario
Welcome to 952 Peggoty Circle a beautifully maintained 4-bedroom, 3-bathroom detached home located in one of Oshawa's most desirable family-friendly neighborhoods. This spacious 2-storey home sits on a Premium Lot backing onto a park, offering complete privacy and a backyard retreat with an inground heated pool perfect for entertaining and relaxation. The main floor features an inviting layout with Grand Foyer W/Circular Stairs and skylight, a bright living and dining area, a family room with fireplace overlooking the backyard, sunroom W/skylight, a modern kitchen with stainless steel appliances and breakfast area w/out to the deck. Upstairs, you will find four generous bedrooms, including a large primary suite with a 4-piece ensuite and walk-in closet. The finished basement provides additional living space with a large recreation area, ideal for a home theatre, gym, or playroom. Enjoy direct garage access, main floor laundry, and plenty of natural light throughout. Located close to top-rated schools, parks, shopping, and transit this home offers comfort, style, and convenience in a peaceful setting. (id:60365)
215 - 201 Brock Street S
Whitby, Ontario
You will not be disappointed once you step into the "Brock" suite. This well-designed, open-concept 625 sq. ft. suite offers 1-bedroom + spacious den, with 2 washrooms. Floor-to-ceiling windows provide maximum natural light throughout, with walk-out to your balcony from the living room.Do not miss your opportunity to own at Station No 3. Modern living in the heart of charming downtown Whitby. Brand new boutique building by award winning builder Brookfield Residential. Take advantage of over $100,000 in savings now that the building is complete & registered.Enjoy beautiful finishes including kitchen island, quartz countertops, soft close cabinetry, ceramic backsplash, upgraded black Delta faucets, 9' smooth ceilings, wide-plank laminate flooring & Smart Home System.Fantastic location with easy access to highways 401, 407 & 412. Minutes to Whitby Go Station, Lake Ontario & many parks. Steps to several restaurants, coffee shops & boutique shopping.Immediate or flexible closings available. 1 parking & 1 locker included.State of the art building amenitiesinclude, gym, yoga studio, 5th floor party room with outdoor terrace, BBQ & fire pit, 3rd floor south facing courtyard with additional BBQ's & loungers, co-work space, pet spa, concierge & guest suite. Take $10,000 off our already reduced pricing if purchased before December 14th, 2025 and closing within 90 days. Please speak with Listing Agent for more details (id:60365)
515 - 201 Brock Street S
Whitby, Ontario
Welcome to the stunning "Colborne" suite, at Station No 3 in the heart of downtown Whitby. This open concept beauty offers 2 bedrooms, 2 full washrooms with soaring 10-foot smooth ceilings and panoramic views from the large interior windows and outdoor terrace. Do not miss your opportunity to own in this brand new boutique building by award-winning builder Brookfield Residential. Take advantage of over $100,000 in savings now that the building is complete & registered. Immediate or flexible closings available. 1 parking & 1 locker included. Enjoy beautiful finishes, including a kitchen island with waterfall edge, quartz countertops, soft-close cabinetry, ceramic backsplash, upgraded black Delta faucets, wide-plank laminate flooring&Smart Home System. Incredible location, with easy access to highways 410, 407 & 412. Minutes to Whitby Go Station, Lake Ontario & many parks. Steps to several restaurants, coffee shops & boutique shopping. State-of-the-art building amenities include, gym, yoga studio, 5th-floor party room with an outdoor terrace, BBQ & fire pit, 3rd-floor south-facing courtyard with additional BBQs & loungers, a co-work space, a pet spa, a concierge & guest suite. Take $10,000 off our already reduced pricing if purchased before December 14th, 2025 and closing within 90 days. Please speak with Listing Agent for more details (id:60365)
Main - 3 Springsyde Street
Whitby, Ontario
4 bedroom plus 2.5 bath home situated conveniently near HWY 401 & shopping centers. New kitchen, walk out to the deck/backyard with private garden. Large living and dining with natural light. Separate family room with a gas fireplace. Main floor laundry room. On the upper level, large primary bedroom, complete with a 4pc ensuite & large walk-in closet, and 3 more great size bedrooms. Just steps away from the malls, restaurants, entertainment, public schools, and transit. (id:60365)
430 - 201 Brock Street S
Whitby, Ontario
Do not miss your opportunity to own the last remaining 3-bedroom suite at Station No 3, in the heart of historic downtown Whitby. Brand new boutique building by award winning builder Brookfield Residential. The "Charles" offers over 1000 sq. ft. of interior living space + huge wrap-around terrace. Soak up the sun in this open concept North/West corner suite with panoramic views, and large windows throughout. Take advantage of current incentives, over $100,000 in savings + *bonus gift card + 1 parking & 1 locker included + zero development charges, now that Station 3 is complete & registered! Enjoy beautiful finishes including kitchen island, quartz countertops, soft close cabinetry, ceramic backsplash, upgraded black Delta faucets, wide-plank laminate flooring, 9' smooth ceilings & Smart Home System. Easy access to highways 410, 407 & 412. Minutes to Whitby Go Station, Lake Ontario & many parks. Steps to several restaurants, coffee shops & boutique shopping. Immediate or flexible closings available. State of the art amenities include gym, yoga studio, 5th floor party room with outdoor terrace, BBQ & fire pit, 3rd floor south facing courtyard with BBQ's, co-work space, pet spa, concierge& guest suite. Take $10,000 off our already reduced pricing if purchased before December 14th, 2025 and closing within 90 days. Please speak with Listing Agent for more details (id:60365)
704 - 250 Queens Quay W
Toronto, Ontario
Welcome to Suite 704 at 250 Queens Quay West, a stylish 1+1 bedroom condo in the sought-after Harbourpoint I along Toronto's scenic waterfront. This bright southwest-facing suite offers approximately 700-799 sq. ft. of modern, open-concept living space with hardwood floors, a spacious living and dining area, and a den that can serve as a home office or reading nook. Large windows fill the home with natural light, while blinds provide privacy and comfort. The modern kitchen features full-size appliances and ample storage, and the bedroom offers generous closet space for everyday convenience.Enjoy access to exceptional building amenities, including a rooftop terrace with stunning lake and city views, fitness centre, sauna, hot tub, party room, BBQ area, and 24-hour concierge. Parking and a locker are included. Located steps from the lake, Queens Quay LRT, Union Station, parks, shops, and restaurants, this prime address connects you to everything downtown Toronto has to offer. Ideal for professionals or downsizers, Suite 704 delivers comfort, convenience, and the best of waterfront living in one of the city's most vibrant communities. (id:60365)
504 - 1720 Bayview Avenue
Toronto, Ontario
Brand-New, Never Lived-In 2 Bed, 2 Bath Unit with Balcony at Leaside Commons (Bayview & Eglinton). 9' Ceilings, 702sf + 144sf Balcony, East Exposure, Designer Scavolini Kitchen. Building Amenities Include: Gym, Outdoor Garden Lounge with BBQ, Party Room, Co-Work Lounge, Kids Play Area, Outdoor Pet Area, Pet Washing Station, 24/7 Security/Concierge, Parcel Management System. Desirable School District with Some of the Highest Rated Public & Private Schools in Ontario. Mins Walk North to the Imminent Eglinton LRT Bayview Station, Tim's, Metro, Rexall, & Beer Store. Mins Walk South to the Super Charming & Desirable Leaside Shopping Area, Full of Restaurants, Cafes, Bakeries, Food & Retail Stores & So Many Other Conveniences. 5 Mins to Howard Talbot Park, 20 Min Walk to Sunnybrook Hospital. (id:60365)
4107 - 89 Church Street
Toronto, Ontario
This brand-new 3-bedroom southeast corner suite features 858 SqFt of thoughtfully designed living space. Mesmerizing city skyline and Lake Ontario views are showcased in every room through floor-to-ceiling windows. The contemporary kitchen features an upgraded mosaic backsplash, centre island, breakfast bar, integrated appliances, sleek cabinetry and stone counters. The sight lines from the open concept living and dining spaces provide a captivating backdrop for everyday living and entertaining. Grey hardwood flooring and a Juliette balcony enhance the airy, open-concept design. There are 3 spacious bedrooms with double closets. A primary bedroom with upgraded ensuite bath and a versatile third bedroom/home office. The main 4-piece bath is centrally located for use by guests and family members. There is an ensuite laundry room with storage/closet, premium parking spot next to the elevator and window coverings throughout. Residents enjoy unparalleled amenities: a 24/7 concierge, wellness centre with spa, infrared sauna, meditation/treatment rooms, Zen Garden, state-of-the-art fitness centre with yoga and spin studios, a Japanese-inspired party room and private co-working spaces. Steps to the St. Lawrence Market, St. James Park, King subway, Eaton Centre, fine dining, boutiques, galleries and nightlife. Located at The Saint, Mintos' newest landmark in Toronto's coveted St. Lawrence Market district this suite embodies contemporary urban luxury at its finest. (id:60365)
714 - 80 St. Patrick Street
Toronto, Ontario
This bright and spacious 1 bedroom, 1 bathroom suite offers 422 square feet of functional living space with a west exposure. The unit features parquet flooring, a galley kitchen with full size appliances, and a well sized bedroom with plenty of closet space. All utilities are included in the maintenance fee, covering water, hydro, and heat for hassle-free city living. Located in the heart of downtown Toronto, steps to U of T, TMU, OCAD, major hospitals, Eaton Centre, Queen Street shops, Grange Park, Chinatown, and Kensington Market. With a Walk Score of 99, everything you need is right at your door. (id:60365)
138 Poyntz Avenue
Toronto, Ontario
LOCATION! LOCATION! LOCATION! Welcome To Beautiful Cozy Renovated Home In YONGE & SHEPPARD Area! 3+1 BEDROOMS, 2 WASHROOMS! Perfect For Family! Close To Public Transportation, Sheppard Subway Station, Great Schools, Parks, Ski, 401 And All Amenities. Basement -Separate entrance. Private Backyard! (id:60365)
18 Gloucester Lane
Toronto, Ontario
Tucked discreetly behind Yonge Street, 18 Gloucester Lane is a building of rare architectural character and meaningful cultural history. Built in 1912 and thoughtfully modernized, this five-storey buff brick building remains one of Toronto's most evocative and understated landmarks, offering discretion, cultural provenance and centrality. Behind its timeless façade lies over 9,700 sq ft of space shaped by exposed brick and beam, arched windows and generous industrial proportions. For over four decades, the building was the production headquarters for Norman Jewison - one of Canada's most internationally acclaimed filmmakers. From within these walls, major cinematic works were developed, produced and edited. And the building continues to carry that quiet sense of intention and purpose.Once production workspaces, the lower four floors now function as self-contained modernized offices with kitchenettes, washrooms and elevator access on each level, operating seamlessly as a boutique investment. Above, the building's essence reveals itself in the fifth floor penthouse residence - Jewison's former pied-à-terre. Retaining its cinematic atmosphere, the main level features a generous living salon area anchored by a herringbone brick fireplace, an open office, full kitchen and a concealed private office. A hidden staircase leads to a half-storey, where the bedroom, dressing room and bathroom form a private retreat. Positioned within the Historic Yonge Street Heritage Conservation District, 18 Gloucester Lane invites stewardship. Its architecture, history and placement within the city's cultural fabric offer the chance to continue a legacy of meaning and significance. The building's scale, discretion and location invite more possibilities: continue as a boutique investment property, adapt to a private family office or foundation, a design studio or gallery, or a fully integrated live/work private residence. A building shaped by its past, ready for its next chapter. (id:60365)
3210 - 210 Victoria Street
Toronto, Ontario
Welcome to Pantages Tower, ideally located across from the Eaton Centre. This bright, furnished bachelor suite offers a clear southwest city view from the 32nd floor. Steps to TMU, hospitals, TTC, restaurants, and premier shopping. Enjoy modern living in a well-maintained building with excellent amenities. Perfect for those seeking a vibrant downtown lifestyle. (id:60365)

