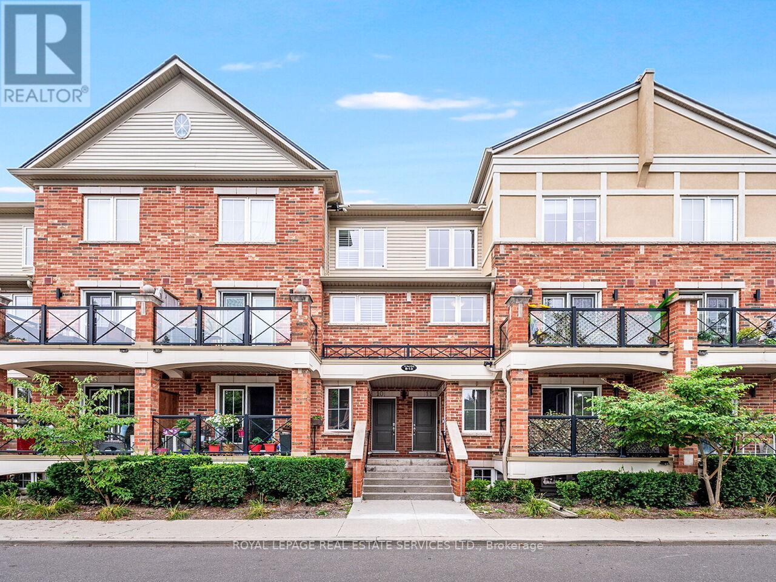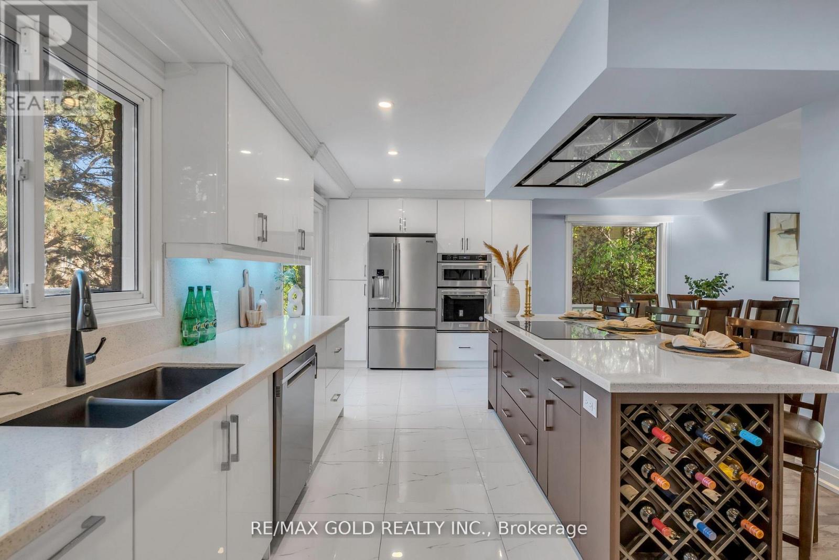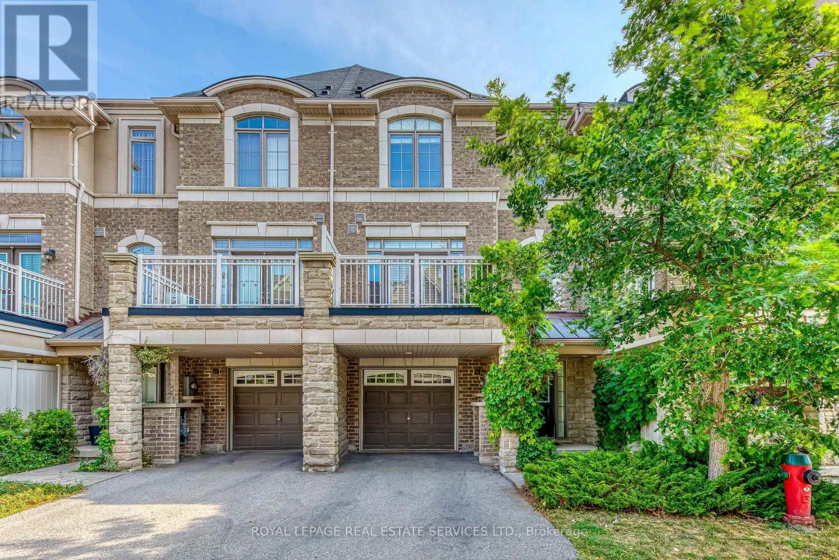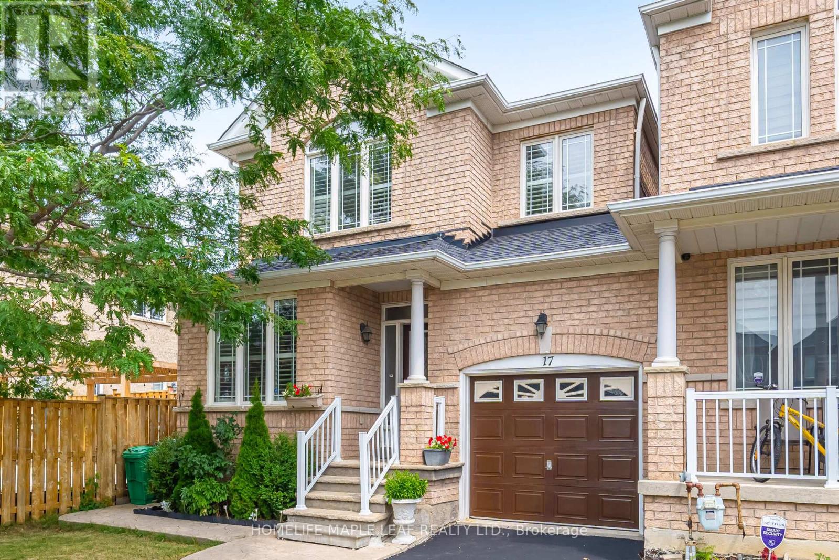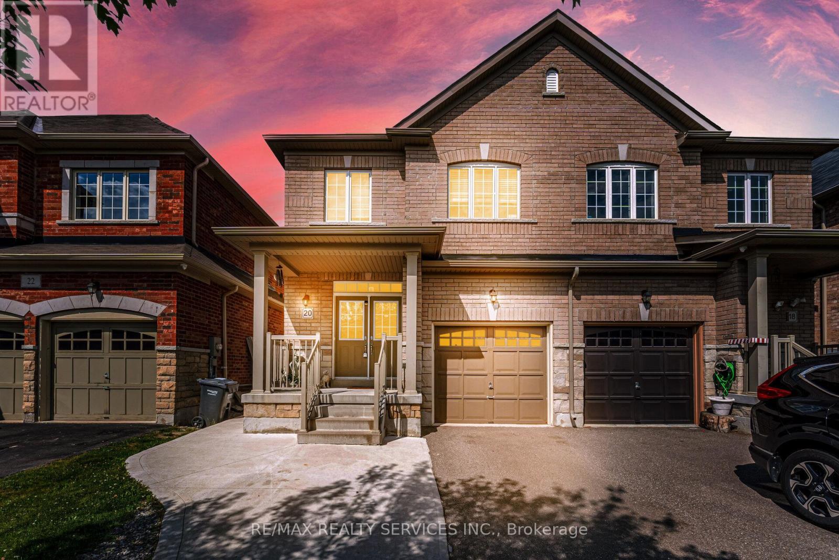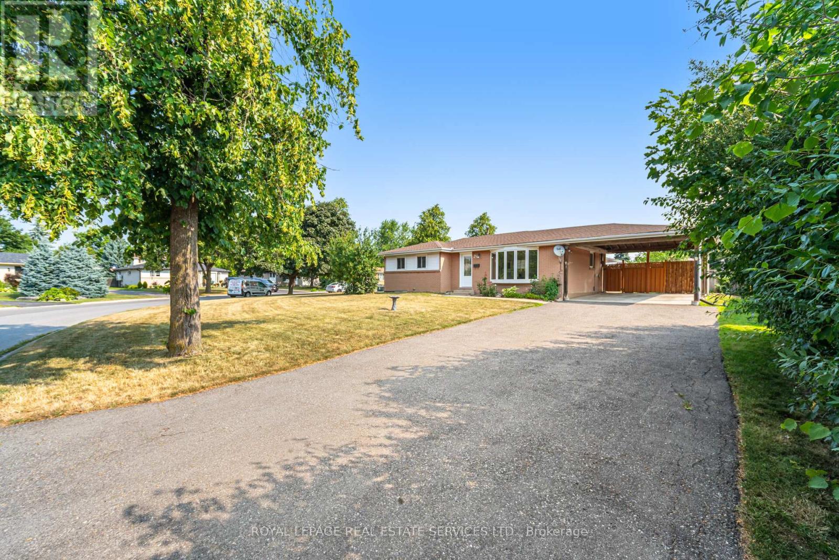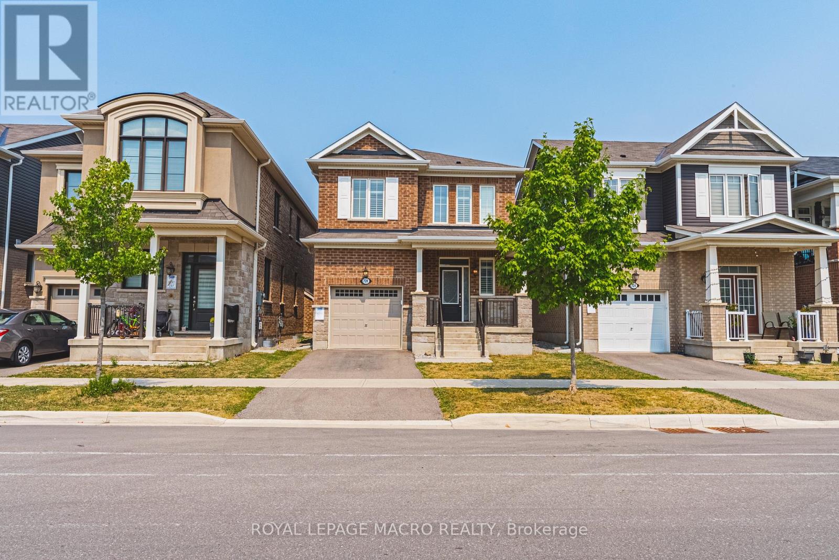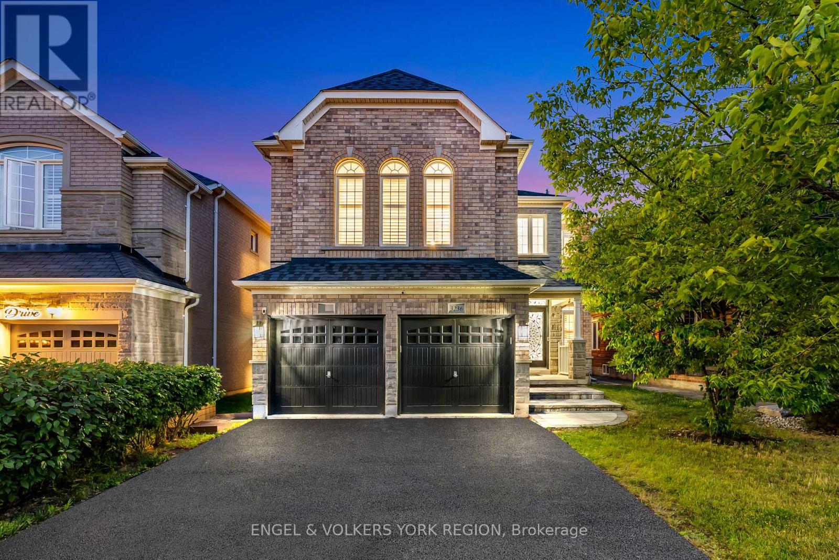Unit 12 - 19 Hays Boulevard
Oakville, Ontario
Welcome to 19 Hays Blvd., Unit 12! This stunning townhome, part of the exclusive Waterlilies community developed by the esteemed Fernbrook Homes, offers a unique blend of modern elegance, comfort, and convenience. The community is characterized by its beautifully landscaped grounds, well-maintained common areas, and a friendly atmosphere.The River Oaks neighborhood is known for its vibrant lifestyle, combining residential tranquility with easy access to urban amenities. Just a short walk from your doorstep lies Sixteen Mile Creek & Lions Valley Park that offers picturesque views and ample opportunities for hiking, cycling, and enjoying the great outdoors. As you step inside you will immediately be struck by the attention to detail and the high-end finishes that define this upgraded townhome. With over $50,000 spent, this home is a true reflection of modern living. The upper level boasts brand new hardwood flooring, The main floor features upgraded hard surface flooring that exudes a contemporary feel. The newly installed hardwood staircase serves as a stunning focal point, with clean lines and exceptional durability. Brand new stainless steel oven range and dishwasher.The fully renovated main bathroom showcases modern finishes and thoughtful design elements. New pot lights and recently installed air conditioning system (by Reliance). The Oak Park Smart Centre offers an array of shopping options from grocery stores to big-box retailers including Real Canadian Superstore, Walmart, Winners/Homesense and Whole Foods. In addition River Oaks is home to an impressive selection of dining options such as The Keg, Ritorno, Spoon and Fork. The River Oaks neighbourhood is served by several excellent elementary schools, including River Oaks Public School, St. Andrew Catholic Elementary School & Our Lady of Peace Catholic Elementary School. The property enjoys easy access to major highways, including QEW, Hwy 403, and Hwy 407. Unit includes two parking spots and one locker. (id:60365)
345 Bussel Crescent
Milton, Ontario
Welcome to this beautifully maintained 3-bedroom, 3-bathroom end-unit townhouse, offering nearly 1800 square feet of above-grade living space in the highly desirable Clarke neighbourhood.Step inside to a spacious foyer that opens into a bright and inviting living room featuring a cozy gas fireplace. The open-concept layout continues into the dining area, which overlooks the living space and offers direct access to the private backyard perfect for entertaining or relaxing. The backyard features a shed with electrical power and a newly added stone patio. The kitchen is complete with stainless steel appliances, a large window with backyard views, and plenty of cupboard and counter space. Upstairs, you'll find three generous bedrooms and two full bathrooms. The primary suite is located at the rear of the home for added privacy and features its own fireplace, a large walk-in closet, and a 4-piece ensuite. The additional bedrooms offer ample closet space and large windows, sharing a well-appointed 4-piece main bathroom. Located in the sought-after Clarke neighbourhood, this property provides quick access to all major amenities including shopping, groceries, restaurants, and public transit. Its also walking distance to great parks and schools, and just a short drive to Highways 401 and 407making commuting a breeze.This home combines comfort, convenience, and space perfect for families or anyone looking for low-maintenance living in a prime location. (id:60365)
18 Trillium Court
Brampton, Ontario
Welcome to your dream home true entertainers paradise, a modern masterpiece perfectly designed for comfort, luxury, and entertaining! Nestled on a quiet court just a 30-second walk from the sparkling waters of Professors Lake, this stunning 4+1 bedroom, 4-bathroom residence offers the perfect blend of elegance and functionality. Step inside to discover a chefs kitchen that's sure to impress, featuring high-end appliances, premium finishes, and plenty of space to create gourmet meals with ease. Sleek glass stair railings lead you through a thoughtfully upgraded interior, where natural light pours into every room, showcasing stylish, contemporary touches throughout. Whether you're hosting family gatherings or weekend parties, this home was built to entertain. The expansive open-concept living and dining areas flow effortlessly into your private backyard oasis complete with a heated inground pool for unforgettable summer days and nights. The massive finished basement offers endless potential, with space for a home theatre, gym, games room, or guest suite. A huge driveway provides ample parking for multiple vehicles ideal for hosting guests with ease. Located in one of the area's most desirable neighborhoods, you'll enjoy peace and privacy, with the lake, walking trails, and parks right at your doorstep. With countless upgrades and luxurious finishes throughout. (id:60365)
12 - 2435 Greenwich Drive
Oakville, Ontario
Tastefully upgraded 2-bedroom, 2-bathroom townhouse located in the prestigious Westmount neighbourhood. This stylish home features a stone and brick exterior, a charming covered front porch, and a one-car garage with a new roof (2022). The tiled front entry provides convenient access to the garage. Enjoy a bright, west-facing layout filled with natural light, soaring 9-ft ceilings, and a spacious open-concept living and dining area that walks out to a private balcony perfect for relaxing or entertaining. The upgraded kitchen is equipped with quartz countertops and stainless steel appliances, including a new fridge (2022), new dishwasher, stove, and range hood (2025).Ideally situated just steps from shops, restaurants, parks, trails, and top-rated schools. Minutes to public transit, the GO station, Oakville Trafalgar Memorial Hospital, and major highways for easy commuting. (id:60365)
17 Eaglefield Gate
Brampton, Ontario
Beautiful link-detached home in the desirable Fletchers Meadow community! Features 3 spacious bedrooms, 3 bathrooms, and an extra-wide stamped concrete driveway. Enjoy 9 ceilings on the main floor, with a bright and open layout that includes living, dining, and family rooms. Interior finishes include parquet flooring, ceramic tiles, upgraded fireplace mantle, and oak staircase. Large windows throughout offer abundant natural light. The primary bedroom features a full ensuite. No sidewalk in front, offering ample parking. Cold room and 3-piece rough-in in the basement. Located on a wide lot in a child-safe neighbourhood, close to schools, parks, transit, and all amenities. Move-in ready! Conveniently Located Near McLaughlin And Wanless, With Easy Access To Highways 410, 407, 401, And 403, As Well As Brampton Transit, The Future Hurontario LRT, And Mount Pleasant GO Station. Walking Distance To Reputable Schools Like St. Lucy Catholic Elementary And Public Schools, And Just Minutes From The Cassie Campbell Community Centre, Parks, Grocery Stores, Restaurants, And Places Of Worship. Come And Fall In Love With This Beautiful Home! (id:60365)
4 Peggy Anne Cove
Brampton, Ontario
**Exquisite Lakeside Haven in Brampton's Professors Lake! Welcome to your dream home in the prestigious Professors Lake community of Brampton! This updated 4-bedroom, 4-bathroom (basement jacuzzi bath as-is), single-family home spans approximately 2,250 square feet + fully finished basement offering modern luxury and stunning lake views. Perfectly blending style, space, and serene surroundings, this move-in-ready gem is ideal for families or those who love to entertain. Step into a bright, main floor featuring gleaming hardwood floors that flow seamlessly throughout, creating an inviting and airy atmosphere. The gourmet kitchen with good size breakfast area is a chef's delight, showcasing sleek granite countertops, contemporary cabinetry, and ample space for culinary creations, perfect for gatherings. Upstairs, four generously sized bedrooms offer comfort and versatility, with the primary suite boasting a beautifully updated ensuite for your private retreat. The fully finished, open-concept walk-out basement, also adorned with hardwood floors, provides flexible space, think home theater, gym, or guest suite opening directly to a lush backyard with breathtaking Professors Lake views. Outside, the backyard is your personal oasis, ideal for summer barbecues or tranquil mornings by the water. Nestled near top schools, all conveniences, parks, and scenic trails, this fully renovated lakeside beauty with comfortable living and premium finishes is a rare find. Picture yourself fishing, paddle boating, kayak, swimming in your own neighborhood! (id:60365)
20 Blackberry Valley Crescent
Caledon, Ontario
**Greenpark Built** Executive 3 Bedrooms Semi-Detached House In Prestigious Southfields Village Caledon!! Grand Double Door Entry! Open Concept Main Floor Layout Including Separate Living & Family Rooms! Family Size Kitchen With Gas Stove! Walk Out To Fenced Backyard From Breakfast Area! Oak Staircase! Master Bedroom Comes With Walk-In Closet & 4 Pcs Ensuite!! 3 Good Size Bedrooms!! Whole House Is Freshly Painted* No Side Walk Driveway To Accommodate 2 Cars On Driveway* Total 3 Cars Parking [1 In Garage & 2 In Driveway] Walking Distance To School, Park and Few Steps To Etobicoke Creek!! Must View House! Shows 10/10* (id:60365)
24 Belmont Drive
Brampton, Ontario
Welcome to this beautifully maintained bungalow nestled on an expansive 161-ft wide corner lot in a highly desirable neighborhood. This charming home boasts exceptional curb appeal with a large carport and a double-wide private driveway that accomodates up to 8 vehicles - perfect for families and entertaining guests. With no sidewalk along the property, enjoy added privacy and reduced foot traffic. Step inside to a bright, sun-filled interior featuring an open concept living and dining area, highlighted by a stunning bay window and gleaming hardwood floors throughout the main level. The solid wood kitchen offers direct access to a sprawling, private backyard - ideal for outdoor gatherings and relaxation. The main floor offers two generously sized bedrooms with the potential to convert into three, along with a stylish 4-piece bathroom. The fully finished lower level expands your living space with a large recreation room, a versatile bonus area ideal for a potential bedroom or office, a second 4-piece bath, and a spacious utility/laundry room. Located minutes from shopping, dining, public transit, the GO Transit, and major highways 410 and 407, this is an opportunity you don't want to miss! (id:60365)
11 Evans Ridge
Caledon, Ontario
Don't Miss This Rare Opportunity To Own A Beautifully Updated 4-Bedroom Home In One Of Bolton Norths Most Sought-After Neighborhoods! Step Inside And Feel Instantly At Home. The Main Floor Offers A Stunning, Modern Kitchen With Quartz Countertops, A Large Island, And Stainless Steel Appliances Perfect For Family Gatherings Or Entertaining Friends. Walk Out From The Kitchen To A Spacious Deck That Overlooks Serene Greenery, Giving You Peace And Privacy Right In Your Own Backyard. The Separate Dining Room Is Ideal For Special Occasions, While The Front Living Room Offers Endless Possibilities Use It As A Home Office, Cozy Library, Or Quiet Sitting Area. Upstairs, You'll Find Four Generously Sized Bedrooms With Room For Everyone To Grow And Relax In Comfort. The Fully Finished Walk-Out Basement Adds Incredible Value, Featuring Two Additional Bedrooms, A 3-Piece Bathroom, And An Open-Concept Space That Can Serve As A Private In-Law Suite, Teen Retreat, Or Entertainment Zone. With Over 4,000 Sq Ft Of Finished Living Space, This Home Offers The Perfect Blend Of Style, Space, And Flexibility. Tucked Away On A Private Lot Backing Onto Mature Greenery, Its A Peaceful Escape With The Convenience Of Being Minutes From All That Bolton Has To Offer. (id:60365)
821 - 95 Trailwood Drive
Mississauga, Ontario
Stunning 2 bed condo in a highly desirable Mississauga location. This gorgeous unit is a beautifully renovated modern home with a new kitchen, new floors, new appliances, new LED lightings and freshly painted throughout. Carpet free home. A cozy fireplace with electric insert for heat and ambiance lighting. Master bedroom comes with one 4-piece ensuite and one 1-piece washroom. There is also a powder room near the front door making this unit total 3 washrooms! In-suite laundry and an over-sized private walkout balcony with a storage room as well as one parking space and ample visitor parking. Maintenance fees include water, premium cable TV package and Xfinity 1GB internet. A well-managed complex with no frills amenities ensures funds are all invested in meaningful upgrades. Quiet friendly neighbourhood community while close to 4 schools, recreational centre, restaurants, Square One mall and Heartland shopping centre and other amenities. Minutes to highway access. A new transit line is being built on Hurontario and a community centre is just around the corner. This home truly has it all. Move-in ready. A must see! (id:60365)
728 Kennedy Circle W
Milton, Ontario
Welcome to this stunning 3-bedroom, 3-bathroom detached home in Milton's sought-after Cobban community. With 1,660 sq. ft. of beautifully finished living space, this home features 9-foot ceilings on the main floor and rich hardwood flooring throughout. The open-concept main level includes a modern kitchen with stainless steel appliances and a designer backsplash, along with a spacious living area centered around a sleek linear electric fireplace perfect for relaxing or entertaining. A beautifully finished maple staircase leads to the second floor, where you'll find three generously sized bedrooms, including a peaceful primary suite with a spacious, well-appointed en-suite bathroom featuring a large Super Shower. Two full bathrooms upstairs, along with a main-floor powder room, ensure plenty of space and comfort for the whole family. The basement offers a rough-in for a future 3-piece bathroom and enlarged windows, ready for your custom finishing. Outside, enjoy a private, fully fenced backyard, perfect for kids, pets, and outdoor gatherings. Cobban is one of Milton's newest, most family-friendly neighborhoods, known for its quiet streets, modern homes, and strong sense of community. This home is ideally located near top-rated schools, making it perfect for families. Just steps away are St. Veronica Catholic Elementary School and the newly opened Cedar Ridge Public School. For older students, St. Kateri Tekakwitha Catholic Secondary School is nearby, along with Craig Kielburger Secondary School, which offers a range of academic programs. Families will appreciate having quality education options within walking distance. You'll love being minutes from parks, playgrounds, schools, and the new Catholic high school. Commuters will appreciate easy access to highways, GO Transit, and nearby shopping plazas. This home combines style, comfort, and location an ideal opportunity for families and first-time buyers alike. (id:60365)
3236 Tacc Drive
Mississauga, Ontario
Experience elevated family living in this Executive Great Gulf residence, ideally located in prestigious Churchill Meadows. Boasting 3,080 sq ft of beautifully appointed space above grade, plus a fully finished lower level, this home offers the perfect blend of elegance, comfort, and functionality. Designed with intention and recently refreshed, the home features 4+1 spacious bedrooms, a rare bright 2nd floor media loft, private main floor office, and five well-appointed bathrooms, all enhanced by a timeless, sophisticated colour palette and fresh paint throughout. The open-concept layout is anchored by wide-plank hardwood flooring, granite countertops, LED pot lights, and California shutters, creating a warm yet elevated ambiance. Feature millwork, custom walnut paneling, and architectural detailing elevate the living and family rooms with refined character. The expansive primary suite offers a large ensuite with his-and-her vanities, while generously sized secondary bedrooms provide ample space for growing families. The rare second-floor loft is ideal for a home theatre or lounge space, complete with built-in speakers. The newly fully-finished lower level is a complete extension of the home, featuring an in-law suite with a walk-in closet, expansive living and dining areas, wet bar/kitchenette, built-in speakers and fireplace perfect for multigenerational living or casual entertaining. Step outside to a landscaped backyard oasis featuring interlock stonework, composite decking, and a built-in Napoleon natural gas BBQ with stone countertops. Located steps from top-rated schools, community centres, parks, and premier shopping, with convenient access to Highways 401, 403, 407, and transit. One of the best layouts in the neighbourhood. Find Your Dream, Home. (id:60365)

