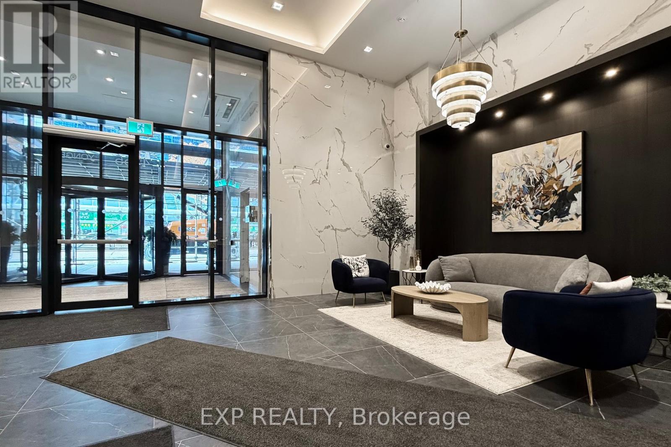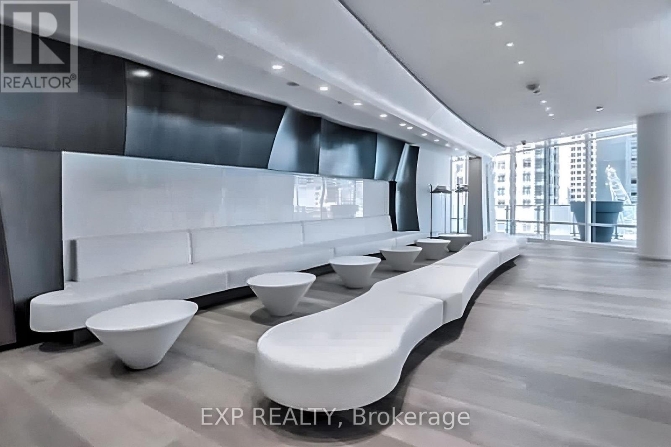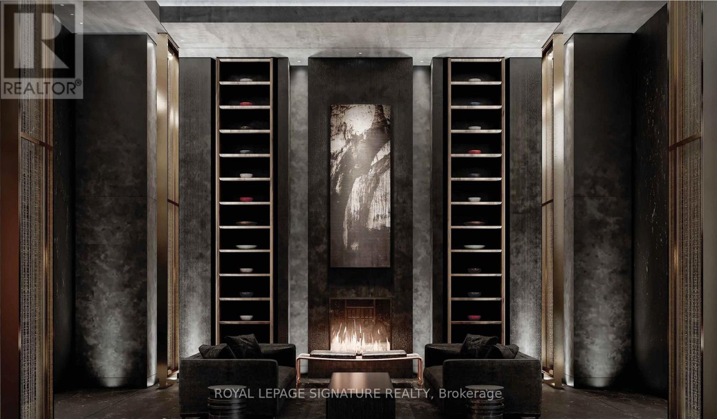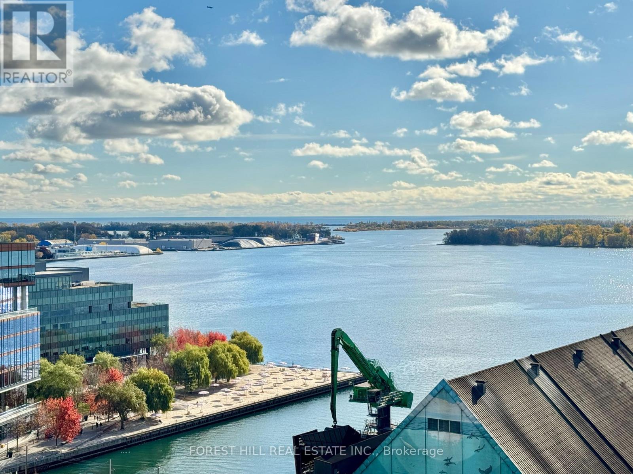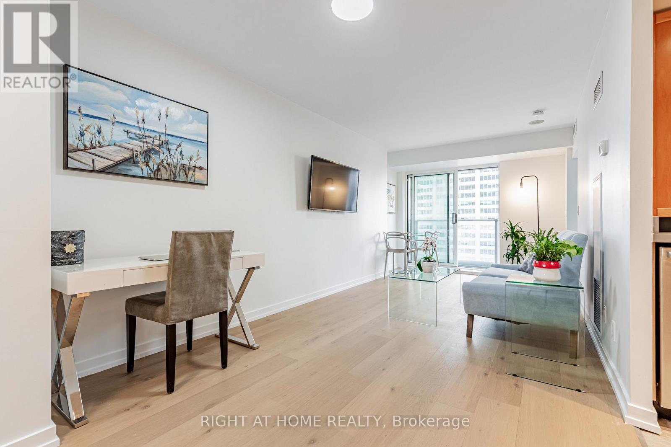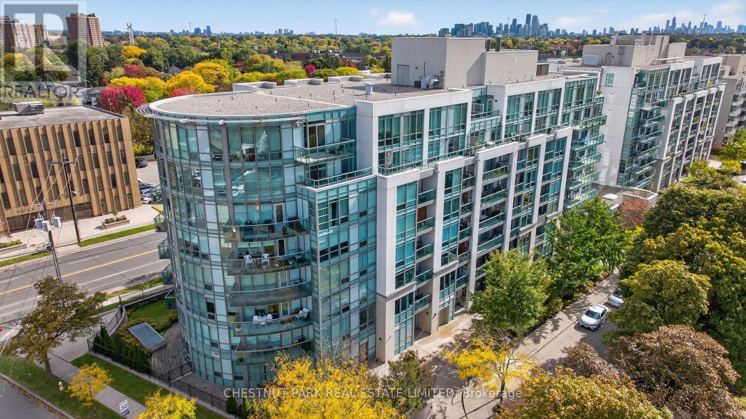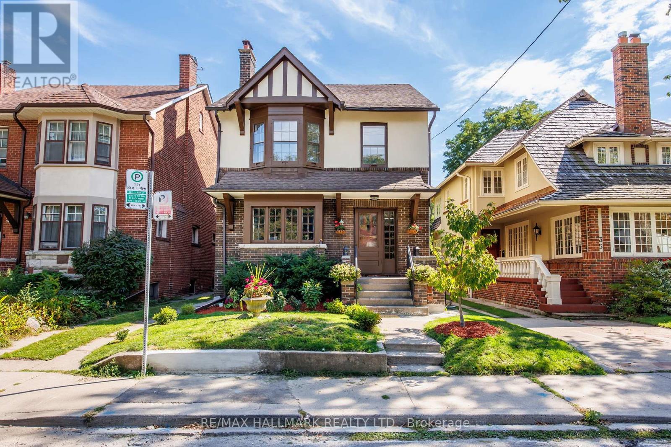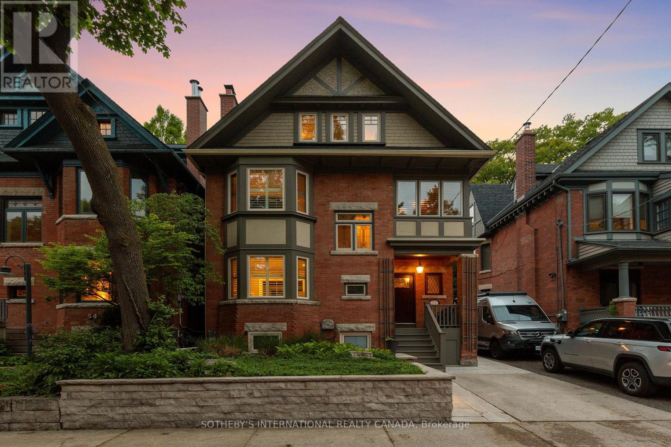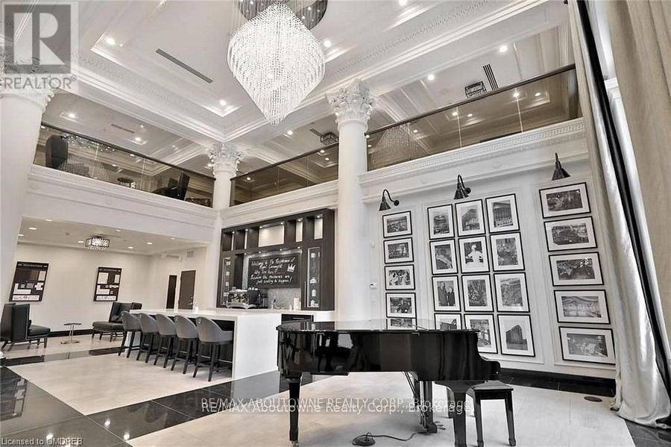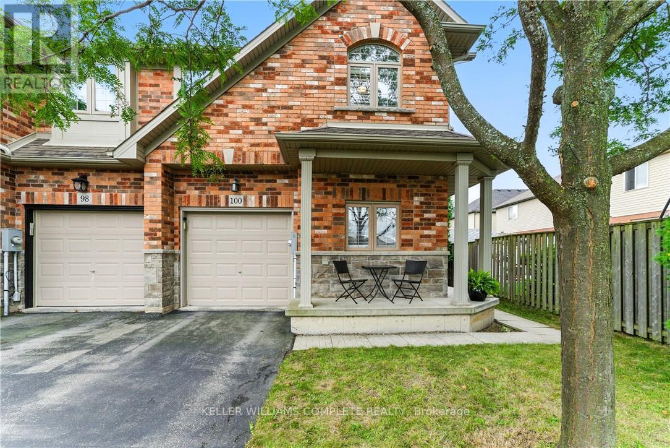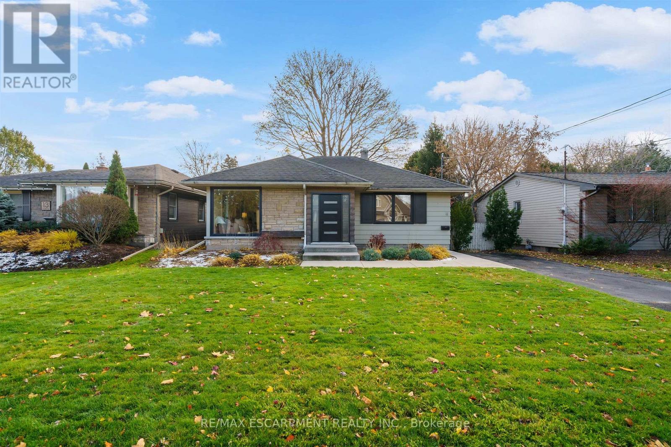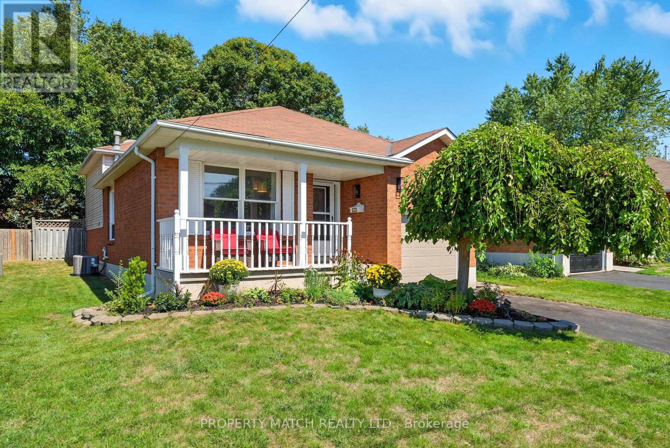918 - 4955 Yonge Street
Toronto, Ontario
Welcome to Pearl Place your chic urban escape in the heart of North York. This bright and stylish one bedroom condo boasts an airy open concept layout, soaring 9 foot ceilings, impressive floor to ceiling windows that flood the space with natural light. Step outside and you're moments from vibrant restaurants, cozy cafés, Empress Walk, and every city convenience you could ask for. With transit right at your doorstep, commuting is effortless. Modern living meets unbeatable location your next home is waiting. (id:60365)
3211 - 1 Bloor Street E
Toronto, Ontario
This impressive, freshly painted 1-bedroom + den suite showcases breathtaking city views, stretching east and west along the iconic Bloor Street corridor. Inside, you'll find a thoughtfully designed space finished with premium upgrades including custom window coverings and modern, high quality fixtures that elevate every room. The open concept layout enhances the natural light, creating a seamless flow between the kitchen, dining, and living areas. Step out onto the expansive balcony, which feels like a private outdoor lounge set high above downtown perfect for unwinding or entertaining with Toronto's skyline as your backdrop. Situated in the prestigious Bloor Yorkville neighbourhood, One Bloor places you steps from luxury boutiques, acclaimed restaurants, and every urban convenience. Direct indoor access to the Bloor Yonge subway makes getting around the city effortless. Residents enjoy an exceptional lineup of spa-inspired amenities, including indoor and outdoor pools, a state of the art fitness centre, and dedicated yoga and Pilates studios. A refined, modern lifestyle in one of Toronto's most iconic buildings. (id:60365)
2609 - 55 Charles Street E
Toronto, Ontario
Looking to live in Yorkville? Where elegance meets convenience in the heart of Toronto's esteemed Charles Street East.Imagine stepping into a lavish lobby welcoming you home every day. Enjoy first-class amenities on the 9th floor, where you'll find a spacious fitness studio, stunning co-work and party rooms, and a tranquil outdoor lounge perfect for gatherings and relaxation with BBQs and fire pits.Elevate your lifestyle on the top-floor C-Lounge, where high ceilings and a caterer's kitchen are complemented by an outdoor terrace boasting breathtaking views of the city skyline. Your guests will appreciate their own comfort in the well-appointed guest suite, ensuring they feel right at home.With the added convenience of being just steps away from the TTC and the bustling Bloor/Yonge intersection, this residence truly offers it all.Make this exceptional living experience yours! (id:60365)
1910 - 138 Downes Street
Toronto, Ontario
Luxury Sugar Wharf condo built by Menkes. Bright SOUTH facing studio right at the waterfront (one locker included). Open concept combine living/dining/kitchen. Large balcony with south lake view. 9Ft ceilings, floor-to-ceiling windows, and a sleek modern kitchen equipped with premium Miele built-in appliances and quartz countertops. Amenities are truly a must-see, featuring one of the largest gyms in the city, "UNITY" Fitness, which includes Aerobic studio, Spinning Room, Basketball Court and indoor lap pool. Other features include landscaped outdoor terrace with BBQs, social lounge, three theatres, music room, party room with kitchen and bar, and an indoor hammock lounge. WiFi is available in all amenity areas. Walk to Union Station, Farm Boy, Loblaws, LCBO, George Brown College, St. Lawrence Market, and Sugar Beach. Direct access to future PATH underground network. 93 Walk Score and 96 Bike Score. (id:60365)
3116 - 8 Park Road
Toronto, Ontario
Yorkville's hidden gem - 8 Park Road, is connected directly to the Yorkville Path, with underground access to The W hotel, Manulife Centre, Holt Renfrew Centre, TTC Stations +++. Suite 3116 has been completely renovated, with brand new, wide plank hardwood floors, smooth ceilings throughout, brand new California closet organizers, new lighting, a new kitchen with under-mount sink, freshly painted, and a renovated bathroom, that is completely move in ready! The updated kitchen, includes all stainless steel appliances. Boasting over 550 square feet, with beautiful west facing sunsets, suite 3116 is a must see! All inclusive maintenance fees - no extra hydro bill, with 24 Hr. Concierge, onsite management, a 10,000 sq. ft. landscaped - outdoor terrace with BBQ's, a party room, media room and a 4 floor Goodlife gym. 1 Locker is also included. OPEN HOUSE SATURDAY NOVEMBER 22, 1-4 pm. (id:60365)
703 - 3840 Bathurst Street
Toronto, Ontario
Exceptional corner 3-bedroom condominium in the highly sought-after VIVA Condos on Bathurst. This lovely suite offers over 1,200 sq. ft. of bright, open concept living designed for modern comfort and everyday ease. Large windows surround the spacious living and dining area, filling the home with natural light and creating a warm, welcoming feel throughout. The primary bedroom is a true retreat, featuring a walk-in closet and private ensuite bath. Two additional bedrooms provide the flexibility for guests, a home office, or growing families. Step out to an expansive private terrace a standout feature that seamlessly extends your living space and provides the perfect spot for relaxing or entertaining outdoors.Residents enjoy access to 24-hour concierge service, a renovated fitness centre, party room, sauna and ample visitor parking. Located in Toronto's Clanton Park neighbourhood, your'e just minutes from Yorkdale Mall, Highway 401, Wilson and York Mills subway stations, and an excellent selection of shops, restaurants, and parks. Freshly painted and move-in ready! (id:60365)
33 Austin Terrace
Toronto, Ontario
Welcome to this charming all-brick detached 4-bedroom residence nestled in one of Torontos most sought-after neighbourhoods. Offered in original condition, this home is filled with character and brimming with potential an exceptional opportunity to renovate, restore, or reimagine into the perfect family home. Timeless architectural details include elegant wood trim, French doors, wainscoting, and updated vinyl floors (2024). A generously sized sunroom on the main floor offers abundant natural light and flexible living space. The second floor features new carpet (2025), adding warmth and comfort. The spacious unfinished basement offers good ceiling height, ideal for future conversion or in-law suite potential. The basement was professionally waterproofed in 2025. Additional recent upgrades include freshly painted interiors and exterior (2025). The fireplace has never been used by the owner and is being sold in 'as is' condition, with no warranties expressed or implied.The kitchen and laundry appliances, oven, dishwasher, dryer, fridge along with window coverings, were all replaced in 2024. Enjoy a sunny, south-facing backyard, traditional mutual drive with rear garage (vehicle access restricted due to narrow width). Knob and tube wiring.Located in the coveted Hillcrest School District and just minutes from top private schools (BSS, UCC, RSGC), this home is also walking distance to the subway, St. Clair West and Dupont & Bathurst shops, Wychwood Library, Wychwood Barns, Casa Loma, nearby parks, ravines, and more. (id:60365)
52 Nina Street
Toronto, Ontario
Nestled in the sought-after Casa Loma enclave, this charming 3+1 bedroom, 3 bathroom home blends timeless elegance with modern comfort. Located steps from Wells Hill Park, Wychwood Public Library, and Wychwood Lawn Bowling Club, it's ideal for families. The area features top schools like Hillcrest Community School, Brown Junior PS, St. Michaels College School, and Bishop Strachan School. Enjoy nearby green spaces such as Sir Winston Churchill Park and Nordheimer Ravine, plus easy access to St. Clair West and Dupont subway stations and the shops and restaurants of St. Clair West. Enter into the foyer with a fireplace and stained/leaded glass welcomes you. The sunlit living room features hardwood floors, bay windows with California shutters, and a wood-burning fireplace. The elegant dining room boasts a coffered ceiling and original wainscoting. A renovated kitchen offers custom cabinetry, under-mount lighting, stainless steel appliances, and access to a professionally landscaped backyard with stone flooring, a waterfall, and a high privacy fence, your private urban oasis. The spacious primary bedroom has hardwood floors, a fireplace-adorned sitting area, south-facing bay windows, a north-facing Juliette balcony, and a walk-in closet with custom organizers. The family bathroom includes slate floors, a separate glass shower, and a deep soaker jet tub. A dedicated laundry room offers additional storage and convenience. The third floor has two bedrooms and a new powder room. One features cathedral ceilings, two closets, attic access, and multiple windows; the other, currently an office, offers flexible use. The fully renovated basement bachelor suite includes soundproof ceiling with six Boston acoustic surround sound speakers, in-floor radiant heating, 7'5" ceilings, casement windows, a sleek kitchen, a 3-piece bath w laundry, great for teens, in-laws, or rental income. Don't miss this rare opportunity to own in Casa Loma's historic and connected community. (id:60365)
312 - 118 King Street E
Hamilton, Ontario
Luxurious Condominium Living At The Royal Connaught, An Elegant 840 square foot 1+1 bedroom has in-suite laundry. Featuring an open concept design, stone countertops and SS appliances .Several amenities compliment this property including a Grand lobby, rooftop terrace, gym and media/party room. In The Downtown Core Of Hamilton. Located On King Street East Between The Niagara Escarpment & Waterfront Trail, Offering Breathtaking Panoramic Views Of The City & Lake Ontario. A Short Walk To The Art-Deco Go Station Which Offers Regular Trains To & From Union Station. Convenient Access To 403.Comes with parking & locker (id:60365)
100 Fall Fair Way
Hamilton, Ontario
Welcome to this spacious 3 bedroom, 2.5 bathroom end-unit townhouse located in the heart of Binbrook, built in 2010 by John Bruce Robinson Construction, a builder known for quality and craftsmanship. Lovingly cared for by the original owner and in pristine condition, this home is move-in ready and truly stands out. This end unit has an oversized lot, perfect for outdoor entertaining, kids, or pets. The open-concept main level is stylish and inviting, featuring, 9ft ceilings, a beautiful kitchen with granite countertops, ceiling-height cabinets, and a breakfast bar. The large kitchen is open to a separate dining room. The French doors from the living room lead to the backyard, seamlessly blending indoor and outdoor living. Stylish hardwood flooring in the living room, hardwood stairs and California shutters on most windows and doors add to the homes elegance and functionality. Upstairs, you'll find three generously sized bedrooms, including a primary suite with walk-in closet and ensuite bath. A full basement provides plenty of potential for additional living space or storage. With its end-unit privacy, oversized yard, pristine condition, quality upgrades, and long-term original ownership, this home is a rare find in a family-friendly neighbourhood close to parks, schools, and all of Binbrook's amenities. (id:60365)
11 Mcmaster Avenue
Hamilton, Ontario
Welcome to this charming and impeccably maintained bungalow in the highly desirable University Gardens neighbourhood of Dundas. Offering elegant curb appeal with a large front yard, recently replaced black-trim windows, and a modern front door, this home makes a striking first impression. Inside, the front vestibule acts as a convenient mud room and entrance into the main living space with newly installed flooring and a bright, beautifully updated kitchen. A dedicated dining area is perfect for everyday living and entertaining where sun-filled windows and patio doors frame views of the private backyard, enhancing the home's warm and inviting atmosphere. With 3 bedrooms and 2 baths, this beautiful residence is ideal for first-time buyers, downsizers, or anyone seeking a low-maintenance lifestyle in a quiet, mature setting. The added front vestibule provides a practical and stylish spot for winter coats and boots. The fully renovated lower level adds exceptional value, offering a second bathroom and spacious and versatile rec room-an ideal space for family gatherings, games room, work-out space, or a cozy retreat. Located just minutes from University Plaza, McMaster, schools, parks and the amenities of Downtown Dundas and Westdale, this move-in-ready home combines comfort, convenience, and exceptional neighbourhood charm. Nothing to do but settle in and enjoy. (id:60365)
496 Burnham Manor Court
Cobourg, Ontario
Welcome to affordable lakeside living in Cobourg's coveted west end! This stunning 3+1 bedroom, 3 bathroom 4 level back-split offers move in readiness with extensive recent renovations and sits on a quiet cul-de-sac surrounded by mature trees. Updated this year, the home features beautiful laminate flooring throughout, fresh paint, a refreshed kitchen with quartz countertops, butcher block accent counter and modern lighting, plus newly updated bathrooms. The bright main floor showcases an open-concept living and dining area, with a covered deck accessed through walkout doors, perfect for entertaining while overlooking your private fenced lot and mature gardens including lilacs, roses, and a perennial mulberry tree.The fully finished basement is an entertainer's paradise: custom bar, recreation room, additional bedroom, dedicated office space, and brand new full bathroom. A cosy gas fireplace in the lower family room completes the inviting ambiance.Recent upgrades include new garage door, sealed driveway, modern electrical fixtures, stylish exterior lighting, and freshly painted deck-everything you need to simply move in and enjoy! Location is exceptional: steps from Lake Ontario and Cobourg's scenic Great Lakes Waterfront Trail with access to Victoria Beach, one of Canada's finest sandy beaches. Nearby amenities include four parks, twelve recreation facilities, Cobourg Community Centre (two NHL ice rinks, gym, fitness programs), farmers market (Saturdays, May-December), and excellent schools within walking distance: Burnham Public School (10-minute walk), Terry Fox (5 minutes by car), and Cobourg Collegiate Institute. Close to Northumberland Hills Hospital, transit, Highway 401 and VIA Rail. Known as "The Feel Good Town," Cobourg offers tranquil lakeside living just one hour from the Greater Toronto Area. (id:60365)

