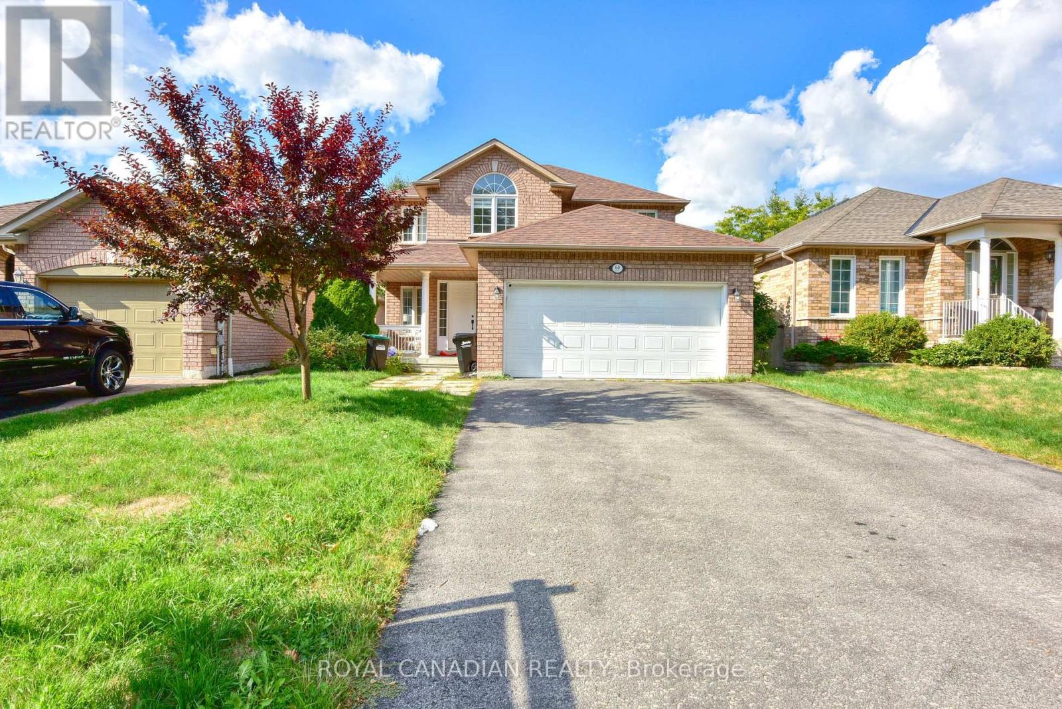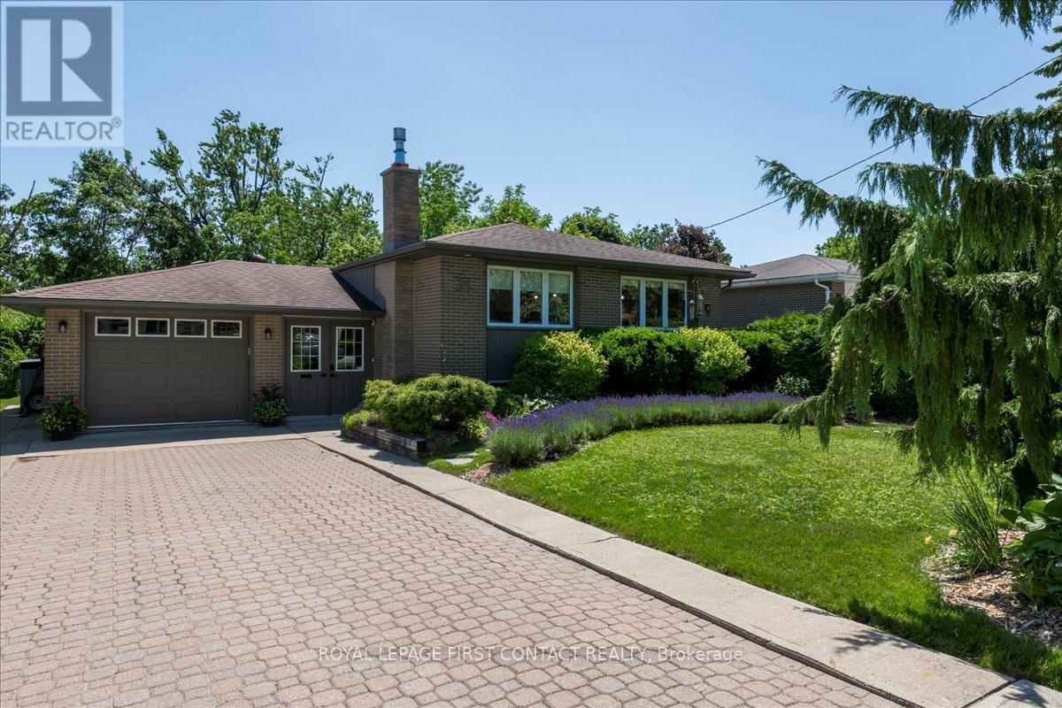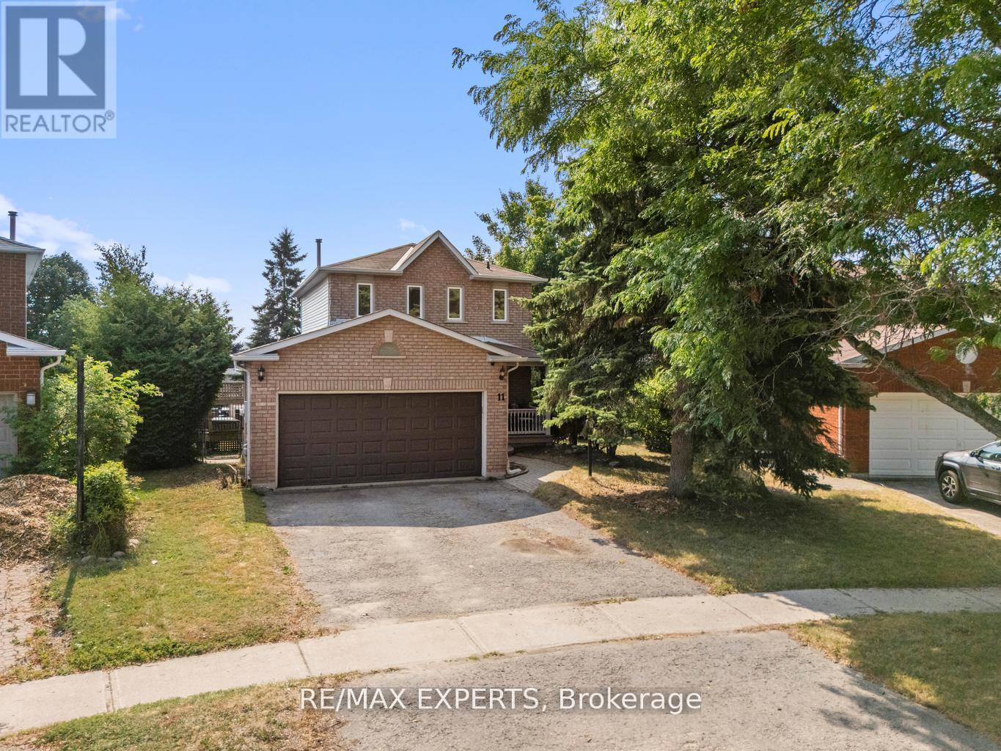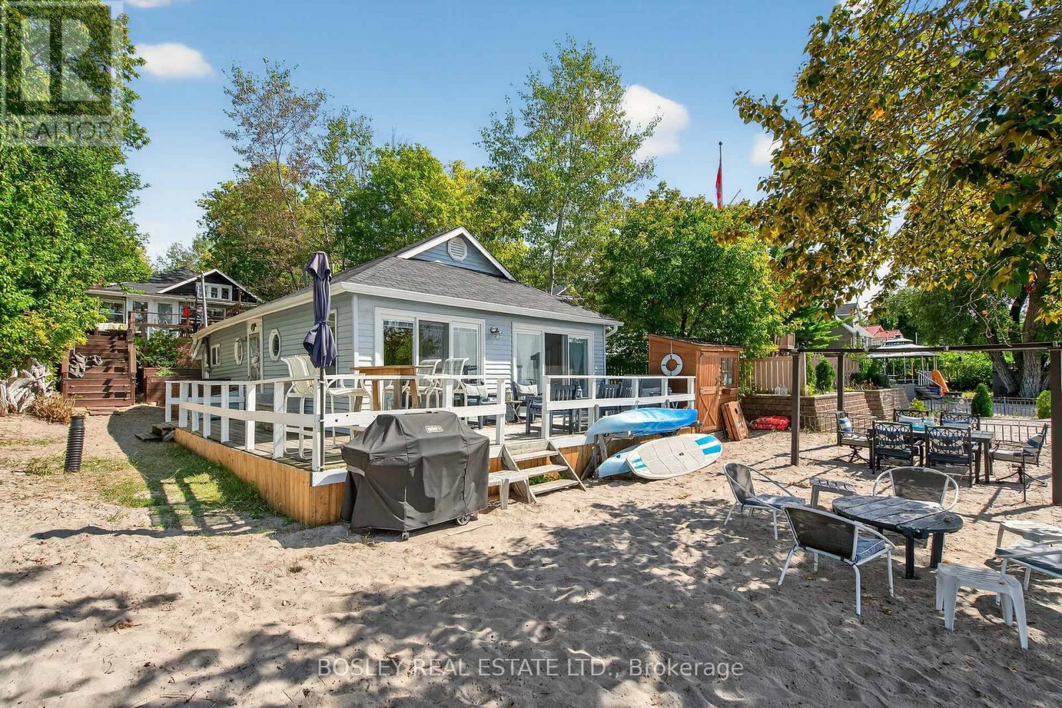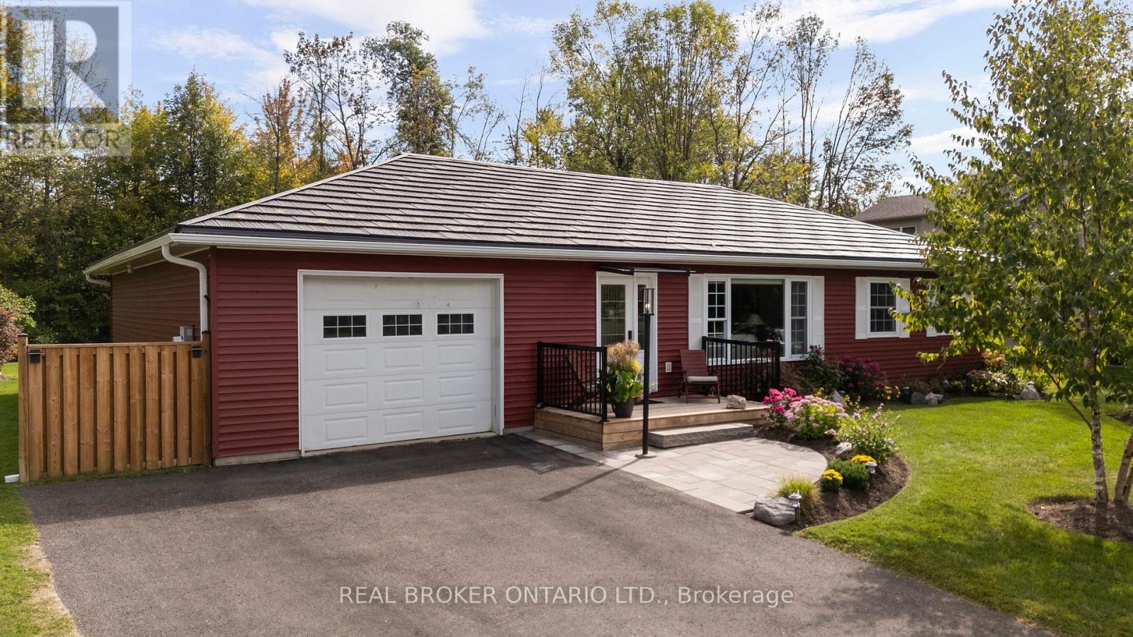60 Crimson Ridge Road
Barrie, Ontario
Welcome to this beautifully updated detached home located in the highly sought-after Bay Shore community, just one minute from the lake. This spacious 3+1 bedroom, 4-bathroom residence offers the perfect blend of modern upgrades and serene lakeside living. Ideally situated close schools, nature trails, and shopping malls, this home is perfect for families and outdoor enthusiasts alike. Inside, the home has been freshly painted in 2025 and features smooth ceilings and lots of natural light that brighten up the living spaces. Recent updates include a new refrigerator (2024), hot water tank (rental), furnace and air conditioning (2023), as well as attic insulation for improved energy efficiency. The primary bedroom boasts a fully renovated en-suite, while the guest bathroom has also been stylishly updated for modern comfort. Additional upgrades include a new washer and dryer, custom blinds throughout, and convenient gas lines for both the kitchen and BBQ ideal for entertaining. The versatile layout includes a finished basement with an extra bedroom or recreation space, making it perfect for guests, a home office, or a growing family. Located in a peaceful and prestigious neighborhood, this home offers quick access to the waterfront, parks, and all essential amenities. (id:60365)
91 Park Street
Tay, Ontario
Top 5 Reasons You Will Love This Home: 1) Charming raised bungalow just steps from the sparkling waters of Georgian Bay and a convenient boat launch, offering a lifestyle that delivers nature and recreation right at your doorstep 2) Ideal opportunity for first-time home buyers or those looking to downsize, featuring low-maintenance living and affordable carrying costs that make ownership simple and stress-free 3) Boasting two generously sized bedrooms and a bright open-concept kitchen and living area, complete with a cozy gas fireplace and upgraded 200-amp electrical panel for modern comfort and efficiency 4) Enjoy the benefits of a brand new roof (2025) along with thoughtfully designed outdoor spaces including a durable metal gazebo, two practical garden sheds, and a spacious side yard perfect for relaxing or entertaining 5) Situated in a prime location with quick access to Highway 12, nearby grocery stores, restaurants, and the scenic Tay walking trails. 995 above grade sq.ft. (id:60365)
32 Wildwood Trail
Barrie, Ontario
Executive All Brick Bungalow Nestled On Large 59.38 x 156.02Ft Lot, In The Coveted Wildwood Estates Community! Just Minutes To 518 Acres & 17Km Of Trails In The Protected Ardagh Bluffs! Welcoming Foyer Leads To Formal Dining Room, Perfect For Hosting Any Occasions! Open Concept Main Floor With Over 3,000+ SqFt Of Total Living Space, Hardwood Flooring & 9Ft Ceilings Throughout. Eat-In Kitchen With Large Centre Island, Pantry, & Breakfast Area With Walk-Out To Covered Balcony With Ceiling Fan! Spacious Living Room Boasts Huge Windows Overlooking Backyard. Primary Bedroom Features Walk-In Closet & 5 Piece Ensuite With Double Sinks & Soaker Tub! Plus Additional Bedroom & 4 Piece Bathroom. Fully Finished Lower Level Boasts In-Law Suite Capability With Separate Entrance, Walk-Out, Above Grade Windows Throughout, 9Ft Ceilings, 2 Additional Bedrooms, Office Space, & Huge Rec Room! Beautifully Maintained With Great Curb Appeal. Partially Fenced, Private Landscaped Yard With 2nd Deck, Irrigation System, Lush Gardens Plus Extended Backyard, & Garden Shed! Convenient Main Floor Laundry Room. Double Car Garage With 2 Additional Driveway Parking Spaces! Furnace (2025). Freshly Painted (2025). Dishwasher (2025). A/C (2024). Owned Hot Water Tank (2023). Ideal Location In Desirable South-West Barrie Close To All Major Amenities Including Restaurants, Groceries, Shopping, Barrie's Top Schools, Public Transit, Golf Courses, & Easy Access To Highway 400! Perfect Space To Grow Your Family Or Downsize. (id:60365)
31 Mountbatten Crescent
Barrie, Ontario
Client RemarksWelcome to 31 Mountbatten Crescent! A RARE East End Gem! Nestled in one of Barrie's most sought-after neighbourhoods, this stunning home offers the perfect blend of luxury, comfort, and location. Situated on a rare 55' x 170' lot on a quiet cul-de-sac with ample parking, this beautifully updated residence is ideal for families and entertainers alike. This home offers 3 + 2, bedrooms, 2 full bathrooms, a Chefs dream kitchen...Thoughtfully designed with high-end finishes, ample counter space, and premium appliances, and an Open-concept layout with a seamless flow between kitchen, dining, and living areas, ideal for modern living and hosting. And let's not forget the Backyard oasis that will be sure to impress! Step into your private retreat featuring a beautiful stone wood burning fireplace, two pergolas, lush landscaping, raised garden beds, mature trees, with room to relax, garden, or entertain in style with endless possibilities. This Desirable East End location on one of Barrie's most desirable streets, Close to schools, parks, trails, and all amenities.This exceptional home offers move-in ready quality with thoughtful upgrades throughout and a location that's second to none. Don't miss your chance to own this beautiful home! (id:60365)
11 Penton Drive
Barrie, Ontario
Welcome To 11 Penton Drive - This Beautiful Detached Family Home Is Nestled On A Quiet Street In The Heart of Barrie, Featuring A Rare Pie-Shaped Lot That Offers Extra Outdoor Space. This Home Offers A Functional Layout on The Main Floor With a Chef's Kitchen, Stone Countertops & An Open Concept Living/Dining Area - With A Walkout To Your Private Deck Just Off The Kitchen. The 2nd Floor Offers 3 Spacious Bedrooms & A Semi Ensuite Retreat. The Basement is Finished W/ A Rec Area. Full 3 Piece Washroom & A Bedroom. Mature Trees Surround The Property. Day Light Floods Thru All Times Of The Day. Enjoy The Convenience Of A Double-Car Garage, A Driveway With Plenty Of Parking, And A Prime Location Close To Parks, Schools, Shopping, And Easy Highway Access. The Perfect Family Home. (id:60365)
18 Tiny Beaches Road S
Tiny, Ontario
Beachfront Paradise on Georgian Bay - A Rare Opportunity! Welcome to your dream getaway on the sandy shores of Georgian Bay! This unique and charming western exposure, waterfront gem offers spectacular sunsets, soothing sounds of lapping waves, and the ultimate in lakeside living. Nestled less than two concessions from the public boat launch, this property is perfectly positioned for water lovers and outdoor adventures alike. Step outside your door into a pristine sandy beach, where one charming cottage sits right on the shoreline-a truly rare find. The property includes three separate dwellings, ideal for a family compound, guest accommodations, or income potential. Enjoy fantastic outdoor living spaces, thoughtfully designed for relaxation and entertaining: multiple decks with water views, lush gardens, and a tranquil sauna area to unwind after a day on the water. Whether it's morning coffee in the sun or stargazing at night, the outdoor setting is nothing short of magical. You're just steps from local restaurants, grocery stores, LBO, and a community center. Only 10 minutes to Midland with library, schools, hospital, cultural center, golf, marinas, restaurants, festivals and big-box amenities. Whether you're making memories with family, seeking romantic evenings under the stars, or simply wanting to fall asleep to the rhythm of the waves, this unique property offers it all. Don't miss your chance to own a slice of Georgian Bay paradise! (id:60365)
2 Bayside Avenue
Tay, Ontario
Top 5 Reasons You Will Love This Home: 1) Spacious all-brick bungalow featuring five bedrooms, three bathrooms, a fully finished basement, and a large games room, offering plenty of space for families of all sizes or those who love to entertain 2) Take in stunning water views and enjoy water access right out front, combining the charm of cottage country living with modern comforts like natural gas, high-speed internet, and nearby amenities 3) Set on nearly an acre, this property boasts a fully fenced backyard and backs onto greenspace and the Tay Trail, creating a private retreat with endless opportunities for outdoor recreation 4) Additional highlights include a primary ensuite, a relaxing sauna, inside garage access, and a two-car garage, all tucked away on a quiet dead-end street for extra peace and safety 5) Perfectly located just minutes from Highway 400, this home provides easy access to the city while offering the serenity and lifestyle of cottage country living. 2,074 above grade sq.ft. plus a finished basement. *Please note some images have been virtually staged to show the potential of the home. (id:60365)
3803 Leo Crescent
Ramara, Ontario
Nestled in Val Harbour Estates, this meticulously renovated bungalow combines modern updates with community charm. Inside you'll find a bright, functional layout with hardwood flooring, a brand-new kitchen, and renovated bathrooms. The spacious living areas open to a large back deck, offering a private yard that backs onto green space; perfect for entertaining or relaxing.Practical upgrades include a durable metal roof, Generac generator powering a portion of the home, and an oversized single garage with inside entry to a fully cemented 4-ft crawlspace. Located on a quiet dead-end street, this home provides both privacy and peace of mind.Val Harbour Estates is a waterfront community with exclusive access to two beautifully maintained parklands and a private boat launch. Located 12 minutes outside of Orillia, this is an ideal choice for retirees, downsizers, or first-time buyers. This move-in ready property truly shows A++, book your showing today! (id:60365)
10 Jordon Crescent
Orillia, Ontario
Welcome to 10 Jordon a beautifully upgraded home located on a quiet street in the highly desirable North Ward of Orillia. This residence has been thoughtfully renovated throughout, including a newly finished kitchen and renovated bathrooms. The open concept main floor is filled with natural light, creating a warm, inviting atmosphere.Perfectly situated near excellent schools: Orillia Secondary School, Samuel de Champlain Elementary (French), and Orchard Park Public School this location is ideal for families who value convenience and community.Highlights include a singlecar insulated garage and a fully finished basement with a large second living room plus a wet barperfect for entertaining, multi-generation living, or simply providing extra comfort and flexibility. Whether youre hosting guests downstairs or relaxing upstairs, theres ample room for everyone.This home truly offers exceptional value for larger families, first-time buyers, or those looking for their forever home. Dont miss your chance to enjoy all of these upgrades, an ideal layout, and a prime location in Orillias North Ward. (id:60365)
1777 George Johnston Road
Springwater, Ontario
Welcome to 1777 George Johnston Road, Minesing! This beautifully updated 4-bedroom, 2-bath bungalow sits on a picturesque, tree-lined lot in one of Simcoe Countys most sought-after communities. Fully renovated between 2023-2025, this home blends modern comfort with timeless charm. Inside, you'll find a bright, open-concept kitchen and living area, plus a fully finished basement with an in-law suite offering a private walk-up entrance. A large 2-bay garage with separate access adds flexibility for families, hobbyists, or multi-generational living. Notable features include a steel roof, 200 amp panel with generator hookup for peace-of-mind & upgrades throughout. Located in the heart of Minesing, you're just steps from the local school, parks, an outdoor hockey rink & endless walking, snowmobile, and ATV trails. Enjoy year-round recreation with Snow Valley Ski Resort only 6 km away, Barrie just 16.8 km, and a short drive Blue Mountain. This is the perfect blend of small-town charm and modern living don't miss your chance to call it home! This home offer close proximities to the following locations- Barrie - 16 km Collingwood - 40 km Wasaga Beach - 23 km Springwater, Fire & Medical - 1.6 km, Horseshoe Valley Resort - 22 km, Snow Valley Ski Resort - 6 km, ATV/Snowmobile Trails - 1 km, Royal Victoria Hospital - 18 km, Georgian College - 17.7 km (id:60365)
431 Ferndale Drive S
Barrie, Ontario
Welcome to this charming freehold townhome offering incredible value in a central location with easy access to Essa Road and Highway 400. Featuring two spacious bedrooms and a four-piece bathroom, this home is designed for both comfort and convenience. The bright, south-facing layout is enhanced by hardwood floors throughout, while the modern kitchen is equipped with appliances including a fridge, stove, and dishwasher. A washer, dryer, and freezer are also included with the home. Outdoor living is effortless with both a front porch and rear deck, perfect for relaxing or entertaining. The finished basement provides a versatile recreation room, and with no sidewalk, the driveway allows for additional parking. Close to schools, shopping, parks, and transit, this move-in-ready property is ideal for first-time buyers, down sizers, or investors alike. (id:60365)
16 Basswood Drive
Wasaga Beach, Ontario
Step into this impressive raised bungalow in Wasaga Beach's prestigious Wasaga Sands Estates, set on a rare ravine lot surrounded by expansive estate properties. Offering over 2,500 sq ft on the main floor, this remarkable residence boasts incredible curb appeal, dual entrances, and a massive driveway leading to a spacious three-car garage. The backyard is a private retreat featuring an oversized deck and patio with picturesque views of Macintyre Creek and tranquil trails. Inside, you'll find refined details such as wainscoting, hardwood floors, and 8-inch cornice moldings. The family room is enhanced by a beautiful coffered ceiling and fireplace, while the kitchen shines with quartz countertops and a premium Viking stove. The open-concept layout flows effortlessly to the backyard, perfect for entertaining. The primary suite is complemented by three additional bedrooms, one of which serves as a versatile space ideal for an office, or nursery. A practical mudroom offers easy access to the garage and second entrance. With 9' ceilings throughout, ample natural light, and an unfinished basement featuring 10' ceilings and a bathroom rough-in, this home presents endless opportunities. Enjoy peaceful living just minutes from shops, restaurants, the beach and Blue Mountain resort. 9ft Ceilings on Main, Hardwood Floors, Newer Carpet In Bedrooms, Mud Room With Man Door To Garage & To Front Entrance, Elegant Wainscotting Throughout, Walk In Pantry, Coffered Ceilings, 8" Cornice Molding, 10ft Ceilings In Bsmt & Above Grade Windows, Quartz Counters, Double Deck, Backing Onto Macintyre Creek +Trails. (id:60365)

