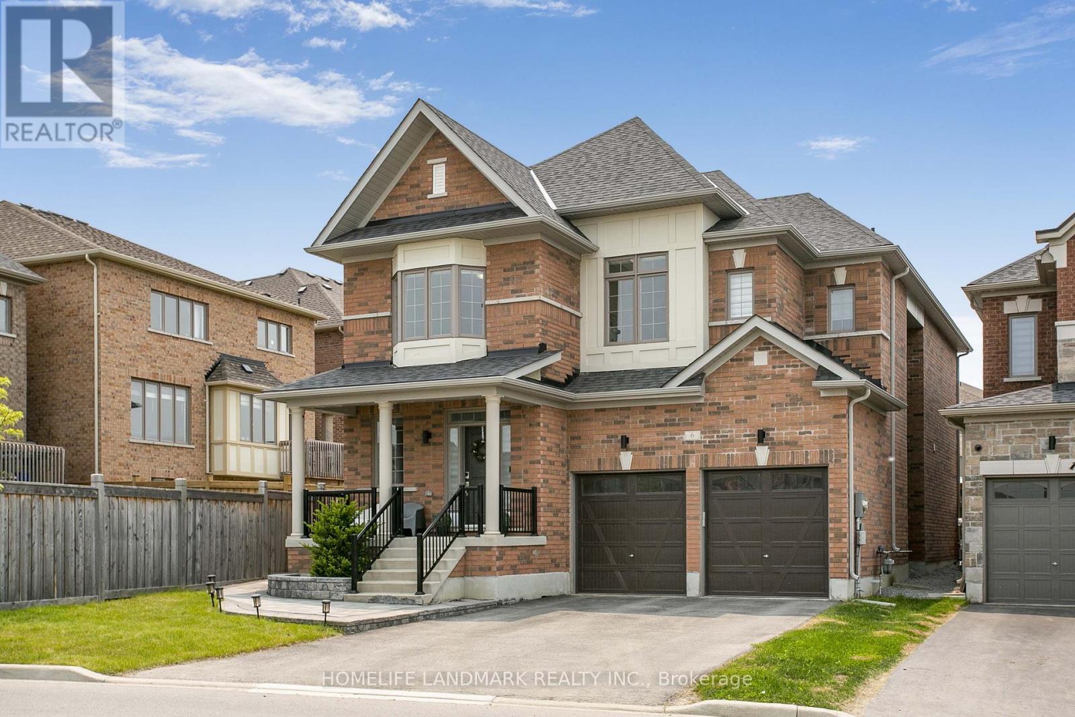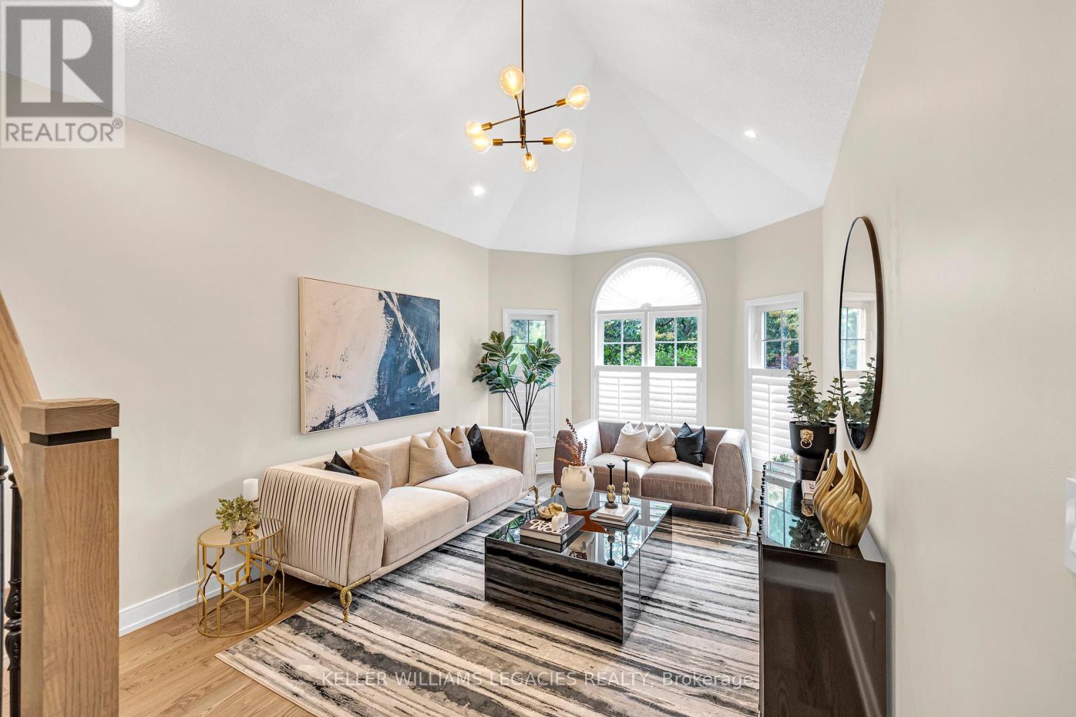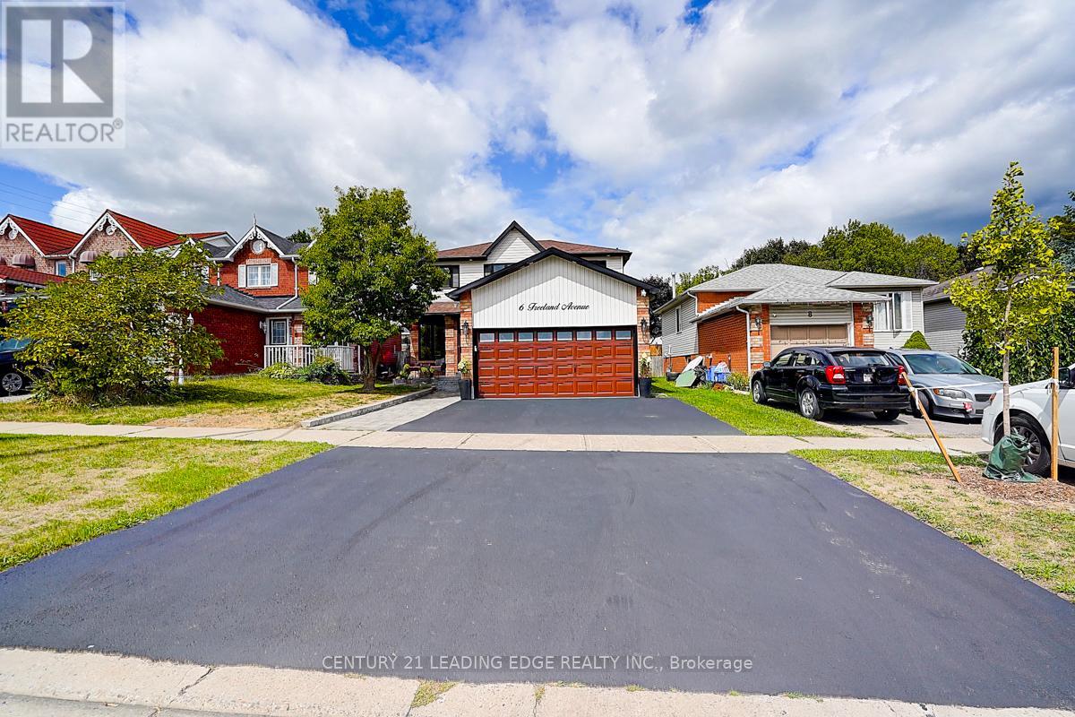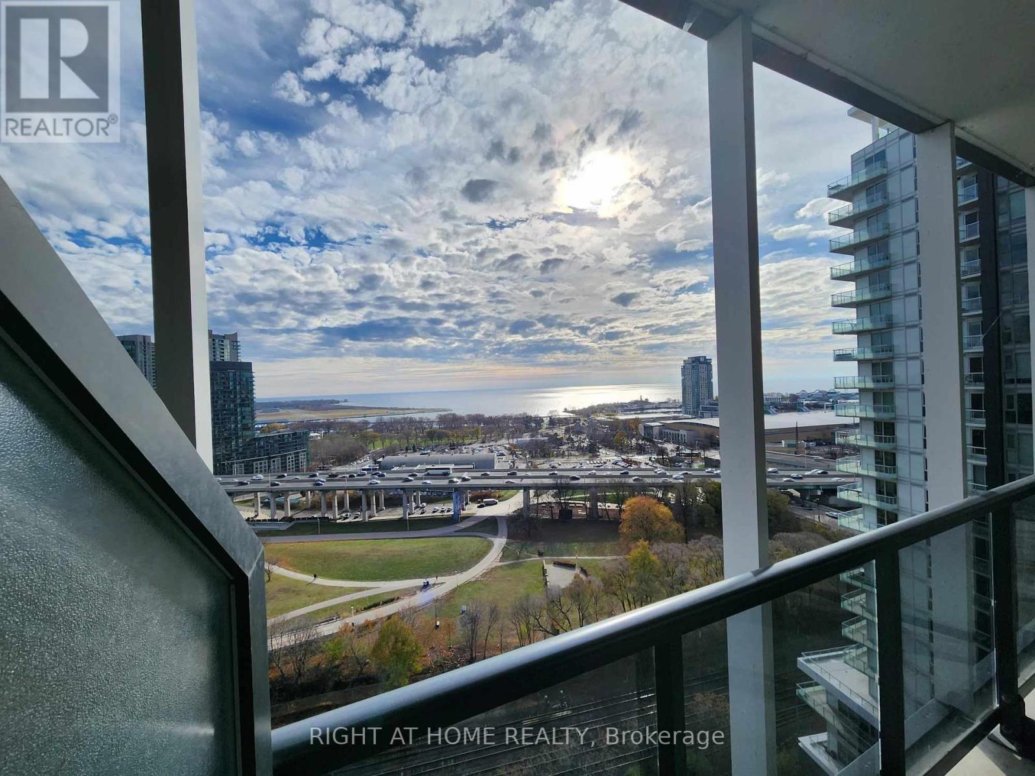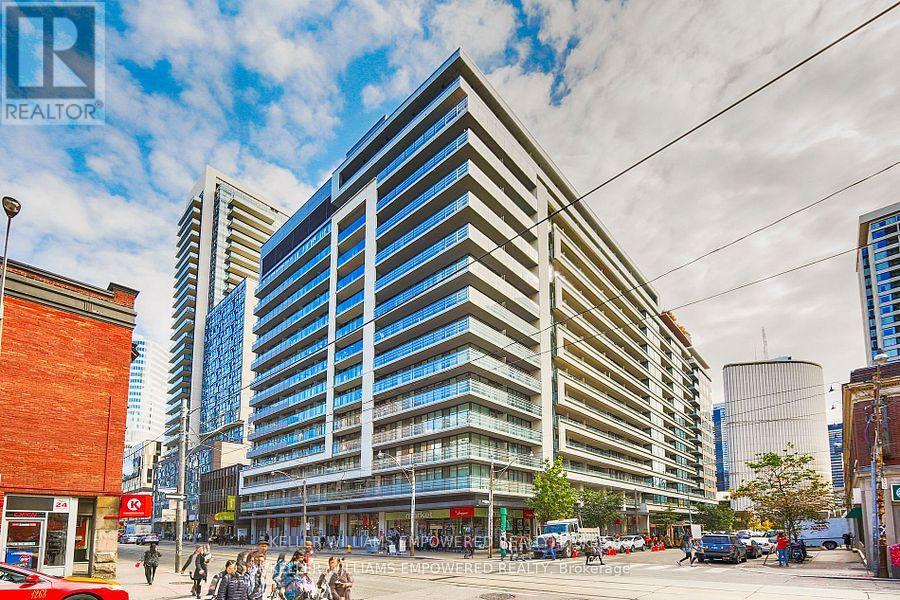150 Savage Spt Bsmt Road
Newmarket, Ontario
Legally registered with City. Seperate entrance basement is looking for AAA tenant. Brand new ensuite laundry set for private use . Newly renovated with laminate floor. New refridge.Clean and bright with a spacious living room . 5min to public transit and busy business plaza. (id:60365)
23 & 24 - 7611 Pine Valley Drive
Vaughan, Ontario
This is an Incredible Opportunity to buy two premium end units in a prime Vaughan location combined for an approximate total of 4700 sq. ft. which includes 2097sq. ft. of mezzanine space. The units were lavishly renovated by the current owner from a blank shell state and are currently being utilized as a prestigious event space, banquet hall and place of worship. The zoning is rare and highly sought after. The elegant auditorium boasts gorgeous new floors, a stylish podium, high-end trendy lighting and state of the art audio-visual equipment. The second floor mezzanine comes fully functional with meeting/conference rooms, offices, and a fully functional kitchen. The entire joint unit was created with exquisite and luxurious finishes and features for endless possibilities. Features include: bathrooms on both levels, and strategically placed elevator for accessibility. The space is perfect for multiple uses and you can explore the opportunities. The convenience of numerous parking spaces at the front and rear of building allow for large events and gatherings. This unit is second to none; definitely one of a kind! (id:60365)
6 Cloverridge Avenue
East Gwillimbury, Ontario
Absolutely Stunning, Meticulously Maintained Home In East Gwillimburys Most Desirable Neighborhood. Shows Like A Model! Net Inside 3,234 Sq.Ft., This Exquisite Property Features Gorgeous Custom Finishes Including Elegant Wainscoting Walls, Coffered Ceilings, Crown Mouldings, And Striking Feature Walls, 3 Larger Bay Windows, High-End Zebra Blinds For All Windows. Gourmet Kitchen With Large Granite Island, Serveries, Pantry, And Open-Concept Layout Seamlessly Connecting To The Spacious Family Room With Wainscoting Wall, Fireplace, And Large Bay Window. The Main Floor Includes Very Functional Layout, Luxurious Formal Living And Dining Areas, And A Quiet Private Office. Upstairs, Find 4 Large Bedrooms Each Linked To Their Own Ensuite Bath, A Versatile Loft Space (Easily Converted Into A 5th Bedroom Or 2nd Home Office), And Convenient Second-Floor Laundry. The Primary Suite Is A True Retreat, Offering Dual Walk-In Closets, Tray Ceiling, Large Sunny Bay Window, And A Lavish 5-Piece Ensuite With Freestanding Tub, Oversized Glass Shower, And A Private Toilet Room. Exceptional Outdoor Living Includes A Large Porch, Newly Fenced And Landscaped Backyard With Interlock Patio, Gazebo, And Ample Yard Space. Additional Features Include An Oak Staircase With Iron Pickets, Abundant Pot Lights, No Sidewalk, And One EV Auto Charger In The Garage. Ideally Located Steps From Ridge View Park With Premium Sports Facilities. Community Mailbox Just 50 Meters Away! Near GO Train Station, Costco, Upper Canada Mall, Golf Club, And Proposed Highway 413. Perfect For Large Families Looking For Elegance, Comfort, And Convenience In A Vibrant Community! (id:60365)
48 Fishery Road
Toronto, Ontario
Nestled in the highly sought-after Highland Creek community of Scarborough, this stunning home sits on a serene street lined with mature, tree canopied sidewalks, offering a picturesque setting that enhances its charm and curb appeal. The main floor features a custom designed kitchen with granite countertops, stainless steel appliances, and a walkout to a beautiful, large pie shaped backyard perfect for entertaining or relaxing in your private outdoor retreat. This rare lot offers potential for a future home addition or even building a second dwelling (subject to zoning and approvals), making it an incredible investment opportunity. The inviting family room showcases a cozy wood-burning fireplace with classic brick accents, while the sun-filled living room overlooks the front yard and flows seamlessly into the formal dining area. Additional main floor highlights include a convenient laundry room and direct access to an oversized garage. Upstairs, the spacious primary bedroom retreat boasts a renovated 3-piece ensuite and a walk-in closet. Three additional generously sized bedrooms offer plenty of space for the whole family and share a well appointed 3-piece main bathroom. The fully finished lower level includes a large recreation room with a bar counter, an extra bedroom, and another 3-piece bathroom perfect for guests, in-laws, or extended living arrangements. Ideally located just minutes from the University of Toronto Scarborough, Centennial College, the Pan Am Centre, and the future Scarborough Academy of Medicine and Integrated Health (SAMIH). Commuters will appreciate the quick access to Highway 401 and TTC. Enjoy the charm of Highland Creek Village with its local dining and shopping, plus nearby walking and biking trails that connect you with nature. This is more than just a home, it's a rare opportunity to live in a family-friendly neighborhood that offers the perfect blend of nature, convenience, and community. (id:60365)
901 - 2460 Eglinton Avenue E
Toronto, Ontario
Spacious 2-Bedroom + Den Split Layout Condo for Rent- Available Immediately, Freshly painted, bright, and sun-filled unit with an abundance of natural light. Conveniently located just steps from Kennedy Subway and GO Station. Features include: **All utilities included** One parking & locker, Two full washrooms (one newly renovated), Laminate flooring throughout . Building Amenities:24-hour gatehouse security, Indoor swimming pool, Gym, party room, billiards, squash & basketball courts, Guest suites, Bicycle room, Park and children's playground, Daycare center within the building, Nearby: High-rated Lord Roberts Public School, Library, community center, shopping mall, and schools, Ideal for single families. (id:60365)
43 Allayden Drive
Whitby, Ontario
Absolutely stunning Monarch-built executive home on a premium west-facing ravine lot, now priced to sell below recent comparable sales in Lynde Creek. Over $300,000 in upgrades including custom hardwood floors and stairs, heated flooring, full electrical upgrade with interior and exterior pot lights, spa-like ensuite, and a fully renovated basement.Thoughtfully designed 3,165 sq. ft. layout featuring cathedral ceiling living room, formal dining with French doors, main floor office with built-ins, and an open-concept kitchen overlooking the family room with gas fireplace.Upstairs includes a spa-like primary suite with walk-in closet and 5-pc ensuite, plus a rare second bedroom with cathedral ceiling, fireplace, and walk-in closet. The finished basement offers a large recreation space, games area, and additional bedroom.Enjoy complete privacy in your tree-lined backyard with no rear neighbours. Located in the highly sought-after Lynde Creek community close to schools, parks, trails, and major highways.Priced at $1,554,900, this home offers unmatched value compared to recent neighbourhood sales. Seller is motivated book your private showing today. (id:60365)
6 Freeland Avenue
Clarington, Ontario
Welcome to this beautiful Family Home in the Heart of Bowmanville!, fully renovated top to bottom in 2024. Perfectly located near parks, schools, shopping, and just minutes from Hwy 401 & Hwy 2 for easy commuting. Main Floor : Brand-new solid wood custom kitchen with custom waterfall quartz countertops and matching backsplash. All new stainless steel appliances (2024). Spacious dining area with walk-out to large deck & private backyard Open-concept living with engineered hardwood flooring throughout. Convenient inside access to a double-car garage Upper Level : Large, sun-filled bedrooms with ample storage. New modern bathroom (2024) with electric toilets Lower Level : Fully finished basement with crown moulding & built-in speaker system. Versatile living space perfect for rec room, home theatre, office, or guest suite Extra Features: 3 bathrooms total, all renovated with modern finishes Full home security system with cameras around the entire house Upgraded garage with custom storage cabinets and inside entry Private backyard with deck & water fountain perfect for entertaining and relaxing (id:60365)
5708 - 8 Wellesley Street W
Toronto, Ontario
Welcome to 8 Wellesley St W - A brand new, never-lived-in luxury condo in the heart of downtown Toronto. This bright and modern 3-bedroom plus den suite offers a thoughtfully designed open-concept layout, elegant finishes, built-in stainless steel appliances, granite countertops, and floor-to-ceiling windows showcasing breathtaking city views. Perfectly located just steps from Wellesley Station, University of Toronto, TMU and the financial district. Enjoy world-class amenities including a state-of-the-art gym, rooftop terrace, co-working spaces, and 24/7 concierge service. Experience luxury urban living at its finest! (id:60365)
576 Roehampton Avenue
Toronto, Ontario
Rarely offered multiplex property in the highly desirable Bayview & Eglinton area! Exceptional income and investment opportunity. Six self contained units features 5 - 1Br, & 1 Bachelor. Includes 6 fridges, 6 stoves, and 2 parking spots, offering added value and convenience for tenants. Future rental upside and potential for increased cash flow. Ideally located steps Bayview Ave., subway, grocery & restaurants, this property offers convenience for tenants while benefiting from strong demand for rental units in the area. This is a great opportunity to secure a reliable income stream while capitalizing on the area's growth. Don't miss out on this rare opportunity! (id:60365)
3510 - 115 Mcmahon Drive
Toronto, Ontario
Bright & Spacious Corner Suite at Omega | Upscale Bayview Village Community Elegant 2-Bedroom residence featuring soaring 9' ceilings, a modern kitchen with integrated appliances, quartz countertops, and a spa-inspired bath with marble finishes. Includes full-sized washer & dryer, parking, and locker. Enjoy world-class amenities: pet spa, basketball & tennis courts, bowling alley, BBQ area, and state-of-the-art fitness centre. Prime location steps to TTC Subway, Hwy 401, North York General Hospital, IKEA, dining, and Bayview Village shopping. (id:60365)
1801 - 30 Ordnance Street
Toronto, Ontario
Bright & Spacious One Bedroom Condo At Garrison Point With High Ceiling. Live Here & Enjoy The Vibe That Liberty Village Offers. Steps To A Great Selection Of Restaurants, Cafes, Banks, Groceries, Ttc, Parks And Green Space. Enjoy The Expansive View Of The Cn Tower, Lake Front, Cne And Fort York From This High Level Unit. 530 Ft + Balcony Per Floor Plan. (id:60365)
1708 - 111 Elizabeth Street
Toronto, Ontario
Welcome to your newly renovated urban retreat at 111 Elizabeth Street!This spacious 2-bedroom, 2-bathroom residence has been thoughtfully refreshed to match the buildings recent updates, featuring brand new hardwood flooring and a fresh coat of paint throughout for a sleek, move-in ready feel.The modern kitchen is equipped with stainless steel appliances and an open-concept design perfect for both everyday living and entertaining. Step out onto the expansive balcony to take in unobstructed CN Tower viewsan ideal backdrop for al fresco dining or unwinding with your favourite book.Perfectly situated in the heart of downtown Toronto, youre just steps to the Eaton Centre, world-class restaurants, vibrant nightlife, top hospitals, the Financial District, and premier shopping. With seamless TTC transit access, the city is truly at your doorstep.This rare opportunity combines comfort, style, and convenience in one of Torontos most dynamic neighbourhoods. Don't miss your chance to schedule your private showing today and make this stunning home yours! Some images in this listing have been virtually staged to help visualize the property's potential. No changes have been made to the propertys structure or permanent features. These images are for illustrative purposes only and should not be relied upon as an exact representation of the property. (id:60365)



