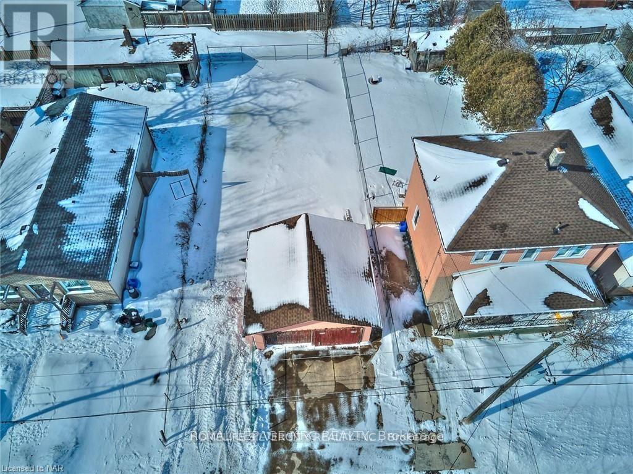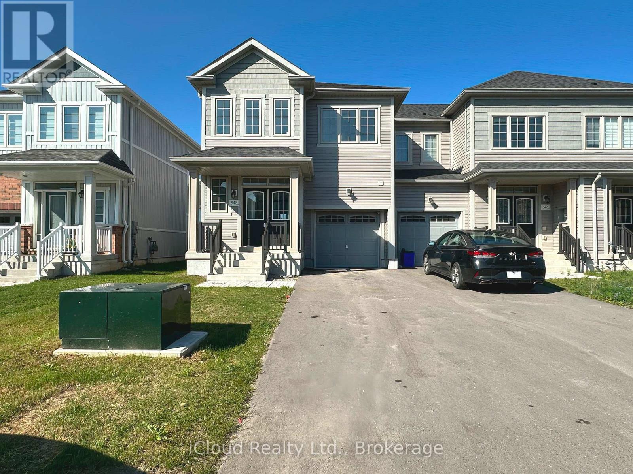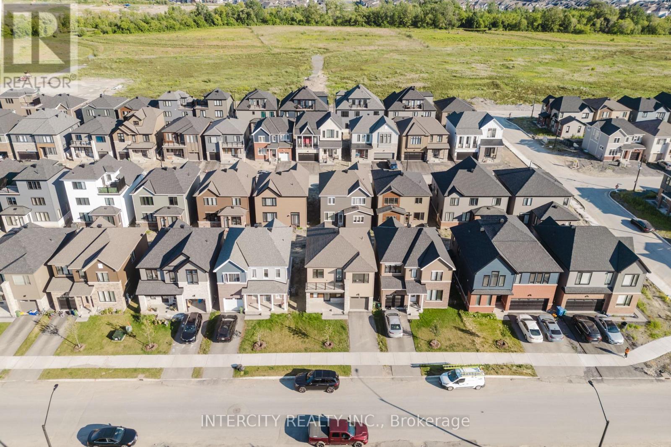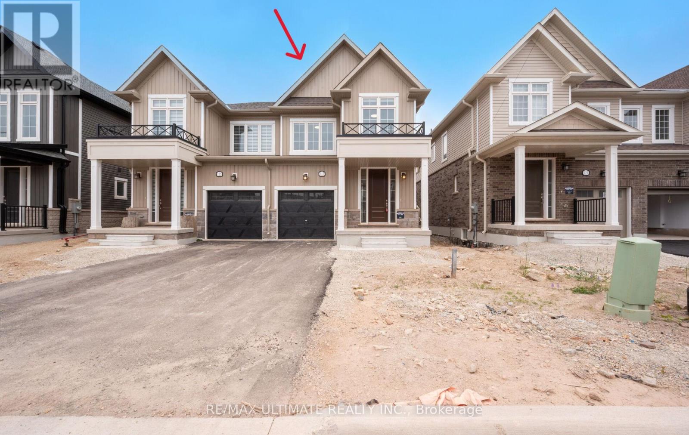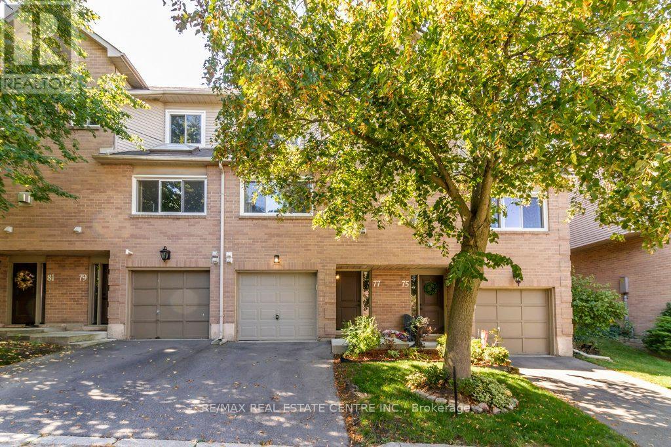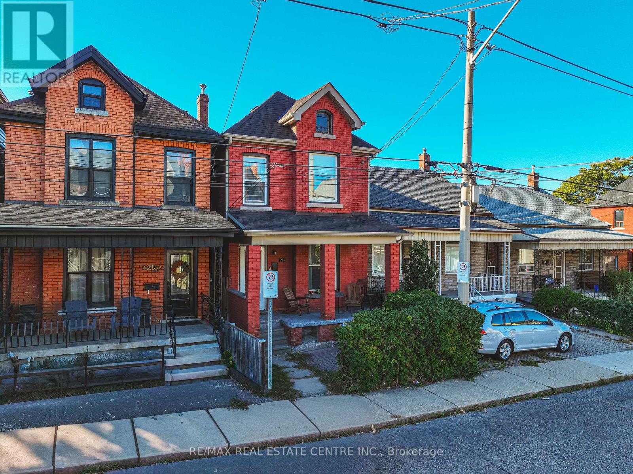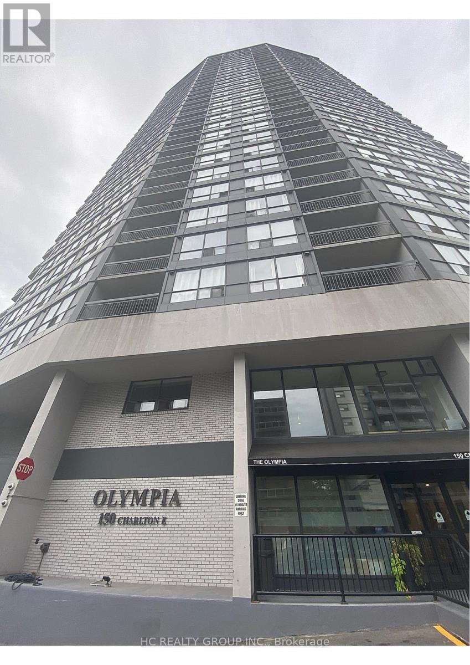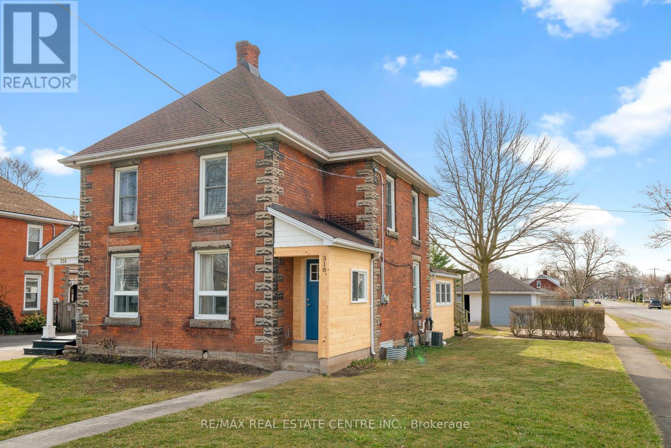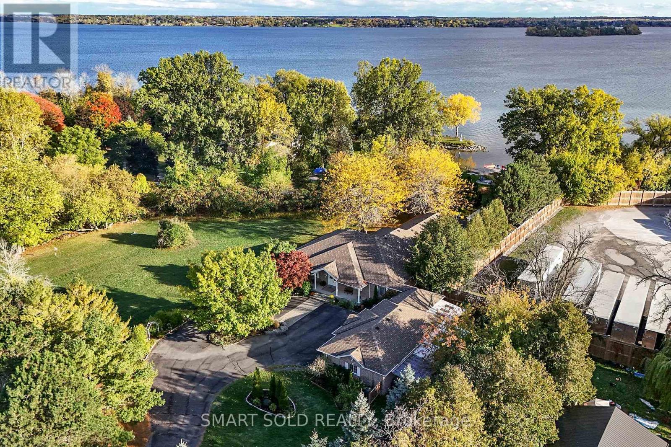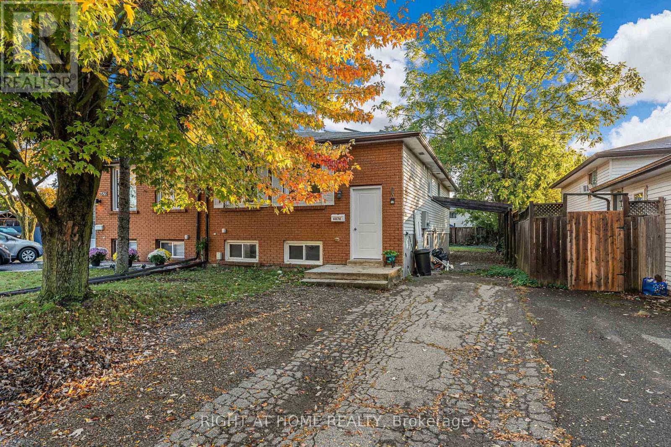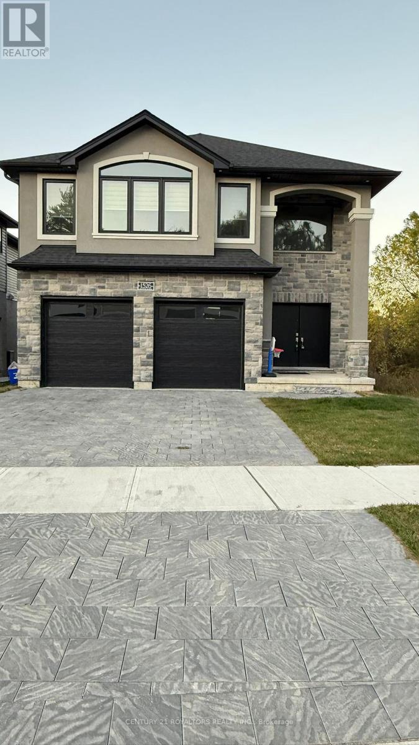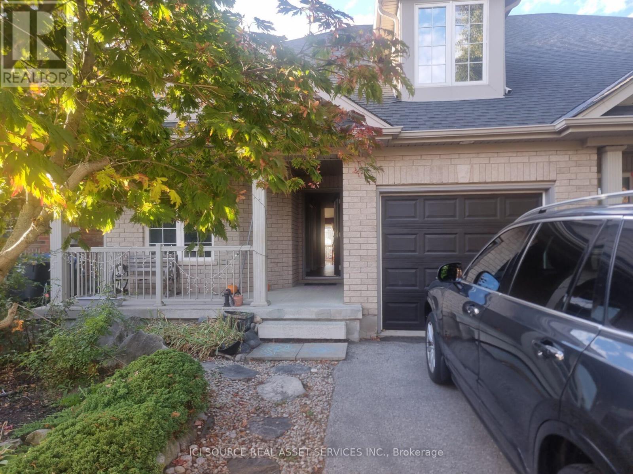4129 Dyson Avenue
Niagara Falls, Ontario
Terrific building lot zoned R2, allowing for many possibilities! Fantastic opportunity to build your dream home or a multi-unit investment property on this R2-zonedlot in a prime Niagara Falls location. Close to River Road,downtown shops and restaurants, tourist attractions, and the future GO Train station. A detached garage currently sits on the property. Buyer to complete due diligence regarding permits, zoning, and development fees. Don't miss this chance to secure a versatile lot in a growing area! (id:60365)
548 Red Elm Drive
Shelburne, Ontario
Discover Modern Comfort And Style In This Beautifully Maintained Semi-Detached Styled Home, Offering 1,810 Sq. Ft. Of Thoughtfully Designed Living Space In Shelburne's Desirable Emerald Crossing Community. Perfectly Situated On A Premium Lot With No Sidewalks And No Homes Behind, Enjoy A Peaceful Park View And Plenty Of Natural Light Throughout. The Spacious Main Level Features 9-Foot Ceilings, An Open-Concept Layout, And A Modern Kitchen With Stainless Steel Appliances Perfect For Family Living And Entertaining. Upstairs, You'll Find Four Generous Bedrooms, Including A Relaxing Primary Suite With A Walk-In Closet And A Spa-Like Ensuite. The Upper-Level Laundry Adds Everyday Convenience. Located In A Family-Friendly Neighborhood Close To Modern Stores, Restaurants, Grocery Stores, And Essential Amenities, This Bright And Stylish Home Offers A Perfect Lease Opportunity For Those Seeking Comfort, Space, And Modern Living In Shelburne's Vibrant Emerald Crossing Community. (id:60365)
187 Conservancy Drive
Ottawa, Ontario
Stunning <1 Yr old 4 Bedroom Home, offering modern elevation & design and exceptional living space. Step into a bright, open-concept main floor featuring smooth 9 ceilings, elegant oak hardwood flooring, and a stylish sit-down kitchen island. The kitchen is a chef's dream, complete with quartz countertops, a modern backsplash and a stainless steel Appliances. A pot light package, and large windows flooding the space with natural light complete the main level. Upstairs, the primary suite boasts a luxurious ensuite, while three additional bedrooms, a full bathroom, and a convenient laundry room complete the second-floor's 4-bedroom layout. The fully finished basement provides even more living space, featuring a spacious family room perfect for entertainment, guests, or additional living needs. This home is loaded with premium upgrades, including modern sinks with single-lever faucets and an exterior front door touch-screen SmartLock. Hardwood floors flow throughout the main level, complemented by a beautiful brick & Stone exterior for added curb appeal. Located just two minutes from Strandherd Drive, you're close to schools, parks, shopping, restaurants, and transit. This is your op-ready home in one of Barrhaven's most sought-after communities. open to considering all reasonable offers. Don't miss out, schedule your showing today! 24 hours on all offers. (id:60365)
117 Molozzi Street
Erin, Ontario
**Grass has been laid** Nestled in the charming town of Erin is a new community built by Solmar Development. This energy efficient 4-bedroom semi features a number of builder upgrades and the homeowners have installed brand new kitchen appliances and laundry machines. Another bonus are the newly installed roller shades throughout the home with room-darkening in the bedrooms. This Wellington model offers large picturesque windows and the primary bedroom is a quiet retreat with its own 3-piece ensuite and walk-in closet. The other 3 bedrooms are generous in size and have spacious closets. The basement remains is unfinished but offers great storage and can be a great spot for gym equipment. The 1 car garage offers direct access into the house. Move in and enjoy a brand new home in a small-town setting surrounded by scenic trails and farmland. Downtown is close by with boutique shops, local dining options, fitness and community centre. Hockley Valley Resort is 30 minutes away, Caledon Ski Club is 10 minutes away. This is a family friendly town full of life but with historic charm, and there's so much to do and enjoy year-round! Floor plan is last photo. (id:60365)
77 - 26 Moss Boulevard
Hamilton, Ontario
Spacious two-storey condominium townhouse in the Livingstone Lane community. This home offers 3 bedrooms, 2.5 bathrooms, andapproximately 1,780 square feet of living space. Modern, open concept living room and dining room leads to a kitchen with lots of storage andisland to maximize the space and ideal for entertainment. Backyard offers private oasis backing onto a ravine, ideal for relaxation. Proximity toparks, public transit, schools, and places of worship. Close to Dundas Valley Conservation Area, Webster's Falls, and Tew's Falls (id:60365)
215 Mary Street
Hamilton, Ontario
LOCATION! Commuters Don't Miss this !!Charming and well-maintained 3-bedroom, 2-bath home in the heart of Hamiltons desirable North End. Featuring a bright main floor with spacious living and dining areas, and a basement bath combined with laundry for added functionality. Updated Kitchen and Main Bath offer modern style and design. The unfinished attic offers excellent potential to be converted into a loft or additional living space, adding versatility and value.Prime location just minutes to the West Harbour GO Station, Hamilton Bayfront Park, and some of Hamiltons finest restaurants, cafés, and shops. Enjoy the vibrant community atmosphere with easy access to downtown, parks, schools, and public transit. Perfect for first-time buyers, investors, or anyone seeking a home in one of Hamiltons most up-and-coming neighbourhoods! (id:60365)
1903 - 150 Charlton Avenue E
Hamilton, Ontario
Welcome home to the Olympia Condo in the heart of Corktown, this well located 1 bedroom and 1 bathroom, the spacious serves up breathtaking views of the city , open balcony, and a comfortable living space and a variety of amenities, near by Hospital, variety of Restaurants, and the Go Station, public Transit, health care, and local shops, the Bright and open concept Living Room, stunning panoramic views ,steam sauna, pool table, squash courts, well-equipped exercise room, large indoor pool, and enjoy outdoor BBQ, patio, sun deck, St Joseph's Hospital and the soon to be completed Hamilton arena concert venue this property position you as the heart of the action, Easy access to the Mountain and major routes through the city, Affordable, move-in ready condo offers a smart layout filled with natural light, low- maintenance urban living. (id:60365)
318 Clarence Street
Port Colborne, Ontario
Move right in and enjoy this renovated 2-bedroom semi offering modern style, comfort, and incredible value. Featuring a bright eat-in kitchen with island, separate dining room, updated full bath (with shower) plus convenient half bath, and a seamless indoor-outdoor flow to your semi-covered deck perfect for dining al fresco or relaxing outdoors. You'll love the private 3-car parking, garage (1 parking space) with attached workshop/man cave/storage space, and the unbeatable location just blocks from the waterfront, close to downtown, and in a great school district. Ideal for first-time buyers or those looking to downsize without compromise, this home is move-in ready nothing to do but unpack and start living your best life! (id:60365)
33 Carrying Place Road
Quinte West, Ontario
A rare opportunity to own a true multi-family waterfront estate with unmatched scale, flexibility, and income potential. This custom retreat offers approx. 6,900+ sq ft of finished living space, including 3 full kitchens, 10 bedrooms, and 9 bathrooms, all set on a 250-ft private shoreline in Trenton. The seller has invested Over $500,000 in upgrades, enhancing functionality, layout, and finishes throughout. The main floor welcomes with vaulted ceilings, a grand foyer, multiple ensuite bedrooms, a formal dining area, and an oversized eat-in kitchen with walkout deck overlooking the indoor pool and hot tub. The fully finished lower level features a second kitchen, 3+1 bedrooms, laundry, and recreation space with walkout to the backyard and open water views. The garage has been converted into a functional 2-bedroom, 1-bathroom Apartment with It's Own Separate Entrance, offering added flexibility for multi-generational living or additional income use. Outdoors, enjoy custom decks, multiple lounge zones, and a large dock ready for boating, swimming, and lakeside enjoyment. Buyer to verify all measurements, zoning, and rental potential. Note: This property includes two separate land parcels (two PINs) sold together as one ownership. The main residence is located on PIN 403820175, and an additional waterfront parcel (PIN 403820134) along Bay of Quinte is included in the sale. Both parcels are being transferred together as one property. (id:60365)
Lower - 6874 Waters Avenue
Niagara Falls, Ontario
Some rentals just feel different not because theyre flashy, but because theyre clean, cared for, and easy to live in.This one-bedroom lower-level suite is just that.Its bright. Freshly updated. Quiet. The kind of space that suits a working professional or a respectful couple looking for a comfortable place to come home to.Youll have a private entrance, an oversized bedroom with no carpet, and your own in-unit laundry no sharing. The kitchen is a full U-shaped layout with a dishwasher and plenty of storage, and the bathroom has a tiled walk-in shower that actually feels like an upgrade.Driveway parking is available. You're minutes from Lundy's Lane, groceries, the QEW, and transit.Utilities are 30%. No pets. No smoking. 12-month lease minimum. Immediate possession is available.To apply, well need: photo ID, an employment letter, two recent pay stubs, a credit score/report, references, and a completed rental application (well send it to you). Recommendation letters are welcomed but not required.Were showing it now and looking for someone who will treat the space with the same care its been given. (id:60365)
1526 Chickadee Trail
London South, Ontario
Welcome To This Beautifully Maintained Home, Set On A Tranquil Ravine Lot, Featuring A Bright And Spacious Layout. The Main Floor Features An Open Living Area, A Modern Kitchen With Quartz Countertops And A Functional Island, And A Dining Area Perfect For Family Gatherings. A Versatile Den Provides An Ideal Space For A Home Office Or Study. Upstairs, You'll Find Four Generously Sized Bedrooms, Including Two With Private Ensuites. The Primary Suite Is A True Retreat, Complete With A Walk-In Closet And A Luxurious Ensuite Bathroom. Tenants Of The Upper Portion Will Enjoy Three Of The Four Available Parking Spaces, While One Parking Spot Is Reserved For Basement Tenants. Utilities Are Shared At 75% Responsibility For Tenants. The Entire Property Is Available For Rent At $5,150 Per Month, Providing A Flexible And Comfortable Living Arrangement. The Basement Includes One Bedroom Plus A Den (Large Enough To Be Used As A Second Bedroom), A Kitchen, And A Three-Piece Bathroom, Offering Additional Privacy And Functionality. Conveniently Located Close To Victoria Hospital, Schools, The Library, Walmart, FreshCo, And Other Essential Amenities, This Property Combines Modern Living With A Peaceful Ravine Setting Perfect For Families Or Professionals Seeking Space, Style, And Convenience. (id:60365)
136 Mcarthur Crescent
Guelph, Ontario
2000+ sq. ft. semi-detached bungaloft with bright, spacious living throughout. 3 bedrooms + 3.5 bathrooms + main floor office/multi purpose room Main floor primary suite + upper floor 2 bedrooms & loft Halls on both levels for extra living space Semi-finished walkout basement (partially finished with a games room, full bath, and so much more space) Modern kitchen with stainless steel appliances, breakfast bar Vaulted great room filled with natural light, perfect for relaxing or entertaining or Office room There is an upper level wood deck, lower level patio, and a front verandah with a view of beautifully designed gardens, and an intricate walking path that leads to a stairway to your private rear yard. Parking: 1 covered + 1 uncoveredWasher and dryer included Utilities extra Located in a quiet, family-friendly south end neighbourhood. Just minutes walk to Westminster Woods School, close to shopping plazas, restaurants, parks. Close to Hwy 401. *For Additional Property Details Click The Brochure Icon Below* (id:60365)

