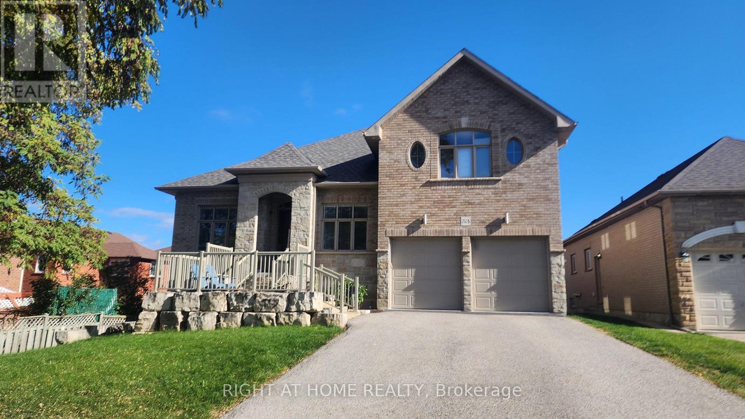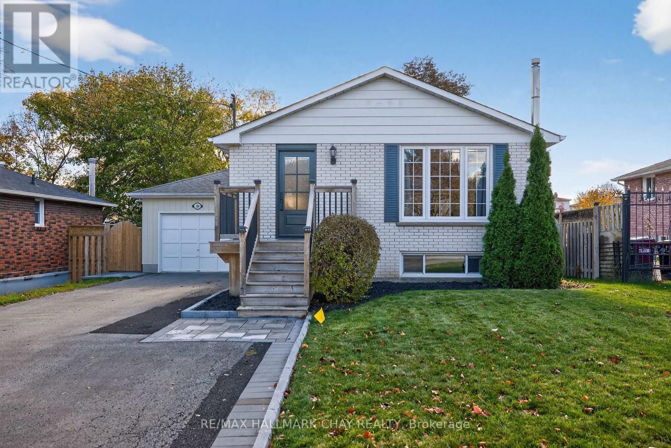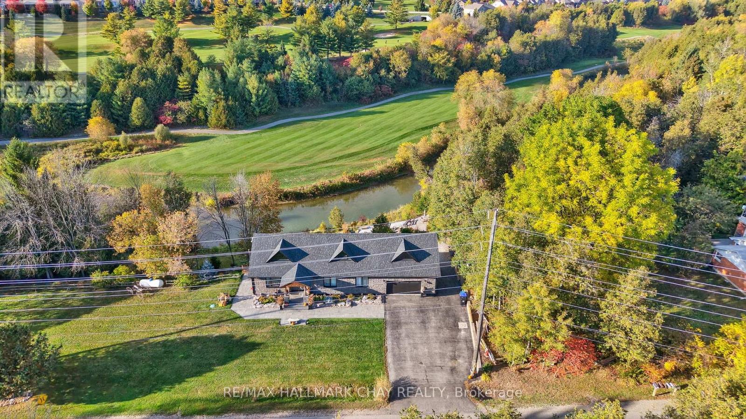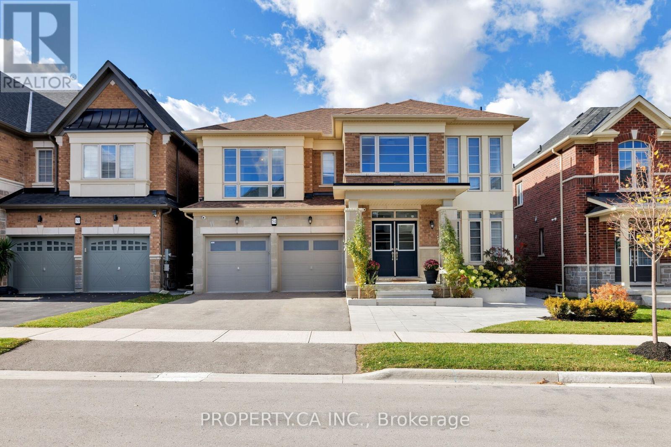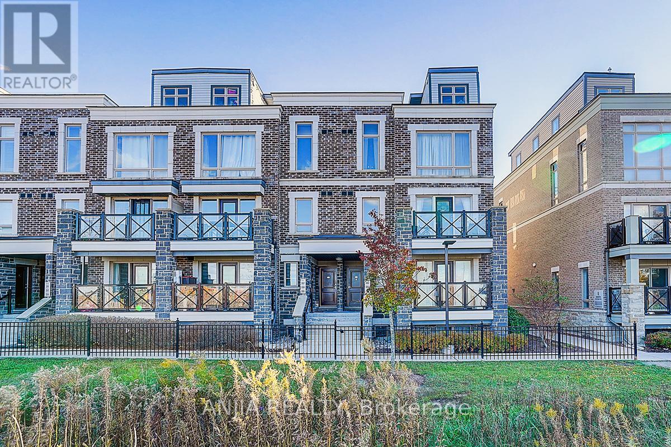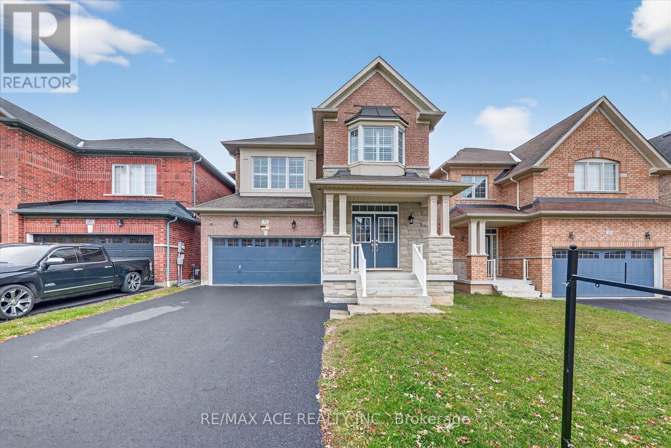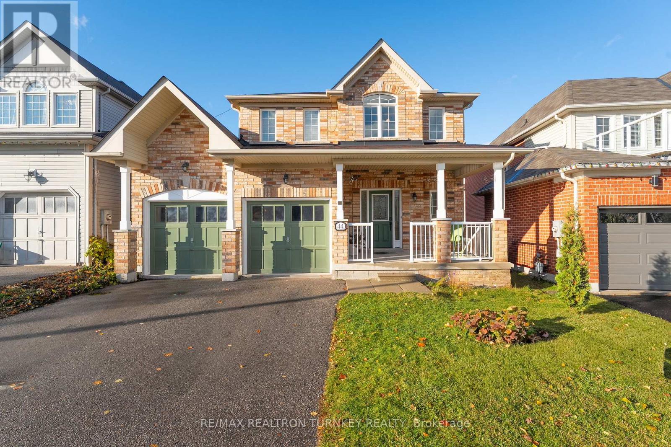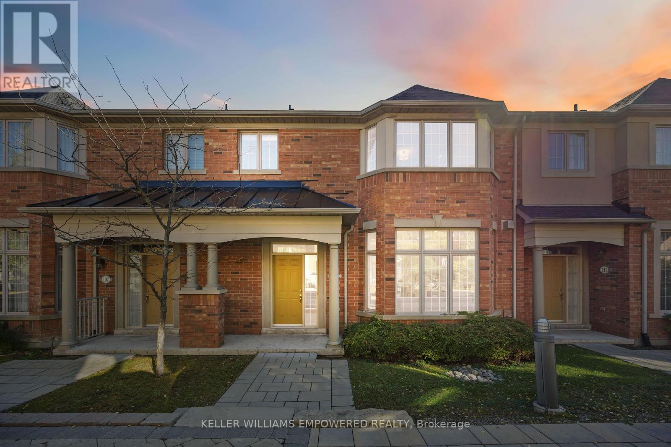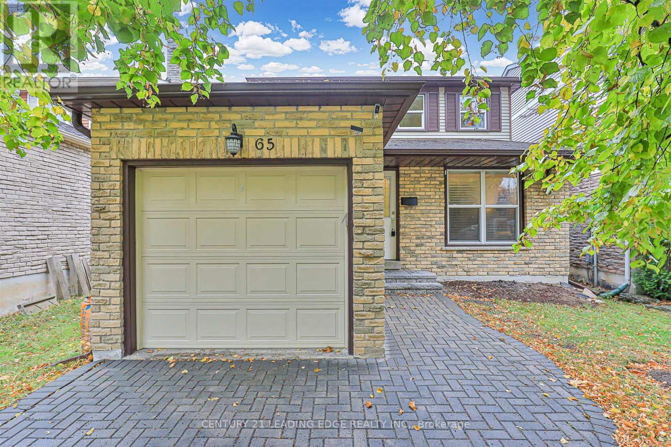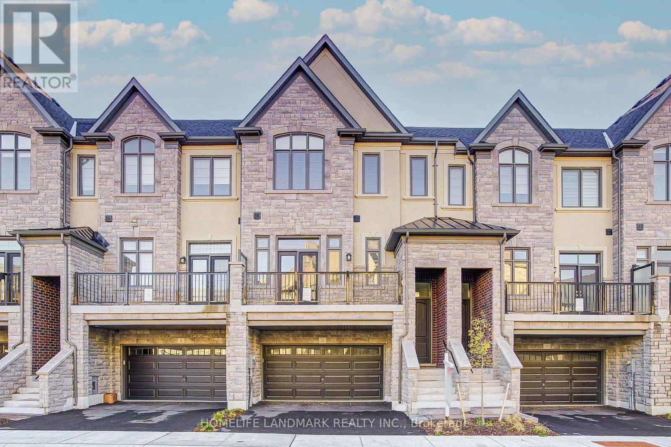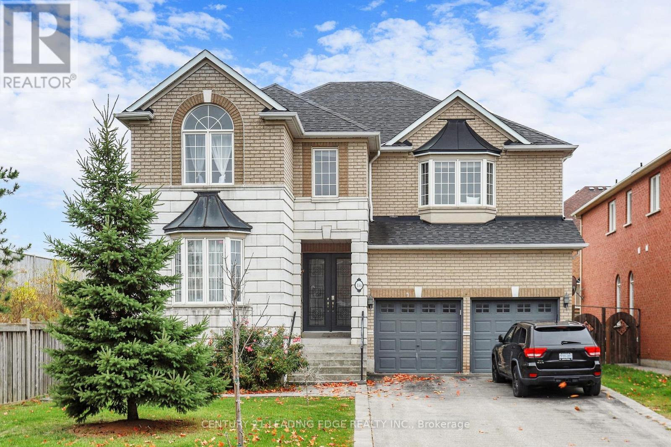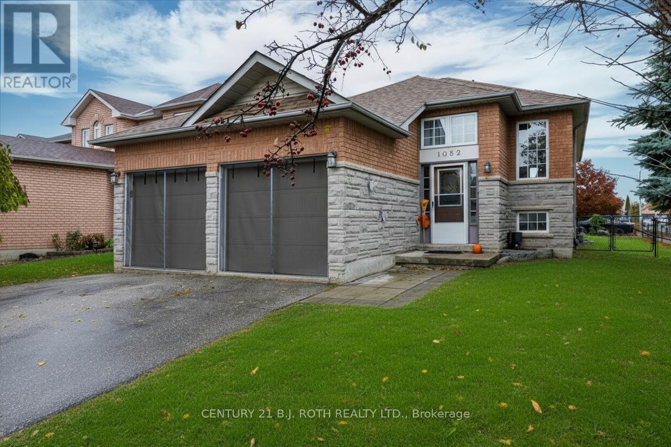53 Rockwell Road
Richmond Hill, Ontario
Italian Builder custom built 11Yr New Luxury 1 3/4 Storey Mansion, Beautiful Stone Casting Front Sitting On A Huge 57.53Ft X 200Ft Lot In Desirable Doncrest Area. Quiet Street w/ Cul-De-Sac. Extra Long Driveway Rarely Offers 6-8 Cars Parking plus Additional 2-Car Garage. 10' 3" Ceiling w/ Open Concept on the Main Floor & 9' 7" Ceiling w/ Open Concept in the Basement. Richly Detailed Gourmet Kitchen W/High-Grade Appliances,4 Burner Gas Cooktop, Large Center Island & Backsplash, Custom Extended Cabinetry, Gorgeous Ground Floor Primary Rm W/ 6Pc Ensuites And Large W/I Closet,Custom Wrought-Iron Pickets,The Numerous Pot Lights & Chandeliers Throughout The Home Add To The Overall Ambiance, Creating A Warm And Inviting Atmosphere, Professionally Finished Basement W/2 Bedrooms+3Pc Bathrms+Extra Huge Rec Room. New Water Softening and Purifying System(2024). W/O To The Football Field Size Yard. TESLA charger. Over 4100SqFt Living Space. This Is A Unique Opportunity To Own Extraordinary Real Estate To Create The Space Of Your Own Palace! Top Ranking School, Easy Access To Hwy 404/407 & Parks, Shopping. New T&T is arriving Soon, just Around the Corner. (id:60365)
104 Kulpin Avenue
Bradford West Gwillimbury, Ontario
Stunning Renovated Bradford Bungalow that truly has it all! This beautiful bungalow sits on a premium 50' lot backing onto a park, walking trails, and open green space, offering stunning privacy and views. Open-concept main floor features a modern renovated kitchen with gas stove, quartz counters, and under-cabinet lighting! A gorgeous spa-like bathroom, and a custom laundry room with built-in cabinetry. Enjoy new laminate flooring & solid-core doors with designer hardware. Professionally landscaped front and backyard with new interlocking and deck (2023). The lower level boasts a self-contained in-law suite with above-grade windows, separate entrance and separate laundry-ideal for extended family or income potential. *RARE* drive-through garage door to the backyard provides great convenience for trailers or storage. Quiet Street & Prime location just minutes to the GO Train, downtown Bradford, parks, trails, and all major amenities. Recent updates include: NEW kitchen and appliances '21, NEW flooring '21, NEW bathroom 20', NEW landscaping '23, NEW front door '20, NEW A/C '20, NEW basement washer/dryer '23, NEW basement fridge '24. Perfect for downsizers, first-time buyers, or investors seeking modern comfort and flexibility! (id:60365)
6172 14th Line
New Tecumseth, Ontario
A Beautifully Appointed Custom Built Bungalow Fronting On The Nottawasaga With Breathtaking Views Of The River & 36 Hole Golf Course. Oversized Heated Garage! Just Minutes From Alliston, This Home Offers The Perfect Blend Of Privacy, Scenery, And Convenience. Step Inside To Find A Bright, Open-Concept Main Floor With 16' Cathedral Ceilings & Large Windows That Flood The Home With Natural Light. A Versatile 16' x 24' Loft Space And Attic Provide Extra Room For A Home Office, Studio, Or Storage Adding Flexibility And Character To The Home. The Updated Kitchen Features Granite Counters, Backsplash, High-End Stainless Steel Appliances, And A Walkout To A Spacious Deck Perfect For Morning Coffee Or Evening Entertaining. Fully Finished Basement With Two Walkouts For Two Potential In-Law Suites. Two Bedrooms, Two Full Washrooms, A Cozy Recreation Area With New Fireplace, And A Walkout To The Backyard Ideal For Guests, Extended Family. Private Floating Dock Permitted, Have a Fire Or Just Watch The Salmon Swim By. Additional Storage Above Garage, 100 Amp Garage Panel (200 Amp In House). Extras Are 2x12, 2x10 Trusses, Professionally Landscaped Yard, And Direct Access To Peaceful Walking Areas Along The River. (id:60365)
54 Murray Leonard Lane
East Gwillimbury, Ontario
Welcome to 54 Murray Leonard Lane, a stunning example of craftsmanship and thoughtful design in the heart of Queensville's most sought-after new community. Set on a beautifully landscaped lot with exceptional curb appeal and vehicle grade stone pavers for extra parking. A custom walk way leads to concrete steps to the backyard for second unit private entrance. This Winchester model - the most desired floor plan offered by the builder - has truly been elevated by its owner. With over 3,325 sqft above grade plus a 1,200 sqft fully legal basement apartment, this home is ideal for multigenerational living or rental income. Pride of ownership is clear throughout. The main floor features a custom upgraded kitchen, built-in high end appliance including double wall oven, fridge, gas cooktop, dishwasher, and hood vent, builder upgraded French doors leading to an oversized deck (with a staircase down to the backyard), and a living area with custom millwork and a Venetian plaster fireplace surround. The desirable 5-bedroom layout includes a luxurious primary suite with standalone soaker tub, rainfall shower, and dual vanity, while the secondary bedrooms share Jack & Jill bathrooms. A second-floor laundry adds extra convenience.The legal basement apartment was finished with permits and exceptional care: heated tile floors, enhanced insulation/soundproofing, 2 large bedrooms, a den/office, private French door walk-out, and its own private outdoor space. Additional features include: Brick exterior with professional landscaping and perennials, 4K Camera and Security system, 2-car garage + parking for 3 on driveway, steps away from a new neighbourhood park, shopping, green belt bike trails, GO Station and Queensville's brand-new state-of-the-art Community Centre. A truly rare offering in a growing, family-friendly community - designed with quality, functionality, and comfort in mind. (id:60365)
304 - 20 Dunsheath Way
Markham, Ontario
Located In Cornell Area. Modern & Chic 3 Level Stacked Townhouse, Bright, Modern & Open Concept. Oak Staircase, Laminate Throughout - No Carpet. Kitchen With 4 Appliances (New Dishwasher) And Island/Breakfast Bar. Huge Rooftop Terrace, comfort and convenience. This home is maintained by original owner. Corner unit with Bright and airy open concept offers a modern and functional space for hosting everyday living! built cabinets providing plenty of storage and convenience. Premium Roof Terrace w/extra glass panels, perfect for both relaxation and entertaining, oversize window . One parking and one locker. Move-in Condition & perfect home for 1st time buyer, young family or down-sizing. (id:60365)
23 Grayleaf Drive
Whitchurch-Stouffville, Ontario
Bedrooms, 2 1/2 Bath. Family Home ,Convenient Location, Offering Approximately 2,200 Sqft of Living spaces. Plus A Large Deck Perfect For Outdoor Entertainment. Featuring Open-Concept Living With 9' Ceilings On The Main Floor. Bright And Spacious Family Room With Fireplace, Pot Lights, And Walk-Out Patio. Main Floor Laundry With Direct Access To Double Garage. Laminate flooring Throughout. Beautiful Oak Staircase Luxurious Primary Bedroom With 4-Piece Ensuite, and Large Walk-In Closet. Bright Living Area With Large Windows. Conveniently Located Within Walking Distance To Schools (Barbara Reid Public school ), Community Center, Parks, Places Of Worship, Shopping, And More. 2-Car Garage with 2-Car Park Driveway . Prime Location Just Minutes To Walmart, Restaurants, Top-Ranked Schools, Parks, And Much More (id:60365)
44 Joe Dales Drive
Georgina, Ontario
Welcome to 44 Joe Dales Drive - Stunning & Spotless in Simcoe Landing! This beautifully maintained 3+1 bedroom, 4 bathroom home is nestled in the heart of Keswick South's highly sought-after Simcoe Landing community. From the gorgeous exterior and charming covered front porch to the grand 18-ft foyer filled with natural light, every detail of this home has been designed with comfort and function in mind. The bright main floor features an open concept layout, a cozy gas fireplace, and a stylish eat-in kitchen with stainless-steel appliances and a spacious breakfast area that walks out to a private, backyard oasis. Perfect for entertaining, the backyard offers lush landscaping perfect for dining or relaxing outdoors. Upstairs, unwind in your luxurious primary retreat with a 4-piece ensuite and walk-in closet, along with two generous bedrooms and another full bathroom for family or guests. The finished basement provides additional living space, a bedroom and an ensuite- ideal for a nanny suite or perfect for older children! This home combines elegance and practicality with thoughtful finishes throughout. Located just steps from top-rated schools, parks, splash pads, and scenic trails, and only minutes to Hwy 404, Lake Simcoe, shopping, and the brand-new multi-use recreation centre. Whether you're a growing family or simply looking for a move-in-ready home in a welcoming neighbourhood, 44 Joe Dales Drive truly checks all the boxes. Experience the perfect blend of community, comfort, and convenience! (id:60365)
109 Legends Way
Markham, Ontario
Welcome to this charming residence in the heart of Unionville, where sophistication meets everyday convenience. Soaring 12-foot ceilings in the living and dining areas create a grand sense of space, complemented by pot lights that illuminate every corner with warmth and modern style. Large windows invite streams of natural light, enhancing the home's bright and airy atmosphere. Enjoy a well-designed layout with three spacious bedrooms and two full baths upstairs, including a beautifully renovated primary ensuite that feels like your own private retreat. Renovations, new bathrooms, kitchen, smooth ceilings, pot lights everywhere, and the entire home just freshly painted. Direct access to the double garage adds ease and comfort to daily living. Nestled in a charming and family-friendly neighborhood, this home offers exceptional proximity to top-ranked schools like St. Justin Martyr, St. Augustine, Unionville High, and Pierre Elliott Trudeau. Parks and green spaces are all just a short stroll away. With quick access to HWY 7, 404, and 407, Unionville GO, and nearby shopping at Markham Town Square and First Markham Place, all your grocery needs are covered with Longo's, No Frills, and Costco just a short drive away. Every convenience is truly right at your doorstep. Whether you're relaxing at home or exploring the vibrant Unionville community, this is a rare opportunity to experience refined living in one of Markham's most sought-after locations. You don't want to miss it! Status certificate is available upon request. (id:60365)
65 Karma Road
Markham, Ontario
OPEN HOUSE SUNDAY NOVEMBER 9TH - Recently updated with stunning white oak hardwood flooring throughout and freshly painted, ample parking (interlock driveway), most desireable floor plan offers a cozy main floor family room with fireplace and walk-out to patio, generous sized bedrooms and closets, updated kitchen and bathrooms, upgraded light fixtures, an unspoiled basement waiting for your personal touch. Easy walk to Markville Mall, Centennial Go Station, Park, Community Center and convenient to 407 for commuters. TOP RANKED SCHOOL DISTRICT...Markville Secondary and Central Park P.S. No sidewalk to shovel! Don't miss this beauty! Nothing to do but bring your toothbrush! (id:60365)
15 West Village Lane
Markham, Ontario
Welcome To 15 West Village Lane, A Brand-New Executive Townhome By Renowned Builder Kylemore, Located In The Prestigious Angus Glen Golf Course Community. This Rare South-Facing Offers Serene Views Of Mature Trees And The Golf Course, Featuring A Walk-Out Basement And Over $200K In Lot Premiums And Upgrades. Approx. 2,600 Sq. Ft. Of Refined Living Space With 10' Ceilings On Main, 9' Ceilings On Upper, 5" Hardwood Floors, And Upgraded 24"X24" Tiles.Chef-Inspired Kitchen With Wolf/Sub-Zero Appliances, Quartz Countertops, Extended Cabinetry, And A Large Island. The Elegant Layout Includes A Bright Family Room With Electric Fireplace And Walk-Out To Terrace, Formal Dining/Living Room With French Doors, And A Spacious Primary Suite With 5-Piece Ensuite, Cathedral Ceiling, And Private Deck. Generous Secondary Bedrooms With Cathedral Ceilings, A Ground-Level Bedroom Or Media Room With 3-Piece Bath And Garden Walk-Out, Plus A Spacious Laundry Room.Located Minutes To Top-Ranked Schools, Angus Glen Community Centre, Highway 404, Major Retailers, Banks, Cafes, And Restaurants-Blending Luxury, Nature, And Convenience In A Family-Friendly Setting. Double Garage, Unfinished Basement With Walk-Out & Bath Rough-In-Endless Potential. (id:60365)
18 Fountain Court
Richmond Hill, Ontario
Location! Location! Location! First time offered in 22 years. Perfectly situated on a quite cul-de-sac. This property exceptionally maintained and features one of the largest lot sizes in the prestigious Rough Woods neighborhood. Offering over 3300 sqft of total living spaces. The main floor features a nine-foot ceiling, an upgraded kitchen with granite countertops, a gas fireplace in the family room, and hardwood flooring throughout. Four bright and spacious bedrooms upstairs. Prime bedroom with 5pc ensuite. Two extra bedrooms in professionally finished basement with a separate entrance. Located in the top-rated Silver Stream Public School and Bayview Secondary School Districts. Close to parks, highways, and amenities. (id:60365)
1082 Kensington Street
Innisfil, Ontario
Welcome to 1082 Kensington St, a beautifully maintained all-brick raised bungalow on a desirable corner lot with no sidewalk in Alcona! Offering a generous 2,211 sq. ft. of living space, this home features two fully equipped kitchens and a layout ideal for multi-generational living or rental potential. The bright, freshly painted, carpet-free main floor showcases a stunning kitchen with refaced and stained cupboards (Aug 2025), main floor laundry, and a seamless walkout from the kitchen to the deck-perfect for morning coffee or summer BBQs. Enjoy the lower-level patio for entertaining, surrounded by a fully fenced yard for privacy and peace of mind. Thoughtful updates include windows replaced in 1997, garage doors and screens updated about 5 years ago for bug-free evenings, and a roof done in 2017. The fully insulated double-car garage offers year-round functionality, while the bright lower level features above-grade windows, a spacious 2-bedroom in-law suite with 3 appliances, a 3-pc bath with stand-up shower, 200-amp service, and a second laundry hookup in the furnace room. With ample storage under the stairs, a landscaped patio, a single gate on the west, and a double-wide gate on the east for utility access-plus parking for up to 6 vehicles-this property perfectly blends comfort, function, and curb appeal. Directly across the street, a beautiful and tranquil walking trail leads to a scenic pond, adding to the peaceful, family-friendly charm of this prime Alcona location close to the beach, grocery stores, schools, and tons of amenities! (id:60365)

