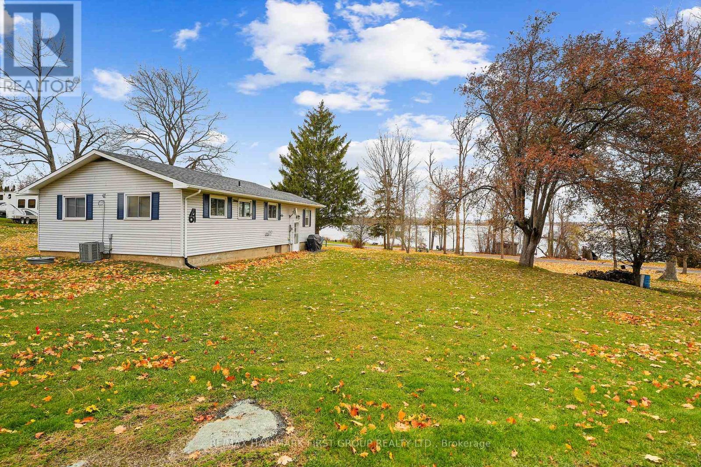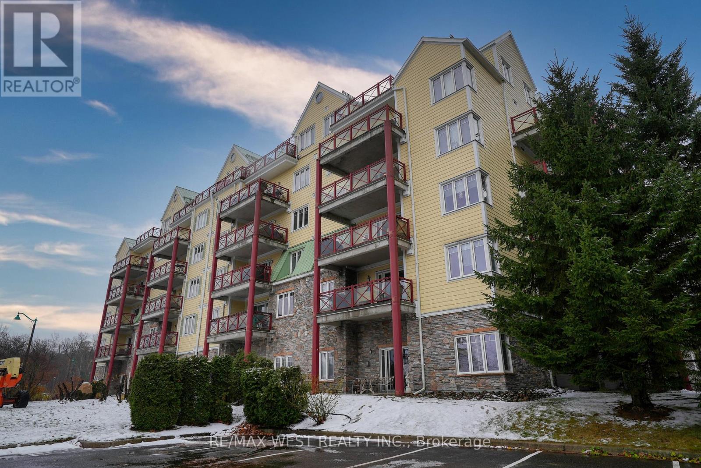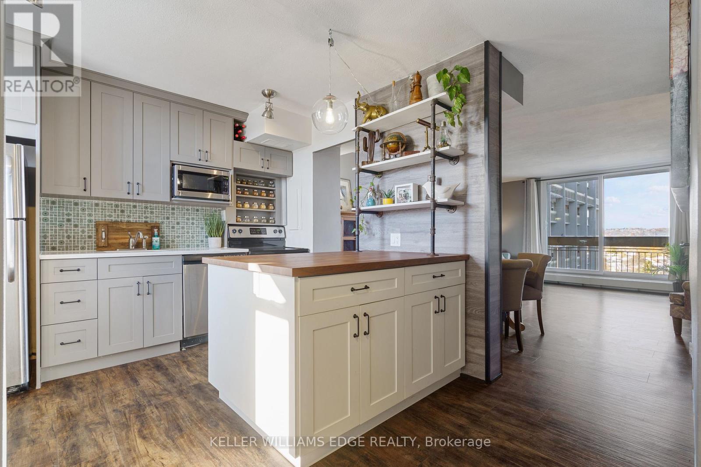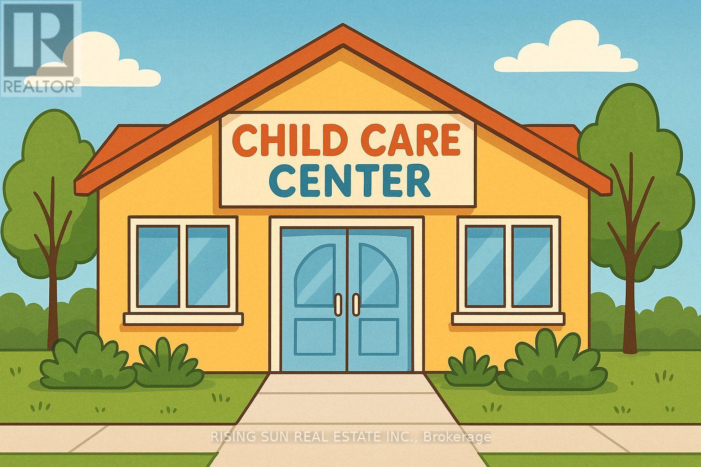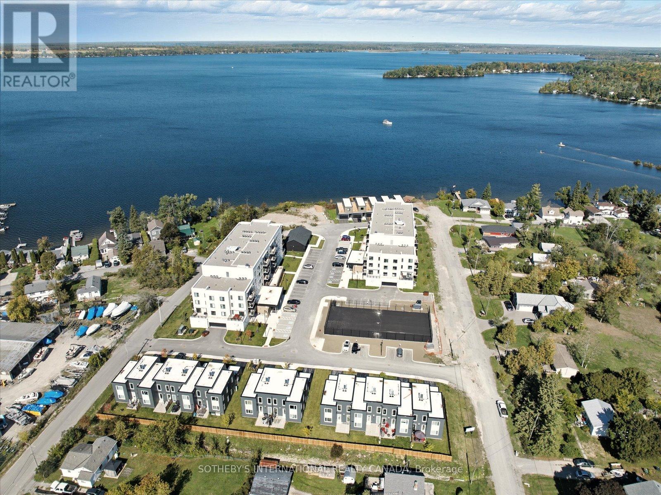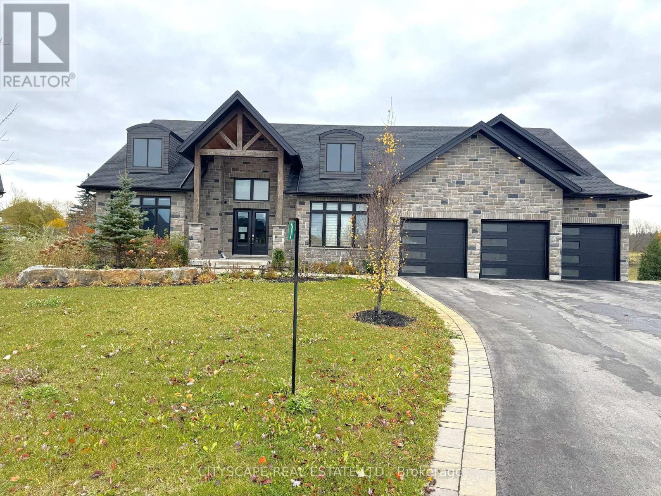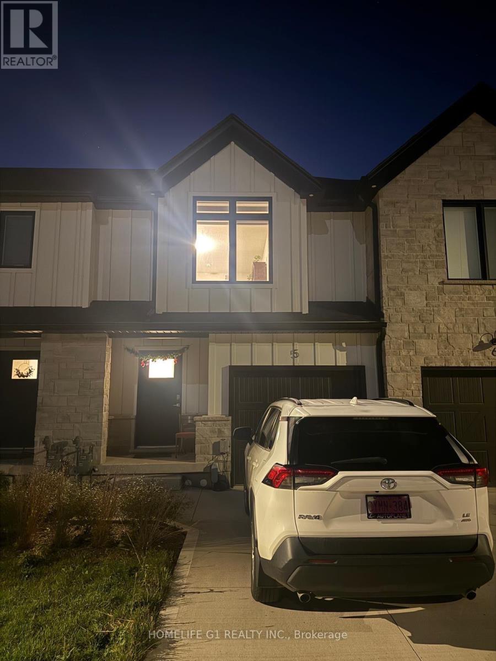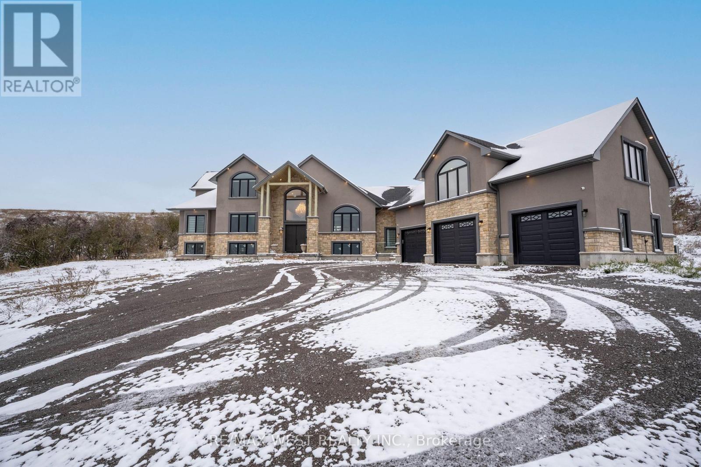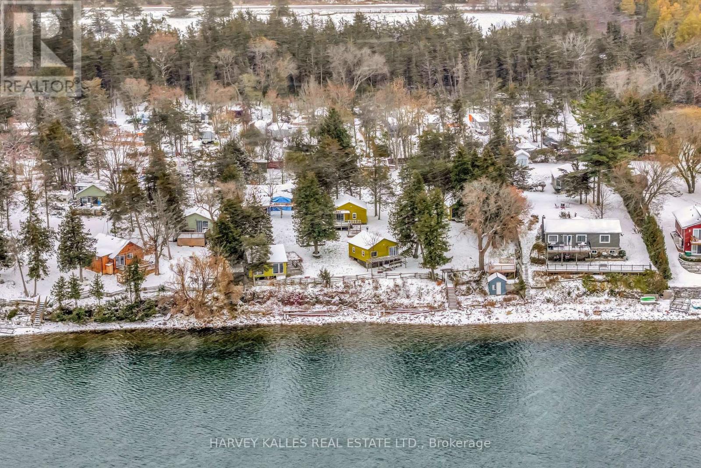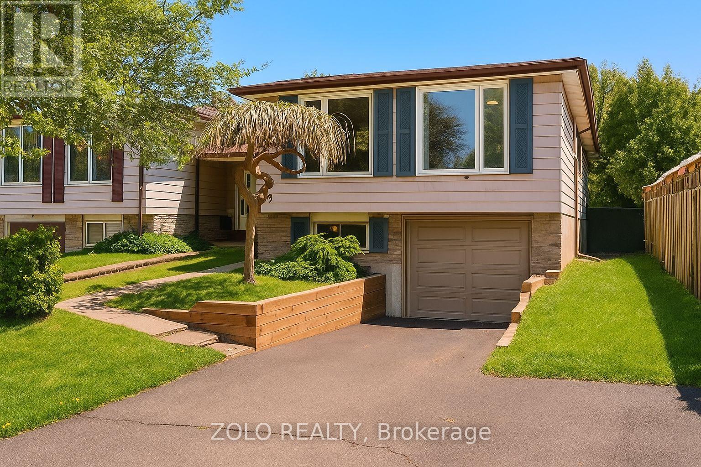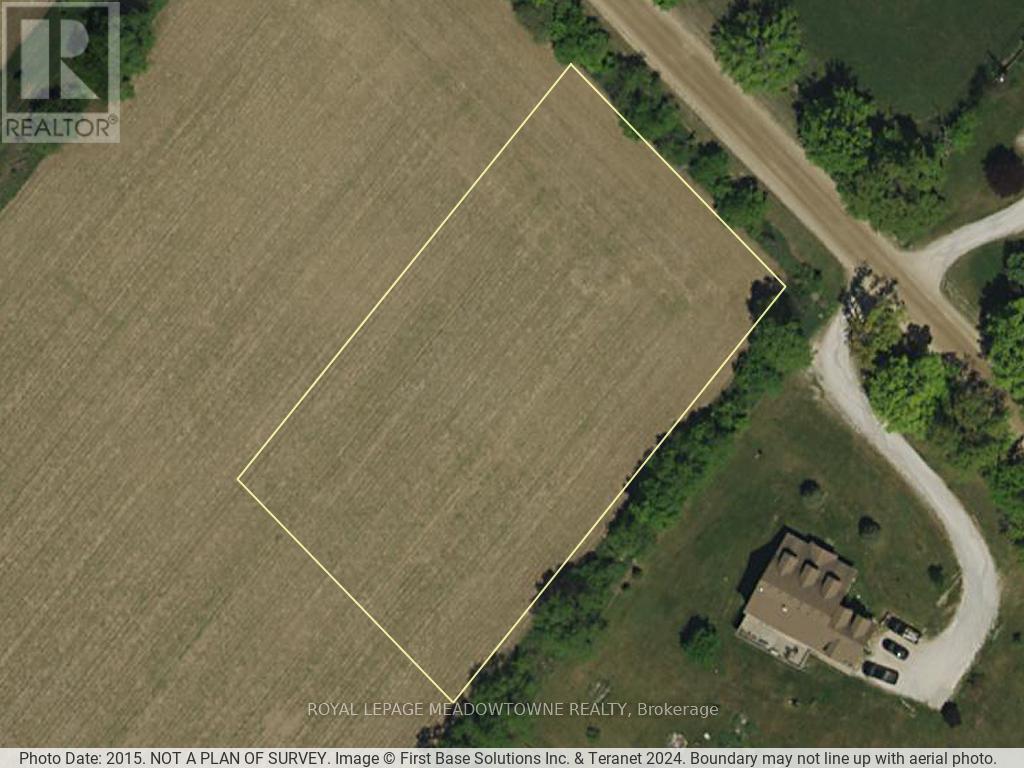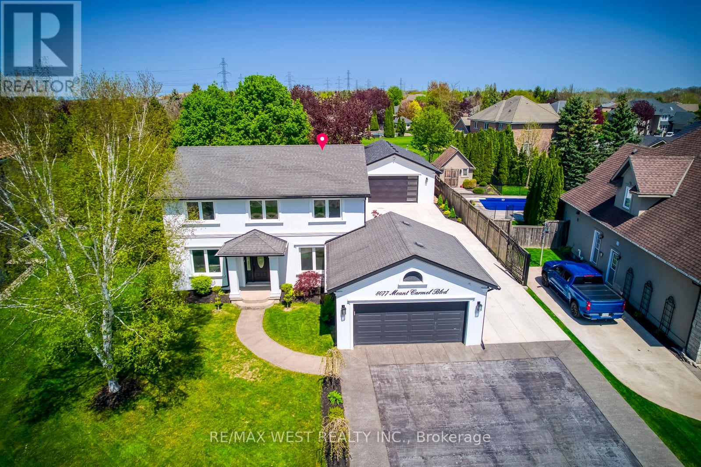64 Langs Road
Alnwick/haldimand, Ontario
Discover an ideal retreat on the shores of Rice Lake just north of Roseneath, perfectly positioned on a spacious lot with direct access to the water. A bright front sunroom sets the tone, offering a serene spot to enjoy lake views year-round. Inside, the open principal living space features a sunlit living room with a carpet-free layout that adds to the easy-going feel of lakeside living. The well-appointed eat-in kitchen provides abundant cabinet space, making everyday meals and weekend gatherings a breeze. The primary bedroom creates a peaceful haven with two large windows. A full bathroom and a comfortable second bedroom complete this level. The lower level expands the possibilities with generous storage and flexible workshop space. A three-bay detached garage provides exceptional room for recreational vehicles, ensuring everything is ready for your next adventure. Start your day on the deck overlooking the water, surrounded by mature trees, and take advantage of two docks on a shared waterfront parcel offering access to the full range of activities Rice Lake is famous for. This property captures the essence of relaxed lakeside living. Do not miss your chance to make it yours. (id:60365)
502 - 110 Steamship Bay Road
Gravenhurst, Ontario
Come and see this breathtaking upgraded three bedroom, two bathroom unit that is the very pinnacle of Lakeside Luxury Living. An absolutely Stunning one of a kind 3 bedroom condominium on the shores of Prestigious Lake Muskoka. A handy boat ramp, nearby dining and boutiques and shops. Welcome to Ditchburn, a meticulously maintained property with gorgeous award wining landscaped grounds and care free turn key living. This unit boasts nearly 1800 sq ft of luxury finishes complete with a large outdoor terrace, stone feature wall(s), coffered ceilings, new broadloom in the bedrooms, custom stone backsplash, new stainless steel appliances, a hot tub in the ensuite bathroom, large rooms and with a great view of Muskoka Bay. Complete with stone counters, hardwood floors, this unit is packed with executive finishes, complete with a large storage locker and two parking spots. Freshly painted with too many amenities to list and must be seen to fully appreciate. Enjoy your mornings and evenings overlooking Muskoka Bay and entertain your guests with truly breathtaking views. Premium Cogeco cable package, unlimited high speed internet, garbage and recycling pickup, common elements maintenance, grounds maintenance, landscaped & snow removal. Condo fees in this building provide true peace of mind, including heat, hydro, water/sewer, cable and internet. Are you ready to live the Muskoka Life? Come and see this truly one of a kind unit on the shores of Lake Muskoka. Some Photos Are Virtually Stagged (id:60365)
731 - 350 Quigley Road
Hamilton, Ontario
Tucked away at the base of the Niagara Escarpment, this beautifully updated two-storey condo offers a calm, nature-rich setting with sunrise and sunset views you will look forward to every day. Set near the top of the building, you'll enjoy breathtaking views across Hamilton and out to Lake Ontario. Inside, you will find a thoughtfully renovated living space with a bright, airy feel. The kitchen has been completely opened up, creating a wide, welcoming space with a fully custom design that includes quartz and butcher block counters, soft-close cabinetry, a spacious island with storage, a glass tile backsplash, and a full-height pantry with pull-out drawers. Luxury vinyl plank flooring continues across the entire main level and into the large living and dining area, where an electric fireplace and feature wall create an inviting place to relax. Oversized sliding doors lead to the private balcony and frame wide west-facing views of the escarpment and the city beyond. Upstairs, the primary bedroom features a custom walk-in closet with a pocket door and stunning sunrise views over the escarpment. The two additional bedrooms feature west-facing sunset views. The updated 4-piece bathroom includes a modern soaker tub, subway tile, and mosaic flooring. A rare second-floor in-suite laundry adds a level of convenience that most units in this building do not offer. Every detail has been refreshed, including trim, modern shaker style doors with frosted glass, lighting, and fixtures throughout. Enjoy the convenience of underground parking, a storage locker, bike storage, a community garden, basketball courts, and a party room. The building is pet friendly, which is a welcome bonus for condo living in this area. This setting offers abundant green space and easy access to some of Hamilton's best trails and waterfalls, along with quick connections to the Red Hill, the LINC, and the QEW. (id:60365)
68 Suffolk Street W
Guelph, Ontario
Excellent opportunity to acquire a well-established child care center in a prime location. Spacious layout with dedicated classrooms, play areas, and a welcoming environment for families. Surrounded by residential communities and schools, offering strong long-term growth potential. (id:60365)
Penthouse 1 - 19a West Street N
Kawartha Lakes, Ontario
Dreaming of Penthouse living on Cameron Lake? Welcome to the Balsam House, Penthouse #1. The penthouse floor boasts 10 foot ceilings and fewer suites per floor given the sense of space the moment the elevator door opens. The suite has upgraded finishes with beautiful quartz counter tops and matching backsplash for a sleek look . A centre island for 2 featuring attractive pendant lights and upgraded pot lights throughout. Soaring 10 foot ceilings and an extra large fireplace elevate the living space. This suite is 1232 square feet featuring 2 bedrooms & 2 bathrooms and in-suite laundry. The primary has double closets, 4 piece ensuite with glass shower & double sinks. The 2nd bedroom is a great size acting as a 2nd primary with a 70 square foot walk in closet with it's own window! Utilize as a closet & flexed office space. The 4 piece bath is directly across from 2nd bedroom and there is great separation of space between bedrooms. Bright and airy with beautiful views. Access to the terrace from the living room and primary bedroom. The lake views from this terrace are SPECTACULAR complete with (BBQ hookup). There is enough space for a dining table for 4 plus a chaise. Shared amenities include a clubhouse, gym, outdoor pool, tennis/pickleball courts, and private dock area for residents with planned finger docks for daytime use. This is a pet friendly community with dog wash station in the parking garage. One indoor parking and 1 outdoor parking spot come with this suite. Maintenance free living, the snow is removed, the grass is cut and all the outdoors and indoor amenities are taken care of, giving you more time to do things you love. Discover the charming town of Fenelon Falls. Just a short stroll from the Fenelon Lakes Club, you'll find unique shops, delightful dining, and rejuvenating wellness experiences. Conveniently located 20 minutes from Lindsay and Bobcaygeon, and only 90 minutes from the GTA. (id:60365)
31 Whitcombe Way
Puslinch, Ontario
**Luxurious 3+4 Bedroom Executive Bungalow**Welcome to 31 Whitcombe Way, an exquisite executive bungalow in the exclusive Stewart's Landing community of Morriston, Puslinch. Set on a 0.6-acre premium lot backing onto open fields, this custom-built home blends refined craftsmanship, high-end finishes, and modern functionality across two finished levels with over 5,000 sq. ft. of living space.**Elegant Main Level Living**A tiled foyer opens into an expansive layout with vaulted ceilings, pot lights, and elegant finishes throughout. The great room showcases a gas fireplace, built-ins, and walk-out access to a covered deck with tranquil views. The chef's kitchen features Miele built-in appliances, quartz countertops, and a large island, complemented by a butler's pantry with wine cooler, coffee station, and warming drawer. The formal dining room and living room offer abundant light and open flow, ideal for entertaining. The primary suite enjoys serene field views, a custom walk-in closet, and a 5-piece ensuite with soaker tub and glass shower. Two additional bedrooms each feature private ensuites, while the mud/laundry room with built-ins provides interior access to the garage.**Luxurious Walk-Out Basement**The basement adds remarkable versatility, featuring in-floor heating, a full kitchen, family room with fireplace, rec room with patio walk-out, four bedrooms, three full baths, and a private office with walk-up entry - ideal for extended family or guests.**Prestigious Community & Outdoor Living**This home's outdoor spaces are equally impressive - featuring a covered front porch, rear deck with glass railings, interlocking walkways, stone steps, a built-in outdoor kitchen/BBQ, and a beautifully landscaped backyard framed by young trees and open views. Nestled in a quiet enclave of just 11 luxury homes, this residence offers prestige, privacy, and convenience - just minutes to Highway 401, Guelph, and Cambridge. (id:60365)
40 Bastien Street
Cambridge, Ontario
Absolutely Stunning! Beautiful two Year New 3 large Bedrooms 3 Washrooms, Bright & Spacious Townhouse Available Immediately. This Beautiful Townhome Features Large Windows, Large Kitchen With Extended Breakfast Bar, Granite Countertop, Stainless Steel Appliances. Close Proximity To All Amenities, Schools, Shopping, Public Transit And Parks . (id:60365)
12846 County Road 2 Road
Cramahe, Ontario
Welcome to 12846 County Road 2, Colborne-a stunning custom-built home perched atop a scenic hill, offering breathtaking panoramic views and modern luxury throughout. This newly built residence features 3 spacious bedrooms, 4 full bathrooms, an open-concept layout with quality finishes, and a bright contemporary kitchen. Enjoy a massive 3-car garage, a professionally finished basement with 10-foot ceilings, a separate entrance ideal for an in-law suite, and a built-in Tesla charging station. Located just minutes from downtown Colborne, Highway 401, and local amenities, this home delivers a rare blend of craftsmanship, space, and exceptional views. Some photos are VS staged. (id:60365)
58 Valhalla Lane
Prince Edward County, Ontario
Power of sale seasonal cottage compound at Flakes Cove on East Lake. Picturesque and tranquil waterfront with shallow rocky entry and waterside entertaining deck. Great for fishing, swimming, boating and enjoying our famous Prince Edward County sunsets. Close to Cherry Valley and 10 mins drive to Picton. Property consists of 5 seasonal cottages-1x3 Bdrm, 3x2 Bdrm, 1x1 Bdrm plus den each with private decks overlooking the water. Additional outbuildings include his + hers washrooms (in addition to each cottage having a 3 piece washroom) and laundry house, pump house, sauna, 2 large storage sheds. Recreational facilities include waterside deck, wooden swing, firepit and covered entertaining areas. Property requires additional renovations in order to complete what currently exists. Ideal opportunity for contractors or handyman to finish and set new current value seasonal rents. Zoning is tourist commercial. Property being sold as-is where-is condition with no representations or warranties of any kind. Cottages are accessed via a right of way laneway over 50 Valhalla Lane at the end turn left to 58 Valhalla Lane. Note: Do not enter recreational structure as it is unsafe to do so. (id:60365)
199 Wendover Drive
Hamilton, Ontario
Welcome To This Beautiful Raised Bungalow In Hamilton's Desirable West Mountain! This Charming & Well-Maintained Home Features a Bright Sun-Filled Living Room With Oversized Windows, Hardwood Floors, & Four Bedrooms. The Walk-Out Basement Is Filled With Natural Light & Includes An Extra Bedroom, Offering Great Potential To Be Converted Into A Duplex Or In-LawSuite For Additional Income.The Large Garage Provides Plenty Of Space For Storage, Bikes Or Motorcycles, And Can Easily Be Transformed Into A Workshop, Man Cave For Hobbies Or Entertaining. The Driveway Accommodates Three Vehicles, And The Large Foyer Includes A Convenient Walk-In Closet.Step Outside And Enjoy A Generous, Private Backyard Overlooking Peaceful Green Space - Perfect For Relaxation Or Family Gatherings. Located In A Quiet, Family-Friendly Neighbourhood, This Home Is Close To Parks, Top-Rated Schools, Shopping (IncludingThe Nearby Costco Plaza), Public Transit, And Offers Quick Access To Highway 403.This PropertyIs Ideal For All Ages - Whether You're A Growing Family, Investor, Or Downsizer - You'll LoveThe Comfort And Convenience This Beautiful Home Provides. (id:60365)
5258 Third Line
Erin, Ontario
HAVE YOU BEEN SEARCHING and your a Ranch bungalow or Modern or Contemporary style of home does not exist or the seller's are just asking too much, or the existing inventory of properties do not meet your needs or expectations? Why not consider building your ideal home on this exceptional 1.03-acre residential lot in the Town of Erin. Ideally situated on a peaceful rural road, this pristine, cleared lot is a blank canvas filled with potential. The property's excellent topography is perfectly suited for a walk-out basement design, offering abundant natural light-ideal for creating an inviting in-law or secondary suite. Save money by using this property natural gentle slope to accent your design of a seamless indoor-outdoor living space, especially in this natural and peaceful country settings. Large windows and walk-outs create bright, open lower levels, allowing you to wake up each day to serene views of farmland and lush forests-or unwind in the evening with breathtaking sunsets and stargazing under the night sky. This property promises privacy, tranquility, and picturesque scenery for many years ahead. Additionally, benefit from Ontario Federation of Agriculture (OFA) tax credits currently applied, reducing your property taxes until construction begins. This lot comes ready for your dream home with clearance from the Conservation Authority, confirming there are no conservation restrictions. You can confidently start your building permit application process with the Town of Erin and Wellington County immediately. HST may apply. Embrace the best of country living without compromising convenience-town services, shopping, churches, and commuter routes are just minutes away. GO train station is approx 10 mins away and a short drive to commuter route that take you to the City within 20 to 30 minutes drive. Seize this rare opportunity and start building your dream home today! Google Maps: 5223 Third Line, Acton-the property is directly across the road. (id:60365)
8077 Mount Carmel Boulevard
Niagara Falls, Ontario
What makes this Mount Carmel home truly unforgettable isn't just the luxury renovation or its private backyard oasis its the rare bonus of a fully finished 1,033 sq. ft. detached building that delivers year-round comfort and high-end function. Complete with a full kitchen, 3-piece ensuite washroom, heating, air conditioning, and a floor-to-ceiling stone gas fireplace, this space is far more than a garage its a true extension of the home. Whether used as an entertainment lounge, home gym, guest suite, studio, or private showroom, its a standout feature that elevates the entire property. Set on a quiet, tree-lined street in one of Niagara Falls most coveted communities, this residence offers the best of Mount Carmel a neighbourhood known for its mature lots, top-rated schools, community pride, and quick access to parks, shopping, and the QEW. The main home is a showpiece from top to bottom. A sleek, modern kitchen takes centre stage with high-gloss cabinetry, quartz counters and backsplash, built-in Frigidaire Professional appliances, and a spacious breakfast island designed for both everyday living and entertaining. Upstairs, the primary suite feels like a retreat, with a walk-in closet and a beautifully finished 6-piece ensuite featuring dual vanities and a walk-in shower with double rainfall heads. Three additional bedrooms offer comfort and flexibility for family or guests. The finished walkout basement expands your living space with a second full kitchen, private entrance, and a stylish bath with ceiling-installed red light therapy ideal for multi-generational living or added privacy. Outside, the gated and professionally landscaped backyard was made for hosting and unwinding: a hot tub, covered dining area with fan, multiple lounge zones, and mature trees create a resort-like experience. The extended driveway accommodates up to 12 vehicles, with total parking for 18 when including both garages. Don't miss out on this rare opportunity (id:60365)

