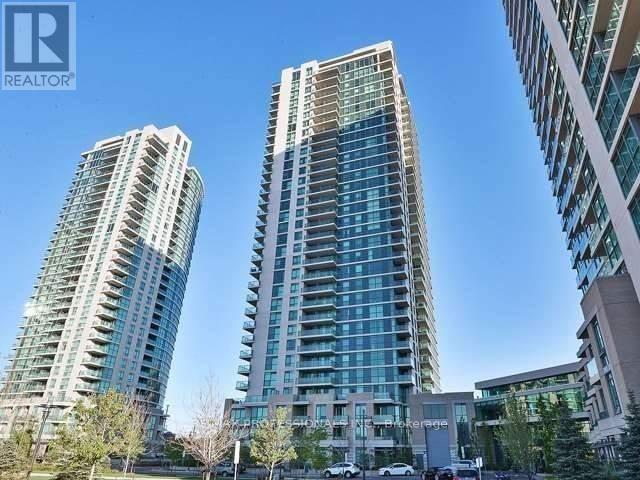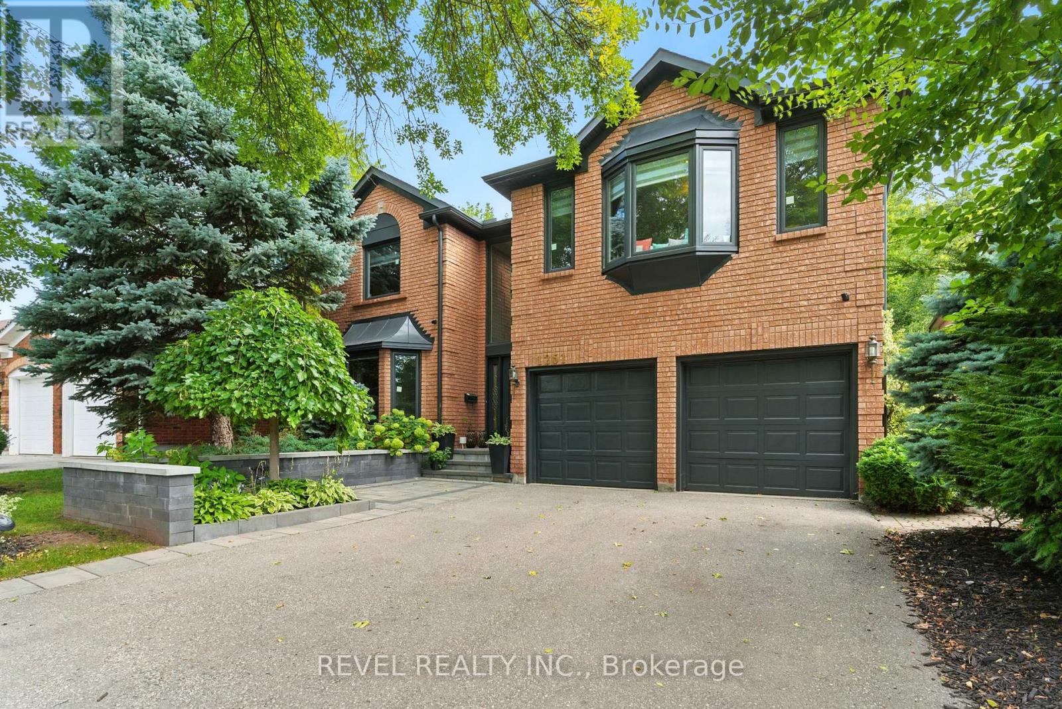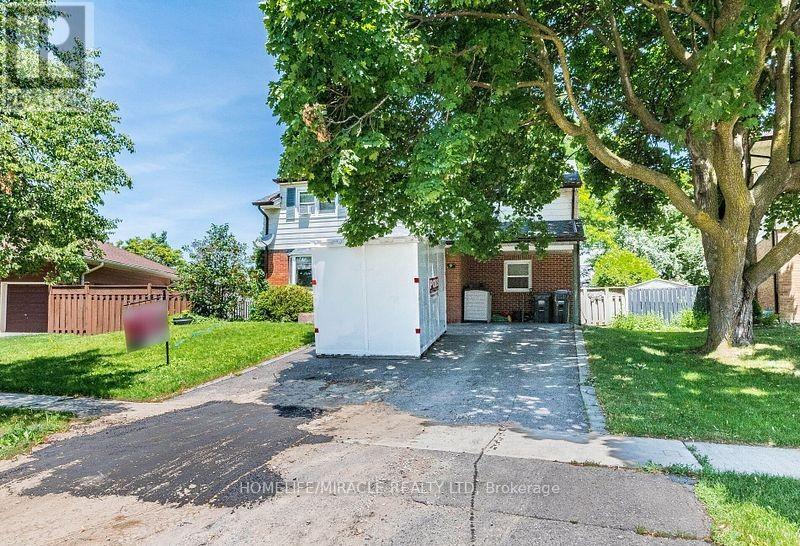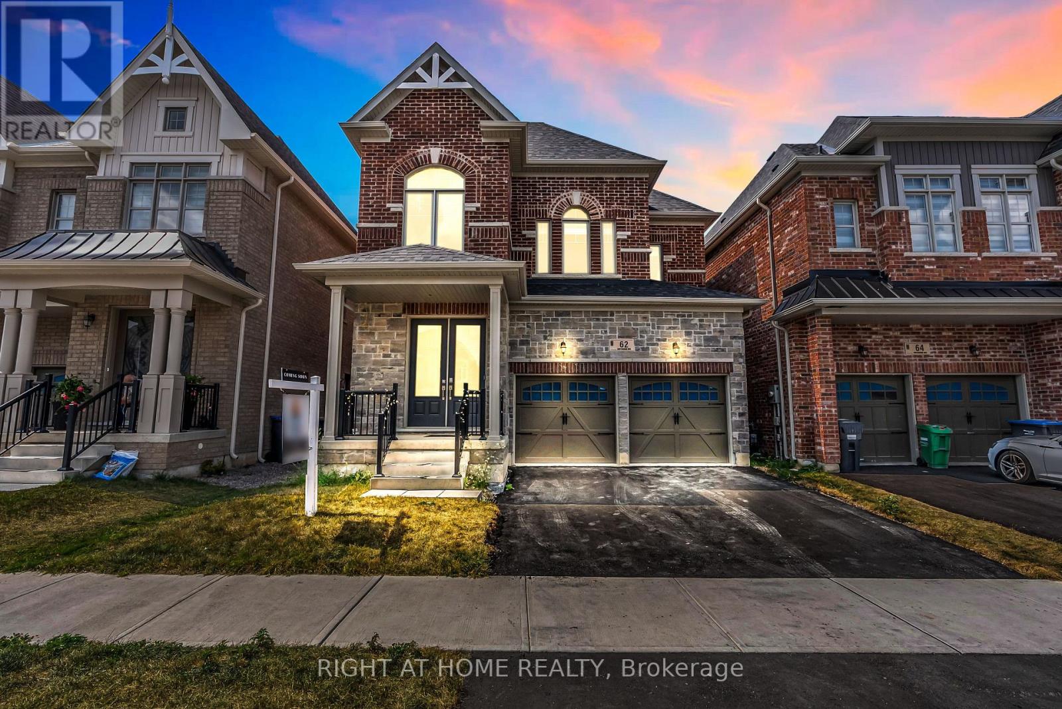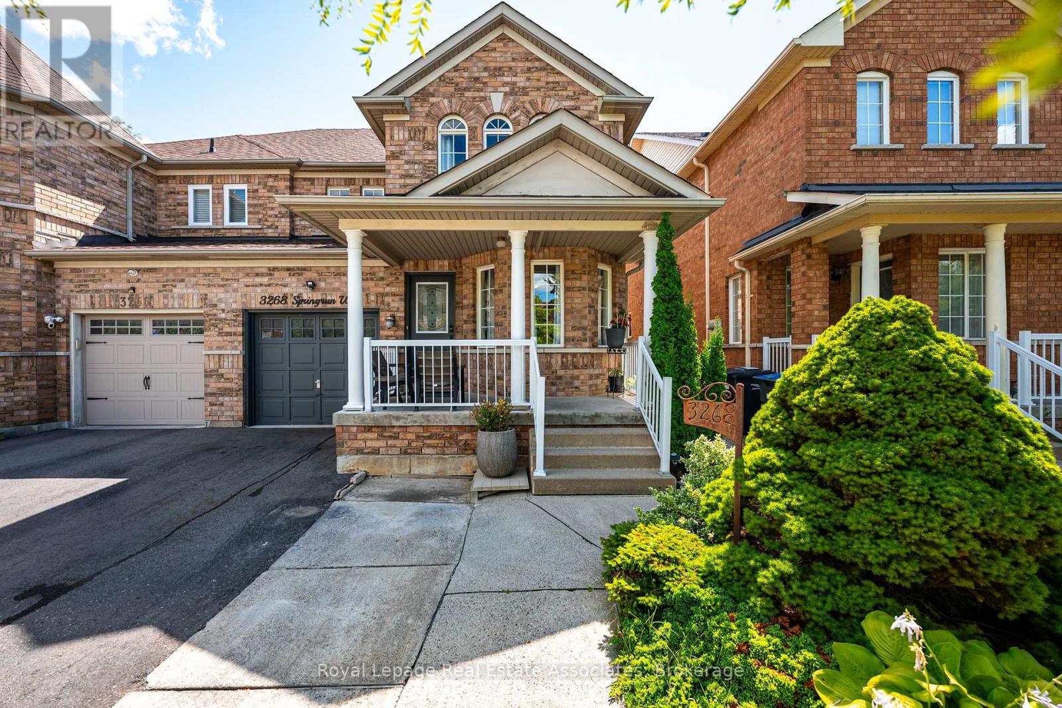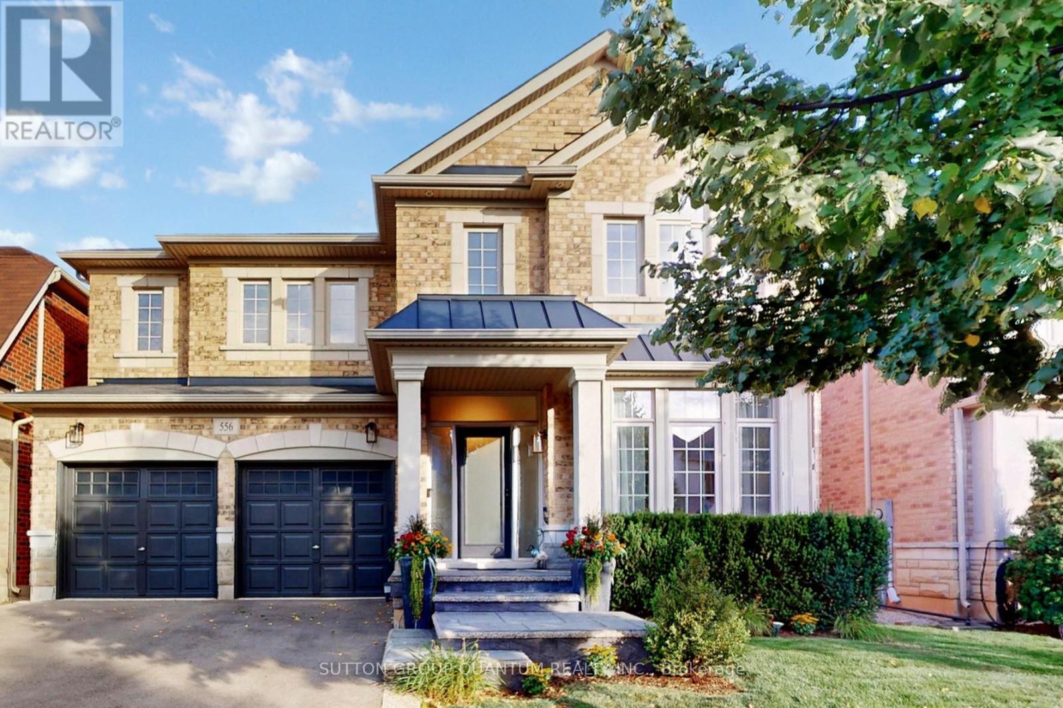911 - 65 Annie Craig Drive
Toronto, Ontario
Welcome to Vita on the Lake Condos, where luxury meets lifestyle in the heart of Mimico! This exceptional 1-bedroom plus den suite offers versatile living with a den that can easily be a 2nd bedroom. Enjoy a spacious balcony and stunning access to the waterfrontjust steps from the lake, parks, and trails. Indulge in exclusive amenities, including a fitness room with a yoga studio and sauna, an outdoor pool, sun deck, and BBQ area. Plus, you'll have access to a party room, guest suites, and a 24-hour concierge. Live the coveted Mimico waterfront lifestyle! (id:60365)
1002 - 225 Sherway Gardens Road
Toronto, Ontario
***Modern & Spacious*** 2 Br + 2 Washroom For Lease At Luxurious One Sherway Condos. Much Sought After Spilt Floorplan, Beautifully Upgraded Unit Flr To Ceiling Windows. Dark Hardwood Floors. Upgraded Kitchen With Stainless Steel & Granite. Spectacular Views From Every Window. 1 U/G Parking And Locker. Public Trans At Doorstep, Mins To Hwy. Outstanding Bldg Amenities: Gym, Indoor Pool, Lots Of Vis Parking And Steps From Sherway Gardens (id:60365)
504 - 2087 Fairview Street
Burlington, Ontario
Welcome to Paradigm! Location, luxury, and unparalleled amenities! Modern open-concept living at its finest with loads of natural light from the floor to ceiling windows. Modern kitchen with SS appliances & quartz countertop. In-suite laundry, balcony, 5 star amenities include indoor/outdoor fitness area/gym, basketball court, theatre room, party room, guest suites, dog park with showers, indoor pool, hot tub, sauna, children's playroom, 24hr security. Sky lounge and business center with wifi & panoramic views of Lake Ontario. Exiting the building and step into the GO station. Walking distance to downtown, Spencer Smith park, shopping, restaurants, Costco Cineplex and more. Close to major highways, lakefront, community center, schools, and Mapleview Mall. Owned parking space & private locker are included. (id:60365)
709 - 3240 William Coltson Avenue
Oakville, Ontario
Brand New 1 Bedroom plus Den, 1 Bath condo, for lease in trendy and upscale Greenwich condos in Oakville, at Trafalgar and Dundas. Upgraded appliances, kitchen cabinetry and countertops, amazing west facing unobstructed view. Perfect for single or couple, close to highways, hospital, and Uptown Core shopping and restaurants. Building has great amenities including a fully equipped fitness centre, yoga studio, co-working and social spaces, a media lounge, and a spectacular rooftop terrace with BBQs, firepits, and an outdoor theatre. Come and take a look at what this great building and unit have to offer. (id:60365)
1251 White Lane
Oakville, Ontario
Nestled in the highly sought-after Glen Abbey neighbourhood, 1251 White Lane offers luxurious living at its finest. This stunning 5-bedroom, 5-bathroom home offers 4821 sqft of elegance (3640 + 1181 fin bsmt), and is designed for those who appreciate quality, space, and privacy. This home is bordered by lush greenery and backs directly onto greenspace with serene trails and a ravine, providing exceptional privacy and a peaceful natural backdrop - a rare and highly coveted feature ($$) in this exclusive area. Upon entry, you're greeted by an inviting foyer that leads to expansive living and dining areas, all featuring modern style and premium finishes throughout. The open-concept layout is perfect for both grand entertaining and family comfort. The gourmet kitchen boasts high-end appliances, custom cabinetry, and a large centre island that opens to the bright and airy family room with a cozy fireplace. Upstairs, the primary suite is a private retreat larger than ANY OTHER ONE you've seen in the Abbey, with a spacious layout, fireplace, 2 walk-in closets, and a spa-inspired 5 piece ensuite. Multi-shower heads and separate soaker tub create that high-end feel that this area demands - don't settle for anything less when you're shopping for your DREAM HOME! Four additional bedrooms provide plenty of space for family and guests, while the fully finished basement with luxury vinyl flooring offers versatile space for a home theatre, gym, or play area. Step outside to your own backyard oasis. The outdoor space includes a gorgeous HEATED private pool and views you'll never tire of. Located just minutes from major highways, Oakville Hospital, upscale shopping and dining - this home combines luxury living with unmatched convenience. Glen Abbey is renowned for its top-tier amenities, including the prestige of telling all your friends and family that you call The Abbey home. This could be your chance to own your DREAM home, in a DREAM area! Welcome home! (id:60365)
37 Overture Lane
Brampton, Ontario
Welcome to 37 Overture, a beautifully maintained link 2-storey detached home offering 3 spacious bedrooms, 3 bathrooms, and over 1,600 sq. ft. of living space. Perfectly designed with an open-concept layout and 9 ft ceilings on the main floor, this home combines modern finishes with timeless charm. The upgraded kitchen features stainless steel appliances, quartz countertops, and an undermount sink, seamlessly flowing into the dining and living areas with hardwood floors, crown molding, and new light fixtures throughout. Upstairs, the primary suite boasts a walk-in closet and a 4-piece ensuite, while the convenience of second-floor laundry adds practicality to everyday living. Enjoy the homes inviting curb appeal with a double-door entry featuring updated glass inserts, a newer porch with seating, and well-kept landscaping. The backyard is private and meticulously maintained, creating the perfect space for relaxation or entertaining. Additional highlights include central vacuum, newer double-door screen doors, and the pride of ownership from the original owners since 2003.Located in one of Brampton's most desirable pockets, this property is just minutes from Bramalea City Centre, Brampton Civic Hospital, Chinguacousy Park, Professors Lake, top schools, shopping, dining, public transit, and easy access to Hwy 410/401/407. (id:60365)
9 Crestview Avenue
Brampton, Ontario
Beautiful 4 bedroom detached home with additional 2 rooms on main level. Room # 1 office on the main level . Common room on main level which can easily be converted to 5 bedroom. Located in Brampton's highly desirable community. Boasting a spacious and functional layout, this home features hardwood floors on main level, and a bright open-concept living and dining area. Modern kitchen with a walkout to a backyard, ideal for entertaining. Second Floor includes 4 bedrooms. Primary bedroom includes closet and 4-piece ensuite. Three other bedrooms, perfect for a growing family or first time home buyer/investor. Brand new roof(Sept 2024). Located near schools, parks, shopping (id:60365)
62 Dotchson Avenue
Caledon, Ontario
Located in one of Caledon's best neighborhoods! Almost new 4-bedrooms, 4 washrooms detached home with separate living room with fire place, Separate dining + additional office/ bedroom at main lvl. 10" ceilings on main, 9" on 2nd, hardwood flooring on main lvl, pot lights in entire home. Huge upgraded kitchen with granite counters. Spacious master bedroom with 5-pc ensuite & W/I closet. Additional three bedrooms comes with ensuite washrooms. Main floor laundry. $$$ spent on upgrades. Walk to St. Evan Catholic School, Close to Hwy 410, grocery stores, parks, and all amenities! Must see property, book your showing today! (id:60365)
3268 Springrun Way
Mississauga, Ontario
Welcome to 3268 Springrun Way in the heart of Churchill Meadows, Mississauga. This immaculate, and spacious 4-bedroom, 4-bathroom semi-detached home is nearly 1,800 Sq Ft with an additional 900+ Sq Ft of fully finished basement space! Enjoy lovely curb appeal with a charming covered porch overlooking the well landscaped yard. This beautiful home features upgrades galore. Large 2'x2' tile throughout the main floor accompany a huge recently renovated Kitchen with quartz counters, touchless faucet, and high-end stainless steel appliances, as well as the Powder Room - each completed in 2023. The main level also hosts living and dining rooms, bright and spacious enough for all of your family functions. Make your way to the second level and along the way take in the beauty of a newly remodeled oak staircase with luxury glass panels, giving the space a modern luxurious feel. The second level boasts rich hardwood throughout, plenty of natural light, and 4 well appointed rooms. The primary suite is a treat; a large space to retreat to after a long day, with a 4-piece ensuite, separate shower and large tub, as well as a large walk in closet for all your storage needs. The finished basement with 3-piece bath is warm and inviting. Used as a family room, great for family movie night, a place for the kids to play, or use the extra room as a guest bedroom or gym. Added conveniences include main level laundry with direct access to the garage. Roof(2017), Gemstone soffit lights (2018), crown molding throughout the main and upper levels, and main level surround system adding a final touch to this home's ambiance. This fantastic semi-detached home in desirable Churchill Meadows, tucked away on a quiet street and conveniently close to Highways 403 and 407, public transit, hospitals, parks, community centres and essential plazas, Short Walk to elementary and secondary schools and grocery and all neighbourhood amenities is sure to impress. Book your private showings, today! (id:60365)
16 Berryfield Way Ne
Brampton, Ontario
Welcome to your dream home! This stunning detached property 2015 built, nestled on a charming pie-shaped lot in the heart of Brampton, boasts nearly 3,800 sqft of beautifully designed living space. Discover living in detached community with high floors lookout & privacy. Featuring 5+1 spacious bedrooms and 5+1 Modern bathrooms, this home includes a cozy living room, an inviting family room, and a media room perfect for movie nights. The kitchen is a culinary delight with its quartz countertops, high-end appliances, a sensor faucet, and Yamaha ceiling speakers to set the mood. Enjoy a warm ambiance with pot lights gracing both the interior and exterior. The upgraded bathrooms showcase luxurious faucets and elegant marble vanities, while a central vacuum system makes cleaning a breeze. You'll love the carpet-free layout, three convenient laundry stations, and a stunning chandelier in the foyer to greet your guests. All windows and patio doors are adorned with stylish California blinds, and the media room is equipped with a TV setup, projector, and speaker rough-ins. Stay worry-free with a complete water filtration system throughout the home. Plus, parking is a breeze with space for up to seven cars! Unwind on the front covered balcony or in the spacious backyard, which includes a large shed for storage. This property also features a LEGAL BASEMENT APARTMENT (currently leased for $1,500), a wooden deck for sipping coffee, a wired display doorbell, and a Tesla/Electric Vehicle outlet in the garage. Feel safe with a wired home security system and exterior camera rough-ins, along with epoxy flooring in the garage and front stairway. Conveniently located within walking distance to all three major schools elementary, middle, and high, as well as just minutes from malls and Hwy 410, this home is perfect for families looking for comfort and convenience! (id:60365)
4 Beechwood Crescent
Brampton, Ontario
***A RARE FIND in prestigious Avondale community***Detached 4 Bedrooms**2 full bath on the main floor**Double garage**Huge drive way accomodates 9 cars**Pool sized lot**Professionally finished Legal 2 Bedroom Basement Apartment 2nd dwelling already rented for $2000/mth**Tenants can leave or stay**2 separate laundries**200 amps panel**Carpet free home**Smooth ceilings** Laminate floors**Pot lights**Newer kitchen/backsplash/SS appliances/quartz counter tops**A/C 2025**Extended drive way**Rear deck for entertainment**Whole house is professionally renovated**This charming property offers the perfect balance of comfort** lifestyle and investment potential. The main level features a bright and spacious layout with large windows**A welcoming living and dining area, and a functional kitchen with ample storage and walkout access to the backyard**Step outside to enjoy a private backyard oasis surrounded by mature trees**perfect for entertaining**gardening, or unwinding in your own retreat**Set on a quiet, family-friendly crescent, this home is just minutes from Bramalea City Centre, schools, parks, transit, and major highways (410/407). (id:60365)
556 Bridgeview Road
Oakville, Ontario
Welcome To This Tastefully Upgraded 5 Bedroom, 5 Bath Home Walking Distance From Many Amenities. Main Floor Features 9ft Ceilings, Large Dining Room With Built In Speakers, Cozy Living Room / Ladies Lounge, Main Floor Office With Coffered Ceiling, Chef's Gourmet Kitchen With Large Entertainers Island Perfect For Gatherings With Built In Wine Beverage Fridge, New Appliances, Stylish Gas Fireplace, Sleek Design With Custom Built-In Shelving. The 2nd Floor Has 5 Generous Sized Bedrooms, All With Ensuites, Large Closets And A Spacious Laundry Room. Fully Finished Basement With Custom Glass Wine Cellar, Theater Room With Massive 108" Screen And Projector, Games Room, Home Gym/Additional Bathroom With Full Bathroom Complete The Lower Level. Resort-Style Backyard Oasis With Hot Tub, Outdoor Kitchen With Large Built-In DCS BBQ Stone Waterfall Feature, Gas Fireplace With Cozy Seating Area And Backyard Lighting To Enhance Evening Gatherings. Fresh & Modern Look . Professionally Painted Inside And Out. Green & Smart Living EV Charging Station (240V) Inground Irrigation System Turnkey Luxury: Every Detail Has Been Thoughtfully Designed For Comfort, Style, And Unforgettable Entertaining. (id:60365)


