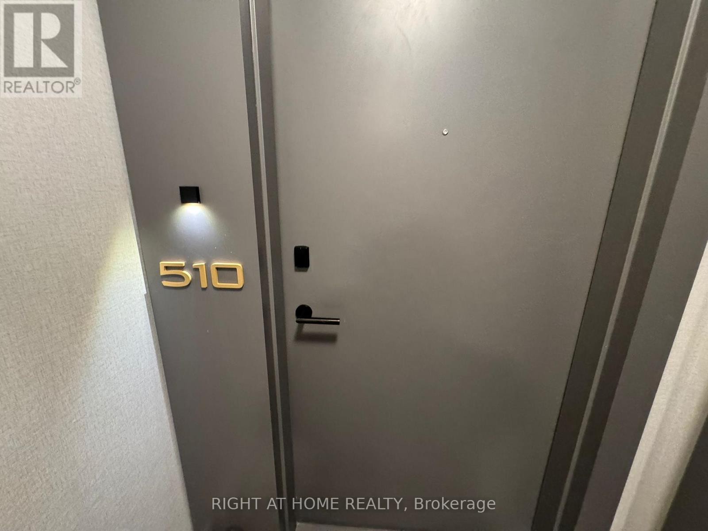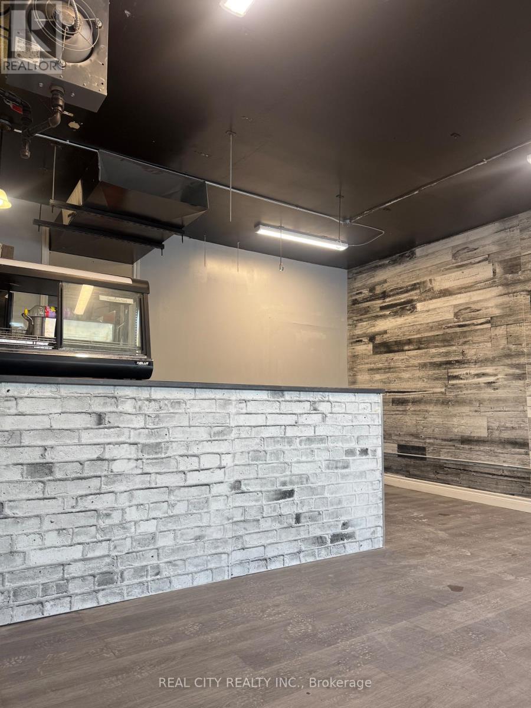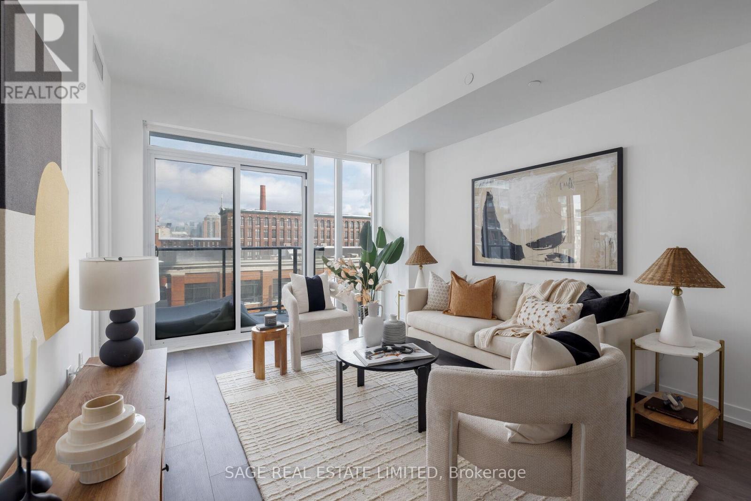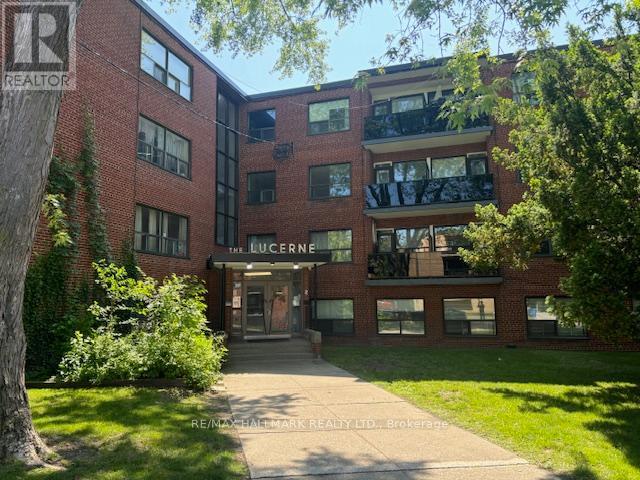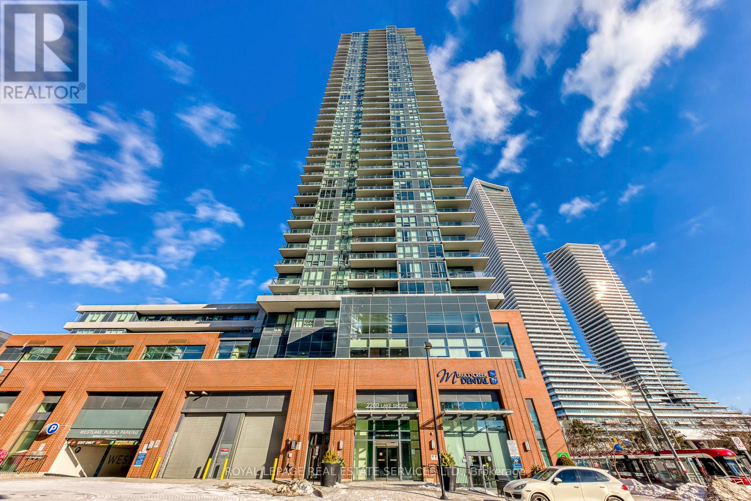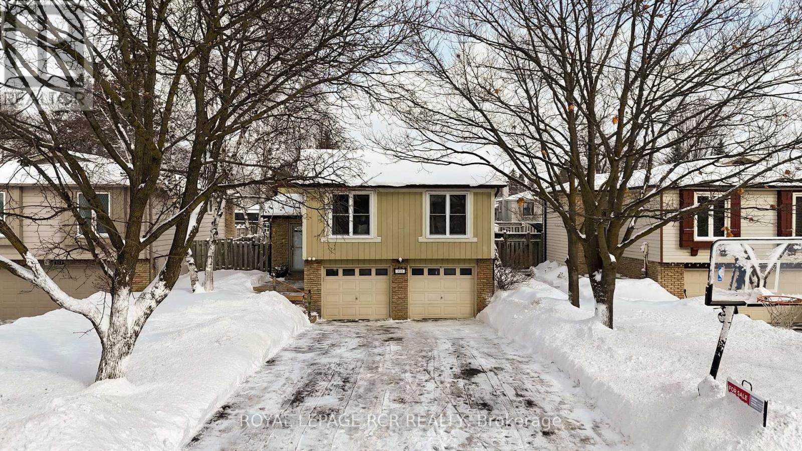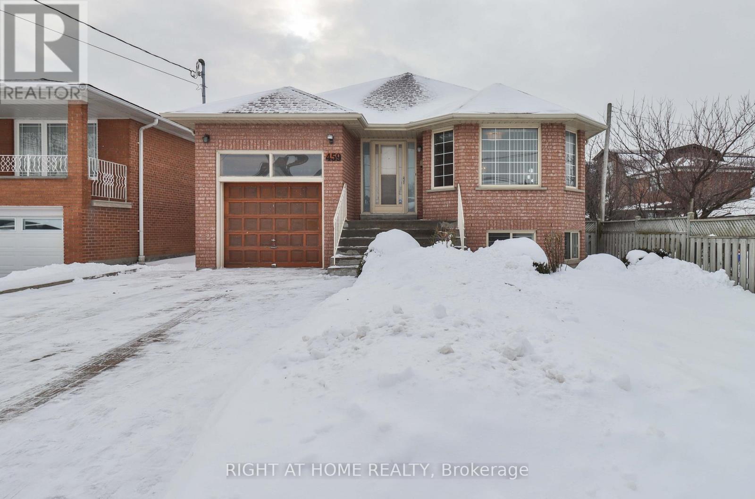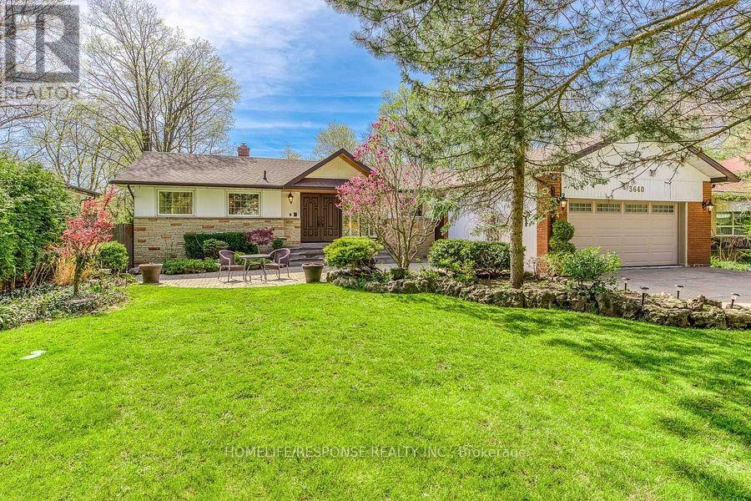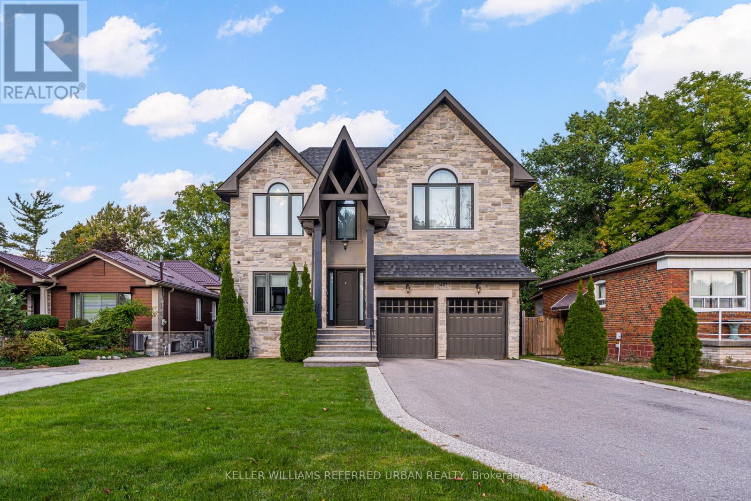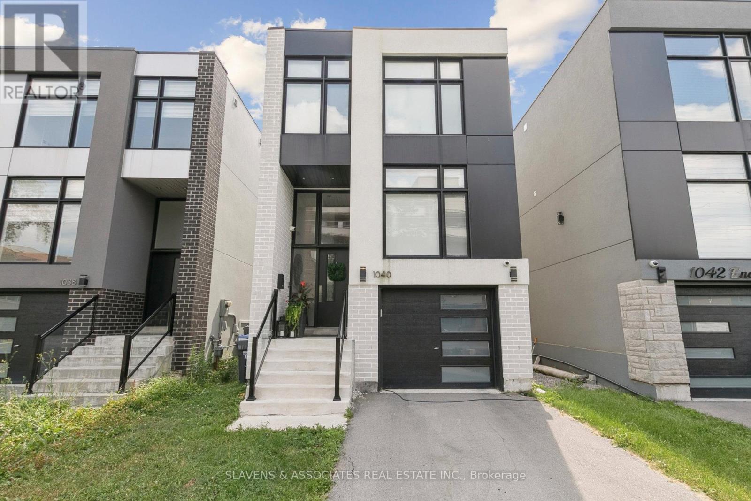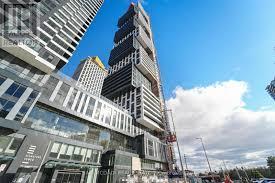510 - 2088 James Street
Burlington, Ontario
Welcome to Martha James by Mattamy Homes. This beautifully upgraded 2-bedroom suite offers 789 sq ft of interior living space plus an impressive 235 sq ft oversized terrace, creating a seamless indoor-outdoor lifestyle rarely found in condo living. The expansive terrace is perfect for entertaining, relaxing, or enjoying your own private outdoor retreat. This bright and modern home features numerous builder upgrades, including electric blinds throughout, upgraded flooring across the entire unit, and a thoughtfully designed open-concept layout that maximizes both space and functionality. Large windows bring in plenty of natural light, while the smart floor plan provides comfortable everyday living with stylish finishes throughout. Located in a highly desirable and well-connected community, Martha James offers the quality and craftsmanship Mattamy Homes is known for. Residents enjoy convenient access to major highways, transit, shopping, restaurants, parks, and everyday amenities - making this an ideal home professionals. (id:60365)
Basement - 4805 Crystal Rose Drive
Mississauga, Ontario
Newly legal 2-bedroom basement apartment located in the high-demand Heartland area of MIssissauga, close to Erindale GO station. This sun-filled unit offers a spacious layout with modern finishes, PVC flooring throughout, large windows, and pot lights for a bright and inviting feel. The modern kitchen features quartz countertops and backsplash. Includes separate entrance, private laundry room with ensuite washer and dryer, and 1 parking space on the driveway. Situated in the Marcellinus school district and conveniently close to shopping, parks, schools, Heartland Town Centre, Square One, major highways, GO station, public transit, an Sheridan College. Extras: stove, fridge, ensuite washer & dryer, pot lights Tenant responsibilities: tenant insurance required; tenant to pay 30% of utilities (id:60365)
127 - 127 North Service Road E
Oakville, Ontario
Great opportunity for an entrepreneur looking to open take out restaurant immediately. All the equipment and installation completing in 2 weeks time. Turn key restaurant ready to open.great location behind Oakville Place, minutes from QEW/Trafalgar (id:60365)
327 - 270 Dufferin Street
Toronto, Ontario
Some condos look great online... and then you walk in and realize there's nowhere to actually live. Suite 327 at XO Condos is different. This is the kind of layout that's becoming harder and harder to find in Toronto: a true 2-bedroom + large den, 2-bathroom home with the space and flow that you crave with 920sf of interior living space. The den is substantial enough to function as a third bedroom, a dedicated office, or a flex space that adapts with your lifestyle, and it's staged to show exactly how well it works.The main living area is open, bright, and designed for everyday comfort. From casual week nights at home to hosting friends on the weekend. The kitchen is modern and clean-lined, with a seamless connection to the living and dining space so everything feels effortless. And when you want a reminder that you're in the heart of the city, you've got it: unobstructed east-facing views with the CN Tower in the skyline. XO is known for something buyers consistently prioritize, amenities that you'll actually use.Whether you want to work out, work from home, entertain, or unwind, this building delivers the kind of resident experience that makes condo living feel elevated and easy. Set at 270 Dufferin Street, this is one of the most connected locations in Toronto. You're perfectly positioned for TTC access, GO connectivity, and if you drive, the convenience here is hard to beat. Spend your weekends in Liberty Village, meet friends in King West, shop and dine along Queen West...it's all right at your doorstep. And yes, the practical details are covered too: parking and locker are included. (id:60365)
307 - 2 Newholm Road
Toronto, Ontario
Tucked Away In One Of South Etobicoke's Most Desirable, Tree-Lined Enclaves, This Expansive One-Bedroom Residence Offers Over 700 Sq. Ft. Of Thoughtfully Designed Living Space. Exceptionally Rare, This Is One Of Only A Select Few Units In The Building To Feature A Private Balcony - A Coveted Extension Of The Living Area And A True Standout Feature. Surrounded By Lush Parks And Scenic Trails, The Setting Offers A Tranquil, Residential Feel While Remaining Effortlessly Connected To Everyday Urban Conveniences. An Ideal Opportunity For Those Seeking Space, Serenity, And A Distinctive Lifestyle In A Well-Established Community. (id:60365)
1908 - 2200 Lakeshore Boulevard W
Toronto, Ontario
Bright and spacious 1 Bed + Den Westlake Phase II suite offering stunning, unobstructed views of Lake Ontario and Humber Bay Park. This well-maintained, carpet-free unit features a functional, open-concept layout with a modern kitchen equipped with full-size stainless-steel appliances, ample cabinetry, and generous counter space. In-suite laundry adds everyday convenience, while the versatile den is ideal for a home office, study, or additional storage. Step out onto the private balcony and enjoy breathtaking waterfront views, perfect for relaxing or entertaining. Residents enjoy access to an impressive selection of amenities, including a fully equipped fitness centre, indoor pool, sauna, steam room, rooftop terrace, party room, business centre, squash courts, and 24-hour concierge service. Unbeatable location with Metro, Shoppers Drug Mart, Starbucks, LCBO, restaurants, TTC transit, and waterfront trails just steps away, plus easy access to downtown Toronto, major highways, and Mimico GO Station. Parking, heat, and water included. (id:60365)
311 Whitehead Crescent
Caledon, Ontario
Welcome to this impeccably cared for 3+1 bedroom raised-bungalow, ideally located in one of Bolton's most sought-after, family-friendly neighbourhoods. Set on a generous 41 x 125 ft lot, this inviting home offers excellent curb appeal and a long private driveway leading to the front entrance. Inside, you are welcomed by a spacious foyer with a convenient closet and walk-out access to the backyard. The fully fenced rear yard is a standout feature, showcasing mature gardens, a side patio, two garden sheds, and ample space to create your own private outdoor oasis. The upper main level offers a bright and open living space featuring a combined living and dining room providing a warm, welcoming atmosphere for both entertaining and relaxing, with views overlooking the front yard. The updated kitchen is both stylish and functional, boasting stainless steel appliances, crisp white cabinetry, and quartz countertops-perfect for the home chef. This level is complete with three well-sized bedrooms, including the primary bedroom, and a 4-piece main bathroom, offering comfortable family living. The finished lower level adds exceptional versatility, ideal for growing or multi-generational families. This space includes a spacious fourth bedroom or recreation room, a 3-piece bathroom, laundry room, generous storage, and direct access to the garage. Ideally located close to schools, parks, and just minutes from downtown Bolton and all amenities, 311 Whitehead Crescent is a wonderful place to call home. (id:60365)
459 Maple Leaf Drive
Toronto, Ontario
This home is far larger than it appears with more than 3000 Sq Ft! It is a true hidden gem in the heart of North York. 459 Maple Leaf Dr is a beautifully maintained, one-owner raised bungalow, custom-built in 1993 and located in the highly sought-after Maple Leaf community. Thoughtfully designed, lovingly cared for, and recently updated, this home offers exceptional space and flexibility, ideal for families, multi-generational living, or investors. The main level features new hardwood flooring and a smart layout that separates the bedroom wing from the main living areas, while remaining on one convenient floor. Highlights include three generously sized bedrooms, a bright living room with a large bay window, and a separate dining room perfect for entertaining. The eat-in kitchen offers ample space for family meals, while the adjacent family room, with a gas fireplace, provides a warm and inviting place to relax. This level is completed by a brand-new five-piece bathroom with a bidet, and a convenient two-piece powder room. The lower level offers outstanding potential with high ceilings and large above-grade windows that flood the lower level with natural light. It features a newly installed oversized kitchen, open-concept living and dining areas, a gas fireplace, bedroom area, three-piece bathroom, and a separate entrance, making it ideal for an in-law suite or apartment rental. Additional updates include fresh paint throughout for a clean, move-in-ready feel. Practical features include an attached garage, parking for up to four vehicles, a sump pump, tons of storage areas and a large garden shed. The beautifully landscaped garden includes fruit trees and grapevines. Ideally located close to parks, schools, public transit, shopping, the 401, and the shops and restaurants along Keele Street and Lawrence. This pride-of-ownership neighbourhood is known for its meticulously maintained homes and friendly neighbours. Opportunities like this don't come often. Act fast. (id:60365)
3640 Burnbrae Drive
Mississauga, Ontario
Luxurious & Elegant Bungalow Nestled On Quiet Cul-De-Sac Backing Onto The Credit River Ravine. Meticulously Maintained 75 X 200 Ft Deep Lot With 3,700 Sq. Ft. Of Living Space. Newly Renovated Chef Inspired Kitchen With Quartz Counters & High End Appliances. Hardwood Floors All Throughout, Pots Lights on the Main Floor, Double Sided Fireplace & Large Picturesque Windows Overlooking Ravine and Pool. Getaway From The City As Surrounded by Trees. Enjoy The Ambiance Of Nature With Breathtaking Privacy. Don't Miss This Opportunity. Kitchen '22, Main Floor Bathrooms '22, Roof '21, Pool Restoration '21, Pool Filter '21, Pool Heater/Pump '20, Furnace '19, A/C '19. (id:60365)
1487 Myron Drive
Mississauga, Ontario
Step into the rare charm of 1487 Myron Drive, a beautifully updated 2-storey family home set on a remarkable 51 x 265 ft lot backing directly onto Lakeview Golf Course, offering sweeping green views, privacy, and a sense of escape without leaving the city. With timeless curb appeal, the exterior blends stone and stucco finishes, an extended driveway for up to six cars, and landscaped gardens that set the tone for what's inside. The main level features bright, open-concept living and dining spaces with hardwood floors, large windows, and walk-out access to the backyard oasis. The renovated kitchen includes stone counters, stainless-steel appliances, a breakfast area, and sightlines to the yard, perfect for everyday family life and entertaining. Upstairs, the spacious primary suite with 6 piece ensuite includes double closets and a private balcony overlooking the treetops and golf course. With three additional bedrooms all with their own ensuite bathrooms. The finished lower level offers a recreation room, guest space, home gym or office potential, plus ample storage. The true luxury is outside: a deep, park-like backyard with mature trees, multiple seating zones, space for a pool, sports court, garden suite, or future expansion. This is the kind of lot you simply can't recreate. Located in one of Mississauga's most desirable pockets, Lakeview, steps to top schools, walking trails, the soon-to-be revitalized Lakeview Village waterfront, Port Credit, transit, golf, and quick highway access. (id:60365)
1040 Enola Avenue
Mississauga, Ontario
Welcome to 1040 Enola Ave. This stunning modern detached home is perfectly situated close to Lake Ontario's vibrant waterfront in one of Mississauga's most sought-after neighbourhoods. Located in the heart of Port Credit's east end, you're moments from Lakeshore's best shops, gourmet restaurants, cozy cafes, top schools, scenic parks, and effortless transit - including GO, QEW, and the upcoming Hurontario LRT. Featuring 4 bedrooms and 4 bathrooms, this light-filled home boasts soaring ceilings, oversized windows, and a stylish open-concept layout. The chef's kitchen with large centre island is ideal for entertaining, with walkouts to the backyard from both the main floor and finished basement. Unwind in the spa-like primary suite complete with a walk-in closet and elegant ensuite. Step outside to enjoy a private backyard oasis - perfect for summer barbecues, family gatherings, or quiet evenings under the stars. 1040 Enola Ave - A modern masterpiece in a lakeside community on the rise. Don't miss this rare opportunity to own a truly exceptional home in one of Mississauga's most exciting neighbourhoods. (id:60365)
3401 - 4015 The Exchange
Mississauga, Ontario
Live at the heart of it all at Exchange District Condo 1 in vibrant downtown Mississauga. Brand new, never lived in condo. This modern 2 - bedroom, 2 - bathroom suite includes parking and offers a stylish, urban lifestyle across the street from Square One, Celebration Square, trendy dining, cafes and endless shopping. Enjoy effortless commuting with quick access to the City Centre Transit Terminal, MiWay and GO Transit. Sheridan College's Hazel McCallion Campus is just a short walk away too with UTM easily accessible by Transit. Perfect for professionals or young couples alike. Blinds and light fixtures to be installed. Internet included. (id:60365)

