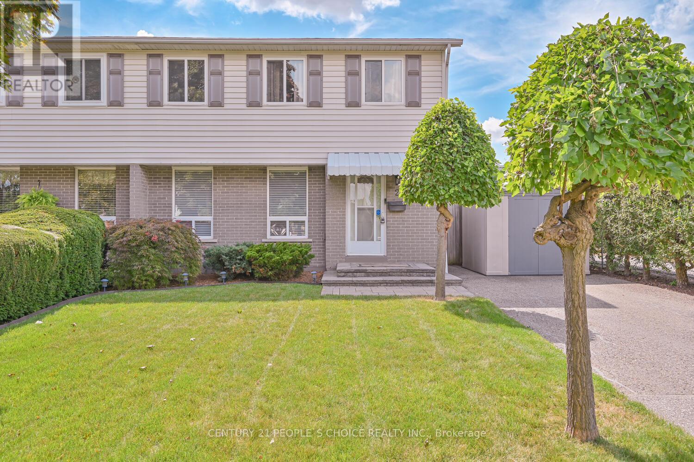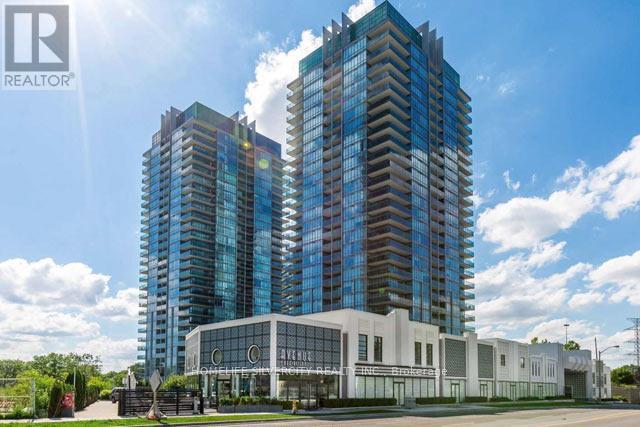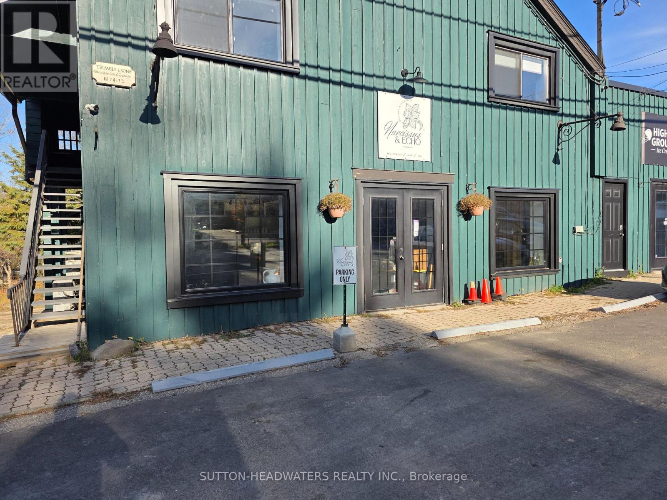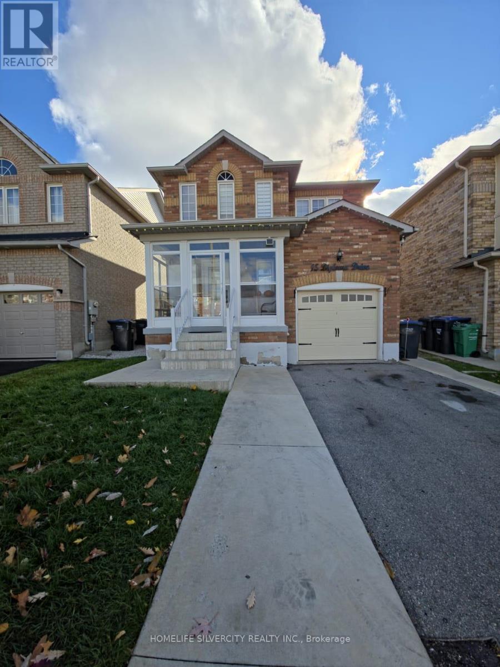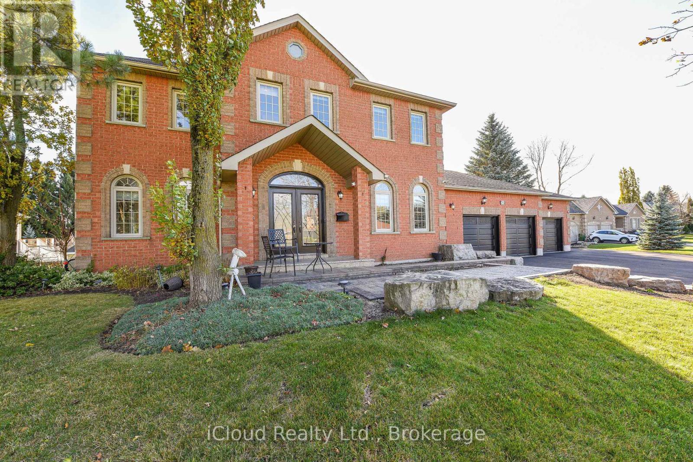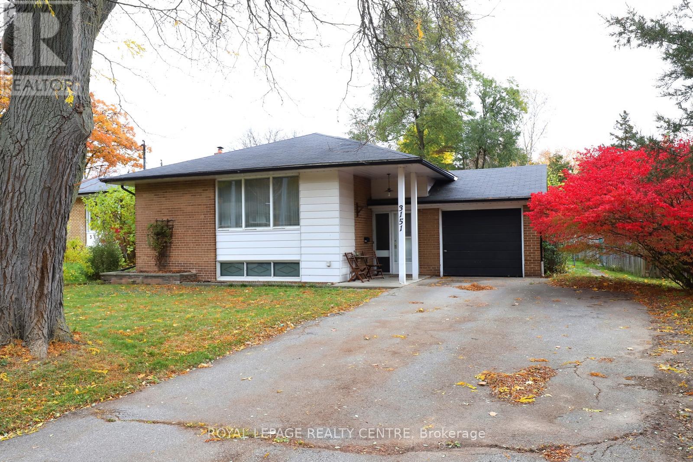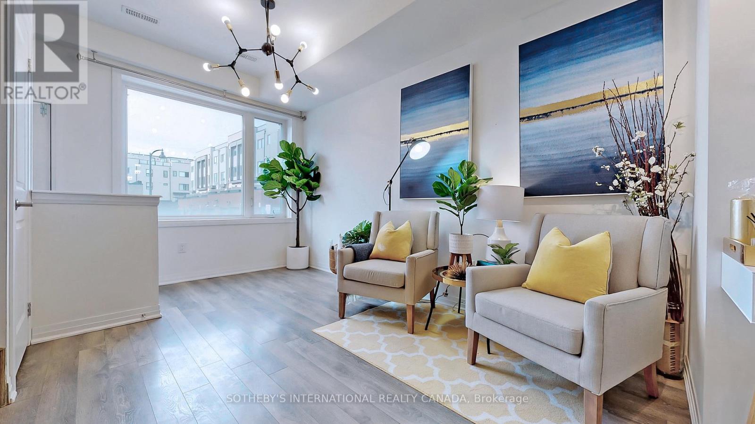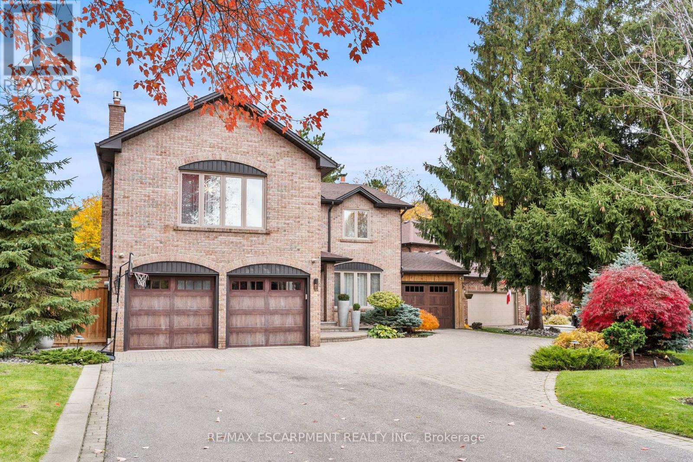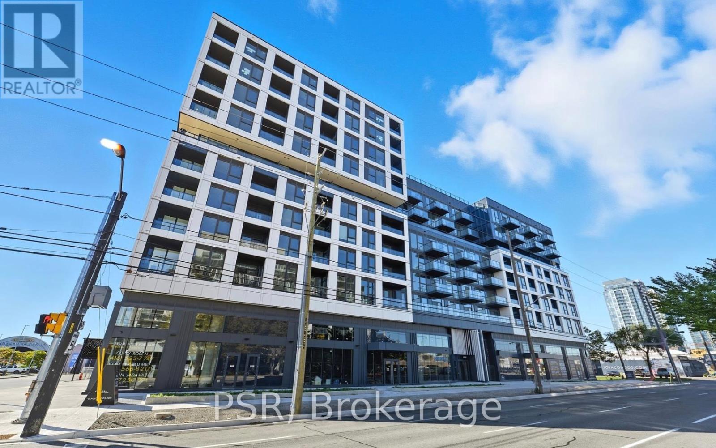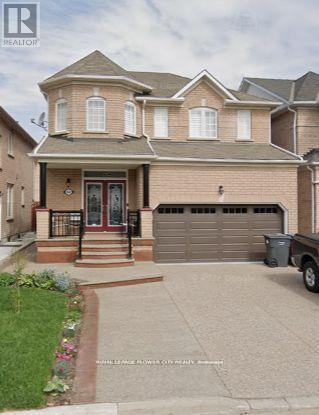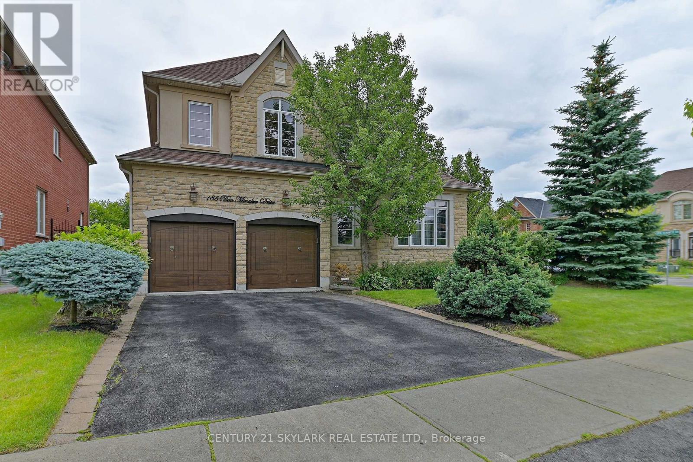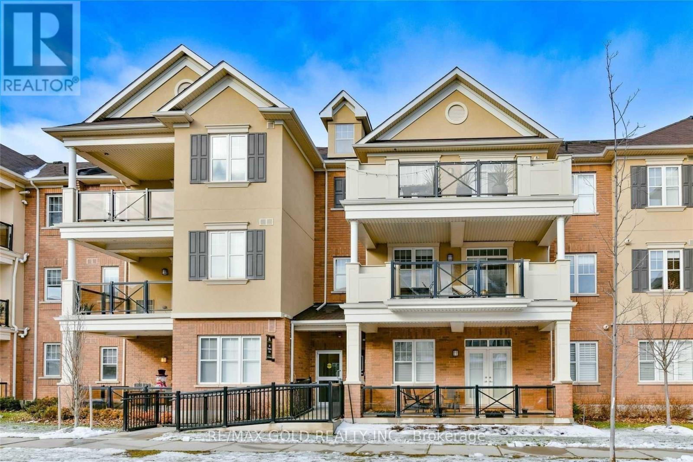2 Fontaine Court
Brampton, Ontario
Welcome to this beautifully maintained 3-bedroom, 2-bathroom semi-detached with a finished basement and separate side entrance, perfect for extended family. Main floor very inviting large cozy living room dressed with beautiful window coverings, upgraded kitchen with quartz counter, walks out to side yard patio. This spotless home sits on a stunning ravine lot, offering privacy and serene views. Bright, spacious, and move-in ready, with pride of ownership throughout. Beautifully curated backyard with amazing fishpond and interlocked patio, well laid stone path leads to the garden shed. Dont miss this rare opportunity to own a home that combines comfort, functionality, and natural beauty. Very close proximity to Bramalea GO station, Earnscliffe Recreation centre, Chinguacousy Park and BCC Mall (id:60365)
1007 - 88 Park Lawn Road
Toronto, Ontario
Welcome to South Beach Condos & Lofts an award-winning luxury residence where contemporary design meets resort-style living on Toronto's waterfront. This spacious suite offers an exceptional layout with 2 bedrooms, 9-10 ft ceilings, and high-end upgrades throughout, including hardwood flooring, granite countertops and pot lights. A thoughtfully designed kitchen island features added electrical outlets for convenience, and a closet organizer maximizes storage. One parking with EV charger, one locker included.Enjoy a bright open-concept living space and an oversized wrap-around balcony with partial lake and city views-perfect for relaxing or entertaining.Residents enjoy over 40,000 sq. ft. of resort-style amenities, including indoor and outdoor pools, hot tubs, saunas, steam rooms, yoga and fitness studios, basketball and squash courts, a spa, theatre room, library/lounge, games and party rooms, guest suites, and a stunning hotel-inspired lobby with 24-hour concierge and security.Ideally located steps from Humber Bay Shores parks, waterfront trails, restaurants, cafes, and grocery stores, with TTC, highways, Mimico GO, and the future Park Lawn GO all close by.Live where luxury, comfort, and convenience come together South Beach Condos & Lofts, the lifestyle you've been waiting for. (id:60365)
17277 Old Main Street
Caledon, Ontario
### Prime Retail Opportunity in the Heart of Belfountain### Retail Space for Lease - Prime Downtown Location Available now: A versatile 1,160 sq ft retail space on Main Street in Belfountain, Ontario, smack in the heart of downtown. This spot puts you in a high-traffic commercial hub with strong footfall from shoppers, locals, and visitors exploring the area's shops and eateries. The layout delivers an open floor plan ideal for retail setups like a store, service business, or quick-serve spot. It includes a private washroom and dedicated storage room to keep things running smooth. With solid main road frontage, you'll get excellent visibility and easy access for customers pulling off the busy strip. Location perks: Walking distance to the Caledon Ski Club for year-round outdoor enthusiasts, and just steps from Belfountain conservation area perfect for drawing in hikers, nature fans, and weekend crowds. Lease terms: $3,800/month plus TMI . Contact Dillon Holden at C-416-689-8734 E-dholden@sutton.com to view. Agent to be present for showings (id:60365)
15 Diploma Drive
Brampton, Ontario
Absolutely beautiful and affordable detached 3 bedrooms and 3.5 full washrooms home in high. demand and popular Castlemore area with finished basement. A dream home for the first time buyer. Very well kept home with a nice open concept. A bright eaten refinished kitchen with S/S appliances with quartz countertop, back splash, three big drawers, spice rack and inbuild garbage bins. Great layout!! Fully landscaped backyard with a shed for extra storage. extended driveway and concrete all around the house. Pot lights on the main floor, second floor plus 12" LED lights in each rooms. Custom modern hardwood stained stairs with metal spindle. Front porch enclosed with tile floor for extra sitting area. Feature wall with T.V mount in living area. California shutter and zebra blinds. All the amenities: school, Parks, public transit close to Hwy 427, Hwy 50, Temple/ Gurughar. (id:60365)
25 Giles Road
Caledon, Ontario
Welcome To This Rarely Offered 1 Acre Ravine Lot ((4+1 Bedroom 4 Bathroom Home W/ Walkout Basement /Triple Garage Located In Caledon Village)) Featuring: D/D entry, Hardwood Sweeps Throughout** A Large Eat In Kitchen With Centre Island And Quartz Countertop** A Separate Sunken Family Room/ Formal Dining Room & Living Room** Main Floor Office & Laundry, Main & Service Entrance** 3 Huge Car Garages ((3 Full washrooms on 2nd floor)) Master Bedroom Ensuite And Second Bedroom Ensuite** Eye-Catching Exterior W $$$ Spent On Professional Landscaping** Tranquil Lilly Pond with Waterfall, and multiple outdoor entertaining areas.....Highlights include 9ft Ceilings, Harwood flooring, crown moldings, S/S appliances, The finished basement provides a 2nd kitchen, Rec room, Hot tub, ideal for multi-generational living or extended family, Ample Parking.........Nestled in the heart of Caledon Village, minutes to commuter routes, schools, and conservation lands. A turn key estate home with exceptional living inside and out. Don't Miss!!! (id:60365)
3151 The Credit Woodlands
Mississauga, Ontario
Fantastic Opportunity To Own This 3+1-Bedroom Bungalow In The Heart Of "The Credit Woodlands". Sitting On A Gorgeous 62-Foot X 138-Foot Private Lot! Refinished Hardwood Floors Through-Out Main Level. Open Concept Living/Dining Rms With Wood Fireplace. Spacious Kitchen With Separate Breakfast Area. Unique Design, With 2 Separate Staircases Leading To The Finished Lower Level. Which Includes The 4th Bedroom With 2nd Fireplace, Rec Room With Built-In Cabinetry, Laundry Area, And Remodelled 3PC Bathroom. Separate Side Entrance To The Finished Lower Level, Could Easily Be Converted To An In-Law Suite! Conveniently Located, Steps Away From Schools, Parks, River, Bus Stops, Credit Valley Golf Course, Westdale Mall, Etc. Short Drive To Erindale GO Station, U.T.M., Square One Shopping Centre, Riverwood Conservation Area, HWY 403, And HWY 401, Etc. Note: No Survey Available. (id:60365)
27 Thomas Mulholland Drive
Toronto, Ontario
Welcome to discover the modern four-story freehold townhome in magnificent 593-acre Downsview Park. Move in today. Option to include furniture. Just bring in your luggage. This sophisticated home boasts 3 bedrooms with a cozy backyard, 2 rooftop terraces, 1 secured parking garage with 2 doors, plus visitor parkings. Premium upgrades throughout. White oak hardwood staircases & laminate floors for easy maintenance. Enlarged windows & open layout allow abundance of natural light & airy space. Updated lighting fixtures, window draperies, top-down bottom-up adjustable shades included. Dream Chef's kitchen with upgraded gas stove, stainless steel appliances, quartz countertops, movable island & sleek cabinetry. Fashionable baths with high grade hardware, cultured marble vanity tops & integrated sinks. Exceptional Primary Bedroom Ensuite boasts entire 3rd floor. Enormous filmed windows, walk-in closet, glass shower, ceramic tile deck structure, along with a spa-like built-in soaker tub for an unparalleled relaxation and rejuvenation in your own place. 4th floor sunlit sitting area wall out to both terraces. Bright & versatile living merges indoor & outdoor space for year-round retreat. Lower floor features b/i sitting bench, extra storage under stairwell & direct access to underground garage. For those seeking an extraordinary lifestyle, this home enjoys impressive wealth of urban park neighbourhood, oasis greenery, and large groups of exercise amenities. Popular children's playgrounds, dog park, pond waterfront scenery, hilltop views, circuit and bicycle trails, waterpark, skateboarding, sport fields, arenas, tennis courts, fire pits, beautiful sittings, awarded public arts & musical concert halls all within the park. Stay active and healthy with free outdoor fitness equipment & well-being facilities for all ages. This superb location is also close to TTC subway, hospital, universities, Yorkdale Shopping, and downtown Toronto. A truly affordable luxury to call a home. (id:60365)
1759 Featherston Court
Mississauga, Ontario
Tucked away on a quiet Mississauga court, 1759 Featherston Court is the kind of home that reveals its quality in the details - where every finish, feature, and upgrade has been thoughtfully curated for those who appreciate refined living. Perfectly positioned in a prime pocket just steps from forested walking trails and the University of Toronto Mississauga campus, this location offers peace, prestige, and connection to nature. Inside, the home is impeccably maintained and loaded with upgrades, including a custom-built kitchen topped with striking Cambria counters and backsplash, a built-in coffee station, and electric upper-cabinet door openers. The primary suite offers a true retreat - a fully renovated ensuite designed to impress, custom walk-in closet cabinets and an incredible wall unit with gas fireplace. The lower level is made for wellness and fun - with a games room, a fantastic gym, and a luxurious steam sauna (plus room for your future cold plunge or dry sauna). Step outside to a private backyard oasis with a heated in-ground pool and an aluminium pergola featuring louvres and electric sunshades for year-round comfort. This home is complete with a full Control4 smart home system controlling alarm system and lighting from inside, or afar - every inch of this home was built to elevate everyday living. The front and backyard feature a full irrigation system and landscape lighting. (id:60365)
407 - 1037 The Queensway
Toronto, Ontario
Welcome to Verge Condos, where smart design meets city convenience. Be the first to live in this brand-new 1+1-bedroom plus suite. An ideal space for professionals who want to live, work, and relax in a modern, connected community. This bright unit offers plenty of natural light, soaring ceilings, and a private balcony perfect for entertaining or unwinding after a long day. The open-concept layout includes a versatile den that is ideal for a home office, creative space, or guest area. The designer kitchen features quartz countertops, integrated stainless-steel appliances, and ample storage, making it both stylish and functional. Enjoy modern conveniences like smart thermostats, keyless entry, and integrated 1Valet technology for a seamless living experience. Parking is included for your convenience. Verge Condos offers a full suite of lifestyle amenities: a stunning double-height lobby , concierge, state-of-the-art parcel room, fitness and yoga studios, co-working lounges, a content creation studio, cocktail lounge, party room, and expansive outdoor terraces with BBQs, lounge areas, games zones, and a kids play area. Located in the heart of Etobicoke, Verge puts you steps from transit, with easy access to the Gardiner Expressway, Highway 427, and nearby GO stations. You are minutes from Sherway Gardens, Costco, cafes, restaurants, parks, Humber College, and the waterfront. Unbeatable convenience all in one place. Furnished option available, please contact agent (id:60365)
Basement - 62 Hardgate Crescent
Brampton, Ontario
Welcome to this Beautiful & Bright 2 Bedroom 1 Bathroom Basement in the Lovely Community of Northwest Brampton. Open Concept Design With Beautiful Up-to-date Kitchen with Stainless Steel Appliances. Separate Laundry in the basement, 1 Queen Bed and mattress included for the tenant use. Easy access to public transit & Close to all amenities, grocery stores, pharmacies, schools & restaurants within walking distance. Best Suitable For Small Families Or Couples. 2 Car Parking Spots (Tandem). Free Wifi. 30% Utilities to be Paid by the Tenant. (id:60365)
185 Don Minaker Drive
Brampton, Ontario
Perfect For Your Corporate Clients, This Executive Living In A Builder's Model Home Comes Fully Furnished With Luxuries. Nestled Amongst Multimillion Dollar Properties In An Exclusive Neighbourhood. From The Lavish Open-Concept Main Floor To The Beautiful Bedrooms and Private Backyard/Patio, This Home Has It All. With 4 Bedrooms & 4 Washrooms, This property Sits On A Huge Lot With Beautifully Manicured Front and backyard. Wainscotting, Coffered Ceilings and Crown Moulding In Many Areas Of The House. Enjoy Summer In A Stunning And Beautiful Landscaped Yard. Located In High Demand Area, Upgraded W/High-End Finishes! Custom Door Lead To The Grand 2 Storey Foyer. 9 Ft Ceilings Throughout! All Bedrooms W/ Ensuites! Custom Appliances , Backsplash & More. Kitchen Overlooking The Spacious Fam Rm W/Stone Gas Fireplace. Iron Picket Staircase, Pot lights, Interlocking Patio. Steps To School, Parks, Transit. Close To Shopping & Hwy 427. Professional Landscaping Included. (id:60365)
212 - 263 Georgian Drive
Oakville, Ontario
Luxury townhouse located in Oakville's prestigious Uptown Core community, just minutes from top-rated amenities, restaurants, and shops, with easy access to QEW, 403, and 407. This completely refreshed unit features modern paint, laminate flooring throughout, and quartz countertops in the kitchen and bathrooms. Enjoy the outdoors on the spacious walk-out balcony. Includes a private garage plus driveway parking for 2 cars. Functional layout with 2 full bathrooms, a walk-in closet, and ensuite laundry. Clean, bright, and move-in ready! (id:60365)

