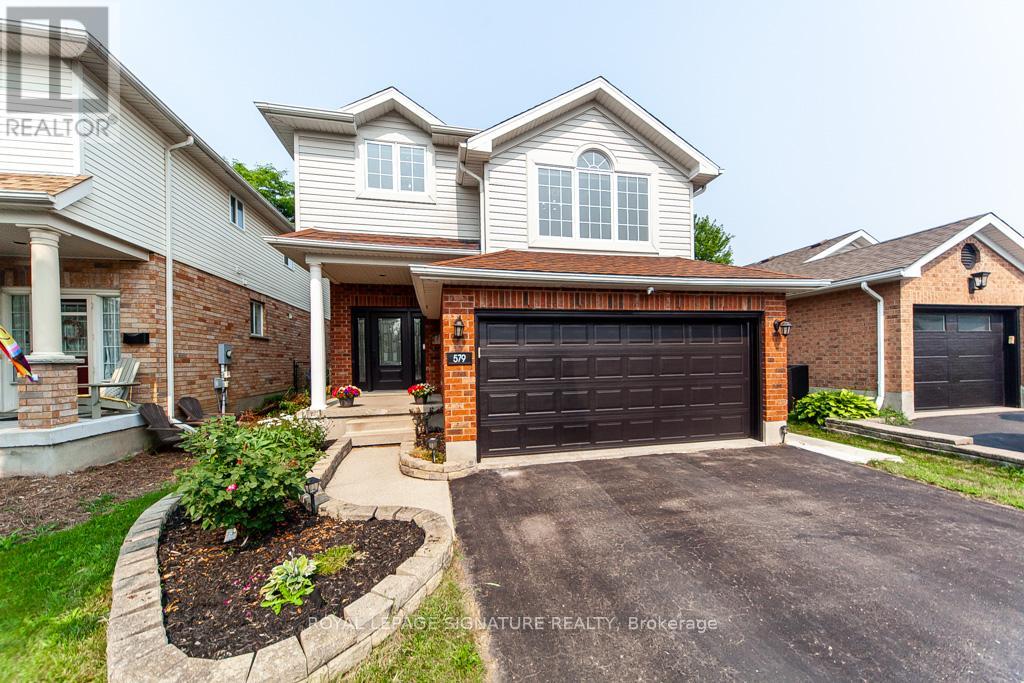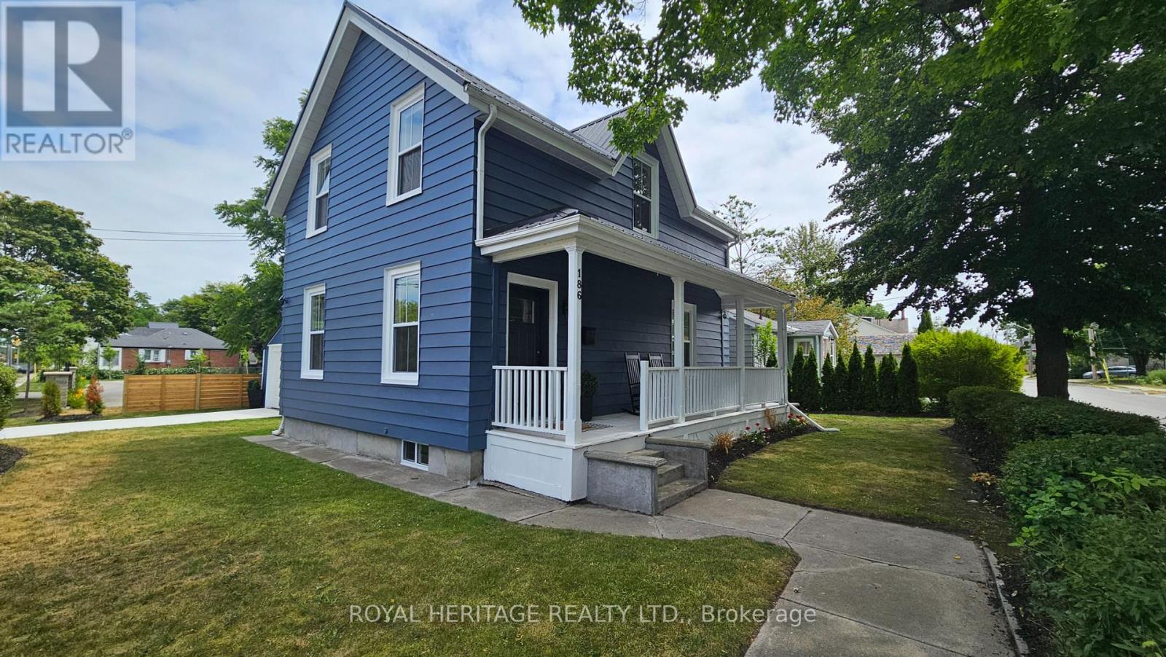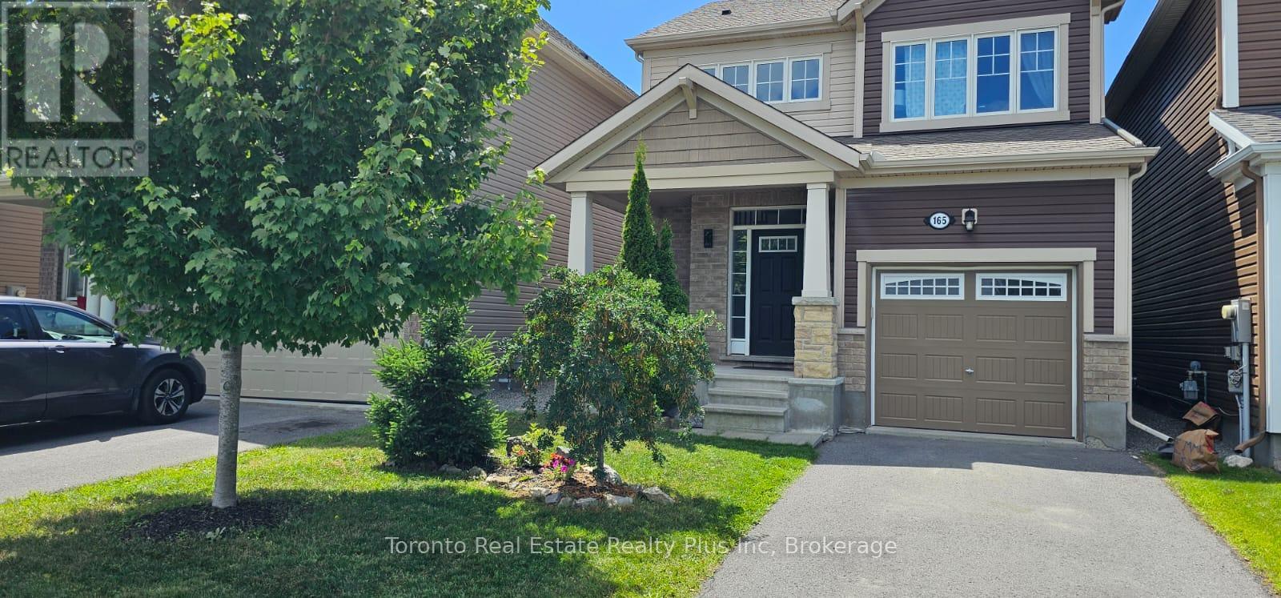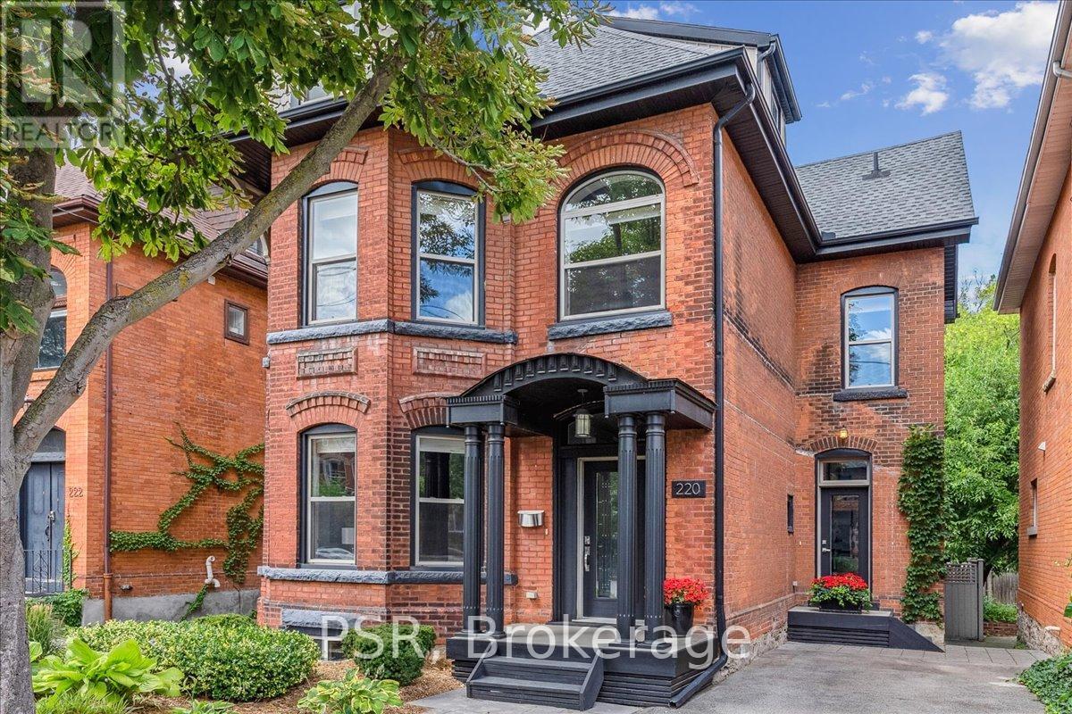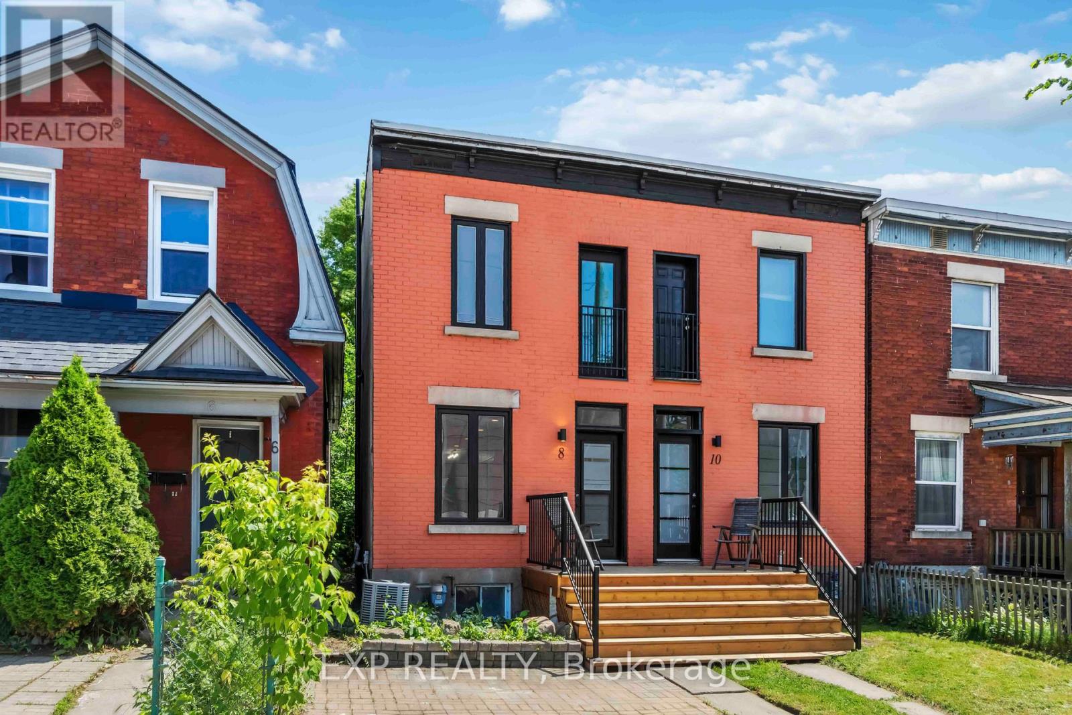579 Windjammer Way
Waterloo, Ontario
Nestled in one of Waterloos most beloved communities, this charming detached 2-storey home offers comfort, convenience, and plenty of space for the whole family. Located just minutes from top-rated schools, RIM Park, the University of Waterloo, Conestoga College, Shopping Center and with quick access to the highway, it's an ideal location for both families and commuters. The home features a double garage and a double-wide driveway, offering plenty of parking. Inside, you'll find tasteful updates throughout. The open-concept living and dining areas are filled with natural light, creating a warm and inviting space. The kitchen has been beautifully renovated with stone countertops and brand-new appliances perfect for both everyday cooking and entertaining. Upstairs, a bright and spacious family room offers the ideal spot to relax or enjoy movie night. There are 3generously sized bedrooms and 2 full bathrooms on this level. The primary suite includes a walk-in closet and a private ensuite, while the additional bedrooms each feature large windows and built-in closets. For added convenience, there's also a dedicated laundry room on the second floor. The fully finished basement has its own private entrance and includes a second kitchen, two bedrooms, a laundry set and a modern bathroom perfect as an in-law suite, rental opportunity, or guest space. Step outside to a stunning backyard that backs directly onto a park and a school offering privacy, greenery, and a wonderful space for outdoor enjoyment, BBQs, and gatherings with friends and family. Your dream home is here! (id:60365)
1308 County Road 40
Quinte West, Ontario
Welcome to 1308 County Rd. 40 in Quinte West a one-of-a-kind luxury retreat set on 40 private acres with approx 9,875 sq. ft. of finished living space. This remarkable custom-built estate showcases soaring ceilings, timeless design, and high-end finishes throughout an expansive open-concept layout. The showpiece chefs kitchen features granite countertops, top-tier stainless steel appliances, a built-in breakfast nook, and a spacious walk-in pantry all opening to a stunning family room with fireplace and walkout to a private balcony overlooking the pool and gardens. The main floor features three generously sized bedrooms, including a luxurious primary suite with a spa-inspired five-piece ensuite and two walk-in closets (one a full custom dressing room). Each additional bedroom includes large windows, hardwood flooring, pot lights, and private ensuite bathrooms. The upper level offers a full two-bedroom loft apartment with a kitchen, bathroom, and walkout to a private balcony perfect for guests, extended family, or income potential. The fully finished walkout basement is an entertainers dream, offering a vast open rec room, floating glass staircase, custom bar, private gym with patio access, large sauna, and two additional bedrooms - both with walk-in closets and private bathrooms. Multiple walkouts lead to a covered terrace, hot tub, pool area, and outdoor entertaining spaces. Resort-style grounds include soaring portico, manicured landscaping, multiple ponds, a charming farmhouse building and glass greenhouse, amazing pool house, wrapped with balconies and stone patios. A three-car attached garage and two separate detached garages provide ample storage for vehicles, equipment, or hobbies. Enjoy trials for days and refined country living with access to all the lifestyle, wineries, and waterfront amenities of Prince Edward County. Truly a rare offering of space, luxury, and serenity. (id:60365)
49 East 9th Street
Hamilton, Ontario
Location location! Detached home located in central area of Hamilton Moutain. Nice three bedrooms with open concept layout that brings you a spacious feeling with modern taste. Freshly painted, new stair carpet, newer floor, kitchen, appliances and more. Separate entrance from the backyard into unfinished basement giving extra storage room. Close to public transit, Mohawk College, hospital, park, shopping plaza and all mountain/downtown amenities. (id:60365)
186 Durham Street
Cobourg, Ontario
Welcome to this exquisitely renovated Semi Detached Heritage home, nestled in one of Cobourgs most sought-after neighbourhoods, just a short stroll from the renowned Cobourg Beach and the vibrant, historic downtown core.This stunning residence has been thoughtfully reimagined from top to bottom by a highly skilled interior designer, blending classic architectural charm with sophisticated modern living. Every inch of this home has been meticulously updated from all new plumbing, electrical, hvac, windows, drywall, flooring, kitchen and all washrooms to offer a fresh open-concept layout while preserving its original character. From the moment you step inside, you're welcomed by an airy, sun-drenched space that flows effortlessly from room to room. The gourmet kitchen is a showstopper, featuring custom cabinetry, quartz countertops, and stainless steel appliances perfect for entertaining or family gatherings. The open living and dining areas are spacious yet cozy, retaining the warm charm of it's era with updated functionality. Upstairs, serene bedrooms offer comfort and style, while modern bathrooms provide spa-like retreats. All this just minutes from the beach, marina, boutiques, cafes, and shops that make Cobourg such a beloved destination. ** This is a linked property.** (id:60365)
10 Sedona Court
Hamilton, Ontario
Location, Location, Location!!! Welcome to 10 Sedona Court, a beautifully maintained 4+1 bedroom family home with a professionally finished basement, situated on lucky Lot #8, a rare pie-shaped lot that Is much wider at the rear, making it a dream come true for buyers seeking extra outdoor space and privacy. Tucked away on a quiet, child-safe cul-de-sac in one of Hamilton most sought-after neighborhoods, this home is just steps from Ray Lewis School, Lime Ridge Mall, YMCA, grocery stores, restaurants, and all major conveniences. Quick and easy access to the Lincoln Alexander Parkway ensures seamless commuting. Featuring hardwood floors throughout the main and upper levels, plus fireplaces on both the main floor and in the basement. The finished basement includes a spacious bedroom and 3-piece bath, ideal for guests, in-laws, or a private home office. This is the ideal family home in a perfect location with a lot that truly sets it apart!!! (id:60365)
29 Trailside Drive
St. Marys, Ontario
Step into pure elegance with this exquisite home located in the desirable area of St. Marys! Prepare to be enchanted by the contemporary charm and spacious layout of this stunning 2-storey, 3-bedroom, 2-bathroom modern freehold townhome. There's room for the whole family to Flourish. The main floor is a true showstopper, boasting an open-concept design with quartz countertops, an island, soft-close cabinets, a spacious living room, and an elegant powder room. Upstairs, three bedrooms, a sizeable walk-in closet, and a convenient laundry room on 2nd floor . Don't miss out on the chance to call this dream home yours! Schedule your viewing today. (id:60365)
165 Santolina Street
Ottawa, Ontario
This meticulously maintained detached home in the heart of Stittsville has 3 bedrooms 4 bathrooms plus a brand new finished basement. Lots of natural light . 9 feet ceilings on main , modern open concept efficient floor plan, tons of upgrades, wood flooring on main and lower level, spotlights throughout 3 levels, upgraded cabinets, upgraded appliances, quartz counters and garage door opener. Full fenced tastefully landscapes backyard with a functional deck. Clos to Tanger Outlet, grocery stores, Costco and Canadian Tire Centre. (id:60365)
220 Herkimer Street
Hamilton, Ontario
This exceptional residence seamlessly blends the timeless allure of its Victorian heritage with modern comforts and design to create a truly move-in ready property. The home underwent a complete down-to-the-bricks renovation, followed by the creation of a stunning outdoor oasis in 2014 that features a heated, granite trimmed, saltwater pool, tiered decking, elegant lighting, beautiful landscaping and a stunning mix of iron and wood fencing. Every element has been impeccably maintained and thoughtfully updated. Distinguished by its character and sophistication, the home showcases soaring ceilings, rich hardwood flooring, 12-inch baseboards, crown moulding, transom windows, and a gas fireplace with the restored original mantel. Additional highlights include a built-in sound system and refined architectural details throughout. The gourmet kitchen, centered around a spacious island, flows effortlessly into a large dining room with coffered ceiling that is ideal for entertaining. A cozy main-floor family room offers separate space for relaxation. The expansive primary suite boasts a spa-like ensuite. Two additional bedrooms are enhanced by a beautifully appointed main bath with standalone tub and a convenient second-level laundry room. The third floor impresses with 10-foot ceilings, a three-piece bath, a walk-in closet, and versatile space that can easily serve as a fourth bedroom, studio, or retreat. The finished lower level is perfectly suited for home offices or exercise rooms and includes a wine cellar and oversized storage room. Three full parking spaces and ample outdoor storage enhance the practicality of this rare offering. Ideally located just steps from the shops and restaurants on vibrant Locke Street, the HAAAGrounds and tennis courts, scenic escarpment trails, top-rated schools, the Hamilton GO Station and highway access, this home delivers a truly exceptional and walkable lifestyle in Hamilton's sought after Kirkendall area. (id:60365)
8 Orangeville Street
Ottawa, Ontario
Welcome to 8 Orangeville Street, a beautifully updated home in the heart of Ottawa's vibrant Centretown West. Renovated from top to bottom in recent years, this property blends classic charm with modern upgrades. The exterior was freshly painted, and major systems were updated in 2018 including a new furnace, hot water tank, roof, and electrical panel. The basement was professionally underpinned and finished that same year, creating additional high-quality living space ideal for rental income, in-laws, or roommates. Inside, you'll find a bright and functional layout with spacious principal rooms and tasteful finishes throughout. Whether you're an investor or end-user, the versatility of this property makes it a rare find. Located minutes from the Glebe, Little Italy, shops, parks, transit, and top schools, this home offers unbeatable convenience in a walkable, sought-after neighbourhood. A true turnkey opportunity in the heart of the city. (id:60365)
4 - 20 Joseph Street
Quinte West, Ontario
UNIT AVAILABLE FOR LEASE IN A FREESTANDING COMMERCIAL BUILDING FOR General OFFICE AND MEDICAL USE , RENT IS 1600+HST PER MONTH INCLUDES HEAT HYDRO WATER. **EXTRAS** RENT IS 1600+HST PER MONTH INCLUDES HEAT HYDRO WATER. (id:60365)
7611 Black Walnut Trail
Mississauga, Ontario
For Lease of Entire Home Beautifully upgraded and spacious 3+1 bedroom, 4-bathroom semi-detached home in the sought-after Lisgar community of Mississauga. This home offers one of the largest floorplans on the street, featuring generously sized principal rooms, a bright eat-in kitchen with quartz countertops, and excellent flow throughout. The open-concept layout is perfect for families, and the finished basement includes a large recreation room, office space, full washroom, and a convenient kitchenette ideal for extended family, guests, or work-from-home flexibility. Enjoy the convenience of garage access into the home, and a massive backyard with plenty of space for kids to play. Located on a quiet, family-friendly street, this property is steps to top-rated schools, parks, and trails, and just minutes to Lisgar GO Station, Highway 401/407, Meadowvale Town Centre, and shopping plazas. A fantastic lease opportunity in one of Mississauga's most welcoming and well-connected neighborhoods. (id:60365)
232 Lexington Road
Oakville, Ontario
Stunning detached home with carriage style character and curb appeal on a highly desirable street in one of Oakville's most sought after communities of River Oaks! At over 3645 sq ft of finished living space, 4 Beds, 2.5 Baths & a fully Fin'd Basemt. Elegant 9 Ft smooth ceilings, & high quality updates including modern neutral decor, freshly painted throughout, Cali shutters, top quality finished-on-site hardwood floors, new carpet, & upgraded light fixtures. A welcoming front porch leads to the main floor offering an inviting Foyer open to above, Living Rm featuring a stunning Bay Window, Spacious Eat-In Kitchen with centre island with walk-out to back yard, Dining Rm with fabulous Servery adjoining the Kitchen, with Pantry & 2nd sink, & a welcoming Family Room; a cozy retreat with Gas Fireplace. Entry from Back Door to house, has area for convenient Mud Room, and over-sized windows flooding the Basement & Family Room with Natural Light. Upper Level has 4 Beds, Primary Bed with walk-in closet & spa-like Ensuite with double vanity & walk-in shower, 3 more spacious Beds, convenient Laundry Rm, a 4 Pc Main Bath, and a Double Door Linen Closet. The bright, Fully Fin'd Basement has 2 large rooms; a Rec Room with fireplace, and another large room with many potential uses - Gym, Office, Play Room, or combine uses in the large space, and a Cold Room and lots of storage. At exterior, the Laneway Driveway with Wrought Iron Gates leads to the Detached Double Garage and to the private, lush back yard with mature trees, perennial gardens, & patio offering both privacy and a tranquil space to enjoy relaxing, family time or entertaining. Furnace & AC (2021). Located in a top-ranked school catchment, surrounded by an extensive trail system, Sixteen Mile Sports Complex, River Oaks Rec Ctr, amenities shopping, restaurants, close to Hospital, Hwys, GO. This exceptional home is a must-see in a Premier community ideal for families - nothing to do but move in and enjoy your new home! (id:60365)

