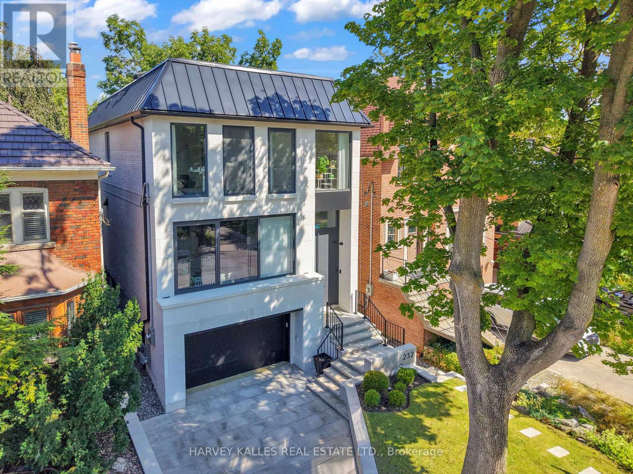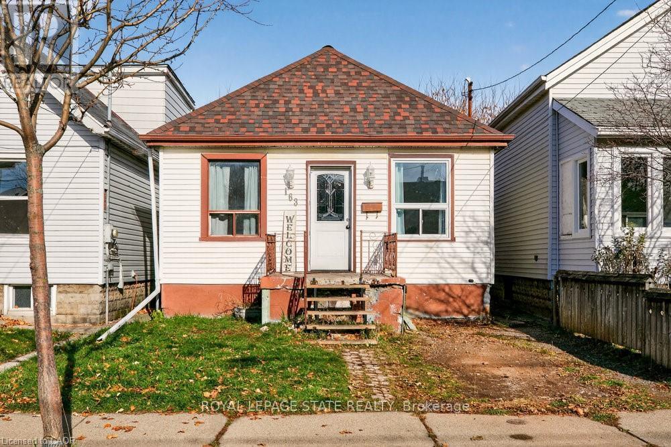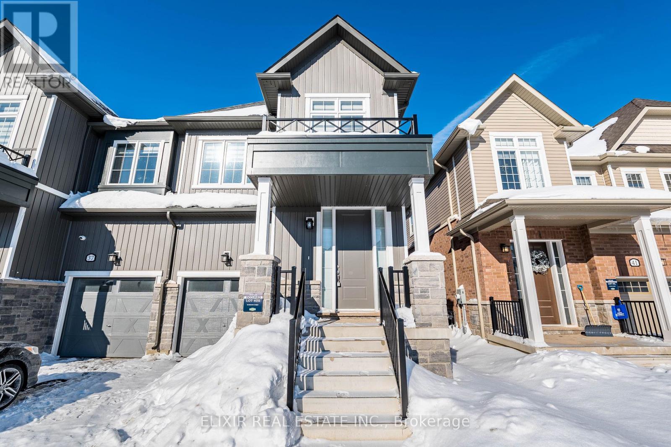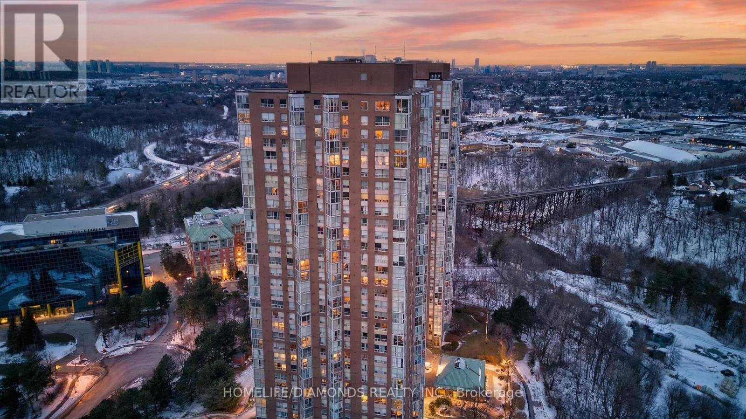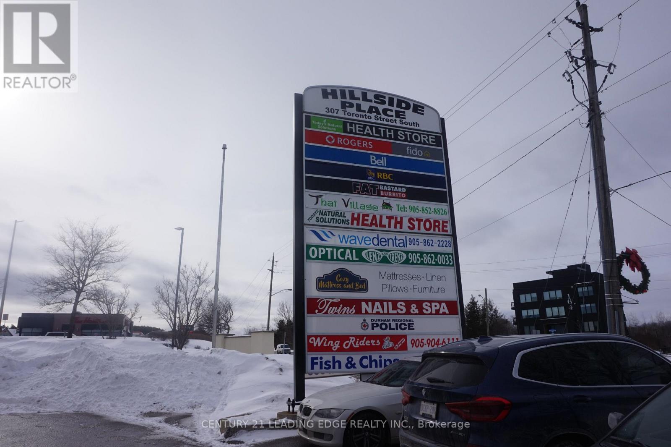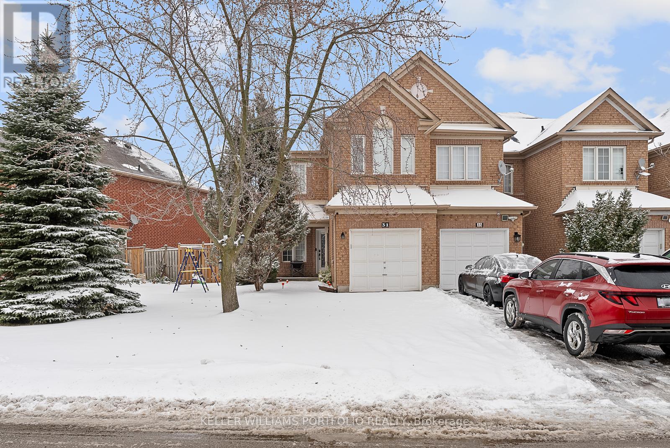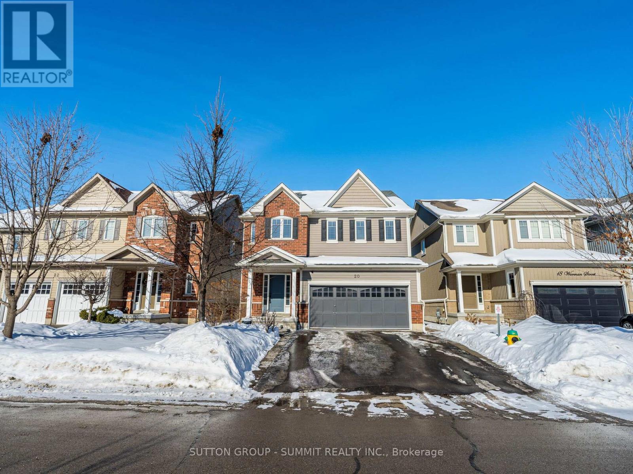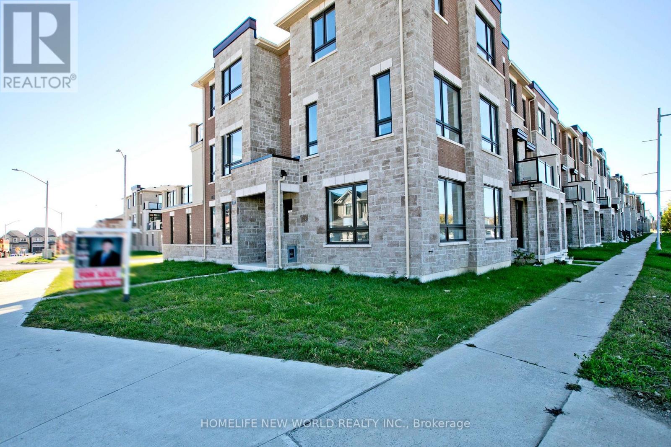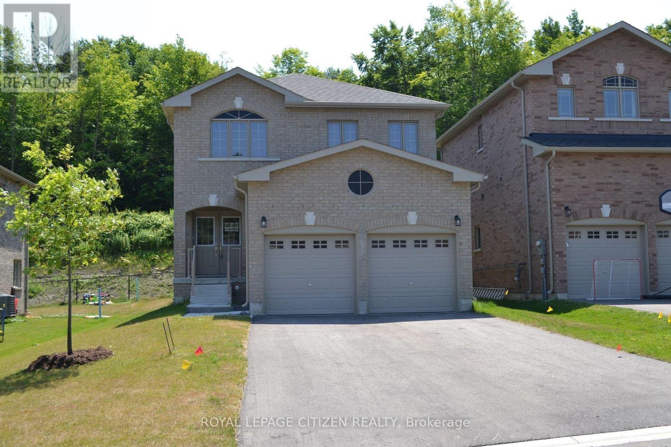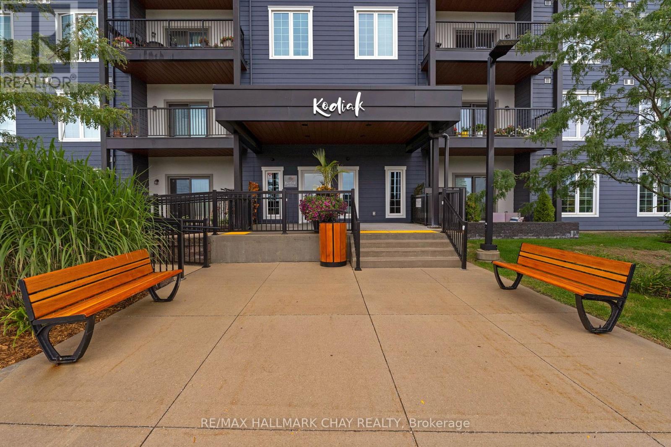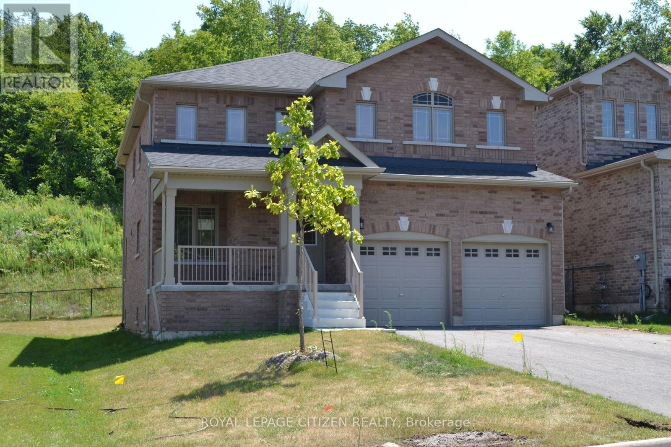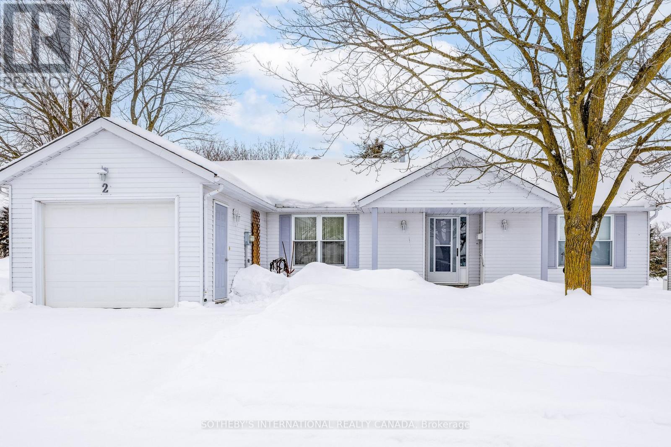232 Snowdon Avenue
Toronto, Ontario
Design, Foresight And Execution! Welcome To 232 Snowdon Avenue, A Newly Built, Design Driven Residence In The Heart Of One Of Toronto's Most Desirable Family Neighbourhoods! Thoughtfully Crafted And Designed by Esna Studio and Ali Shakeri Architect, This Modern Home Showcases A Striking Limestone Façade, Beautifully Considered Materials, And Grand Room Proportions Throughout. Every Space Reflects A Commitment To Design, Quality And Detail! Flooded With Natural Light, The Main Living Levels Feel Open, Airy And Inviting, Perfect For Both Daily Family Life And Sophisticated Entertaining. The Basement Walks Out At Grade, Bringing Excellent Light To The Lower Level And Offering Incredible Functionality For A Gym, Media Space, Kids Area Or Guest Suite. Outdoors, A Saltwater Pool And Lush Professionally Landscaped Grounds Create A Serene Private Retreat! Heated Tiled Floors Throughout And A Generous 1.5 Car Garage Provide Comfort And Convenience In Every Season. Set Within An Exceptional Community, You're Moments From Top Rated Schools, Beloved Parks, The Conveniences Of Yonge Street Shopping, Neighbourhood Restaurants And Effortless Transit Access. 232 Snowdon Avenue Blends Modern Architecture With Family Comfort, A Rare New Build Where Design And Lifestyle Meet Seamlessly! (id:60365)
163 Hope Avenue
Hamilton, Ontario
Welcome to 163 Hope Avenue - a Homeside home with a freshly painted, bright, and inviting main level that's ready to enjoy. The main floor features good-sized rooms filled with natural light, providing a comfortable living space for family and entertaining. Large kitchen with main floor laundry! Downstairs, the basement includes an in-law suite with its own kitchen, separate laundry, bedroom, and a 3-piece bath, offering excellent potential for extended family or future rental income. Situated in a walkable, family-friendly neighbourhood close to parks, schools, transit, and amenities, this property combines move-in comfort with the opportunity to add value and personalize your space. (id:60365)
39 Brown Street
Erin, Ontario
Welcome to 39 Brown Street in Erin-nearly new (under 1 year) semi-detached home for lease with approximately $37,000+ in builder upgrades. Bright, modern, and move-in ready, featuring an open-concept main floor with laminate flooring throughout for a clean, low-maintenance finish. Upgraded kitchen with stainless steel appliances, pantry storage and a gas stove, overlooking the breakfast area and spacious great room-ideal for everyday living and entertaining. Upstairs offers a generous primary suite with walk-in closet and private ensuite, plus three additional bedrooms perfect for family, guests, or a home office. Premium upgrades include smooth ceilings on the main and second floors and an oak staircase. Basement enhanced with enlarged windows and a cold cellar. 200-amp service plus conduit for a future EV charger. Main-floor laundry with front-load washer/dryer. Available immediately in a growing Erin neighbourhood. (id:60365)
2002 - 5 Concorde Place
Toronto, Ontario
Experience elevated living in bright, spacious, move-in-ready suite 2002 at 5 Concorde Place, a high-floor residence offering beautiful skyline views and an abundance of natural light. This well-maintained suite features a thoughtfully designed layout with spacious principal rooms, a generous living and dining area ideal for entertaining, and expansive windows that showcase the cityscape. The separate, newly updated kitchen features modern cabinetry and ample counter space, combining functionality with refined style. A sun-filled den with stunning skyline views provides the perfect space for a home office, study area, or a peaceful retreat. The newly renovated bathroom adds a contemporary touch. The bedroom(s) offer a serene escape, while the solarium and den is ideal for unwinding and enjoying panoramic city views. Includes one parking space for added convenience. The building has recently refreshed its corridors with modern carpet and elegant wallpaper, creating a sleek, upscale feel and is just minutes to parks, Aga Khan Museum, easy access to Downtown Toronto, TTC and LRT stations, Shops at Don Mills, DVP, and Flemingdon Park Golf Course, first-class amenities including 24-hour concierge, a gym and pool, hot tub, dry and steam saunas, tennis and squash courts, video room, library, pool tables, plenty of underground visitor parking, and scenic biking and walking trails. Come see it today before it's gone! (id:60365)
5 - 307 Toronto Street S
Uxbridge, Ontario
The Hillside Plaza Is Located At The Major Roadway Entrance To The Town Of Uxbridge.. Excellent Exposure On Toronto St. Ample Parking. Plaza Anchored By Royal Bank, Rogers, Bell Store. Other Tenants Include Dental Office, Restaurants, Health Food ,Nails Spa, Optical Store, And Others. The space was build from the ground up. Surface And Underground Parking. Fully built-out 1300 sf restaurant 6 months old. You can rebrand / convert the space to a new concept without the cost and timing associated with a new build, Buy now and Save $$$$. Call listing agent for details. (id:60365)
31 Craddock Street
Vaughan, Ontario
Stunning 3 Bedroom End Unit Townhome W/ Finished Basement In A High Demand Area Of Maple. This Home Is Situated On A Quiet Street And Offers Generous Sized Principle Rooms, A Very Functional layout. Extra large eat in kitchen. Entry door from garage to house. Plenty of storage. Large rec room. Walking Distance To Amenities - Shopping Plazas, Schools, Vaughan Hospitals, Parks, And Transit, Minute To Highway 400. (id:60365)
20 Warman Street
New Tecumseth, Ontario
This beautiful family home is located in a Friendly Neighborhood in the heart of Alliston. This spacious 4 bdrm & 4 bads home is the perfect blend of modern comfort & classic charm. Gourmet kitchen w/ s/s appls & ample cabinet space. Formal dining room, ideal for hosting dinner parties & special occasions. Large Master with walk-in closet & luxurious 5 Pcs ensuite. 3 additional spacious bedrooms, perfect for children, guests or home office. Double garage, Main Floor Laundry, Hardwood floor and Custom Deck. Stunning 1160 Sq.Ft Finished Basement with 2 Bedrooms (There is no window in the second basement bedroom), 3 Pcs bath, huge Rec room/ Office, roughed-in plumbing & electric for a kitchenette, gas fireplace and Pot lights. Minutes To Both Public & Catholic Schools, Recreation Center Centre, Catholic Church, Downtown, The Honda Plant and all the great things Alliston has to offer! (id:60365)
117 Mumbai Drive
Markham, Ontario
Corner Unit Freehold Townhouse Located At A New Sub-division In Markham. This Bright and Spacious 3-Bedroom Home Features an Open-Concept Layout, Laminated Floors on the Main and Second Floor, and a Modern Kitchen with Stainless Steel Appliances. Freshly Painted Throughout and Upgraded Fixtures. Double Car Garage With Double Car Private Driveway. $$$ Spent On UpgradesS . On The Ground Level, The Recreation Area As Big Family/Living Room . You Can Directly Access The Garage On This Level As Well. The Breakfast Area Walk Out To A Huge Terrace Which Is Good For Your Summer BBQ Parties. The Big Windows In The Open Concept Living And Dining Area Bring In Lots Of Sunlight. There Are 3 Spacious Bedrooms On The Third Floor. This Lovely House Close To All Kinds Of Amenities, Community Centre, Schools, Parks, Shops, And Restaurants. Minutes To Public Transit And Highways. (id:60365)
13 Revol Road
Penetanguishene, Ontario
BRAND NEW - Never lived in -Builder direct sale - presenting the popular Yorkshire 4 Bdrm Model, 1950 sq.ft. on court street, PREMIUM LOT - backing onto treed area, ALL BRICK - NO SIDEWALK - great no-nonsense plan, double door entry, circular staircase, main floor laundry with 2 car garage. Located in picturesque Penetanguishene, minutes from eateries, shopping harbour, docks, fishing and so much more! A MUST SEE!!** ATTENTION!! ATTENTION!! This property is available for the governments 1st time home buyers GST Rebate. That's correct, receive up to $50,000 -5% GST rebate. Note: this rebate ONLY applies to NEW HOME DIRECT BUILDER PURCHASE. INCREDIBLE VALUE - NOT TO BE OVERLOOKED!! (id:60365)
301 - 54 Koda Street
Barrie, Ontario
Power of Sale! Don't miss this rare opportunity to own a bright and spacious 1,454 sq. ft. corner suite in a highly sought-after location-perfect for downsizers, first-time buyers, or anyone looking for exceptional value. This home boasts soaring 9 ft ceilings, oversized windows, and an open-concept layout that fills the space with natural light, creating an inviting and airy atmosphere. The large, private balcony is ideal for entertaining or simply enjoying a quiet moment outdoors. Inside, you'll find three generous bedrooms, including a primary suite with a private ensuite, plus the convenience of in-suite laundry and plenty of storage. The suite also comes with two parking spots, including one underground, and a private storage locker, making daily living practical and stress-free. Located in a desirable neighborhood with easy access to shopping, dining, parks, and transit, this suite offers comfort, convenience, and potential all in one package. Whether you're looking to downsize, invest, or create your dream home, this property provides a unique combination of space, light, and lifestyle. (id:60365)
9 Revol Road
Penetanguishene, Ontario
BELLS & WHISTLES! 2,410 sq.ft. brand new builder sale, 4 bdrm, 3.5 bath 2-storey, with 2 car garage, this home is full of upgrades $$. Hardwood & ceramics throughout, oak staircase, flat ceilings, modern kitchen cabinetry, large primary ensuite, ALL BRICK. NO SIDEWALK. Backing onto Protected Area! Add to your List! A MUST SEE!!** ATTENTION!! ATTENTION!! This property is available for the governments 1st time home buyers GST Rebate. That's correct, receive up to $50,000 -5% GST rebate. Note: this rebate ONLY applies to NEW HOME DIRECT BUILDER PURCHASE. INCREDIBLE VALUE - NOT TO BE OVERLOOKED!! (id:60365)
2 Riverview Place
Wilmot, Ontario
Welcome to 2 Riverview Place, quietly nestled within the Morningside Active Lifestyle Retirement Community in the charming town of New Hamburg. This Sheffield Model accessible bungalow offers over 1,400 sq. ft. of thoughtfully designed living space, ideal for those looking to downsize without compromising on comfort. This home features two bedrooms and two bathrooms, with a well-appointed main floor that includes a spacious kitchen with dinette, an open-concept dining and living area, and a bright four-season sunroom perfect for year-round enjoyment. A four-piece bathroom is conveniently located near the secondary bedroom, while the generous primary suite offers its own ensuite bath and attached laundry for everyday ease. Direct access to the single-wide garage makes grocery trips and winter months especially convenient. Morningside Village is a picturesque and welcoming 50+ community, offering serene, country-style living across 120 acres of beautifully maintained green space. Residents enjoy access to a recreation centre with a wide range of leisure activities, social clubs, and community events. The Shed-one of two facility buildings-features a library, poker room, office, and spaces available for private family gatherings. Life at Morningside is about more than scenic surroundings and thoughtful amenities-it's the warmth, friendliness, and strong sense of community that truly make it feel like home (id:60365)

