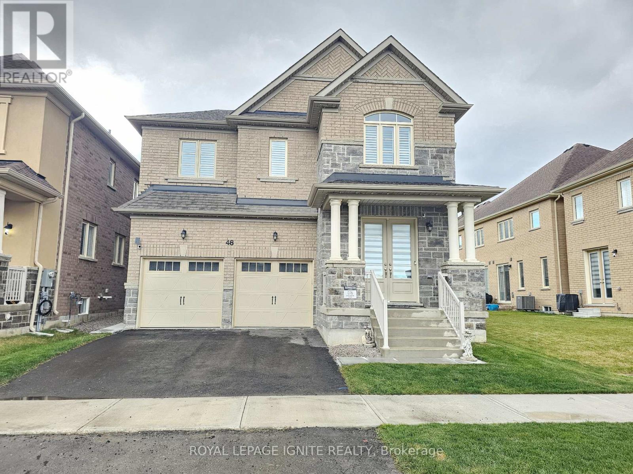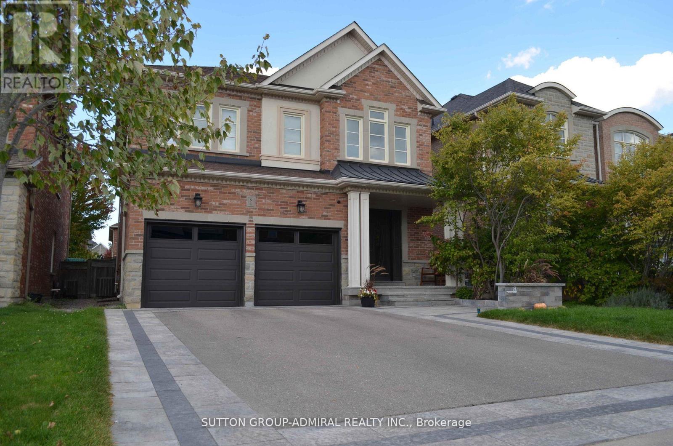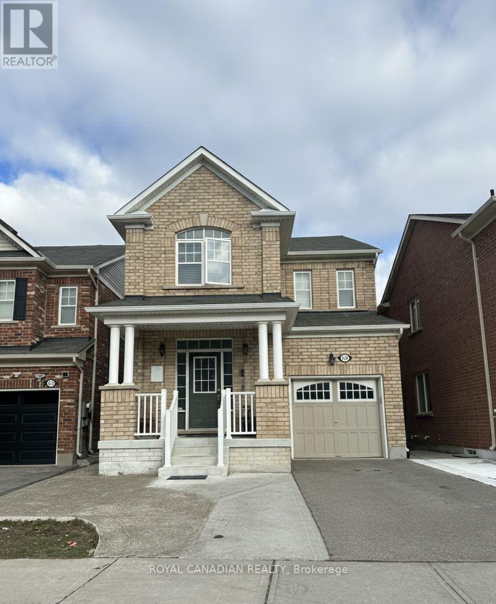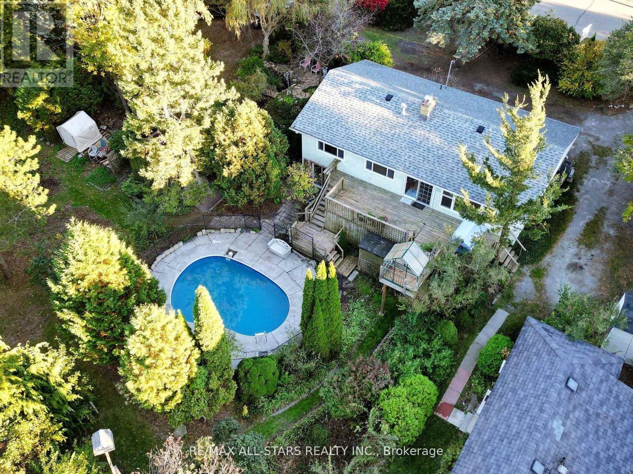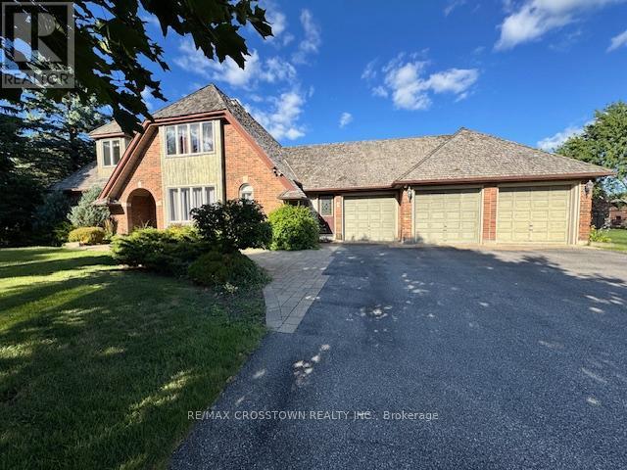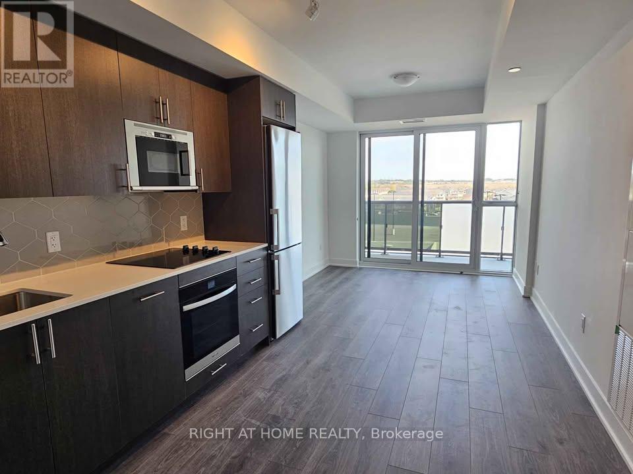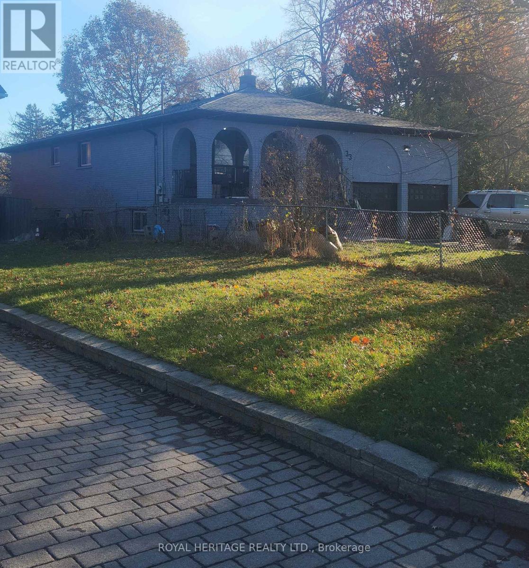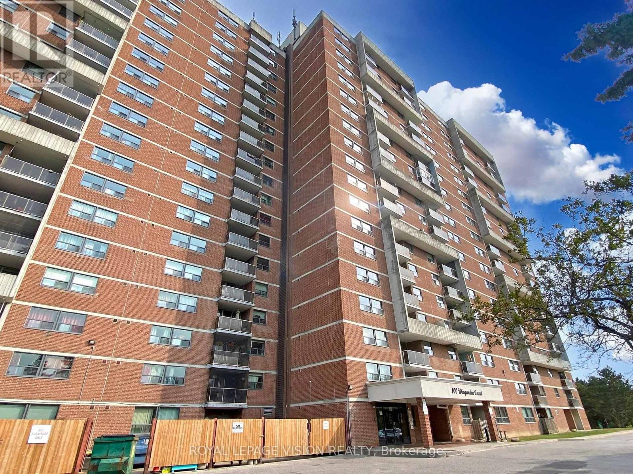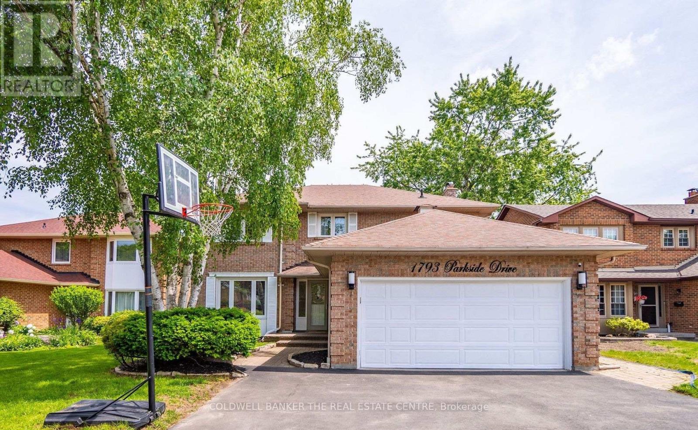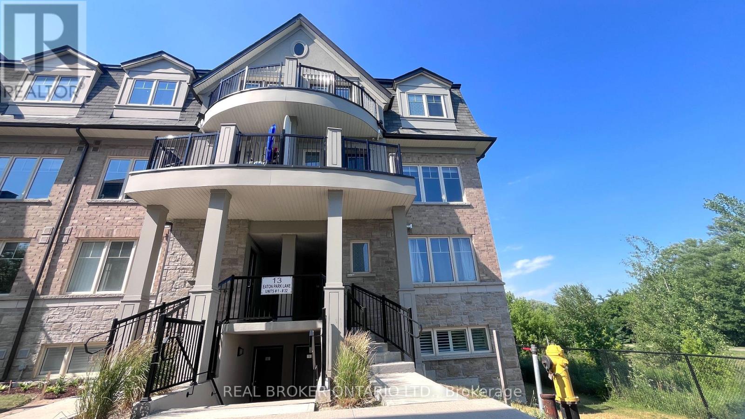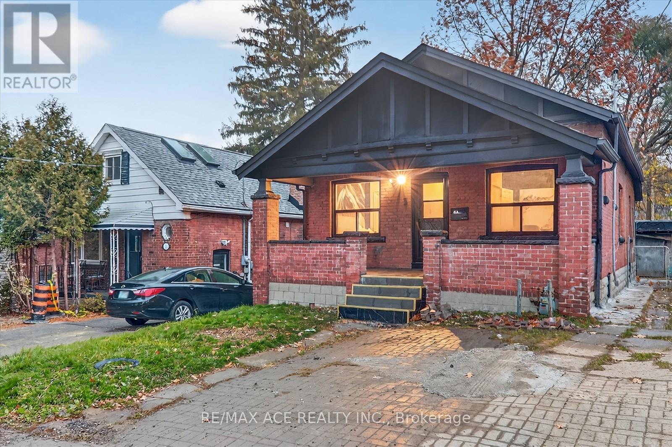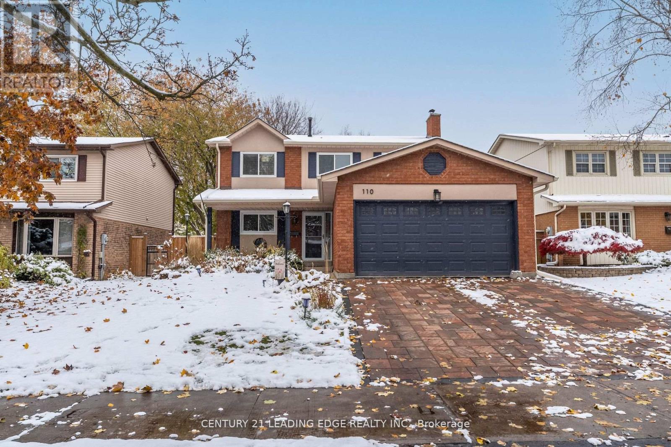48 Duxbury Road
Brampton, Ontario
Short-term rental available. This spectacular newly built detached luxury home in Mayfield Village features four spacious bedrooms, each with its own ensuite washroom. Enjoy a grand double-door entrance, no sidewalk, and a chef-inspired kitchen with stainless steel appliances, quartz countertops, an elegant backsplash, center island, and crown moulding. The home offers a separate side entrance to the basement, modern light fixtures, California shutters, and smooth ceilings. Gleaming hardwood floors run throughout the Entire home, complemented by oak stairs with iron pickets. The primary suite boasts a spa-like 5-piece ensuite with a glass shower, quartz counters, and a walk-in closet. Conveniently located close to all amenities including shopping, gyms, parks, schools, and quick access to Highways 410, 407, and 401. (id:60365)
8 Aegis Drive
Vaughan, Ontario
Welcome to 8 Aegis Drive, a stunning residence nestled in the Valley of Thornhill, the most highly desirable communities, close to the Lebovic Community Campus and brand-new Carrville Community Centre. This is a 4+1 bedrooms, 5-bathrooms home offers over 3,800 sq ft of total living space (2,940 sq ft above grade + 900 sq ft professionally finished basement), Sophisticated interlock (2025) edging adds a touch of luxury to the driveway, with extra parking space. The home greets you with a custom-made steel security entrance door and brand-new garage doors. 9-foot ceilings on all levels create a bright and spacious atmosphere. The main floor features a dramatic geometric accent wall The kitchen has a Backsplash, a large central island, a wall-mounted pot filler, custom-made remote-controlled blinds offer effortless convenience and privacy. Upstairs, the primary bedroom is w/custom -made walk-in closet and a spa-inspired ensuite with a relaxing jetted Jacuzzi tub. The professionally finished basement delivers living with a modern bar equipped with kitchen-like functionality, a spacious recreation room ideal for entertaining, and an additional bedroom, perfect for guests, teens, or a home office. HRV ventilation system. This is more than a home, it's a rare opportunity to live in a luxury home. Don't miss your chance to make your forever home! (id:60365)
Upper - 124 Tysonville Circle
Brampton, Ontario
Welcome to this beautifully maintained home in the highly sought-after Northwest Brampton community. Situated on a family-friendly street, this property offers exceptional convenience with close proximity to Mount Pleasant GO Station, making daily commuting simple and efficient. Residents will appreciate the quick access to major transit routes, and a full range of amenities including shopping plazas, grocery stores, parks, and top-rated schools. The neighbourhood features well-designed walking trails, playgrounds, and green spaces, creating a comfortable and active living environment. This location is ideal for families and professionals looking for a vibrant, well-connected area to call home. A perfect blend of comfort, convenience, and community - this lease opportunity offers tremendous value in one of Brampton's most desirable pockets. (id:60365)
40 Riverglen Drive
Georgina, Ontario
A rare find! This waterfront property is 2 separate serviced lots allowing for multiple future possibilities. Ideal property for builders, renovators, investors, large families & nature lovers. 3+1 bedroom bungalow with finished walkout basement is located in the centre of Town, walk to all amenities and only minutes to Hwy 404. Eat-in kitchen, generous room sizes, large windows throughout, several walkouts to the back yard. Additional living space for extended family or guests with this awesome bunkie that features 2 bedrooms, living room, bathroom & kitchen. Enjoy the peace and tranquility of being surrounded by nature, on this massive 100' x 415' lot on the scenic Maskinonge River for year round recreation with access to Lake Simcoe. Fish off your own dock and park your boat in your own back yard. This property offers lots of privacy hedges & mature trees, a spacious deck leading to an inground pool, several garden sheds, perennial gardens, circular driveway. A perfect blend of convenience, privacy, home & cottage waterfront lifestyle. (id:60365)
15 Dobson Court
King, Ontario
SHORT TERM LEASE or LONG TERM !!! Welcome To A Piece Of Paradise! This 4 +1 Bedroom 2 Storey Home is Complete With A Finished Basement, Sun-Filled Family-Sized Eat-In Kitchen W/Stone Counters, Island, Pantries W/Walkout To Patio W/Gazebo & Lush Gardens. Enjoy Entertaining In The Formal Dining Rm Main Floor Den, Mud Room, Laundry, Large Principal Room Sizes & Solarium.Large Basement Rec Room,Additional Bedroom, & Storage Space. Stunning 3/4 Acre Premium Lot In Highly Sought Nobleton. Spectacular Ravine Views From almost every room in the house.Don't Miss Your Opportunity To Live Here! Fully Landscaped Lot With Complete Privacy And Serenity! (id:60365)
602 - 2545 Simcoe Street N
Oshawa, Ontario
Welcome to this bright and modern 1-bedroom, 1-bath condo at 2545 Simcoe St N-perfect for students, young professionals, or anyone seeking a clean, comfortable space in a fantastic location. This unit offers an open-concept layout, contemporary finishes, stainless steel appliances, and ensuite laundry for added convenience. Situated steps from Ontario Tech University, Durham College, transit, restaurants, and shopping, this condo provides unbeatable accessibility and everyday convenience. (id:60365)
33 Homestead Road
Toronto, Ontario
10 Bedroom bungalow with 2 kitchens and 4 full bathrooms! (id:60365)
1714 - 100 Wingarden Court
Toronto, Ontario
Move-in Ready and fully renovated! This stylish 2 bedrooms and 2 washrooms condo offers a modern lifestyle in a prime Scarborough location. Featuring a contemporary kitchen with Stainless Steel Appliances & Quartz Countertop. Enjoy open concept living and dining area with a private balcony with a panoramic clear view. Both bathrooms were fully upgraded with sleek finishes. Enjoy the convenience of in-suit laundry, ample storage and one assigned underground parking spot. Located close to Transit, shopping, schools and major highways. This unit is perfect for first-time buyers, professionals or investors. (id:60365)
Basement - 1793 Parkside Drive
Pickering, Ontario
New 2-bedroom, 2-bathroom basement apartment in a quiet, family-friendly Pickering neighborhood. Features a bright open-concept living area, modern kitchen & laundry access. Convenient location close to parks, schools, transit, and shopping. Tenant pays 30% of utilities. Ideal for small families or professionals seeking comfort and convenience. 1 Parking included can accommodate two parking's if required. (id:60365)
29 - 13 Eaton Park Lane
Toronto, Ontario
Welcome to this rarely offered, beautifully designed above grade 1100 SQFT corner-unit condo townhouse, all on one spacious floor for easy living! Featuring 2 bedrooms + a generous den (ideal as a home office or 3rd bedroom), 2 full bathrooms, and private backyard space backing onto a ravine, this home checks all the boxes.The open-concept kitchen, living, and dining area is filled with natural light and finished with quartz countertops, a center island, stainless steel appliances, and a sleek backsplash. Enjoy the convenience of a ventless washer/dryer and California shutters throughout.The primary bedroom boasts a private ensuite, while the second bedroom features a custom built-in closet and large window. Bonus features include a private hallway foyer entrance, and a rare exclusive-use Ravine facing backyard perfect for relaxing or entertaining in the sun.A perfect blend of style, comfort, and privacy in a prime Warden and Finch location! (id:60365)
3 Macey Avenue
Toronto, Ontario
Exquisitely renovated detached residence showcasing premium finishes and meticulous craftsmanship throughout. This top-to-bottom transformation features a sophisticated main floor with 3 generous bedrooms, 1 elegantly appointed bathroom, an expansive living room perfect for entertaining, and a chef-inspired kitchen with high-end upgrades. The professionally finished basement offers exceptional additional living space, seamlessly blending luxury and functionality. Every detail has been thoughtfully curated to deliver a move-in-ready sanctuary that exceeds expectations. A rare opportunity to own a completely reimagined home in pristine condition. Future multiplex potential. (id:60365)
110 Holliday Drive
Whitby, Ontario
This spacious family home is located in Whitby's highly desirable Lynde Creek community. Featuring a grand entrance foyer and a smart functional floor plan the main floor is made for gatherings - from the modern updated kitchen to the inviting family room complete with a charming stone, wood-burning fireplace and two walkouts to a private, fenced-in backyard. Upstairs offers four bedrooms, including a primary suite with a private ensuite. The fully finished lower level includes a versatile two-bedroom in-law suite with its own kitchen, living area, and bathroom - perfect for extended family or guests. Recent updates include a new furnace, A/C, hot water tank, newer appliances, washer/dryer, pool equipment, and more. Enjoy the perfect blend of comfort, style, and functionality in one of Whitby's most sought-after neighbourhoods. (id:60365)

