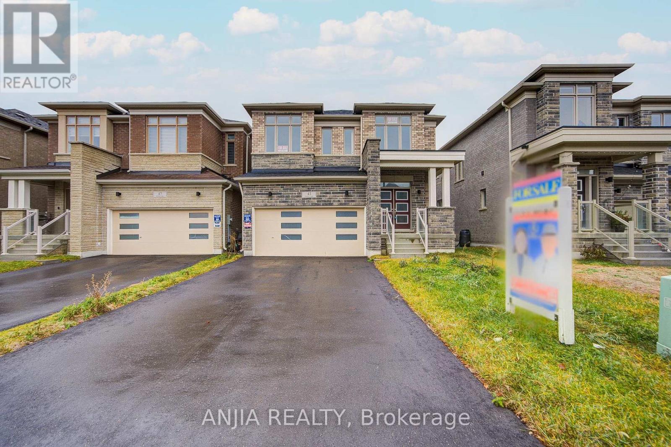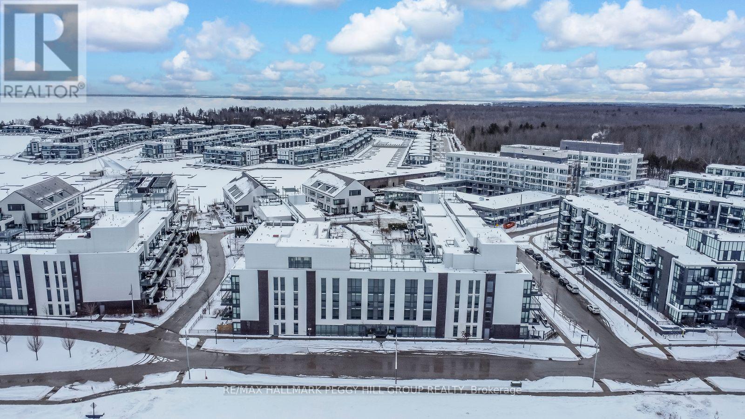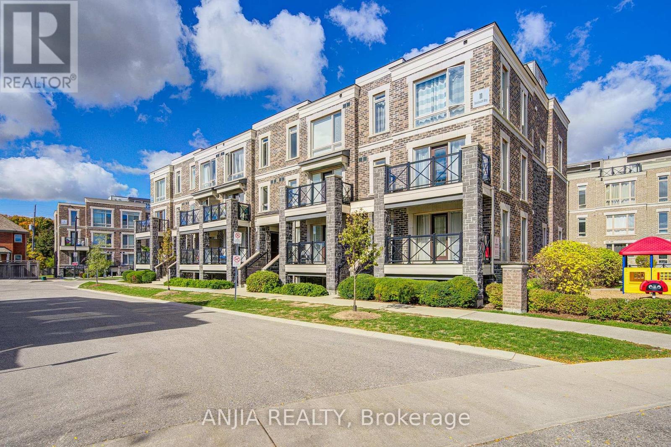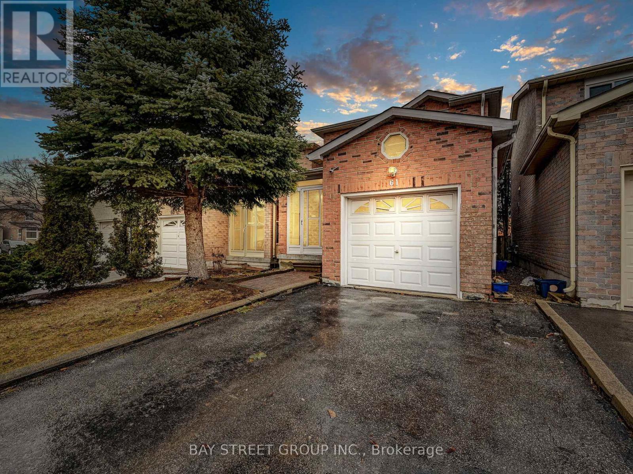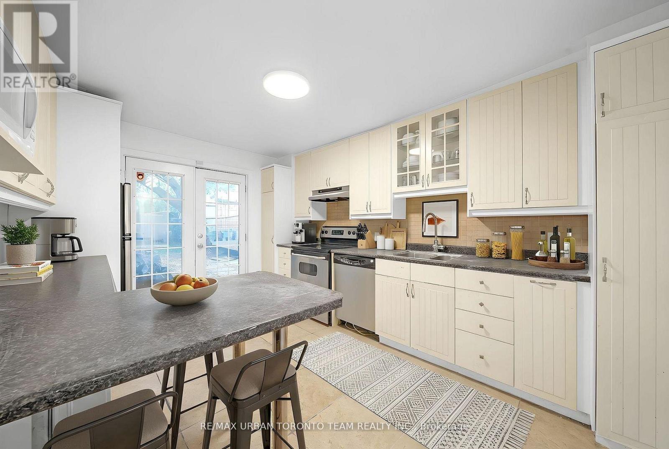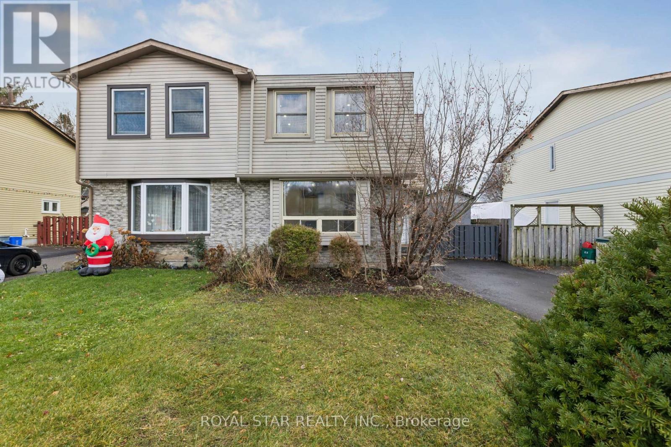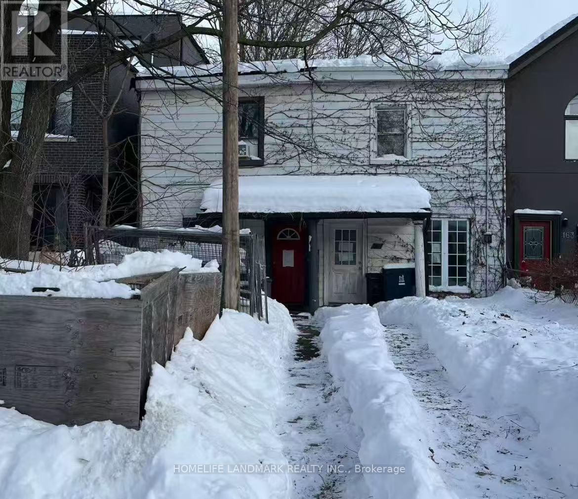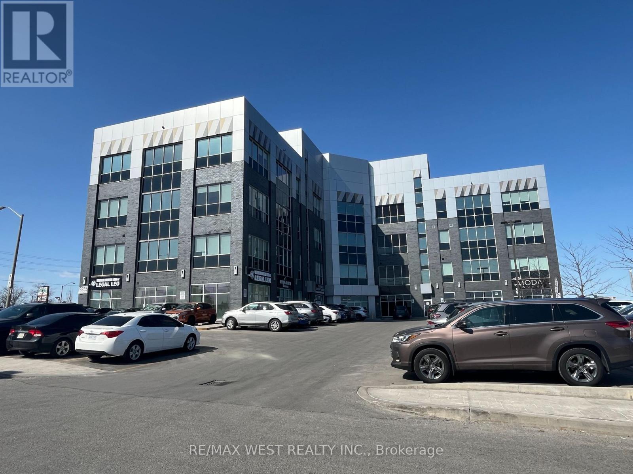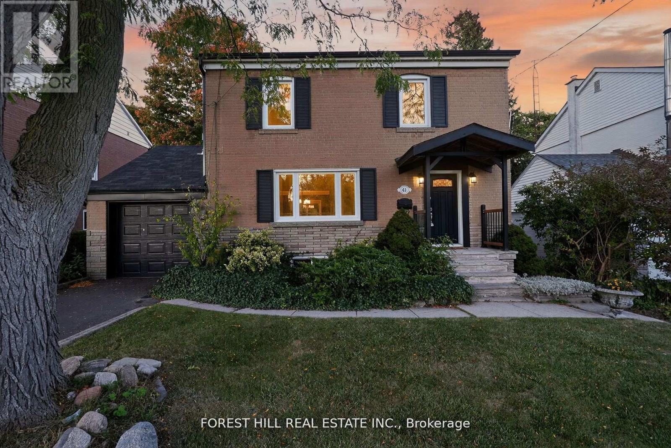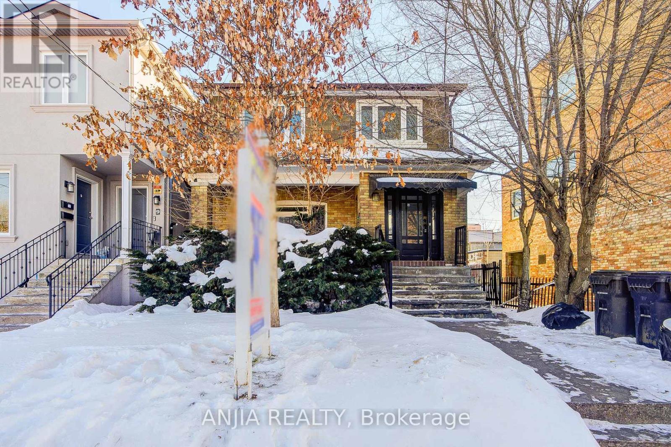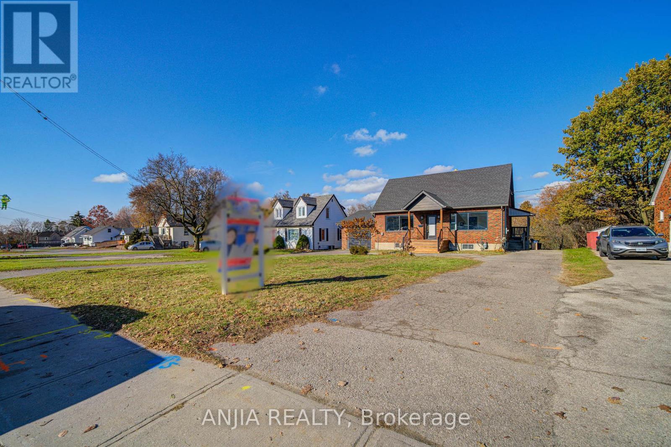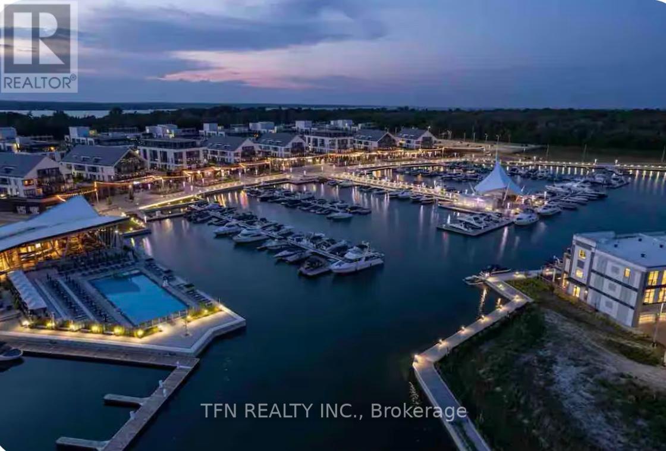43 Sambro Lane
Whitchurch-Stouffville, Ontario
This brand-new, never-lived-in detached home offers the perfect setting with 4 bedrooms and 4 bathrooms. The sought-after "Brooklyn 2, Elevation 3" model features a thoughtfully designed layout with high ceilings on the main floor. Designed with quality and comfort in mind, enjoy stylish upgrades including stairs, elegant railings and pickets, hardwood floors, quartz countertops, and an undermount kitchen sink-ideal for everyday living and entertaining. The bright, open-concept kitchen is perfectly designed for family living, featuring a sunny breakfast area and convenient direct access to the outdoors. The spacious primary bedroom offers a private retreat with a 5-piece ensuite bathroom and a walk-in closet, providing both comfort and functionality for everyday living. Located in a prestigious, family-friendly neighborhood, located near Hwy 407, GO Station. Close to schools, parks, transit and shopping, this is an exceptional opportunity to build your family's future in a growing and desirable community. Move in and make it yours today! (id:60365)
131 - 333 Sea Ray Avenue
Innisfil, Ontario
FULLY FURNISHED FOUR SEASON ESCAPE WITH OPEN CONCEPT LAYOUT, PARKING, STORAGE LOCKER & PREMIUM AMENITIES! This is the kind of place you escape to when weekends are meant for play, relaxation, and a little indulgence, where Friday Harbour becomes your personal four-season resort, and every visit feels like a mini vacation you never want to end. Picture slow mornings strolling the promenade with a coffee in hand, afternoons soaking up the vibe at the beach club or pool, and evenings filled with waterfront dining, live music, and that unmistakable energy that makes this destination so addictive. Golf days, marina views, kayaking, paddleboarding, nature trails, skating and seasonal festivals keep life here exciting year-round, while the fully furnished, ground-level space gives you a stylish home base to unwind and recharge. Thoughtfully styled with a relaxed coastal feel, the bright kitchen anchors the space with crisp white cabinetry, stainless steel appliances, subway tile and a generous breakfast bar made for casual meals, late-night snacks, and morning planning sessions before heading out to play. Oversized sliding doors flood the living room with natural light and lead to a private patio where leafy courtyard views create a peaceful backdrop for evening wine or post-adventure downtime, while the comfortable primary bedroom offers a calm, inviting retreat after full, fun-filled days. Even the spa-inspired bathroom carries that polished, hotel-style finish that makes every stay feel special, and with in-suite laundry, dedicated parking and a locker, ownership stays refreshingly easy. Perfectly positioned for investors chasing short-term rental potential, couples craving spontaneous escapes or cottagers wanting the energy of a resort without the maintenance, this is where lifestyle takes centre stage and every visit feels like a well-earned retreat. (id:60365)
1205 - 11 Dunsheath Way
Markham, Ontario
Modern Stacked Townhouse In The Heart Of Cornell, Markham! This Bright And Spacious 2-Bedroom, 1-Bathroom Unit Offers Stylish Living Space With A Desirable North-South Exposure. Open-Concept Great Room With Walk-Out To Balcony, Combined With Family Room For Versatile Living. Contemporary Kitchen Features Quartz Countertops, Stainless Steel Sink, And Stainless Steel Appliances. Upgraded With Smart Light Switches Featuring Dimmers Throughout For Enhanced Convenience And Ambiance. Primary Bedroom Includes A 3-Piece Ensuite With Quartz Countertop. One Underground Parking And Locker Included. Located On A Quiet Cul-De-Sac With Easy Access To Highway 7, Public Transit, Parks, Schools, And Hospital. Building Amenities Include Bike Storage And Visitor Parking. Pet-Friendly With Restrictions. Ideal For First-Time Buyers, Downsizers, Or Investors! (id:60365)
61 Sorrell Crescent
Markham, Ontario
Your next family home is ready for you! This newly renovated property features 3 bedrooms and 2 full bathrooms, located in a highly sought-after community just steps from top schools (Randall PS, St. FX, MMHS, FMM) and recreation centres. Enjoy easy access to nearby parks and walking trails. The kitchen boasts upgraded quartz countertops, both bathrooms are brand new, and the home includes new flooring along with numerous additional upgrades throughout. The renovated basement offers a fantastic space for living or entertaining. (id:60365)
Main - 880 Dundas Street E
Toronto, Ontario
Newly Renovated and Well-Cared For, Spacious, Two Bedroom Home Conveniently Located At The Corner Of Broadview And Dundas Street! Open Concept Floor Plan, Large Fenced In Backyard With Garden Shed And A Finished Basement. Minutes From Downtown, DVP And Gardiner. Public Transportation At Your Doorstep. Shopping, Parks, Dining Steps Away! 1 Bedroom On Main Level, One Bedroom In Lower Level. Backyard Exclusive Use (id:60365)
521 Gaylord Drive
Oshawa, Ontario
Welcome To This Beautiful Semi Detached 3 Bedroom House! Nestled In A Beautiful Community Where You Would Love To Spend Quality Time With Your Family. A Perfect Balanced Home Between Nature And City With Lots Of Greenspace, Big Backyard And Amenities Around. Bright And Sunny Main Level With Walkout To Backyard From Dining Room. Second Bathroom And Rec Room In Basement OfferAdditional Living Space. Lot's Of Upgrades ALL NEW FLOORING (Except Kitchen & Living Room), NEW DISHWASHER, NEW SLIDING MIRROR DOORS (All Bedrooms & Closet Downstairs), NEW SHELVES (All Bedrooms), NEW CEILING (Top Floor), POT LIGHTS (Entire House, Except Basement), NEW POWDER ROOM VANITY SET(Basement), New Driveway, Gas Connection To Barbeque In Backyard Etc. This Property Has An Easy And Quick Access To Schools, Parks, Highway 401, Harmony Creek Trail & Shopping Centers. Don't Miss it!!! (id:60365)
167 Booth Avenue
Toronto, Ontario
Attention Builder/Investors! Welcome To The Heart Of One Of Toronto's Most Walkable Urban Neighbourhoods Prime Leslieville. Building Permit Have Been Obtained, Proposed Three Storey With Basement Second Unit. Two Car Laneway Parking. (id:60365)
202 - 2855 Markham Road
Toronto, Ontario
Newly Built Commercial Condo In Busy Location With Plenty Of Visitor Parking. ConvenientlyLocated Close To Highways 401 and 407. Law Office, Marketing, Accounting, Salon, EngineeringAre Some Of Potential Use. Clear East Views From Unit. (id:60365)
41 Cliffside Drive
Toronto, Ontario
Discover 41 Cliffside Dr, a charming two-story detached home tucked away on a quiet street. This inviting 3-bedroom retreat sits on a beautiful ravine lot, surrounded by mature trees and tranquil views that bring nature right to your backyard. The outdoor space truly shines with a private oasis, a heated inground pool and a brand new 1,000 sq. ft. deck perfect for relaxing, entertaining, or just soaking in the serenity. Inside, you'll find a bright, spacious layout with three generously sized bedrooms and two full bathrooms. The modern kitchen features stunning quartz countertops seamlessly flowing into the living area with rich hardwood flooring- a perfect space for everyday life or hosting friends. The finished basement, complete with a separate entrance, offers versatile living options, ideal for an in-law suite, a home office, or to your liking. This home is move-in ready and has recent updates, including a new furnace and A/C (2021), new pool tiling (2021), a chlorinator (2023), and a new garage door. Just minutes from the Scarborough Bluffs, walking distance to beaches, Bluffer's Park Yacht Club, scenic nature trails and Immaculate Heart of Mary Catholic School district. Don't miss your chance to own this beautiful ravine lot in one of the city's most desirable neighbourhoods! (id:60365)
7 Linnsmore Crescent
Toronto, Ontario
Looking for a charming home in a desirable neighbourhood? This lovely property has all the character and warmth you'd want, and offers the potential to personalize it to your own style. Located on a quiet, tree-lined street, it's right across from Greenwood Subway Station, making city commuting easy.Perfect as a 4-bedroom family home, a live/work space, or with the current tenants in place, a great rental investment. Just minutes from the Danforth shops, this property offers lots of options for the right buyer. (id:60365)
1574 Hwy 2 Road
Clarington, Ontario
Located In A Highly Desirable Area Of Courtice, This Property Offers A Peaceful Setting Backing Onto A Ravine While Still Being Close To Public Transit, Schools, Recreation Centres, And All Local Amenities. Ideal For Residential, Home-Based Business, Office, Or Investment Use. Flexible MU-2 Zoning Allows For A Wide Range Of Commercial And Residential Possibilities - Perfect For Buyers Seeking Versatility, Income Potential, Or Live-Work Convenience. Featuring A Circular Driveway With Parking For Up To Nine Vehicles And An Attached Garage, This Home Provides Exceptional Convenience And Functionality. The Main Floor Includes An Updated Living Room With Pot Lights And A Large Picture Window, A Separate Dining Room, An Updated Bedroom Overlooking The Ravine, And An Eat-In Kitchen With Built-In Appliances And A Walk-Out To The Yard. Two Additional Updated Bedrooms With Pot Lights Are Located On The Second Level. The Finished Basement Offers A Spacious Recreation Room, An Additional Bedroom, A 4-Piece Bathroom, And Lower-Level Laundry. A Quiet Location Just Off Highway 2 And Sandringham, This Property Provides A Wonderful Blend Of Rural Tranquility And Urban Convenience - Perfect For Families, Investors, Or Those Seeking Extra Outdoor Space In A Prime Courtice Community. (id:60365)
106 - 415 Sea Ray Avenue
Innisfil, Ontario
Welcome To This Beautiful One Bedroom Condo Luxury Apartment Located In An Amazing Location Right On Lake Simcoe, Steps To A Stunning Sandy Beach. Enjoy The Peaceful Atmosphere In Every Corner Of This Upgraded Unit - Functional Kitchen With Plenty Of Storage, Stainless Steel Appliances, Kitchen Island With Built-In Dishwasher, Automated Blinds And Dimmable Pot Lights. Great Amenities Such As Fitness Centre, Swimming Pool, Hot-Tub, Golf, Basketball Court And Much More. Successful Operation Of Short-Term Rentals With 4.9 Stars Ranking On Booking.com And AirBnB. Including One Underground Parking And One Locker. Existing Furniture Is Optional. Open House Will Take Place On Saturday & Sunday (Jan 31st & Feb 1st). (id:60365)

