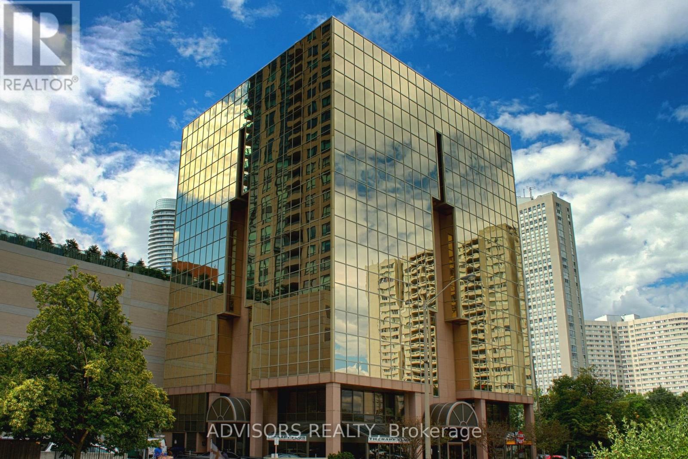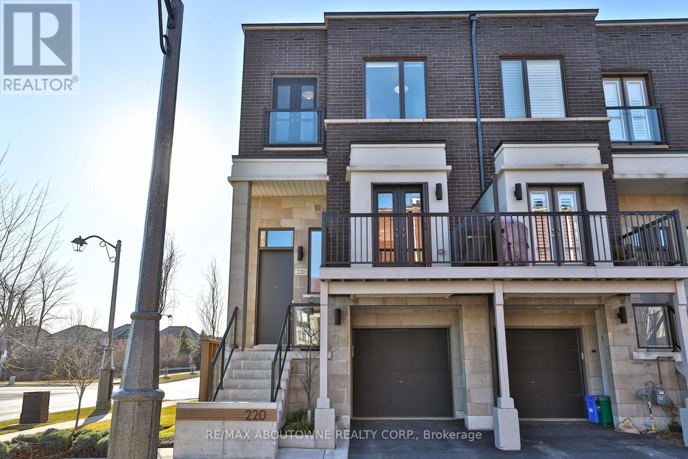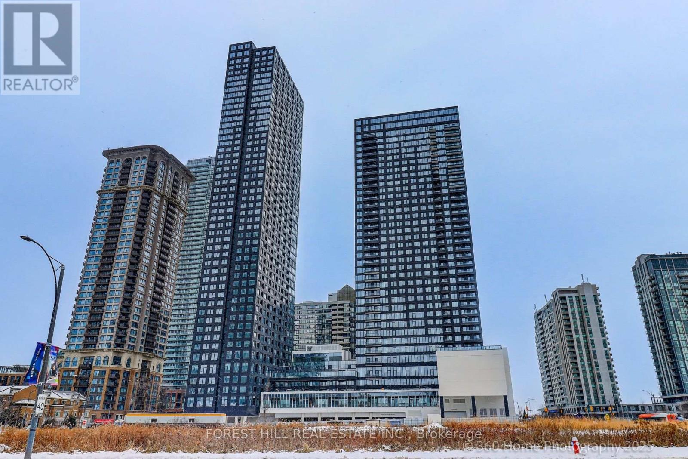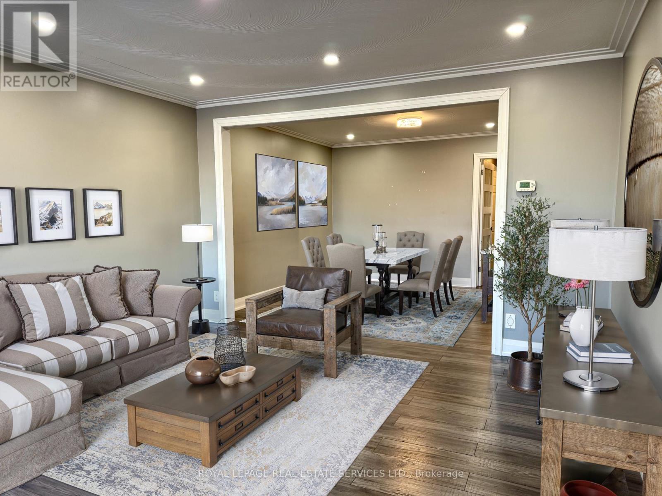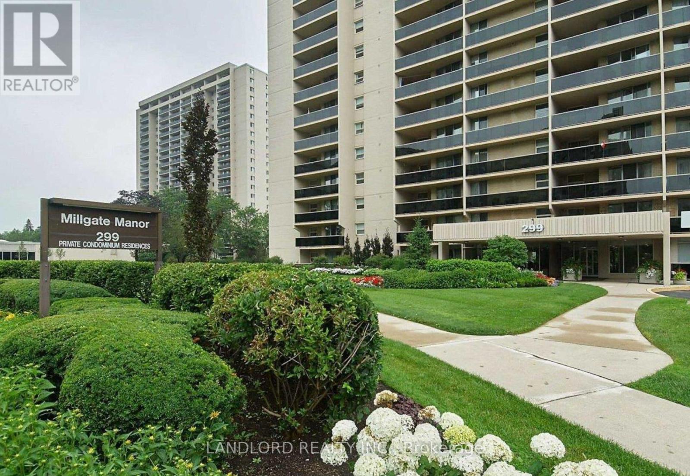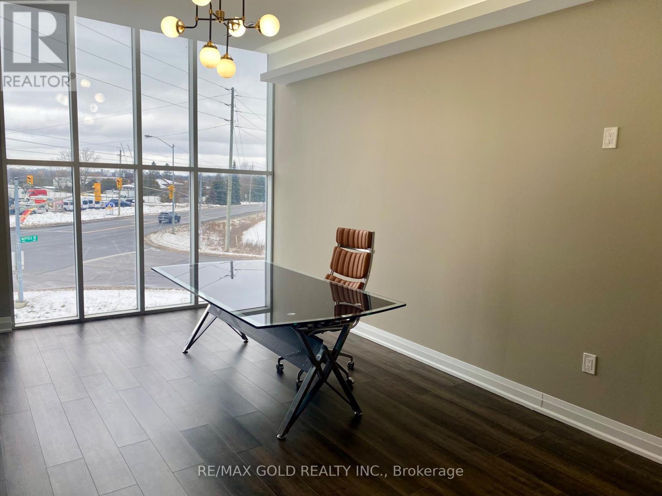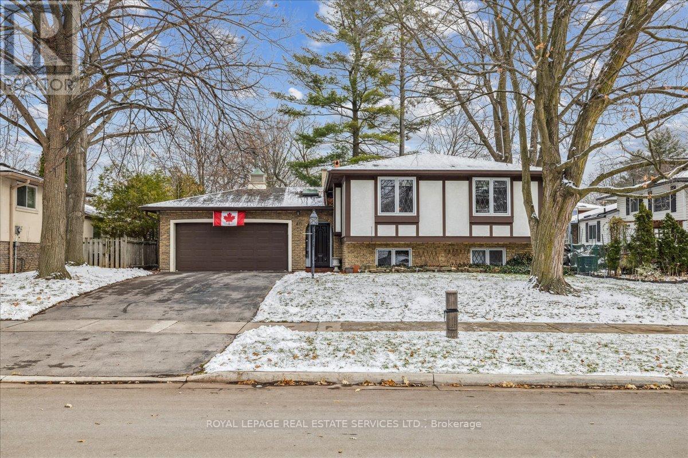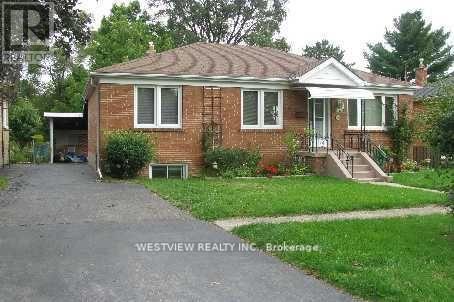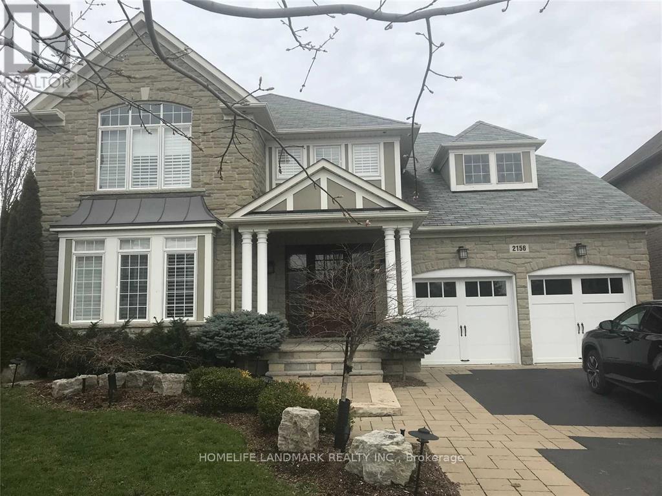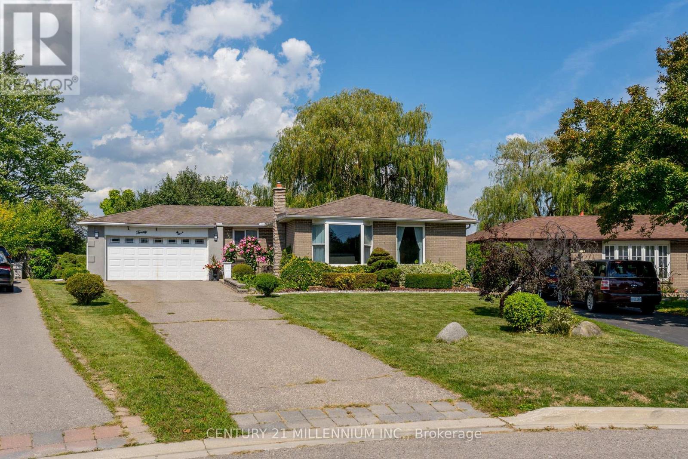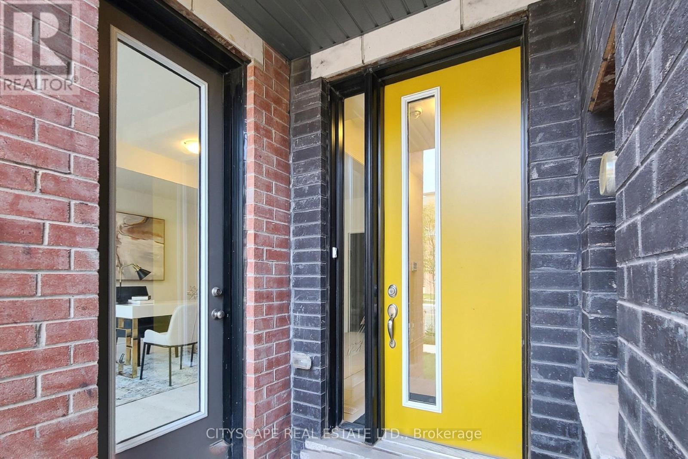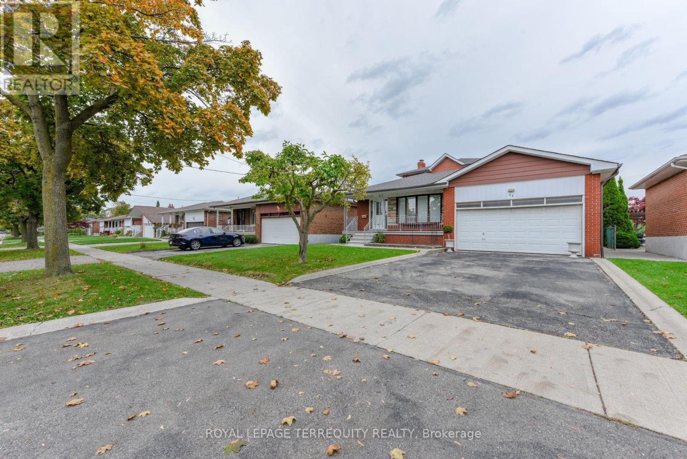300 - 3660 Hurontario Street
Mississauga, Ontario
This expansive 1,001 sq. ft. office boasts a welcoming reception area and three private rooms, including one with stunning street and outdoor views - ideal for a professional and inviting workspace. Situated in a meticulously maintained, professionally managed 10-storey building in the heart of Mississauga City Centre, it provides easy access to Square One Shopping Centre and major highways 403 and QEW. Additionally, being near the city center gives a substantial SEO boost when users search for terms like "x in Mississauga" on Google. Underground And Street Level Parking Available, and a café will soon be opening on the ground floor, adding convenience for staff and visitors. Ideal for a professional workspace, this prime location combines functionality, accessibility, and the vibrant energy of the city. (id:60365)
220 Vellwood Common
Oakville, Ontario
Absolutely stunning 3-bedroom executive END-UNIT townhome offering approximately 1,931 sq. ft of refined living space-perfect for a couple or small family with a modern, flexible lifestyle. This coveted end unit features south and west exposures, flooding all three levels with natural light, and includes two private balconies. Designed for an executive lifestyle, this turn-key home blends modern industrial style with sophisticated functionality and showcases extensive custom upgrades throughout. Beautifully landscaped perennial gardens and chic concrete and wood privacy partitions enhance the outdoor space, while the southwest-facing orientation overlooks expansive green space stretching toward the lake. The home includes parking for two cars plus ample visitor parking within the complex. Located in the sought-after Lakeshore Woods community, bordering trendy Bronte, and just minutes from Lake Ontario, waterfront parks, beaches, and Bronte Harbour. Nearby revitalized Bronte Village offers charming shops, restaurants, and pubs, with the Burloak Smart Centre, featuring big-box stores, dining, entertainment, and professional services, just a short drive away. Convenient access to highways, GO Train, and public transit makes this an ideal option for commuters. A must-see executive rental. (id:60365)
2208 - 395 Square One Drive
Mississauga, Ontario
JUST FABULOUS. This corner 2 Bed-2Bath suite in the highly sought-after Daniels-built Square One District, is perfectly set in the heart of Mississauga's most vibrant neighborhood. This sun-drenched residence offers approximately 820 sq. ft. of thoughtfully designed living space (9 ft ceilings) ideally positioned for privacy and natural light. A chic, contemporary color palette creates a sophisticated yet welcoming atmosphere and the modern chef-inspired kitchen anchors the open-concept great room, featuring a functional island, quartz countertops, stainless steel appliances, and soft-close cabinetry-perfect for everyday living or entertaining in style. Step out onto the private balcony and unwind as you take in stunning views and unforgettable sunsets, offering a peaceful retreat above the city buzz. Residents enjoy access to exceptional amenities, including a basketball court, state-of-the-art fitness center, rooftop terrace, and elegant co-working spaces. A sleek, modern lobby and friendly concierge service complete the elevated living experience. With easy access to highways, Square One shopping, Transit Terminal, Sheridan College, and fine dining, everything you need is right at your doorstep. (id:60365)
70 Hisey Crescent
Toronto, Ontario
Step Into This Light-Filled, Well-Maintained 3-Bedroom, 1-Bathroom Home Offering Just Under 1,200 Sq Ft of Functional, Single-Level Living Space at 70 Hisey Cres. Bright Principal Rooms, Large Windows Throughout, and a Generous Balcony Provide Comfortable Everyday Living. Located in a Quiet & Convenient Neighbourhood Within Minutes to Transit, Groceries, Parks, and Retail Amenities, With Easy Access to Hwy 400 and Major Routes Across the City. York University Is a Short Distance Away, Making This Location Ideal for Students, Faculty, or Professionals Seeking Quick Campus Access While Remaining Close to Daily Essentials. a Practical Option in a Mature Residential Setting With Excellent Convenience and Strong Community Surroundings. (id:60365)
2002 - 299 Mill Road
Toronto, Ontario
Vacant, Move-In Ready, Professionally-Managed Rental Condo In Well-Established Millgate Manors. A Uniquely-Large End-Unit: 2-Bedroom + 3rd Bedroom/Den/Dining, 1.5 Bathrooms W/Parking & Ensuite Locker. Expansive Combined Living/Dining Nearby Galley Kitchen That Walks Out To Table-Capable West-Facing Balcony For Epic Sunsets. Many Modernizations Throughout Both This Unit & Shared Amenities - Photos Show It All! including building amenities. (id:60365)
204 - 6475 Mayfield Road
Brampton, Ontario
Newly Built, fully finished second-floor office for lease in a high-traffic commercial plaza at Mayfield & Goreway. This turnkey unit features modern high-end finishes, large wraparound windows offering excellent natural light and premium exposure, and is ideal for professional uses such as lawyers, mortgage agents, accountants, insurance, immigration, tutoring, driving school, and dispatch offices. Located in a rapidly growing residential and retail area with a strong tenant mix, this space offers immediate occupancy in a prime, high-visibility location. (id:60365)
411 Brookmill Road
Oakville, Ontario
Amazing 4 bedroom, 2 bathroom raised bungalow in prestigious Southeast OAKVILLE! Enjoy top rated schools in an unparalleled neighbourhood! This home has a functional layout, warm character details, and excellent living space on both levels.A welcoming foyer with vaulted entryway boasts skylight and transom windows. The living room offers parquet floors, pot lights, a leaded glass window plus a cozy gas fireplace. The kitchen features hardwood floors, wood cabinetry, glass pocket doors plus an eat-in area. Conveniently connected to the dining room & opening to the living room. The primary bedroom includes parquet floors, a closet and a semi-ensuite access to a 4-pc bath. Bathroom features tile flooring, California shutter, pot lights and a tub/shower combo. The second bedroom and a den (which could function as an additional bedroom) complete this level. The lower level is easy to enjoy with a spacious family room, laminate floors, pot lights and oversized windows. Two additional bedrooms offer laminate flooring, smooth ceilings, look-out windows, and generous closet space. Lower level laundry. Easily accessible double-car garage with inside entry, driveway with 4 parking spots and exterior finishes of wood siding, stucco, and brick. The backyard offers a patio, greenhouse/storage shed, mature landscaping and a gas BBQ. Fantastic location and just minutes away to parks and trails, public transit, Maple Grove arena, Shopping, Lake Ontario. Easy highway access! ENJOY THIS EXECUTIVE RENTAL PROPERTY! USE SCHEDULE A ATTACHED. PLEASE SEND TENANT APPL W/ PHOTO ID FOR ALL ADULTS, EMPLOYMENT LETTER, CREDIT CHECK W/OFFERS, NON SMOKERS. TENANT TO PAY UTILITIES. (id:60365)
1331 Northaven Drive
Mississauga, Ontario
Highly desirable East Mineola Location. Three bedroom bungalow on a generous 50'X150' lot backing onto Dellwood park. Features a finished basement apartment with separate entrance features 3pc washroom and nanny suite. Clean, well maintained home in good condition. Quick access to QEW, excellent school zone, close to parks, public transit and shopping. Availability date between Jan.15 - Feb.1. (id:60365)
2156 Heathcliff Court
Oakville, Ontario
This Gorgeous Customized Home Offers 4 Bedrooms & 3+1 Full Baths On Bedroom Level.3,846 Sq. Ft. Plus A Prof. Finished Basement. It Features I/G Salt Water Pool With Waterfall,Covered Porch With Gas F/P, Irrigation System, & Incredible Landscaping-Front And Back, Premium Pie Shaped Lot. Hrv System, Water Purification And Softening System, Close To Great Schools, Parks & Trails, Easy Commuter Access & New Oakville Trafalgar Hospital. (id:60365)
20 Dunblaine Crescent
Brampton, Ontario
Looking for a neighbourhood you can live happily ever after in?! Welcome 20 Dunblaine Crescent into your life. This beautiful bungalow is situated at the top of a quiet court and backing onto a greenbelt with no homes behind! This lovely family home offers you a totally private backyard with almost 97 feet of space across the back of this pie shaped lot. Not to mention the rare double car garage and 200 amp service! The interior of the home features high end laminate throughout the main floor living spaces, an upgraded kitchen featuring quartz counters and large custom pantry with large pull out drawers and tons of storage options!! The basement is finished with a side door entrance, two large living areas, a cozy gas fireplace, 3 pc bathroom plus a massive walk in closet and pantry. The laundry/workshop room offers a laundry sink, window and lots of space for storage etc. Lots of room to create extra bedrooms and maybe a second kitchen if required- check out the floor plan to let your imagination run wild! The front of the home offers a low maintenance garden, large windows and a professionally finished patio at the front entrance. Located in a wonderful family oriented neighbourhood with schools,including two elementary schools right behind and all amenities conveniently accessible through the gate in the backyard! Grocery store, convenience store, bus stop and Earnscliffe Recreation Centre. Plus the GO Train station is just 7 minutes away! (id:60365)
6 Marvin Avenue
Oakville, Ontario
Seize this unparalleled opportunity to elevate your small business with a prime retail/office space for lease at the bustling intersection of Sixth Line and Marvin Ave, Oakville's most prestigious and rapidly growing luxury community! This move-in-ready, ground-level unit boasts a separate entrance, sleek carpet, a modern finished washroom, and a convenient closet-perfectly tailored for success in running small business. With gross rent covering utilities (TMI, Gas, Water), just get a separate hydro meter for your area. This front-facing gem commands exceptional visibility and thrives on heavy foot traffic, making it the ultimate location for businesses like professional offices, barber shops, accounting firms, travel agencies, and more. Nestled in a vibrant neighborhood buzzing with new ventures-dental clinics, pharmacies, tutoring centers, barber shop and dry cleaners-this stylish unit offers a modern design and limitless potential to capture Oakville's affluent customer base. Don't let this rare chance to secure a high-visibility, high-traffic commercial space in a thriving, upscale community pass you by-act now and position your business for extraordinary success! (id:60365)
94 Melbert Road
Toronto, Ontario
Welcome to this beautifully maintained, exceptionally Spacious family home. Nestled in the highly desirable Eringate-Centennial community this home offers 6 bedrooms, 2 oversized kitchens, a gorgeous Sun room that leads to a very private backyard. The finished basement has a large recreation room with a cozy fireplace, and a huge cantina just off the 2nd kitchen. This home is truly move-in ready. Don't miss the chance to make this remarkable house your home. (id:60365)

